398 366 133 RUB
КАРТИНКИ ЗАГРУЖАЮТСЯ...
Дом (Продажа)
2 к
5 сп
5 вн
Ссылка:
EDEN-T83756987
/ 83756987
Ссылка:
EDEN-T83756987
Страна:
GB
Город:
London
Почтовый индекс:
NW6 1UG
Категория:
Жилая
Тип сделки:
Продажа
Тип недвижимости:
Дом
Комнат:
2
Спален:
5
Ванных:
5
ПОХОЖИЕ ОБЪЯВЛЕНИЯ
437 096 173 RUB
5 сп
231 м²
414 964 722 RUB
4 к
4 сп
470 293 351 RUB
4 к
4 сп
387 300 407 RUB
5 сп
497 957 666 RUB
5 сп
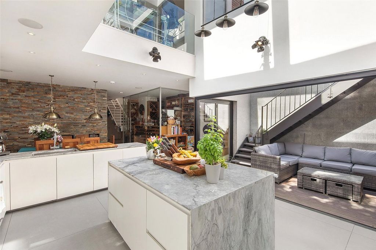
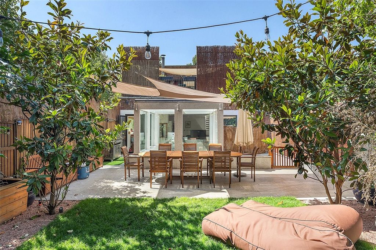
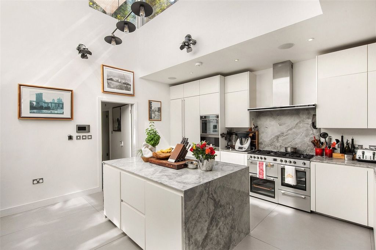
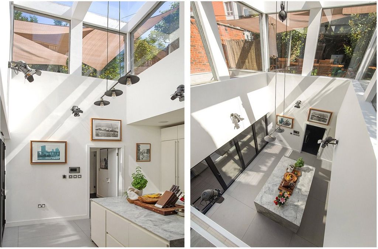
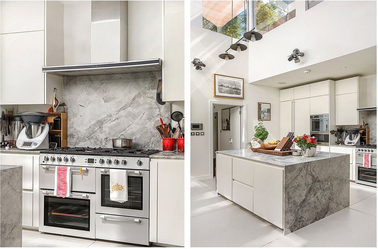
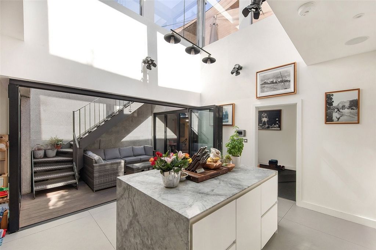
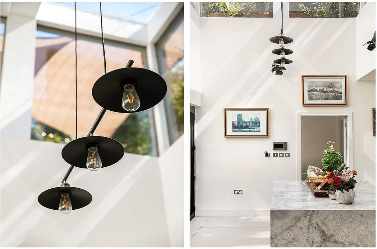
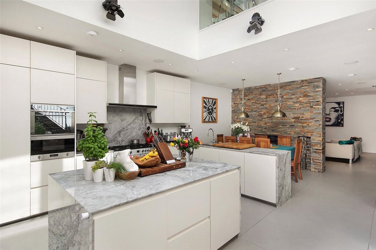
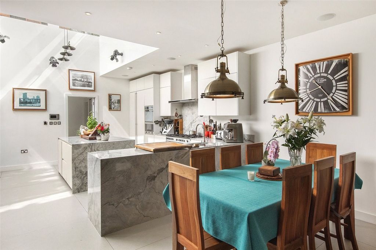
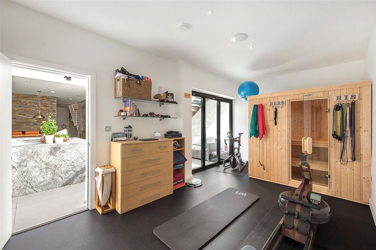
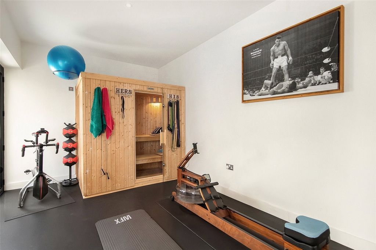
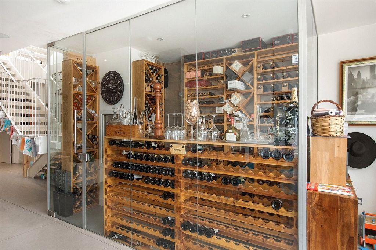
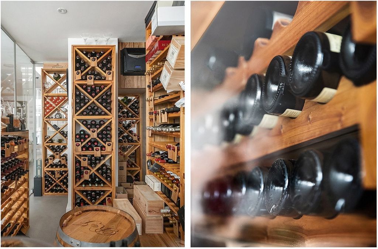
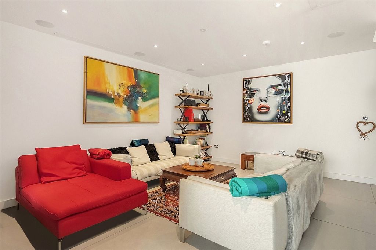
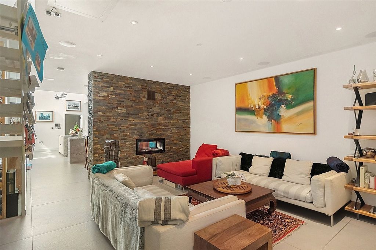
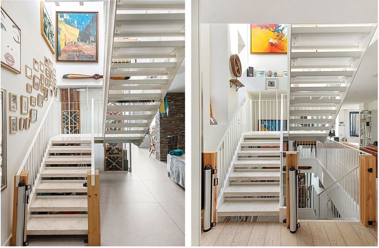
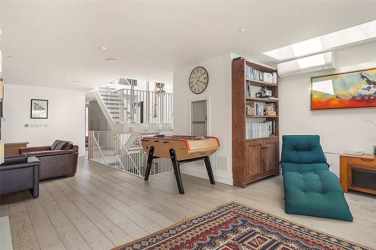
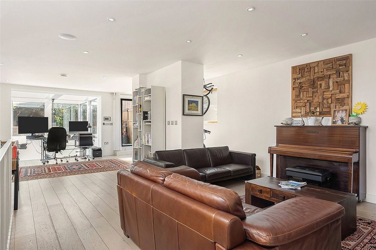
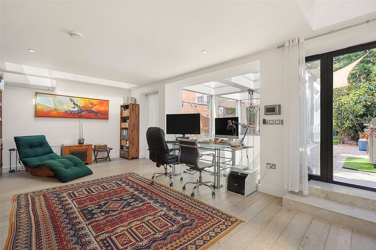
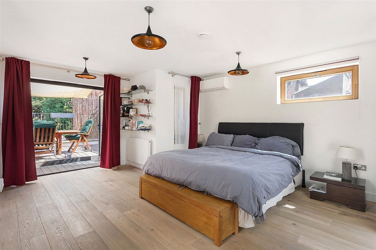
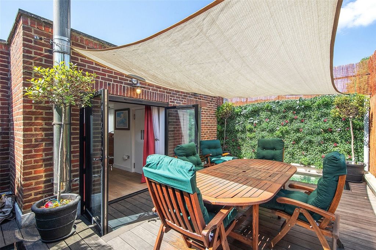
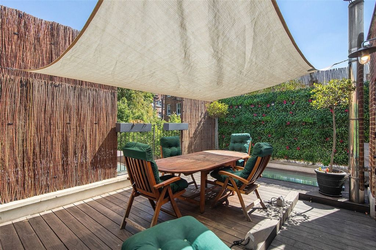
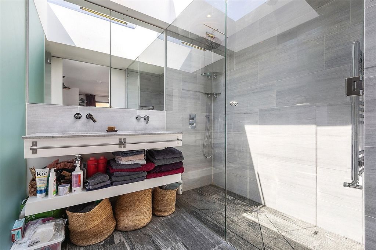
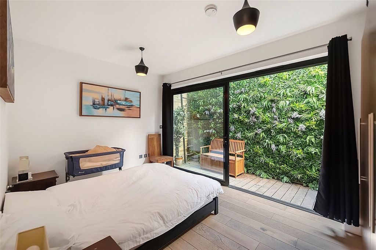
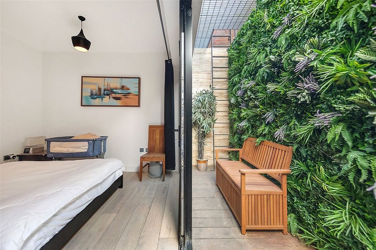
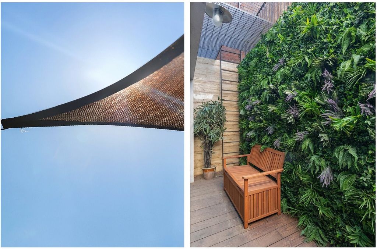
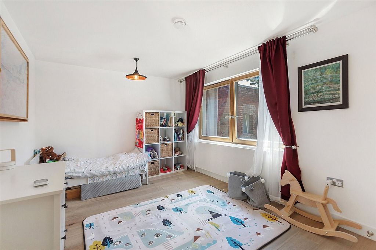
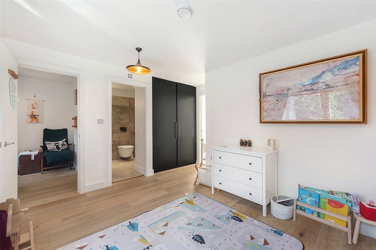
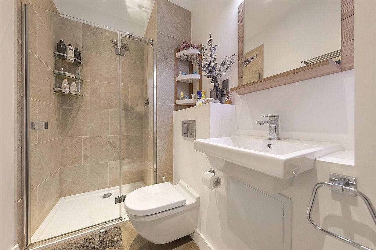
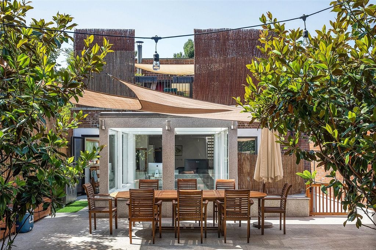
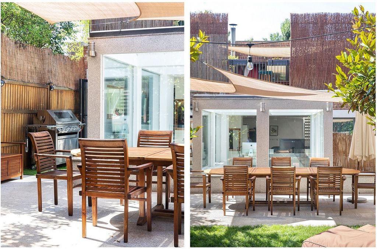
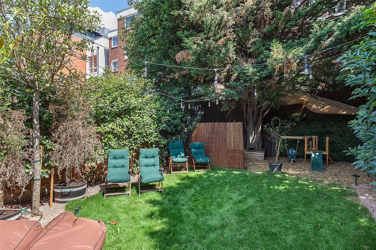
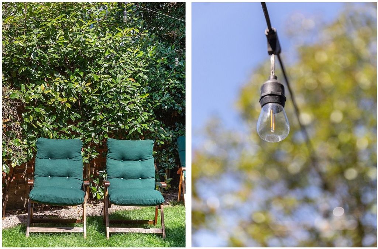
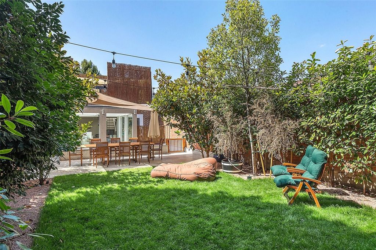
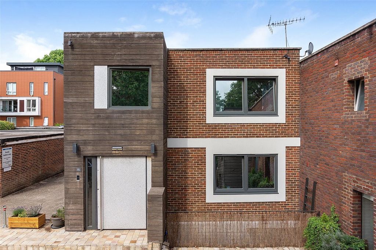
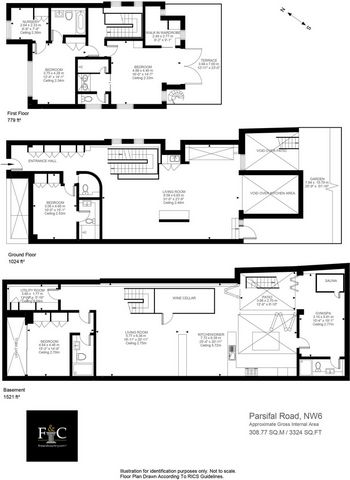
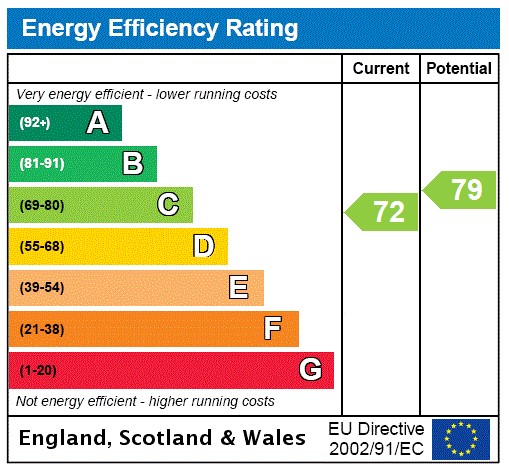
Spectacular kitchen with 5-meter ceiling height
Large reception room over 30ft in length
Lower ground floor with high ceilings
First floor terrace
Secluded garden
Wine cellar
Gym studio
Sauna
Excellent locationThe TourSet off the beautiful tree-lined Parsifal Road in a secluded pocket, the large wide front door welcomes you into the ground floor of this stunning home. The first bedroom, complete with an en-suite bathroom is located to the right of the entrance hall as is the guest WC, befitting of any modern home. As you advance into the versatile reception room spanning 30ft in length you benefit from a variety of living spaces within a single volume. The front aspect serves as a formal lounge area whilst at the rear there is an office nook as well as a designated cosy reading corner. The ground floor also provides views and access to the stunning south facing garden as well as a uniquely designed aerial view of the kitchen. As you descend the beautiful staircase, you are welcomed into the lower ground floor which spans over 1500 square feet in size. To the front of the lower ground floor, there is a sizeable bedroom complete with an en-suite bathroom and a light well providing natural light and ventilation. The second reception room spanning over 20 feet in length is separated by a feature wall which leads into the truly breath-taking kitchen, architecturally designed to maximise the ethereal light filtering through the glass ceiling overhead. The fully integrated modern kitchen with a central island marks the heartbeat of the home. To convey the ultimate design statement a unique collection of wines is displayed within the frameless glass wine cellar. To the rear of the floor one can enjoy the gym studio, equipped with its own wet room and a sauna to end a workout in a relaxing way. Off the kitchen and through the bi-folding doors, you will find a patio area ideal for dining and entertaining with stairs leading back up to the garden. The first floor is home to two sizeable bedrooms. The bedroom at the front of the property enjoys an en-suite bathroom with a nursery room attached. The bedroom at the rear is the principal bedroom, which not only enjoys the benefit of a large en-suite bathroom with a walk-in shower, separate WC, and double basin vanity unit, but also features a walk-in wardrobe and a large, private, south facing decked terrace. The secluded garden spans over 50 feet in length and features a patio section ideal for al fresco dining, a manicured lawn for relaxing and sunbathing and a versatile sheltered area at the rear, which can be used as a playground or storage. The AreaParsifal Road is conveniently located in central West Hampstead within easy reach to trendy West End Lane with its array of shops, bars and restaurants and a short walk to its transport facilities which include Thameslink, Jubilee and Overground. You will also find the bus stops on Fortune Green Road a short distance away where the 139 and 328 run in and out of the city. In addition to numerous local parks and playgrounds, Parsifal Road is moments away from two "Outstanding" Ofsted Rated schools. Every Saturday, one can enjoy the popular farmers market which is just minutes away or can take a stroll towards the wide-open spaces of Hampstead Heath and Primrose Hill.VIEWINGS - By appointment only with Fine & Country West Hampstead. Please enquire and quote RBA. Показать больше Показать меньше A truly exceptional five-bedroom modern home spanning over 3300 square feet, positioned off a quiet and secluded premier road in West Hampstead. The house has been subject to an impeccable, architecturally designed renovation, coupling meticulous details with careful modern touches. The works saw the addition of a large basement that now hosts an impressive wine cellar, sauna, and gym studio as well as a modern kitchen, flooded with an abundance of natural light. The rear extension provides full views of the garden and a unique feeling of space which needs to be viewed to be truly appreciated.Standout Features Five bedrooms, five bathrooms
Spectacular kitchen with 5-meter ceiling height
Large reception room over 30ft in length
Lower ground floor with high ceilings
First floor terrace
Secluded garden
Wine cellar
Gym studio
Sauna
Excellent locationThe TourSet off the beautiful tree-lined Parsifal Road in a secluded pocket, the large wide front door welcomes you into the ground floor of this stunning home. The first bedroom, complete with an en-suite bathroom is located to the right of the entrance hall as is the guest WC, befitting of any modern home. As you advance into the versatile reception room spanning 30ft in length you benefit from a variety of living spaces within a single volume. The front aspect serves as a formal lounge area whilst at the rear there is an office nook as well as a designated cosy reading corner. The ground floor also provides views and access to the stunning south facing garden as well as a uniquely designed aerial view of the kitchen. As you descend the beautiful staircase, you are welcomed into the lower ground floor which spans over 1500 square feet in size. To the front of the lower ground floor, there is a sizeable bedroom complete with an en-suite bathroom and a light well providing natural light and ventilation. The second reception room spanning over 20 feet in length is separated by a feature wall which leads into the truly breath-taking kitchen, architecturally designed to maximise the ethereal light filtering through the glass ceiling overhead. The fully integrated modern kitchen with a central island marks the heartbeat of the home. To convey the ultimate design statement a unique collection of wines is displayed within the frameless glass wine cellar. To the rear of the floor one can enjoy the gym studio, equipped with its own wet room and a sauna to end a workout in a relaxing way. Off the kitchen and through the bi-folding doors, you will find a patio area ideal for dining and entertaining with stairs leading back up to the garden. The first floor is home to two sizeable bedrooms. The bedroom at the front of the property enjoys an en-suite bathroom with a nursery room attached. The bedroom at the rear is the principal bedroom, which not only enjoys the benefit of a large en-suite bathroom with a walk-in shower, separate WC, and double basin vanity unit, but also features a walk-in wardrobe and a large, private, south facing decked terrace. The secluded garden spans over 50 feet in length and features a patio section ideal for al fresco dining, a manicured lawn for relaxing and sunbathing and a versatile sheltered area at the rear, which can be used as a playground or storage. The AreaParsifal Road is conveniently located in central West Hampstead within easy reach to trendy West End Lane with its array of shops, bars and restaurants and a short walk to its transport facilities which include Thameslink, Jubilee and Overground. You will also find the bus stops on Fortune Green Road a short distance away where the 139 and 328 run in and out of the city. In addition to numerous local parks and playgrounds, Parsifal Road is moments away from two "Outstanding" Ofsted Rated schools. Every Saturday, one can enjoy the popular farmers market which is just minutes away or can take a stroll towards the wide-open spaces of Hampstead Heath and Primrose Hill.VIEWINGS - By appointment only with Fine & Country West Hampstead. Please enquire and quote RBA. Una casa moderna de cinco dormitorios verdaderamente excepcional que abarca más de 3300 pies cuadrados, ubicada junto a una carretera principal tranquila y aislada en West Hampstead. La casa ha sido objeto de una impecable renovación arquitectónica, combinando detalles meticulosos con cuidados toques modernos. Las obras vieron la adición de un gran sótano que ahora alberga una impresionante bodega, sauna y gimnasio, así como una cocina moderna, inundada de abundante luz natural. La extensión trasera ofrece vistas completas del jardín y una sensación única de espacio que necesita ser vista para ser realmente apreciada.Cinco dormitorios, cinco baños Espectacular cocina con techo de 5 metros de altura Gran sala de recepción de más de 30 pies de largo Planta baja con techos altos Terraza en el primer piso Jardín aislado Bodega Gimnasio estudio Sauna Excelente ubicación El Tour Ubicado en la hermosa carretera arbolada de Parsifal en un bolsillo apartado, la gran puerta de entrada ancha le da la bienvenida a la planta baja de esta impresionante casa. El primer dormitorio, con baño en suite, se encuentra a la derecha del vestíbulo de entrada, al igual que el aseo de invitados, propio de cualquier hogar moderno. A medida que avanza hacia la versátil sala de recepción que abarca 30 pies de largo, se beneficia de una variedad de espacios habitables dentro de un solo volumen. La parte delantera sirve como una sala de estar formal, mientras que en la parte trasera hay un rincón de oficina, así como un acogedor rincón de lectura designado. La planta baja también ofrece vistas y acceso al impresionante jardín orientado al sur, así como una vista aérea de diseño único de la cocina. A medida que desciende por la hermosa escalera, se le da la bienvenida a la planta baja que abarca más de 1500 pies cuadrados de tamaño. En la parte delantera de la planta semisótano, hay un amplio dormitorio con baño en suite y un pozo de luz que proporciona luz natural y ventilación. La segunda sala de recepción, que abarca más de 20 pies de largo, está separada por una pared característica que conduce a la cocina verdaderamente impresionante, diseñada arquitectónicamente para maximizar la luz etérea que se filtra a través del techo de vidrio. La cocina moderna totalmente integrada con una isla central marca el latido del corazón del hogar. Para transmitir la máxima declaración de diseño, una colección única de vinos se exhibe dentro de la bodega de vidrio sin marco. En la parte trasera de la planta se puede disfrutar del gimnasio, equipado con su propia sala húmeda y una sauna para terminar un entrenamiento de forma relajante. Fuera de la cocina y a través de las puertas plegables, encontrará un patio ideal para cenar y entretenerse con escaleras que conducen al jardín. La primera planta alberga dos amplios dormitorios. El dormitorio en la parte delantera de la propiedad disfruta de un baño en suite con una habitación infantil adjunta. El dormitorio en la parte trasera es el dormitorio principal, que no solo disfruta del beneficio de un gran baño en suite con ducha a ras de suelo, WC separado y tocador de doble lavabo, sino que también cuenta con un vestidor y una gran terraza privada orientada al sur. El jardín aislado se extiende por más de 50 pies de largo y cuenta con una sección de patio ideal para cenar al aire libre, un césped bien cuidado para relajarse y tomar el sol y un área protegida versátil en la parte trasera, que se puede usar como patio de recreo o almacenamiento. El Area Parsifal Road está convenientemente ubicado en el centro de West Hampstead, a poca distancia de la moderna West End Lane, con su variedad de tiendas, bares y restaurantes, y a pocos pasos de sus instalaciones de transporte, que incluyen Thameslink, Jubilee y Overground. También encontrará las paradas de autobús en Fortune Green Road, a poca distancia, donde la 139 y la 328 entran y salen de la ciudad. Además de numerosos parques y áreas de juegos locales, Parsifal Road está a minutos de distancia de dos escuelas con calificación "Sobresaliente" de Ofsted. Todos los sábados, se puede disfrutar del popular mercado de agricultores, que está a solo unos minutos, o se puede dar un paseo por los amplios espacios abiertos de Hampstead Heath y Primrose Hill. VISITAS - Solo con cita previa con Fine & Country West Hampstead. Por favor, pregunte y cotice RBA.