50 306 929 RUB
КАРТИНКИ ЗАГРУЖАЮТСЯ...
Таллар - Дом на продажу
46 070 556 RUB
Дом (Продажа)
Ссылка:
EDEN-T83585187
/ 83585187
Ссылка:
EDEN-T83585187
Страна:
FR
Город:
Tallard
Почтовый индекс:
Tallard
Категория:
Жилая
Тип сделки:
Продажа
Тип недвижимости:
Дом
Площадь:
136 м²
Участок:
790 м²
Спален:
4
Ванных:
2
Парковка:
1
Гараж:
1
Бассейн:
Да
Барбекю:
Да
Интернет:
Да
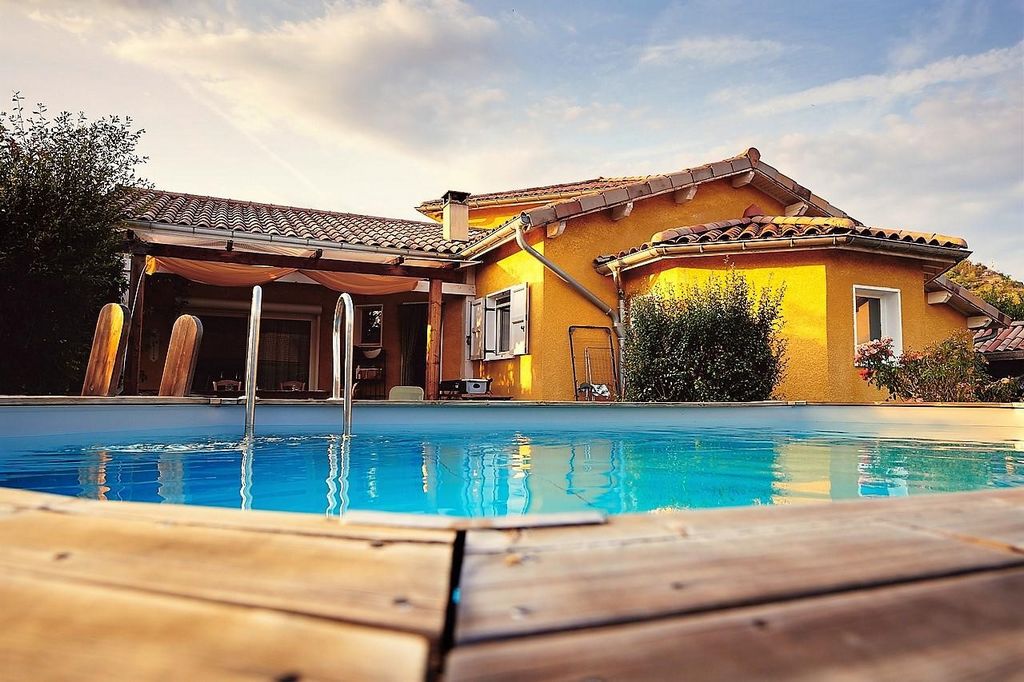
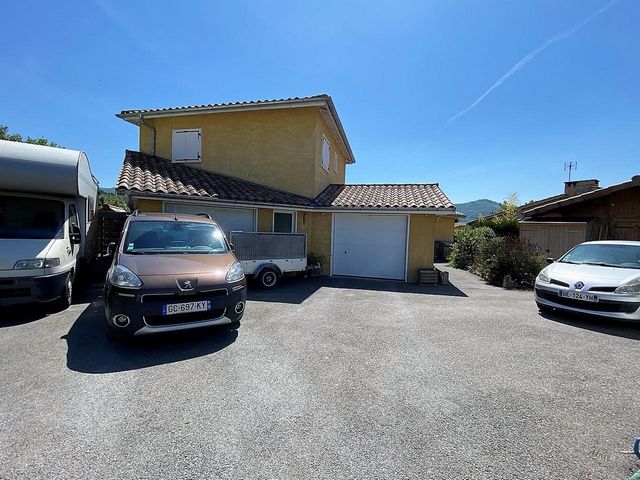
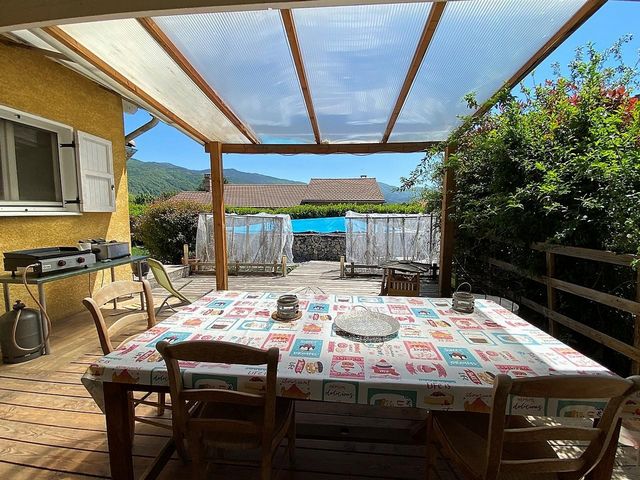
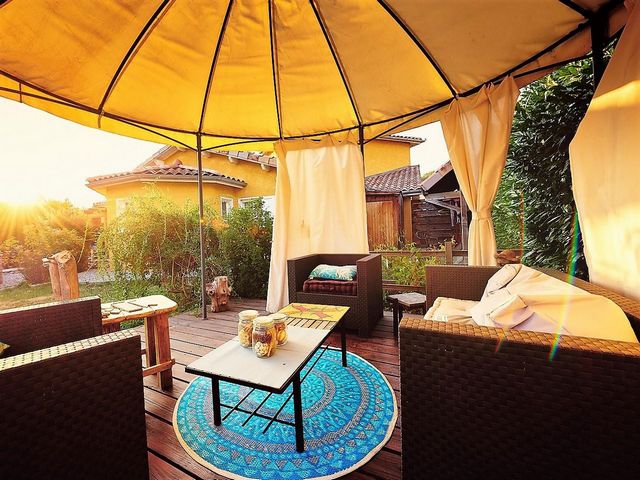
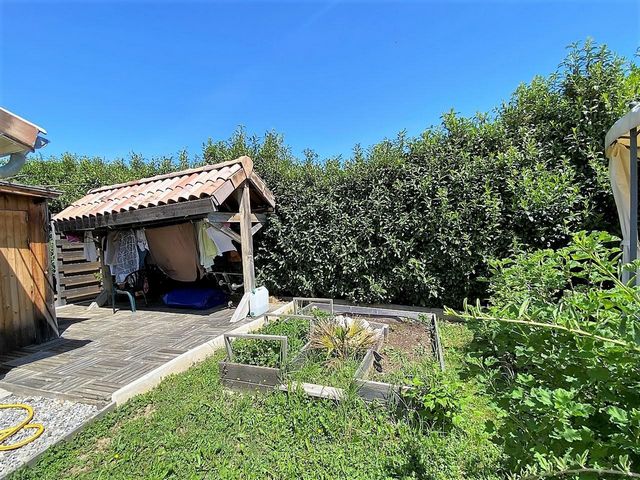
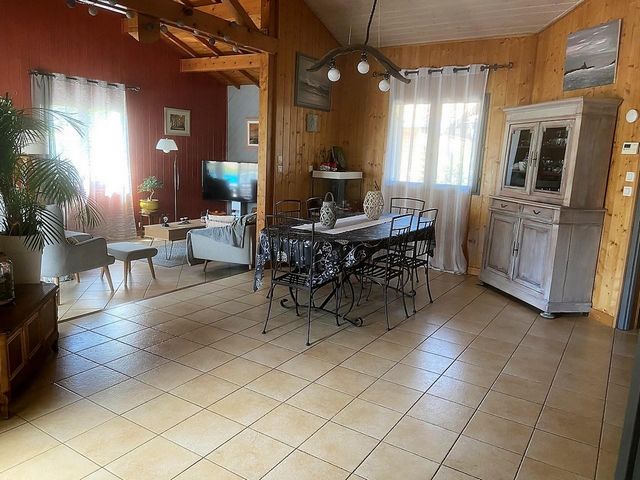
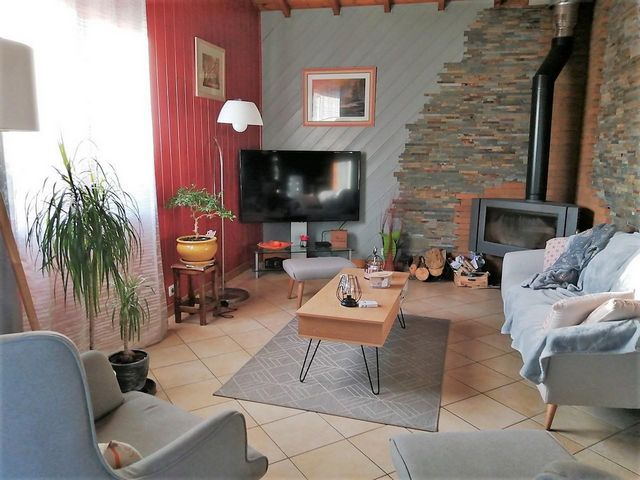
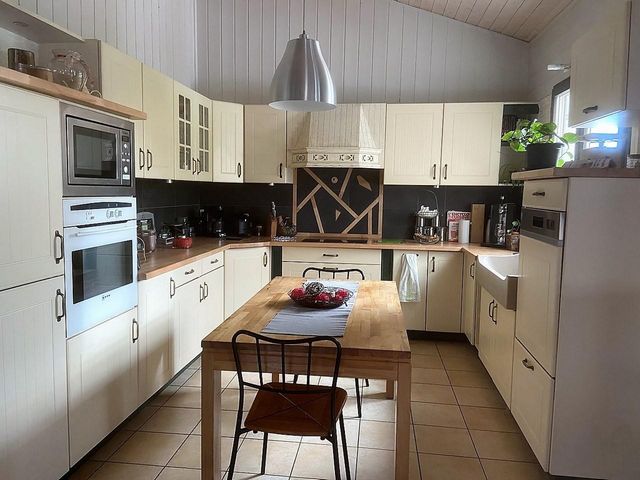

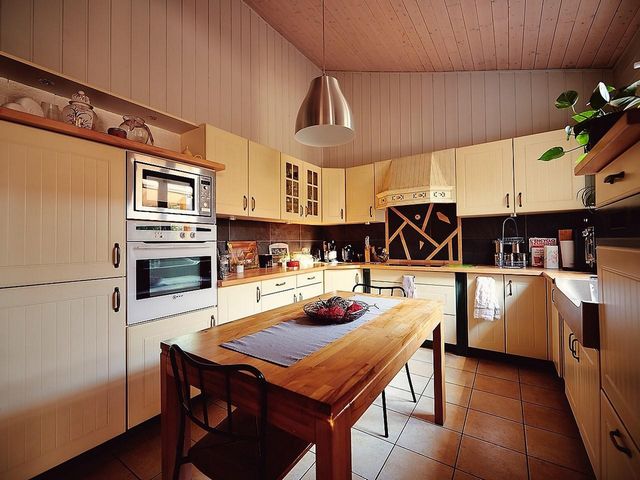
Features:
- Barbecue
- Garage
- Garden
- Parking
- Internet
- SwimmingPool Показать больше Показать меньше In einer Oase der Ruhe und am Ende einer Sackgasse, große Vorteile für diese Villa mit einem provenzalischen Ton von 135,50 m² Wohnfläche auf ihrem Garten von 790 m² komplett umzäunt und angelegt mit Pool und Nebengebäuden! Es ist ruhig und am Fuße einer Sackgasse, 2 Minuten von allen Annehmlichkeiten, Geschäften und Schulen für Ihre Kinder entfernt, dass wir diese hübsche Villa mit schönen Vorteilen und Oberflächen entdecken. Willkommen, das Tor öffnet sich vor uns und enthüllt einen großen asphaltierten Parkplatz für viele Fahrzeuge und Ihr Wohnmobil ... Auf einem Garten von 790 m² gelegen, der vollständig für Ihren kleinen Begleiter und ohne vis-à-vis umgeben ist, ist es ein einfaches Haus zum Leben und der Freizeit gewidmet: Hier und da: Ein oberirdischer Pool für Jung und Alt Eine überdachte Terrasse nach Süden für Ihr Mittag- und Abendessen mit Blick auf die Natur Eine Pergola mit Gartenmöbeln für Ihren Aperitif mit Freunden Ein Gemüsegarten für Ihr "Bio"-Gemüse Viel Stauraum für Holz und Gärtnerwerkzeuge Ein japanischer Garten für Ihre "Zen"-Momente Ein unabhängiges Chalet, das derzeit als Werkstatt oder Garage genutzt wird, liegt an Ihnen Ein Pizzaofen, um Ihre Freunde zu erfreuen Auf jeden Fall fehlt es an nichts! Das Leben ist im Erdgeschoss köstlich organisiert: Eine Lobby dient einem großen Open-Space mit einer hohen Decke einschließlich eines Wohnzimmers und eines Esszimmers. Die Küche ist offen geschnitten und komplett mit Möbeln, Geräten und einem Essbereich ausgestattet. Im Winter werden Sie die Weichheit eines Kamins (mit Einsatz) im Wohnzimmer sowie des Pelletofens im Esszimmer zu schätzen wissen. Der Nachtteil bietet einen völlig unabhängigen Elternbereich mit einem Büro für Ihre fleißigen Momente, ein "gemütliches" Schlafzimmer, ein Badezimmer (mit Doppelwaschbecken und Dusche für L'Italienne) und ein Ankleidezimmer. Eine praktische Waschküche und eine separate Toilette vervollständigen diese Ebene. Auf der oberen Ebene haben Sie 3 schöne Schlafzimmer für Ihren kleinen Stamm, ein Badezimmer und eine Toilette. Beachten Sie auch ein Zwischengeschoss im Wohnzimmer für kleine "Piraten" Technische Seite: Die Belichtung ist von Sonnenaufgang bis Sonnenuntergang maximal. Gesunde Holzrahmenkonstruktion aus dem Jahr 2005. Die Öffnungen sind aus doppelt verglastem Holz (4/16/4). Der Rahmen ist traditionell und das Dach aus Terrakotta-Ziegeln OMAGE 10. Die Böden sind in V-Klasse Fliesen und Parkettböden (Bambus im Hauptschlafzimmer). Die Heizung erfolgt durch einen Gaskessel der Marke "DE DIETRICHE" mit niedriger Temperatur im Erdgeschoss und Heizkörpern im 1. Stock. Praktische Seite: Eine erste Garage (mit automatischer Tür), um Ihr kostbares Auto zu verwöhnen. Eine zweite Garage (derzeit als Fitnessraum genutzt) mit Whirlpool, die nach einer schönen Wanderung in der umliegenden Landschaft sehr geschätzt wird.
Features:
- Barbecue
- Garage
- Garden
- Parking
- Internet
- SwimmingPool Dans un havre de paix et au fond d’une impasse, de belles prestations pour cette villa à la tonalité Provençale de 135,50 m² habitables sur son jardin de 790 m² entièrement clos et paysagé avec piscine et dépendances ! C’est au calme et au fond d’une impasse, à 2 minutes de toutes les commodités, commerces et écoles pour vos enfants que nous découvrons cette jolie villa offrant de belles prestations et finitions. Bienvenue, le portail s’ouvre devant nous dévoilant un grand parking goudronné pour de nombreux véhicules et votre camping-car… Implantée sur un jardin de 790 m² entièrement clos pour votre petit compagnon et sans le moindre vis-à-vis, c’est une maison facile à vivre et dédiée aux loisirs : Ici et là : Une piscine hors-sol pour le plaisir des petits et des grands Une terrasse couverte exposée plein sud pour vos déjeuners et diners face à la nature Une pergola avec salon de jardin pour vos apéritifs entre amis Un espace potager pour vos légumes « Bio » De nombreux rangements pour le bois et les outils du jardinier Un jardin Japonais pour vos moments « Zen » Un chalet indépendant servant à ce jour d’atelier ou de garage, c’est au choix Un four à pizza pour régaler vos amis Décidément, rien ne manque ! La vie s’organise délicieusement au rez-de-chaussée : un hall d’accueil dessert un grand Open-space avec une belle hauteur sous plafond comprenant un salon et une salle à manger. La cuisine est ouverte et entièrement équipée avec meubles, électroménager et un espace repas. En hiver, vous apprécierez la douceur d’un feu de cheminée (avec insert) au salon ainsi que du poêle à pellets dans la salle à manger. La partie nuit propose un espace parental entièrement indépendant avec un bureau pour vos moments studieux, une chambre « cosy », une salle d’eau aménagée (avec double vasques et douche à L’Italienne) puis un dressing. Une buanderie bien pratique et un WC indépendant complètent ce niveau. Au niveau supérieur, vous disposerez de 3 belles chambres pour accueillir votre petite tribu, d’une salle de bain et d’un WC. Notons aussi une mezzanine au séjour pour les petits « pirates » Côté technique : L’exposition est maximale du levant au couchant. Structure saine en ossature bois édifiée en 2005. Les ouvertures sont en double vitrage bois (4/16/4). La charpente est traditionnelle et la couverture en tuiles terre cuite OMAGE 10. Les sols sont en carrelage classe V et en parquets (bambou dans la chambre parentale). Le chauffage est assuré par une chaudière au gaz de marque « DE DIETRICHE » avec un basse température au sol au rez-de-chaussée et des radiateurs au 1er étage. Côté pratique : Un premier garage (avec porte automatique) pour chouchouter votre précieux bolide. Un second garage (utilisé actuellement en salle de sport) avec un jacuzzi, qui sera fort appréciable après une belle randonnée dans la campagne environnante.
Features:
- Barbecue
- Garage
- Garden
- Parking
- Internet
- SwimmingPool In een oase van rust en aan het einde van een doodlopende weg, grote voordelen voor deze villa met een Provençaalse toon van 135,50 m² woonoppervlak op zijn tuin van 790 m² volledig omheind en aangelegd met zwembad en bijgebouwen! Het is rustig en aan de voet van een doodlopende weg, op 2 minuten van alle voorzieningen, winkels en scholen voor uw kinderen dat we deze mooie villa ontdekken met prachtige voordelen en afwerkingen. Welkom, de poort opent voor ons en onthult een grote geasfalteerde parkeerplaats voor veel voertuigen en uw camper ... Gelegen op een tuin van 790 m² volledig omheind voor uw kleine metgezel en zonder enige vis-à-vis, het is een gemakkelijk huis om te leven en gewijd aan vrije tijd: Hier en daar: Een bovengronds zwembad voor het plezier van jong en oud Een overdekt terras op het zuiden voor uw lunches en diners met uitzicht op de natuur Een pergola met tuinmeubelen voor uw aperitieven met vrienden Een moestuin voor je "biologische" groenten Veel opbergruimte voor hout en tuingereedschap Een Japanse tuin voor uw "Zen" momenten Een onafhankelijk chalet dat momenteel wordt gebruikt als werkplaats of garage, het is aan u Een pizzaoven om je vrienden te verrassen Zeker, er ontbreekt niets! Het leven is heerlijk georganiseerd op de begane grond: een lobby serveert een grote open ruimte met een hoog plafond, waaronder een woonkamer en een eetkamer. De keuken is open en volledig uitgerust met meubels, apparatuur en een eethoek. In de winter zult u de zachtheid van een open haard (met insert) in de woonkamer waarderen, evenals de pelletkachel in de eetkamer. Het nachtgedeelte biedt een volledig onafhankelijke ouderlijke ruimte met een kantoor voor uw leergierige momenten, een "gezellige" slaapkamer, een badkamer (met dubbele wastafels en douche naar L'Italienne) en een kleedkamer. Een praktische wasruimte en een onafhankelijk toilet completeren dit niveau. Op de bovenste verdieping heeft u 3 mooie slaapkamers voor uw kleine stam, een badkamer en een toilet. Let ook op een mezzanine in de woonkamer voor kleine "piraten" Technische kant: De belichting is maximaal van zonsopgang tot zonsondergang. Gezonde houtskeletbouw gebouwd in 2005. De openingen zijn van dubbel glashout (16-4-4). Het frame is traditioneel en het dak in terracotta tegels OMAGE 10. De vloeren zijn in V-klasse tegels en parketvloeren (bamboe in de master bedroom). Verwarming wordt verzorgd door een gasketelmerk "DE DIETRICHE" met een lage temperatuur op de begane grond en radiatoren op de 1e verdieping. Praktische kant: Een eerste garage (met automatische deur) om uw kostbare auto te verwennen. Een tweede garage (momenteel in gebruik als fitnessruimte) met een jacuzzi, die zeer gewaardeerd zal worden na een prachtige wandeling in het omliggende platteland.
Features:
- Barbecue
- Garage
- Garden
- Parking
- Internet
- SwimmingPool In a haven of peace and at the end of a dead end, great benefits for this villa with a Provencal tone of 135.50 m² living space on its garden of 790 m² fully enclosed and landscaped with swimming pool and outbuildings! It is quiet and at the bottom of a dead end, 2 minutes from all amenities, shops and schools for your children that we discover this pretty villa offering beautiful benefits and finishes. Welcome, the gate opens in front of us revealing a large tarmac parking for many vehicles and your motorhome ... Located on a garden of 790 m² fully enclosed for your little companion and without any vis-à-vis, it is an easy house to live and dedicated to leisure: Here and there: An above-ground pool for the pleasure of young and old A covered terrace facing south for your lunches and dinners facing nature A pergola with garden furniture for your aperitifs with friends A vegetable garden for your "organic" vegetables Plenty of storage for wood and gardener's tools A Japanese garden for your "Zen" moments An independent chalet currently used as a workshop or garage, it's up to you A pizza oven to delight your friends Definitely, nothing is missing! Life is deliciously organized on the ground floor: a lobby serves a large Open-space with a high ceiling including a living room and a dining room. The kitchen is open plan and fully equipped with furniture, appliances and a dining area. In winter, you will appreciate the softness of a fireplace (with insert) in the living room as well as the pellet stove in the dining room. The night part offers a fully independent parental space with an office for your studious moments, a "cozy" bedroom, a bathroom (with double sinks and shower to L'Italienne) and a dressing room. A practical laundry room and an independent toilet complete this level. On the upper level, you will have 3 beautiful bedrooms to accommodate your little tribe, a bathroom and a toilet. Note also a mezzanine in the living room for small "pirates" Technical side: The exposure is maximum from sunrise to sunset. Healthy timber frame structure built in 2005. The openings are double glazed wood (4/16/4). The frame is traditional and the roof in terracotta tiles OMAGE 10. The floors are in V-class tiles and parquet floors (bamboo in the master bedroom). Heating is provided by a gas boiler brand "DE DIETRICHE" with a low temperature on the ground floor and radiators on the 1st floor. Practical side: A first garage (with automatic door) to pamper your precious car. A second garage (currently used as a gym) with a jacuzzi, which will be very appreciated after a beautiful hike in the surrounding countryside.
Features:
- Barbecue
- Garage
- Garden
- Parking
- Internet
- SwimmingPool