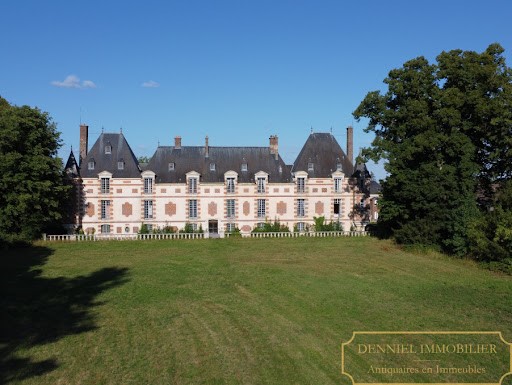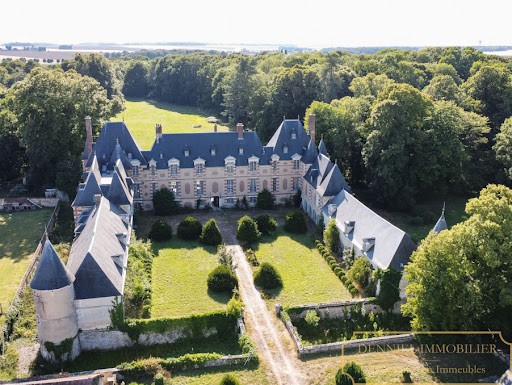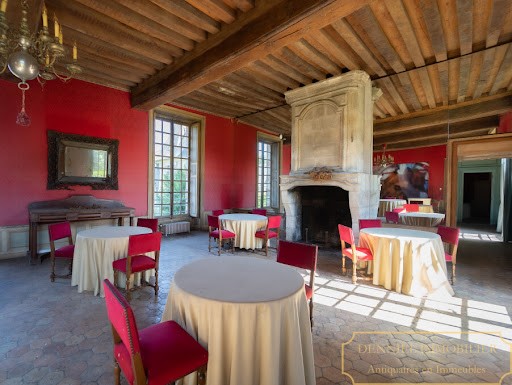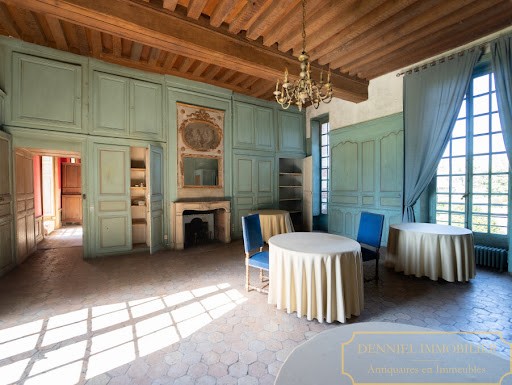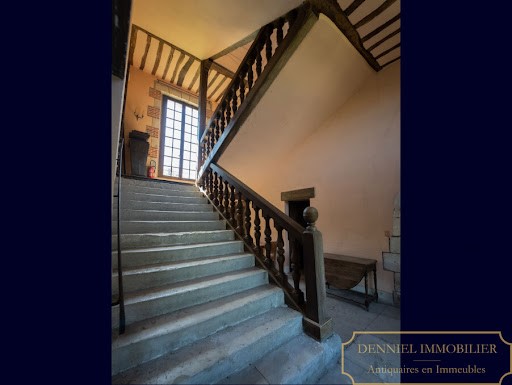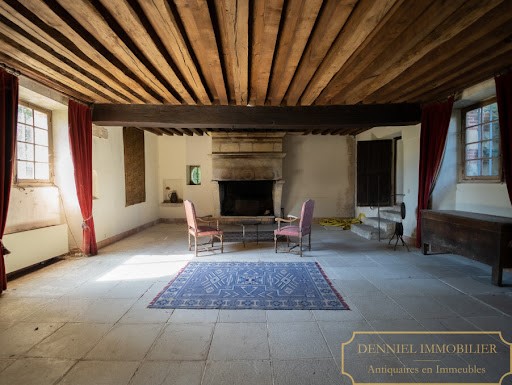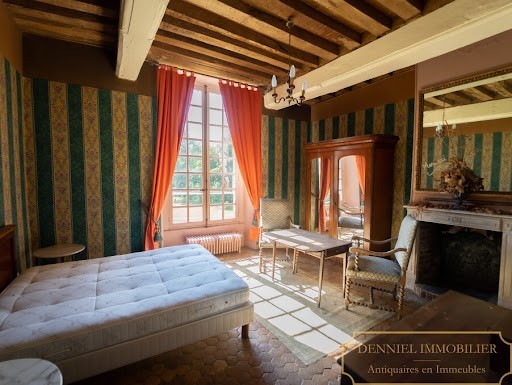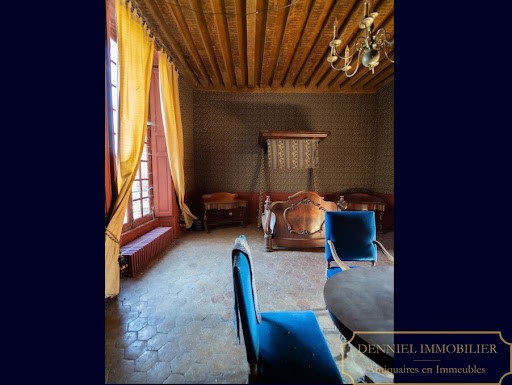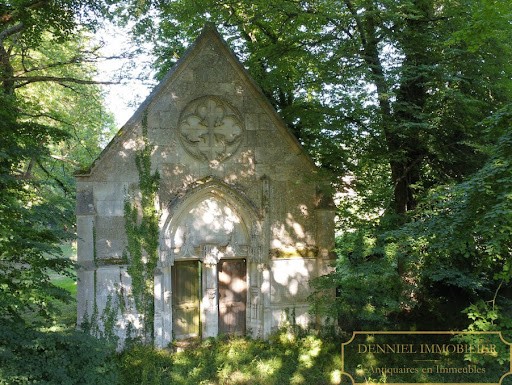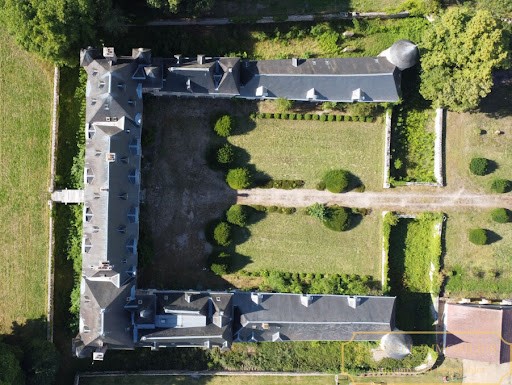КАРТИНКИ ЗАГРУЖАЮТСЯ...
Дом (Продажа)
1 200 м²
участок 215 284 м²
Ссылка:
EDEN-T81810864
/ 81810864
70km from the west of Paris - Château Louis XIII at the beginning of the 17th century - Former hotel with 32 rooms - 1 hour from Paris - Normandy - Giverny - Vernon. In a 21-hectare park 70km from Paris, this proud castle from the beginning of the 17th century with brick and stone architecture in very beautiful dry moats has a high-quality interior decor that has retained its old elements and the memory of the American diplomat. having lived there with the Russian princess whom he had saved from Russia during the 1917 revolution. The castle stands facing a wrought iron gate, surrounded by dry moats that we cross to enter the large U-shaped main courtyard. The castle is presented by a large central main building between two pavilions with four sides and two common wings with arcades, all punctuated by square turrets. The general U-shaped organization, the brick and stone architecture, the ceremonial rooms on the first floor is contemporary with the first Palace of Versailles built for Louis XIII around 1624. On the park side, the facade presents the large main building between two pavilions of corners and two corbelled watchtowers, very beautiful moats along the entire facade of the building. Two towers in pepper pots line the access to the main courtyard. The ground floor presents a crossing entrance hall on cabochon floors, opening towards the park at the back. A vast hall with typical Louis XIII wooden stairs, with straight banisters and wooden balustrade. A large and very beautiful medieval funerary slab and a commemorative stele decorate the hall. A large room under beams and joists decorated with a large fireplace. In the back wings, professional kitchens, technical rooms; indoor pool. On the first floor are the through and very bright ceremonial rooms, typically 17th century, ceilings with French beams and joists, tiled floors, 18th century woodwork, a large living room decorated with woodwork and a beautiful Louis XIV stone fireplace . A living room decorated with 18th century woodwork, a Louis XVI trumeau, woodwork cupboards. A very beautiful bedroom with an alcove decorated with woodwork, a Louis XV marble fireplace. A bedroom decorated with woodwork, a fireplace and a Louis XV overmantel. Several other rooms adorned with 18th century woodwork, fireplaces and overmantels. Bedrooms under exposed oak framework. 32 rooms with bathroom in total. Three circulation stairs. Reception room of around 450m2 built in an adjoining barn in 2005. Two conference rooms of approximately 120m2. Gas central heating. 21 hectares free, in park and wood. Detached house in the park. An outbuilding on the street side. Two accesses. Facade of a 19th century neo-Gothic chapel. Situation, 2km from the interchange, A13 motorway. 77km, 1 hour from Paris Porte de Saint Cloud. 8km from Vernon, 15km from Giverny. 1h15 from Deauville. Price: 2,680,000 Euros fees included (including 6.7% fees payable by the purchaser) Information on the risks to which this property is exposed is available on the Géorisques website: ...
Показать больше
Показать меньше
70km de l'Ouest de Paris - Château Louis XIII début XVIIème - Ancien hôtel de 32 chambres - 1h de Paris - Normandie - Giverny - Vernon. Dans un parc de 21 hectares à 70km de Paris, ce fier château du début du XVIIème siècle à l'architecture brique et pierre dans de très belles douves sèches présente un décor intérieur de grande qualité ayant conservé ses éléments anciens et le souvenir du diplomate américain y ayant vécu avec la princesse russe qu'il avait sauvé de Russie durant la révolution de 1917. Le château se dresse face à une grille de fer forgé, ceint de douves sèches que nous enjambons afin de rentrer dans la grande cour d'honneur en U. Le château se présente par un grand corps de logis central entre deux pavillons aux toits à quatre pans et deux ailes de communs à arcades, le tout ponctué de tourelles carrées. L'organisation générale en U, l'architecture brique et pierre, les pièces d'apparat au premier étage est contemporaine du premier château de Versailles bâti pour louis XIII vers 1624. Coté parc la façade présente le grand corps de logis entre deux pavillons d'angles et deux échauguettes en encorbellement, très belles douves sur toute la façade du bâtiment. Deux tours en poivrières bordent l'accès de la cour d'honneur. Le rez-de-chaussée présente un hall d'entrée traversant sur sol de cabochons, ouvrant vers le parc à l'arrière. Un vaste hall d'escalier en bois typiquement Louis XIII, à rampe droite, et balustrade en bois. Une grande et très belle dalle funéraire médiévale et une stèle commémorative décorent le hall. Une vaste salle sous poutres et lambourdes décorée d'une grande cheminée. Dans les ailes en retour, cuisines professionnelles, locaux techniques ; piscine intérieure. Au premier étage se trouvent les pièces d'apparat traversantes et très lumineuses, typiquement XVIIème, plafonds à poutres et lambourdes à la Française, sols de tomettes, boiseries XVIIIème, un grand salon orné de boiseries et d'une belle cheminée Louis XIV en pierre. Un salon orné de boiseries XVIIIème, un trumeau Louis XVI, des placards en boiserie. Une très belle chambre à alcôve ornée de boiseries, une cheminée en marbre Louis XV. Une chambre ornée de boiseries, une cheminée et un trumeaux Louis XV. Plusieurs autres chambres ornées de boiseries XVIIIème, cheminées et trumeaux. Chambres sous charpente apparente en chêne. 32 chambres avec salle de bain au total. Trois escaliers de circulation. Salle de réception d'environ 450m2 réalisé dans une grange attenante en 2005. Deux salles de conférence de 120m2 environ. Chauffage central gaz. 21 hectares libres, en parc et bois. Maison indépendante dans le parc. Une aile de dépendance côté rue. Deux accès. Façade de chapelle néogothique XIXème. Situation, 2km de l'échangeur, Autoroute A13. 77km, 1h de Paris porte de Saint Cloud. 8km de Vernon, 15km de Giverny. 1h15 de Deauville. Prix : 2680000 Euros honoraires inclus (dont 6,7% d'honoraires à la charge de l'acquéreur Les informations sur les risques auxquels ce bien est exposé sont disponibles sur le site Géorisques : ...
70km from the west of Paris - Château Louis XIII at the beginning of the 17th century - Former hotel with 32 rooms - 1 hour from Paris - Normandy - Giverny - Vernon. In a 21-hectare park 70km from Paris, this proud castle from the beginning of the 17th century with brick and stone architecture in very beautiful dry moats has a high-quality interior decor that has retained its old elements and the memory of the American diplomat. having lived there with the Russian princess whom he had saved from Russia during the 1917 revolution. The castle stands facing a wrought iron gate, surrounded by dry moats that we cross to enter the large U-shaped main courtyard. The castle is presented by a large central main building between two pavilions with four sides and two common wings with arcades, all punctuated by square turrets. The general U-shaped organization, the brick and stone architecture, the ceremonial rooms on the first floor is contemporary with the first Palace of Versailles built for Louis XIII around 1624. On the park side, the facade presents the large main building between two pavilions of corners and two corbelled watchtowers, very beautiful moats along the entire facade of the building. Two towers in pepper pots line the access to the main courtyard. The ground floor presents a crossing entrance hall on cabochon floors, opening towards the park at the back. A vast hall with typical Louis XIII wooden stairs, with straight banisters and wooden balustrade. A large and very beautiful medieval funerary slab and a commemorative stele decorate the hall. A large room under beams and joists decorated with a large fireplace. In the back wings, professional kitchens, technical rooms; indoor pool. On the first floor are the through and very bright ceremonial rooms, typically 17th century, ceilings with French beams and joists, tiled floors, 18th century woodwork, a large living room decorated with woodwork and a beautiful Louis XIV stone fireplace . A living room decorated with 18th century woodwork, a Louis XVI trumeau, woodwork cupboards. A very beautiful bedroom with an alcove decorated with woodwork, a Louis XV marble fireplace. A bedroom decorated with woodwork, a fireplace and a Louis XV overmantel. Several other rooms adorned with 18th century woodwork, fireplaces and overmantels. Bedrooms under exposed oak framework. 32 rooms with bathroom in total. Three circulation stairs. Reception room of around 450m2 built in an adjoining barn in 2005. Two conference rooms of approximately 120m2. Gas central heating. 21 hectares free, in park and wood. Detached house in the park. An outbuilding on the street side. Two accesses. Facade of a 19th century neo-Gothic chapel. Situation, 2km from the interchange, A13 motorway. 77km, 1 hour from Paris Porte de Saint Cloud. 8km from Vernon, 15km from Giverny. 1h15 from Deauville. Price: 2,680,000 Euros fees included (including 6.7% fees payable by the purchaser) Information on the risks to which this property is exposed is available on the Géorisques website: ...
Ссылка:
EDEN-T81810864
Страна:
FR
Город:
Giverny
Почтовый индекс:
27620
Категория:
Жилая
Тип сделки:
Продажа
Тип недвижимости:
Дом
Площадь:
1 200 м²
Участок:
215 284 м²
