КАРТИНКИ ЗАГРУЖАЮТСЯ...
Дом (Продажа)
Ссылка:
EDEN-T81369887
/ 81369887
Ссылка:
EDEN-T81369887
Страна:
PT
Город:
Penafiel
Категория:
Жилая
Тип сделки:
Продажа
Тип недвижимости:
Дом
Площадь:
312 м²
Участок:
6 492 м²
Комнат:
6
Спален:
5
Ванных:
4
Терасса:
Да
ЦЕНЫ ЗА М² НЕДВИЖИМОСТИ В СОСЕДНИХ ГОРОДАХ
| Город |
Сред. цена м2 дома |
Сред. цена м2 квартиры |
|---|---|---|
| Марку-ди-Канавезиш | 225 654 RUB | - |
| Паредиш | 178 971 RUB | 317 131 RUB |
| Гондомар | 183 636 RUB | 205 207 RUB |
| Валонгу | 154 915 RUB | 182 396 RUB |
| Санта-Мария-да-Фейра | 154 131 RUB | - |
| Вила-Нова-ди-Гая | 235 767 RUB | 325 480 RUB |
| Порту | 345 861 RUB | 389 341 RUB |
| Фейра | 164 760 RUB | 183 947 RUB |
| Каниделу | - | 404 496 RUB |
| Мая | 191 492 RUB | 243 693 RUB |
| Оливейра-ди-Аземейш | 136 867 RUB | - |
| Мая | 209 201 RUB | 239 197 RUB |
| Эшпинью | - | 315 680 RUB |
| Матозиньюш | - | 412 457 RUB |
| Овар | 171 330 RUB | 196 508 RUB |
| Вила-Нова-ди-Фамаликан | 138 444 RUB | 172 750 RUB |
| Фафи | 107 374 RUB | - |
| Овар | 165 135 RUB | 201 596 RUB |
| Авейру | 158 918 RUB | 291 507 RUB |
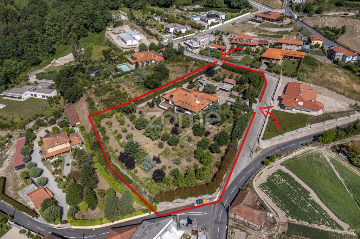
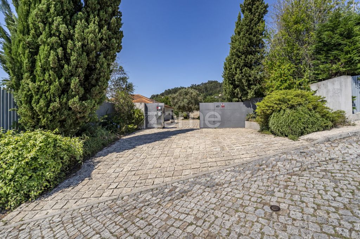
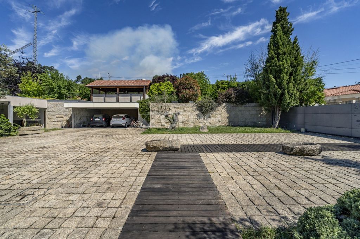
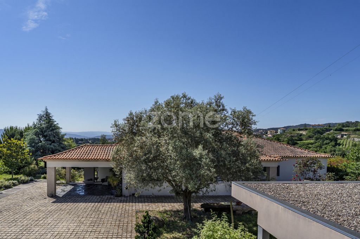
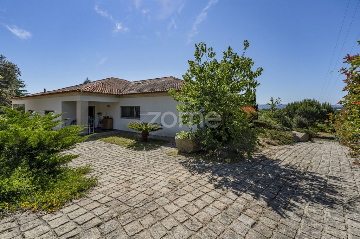
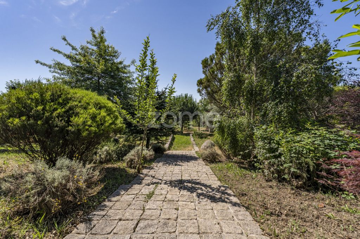
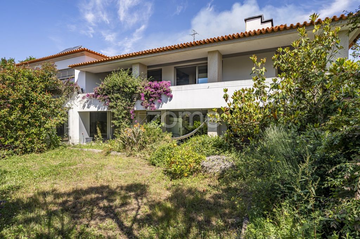
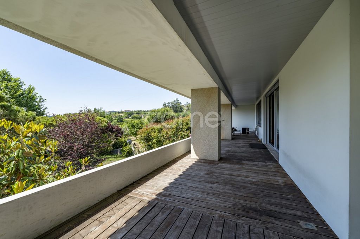
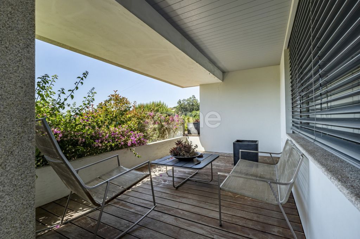
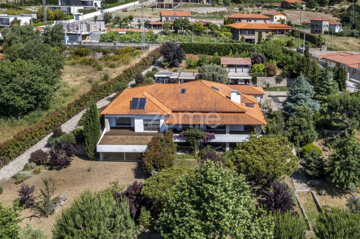
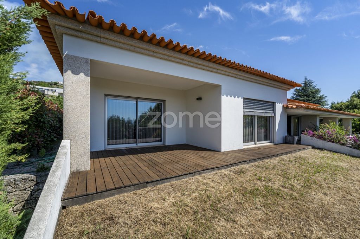
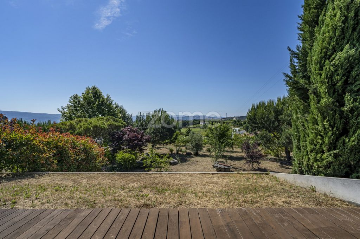
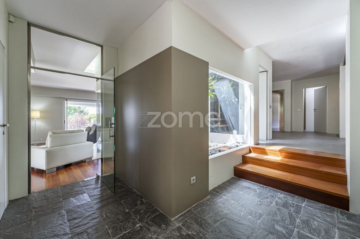
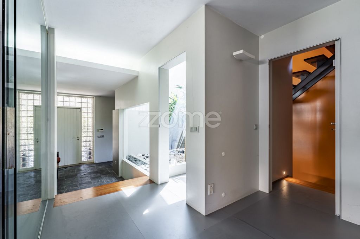
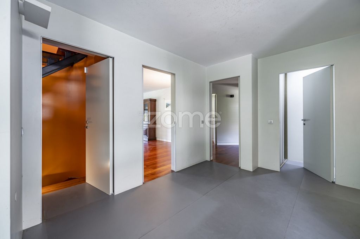
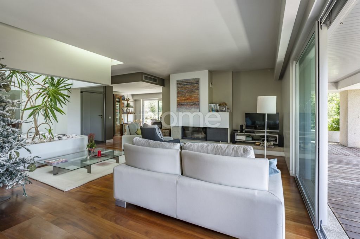
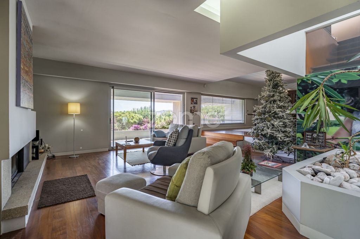
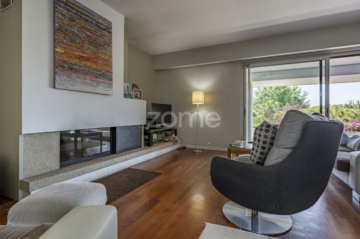
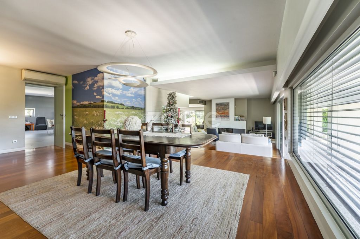
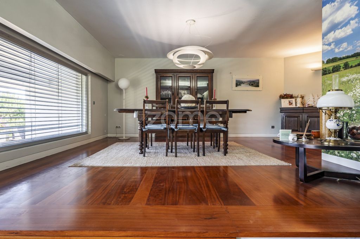
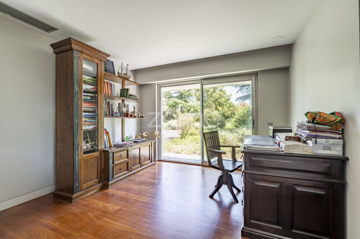
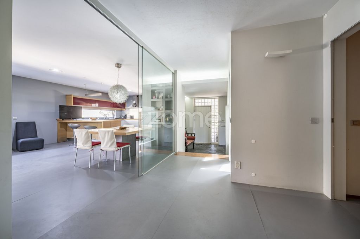
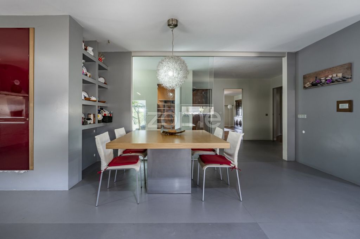
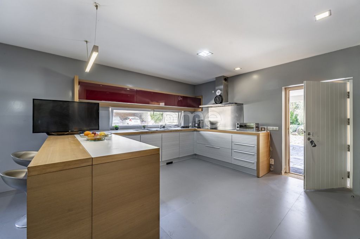
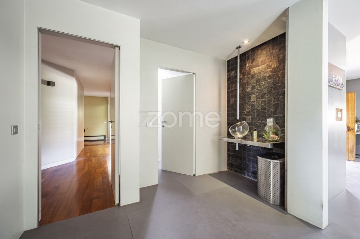
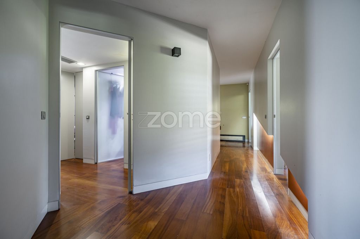
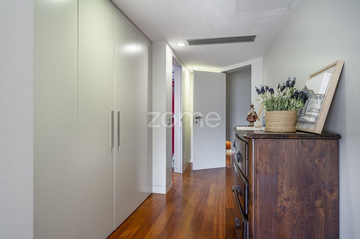
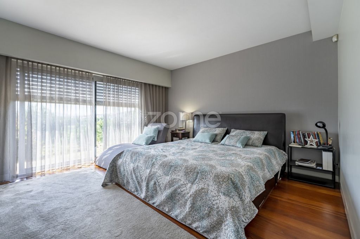
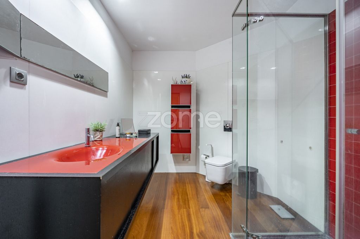
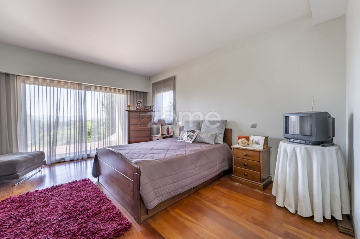
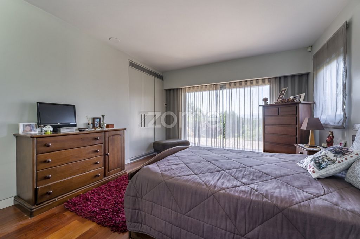
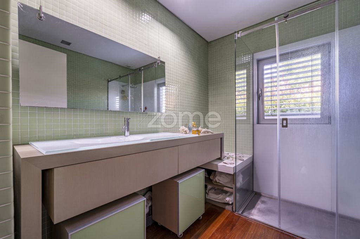
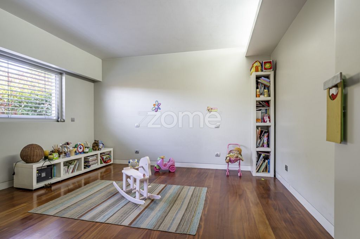
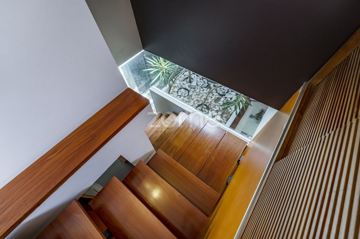
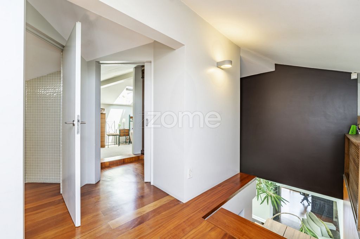
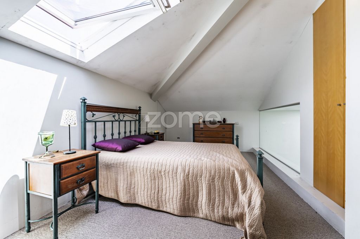
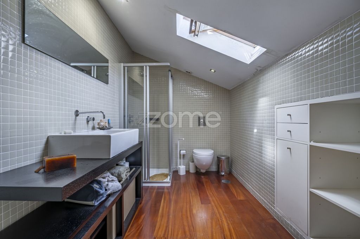
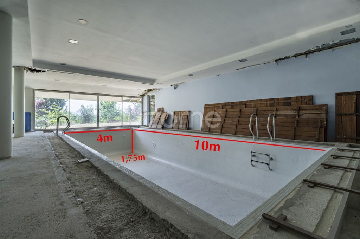
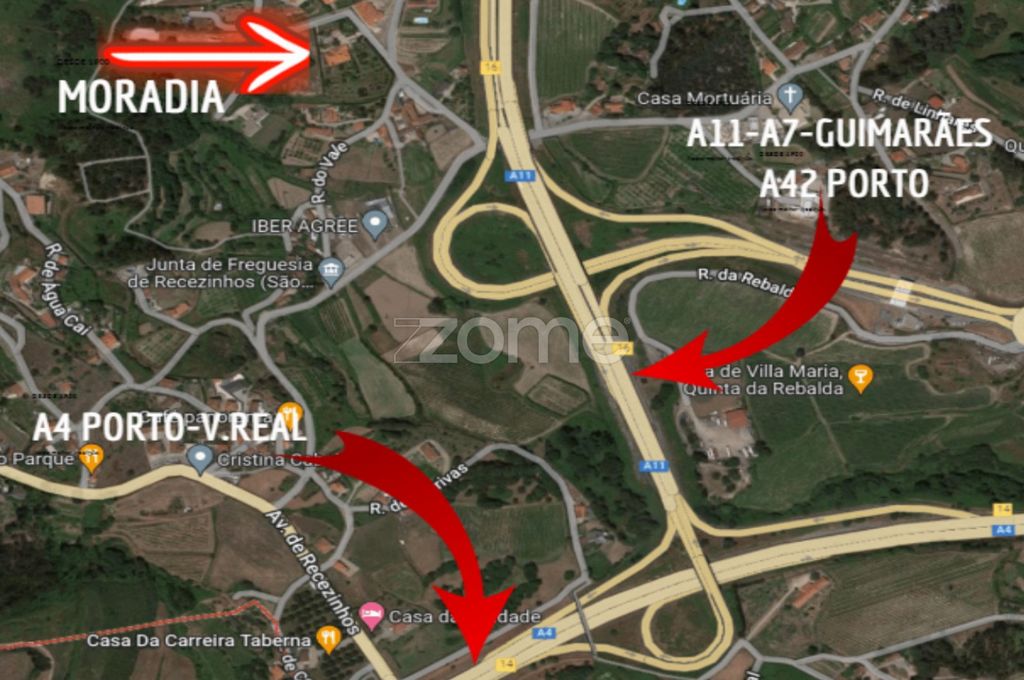
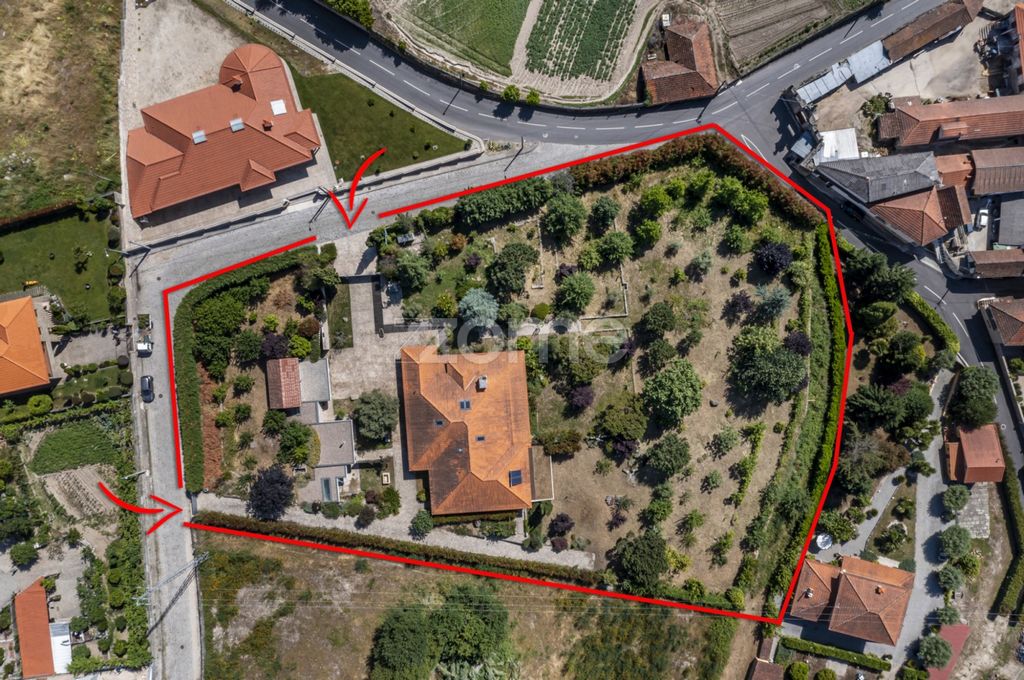
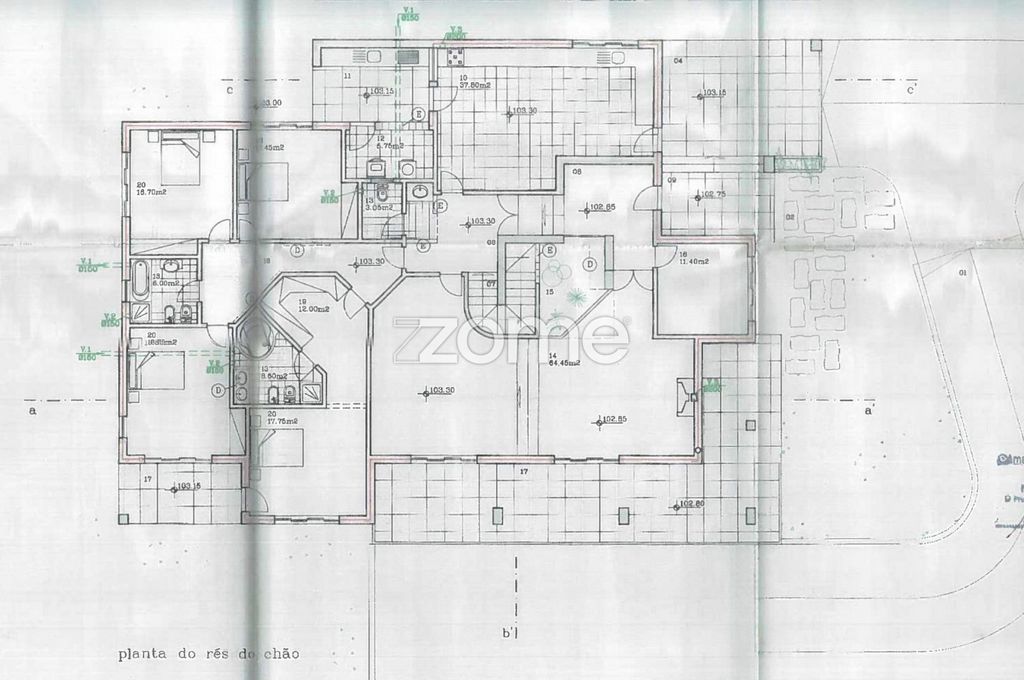
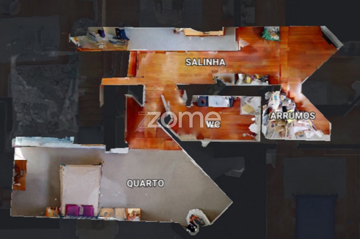
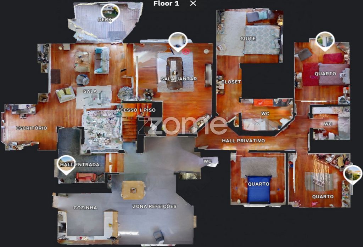
VIRTUAL VISIT: you can visit this villa without leaving the comfort of your home. Look for the virtual visit available in this ad and get to know all the corners of this fantastic villa.
- Excellent Detached House T5 (2 suites), with 4 fronts, and isolated, with in the street Cimo de Vila Nº 49, in the parish of São Mamede de Recezinhos, Zip Code 4560-800 PENAFIEL.
- With fantastic areas, implanted in land with 6.492m2 and with gross construction area of 571m2 Construction of the year 2008
- It is differentiated by its great sun exposure, East-West and with a very pleasant surrounding area, next to the node of Castelões of the A4 and A11 motorways. 10 minutes from penafiel city center where you can find all kinds of commerce and services.
- The villa has very good interior areas and a very functional organization, with all rooms characterized by the constant presence of natural light.
In the land surrounding the villa you will find:
- Orchard with the following fruit trees: -3 cherry trees - 1 mandarin - 14 orange trees fruiting continues - framboeseiras - 2 apple trees (white and red apple) - 6 plumtrees - 4 pear trees - 7 continuous fruiting lemon trees - 10 almond trees produced from July to late September - 1 cherry tree - 4 walnuttrees - 3 diospireiros - bardo of table grapes with 50 linear mts
- Forest with the following trees: - 9 olive trees, 4 of them centenary - 7 meek pines - 9 liquidambares - 5 chestnut trees (two large) - 3 birches - 3 Ginkibiloas - 4 large coccimium oaks (rare) - 1 large-sized plátano - 6 Dutch red beeches (multicolor hue) -4 large red aceres - 2 Scandinavian pinetrees and 1 of them is 5 meters tall - 3 large leeboxes - 2 acypress about 15 meters tall and more, 2 of them centenarians - 10 French rose bushes. All the space on its perimeter is fenced with high walls in granite / aluminum seals, Scandinavian bushes and photonias (red and green leaf plant), allowing an odd privacy and tranquility.
DESCRIPTION OF INTERIOR DIVISIONS: (note: below, the useful areas of each division are presented).
- CAVE- with 208.20m2 composed of: - swimming pool with 10*4*1.75 mts and changing rooms - Large lounge with stove with possibility of different uses: gym, ballroom, etc.
- Ground Floor - with 332,80m2 composed of: Entrance hall in upstream slope of 3 steps, with Italian shale floor. " Winter Garden " with direct light, in the central part of the villa Kitchen with 48.40m2 furnished and equipped. Toilet service next to the kitchen with 3m2. Sink hand wash in openspace. Open-space common room with 179.15m2, with 3 steps that makes autonomous the dining room of 103.30m2. To enjoy the winter evenings in a more welcoming climate the common room is equipped with a fantastic stove. Completely independent bedroom area with: - 1 suite with 38.35m2 consisting of bedroom, closet and toilet - 3 bedrooms with 17.45m2 - 16.70m2 - 18m2 supported by WC with 6m2
- On the 1st floor of independent access we find a suite with 30m2 composed of entrance hall that can be used as office, bedroom and toilet.
- TECHNICAL MATERIALS AND DETAILS:
-Entrance hall and exterior access to italian shale villa
-kitchen with Italian laminate board boards with 3*1.5mts very easy to clean/dry
-all other rooms of the house with solid wood floorafizélia brazilian including bathrooms. -
porch floor and dek of the brazilian IPE wood pool
-sanitary ware of the Italian brand GSI, with suspended toilets
- -Italian brand Fantini faucets, state-of-the-art. - all the doors of the villa have Italian origin, are washed and with fire treatment. The handles are made of steel by the Swedish brand Mara Eric Goshen. Aluminum frames of German origin, Tecnal brand, with double glass with triple soundproofing and intrusive.
- Kitchen: - Litter furniture 3 EMME imported from Italy, in pearl white laminated oak and matt on the tops. Corrugated aluminum fronts. . AEG induction plate with 4 points . Oven AEG . siemens refrigerator, microwave and dishwasher
ATTACHMENTS:
Constructed of concrete with granite-lined exterior walls, they function as:
- garage with 44.5 mts2
- Bathroom with 13 mts2
- BARBECUE lounge equipped with modern wood oven in new condition, as it was only used 2 times, with 43mts2
- laundry with 27 mts2 - at the top was built in 2018 finnish wooden porch house with 26 mts2
-engine room with 15 mts2: . 2 high pressure watering pumps. central suction glutton, electric board. aluminum shelves for storage
-Hertzian hole with 104mts depth draws water 24 hours a day without snare
-underground deposit in politizers, placed in 2014, with capacity for 5,000lts that acts as permanent water reserve.
-kennel with area of 16 mts2, in which is incorporated casota with 4mts2
MATRICIAL AND LEGAL ELEMENTS:
Total land area - 6,492m2
Housing implantation area - 433m2
Gross construction area - 571m2
Private gross area - 312m2
Gross dependent area - 259m2
Year of enrollment in the headquarters - 2008
OTHER PROXIMITY CHARACTERISTICS:
City of Penafiel, 10 kms by EN 15 where you can find all kinds of commerce, services and hypermarkets and where you can also enjoy the "City Park", crossed by watercourse.
TRANSPORT AND ACCESS
This villa is in a privileged location, close to everything and everyone. 1km from the Access Node to the A4 and A11 motorways and this one with connections to the A42 and A7.
-School access by public transport to Penafiel, Vila Meã and Marco de Canaveses.
-Hospital Padre Américo - Centro Hospitalar do Vale do Sousa can be reached by the A4 in 12 minutes.
- Railway Station in Vila Meã 2kms away that will put you in the center of Porto in 30 minutes.
-Access to Francisco Sá Carneiro airport in 30 minutes
This could be your next home! Don't miss this great opportunity and contact me now for more information. I will be happy to help realize this investment.
3 reasons to buy with Zome
+ follow-up
With a unique preparation and experience in the real estate market, Zome consultants put all their dedication to giving you the best accompaniment, guiding you with maximum confidence, in the right direction of your needs and ambitions.
From now on, we will create a close relationship and listen carefully to your expectations, because our priority is your happiness! Because it's important that you feel that you're with someone, and that we're with you all the time.
+ simple
Zome consultants have a unique training in the market, anchored in the sharing of practical experience among professionals and strengthened by the knowledge of applied neuroscience that allows them to simplify and make their real estate experience more effective.
Leave behind bureaucratic nightmares because zome finds the full support of an experienced and multidisciplinary team that gives you practical support in all key aspects, so that your real estate experience exceeds expectations.
+ happy
Our greatest value is to give you happiness!
Get rid of worries and save the quality time you need to devote yourself to what makes you happier.
We act daily to bring more value to your life with the reliable advice you need to achieve the best results together.
With Zome you will never be lost or unaccompanied and you will find something priceless: your maximum tranquility!
This is how you will feel throughout the experience: Quiet, safe, comfortable and... HAPPY!
Notes:
1. If you are a real estate consultant, this property is available for business sharing. Do not hesitate to introduce your buyers customers and talk to us to schedule your visit.
2. For ease in identifying this property, please refer to its ZMPT ID or the respective agent who sent you the suggestion.
Features:
- Terrace Показать больше Показать меньше Property ID: ZMPT551055
VIRTUAL VISIT: you can visit this villa without leaving the comfort of your home. Look for the virtual visit available in this ad and get to know all the corners of this fantastic villa.
- Excellent Detached House T5 (2 suites), with 4 fronts, and isolated, with in the street Cimo de Vila Nº 49, in the parish of São Mamede de Recezinhos, Zip Code 4560-800 PENAFIEL.
- With fantastic areas, implanted in land with 6.492m2 and with gross construction area of 571m2 Construction of the year 2008
- It is differentiated by its great sun exposure, East-West and with a very pleasant surrounding area, next to the node of Castelões of the A4 and A11 motorways. 10 minutes from penafiel city center where you can find all kinds of commerce and services.
- The villa has very good interior areas and a very functional organization, with all rooms characterized by the constant presence of natural light.
In the land surrounding the villa you will find:
- Orchard with the following fruit trees: -3 cherry trees - 1 mandarin - 14 orange trees fruiting continues - framboeseiras - 2 apple trees (white and red apple) - 6 plumtrees - 4 pear trees - 7 continuous fruiting lemon trees - 10 almond trees produced from July to late September - 1 cherry tree - 4 walnuttrees - 3 diospireiros - bardo of table grapes with 50 linear mts
- Forest with the following trees: - 9 olive trees, 4 of them centenary - 7 meek pines - 9 liquidambares - 5 chestnut trees (two large) - 3 birches - 3 Ginkibiloas - 4 large coccimium oaks (rare) - 1 large-sized plátano - 6 Dutch red beeches (multicolor hue) -4 large red aceres - 2 Scandinavian pinetrees and 1 of them is 5 meters tall - 3 large leeboxes - 2 acypress about 15 meters tall and more, 2 of them centenarians - 10 French rose bushes. All the space on its perimeter is fenced with high walls in granite / aluminum seals, Scandinavian bushes and photonias (red and green leaf plant), allowing an odd privacy and tranquility.
DESCRIPTION OF INTERIOR DIVISIONS: (note: below, the useful areas of each division are presented).
- CAVE- with 208.20m2 composed of: - swimming pool with 10*4*1.75 mts and changing rooms - Large lounge with stove with possibility of different uses: gym, ballroom, etc.
- Ground Floor - with 332,80m2 composed of: Entrance hall in upstream slope of 3 steps, with Italian shale floor. " Winter Garden " with direct light, in the central part of the villa Kitchen with 48.40m2 furnished and equipped. Toilet service next to the kitchen with 3m2. Sink hand wash in openspace. Open-space common room with 179.15m2, with 3 steps that makes autonomous the dining room of 103.30m2. To enjoy the winter evenings in a more welcoming climate the common room is equipped with a fantastic stove. Completely independent bedroom area with: - 1 suite with 38.35m2 consisting of bedroom, closet and toilet - 3 bedrooms with 17.45m2 - 16.70m2 - 18m2 supported by WC with 6m2
- On the 1st floor of independent access we find a suite with 30m2 composed of entrance hall that can be used as office, bedroom and toilet.
- TECHNICAL MATERIALS AND DETAILS:
-Entrance hall and exterior access to italian shale villa
-kitchen with Italian laminate board boards with 3*1.5mts very easy to clean/dry
-all other rooms of the house with solid wood floorafizélia brazilian including bathrooms. -
porch floor and dek of the brazilian IPE wood pool
-sanitary ware of the Italian brand GSI, with suspended toilets
- -Italian brand Fantini faucets, state-of-the-art. - all the doors of the villa have Italian origin, are washed and with fire treatment. The handles are made of steel by the Swedish brand Mara Eric Goshen. Aluminum frames of German origin, Tecnal brand, with double glass with triple soundproofing and intrusive.
- Kitchen: - Litter furniture 3 EMME imported from Italy, in pearl white laminated oak and matt on the tops. Corrugated aluminum fronts. . AEG induction plate with 4 points . Oven AEG . siemens refrigerator, microwave and dishwasher
ATTACHMENTS:
Constructed of concrete with granite-lined exterior walls, they function as:
- garage with 44.5 mts2
- Bathroom with 13 mts2
- BARBECUE lounge equipped with modern wood oven in new condition, as it was only used 2 times, with 43mts2
- laundry with 27 mts2 - at the top was built in 2018 finnish wooden porch house with 26 mts2
-engine room with 15 mts2: . 2 high pressure watering pumps. central suction glutton, electric board. aluminum shelves for storage
-Hertzian hole with 104mts depth draws water 24 hours a day without snare
-underground deposit in politizers, placed in 2014, with capacity for 5,000lts that acts as permanent water reserve.
-kennel with area of 16 mts2, in which is incorporated casota with 4mts2
MATRICIAL AND LEGAL ELEMENTS:
Total land area - 6,492m2
Housing implantation area - 433m2
Gross construction area - 571m2
Private gross area - 312m2
Gross dependent area - 259m2
Year of enrollment in the headquarters - 2008
OTHER PROXIMITY CHARACTERISTICS:
City of Penafiel, 10 kms by EN 15 where you can find all kinds of commerce, services and hypermarkets and where you can also enjoy the "City Park", crossed by watercourse.
TRANSPORT AND ACCESS
This villa is in a privileged location, close to everything and everyone. 1km from the Access Node to the A4 and A11 motorways and this one with connections to the A42 and A7.
-School access by public transport to Penafiel, Vila Meã and Marco de Canaveses.
-Hospital Padre Américo - Centro Hospitalar do Vale do Sousa can be reached by the A4 in 12 minutes.
- Railway Station in Vila Meã 2kms away that will put you in the center of Porto in 30 minutes.
-Access to Francisco Sá Carneiro airport in 30 minutes
This could be your next home! Don't miss this great opportunity and contact me now for more information. I will be happy to help realize this investment.
3 reasons to buy with Zome
+ follow-up
With a unique preparation and experience in the real estate market, Zome consultants put all their dedication to giving you the best accompaniment, guiding you with maximum confidence, in the right direction of your needs and ambitions.
From now on, we will create a close relationship and listen carefully to your expectations, because our priority is your happiness! Because it's important that you feel that you're with someone, and that we're with you all the time.
+ simple
Zome consultants have a unique training in the market, anchored in the sharing of practical experience among professionals and strengthened by the knowledge of applied neuroscience that allows them to simplify and make their real estate experience more effective.
Leave behind bureaucratic nightmares because zome finds the full support of an experienced and multidisciplinary team that gives you practical support in all key aspects, so that your real estate experience exceeds expectations.
+ happy
Our greatest value is to give you happiness!
Get rid of worries and save the quality time you need to devote yourself to what makes you happier.
We act daily to bring more value to your life with the reliable advice you need to achieve the best results together.
With Zome you will never be lost or unaccompanied and you will find something priceless: your maximum tranquility!
This is how you will feel throughout the experience: Quiet, safe, comfortable and... HAPPY!
Notes:
1. If you are a real estate consultant, this property is available for business sharing. Do not hesitate to introduce your buyers customers and talk to us to schedule your visit.
2. For ease in identifying this property, please refer to its ZMPT ID or the respective agent who sent you the suggestion.
Features:
- Terrace Identificação do imóvel: ZMPT551055
VISITA VIRTUAL: pode visitar esta moradia sem sair do conforto da sua casa. Procure a visita virtual disponível neste anúncio e conheça todos os cantos desta fantástica moradia.
- Excelente Moradia Individual T5 ( 2 suites ), com 4 frentes, e isolada, com na rua Cimo de Vila Nº 49, na freguesia de São Mamede de Recezinhos, Código Postal 4560-800 PENAFIEL.
- Com fantásticas áreas, implantada em terreno com 6.492m2 e com área bruta de construção de 571m2 Construção do ano de 2008
- Diferencia-se pela sua ótima exposição solar, Nascente-Poente e com uma zona envolvente muito aprazível, junto ao nó de Castelões das autoestradas A4 e A11. A 10 minutos do centro da cidade de Penafiel onde poderá encontrar todo o tipo de comércio e serviços.
- A moradia dispõe de muito boas áreas interiores e uma organização muito funcional, com todos as divisões caracterizadas pela presença constante de luz natural.
Na terreno envolvente á moradia encontra::
- Pomar com as seguintes árvores de frutos: -3 cerejeiras - 1 tangerineira - 14 laranjeiras frutificação continua – framboeseiras - 2 macieiras ( maçã branca e vermelha) - 6 ameixieiras - 4 pereiras - 7 limoeiros de frutificação contínua - 10 ameixoeiras com produção de Julho a finais de Setembro - 1 cerejeira - 4 nogueiras - 3 diospireiros - bardo de uvas de mesa com 50 mts lineares
- Bosque com as seguintes árvores: - 9 oliveiras, sendo 4 delas centenárias - 7 pinheiros mansos - 9 liquidambares - 5 castanheiros(dois de grande porte) - 3 bétulas - 3 Ginkibiloas - 4 carvalhos coccimium de grande porte(raros) - 1 plátano de grande porte - 6 faias vermelhas holandesas(tonalidade multicolor) -4 aceres vermelhos grande porte - 2 pinheiros escandinavis sendo que 1 deles tem 5 metros altura - 3 borracheiras de grande porte - 2 acipreste de cerca de 15 metros altura e mais, 2 delas centenárias - 10 roseiras francesas. Toda a espaço no seu perímetro está vedado com muros altos em granito/vedações em alumínio, arbustos escandinavos e fotínias ( planta vermelha e verde de folha ), permitindo uma privacidade e tranquilidade impar.
DESCRIÇÃO DAS DIVISÕES INTERIORES: (nota: abaixo, apresentam-se as áreas úteis de cada divisão).
- CAVE- com 208,20m2 composta por: - piscina com 10*4*1,75 mts e balneários - Grande salão com recuperador de calor com possibilidade de diferentes utilizações: ginásio, salão de festas, etc
- RÉS DO CHÃO - com 332,80m2 composto por: Hall de entrada em desnível ascendente de 3 degraus, com piso em xisto italiano. “ Jardim inverno “ com luz direta, na parte central da moradia Cozinha com 48,40m2 mobilada e equipada. WC de serviço junto á cozinha com 3m2. Pia lava-mãos em openspace. Sala comum em open-space com 179,15m2, com desnível de 3 degraus que torna autónoma a sala de jantar de 103,30m2. Para desfrutar as noites de inverno num clima mais acolhedor a sala comum está munida de um fantástico recuperador de calor. Área de quartos completamente independente com: - 1 suite com 38,35m2 composto por quarto, closet e wc - 3 quartos com 17,45m2 - 16,70m2 - 18m2 apoiados por WC com 6m2
- No 1º andar de acesso independente encontrámos uma suite com 30m2 composto por hall de entrada que poderá ser utilizado como escritório, quarto e wc.
- MATERIAIS e DETALHES TÈCNICOS:
-Hall da entrada e acesso exteriores á moradia em xisto italiano
-cozinha com placas de lousa laminada italiana com 3*1,5mts muito fácil de limpar/secar
-todas as outras divisões da casa com piso em madeira maciça Afizélia brasileira incluindo casas de banho. -
piso dos alpendres e dek da piscina em madeira IPE brasileira
-louças sanitárias da marca italiana GSI, com sanitas suspensas
- -torneiras italianas marca Fantini, topo de gama. - todas as portas da moradia têm origem italiana, são lacadas e com tratamento anti-fogo. Os puxadores são em aço da marca sueca Mara Eric Goshen. Caixilharias em alumínio de proveniência Alemã, marca Tecnal, com vidro duplo com triplo isolamento acústico e intrusivo.
- Cozinha: - Móveis maca 3 EMME importada de Itália, em carvalho laminado branco pérola e mate nos tampos. Frentes em alumínio ondulado. . Placa de indução AEG com 4 pontos . Forno AEG . frigorífico, micro-ondas e máquina de lavar louça SIEMENS
ANEXOS:
Construídos em betão com muros exteriores forrados a granito, funcionam como:
- garagem com 44,5 mts2
- Casa de banho com 13 mts2
- salão de churrasco equipado com forno moderno a lenha em estado novo, pois só foi utilizado 2 vezes, com 43mts2
- lavandaria com 27 mts2 - na parte superior foi construída em 2018 casa alpendre em madeira finlandesa com 26 mts2
-casa de máquinas com 15 mts2: . 2 bombas de rega de alta pressão . glutão de aspiração central .quadro eléctrico . prateleiras em alumínio para arrumos
-furo hertziano com 104mts de profundidade extrai água 24 horas por dia sem estancar
-depósito subterrâneo em politizernos, colocado em 2014, com capacidade para 5.000lts que funciona como reserva permanente de água.
-canil com área de 16 mts2, em que está incorporada casota com 4mts2
ELEMENTOS MATRICIAIS E LEGAIS:
Área total do terreno – 6.492m2
Área de implantação da moradia - 433m2
Área bruta de construção de - 571m2
Área bruta privativa - 312m2
Área bruta dependente - 259m2
Ano de inscrição na matriz - 2008
OUTRAS CARACTERÌSTICAS de PROXIMIDADE:
Cidade de Penafiel, a 10 kms pela EN 15 onde se pode encontrar todo o tipo de comércio, serviços e hipermercados e onde poderá também usufruir do “ Parque da Cidade”, atravessado por curso de água.
TRANSPORTES e ACESSOS
Esta moradia encontra-se numa localização privilegiada, perto de tudo e de todos. a 1km do nó de acesso ás auto-estradas A4 e A11 e esta com ligações á A42 e A7.
-Acessos escolares por transporte público para a Penafiel, Vila Meã e Marco de Canaveses.
-Hospital Padre Américo - Centro Hospitalar do Vale do Sousa pode ser alcançado pela A4 em 12 minutos.
- Estação de Caminho de Ferro em Vila Meã a 2kms que o colocará no centro do Porto em 30 minutos.
-Acesso ao aeroporto Francisco Sá Carneiro em 30 minutos
Esta pode ser a sua próxima moradia! Não perca esta grande oportunidade e contacte-me já para obter mais informações. Terei todo o gosto em ajudar a concretizar este investimento.
3 razões para comprar com a Zome
+ acompanhamento
Com uma preparação e experiência única no mercado imobiliário, os consultores Zome põem toda a sua dedicação em dar-lhe o melhor acompanhamento, orientando-o com a máxima confiança, na direção certa das suas necessidades e ambições.
Daqui para a frente, vamos criar uma relação próxima e escutar com atenção as suas expectativas, porque a nossa prioridade é a sua felicidade! Porque é importante que sinta que está acompanhado, e que estamos consigo sempre.
+ simples
Os consultores Zome têm uma formação única no mercado, ancorada na partilha de experiência prática entre profissionais e fortalecida pelo conhecimento de neurociência aplicada que lhes permite simplificar e tornar mais eficaz a sua experiência imobiliária.
Deixe para trás os pesadelos burocráticos porque na Zome encontra o apoio total de uma equipa experiente e multidisciplinar que lhe dá suporte prático em todos os aspetos fundamentais, para que a sua experiência imobiliária supere as expectativas.
+ feliz
O nosso maior valor é entregar-lhe felicidade!
Liberte-se de preocupações e ganhe o tempo de qualidade que necessita para se dedicar ao que lhe faz mais feliz.
Agimos diariamente para trazer mais valor à sua vida com o aconselhamento fiável de que precisa para, juntos, conseguirmos atingir os melhores resultados.
Com a Zome nunca vai estar perdido ou desacompanhado e encontrará algo que não tem preço: a sua máxima tranquilidade!
É assim que se vai sentir ao longo de toda a experiência: Tranquilo, seguro, confortável e... FELIZ!
Notas:
1. Caso seja um consultor imobiliário, este imóvel está disponível para partilha de negócio. Não hesite em apresentar aos seus clientes compradores e fale connosco para agendar a sua visita.
2. Para maior facilidade na identificação deste imóvel, por favor, refira o respetivo ID ZMPT ou o respetivo agente que lhe tenha enviado a sugestão.
Features:
- Terrace ID de la propriété: ZMPT551055
VISITE VIRTUELLE: vous pouvez visiter cette villa sans quitter le confort de votre maison. Recherchez la visite virtuelle disponible dans cette annonce et apprenez à connaître tous les coins de cette fantastique villa.
- Excellente maison individuelle de 5 chambres (2 suites), avec 4 façades, et individuelle, Rua Cimo de Vila Nº 49, dans la paroisse de São Mamede de Recezinhos, Code postal 4560-800 PENAFIEL.
- Avec des zones fantastiques, situé sur un terrain de 6 492 m2 et une surface de construction brute de 571 m2 Construction de l’année 2008
- Il se distingue par son excellente exposition au soleil, est-ouest et avec une zone environnante très agréable, à côté de la jonction Castelões des autoroutes A4 et A11. 10 minutes du centre-ville de Penafiel où vous pouvez trouver toutes sortes de commerces et de services.
- La villa a de très bons espaces intérieurs et une organisation très fonctionnelle, avec toutes les pièces caractérisées par la présence constante de lumière naturelle.
Sur le terrain entourant la villa, vous trouverez:
- Verger avec les arbres fruitiers suivants: -3 cerisiers - 1 mandarinier - 14 orangers fructification continue – framboises - 2 pommiers (pommiers blancs et rouges) - 6 pruniers - 4 poiriers - 7 citronniers à fructification continue - 10 pruniers avec production de juillet à fin septembre - 1 cerisier - 4 noyers - 3 kakis - Barde de raisins de table avec 50 mètres linéaires
- Forêt avec les arbres suivants: - 9 oliviers, dont 4 centenaires - 7 pins parasols - 9 liquidambars - 5 châtaigniers (deux grands) - 3 bouleaux - 3 Ginkibiloas - 4 grands chênes coccimium (rares) - 1 grand sycomore - 6 hêtres rouges hollandais (teinte multicolore) -4 grands érables rouges - 2 pins scandinaves dont 1 de 5 mètres de haut - 3 grandes usines d’hévéa - 2 cyprès d’environ 15 mètres de hauteur et plus, 2 d’entre eux centenaire - 10 rosiers français. Tout l’espace autour de son périmètre est clôturé avec de hauts murs de granit / clôtures en aluminium, des arbustes scandinaves et photinia (plante à feuilles rouges et vertes), permettant une intimité et une tranquillité inégalées.
DESCRIPTION DES PIÈCES INTÉRIEURES: (note: ci-dessous sont les zones utiles de chaque pièce).
- SOUS-SOL - avec 208.20m2 comprenant: - piscine avec 10*4*1.75 mts et vestiaires - Grand hall avec cheminée avec possibilité de différentes utilisations: gymnase, salle de fête, etc.
- REZ-DE-CHAUSSÉE - avec 332,80m2 comprenant: Hall d’entrée sur une pente ascendante de 3 marches, avec sol en schiste italien. « Jardin d’hiver » avec lumière directe, dans la partie centrale de la maison Cuisine avec 48.40m2 meublée et équipée. Toilette de service à côté de la cuisine avec 3m2. Lavabo de lavage à la main dans l’espace ouvert. Salon open-space avec 179.15m2, avec une différence en 3 étapes qui rend la salle à manger de 103.30m2 autonome. Pour profiter des soirées d’hiver dans une atmosphère plus accueillante, la salle commune est équipée d’une fantastique cheminée. Coin chambre complètement indépendant avec : - 1 suite avec 38.35m2 composée d’une chambre, placard et salle de bains - 3 chambres avec 17.45m2 - 16.70m2 - 18m2 supportés par WC avec 6m2
- Au 1er étage d’accès indépendant, nous trouvons une suite de 30m2 composée d’un hall d’entrée pouvant servir de bureau, chambre et salle de bains.
- MATÉRIAUX & DÉTAILS TECHNIQUES :
-Hall d’entrée et accès extérieur à la villa de schiste italien
-Cuisine avec des planches de tableau laminé italien avec 3 * 1.5mts très facile à nettoyer / sécher
-toutes les autres pièces de la maison avec des planchers de bois brésiliens Afizélia massif, y compris les salles de bains. -
plancher de porche et dek de piscine en bois IPE brésilien
-articles sanitaires de la marque italienne GSI, avec toilettes murales
- -Robinets italiens de marque Fantini, haut de gamme. - Toutes les portes de la maison sont d’origine italienne, sont laquées et avec un traitement anti-incendie. Les poignées sont en acier de la marque suédoise Mara Eric Goshen. Châssis en aluminium d’origine allemande, de marque Tegnal, avec double vitrage avec triple isolation acoustique et intrusive.
- Cuisine : - Meubles brancardiers 3 EMME importés d’Italie, en chêne lamellé-collé blanc perle et mat sur les plateaux. Façades en aluminium ondulé. . Table de cuisson à induction AEG avec 4 points. Four AEG . SIEMENS réfrigérateur, micro-ondes et lave-vaisselle
PIÈCES JOINTES:
Construits en béton avec des murs extérieurs doublés de granit, ils fonctionnent comme :
- Garage avec 44.5 mts2
- Salle de bain avec 13 mts2
- Salle de barbecue équipée d’un four à bois moderne à l’état neuf, car il n’a été utilisé que 2 fois, avec 43mts2
- Buanderie avec 27 mts2 - dans la partie supérieure a été construite en 2018 porche de la maison en bois finlandais avec 26 mts2
- Salle des machines avec 15 mts2: . 2 pompes d’irrigation haute pression. aspirateur central gourmand .panneau électrique . Étagères en aluminium pour le stockage
-Hertzian forage avec 104mts profondeur extrait l’eau 24 heures par jour sans stagner
-Dépôt souterrain à Politizernos, placé en 2014, avec une capacité de 5 000 litres qui fonctionne comme une réserve d’eau permanente.
- Chenil d’une superficie de 16 mts2, dans lequel une maison de 4 mts2 est incorporée
MATRICE ET ÉLÉMENTS JURIDIQUES :
Surface totale du terrain – 6 492 m2
Surface d’implantation de la maison - 433m2
Surface brute de construction de - 571m2
Surface privée brute - 312m2
Surface brute dépendante - 259m2
Année d’inscription dans la matrice - 2008
AUTRES CARACTÉRISTIQUES DE PROXIMITÉ:
Ville de Penafiel, à 10 kms de l’EN 15 où vous pouvez trouver toutes sortes de commerces, services et hypermarchés et où vous pourrez également profiter du « City Park », traversé par un cours d’eau.
TRANSPORT & ACCÈS
Cette villa est dans un emplacement privilégié, proche de tout et de tout le monde. A 1km de la jonction d’accès aux autoroutes A4 et A11 et cette dernière avec des connexions à l’A42 et A7.
- Accès scolaire par les transports en commun à Penafiel, Vila Meã et Marco de Canaveses.
-Hospital Padre Américo - Centro Hospitalar do Vale do Sousa est accessible par l’A4 en 12 minutes.
- Gare de Vila Meã à 2kms qui vous mettra dans le centre de Porto en 30 minutes.
-Accès à l’aéroport Francisco Sá Carneiro en 30 minutes
Cela pourrait être votre prochaine maison! Ne manquez pas cette belle opportunité et contactez-moi dès maintenant pour plus d’informations. Je serai heureux de contribuer à faire de cet investissement une réalité.
3 raisons d’acheter avec Zome
+ suivi
Avec une préparation et une expérience uniques sur le marché immobilier, les consultants Zome mettent tout leur dévouement pour vous apporter le meilleur soutien, vous guidant avec la plus grande confiance, dans la bonne direction de vos besoins et ambitions.
Désormais, nous allons créer une relation de proximité et écouter attentivement vos attentes, car notre priorité est votre bonheur ! Parce qu’il est important que vous sentiez que vous êtes accompagné, et que nous sommes toujours avec vous.
+ Simple
Les consultants Zome ont une formation unique sur le marché, ancrée dans le partage d’expérience pratique entre professionnels et renforcée par la connaissance des neurosciences appliquées qui leur permet de simplifier et de rendre leur expérience immobilière plus efficace.
Laissez derrière vous les cauchemars bureaucratiques car chez Zome, vous trouverez le soutien total d’une équipe expérimentée et multidisciplinaire qui vous apporte un soutien pratique dans tous les aspects fondamentaux, afin que votre expérience immobilière dépasse les attentes.
+ heureux
Notre plus grande valeur est de vous offrir du bonheur!
Libérez-vous des soucis et gagnez le temps de qualité dont vous avez besoin pour vous consacrer à ce qui vous rend le plus heureux.
Nous agissons chaque jour pour apporter plus de valeur à votre vie avec les conseils fiables dont vous avez besoin afin qu’ensemble nous puissions obtenir les meilleurs résultats.
Avec Zome, vous ne serez jamais perdu ou non accompagné et vous trouverez quelque chose qui n’a pas de prix: votre tranquillité d’esprit maximale!
C’est ainsi que vous vous sentirez tout au long de l’expérience: calme, sûr, confortable et... CONTENT!
Notes:
1. Si vous êtes un agent immobilier, cette propriété est disponible pour le partage d’affaires. N’hésitez pas à présenter vos acheteurs à vos clients et à nous parler pour planifier votre visite.
2. Pour faciliter l’identification de cette propriété, veuillez vous référer à l’ID ZMPT respectif ou à l’agent respectif qui vous a envoyé la suggestion.
Features:
- Terrace