42 134 542 RUB
49 632 168 RUB
2 сп
108 м²
50 160 170 RUB
3 сп
100 м²
52 272 177 RUB
2 сп
79 м²
51 744 175 RUB


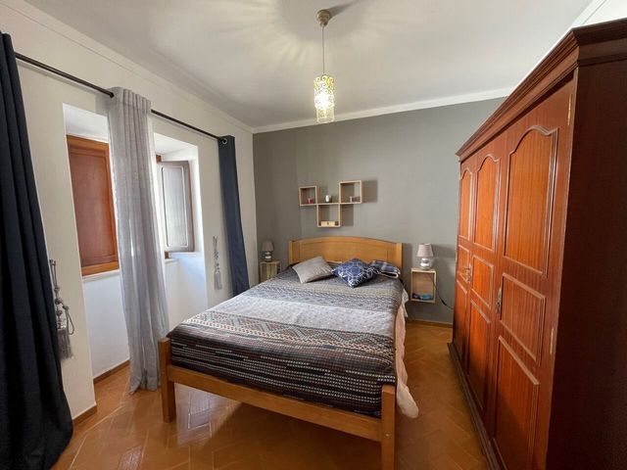
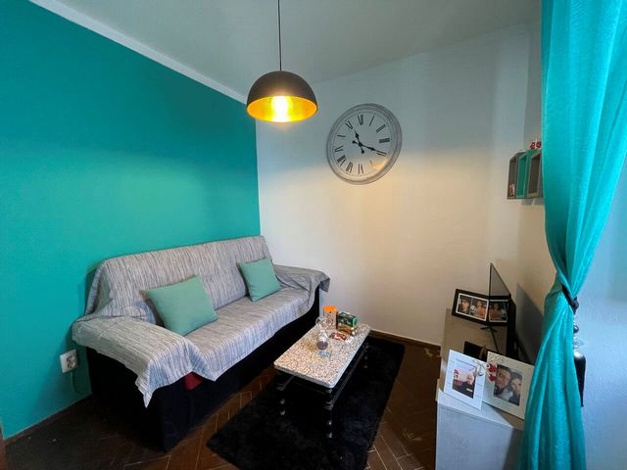
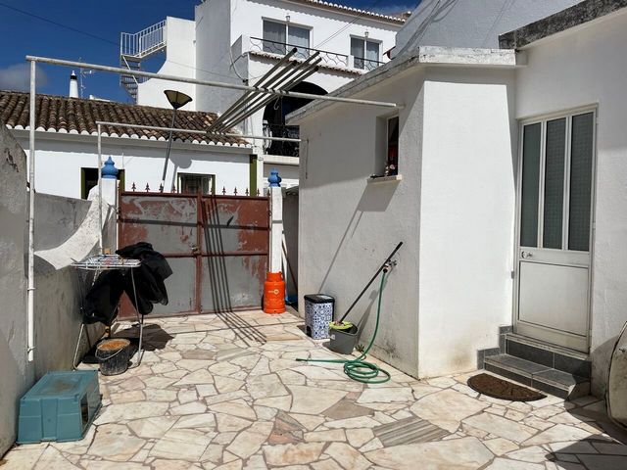
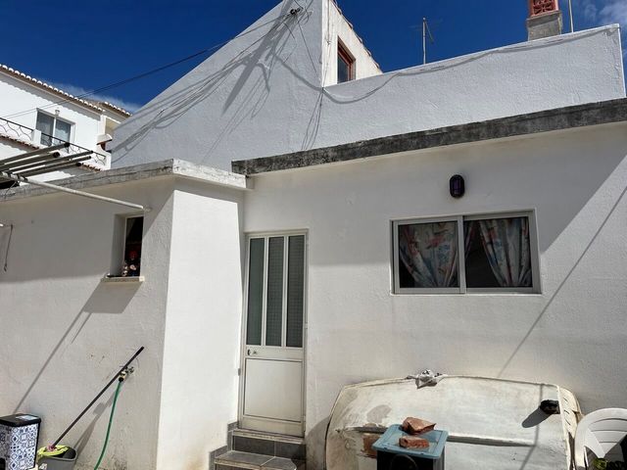

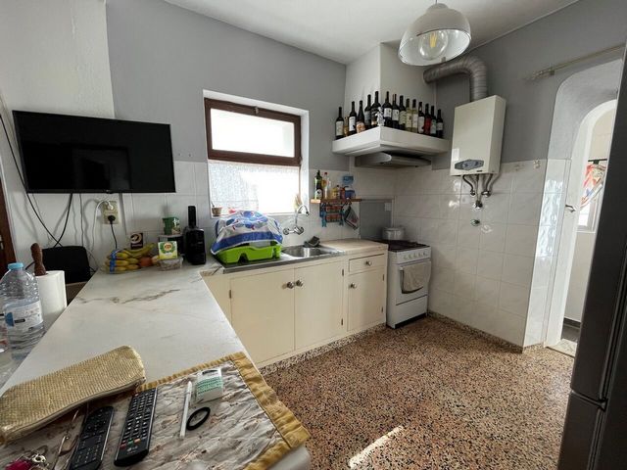
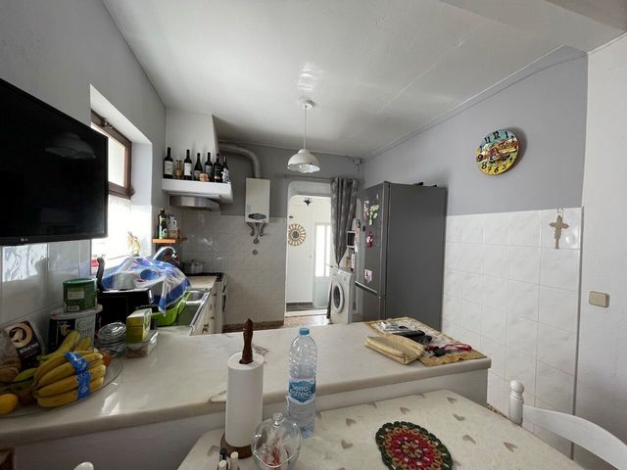


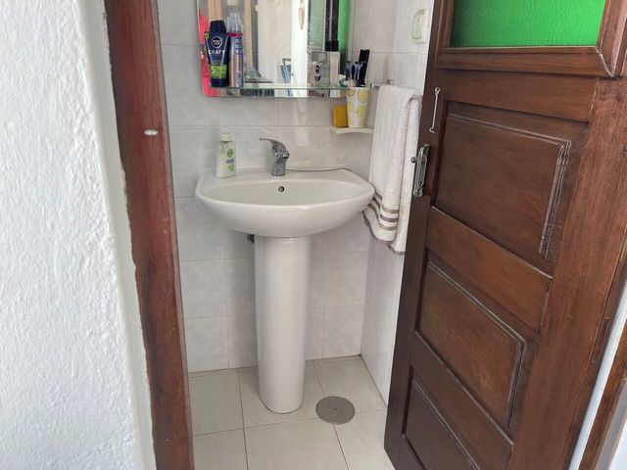
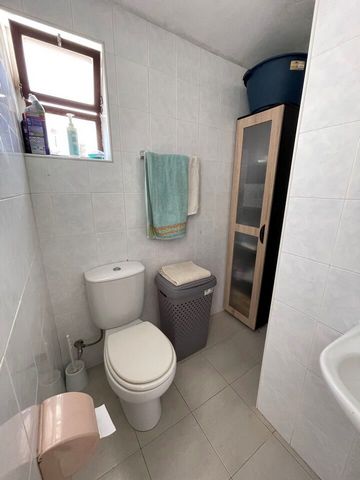

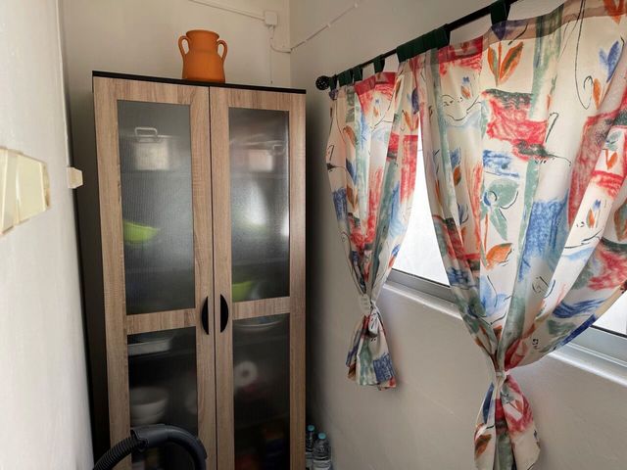


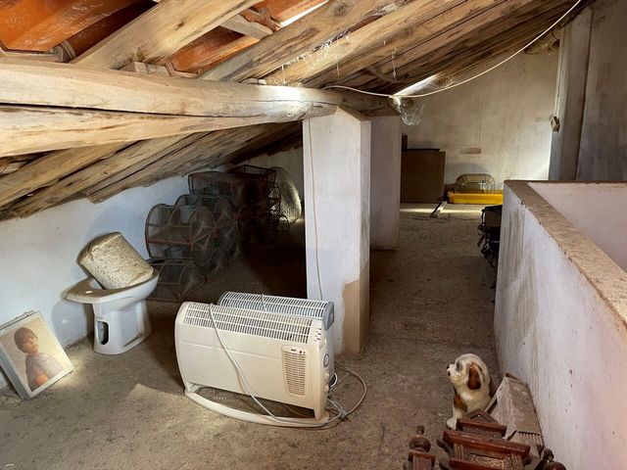





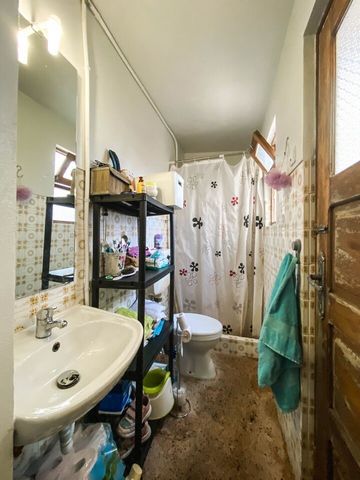

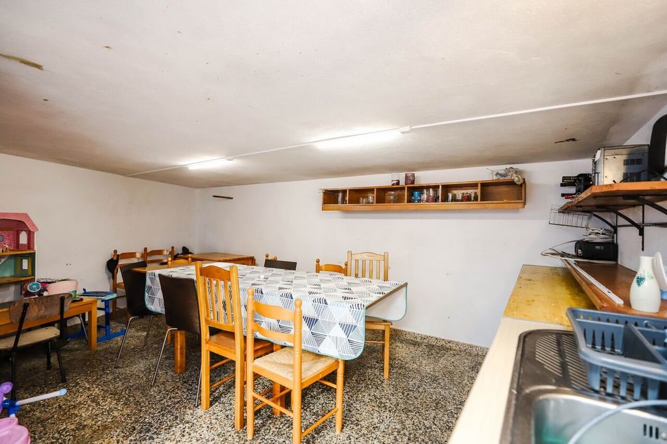
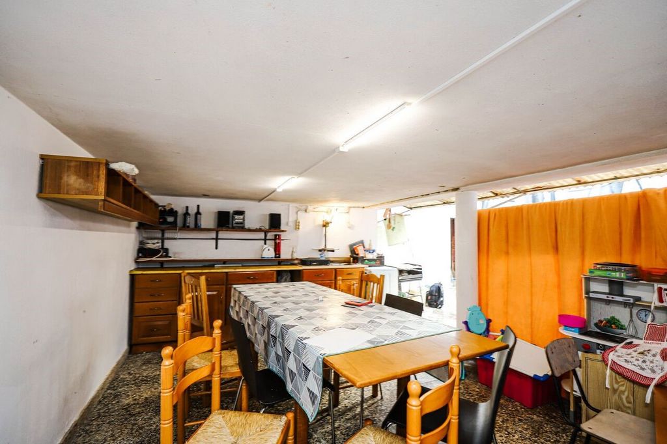
Total land area 186m²The main house consists of entrance with 2 bedrooms, living room, kitchen with dining area, 1 bathroom, 1 balcony and access from the inside of the house to the attic with terrace with a small Sea View.On the lower floor there is a large area, which can easily be converted into housing, and a large outdoor space.Storage house with 2 floors, the upper floor can be converted into a garage.Gate with entrance to parking area for 1 or 2 cars. Показать больше Показать меньше Situada no Centro da Praia da Luz, a uns curtos 5 minutos a pé da Praia. Virada a Sul.
Área total do terreno 186m²A casa principal composta por entrada com 2 quartos, sala de estar, cozinha com zona de refeições, 1 casa de banho, 1 varanda e acesso pelo interior da casa ao sótão com terraço com uma pequena Vista Mar.No piso inferior existe uma ampla área, que facilmente pode ser convertida em habitação, e um grande espaço exterior.Casa de arrumos com 2 pisos, o piso superior poderá ser convertida em garagem.Portão com entrada para zona de estacionamento para 1 ou 2 carros. Situé dans le centre de Praia da Luz, à 5 minutes à pied de la plage. Orientation sud.
Surface totale du terrain 186m²La maison principale se compose d’une entrée avec 2 chambres, d’un salon, d’une cuisine avec coin repas, d'1 salle de bain, d'1 balcon et d’un accès de l’intérieur de la maison au grenier avec terrasse avec une petite vue sur la mer.À l’étage inférieur, il y a une grande surface, qui peut facilement être convertie en logement, et un grand espace extérieur.Maison de stockage sur 2 étages, l’étage supérieur peut être converti en garage.Portail avec entrée au parking pour 1 ou 2 voitures. Gelegen in het centrum van Praia da Luz, op slechts 5 minuten lopen van het strand. Op het zuiden.
Totale grondoppervlakte 186m²Het hoofdhuis bestaat uit een entree met 2 slaapkamers, een woonkamer, een keuken met eethoek, 1 badkamer, 1 balkon en toegang vanuit de binnenkant van het huis tot de zolder met terras met een klein uitzicht op zee.Op de benedenverdieping is er een grote ruimte, die gemakkelijk kan worden omgebouwd tot woningen, en een grote buitenruimte.Berging woning met 2 verdiepingen, de bovenverdieping kan worden omgebouwd tot garage.Poort met toegang tot parkeerplaats voor 1 of 2 auto's. Located in the center of Praia da Luz, a short 5-minute walk from the beach. South facing.
Total land area 186m²The main house consists of entrance with 2 bedrooms, living room, kitchen with dining area, 1 bathroom, 1 balcony and access from the inside of the house to the attic with terrace with a small Sea View.On the lower floor there is a large area, which can easily be converted into housing, and a large outdoor space.Storage house with 2 floors, the upper floor can be converted into a garage.Gate with entrance to parking area for 1 or 2 cars. Намира се в центъра на Прая да Луш, на 5 минути пеша от плажа. С южно изложение.
Обща площ 186m²Основната къща се състои от входно помещение с 2 спални, хол, кухня с трапезария, 1 баня, 1 балкон и достъп от вътрешната страна на къщата до таванско помещение с тераса с малка гледка към морето.На долния етаж има голяма площ, която лесно може да се превърне в жилище, и голямо външно пространство.Складова къща с 2 етажа, горният етаж може да бъде превърнат в гараж.Порта с вход към паркинга за 1 или 2 автомобила. Situato nel centro di Praia da Luz, a soli 5 minuti a piedi dalla spiaggia. Esposizione a sud.
Superficie totale del terreno 186m²La casa principale è composta da ingresso con 2 camere da letto, soggiorno, cucina con zona pranzo, 1 bagno, 1 balcone e accesso dall'interno della casa alla mansarda con terrazzo con una piccola vista sul mare.Al piano inferiore si trova un'ampia area, che può essere facilmente convertita in abitazione, e un ampio spazio esterno.Ripostiglio a 2 piani, il piano superiore può essere convertito in un garage.Cancello con ingresso al parcheggio per 1 o 2 auto. Das Hotel liegt im Zentrum von Praia da Luz, nur 5 Gehminuten vom Strand entfernt. Südausrichtung.
Gesamtfläche des Grundstücks 186m²Das Haupthaus besteht aus Eingang mit 2 Schlafzimmern, Wohnzimmer, Küche mit Essbereich, 1 Badezimmer, 1 Balkon und Zugang vom Inneren des Hauses zum Dachboden mit Terrasse mit kleinem Meerblick.In der unteren Etage befindet sich eine große Fläche, die leicht in Wohnungen umgewandelt werden kann, und ein großer Außenbereich.Abstellhaus mit 2 Etagen, das Obergeschoss kann in eine Garage umgewandelt werden.Tor mit Einfahrt zum Parkplatz für 1 oder 2 Autos.