253 440 857 RUB
300 м²
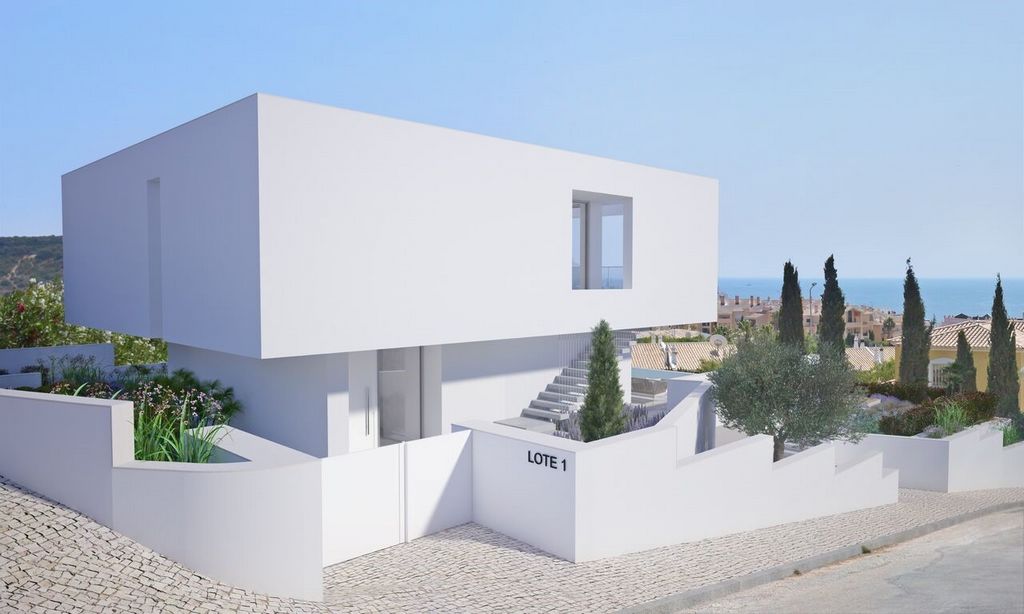
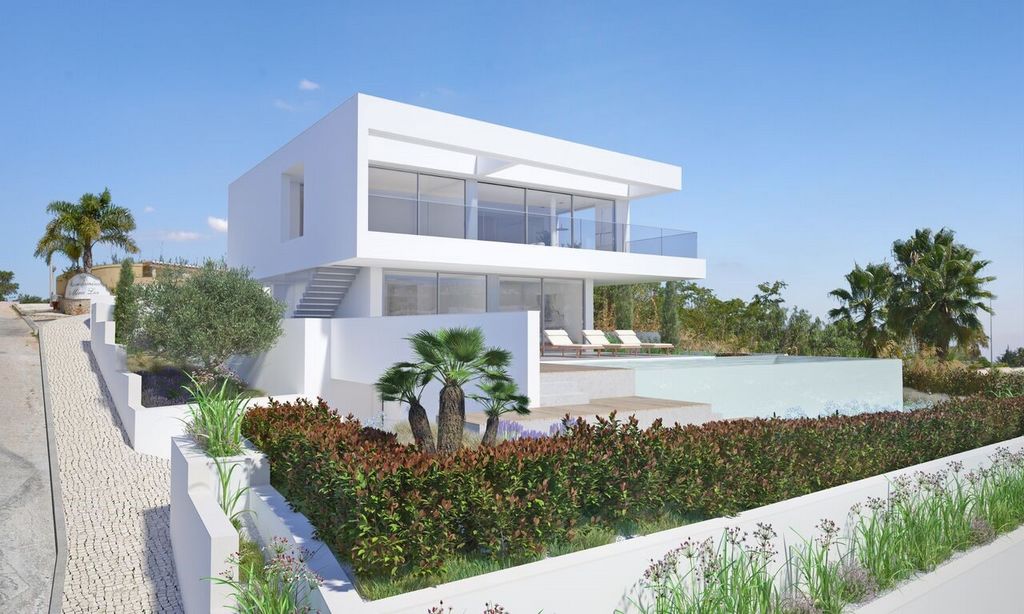
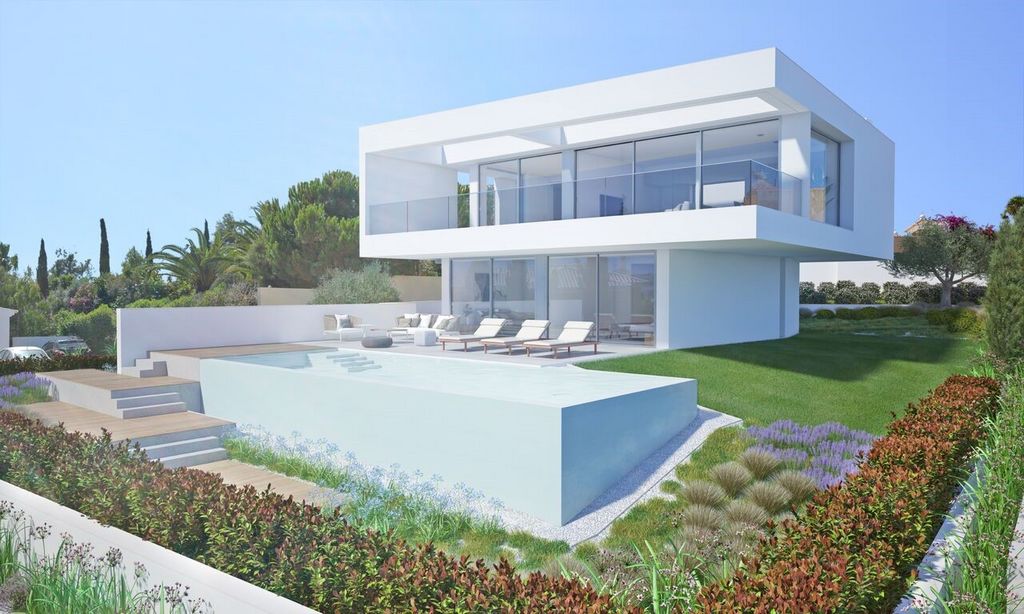
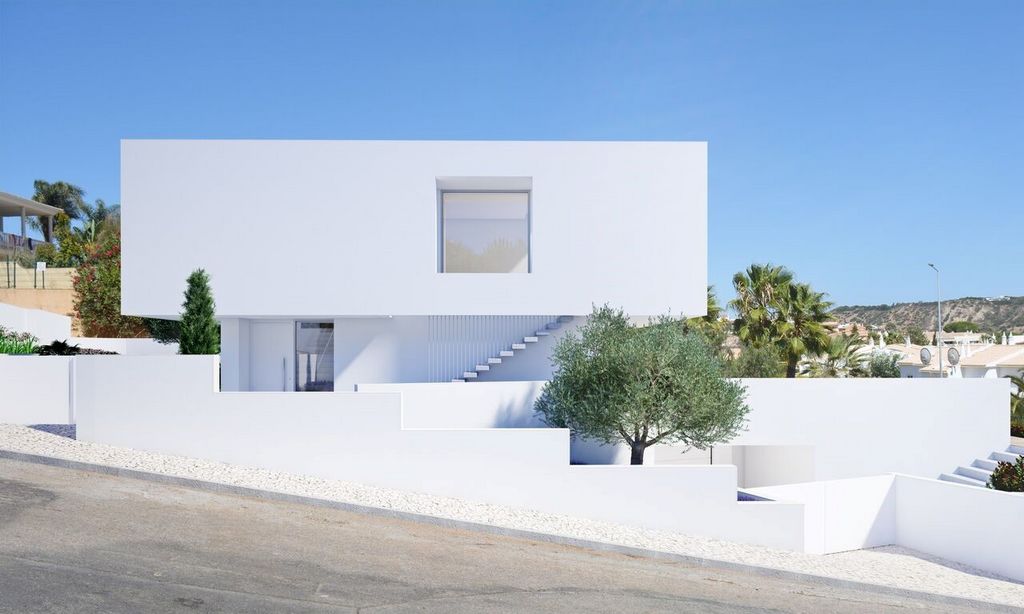

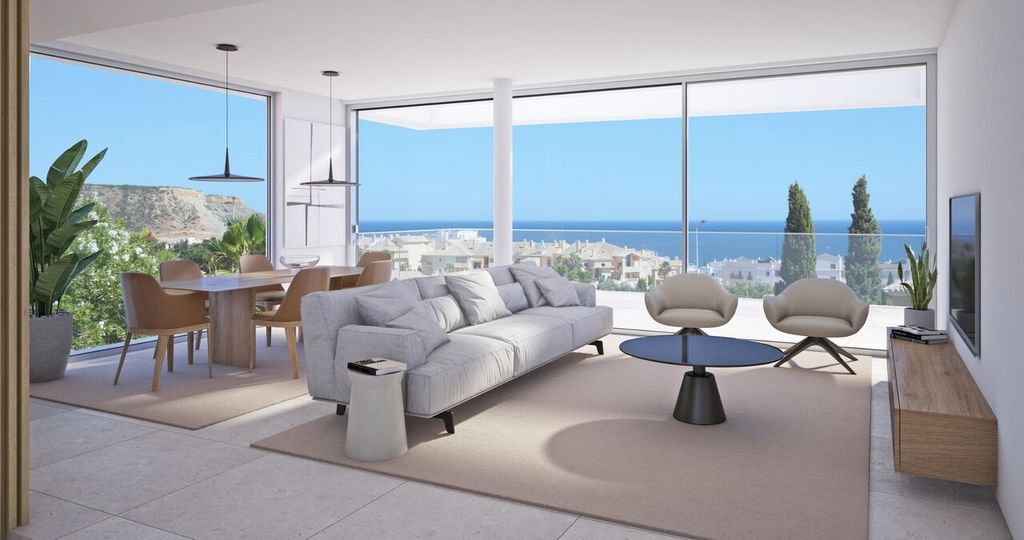
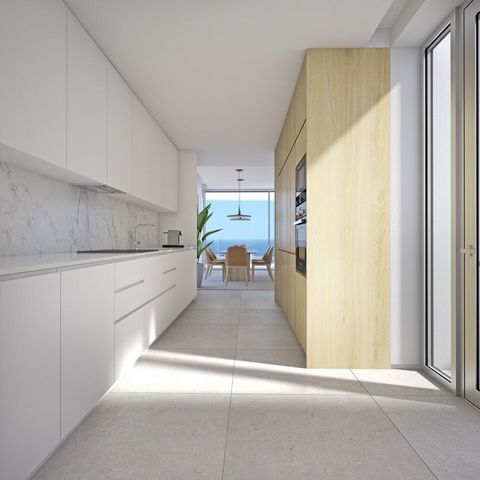
Designed on 3 floors. Large garage in the basement with 60m², 2 bedrooms with private bathroom on the ground floor.
On the 1st floor, master bedrooms with private bathroom, living room and fully equipped kitchen with a choice of silestone or natural stone top. Views of the landscaped garden, pool and sea.
Equipped with double glazing, electric blackouts, air conditioning, vacuum and central heating, alarm, barbecue and swimming pool with water mirror.
The forecast for the completion of this villa is set for September 2023. Показать больше Показать меньше Denna villa i den inledande fasen av byggandet, designad av arkitekten. Mário Martins var genomtänkt i detalj för att få ut det mesta av avskildhet och havsutsikt.
Designad på 3 våningar. Stort garage i källaren på 60m², 2 sovrum med eget badrum på bottenvåningen.
På 1: a våningen, sovrum med eget badrum, vardagsrum och fullt utrustat kök med ett urval av silestone eller natursten skiva. Utsikt över den anlagda trädgården, poolen och havet.
Utrustad med tvåglasfönster, elektriska strömavbrott, luftkonditionering, vakuum och centralvärme, larm, grill och pool med vattenspegel.
Prognosen för färdigställandet av denna villa är satt till september 2023. Cette villa en phase initiale de construction, conçue par l’architecte. Mário Martins a été pensé dans les moindres détails afin de tirer le meilleur parti de l’intimité ainsi que de la vue sur la mer.
Conçu sur 3 étages. Grand garage en sous-sol de 60m², 2 chambres avec salle de bain privative au rez-de-chaussée.
Au 1er étage, chambres parentales avec salle de bain privative, salon et cuisine entièrement équipée avec au choix plateau en pierre naturelle ou en pierre naturelle. Vue sur le jardin paysager, la piscine et la mer.
Equipé de double vitrage, pannes électriques, climatisation, aspirateur et chauffage central, alarme, barbecue et piscine avec miroir d’eau.
Les prévisions pour l’achèvement de cette villa sont prévues pour septembre 2023. Esta moradia em fase inicial de construção, desenhada pelo arq. Mário Martins foi pensada ao pormenor por forma a tirar o máximo partido da privacidade assim como da vista mar.
Desenhada em 3 pisos. Ampla garagem na cave com 60m², 2 quartos com casa de banho privativa no piso térreo.
No 1º piso, quartos principal com casa de banho privativa, sala de estar e cozinha totalmente equipada com opção de tampo em silestone ou pedra natural. Vistas para o jardim paisagístico, piscina e mar.
Equipada com vidros duplos, blackouts eléctricos, ar condicionado, aspiração e aquecimento central, alarme, barbecue e piscina com espelho de água.
A previsão para a conclusão desta moradia está apontada para Setembro 2023. Diese Villa befindet sich in der Anfangsphase des Baus, entworfen vom Architekten. Mário Martins wurde bis ins Detail durchdacht, um sowohl die Privatsphäre als auch den Meerblick optimal zu nutzen.
Entworfen auf 3 Etagen. Große Garage im Untergeschoss mit 60m², 2 Schlafzimmer mit eigenem Bad im Erdgeschoss.
Im 1. Stock befinden sich Hauptschlafzimmer mit eigenem Bad, Wohnzimmer und voll ausgestatteter Küche mit wahlweise Silestone- oder Natursteinplatte. Blick auf den angelegten Garten, den Pool und das Meer.
Ausgestattet mit Doppelverglasung, elektrischen Verdunkelungen, Klimaanlage, Staubsauger und Zentralheizung, Alarmanlage, Grill und Swimmingpool mit Wasserspiegel.
Die Prognose für die Fertigstellung dieser Villa ist für September 2023 angesetzt. This villa in the initial phase of construction, designed by the architect. Mário Martins was thought out in detail in order to make the most of privacy as well as the sea view.
Designed on 3 floors. Large garage in the basement with 60m², 2 bedrooms with private bathroom on the ground floor.
On the 1st floor, master bedrooms with private bathroom, living room and fully equipped kitchen with a choice of silestone or natural stone top. Views of the landscaped garden, pool and sea.
Equipped with double glazing, electric blackouts, air conditioning, vacuum and central heating, alarm, barbecue and swimming pool with water mirror.
The forecast for the completion of this villa is set for September 2023. Тази вила е в начална фаза на строителство, проектирана от архитекта. Mário Martins беше обмислен в детайли, за да се възползва максимално от уединението, както и от гледката към морето.
Проектиран на 3 етажа. Голям гараж в сутерена с 60m², 2 спални със самостоятелен санитарен възел на партерния етаж.
На 1-ви етаж са разположени родителски спални със самостоятелна баня, хол и напълно оборудвана кухня с избор от плот от стилен камък или естествен камък. Гледка към озеленената градина, басейна и морето.
Оборудван с двоен стъклопакет, електричество, климатик, вакуум и централно отопление, аларма, барбекю и басейн с водно огледало.
Прогнозата за завършване на тази вила е определена за септември 2023 г.