82 155 867 RUB
4 сп
116 м²
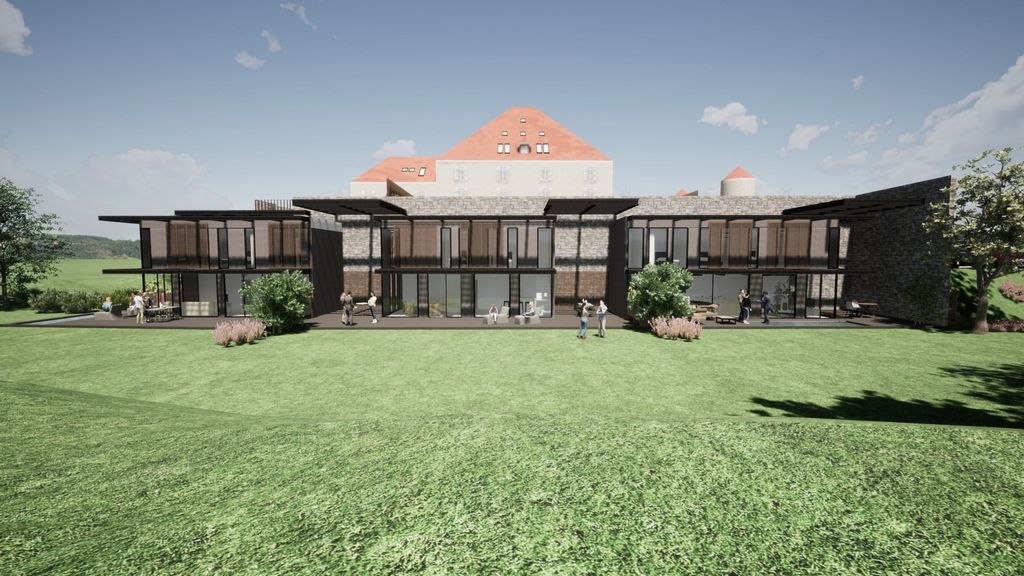
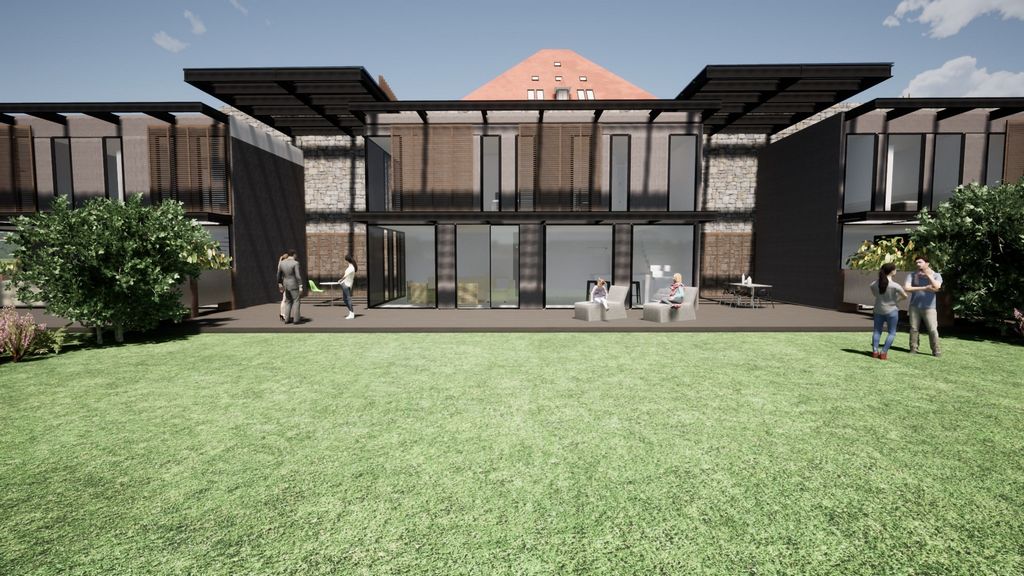
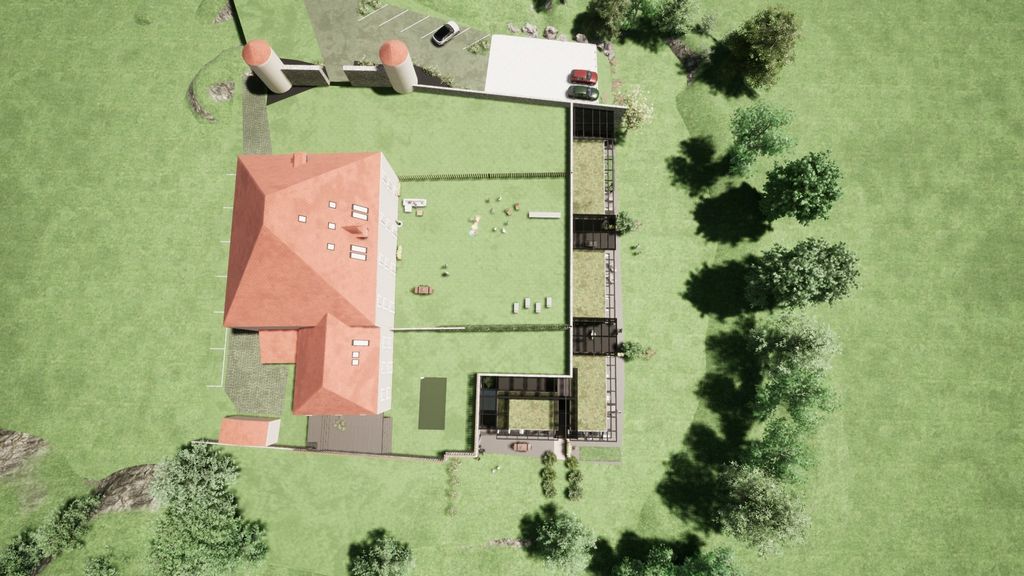
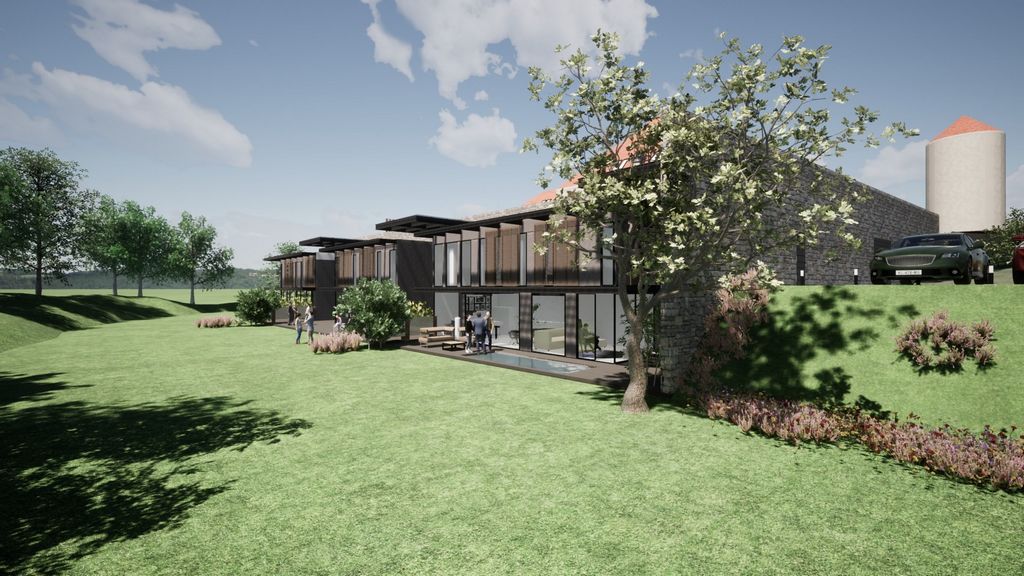
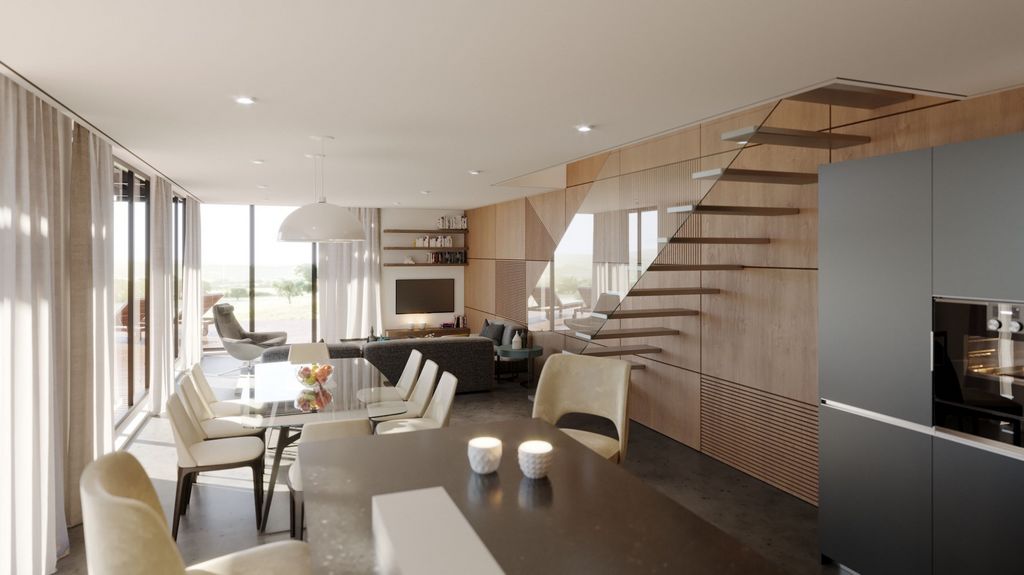
Features:
- Terrace Показать больше Показать меньше Ideale Lage für Grenzgänger, 10 Minuten von Annecy und 25 Minuten von Genf entfernt? Wir bieten Ihnen eine gelungene Ehe des Alten und des Zeitgenossen: - Eine individuelle Villa mit kompromisslosen Leistungen. - Wohnfläche 123 m². Sie selbst mit Unterstützung unseres italienischen Designers und Dekorateurs, der für das Projekt verantwortlich ist, das seine Erfahrung in den Dienst des Käufers für ein maßgeschneiderte Interieur stellt. - Küche VALCUCINE (OPTION), mit Anpassung möglich - Heizungsverteilung durch Heizplane mit Aerothermielösung. - Unterkunft mit Hausautomation und Videotelefonie - HATRIA Sanitäranlagen mit thermostatischen Einbauarmaturen ZUCCHETTI oder NEVE - Bad und Dusche ARBLU Aus Glas - Badezimmermöbel und Dusche EDONE oder CERAMICA CIELO anpassbar - Hochgezene Fenster - Alu-Rollläden System BSO - Innentreppen: eingelassene Metallstufen mit Geländer und Handlauf aus Glas oder Metall, nach Vereinbarung zwischen dem Bauherrn und dem Dekorator. - Geformte Feinsteinzeug-Fliesen MOSA TILES - BAUWERK PARKETT oder IPF Dicke 14 mm - Gepanzerte Türtüren mit Sicherheitsschloss - IpE exotische Holzfußboden-Terrasse - Garage im Keller mit motorisierter Tür (OPTION) - beheizter Swimmingpool vom Typ UNIBEO oder gleichwertig, mit bewaffneter PVC-Beschichtung (OPTION) - Parkplätze inklusive, Parkplatz im Freien, mehr Garage. Mehr als eine Eigenschaft ist es in erster Linie die Verkörperung einer Vision. Von derjenigen, die das Bauen als einen Akt der Schöpfung betrachtet, die in der Wohnung nicht ein Immobilienprogramm, sondern ein Glaubensbekenntnis sieht: gegenüber dem Schönen, dem Singular, dem Außergewöhnlichen und der Authentizität. Um dies zum Ausdruck zu bringen, brauchte man einen Ort, der diesen Ambitionen gerecht wird: die Domaine du Barrioz in Argonay (74370). Dort, am Fuße eines 600 Jahre alten Schlosses, haben Baumeister sich vorgestellt, das Land zu graben, um eine neue Art von Behausung zu errichten: vier Villen von individuellem Prestige, die wie Höhlenherren sind, die in der rekonstruierten Mauer der Festung geschmolzen sind. Vier Villen, deren Bau nicht das Panorama des Schlosses verstopfen oder in die Natur eindringen, sondern sich in sie einmische. Eine Meisterleistung, was die architektonische Integration angeht. Ergebnis: "L'Smaragde du Barrioz", eine Mikro-Eigentumswohnung von 4 Einzelvillen mit minimalistischem, aber warmem Design, gebaut in edlen und umweltfreundlichen Materialien: Eisen, Stahl, Holz, Stein, Rohbeton... Und Glas, viel Glas, um die südliche Ausstellung des Geländes zu spielen. Villen, die sowohl in der Erde verankert als auch für natürliches Licht geöffnet sind. Mit großen Terrassen mit offenem Pool auf einem bewaldeten Gelände, ausgestattet mit gut versteckten Garagen, verbinden sie den idyllischen Charme der Umgebung mit der Kühnheit einer hochmodernen Architektur, die Erinnerung an einen historischen Ort mit der Energie eines zukunftsweisenden Projekts. Indem die Hersteller ökologisch tugendhafte Materialien und einen geobiologischen Ansatz vor Ort bevorzugen, sind sie Teil eines erklärten Umweltansatzes. Mehr als ein Immobilienprogramm ist es also eine Lebensphilosophie. Die des Schönen und Des Außergewöhnlichen, der Harmonie mit der Umwelt, aber auch die, die will, dass der Erwerb eines Gutes der durchdachten Suche nach einem einzigartigen Zuhause gleicht.
Features:
- Terrace ¿La ubicación ideal para los viajeros a 10 minutos de Annecy y a 25 minutos de Ginebra? Ofrecemos un matrimonio exitoso de lo viejo y lo contemporáneo: - Una villa individual con servicios intransigentes. - Superficie habitable de 123 m2. Diseñarse con el apoyo de nuestro diseñador y decorador italiano a cargo del proyecto que pone su experiencia al servicio del comprador para un interior a medida. - Cocina VALCUCINE (OPTION), con posibilidad de personalización - Distribución de calefacción por plan de calefacción con solución de aerotermia. - Alojamiento equipado con domótica y videofonía - HATRIA sanitaire con grifo termostático incorporado ZUCCHETTI o NEVE - Baño y ducha ARBLU de vidrio - Muebles de baño y ducha EDONE o CERAMICA CIELO personalizables - Ventanas a todas las alturas - Ruedas rodantes de aluminio BSO - Escaleras interiores: escalones metálicos empotrados, con barandillas y pasamanos de vidrio o metal, según acuerdo entre el propietario y el decorador arquitecto. - Azulejos de arenisca ceraram de masa completa rectificados MOSA TILES - Parquet BAUWERK o IPF espesor 14 mm - Puerta blindada con cerradura de seguridad - Terraza de suelo de madera exótica IPE - Garaje en el sótano equipado con puerta motorizada (OPTION) - UNIBEO o piscina climatizada equivalente, con revestimiento de pvc reforzado (OPTION) - Aparcamiento incluido, parking exterior, además de garaje. Más que una propiedad, es ante todo la encarnación de una visión. Del que ve la construcción como un acto de creación, que ve en la vivienda no un programa inmobiliario, más bien una profesión de fe: hacia lo bello, lo singular, lo excepcional y lo auténtico. Para decirlo de esta manera, necesitábamos un lugar que estuviera en el mejor de estos ambiciones: la Finca Barrioz en Argonay (74370). Allí, al pie de un castillo de 600 años de antigüedad, los constructores imaginaron cavar la tierra para construir un nuevo tipo de vivienda: cuatro villas de prestigio individuales que se asemejan a las cuevas fundidas en el muro perimetral reconstruido de la fortaleza. Cuatro villas cuya construcción no obstruirá el panorama del castillo ni invadirá la naturaleza, sino que la incorporarán. Una hazaña en términos de integración arquitectónica. Resultado: "La Esmeralda de Barrioz", una micropropiedad de 4 villas individuales, con un diseño minimalista pero cálido, construido en materiales nobles y respetuoso con el medio ambiente: hierro, acero, madera, piedra, hormigón crudo... Y vidrio, mucho vidrio para jugar desde la exposición sur del campo. Villas ancladas firmemente en la tierra y abiertas a la luz natural. Combinados con grandes terrazas con piscinas abiertas en un solar arbolado, equipados con garajes inteligentemente ocultos, combinan el encanto bucólico del entorno con la audacia de la arquitectura de última generación, la memoria de un lugar histórico con la energía de un proyecto decididamente mirando hacia el futuro. Al favorecer materiales ambientalmente virtuosos y un enfoque geobiológico del terreno, los constructores forman parte de un enfoque ambiental asertivo. Más que un programa inmobiliario, por lo tanto es una filosofía de vida. La de lo hermoso y lo excepcional, de armonía con el medio ambiente, pero también que la adquisición de una propiedad es similar a la búsqueda reflexiva de una casa única.
Features:
- Terrace Situation idéale pour les frontaliers à 10 min d'Annecy et à 25 min de Genève ? Nous vous proposons un mariage réussi de l'ancien et du contemporain: - Une villa individuelle avec des prestations sans compromis. - Surface 123 m² habitable. A aménager vous même avec le soutien de notre designer et décorateur italien en charge du projet qui met son expérience au service de l'acquéreur pour un intérieur sur-mesure. - Cuisine VALCUCINE (OPTION), avec possibilité de personnalisation - Distribution de chauffage par planché chauffant avec solution aérothermie. - Logement équipé en domotique et vidéophonie - Sanitaires HATRIA avec robinetterie thermostatique encastrée ZUCCHETTI ou NEVE - Pare bain et douche ARBLU en verre - Mobilier de salle de bain et douche EDONE ou CERAMICA CIELO personnalisable - Baies vitrées toute hauteur - Volets roulants en aluminium système BSO - Escaliers intérieurs: marches métalliques encastrées, avec garde-corps et main courante en verre ou métal, suivant accord entre le maître d'ouvrage et l'architecte décorateur. - Carrelage grès cérame pleine masse rectifié MOSA TILES - Parquet BAUWERK ou IPF épaisseur 14 mm - Portes palière blindées avec serrure de sécurité - Terrasse en plancher en bois exotique IPE - Garage en sous-sol équipé de porte motorisé (OPTION) - Piscine chauffée de type UNIBEO ou équivalent, avec revêtement pvc armé (OPTION) - Stationnements inclus, parking extérieur, plus garage. Plus qu'une propriété, c'est d'abord l'incarnation d'une vision. De celle qui envisage la construction comme un acte de création, qui voit en l'habitat non pas un programme immobilier, plutôt une profession de foi: envers le beau, le singulier, l'exceptionnel et l'authenticité. Pour l'exprimer, il fallait un lieu à la mesure de ces ambitions: le Domaine du Barrioz, à Argonay (74370). Là, au pied d'un château vieux de 600 ans, des bâtisseurs ont imaginé creuser la terre pour y ériger un nouveau type d'habitation: quatre villas de prestige individuelles qui s'apparentent à des troglodytes fondus dans le mur d'enceinte reconstitué de la forteresse. Quatre villas dont la construction ne viendra pas obstruer le panorama du château ni empiéter sur la nature, plutôt s'y incorporer. Une prouesse en termes d'intégration architecturale. Résultat: " L'Émeraude du Barrioz ", soit une micro copropriété de 4 villas individuelles, au design minimaliste mais chaleureux, construits dans des matériaux nobles et respectueux de l'environnement: fer, acier, bois, pierre, béton brut... Et du verre, beaucoup de verre pour jouer de l'exposition sud du terrain. Des villas à la fois bien ancrées dans la terre et ouvertes à la lumière naturelle. Assorties de grandes terrasses avec piscine ouvertes sur un terrain arboré, équipées de garages savamment dissimulés, elles combinent le charme bucolique de l'environnement à l'audace d'une architecture de pointe, la mémoire d'un lieu historique à l'énergie d'un projet résolument tourné vers l'avenir. En privilégiant des matériaux écologiquement vertueux et une approche géobiologique du terrain, les constructeurs s'inscrivent dans une démarche environnementale affirmée. Plus qu'un programme immobilier, il s'agit donc d'une philosophie de vie. Celle du beau et de l'exceptionnel, de l'harmonie avec l'environnement mais aussi celle qui veut que l'acquisition d'un bien s'apparente à la quête réfléchie d'un chez soi unique.
Features:
- Terrace Localização ideal para viajantes a 10 minutos de Annecy e a 25 minutos de Genebra? Oferecemos um casamento bem sucedido do velho e do contemporâneo: - Uma vila individual com serviços intransigentes. - Superfície 123 m2 habitável. Para se projetar com o apoio do nosso designer e decorador italiano responsável pelo projeto que coloca sua experiência a serviço do comprador para um interior sob medida. - COZINHA VALCUCINE (OPÇÃO), com possibilidade de personalização - Distribuição de aquecimento por plano de aquecimento com solução de aerotermia. - Acomodação equipada com automação residencial e videofonia - Hatria sanitaire com torneira termostática embutida ZUCCHETTI ou NEVE - Banho e chuveiro ARBLU de vidro - Móveis de banheiro e chuveiro EDONE ou CERÂMICA CIELO personalizável - Janelas em todas as alturas - Rodas de alumínio BSO - Escadas internas: degraus metálicos rebaixados, com grades e corrimãos feitos de vidro ou metal, de acordo com acordo entre o proprietário e o decorador arquiteto. - Telha de arenito ceraram de massa completa retificada MOSA TILES - Parquet BAUWERK ou espessura IPF 14 mm - Porta blindada com trava de segurança - Terraço de piso de madeira exótico do IPE - Garagem de porão equipada com porta motorizada (OPÇÃO) - UNIBEO ou piscina aquecida equivalente, com revestimento reforçado de pvc (OPÇÃO) - Estacionamento incluído, estacionamento ao ar livre, mais garagem. Mais do que uma propriedade, é, antes de tudo, a personificação de uma visão. Daquele que vê a construção como um ato de criação, que vê na habitação não um programa imobiliário, mas uma profissão de fé: para o belo, o singular, o excepcional e o autêntico. Para colocar desta forma, precisávamos de um lugar que estivesse no melhor destas ambições: o Barrioz Estate em Argonay (74370). Lá, ao pé de um castelo de 600 anos, os construtores imaginavam cavar a terra para construir um novo tipo de moradia: quatro vilas de prestígio individuais que se assemelham a cavernas derretidas na parede reconstruída do perímetro da fortaleza. Quatro vilas cuja construção não obstruirá o panorama do castelo ou invadirá a natureza, em vez de incorporá-lo. Um feito em termos de integração arquitetônica. Resultado: "A Esmeralda de Barrioz", uma micro-co-propriedade de 4 vilas individuais, com um design minimalista, mas aconchegante, construído em materiais nobres e respeitoso com o meio ambiente: ferro, aço, madeira, pedra, concreto cru... E vidro, muito vidro para jogar da exposição sul do campo. Villas ancoradas firmemente na terra e abertas à luz natural. Emparelhados com grandes terraços com piscinas abertas em um lote arborizado, equipados com garagens habilmente escondidas, eles combinam o charme bucólico do ambiente com a audácia da arquitetura de última geração, a memória de um lugar histórico com a energia de um projeto resolutamente olhando para o futuro. Ao favorecer materiais ambientalmente virtuosos e uma abordagem geobiológica ao terreno, os construtores fazem parte de uma abordagem ambiental assertiva. Mais do que um programa imobiliário, é, portanto, uma filosofia de vida. O dos belos e excepcionais, de harmonia com o meio ambiente, mas também que a aquisição de um imóvel é semelhante à busca pensativa por uma casa única.
Features:
- Terrace Ideal location for commuters 10 minutes from Annecy and 25 minutes from Geneva? We offer a successful marriage of the old and the contemporary: - An individual villa with uncompromising services. - Surface 123 m2 habitable. To design yourself with the support of our Italian designer and decorator in charge of the project who puts his experience at the service of the buyer for a bespoke interior. - VALCUCINE Kitchen (OPTION), with the possibility of customization - Heating distribution by heating plan with aerothermia solution. - Accommodation equipped with home automation and videophony - HATRIA sanitaire with built-in thermostatic faucet ZUCCHETTI or NEVE - Glass ARBLU bath and shower - Bathroom furniture and shower EDONE or CERAMICA CIELO customizable - Windows at all heights - BSO aluminium rolling wheels - Interior stairs: recessed metal steps, with railings and handrails made of glass or metal, according to agreement between the owner and the architect decorator. - Full-mass ceraram sandstone tile rectified MOSA TILES - Parquet BAUWERK or IPF thickness 14 mm - Armoured door with security lock - IPE exotic wooden floor terrace - Basement garage equipped with motorized door (OPTION) - UNIBEO or equivalent heated pool, with reinforced pvc coating (OPTION) - Parking included, outdoor parking, plus garage. More than a property, it is first and foremost the embodiment of a vision. Of the one who sees construction as an act of creation, who sees in housing not a real estate program, rather a profession of faith: towards the beautiful, the singular, the exceptional and the authentic. To put it this way, we needed a place that was at the best of these ambitions: the Barrioz Estate in Argonay (74370). There, at the foot of a 600-year-old castle, builders imagined digging the earth to build a new type of dwelling: four individual prestige villas that resemble cavels melted into the reconstructed perimeter wall of the fortress. Four villas whose construction will not obstruct the panorama of the castle or encroach on nature, rather incorporate it. A feat in terms of architectural integration. Result: "The Emerald of Barrioz", a micro-co-ownership of 4 individual villas, with a minimalist but warm design, built in noble materials and respectful of the environment: iron, steel, wood, stone, raw concrete... And glass, lots of glass to play from the south exposure of the field. Villas both firmly anchored in the earth and open to natural light. Paired with large terraces with swimming pools open on a wooded lot, equipped with cleverly concealed garages, they combine the bucolic charm of the environment with the audacity of state-of-the-art architecture, the memory of a historic place with the energy of a project resolutely looking to the future. By favouring environmentally virtuous materials and a geobiological approach to the terrain, builders are part of an assertive environmental approach. More than a real estate program, it is therefore a philosophy of life. That of the beautiful and the exceptional, of harmony with the environment but also that the acquisition of a property is akin to the thoughtful quest for a unique home.
Features:
- Terrace