247 783 795 RUB
200 479 616 RUB
201 605 906 RUB
7 сп
650 м²
201 605 906 RUB
200 141 729 RUB
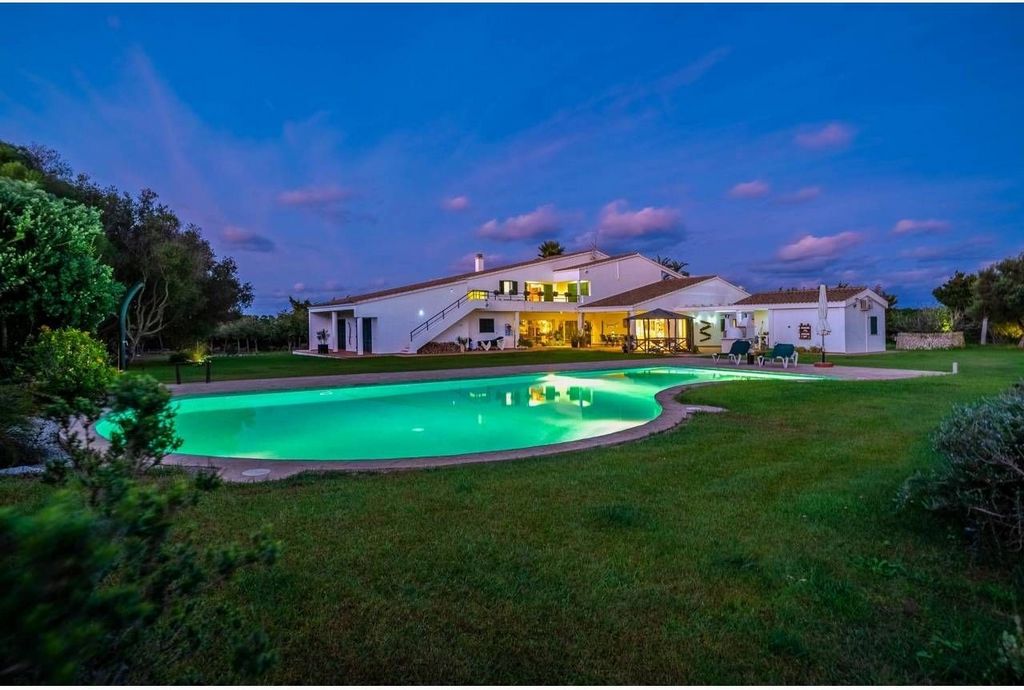



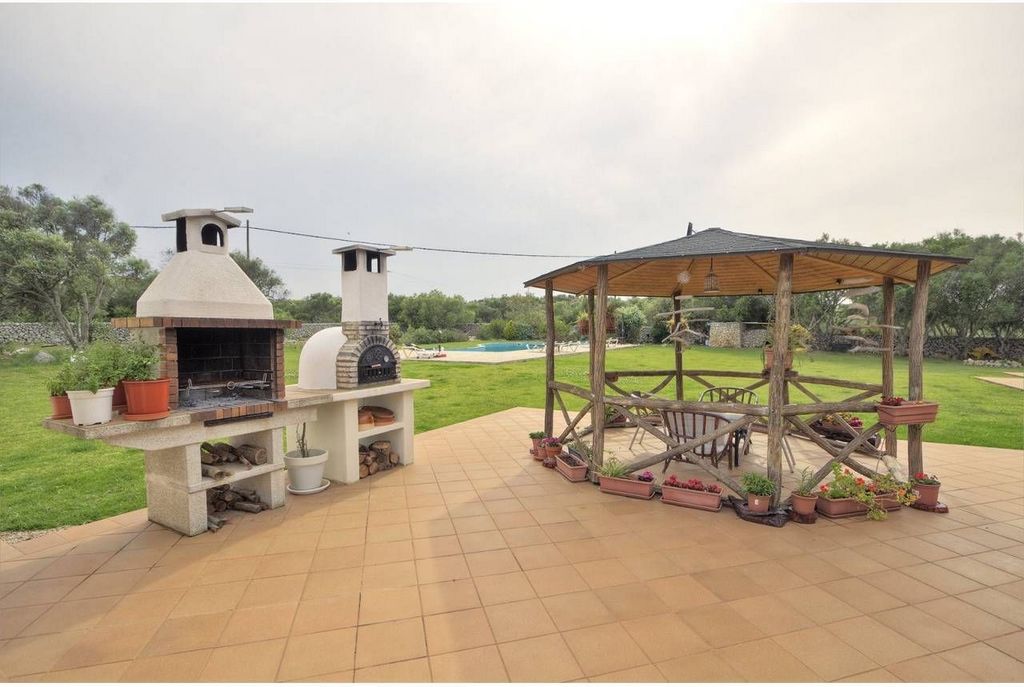
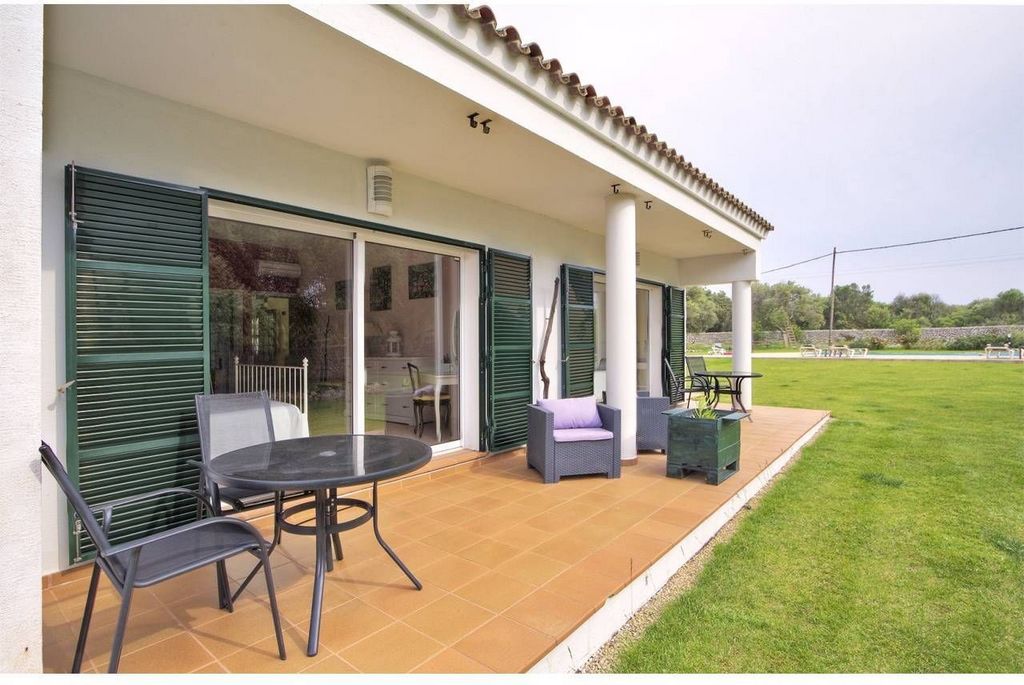

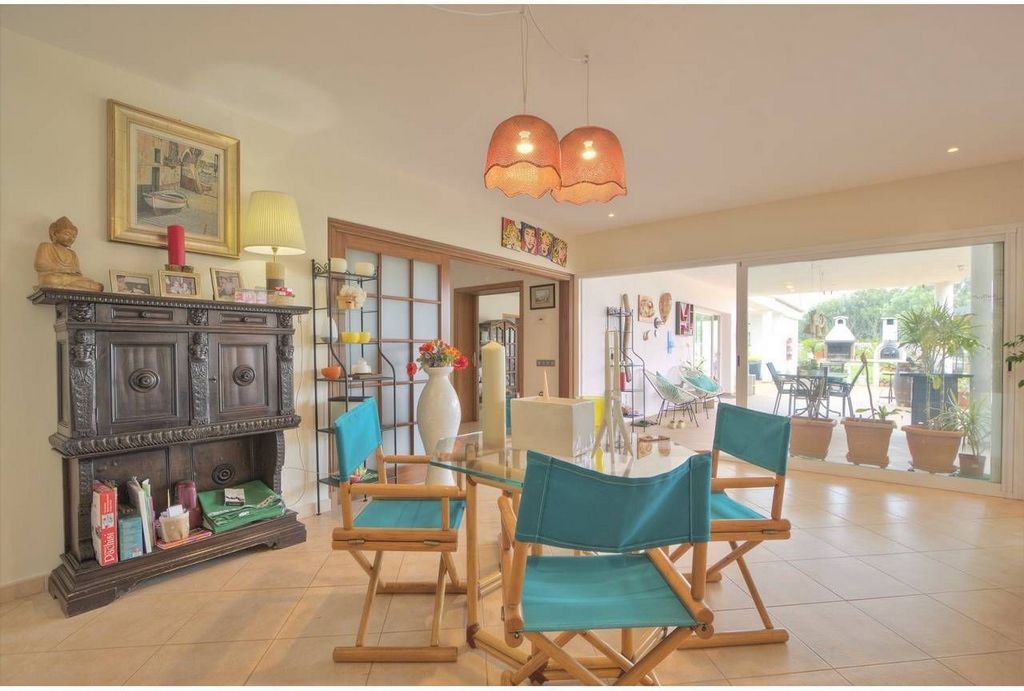








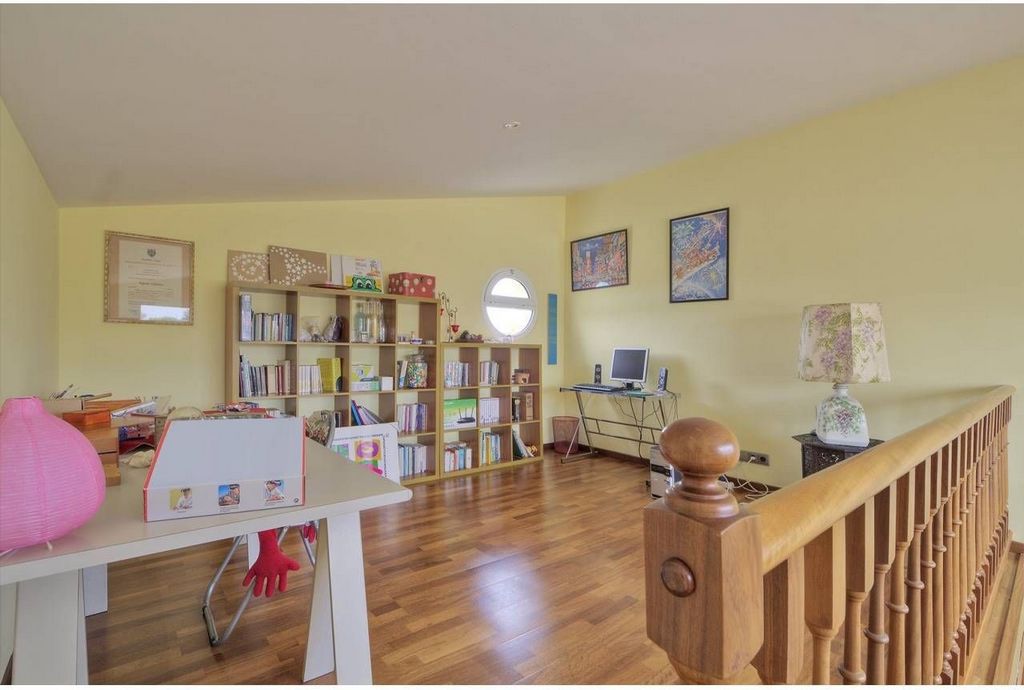



Features:
- Terrace
- SwimmingPool
- Garden Показать больше Показать меньше Un chalet moderno y espacioso con grandes ventanales, diseñados para disfrutar de las vistas de los jardines y maximizar la luz. La elegante cocina y la sala de desayunos están divididas por un bar americano, el comedor principal está contiguo y el salón con estufa de leña está dividido en dos niveles. Hay tres habitaciones dobles en la planta baja y en la primera planta encontramos dos habitaciones muy grandes con baños en suite, vestidores y una amplia terraza. Al garaje diáfano para varios coches se accede desde la casa y la terraza exterior. El terreno de 19.850 metros cuadrados ofrece piscina y terrazas, un anexo exterior y varias zonas diferentes para la jardinería o relajarse en un jacuzzi. La propiedad se ha mantenido a un alto nivel con muchos extras como puertas eléctricas, sistema de riego automático, iluminación de jardín, calefacción central, etc. Superf. 650 m², 19850 m² solar, 8 habitaciones (7 dobles, 1 individual), 6 baños, 1 aseo, asfaltado, cocina, lavadero, comedor, terraza, jardín, garaje, calefacción, año construcción (2003), chimenea, aire acondicionado, piscina.
Features:
- Terrace
- SwimmingPool
- Garden Une villa moderne et spacieuse avec de grandes fenêtres, conçu pour admirer les vues sur les jardins et pour maximiser la lumière. L’élégante salle de cuisine et petit déjeuner est divisé par un bar américain, est attenant à la salle à manger et la salle de séjour avec poêle à bois est divisée en deux niveaux. Il y a trois chambres au rez-de-chaussée et au premier étage, on trouve deux très grandes chambres avec salles de bains privatives, de vestiaires et d’une terrasse spacieuse. Vous accédez au garage ouvert pour plusieurs voitures de la maison et la terrasse extérieure. Le terrain de 19 850 mètres carrés offre piscine et terrasses, une annexe extérieure plusieurs domaines différents pour faire du jardinage ou vous détendre dans un bain à remous. La propriété est restée à un niveau élevé avec de nombreux extras comme portail électrique, système d’irrigation automatique, jardin de l’éclairage, du chauffage central, etc.. Surface. 650 m², taille du tracé 19850, 8 chambres (7 doubles, 1 simple), 6 salles de bains, 1 toilette, asphaltée, cuisine, buanderie, terrasse, jardin, garage, chauffage, année de construction (2003), cheminée, climatisation, piscine.
Features:
- Terrace
- SwimmingPool
- Garden A modern and spacious chalet with large windows, designed to enjoy the views of the gardens and maximize the light. The elegant kitchen and the breakfast room are divided by an American bar, the main dining room is adjoining and the living room with wood-burning stove is divided into two levels. There are three double bedrooms on the ground floor and on the first floor we find two very large rooms with en suite bathrooms, dressing rooms and a large terrace. The garage for several cars is accessed from the house and the outdoor terrace. The 19,850-square-metre terrain offers a swimming pool and terraces, an outdoor annex and several different areas for gardening or relaxing in a jacuzzi. The property has been maintained at a high level with many extras such as electric doors, automatic watering system, garden lighting, central heating, etc. Surface. 650 m², 19850 m² Solar, 8 bedrooms (7 doubles, 1 single), 6 bathrooms, 1 toilet, asphalted, kitchen, laundry, dining room, terrace, garden, garage, heating, Year construction (2003), fireplace, air conditioning, swimming pool.
Features:
- Terrace
- SwimmingPool
- Garden Uno chalet moderno e spazioso con grandi finestre, progettato per godere della vista dei giardini e massimizzare la luce. L'elegante cucina e la sala colazione sono divise da un bar americano, la sala da pranzo principale è adiacente e il soggiorno con stufa a legna è diviso in due livelli. Ci sono tre camere matrimoniali al piano terra e al primo piano troviamo due camere molto grandi con bagni en suite, spogliatoi e una grande terrazza. Il garage aperto per diverse auto si accede dalla casa e dalla terrazza esterna. La trama di 19.850 metri quadrati offre piscina e terrazze, un annesso all'aperto e diverse aree per il giardinaggio o il relax in una vasca idromassaggio. La proprietà è stata mantenuta ad un livello elevato con molti extra come porte elettriche, sistema di irrigazione automatico, illuminazione da giardino, riscaldamento centralizzato, ecc. Superficie. 650 m2, 19850 m2 solare, 8 camere da letto (7 doppie, 1 singolo), 6 bagni, 1 servizi igienici, asfalto, cucina, lavanderia, sala da pranzo, terrazza, giardino, garage, riscaldamento, anno di costruzione (2003), camino, aria condizionata, piscina.
Features:
- Terrace
- SwimmingPool
- Garden