73 264 205 RUB
КАРТИНКИ ЗАГРУЖАЮТСЯ...
Дом (Продажа)
Ссылка:
EDEN-T105449790
/ 105449790
Ссылка:
EDEN-T105449790
Страна:
FR
Город:
Libourne
Почтовый индекс:
33500
Категория:
Жилая
Тип сделки:
Продажа
Тип недвижимости:
Дом
Площадь:
293 м²
Участок:
2 900 м²
Комнат:
7
Спален:
4
Ванных:
1
Туалетов:
4
Парковка:
1
Бассейн:
Да
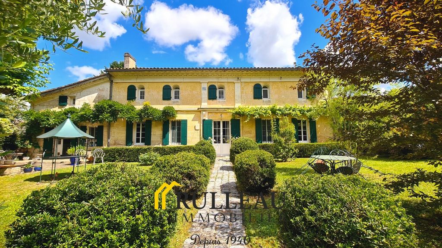
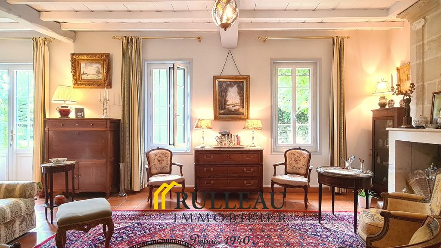

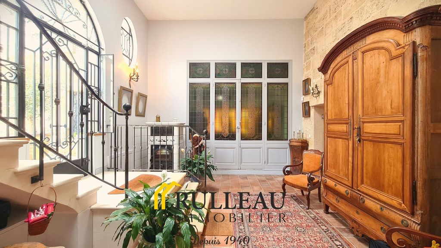
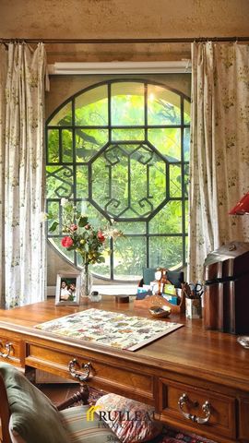
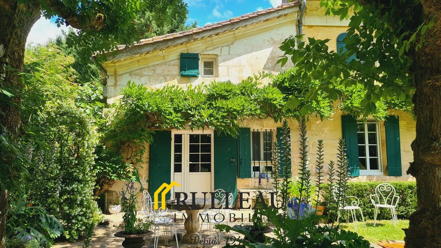
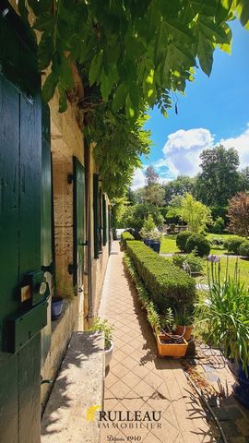
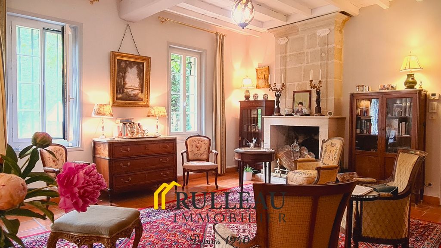
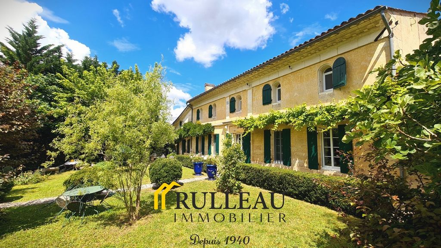
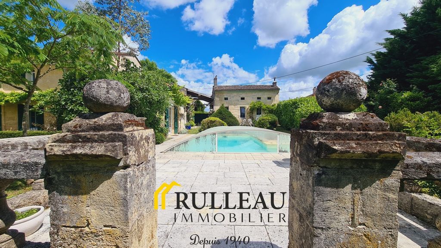
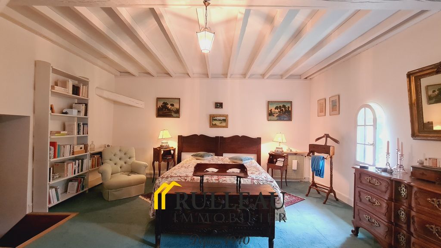
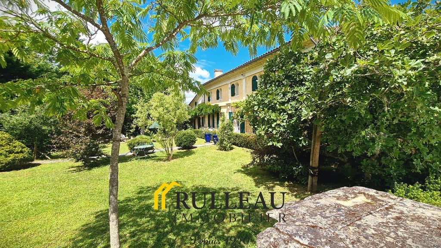
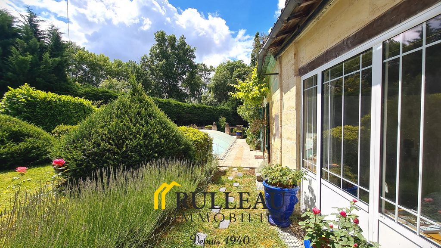
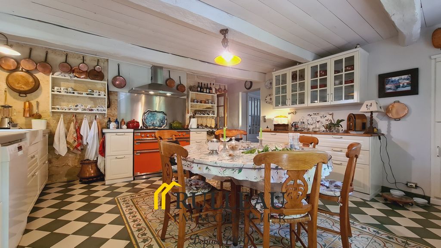
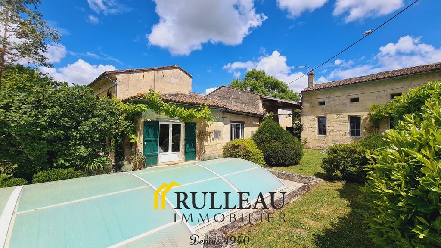
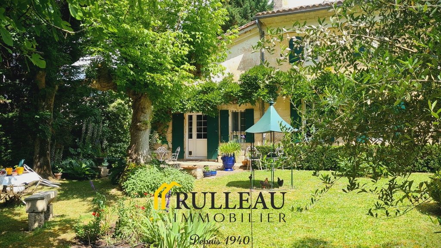
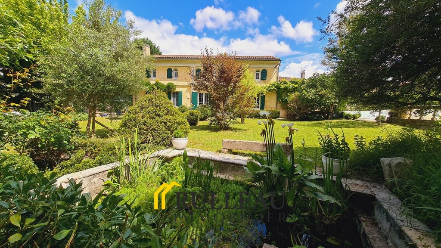
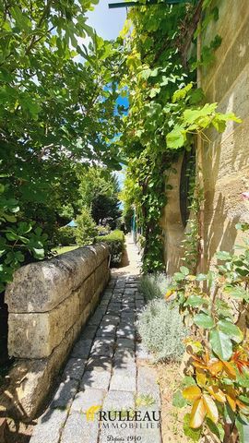
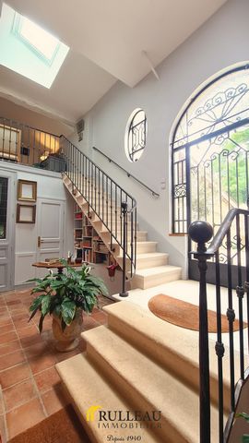
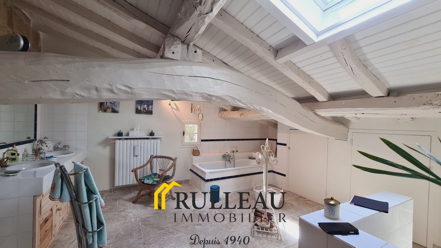
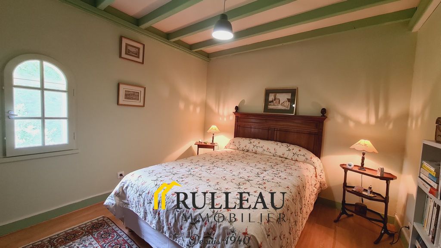
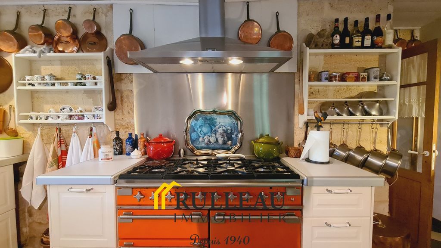
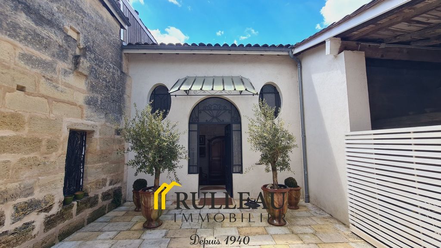
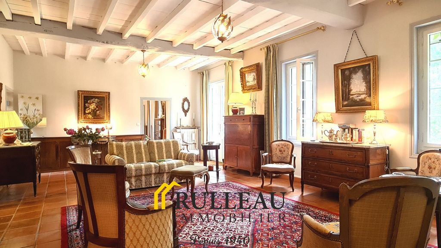
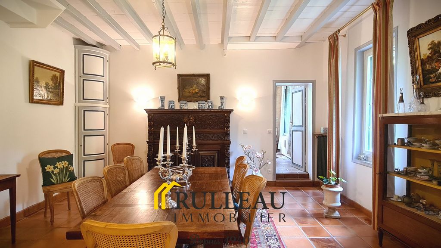
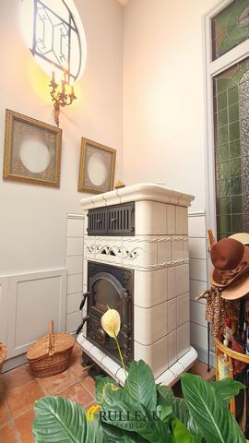
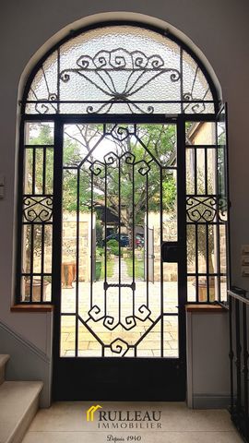
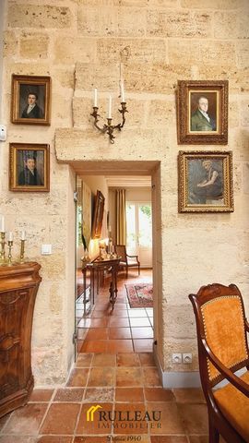
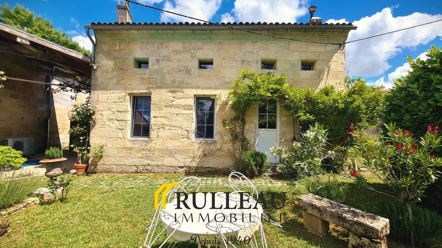
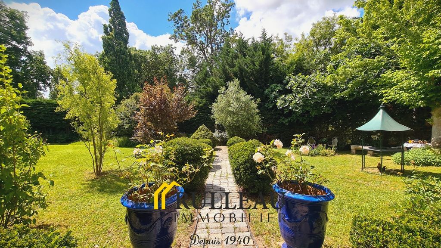
This property with an area of approximately 293m2 also benefits from an independent guest house of approximately 84m2 that can be used as a gîte.
The main house, raised on a ground floor and a first floor, is south-facing. It includes a large entrance hall (stone staircase, stained glass windows), a large reception room of more than 40m2, a dining room, a fully equipped traditional kitchen, a back kitchen, 2 offices, 2 master suites with shower rooms and toilets (one of which is on the ground floor), 2 good sized bedrooms, an independent bathroom with shower and bath, toilets.
The cottage has a kitchen, a living/dining room on the ground floor, 2 bedrooms and a shower room with toilet upstairs.
In addition, there is a large adjoining cellar (85 m2) with the possibility of parking a motorhome as well as a barn (55m2) and a traditional heated 8x4 swimming pool.
You can only be charmed by this house with remarkable services where the feeling of comfort and plenitude is all the more reinforced by the calm of its environment, its generous volumes and its island of greenery.
Information on the risks to which this property is exposed is available on the Géorisques website: ... />
Contact: Bertrand NASSERON ...
Features:
- SwimmingPool
- Garden Показать больше Показать меньше Située à mi-chemin entre Libourne et Saint-Emilion, nichée au cœur d'un écrin de verdure d'environ 3000m2 à l'abri des regards, splendide demeure en pierre datée de 1870 alliant subtilement charme de l'ancien et confort moderne.
Cette propriété d'une superficie d'environ 293m2 bénéficie également d'une maison d'invité indépendante d'environ 84m2 pouvant faire office de gîte.
La maison principale élevée d'un rez-de-chaussée ainsi que d'un premier étage est exposée plein sud. Elle comprend une vaste entrée (escalier pierre, vitraux), une grande réception de plus de 40m2, une salle à manger, une cuisine traditionnelle toute équipée, une arrière cuisine, 2 bureaux, 2 suites parentales avec salles d'eau et toilettes (dont une en rez-de-chaussée), 2 chambres de bonne taille, une salle de bains indépendante avec douche et baignoire, des toilettes.
Le gîte quant à lui comprend une cuisine, un salon/salle à manger en rez-de-chaussée, 2 chambres et une salle d'eau avec toilettes à l'étage.
A cela s'ajoutent, un grand chai attenant (85 m2) avec possibilité de stationner un camping car ainsi qu' une grange (55m2) et une piscine traditionnelle chauffée de 8x4.
Vous ne pourrez qu'être sous le charme devant cette demeure aux prestations remarquables où la sensation de confort et de plénitude se trouve d'autant renforcée par le calme de son environnement, ses volumes généreux et son îlot de verdure.
Les informations sur les risques auxquels ce bien est exposés sont disponibles sur le site Géorisques : ... />
Contact : Bertrand NASSERON ...
Features:
- SwimmingPool
- Garden Located halfway between Libourne and Saint-Emilion, nestled in the heart of a green setting of about 3000m2 out of sight, splendid stone residence dating from 1870 subtly combining the charm of the old and modern comfort.
This property with an area of approximately 293m2 also benefits from an independent guest house of approximately 84m2 that can be used as a gîte.
The main house, raised on a ground floor and a first floor, is south-facing. It includes a large entrance hall (stone staircase, stained glass windows), a large reception room of more than 40m2, a dining room, a fully equipped traditional kitchen, a back kitchen, 2 offices, 2 master suites with shower rooms and toilets (one of which is on the ground floor), 2 good sized bedrooms, an independent bathroom with shower and bath, toilets.
The cottage has a kitchen, a living/dining room on the ground floor, 2 bedrooms and a shower room with toilet upstairs.
In addition, there is a large adjoining cellar (85 m2) with the possibility of parking a motorhome as well as a barn (55m2) and a traditional heated 8x4 swimming pool.
You can only be charmed by this house with remarkable services where the feeling of comfort and plenitude is all the more reinforced by the calm of its environment, its generous volumes and its island of greenery.
Information on the risks to which this property is exposed is available on the Géorisques website: ... />
Contact: Bertrand NASSERON ...
Features:
- SwimmingPool
- Garden