2 сп
КАРТИНКИ ЗАГРУЖАЮТСЯ...
Ссылка:
EDEN-T103732181
/ 103732181
Ссылка:
EDEN-T103732181
Страна:
AU
Город:
Bayswater
Почтовый индекс:
3153
Категория:
Жилая
Тип сделки:
Продажа
Тип недвижимости:
Дом
Участок:
978 м²
Спален:
4
Ванных:
2
Гараж:
1
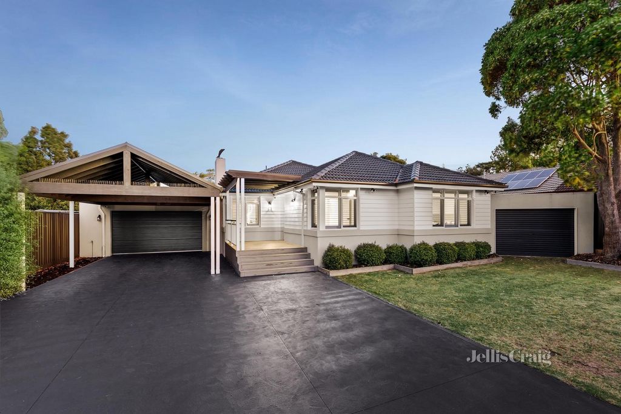
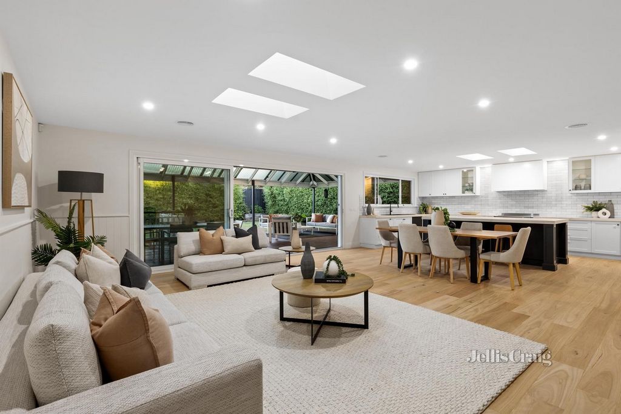
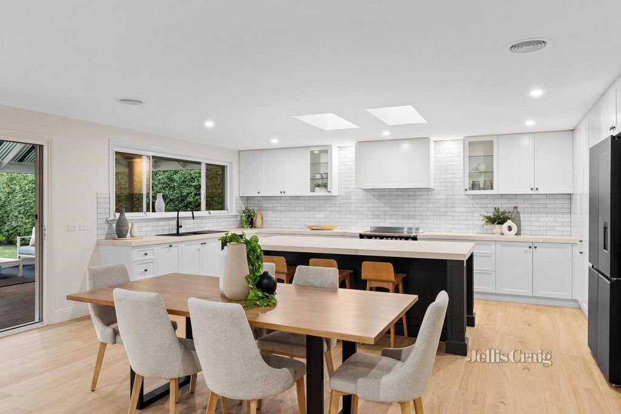
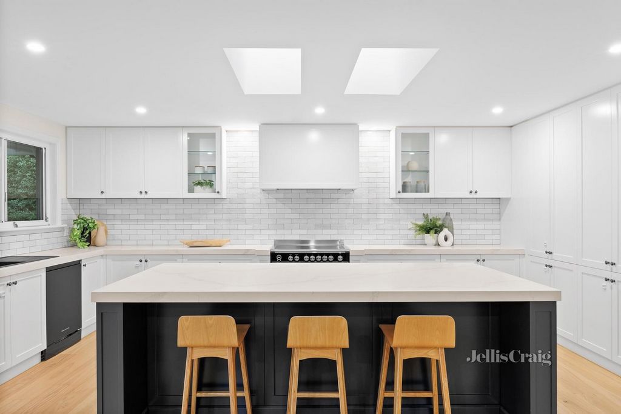
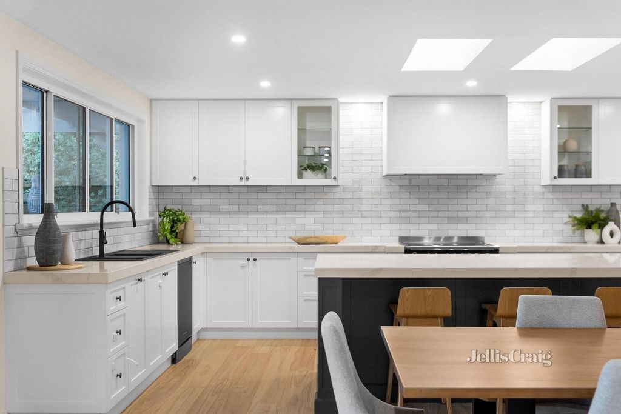
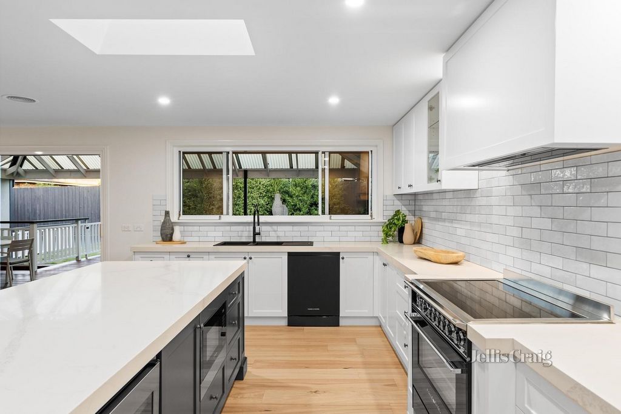
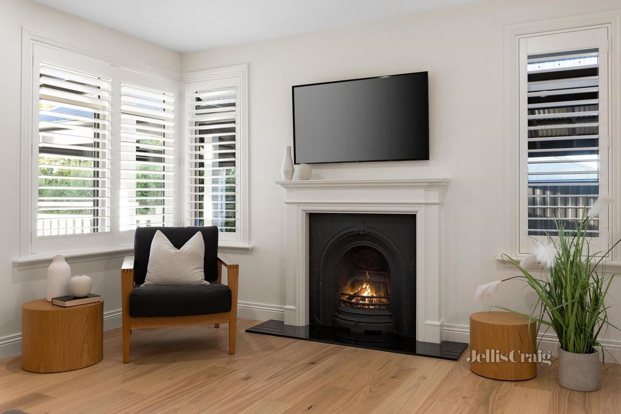
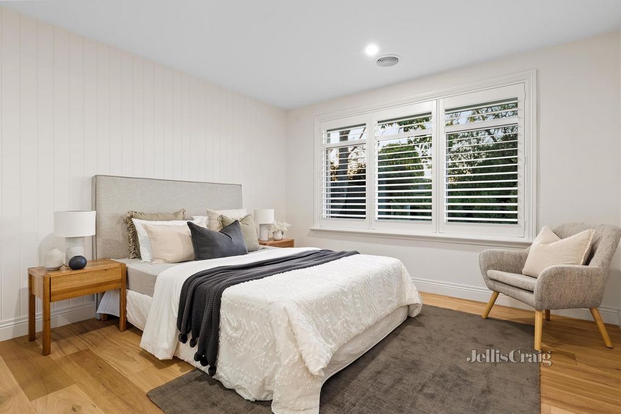
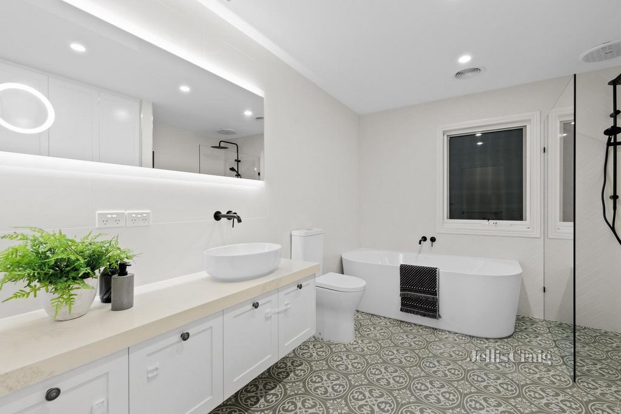
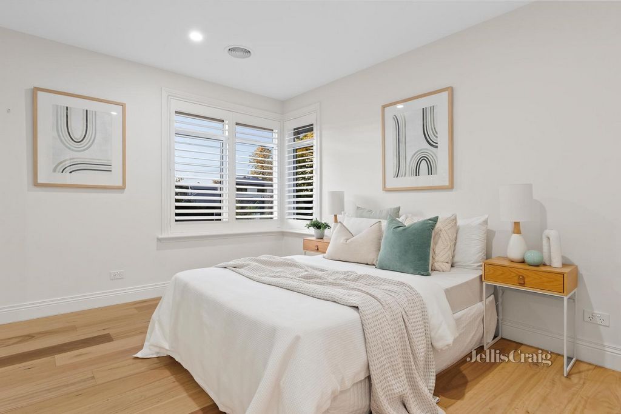
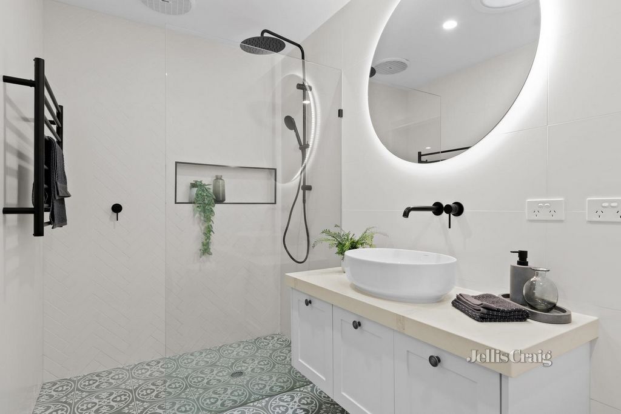
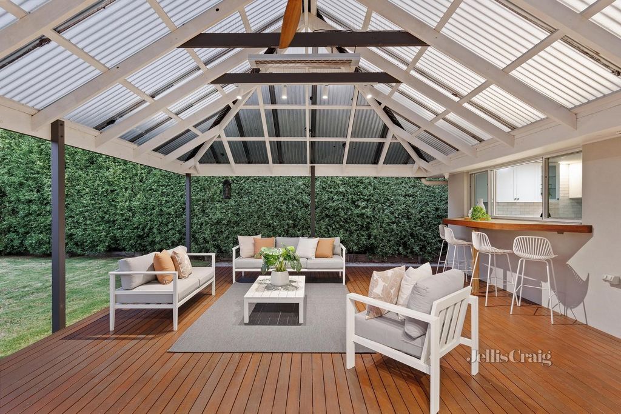
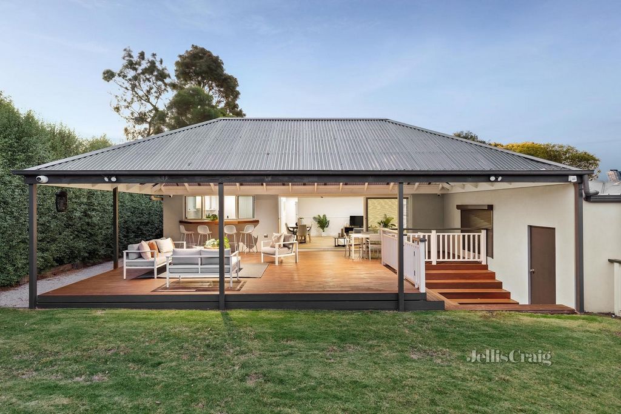
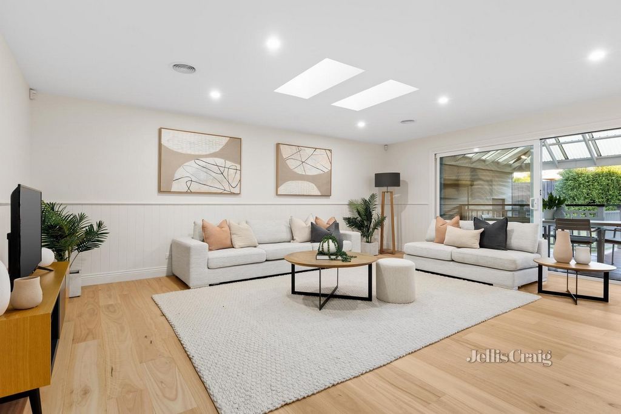
The perfect all-rounder for your family with sophisticated Blackbutt polished floors and neutral tones, displaying four spacious bedrooms with new built-in robes. An oversized master bedroom stands out with its ambient Schots fireplace and VJ panelled feature wall. Fitted with a WIR and skylit ensuite with stunning paisley designed floors, frameless rainfall shower with generous niche, herringbone feature wall, stone vanity and black matte Caroma fittings. Arranged around a further three bedrooms all with wide built-in robes and two with panelled walls. The central bathroom is beautifully skylit with a top of the range appointments, back to wall bath plus dual shower roses and herringbone tiled walls and niches. Excellent linen storage is complemented by a European laundry.
A generous hallway with VJ panelled walls flows into an impressively sized open plan living and dining room. This stand-out recreation with Velux skylights marries with a high-end, Hamptons inspired 2-pac kitchen with Carrara stone benchtop, soft-close drawers, freestanding Fisher & Paykel oven, induction cooktop (with gas line if required), integrated wine fridge, microwave and dishwasher, plus excellent pantry storage.
Stacker doors merge with a fantastic all weather BBQ deck with track lights, commercial bar heaters and ceiling fans for the ultimate entertaining. Surrounded by a fully hedged, flat grassed expanse with built-in sprinklers and private hedges to minimise your time maintaining the garden.
Located in this quiet pocket within minutes of key shopping centres, including walking distance to Kumaia village and Mountain High Shopping Centre and a great selection of cafes, parks and public transport (Bayswater Station). Baywater Primary and Our Lady of Lourdes Primary are only one street away and an easy walk to Marie Wallace Bayswater Park and the Dandenong Creek Trail plus Guy Turner Reserve. Close distance to The Knox School, Knox Ozone and Westfield Shopping Centre and several golf courses along with the Yarra Valley wineries.
The home is virtually brand new again with its extensive prestige renovations completed over 2 years ago, and attention to detail and quality. Inspect with confidence.
Further premium inclusions: Rylock double glazed windows and stacker doors, plantation shutters, new Daikin zoned and ducted refrigerated split system with wireless control via app, wired Hikivision CCTV 11 cameras, Hikvision wired intercom & entry gate controlled via app, wired Reid switches to all gates, doors, windows & garage doors and shutters to security system controlled via app, security shutters to garage windows and single garage door, Bosch zoned internal security alarm (Smart phone capability). UPS system in case of power cut for all systems noted. New three-phase power throughout plus 32amp, 5 pin EV car charging ports to carport and inside garage, 2 car carport and a large 4-car garage plus workshop and/or gym with epoxy resin floors and rear roller door to rear patio, plus large concrete driveway with ample additional parking if required, purpose built for a family with a caravan or boat, or tradesperson with a trailer. The driveway is secured by a remote sliding gate.
Disclaimer: The information contained herein has been supplied to us and is to be used as a guide only. No information in this report is to be relied on for financial or legal purposes. Although every care has been taken in the preparation of the above information, we stress that particulars herein are for information only and do not constitute representation by the Owners or Agent. Показать больше Показать меньше A home of unmissable quality with its cutting edge renovations and open plan modern design, this completely reimagined single level residence delivers a flawless family lifestyle. Situated on a seamless, fully secured and flat block with excellent indoor-outdoor entertaining and superb garaging choices.
The perfect all-rounder for your family with sophisticated Blackbutt polished floors and neutral tones, displaying four spacious bedrooms with new built-in robes. An oversized master bedroom stands out with its ambient Schots fireplace and VJ panelled feature wall. Fitted with a WIR and skylit ensuite with stunning paisley designed floors, frameless rainfall shower with generous niche, herringbone feature wall, stone vanity and black matte Caroma fittings. Arranged around a further three bedrooms all with wide built-in robes and two with panelled walls. The central bathroom is beautifully skylit with a top of the range appointments, back to wall bath plus dual shower roses and herringbone tiled walls and niches. Excellent linen storage is complemented by a European laundry.
A generous hallway with VJ panelled walls flows into an impressively sized open plan living and dining room. This stand-out recreation with Velux skylights marries with a high-end, Hamptons inspired 2-pac kitchen with Carrara stone benchtop, soft-close drawers, freestanding Fisher & Paykel oven, induction cooktop (with gas line if required), integrated wine fridge, microwave and dishwasher, plus excellent pantry storage.
Stacker doors merge with a fantastic all weather BBQ deck with track lights, commercial bar heaters and ceiling fans for the ultimate entertaining. Surrounded by a fully hedged, flat grassed expanse with built-in sprinklers and private hedges to minimise your time maintaining the garden.
Located in this quiet pocket within minutes of key shopping centres, including walking distance to Kumaia village and Mountain High Shopping Centre and a great selection of cafes, parks and public transport (Bayswater Station). Baywater Primary and Our Lady of Lourdes Primary are only one street away and an easy walk to Marie Wallace Bayswater Park and the Dandenong Creek Trail plus Guy Turner Reserve. Close distance to The Knox School, Knox Ozone and Westfield Shopping Centre and several golf courses along with the Yarra Valley wineries.
The home is virtually brand new again with its extensive prestige renovations completed over 2 years ago, and attention to detail and quality. Inspect with confidence.
Further premium inclusions: Rylock double glazed windows and stacker doors, plantation shutters, new Daikin zoned and ducted refrigerated split system with wireless control via app, wired Hikivision CCTV 11 cameras, Hikvision wired intercom & entry gate controlled via app, wired Reid switches to all gates, doors, windows & garage doors and shutters to security system controlled via app, security shutters to garage windows and single garage door, Bosch zoned internal security alarm (Smart phone capability). UPS system in case of power cut for all systems noted. New three-phase power throughout plus 32amp, 5 pin EV car charging ports to carport and inside garage, 2 car carport and a large 4-car garage plus workshop and/or gym with epoxy resin floors and rear roller door to rear patio, plus large concrete driveway with ample additional parking if required, purpose built for a family with a caravan or boat, or tradesperson with a trailer. The driveway is secured by a remote sliding gate.
Disclaimer: The information contained herein has been supplied to us and is to be used as a guide only. No information in this report is to be relied on for financial or legal purposes. Although every care has been taken in the preparation of the above information, we stress that particulars herein are for information only and do not constitute representation by the Owners or Agent. Una casa di qualità imperdibile con le sue ristrutturazioni all'avanguardia e il design moderno a pianta aperta, questa residenza su un unico livello completamente reinventata offre uno stile di vita familiare impeccabile. Situato su un blocco senza soluzione di continuità, completamente protetto e piatto con eccellenti intrattenimenti interno-esterno e superbe scelte di rimessaggio.
Il tuttofare perfetto per la tua famiglia con sofisticati pavimenti lucidi Blackbutt e toni neutri, con quattro spaziose camere da letto con nuovi accappatoi incorporati. Una camera da letto principale di grandi dimensioni si distingue per il suo camino Schots e la parete con pannelli VJ. Dotato di un WIR e di un bagno privato illuminato da lucernario con splendidi pavimenti dal design paisley, doccia a pioggia senza cornice con nicchia generosa, parete a spina di pesce, lavabo in pietra e accessori Caroma neri opachi. Disposto intorno ad altre tre camere da letto, tutte con ampi accappatoi a muro e due con pareti rivestite di pannelli. Il bagno centrale è splendidamente illuminato da un cielo con un top di gamma, una vasca da bagno a parete e due rosoni doccia e pareti piastrellate a spina di pesce e nicchie. L'eccellente stoccaggio della biancheria è completato da una lavanderia europea.
Un generoso corridoio con pareti rivestite di pannelli VJ sfocia in un soggiorno e sala da pranzo a pianta aperta di dimensioni impressionanti. Questa straordinaria ricreazione con lucernari Velux si sposa con una cucina a 2 pacchi di fascia alta, ispirata agli Hamptons, con piano di lavoro in pietra di Carrara, cassetti con chiusura ammortizzata, forno Fisher & Paykel a libera installazione, piano cottura a induzione (con linea del gas se necessario), frigorifero per vino integrato, forno a microonde e lavastoviglie, oltre a un'eccellente conservazione della dispensa.
Le porte dell'impilatore si fondono con un fantastico ponte barbecue per tutte le stagioni con luci a binario, riscaldatori da bar commerciali e ventilatori a soffitto per il massimo dell'intrattenimento. Circondato da una distesa erbosa pianeggiante completamente siepata con irrigatori incorporati e siepi private per ridurre al minimo il tempo di manutenzione del giardino.
Situato in questa zona tranquilla a pochi minuti dai principali centri commerciali, tra cui a pochi passi dal villaggio di Kumaia e dal centro commerciale Mountain High e da una grande selezione di caffè, parchi e trasporti pubblici (Bayswater Station). La scuola primaria di Baywater e la scuola primaria di Nostra Signora di Lourdes sono a una sola strada di distanza e a pochi passi dal Marie Wallace Bayswater Park e dal Dandenong Creek Trail e dalla Guy Turner Reserve. A breve distanza dalla Knox School, dal Knox Ozone e dal centro commerciale Westfield e da diversi campi da golf e dalle aziende vinicole della Yarra Valley.
La casa è praticamente nuova di zecca con le sue ampie ristrutturazioni di prestigio completate oltre 2 anni fa e l'attenzione ai dettagli e alla qualità. Ispeziona con fiducia.
Ulteriori inclusioni premium: finestre con doppi vetri Rylock e porte impilabili, serrande per piantagioni, nuovo sistema split refrigerato a zone e canalizzato Daikin con controllo wireless tramite app, telecamere Hikivision CCTV 11 cablate, citofono cablato Hikvision e cancello d'ingresso controllato tramite app, interruttori Reid cablati per tutti i cancelli, porte, finestre e porte da garage e persiane per il sistema di sicurezza controllato tramite app, persiane di sicurezza per finestre da garage e porta da garage singola, allarme di sicurezza interno a zone Bosch (funzionalità smartphone). Sistema UPS in caso di interruzione di corrente per tutti i sistemi annotati. Nuova alimentazione trifase in tutto più 32amp, porte di ricarica per auto EV a 5 pin per posto auto coperto e garage interno, 2 posti auto coperti e un ampio garage per 4 auto, oltre a officina e/o palestra con pavimenti in resina epossidica e porta avvolgibile posteriore sul patio posteriore, oltre a un ampio vialetto in cemento con ampio parcheggio aggiuntivo se necessario, costruito appositamente per una famiglia con una roulotte o una barca, o commerciante con rimorchio. Il vialetto è protetto da un cancello scorrevole remoto.
Disclaimer: Le informazioni contenute nel presente documento ci sono state fornite e devono essere utilizzate solo come guida. Nessuna informazione contenuta in questo rapporto deve essere utilizzata per scopi finanziari o legali. Sebbene sia stata prestata la massima attenzione nella preparazione delle informazioni di cui sopra, sottolineiamo che i dettagli qui riportati sono solo a scopo informativo e non costituiscono una dichiarazione da parte dei Proprietari o dell'Agente.