145 932 396 RUB
4 сп

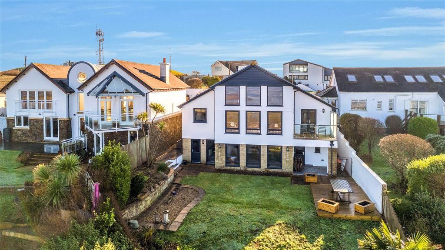
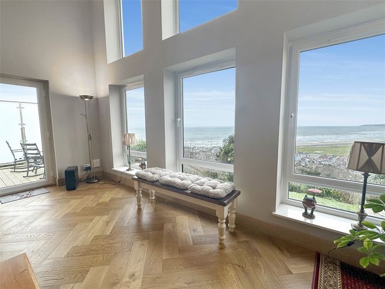
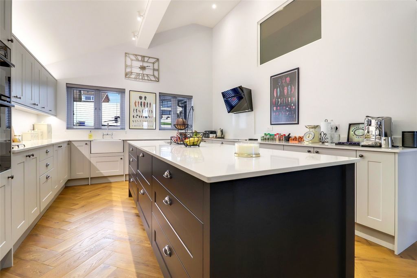
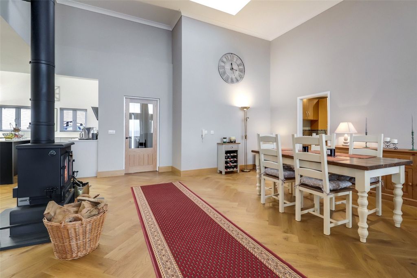
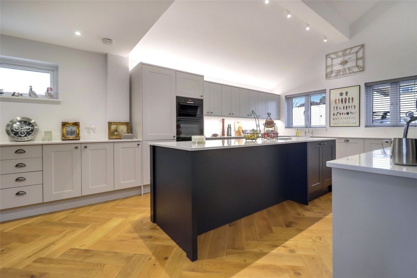
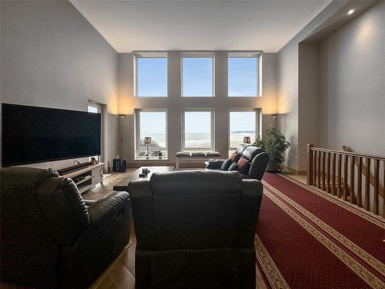
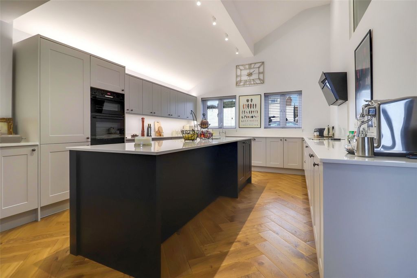
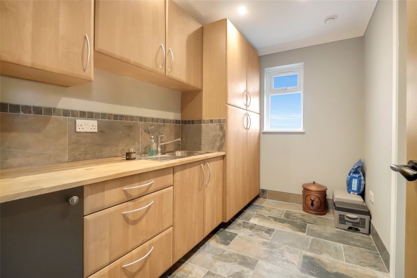

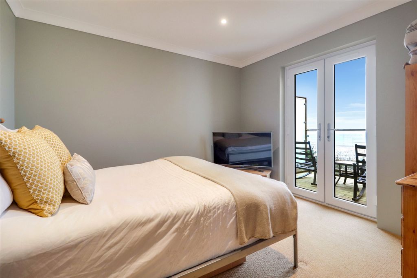
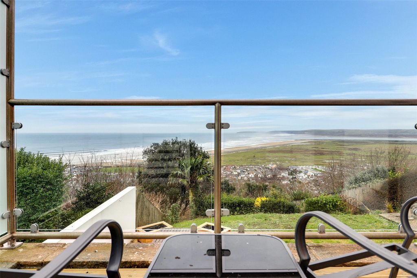
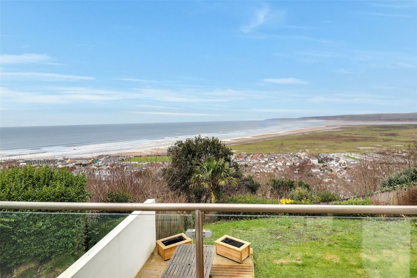
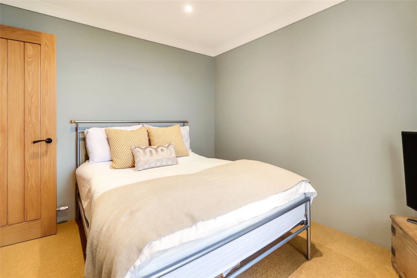
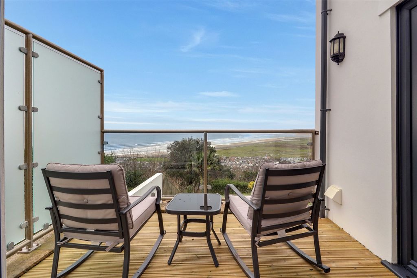
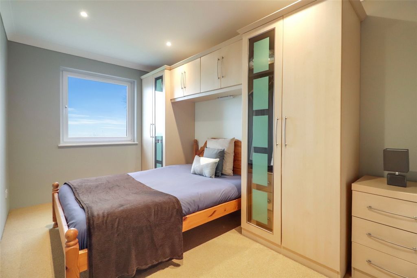
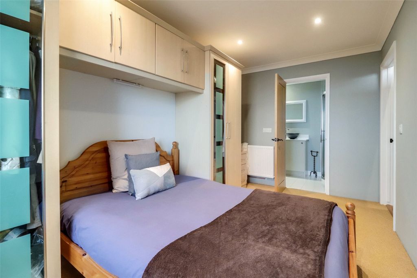
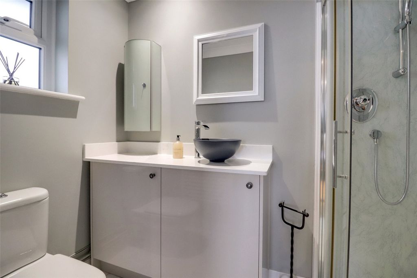

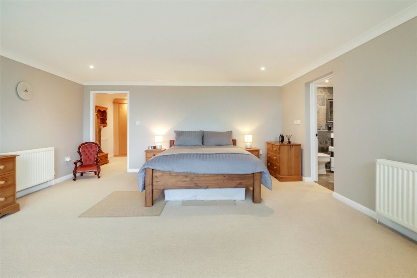
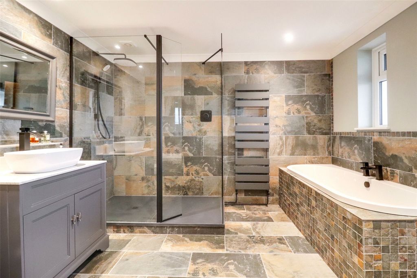
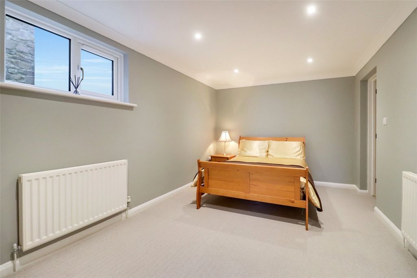
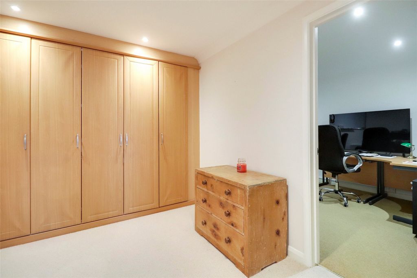
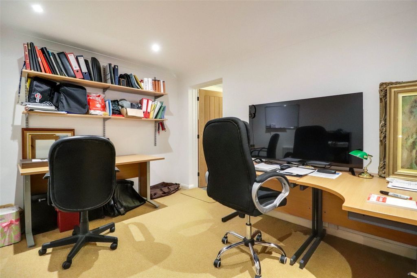
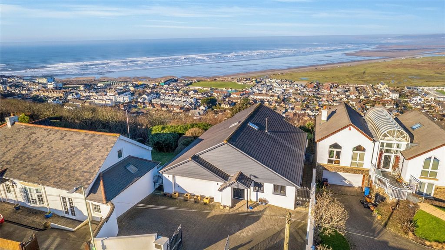
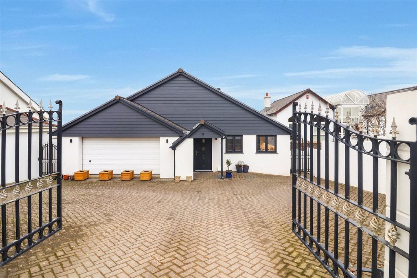
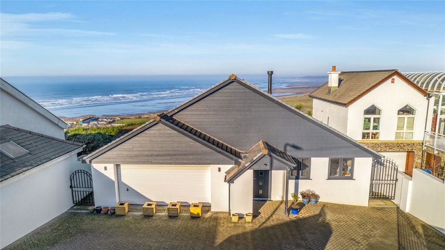
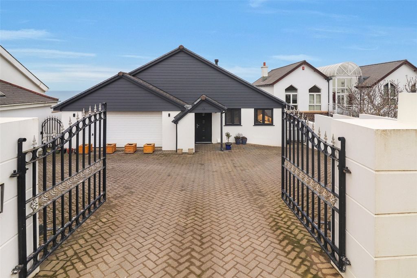
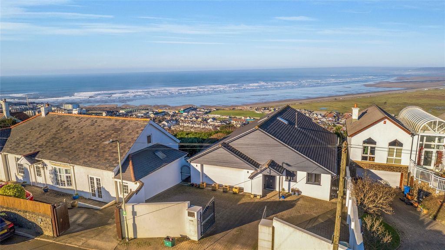
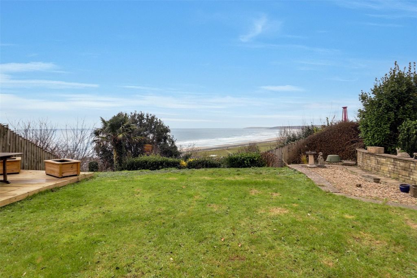
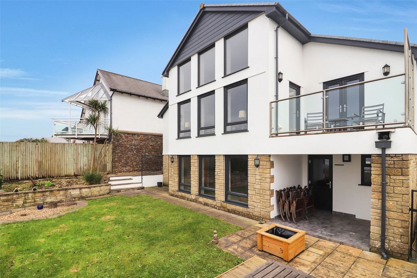
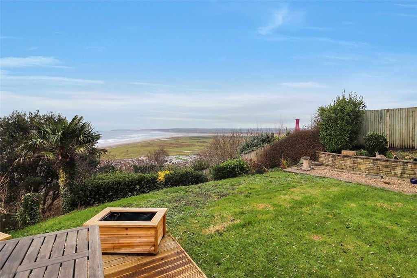

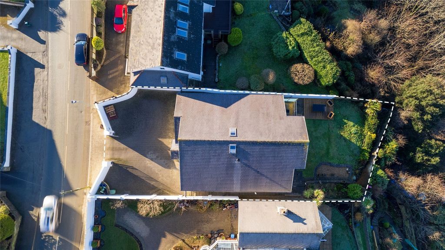
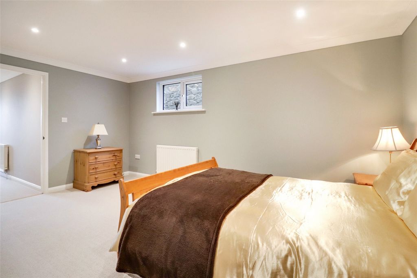
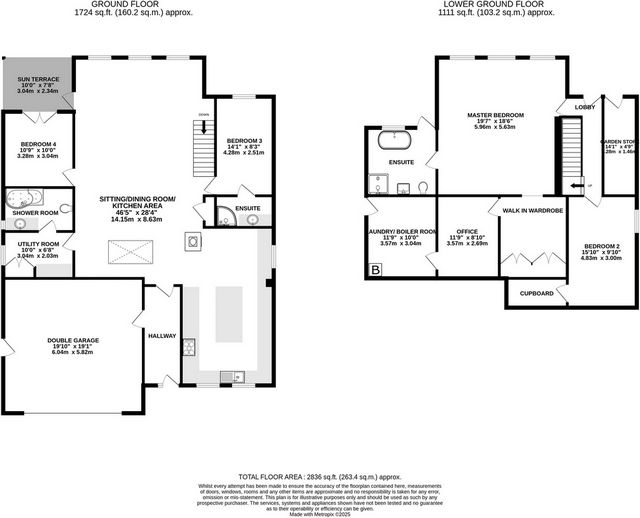
Features:
- Terrace
- Parking
- Garage Показать больше Показать меньше 'The Navatek' is a custom-designed executive residence, perfectly positioned on an elevated site offering breathtaking views of Westward Ho! beach, the Northam Burrows Nature Reserve, and extending toward Saunton Sands. The property also boasts uninterrupted vistas of Lundy Island and the expansive Atlantic OceanConstructed in 2003 using traditional methods the property is finished with predominantly smooth-rendered and whitened external elevations beneath a tiled roof and sits on the 'sea view' side of the sought-after Bay View Road offering some of the most breath-taking views in North Devon. Designed to make the most of the superb coastal views being reverse level the ground floor in particular has plenty of impressive windows featuring a double height ceiling that certainly has “the wow factor”! and could incorporate a mezzanine level, should this be desired. From the road, it is difficult to comprehend the 2880SQFT of accommodation that the house offers whilst from the rear, it shows its true stature which cleverly takes full advantage of its enviable elevated position and is perfect as a move in ready main residence or stunning second home. VENTURE INSIDEA striking antracite door sat under a storm portico provides entry into the property which leads into the main entrance hall with a personal door into the double garage on the left hand side. At the end of the hall an additional door leads into the main body of the home. Subdivided into two distinctive areas the owners have recently redesigned the ground floor in 2021 which has now reconfigured into an open plan living room/kitchen which commands full-height windows from where stunning views and wonderful sunsets are enjoyed. For those warmer months a door leads from the living area onto an external sun terrace which we understand also has planning permission to extend right across the rear of the property, should the buyers wish to improve this space. The kitchen area has recently been installed as part of the refurbishments and offers an extensive range of modern units with expansive composite worktops with central island providing ample space for cooking and socialising alike. Comprising of a range of integrated appliances including double oven and hob with extractor hood, microwave oven and a dishwasher. There is also convertible cupboard space for a wine fridge if required and space for an amercian style Fridge Freezer. On opposing ends of the living area are two double bedrooms, one of which has its own en-suite shower room whilst the other has doors which open onto the aforementioned sun terrace. Also on this floor is a utility room which also houses all the underfloor heating controls and a separate shower room. Stairs from the living area lead down to the garden level where there is a large master suite with a dressing room fitted with wardrobes and a luxury bathroom. Again recently upgraded with raised fitted Jacuzzi bath this sumptuous ensuite also includes a separate shower cubicle, wash hand basin and WC . Beyond the dressing room, there is a functional office and a laundry room.Also on the garden level is a further double bedroom and a large walk in storage room.VENTURE OUTSIDEThe property is accessed at the front via a pair of electrically operated cast iron gates which lead on to a brick-paved driveway which affords parking space for numerous vehicles and access to the DOUBLE GARAGE with automatic roller door. Immediately to the rear of the house is a large decked area and beyond this is a predominantly lawned garden with a vegetable garden at the end.The Navatek is an individually built four bedroom reverse level detached residence with breathtaking panoramic coastal views, occupying an elevated position on the seaward side of one of the most sought after residential roads in North Devon.
Features:
- Terrace
- Parking
- Garage