87 322 118 RUB
97 595 308 RUB
85 267 480 RUB
81 158 203 RUB
87 322 118 RUB
84 753 820 RUB
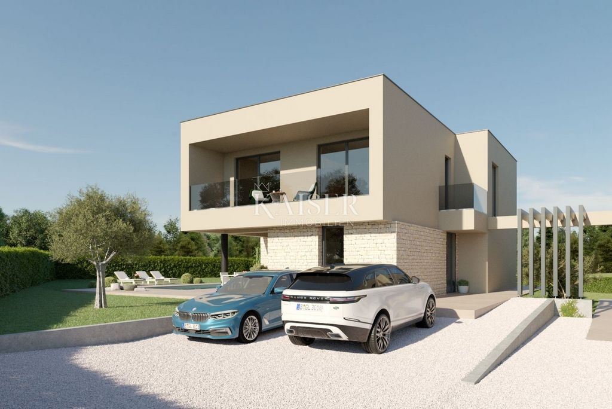
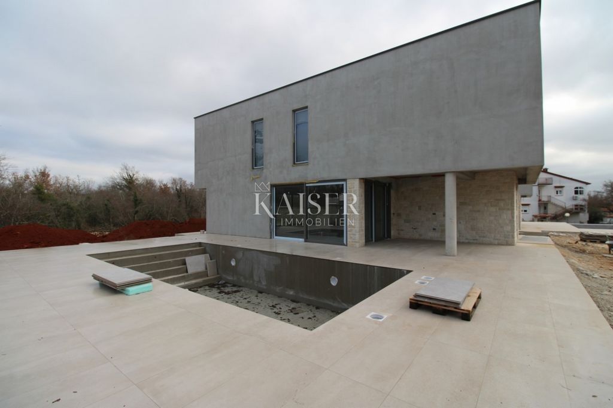
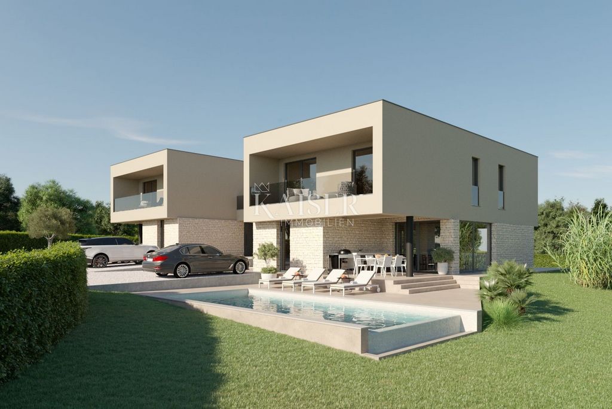
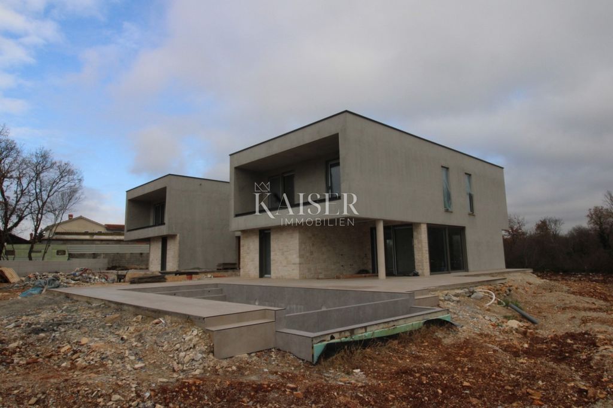
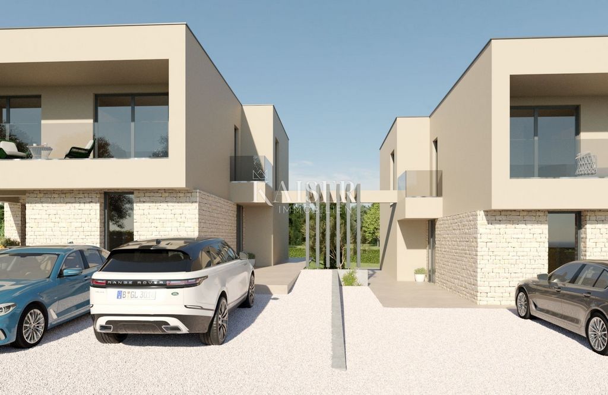
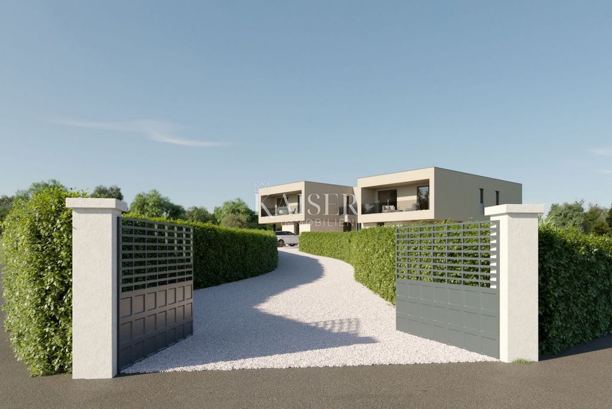
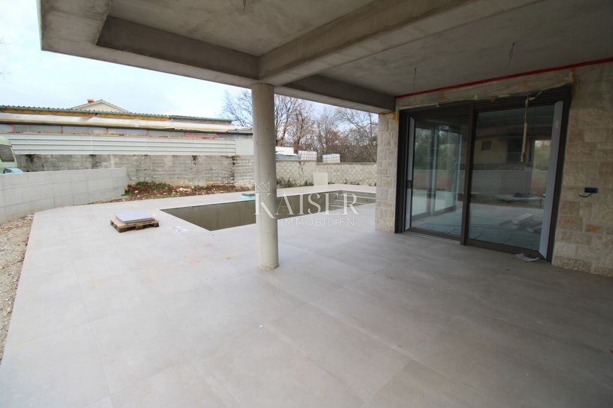

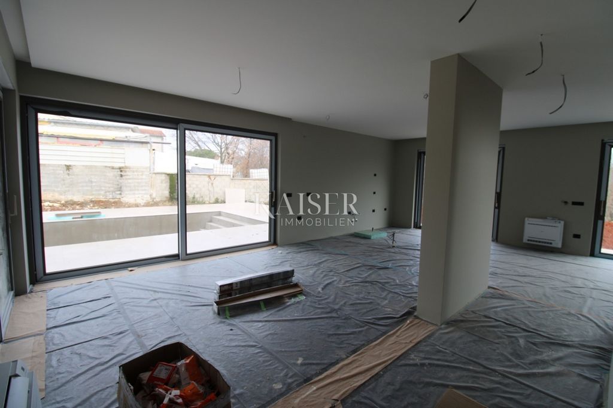

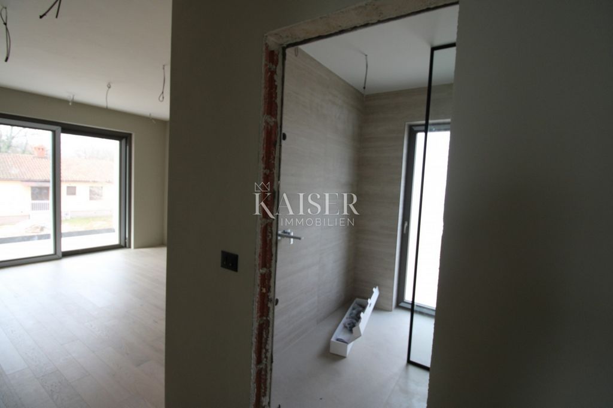
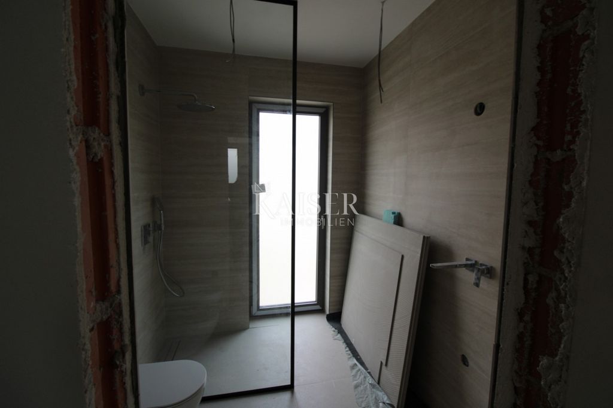
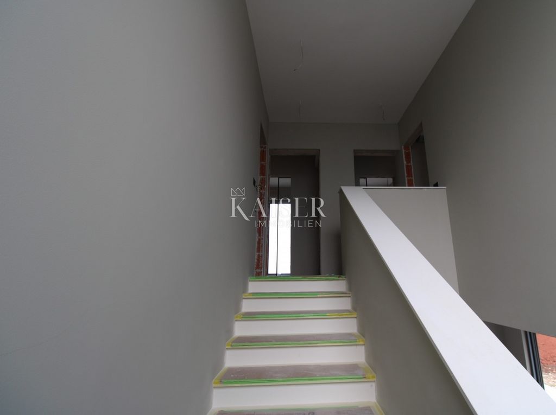
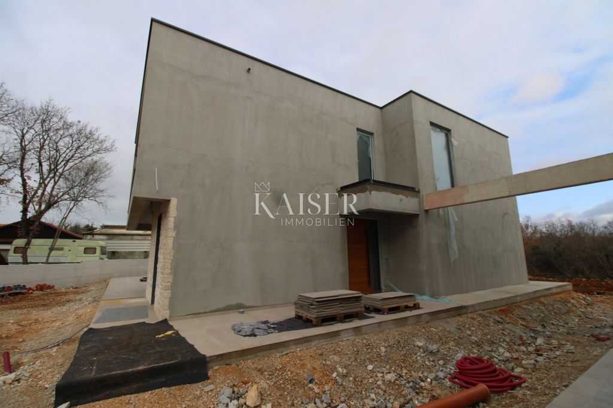

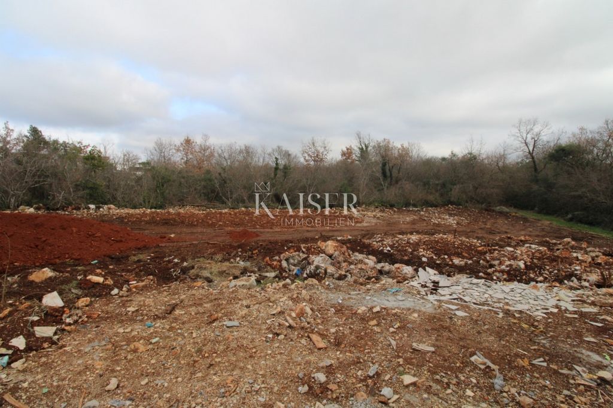

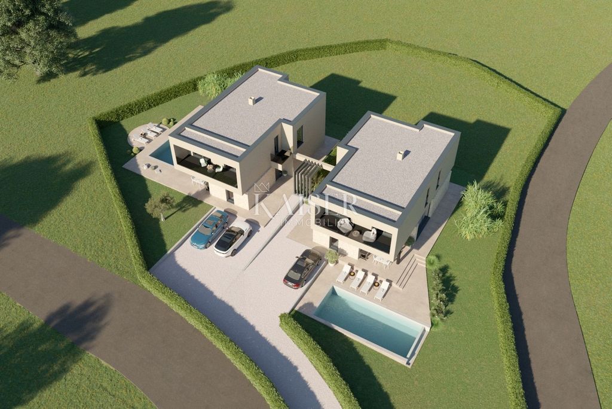
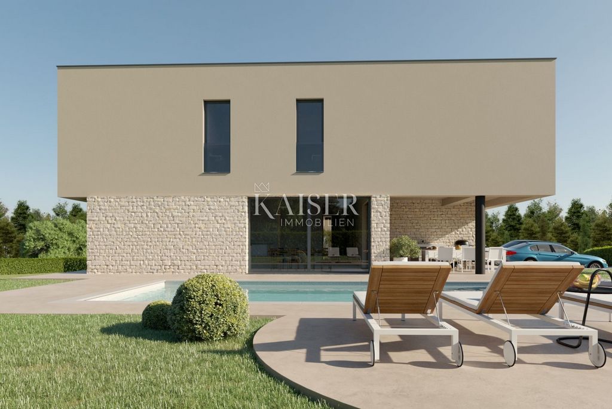
ID CODE: 113-233
Ivana Gašparini
Agent posredovanja u prometu nekretnina
Mob: ... , ...
E-mail: ...
... />Features:
- Alarm
- Garden
- Terrace
- SwimmingPool Показать больше Показать меньше Kaiser Immobilien bietet eine neue und hochmoderne Villa in der Nähe der Stadt Poreč zum Verkauf an. Diese Villa mit einem verlockenden Erscheinungsbild und einer beneidenswerten Fläche sowohl der Villa als auch des Gartens befindet sich an einem kleinen, ruhigen Ort, abseits des Stadttrubels und dennoch in der Nähe aller lebensnotwendigen Annehmlichkeiten und nur 2 km von der Stadt entfernt Poreč und die ersten Strände. Das Besondere an dieser Villa ist ihr modernes und sehr ansprechendes Design, das ihr einen besonderen größenwahnsinnigen Look verleiht, der jedem Passanten ins Auge fällt. Die Villa befindet sich auf einem Grundstück von 913 m2, die Größe der Villa beträgt 218 m2 und sie verfügt über 721 m2 Garten. Vor der Villa wird es einen Parkplatz für zwei Parkplätze geben. Aufgrund der Lage des Dorfes besteht jedoch die Möglichkeit, mehr Fahrzeuge zu parken. Der Eingang zum Hof wird modern mit einer speziellen verschließbaren Eingangstür ausgestattet, die dem Gebäude Privatsphäre verleiht. Auf der anderen Seite des Gebäudes befindet sich eine Grundstücksfläche von ca. 400 m2, die der Verkäufer zusammen mit der Villa ebenfalls zum Verkauf anbietet. Dieser Teil des Hofes wird mit grünem Gras und einigen Pflanzen geschmückt, was Ihren Garten im Freien sehr angenehm macht, wo Sie nach Ihren Wünschen einen Kinderspielplatz einrichten oder andere Inhalte hinzufügen können. Rund um den gesamten Innenhof der Villa werden Grünpflanzen gepflanzt, die Ihre Anlage privat halten. Bei der Villa handelt es sich um eine Doppelhaushälfte. Aufgrund der sorgfältigen Gestaltung und des hochwertigen Architekturprojekts fungiert die Villa jedoch als freistehendes Projekt und bietet genügend Raum für Bewegung und Genuss. Diese schöne moderne Villa besteht aus einem Erdgeschoss und einem ersten Stock. Im Erdgeschoss der Villa befinden sich ein Eingang, ein geräumiges Wohnzimmer, eine Küche und ein Esszimmer, ein Gäste-WC, ein Abstellraum, ein Technikraum, ein Waschraum zum Wäschewaschen und eine überdachte Terrasse. Das gesamte Konzept basiert auf einem offenen Raumbereich mit großen Glaswänden für zusätzliches Licht und Zugang zum Pool, zur Terrasse und zum Außenhof. Der Boden der Villa ist mit einer schönen Treppe verbunden, die dank einer großen Glaswand, die den ganzen Tag über für Licht sorgt, stets mit viel Tageslicht beleuchtet ist. Dies ist nur ein weiterer Beweis dafür, wie der Eigentümer des Gebäudes an jedes Detail gedacht hat, um den neuen Eigentümern ein möglichst komfortables und wirtschaftliches Leben zu ermöglichen. Im ersten Stock der Villa befinden sich 4 Schlafzimmer, jedes mit eigenem Bad. Zwei Schlafzimmer haben Zugang zu einem eigenen Balkon und bieten Ihnen einen wunderbaren, entspannenden Blick auf das ruhige Dorf. Die Zäune der Villa werden aus modernem Glas bestehen. Die Villa verfügt über eine Fußbodenheizung für beide Etagen über eine Wärmepumpe. Jedes Zimmer verfügt über eine Klimaanlage und einen Thermostat zur Regulierung der Temperatur. Auf dem Dach der Villa sollen Sonnenkollektoren installiert werden, die das Wasser erhitzen und zusätzlich den Stromverbrauch senken. Die Größe des Pools der Villa beträgt 41 m2, bei Bedarf wurden Installationen zur Beheizung des Pools installiert. Der Technikraum für den Pool ist auch von außen zugänglich. Es ist also nicht notwendig, durch die Villa zu gehen. Die Zimmerei der Villa ist dreischichtig, schallisoliert und von sehr hoher Qualität. Das gesamte Gebäude wurde vom Eigentümer mit hoher Qualität gebaut, da der Eigentümer dieses Gebäudes schon sehr lange in der Baubranche tätig ist und über sehr hohe Kenntnisse und Erfahrungen mit Materialien verfügt. Diese Villa ist aufgrund ihres Aussehens, ihrer Qualität und ihrer Lage wirklich lobenswert. Die Villa wird mit dekorierten Böden, Badezimmern und Außenbeleuchtungskörpern verkauft. Wenn die Villa fertiggestellt werden muss, kann alles in Absprache mit dem Eigentümer arrangiert werden. Entfernung der Immobilie zur Stadt: Poreč - Flughafen Pula, 45 km Poreč - Ljubljana, 162 km Poreč - Wien, 544 km Poreč - Prag, 868 km Poreč - München, 565 km Wenn Sie auf der Suche nach Ihrer perfekten Villa sind, kontaktieren Sie uns mit Vertrauen unter der Telefonnummer ... oder unter der E-Mail-Adresse: ... Die Vermittlungsprovision beträgt 3 % zzgl. MwSt. und wird für die erste Rechtshandlung erhoben.
ID CODE: 113-233
Ivana Gašparini
Agent posredovanja u prometu nekretnina
Mob: ... , ...
E-mail: ...
... />Features:
- Alarm
- Garden
- Terrace
- SwimmingPool Kaiser Immobilien nudi u prodaju novu i ultra modernu vilu nedaleko grada Poreča.
Ova vila primamljivog izgleda te zavidne površine kako vile tako i dvorišta nalazi se u malom mirnom mjestu, dalje od gradske gužve, a opet u blizini svih sadržaja potrebnih za život, te udaljena samo 2 km od grada Poreča i prvih plaža.
Posebnost ove vile je njezin moderan te vrlo privlačan dizajn koji joj daje jedan poseban megalomanski izgled koji će privući oko svakog prolaznika.
Vila je smještena na parceli površine 913 m2, veličina vile je 218 m2, te joj pripada 721 m2 okućnice.
Ispred vile nalaziti će se parkiralište za dva parkirna mjesta, međutim obzirom na naselje gdje je smještena postoji mogućnost za parkiranje više vozila. Ulaz u dvorište biti će moderno uređen sa posebnim ulaznim portunom na zatvaranje koji će dati privatnost objektu.
Sa druge strane objekta nalazi se površina dvorišta od cca 400 m2 koje prodavatelj također daje u prodaju zajedno sa vilom. Taj dio dvorišta biti će uređen sa zelenom travom te ponekim biljem što će učiniti vaš vanjski vrt vrlo ugodnim gdje možete napraviti dječje igralište ili dodati neki drugi sadržaj vama po želji.
Oko cijelog dvorišta vile biti će posađeno zeleno bilje koje će vaš objekt držati u privatnosti.
Vila je spojena, dvojnica, međutim zbog pomnog dizajna te kvalitetnog arhitektonskog projekta vila djeluje kao samostojeći projekt te pruža oko sebe dovoljno prostora za kretanje i uživanje.
Ova predivna moderna vila sastoji se od prizemlja i prvog kata. U prizemlju vile nalaz se ulaz, prostrani dnevni boravak, kuhinja i blagovaonica, toalet za goste, spremište, tehnička soba , vešeraj za pranje odjeće, te natkrivena terasa. Cijeli koncept bazira se na open space prostoru sa velikim staklenim stijenama za dodatnu svjetlost te izlaze na bazen, na terasu, i vanjsko dvorište.
Kat vile povezan je sa lijepim stepeništem, koje je uvijek obasjano sa puno dnevne svjetlosti zahvaljujući velikoj staklenoj stijeni koja pruža svjetlost tokom cijelog dana. Ovo je samo još jedan dokaz kako je vlasnik objekta mislio na svaki detalj kao bi pružio što ugodniji i ekonomičniji život novim vlasnicima.
Na katu vile nalaze se 4 spavaće sobe, svaka sa svojom kupaonicom. Dvije spavaće sobe imaju izlaz na svoj balkon te vam pružaju predivan opuštajući pogled na mirno naselje. Ograde vile biti će moderne staklene.
Vila ima postavljeno podno grijanje za oba dva kata, preko dizalice topline. Svaka prostorija ima klima uređaj te termostat za namještanje temperature.
Na krovu vile planiraju se postaviti solarni paneli koji će grijati vodu te vam dodatno štediti potrošnju električne energije.
Bazen vile veličine je 41 m2, postavljene su instalacije za grijanje bazena ukoliko bude bilo potrebno. Tehnička soba za bazen ima mogućnost ulaza i sa vanjske strane. pa nije potrebno prolaziti kroz vilu.
Stolarija vile je troslojna, nepropusnog zvuka vrlo visoke kvalitete. Cijeli objekt je građen vrlo kvalitetno sa strane vlasnika, iz razloga što je vlasnik ovog objekta vrlo dugo u grani građevine te posjeduje vrlo visoko znanje i iskustvo sa materijalima.
Ova vila je doista hvale vrijedna zbog izgleda, kvalitete i lokacije.
Vila se prodaje sa uređenim podovima, kupaonicama te vanjskim rasvjetnim tijelima. Ukoliko je potreba za uređenjem vile do kraja, sve je moguće dogovoriti u dogovoru sa vlasnikom. Boja vanjske fasade biti će bež boja. Gradnja je pri kraju. Kreće uređenje okoliša.
Udaljenost nekretnine do mjesta:
Poreč - Zračna luka Pula, 45 km
Poreč - Ljubljana, 162 km
Poreč - Beč, 544 km
Poreč - Prag, 868 km
Poreč - Munchen, 565 km
Ukoliko ste u potrazi za vašom savršenom vilom., obratite nam se s povjerenjem na broj telefona ... , ili na email adresu: ...
Agencijska provizija iznosi 3%+pdv, te se naplaćuje kod prvog pravnog akta.
ID KOD AGENCIJE: 113-233
Ivana Gašparini
Agent posredovanja u prometu nekretnina
Mob: ... , ...
E-mail: ...
... />Features:
- Alarm
- Garden
- Terrace
- SwimmingPool Kaiser Immobilien propone in vendita una villa nuova e ultramoderna vicino alla città di Parenzo. Questa villa dall'aspetto seducente e dall'invidiabile superficie sia della villa che del cortile, si trova in un piccolo luogo tranquillo, lontano dalla folla cittadina, ma vicino a tutti i servizi necessari alla vita, e a soli 2 km dalla città di Parenzo e le prime spiagge. La particolarità di questa villa è il suo design moderno e molto accattivante, che le conferisce uno speciale aspetto megalomane che attirerà l'attenzione di ogni passante. La villa si trova su un terreno di 913 m2, la dimensione della villa è di 218 m2 e dispone di 721 m2 di giardino. Davanti alla villa ci sarà un parcheggio per due posti auto, tuttavia, considerando il paese in cui è ubicata, c'è la possibilità di parcheggiare più veicoli. L'ingresso al cortile sarà decorato in stile moderno con una speciale porta d'ingresso che può essere chiusa, che darà privacy all'edificio. Dall'altro lato dell'edificio si trova un'area cortiliva di ca. 400 mq, che il venditore propone in vendita anche insieme alla villa. Quella parte del cortile sarà decorata con erba verde e alcune piante, che renderanno molto piacevole il vostro giardino esterno, dove potrete realizzare un parco giochi per bambini o aggiungere altri contenuti come desiderate. Intorno all'intero cortile della villa verranno piantate piante verdi, che manterranno la vostra struttura privata. La villa è collegata, una casa bifamiliare, tuttavia, grazie all'attento design e al progetto architettonico di qualità, la villa funge da progetto indipendente e offre spazio sufficiente per il movimento e il divertimento. Questa bellissima villa moderna è composta da un piano terra e un primo piano. Al piano terra della villa si trovano ingresso, ampio soggiorno, cucina e sala da pranzo, bagno ospiti, ripostiglio, locale tecnico, lavanderia per lavare i panni e terrazzo coperto. L'intero concept si basa su un'area open space con grandi pareti di vetro per ulteriore luce e accesso alla piscina, alla terrazza e al cortile esterno. Il piano della villa è collegato ad una bella scala, sempre illuminata da molta luce naturale grazie ad un'ampia parete in vetro che garantisce luce durante tutto il giorno. Questa è solo un'altra prova di come il proprietario dell'edificio abbia pensato ad ogni dettaglio per offrire ai nuovi proprietari la vita più confortevole ed economica possibile. Al primo piano della villa ci sono 4 camere da letto, ciascuna con il proprio bagno. Due camere da letto hanno accesso al proprio balcone e offrono una vista meravigliosa e rilassante sul tranquillo villaggio. Le recinzioni della villa saranno in vetro moderno. La villa è dotata di riscaldamento a pavimento per entrambi i piani, tramite pompa di calore. Ogni camera è dotata di condizionatore e termostato per la regolazione della temperatura. È prevista l'installazione di pannelli solari sul tetto della villa, che riscalderanno l'acqua e inoltre faranno risparmiare sul consumo di elettricità. La dimensione della piscina della villa è di 41 m2, se necessario sono stati installati impianti per il riscaldamento della piscina. Il locale tecnico della piscina ha la possibilità di ingresso anche dall'esterno. quindi non è necessario attraversare la villa. La carpenteria della villa è a tre strati, insonorizzata e di altissima qualità. L'intero edificio è stato costruito con alta qualità dal proprietario, poiché il proprietario di questo edificio opera nel settore edile da molto tempo e ha una conoscenza ed esperienza molto elevata con i materiali. Questa villa è davvero encomiabile per il suo aspetto, qualità e posizione. La villa viene venduta con pavimenti decorati, bagni e corpi illuminanti esterni. Se è necessario rifinire la villa, tutto può essere organizzato in consultazione con il proprietario. Distanza della proprietà dalla città: Parenzo - Aeroporto di Pola, 45 km Parenzo - Lubiana, 162 km Parenzo - Vienna, 544 km Parenzo - Praga, 868 km Parenzo - Monaco, 565 km Se stai cercando la villa perfetta, contattaci con fiducia al numero di telefono ... , o all'indirizzo email: ... La commissione di agenzia è del 3% + IVA e viene addebitata per il primo atto giuridico.
ID CODE: 113-233
Ivana Gašparini
Agent posredovanja u prometu nekretnina
Mob: ... , ...
E-mail: ...
... />Features:
- Alarm
- Garden
- Terrace
- SwimmingPool Kaiser Immobilien offers for sale a new and ultra-modern villa near the city of Poreč. This villa with an attractive appearance and an enviable area of both the villa and the yard is located in a small, quiet place, away from the city bustle, and yet close to all the amenities necessary for life, and only 2 km from the city of Poreč and the first beaches. The specialty of this villa is its modern and very attractive design that gives it a special megalomaniac look that will attract the eyes of every passerby. The villa is located on a plot of 913 m2, the size of the villa is 218 m2, and it has 721 m2 of garden. In front of the villa there will be a parking lot for two parking spaces, however, given the settlement where it is located, there is a possibility of parking more vehicles. The entrance to the yard will be modernly decorated with a special entrance gate that can be closed, which will give privacy to the property. On the other side of the property there is a yard of approximately 400 m2, which the seller is also offering for sale together with the villa. This part of the yard will be decorated with green grass and some plants, which will make your outdoor garden very pleasant, where you can make a children's playground or add some other content according to your wishes. Green plants will be planted around the entire yard of the villa, which will keep your property private. The villa is connected, semi-detached, however, due to the careful design and quality architectural project, the villa acts as a stand-alone project and provides enough space to move around and enjoy. This beautiful modern villa consists of a ground floor and first floor. On the ground floor of the villa there is an entrance, a spacious living room, a kitchen and dining room, a guest toilet, a storage room, a technical room, a laundry room for washing clothes, and a covered terrace. The whole concept is based on an open space with large glass walls for additional light and exits to the pool, terrace, and outdoor courtyard. The first floor of the villa is connected to a beautiful staircase, which is always lit with plenty of daylight thanks to the large glass wall that provides light throughout the day. This is just another proof of how the owner of the building thought of every detail in order to provide the new owners with the most comfortable and economical life possible. On the first floor of the villa there are 4 bedrooms, each with its own bathroom. Two bedrooms have access to their own balcony and offer you a wonderful, relaxing view of the peaceful village. The fences of the villa will be modern glass. The villa has installed underfloor heating for both floors, via a heat pump. Each room has an air conditioner and a thermostat for adjusting the temperature. Solar panels are planned to be installed on the roof of the villa, which will heat water and additionally save you electricity consumption. The size of the pool of the villa is 41 m2, installations for heating the pool have been installed if necessary. The technical room for the pool has the possibility of entering from the outside as well. so it is not necessary to go through the villa. The carpentry of the villa is three-layer, soundproof and of very high quality. The entire building was built with high quality by the owner, due to the fact that the owner of this building has been in the construction industry for a very long time and has very high knowledge and experience with materials. This villa is truly commendable for its appearance, quality and location. The villa is sold with finished floors, bathrooms and outdoor lighting. If there is a need to finish the villa, everything can be arranged in consultation with the owner. Distance from the property to the town: Poreč - Pula Airport, 45 km Poreč - Ljubljana, 162 km Poreč - Vienna, 544 km Poreč - Prague, 868 km Poreč - Munich, 565 km If you are looking for your perfect villa, please contact us with confidence at the phone number ... , or at the email address: ... The agency commission is 3% + VAT, and is charged with the first legal act.
ID CODE: 113-233
Ivana Gašparini
Agent posredovanja u prometu nekretnina
Mob: ... , ...
E-mail: ...
... />Features:
- Alarm
- Garden
- Terrace
- SwimmingPool