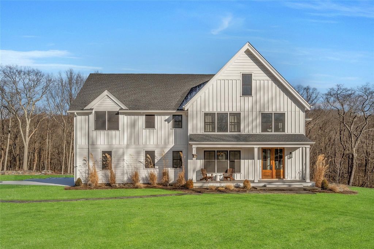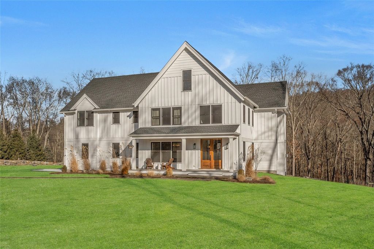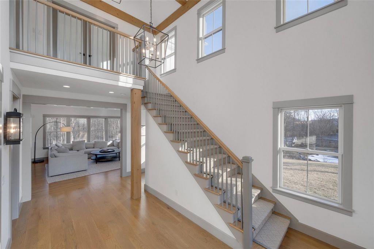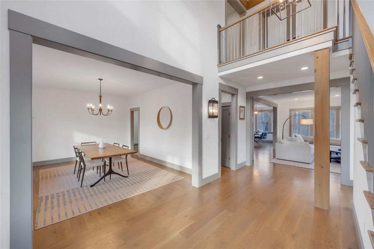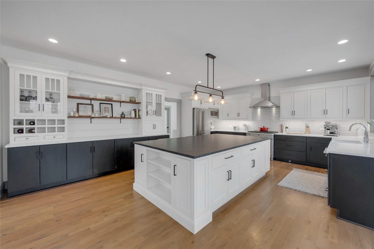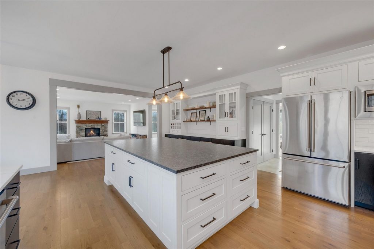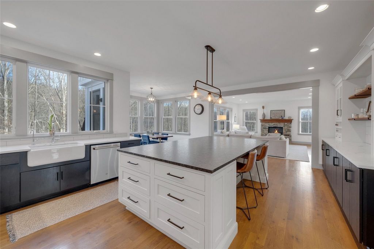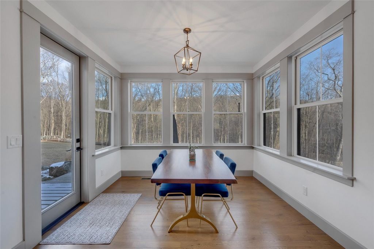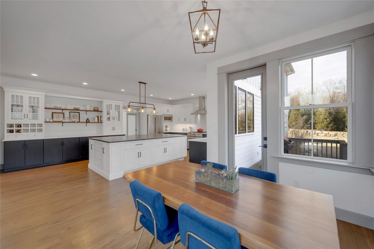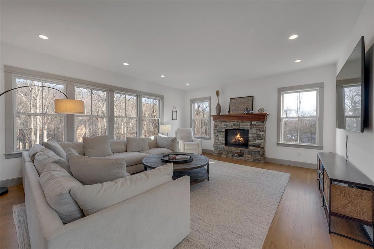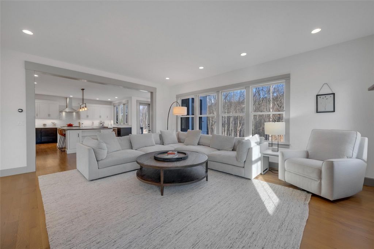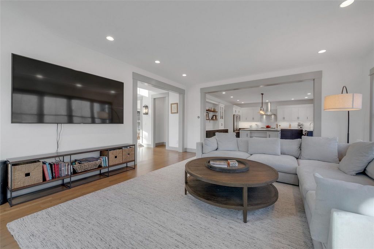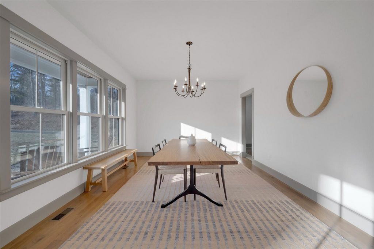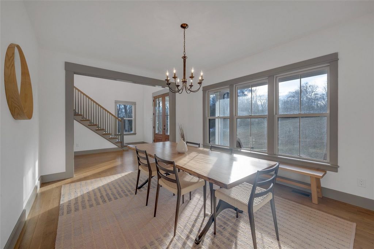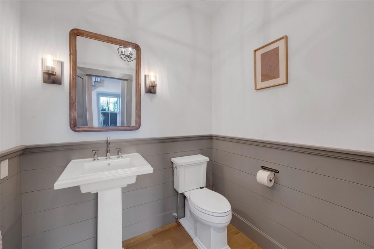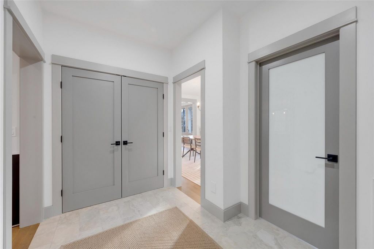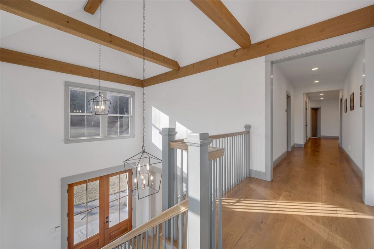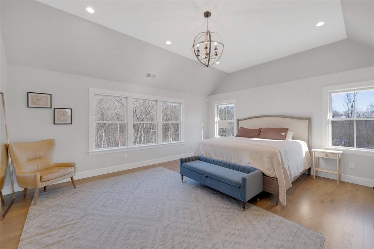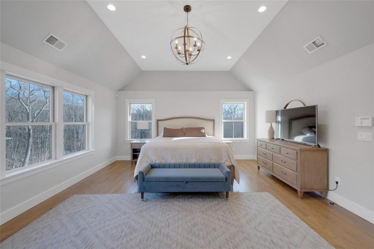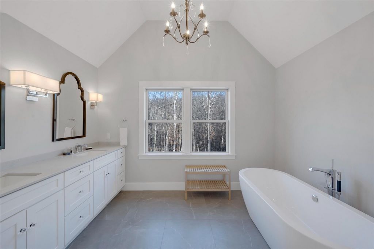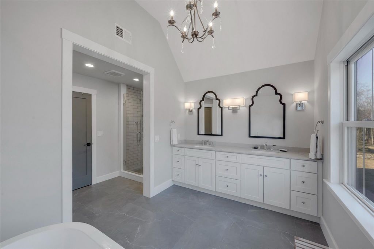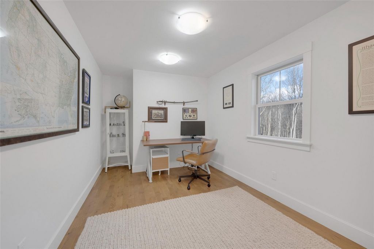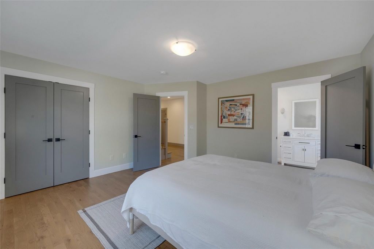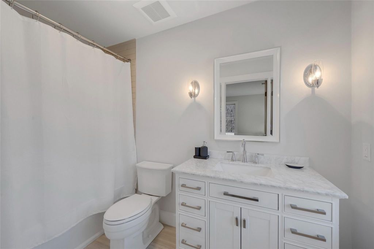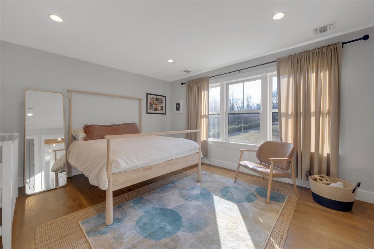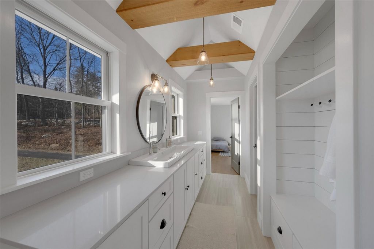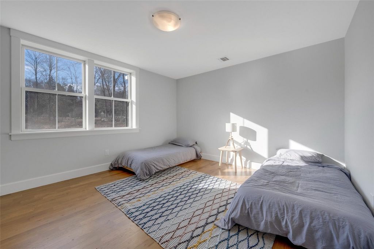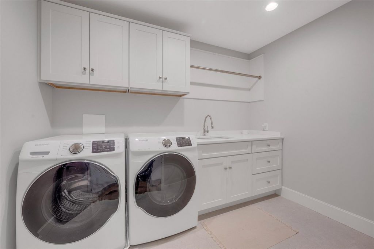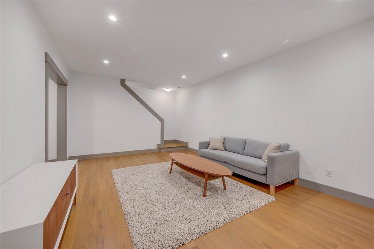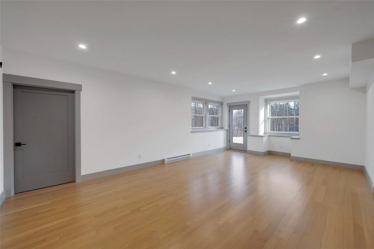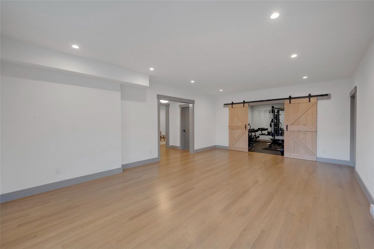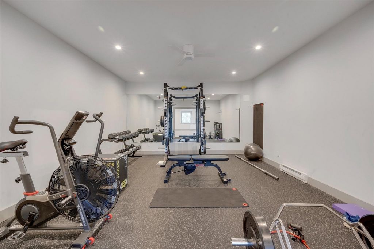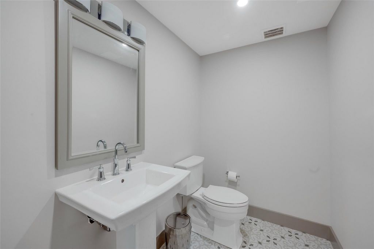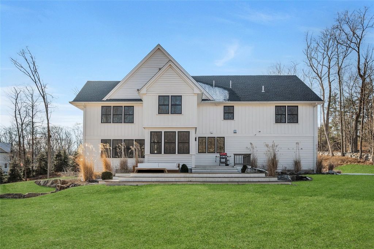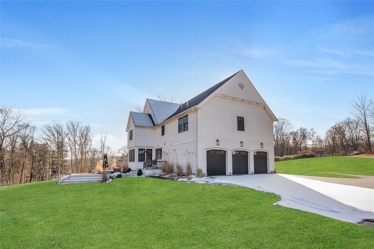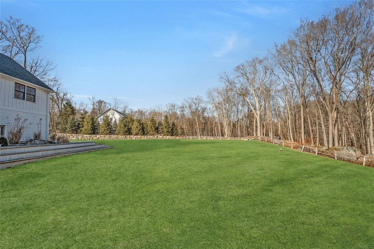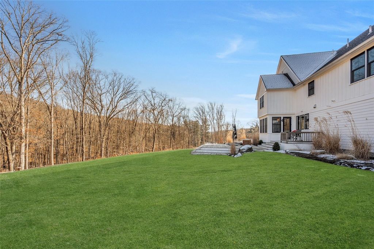КАРТИНКИ ЗАГРУЖАЮТСЯ...
Дом (Продажа)
Ссылка:
EDEN-T103697787
/ 103697787
Welcome to 4 Boulder Pond Drive a sophisticated farmhouse colonial, where modern comfort meets timeless character. Located in the sought-after Boulder Pond subdivision, this 2018 home designed by local architect Teo Siguenza is nestled on 2.7 acres of stunning land, complete with rolling lawns, enchanting stone walls, and a peaceful wooded backdrop. From the moment you step onto the inviting front porch, you’ll feel right at home. Inside, the two-story foyer welcomes you with an abundance of natural light, setting the tone for the bright and airy feel that defines this home. At the heart is the kitchen, a perfect gathering space featuring a 9-foot center island, premium stainless steel appliances, and custom cabinetry with granite and quartz countertops. Adjacent to the kitchen is a cozy dining area overlooking the backyard, offering a serene spot for casual meals or morning coffee. The kitchen flows seamlessly into the expansive great room, where a dramatic stacked stone gas fireplace make for an ideal space to relax or entertain. The main level also features a formal dining room for special occasions, powder room, large pantry, and a thoughtfully designed mudroom with access to the oversized 3-car garage. Upstairs, the primary suite feels like a private retreat, featuring a vaulted ceiling and windows that fill the room with light. The spa-inspired bathroom, two walk-in closets (or one walk-in and a private office/den/nursery), and serene views make this space both functional and tranquil. Three additional bedrooms, two modern bathrooms, and a laundry room with a sink and custom cabinetry complete the upper level. This home offers endless possibilities with its expansive walk-up attic, ready to be transformed into additional living space or simply used as extra storage. The finished walk-out lower level provides even more flexibility, complete with a home gym to suit modern lifestyles. Additional highlights include a custom full-house water filtration system installed in 2024, energy-efficient spray foam insulation, premium Marvin windows, wide oak floors, and charming stone walkways. With its bright and airy rooms, exposed beams, and a seamless blend of modern style and inviting warmth, this home is perfect for creating lasting memories.
Показать больше
Показать меньше
Welcome to 4 Boulder Pond Drive a sophisticated farmhouse colonial, where modern comfort meets timeless character. Located in the sought-after Boulder Pond subdivision, this 2018 home designed by local architect Teo Siguenza is nestled on 2.7 acres of stunning land, complete with rolling lawns, enchanting stone walls, and a peaceful wooded backdrop. From the moment you step onto the inviting front porch, you’ll feel right at home. Inside, the two-story foyer welcomes you with an abundance of natural light, setting the tone for the bright and airy feel that defines this home. At the heart is the kitchen, a perfect gathering space featuring a 9-foot center island, premium stainless steel appliances, and custom cabinetry with granite and quartz countertops. Adjacent to the kitchen is a cozy dining area overlooking the backyard, offering a serene spot for casual meals or morning coffee. The kitchen flows seamlessly into the expansive great room, where a dramatic stacked stone gas fireplace make for an ideal space to relax or entertain. The main level also features a formal dining room for special occasions, powder room, large pantry, and a thoughtfully designed mudroom with access to the oversized 3-car garage. Upstairs, the primary suite feels like a private retreat, featuring a vaulted ceiling and windows that fill the room with light. The spa-inspired bathroom, two walk-in closets (or one walk-in and a private office/den/nursery), and serene views make this space both functional and tranquil. Three additional bedrooms, two modern bathrooms, and a laundry room with a sink and custom cabinetry complete the upper level. This home offers endless possibilities with its expansive walk-up attic, ready to be transformed into additional living space or simply used as extra storage. The finished walk-out lower level provides even more flexibility, complete with a home gym to suit modern lifestyles. Additional highlights include a custom full-house water filtration system installed in 2024, energy-efficient spray foam insulation, premium Marvin windows, wide oak floors, and charming stone walkways. With its bright and airy rooms, exposed beams, and a seamless blend of modern style and inviting warmth, this home is perfect for creating lasting memories.
Ссылка:
EDEN-T103697787
Страна:
US
Город:
Somers
Почтовый индекс:
10589
Категория:
Жилая
Тип сделки:
Продажа
Тип недвижимости:
Дом
Площадь:
410 м²
Участок:
11 250 м²
Комнат:
12
Спален:
4
Ванных:
3
Туалетов:
2
