4 сп
4 сп
3 сп
5 сп
278 014 241 RUB
4 сп
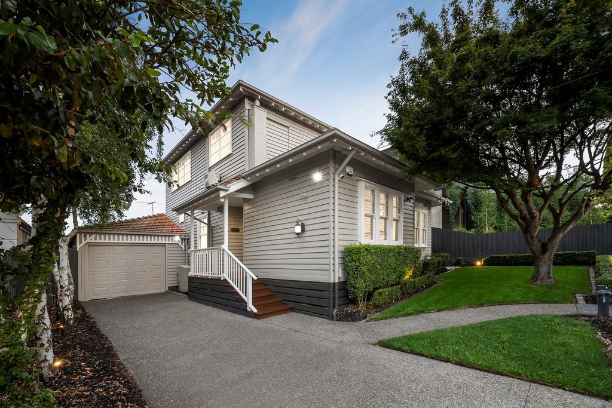
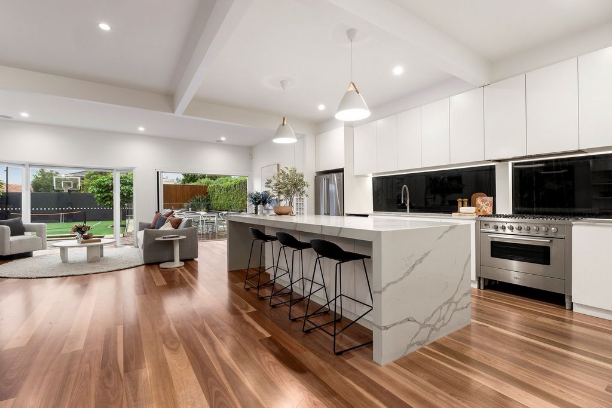
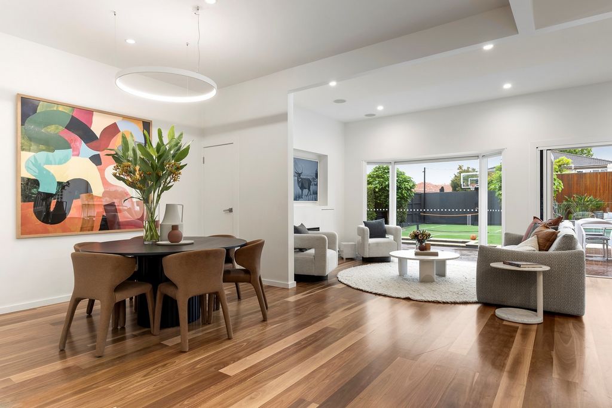
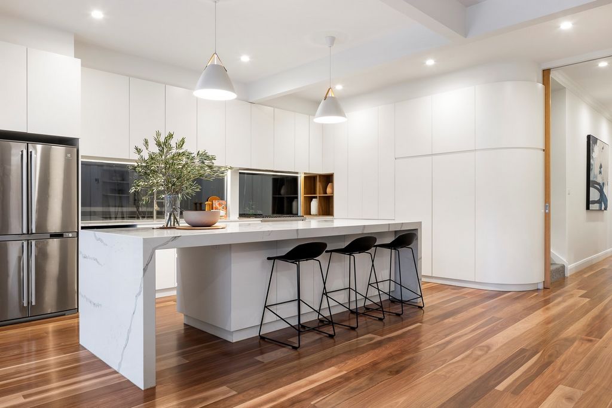
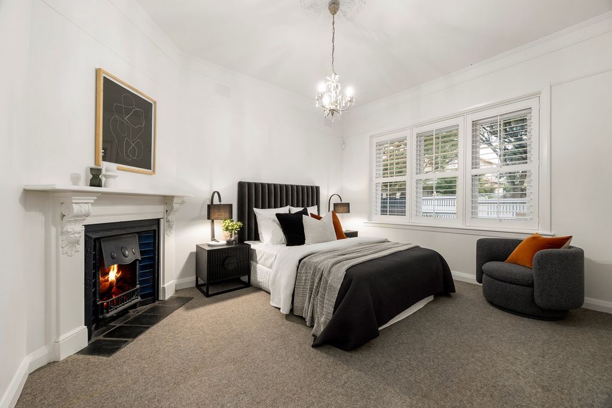
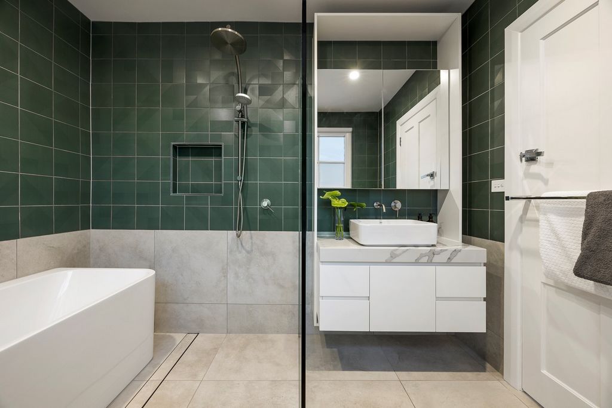
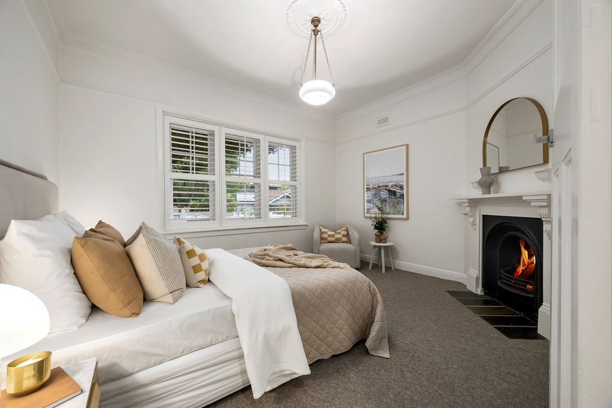
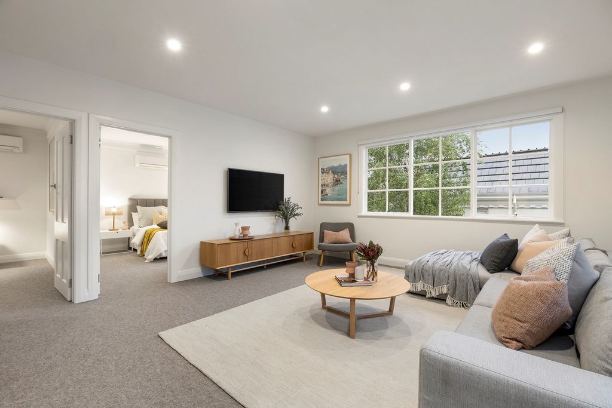
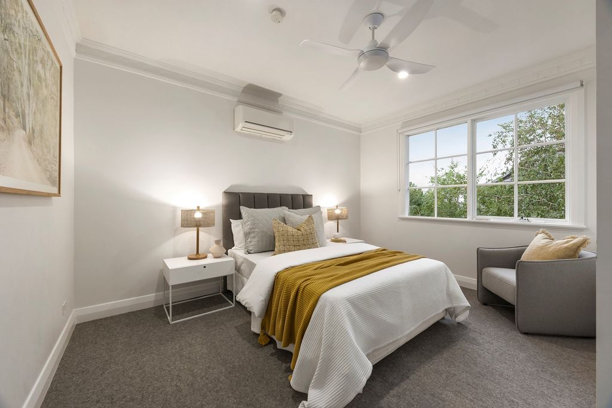
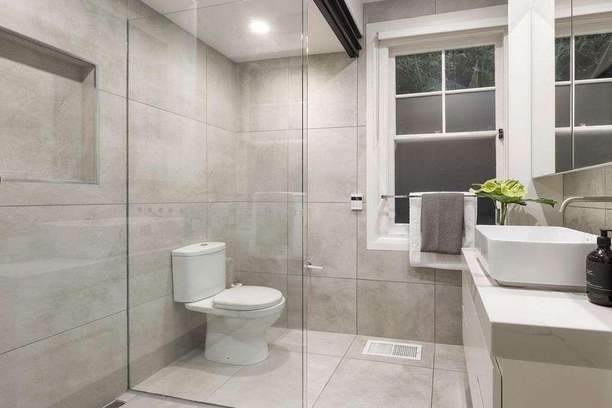
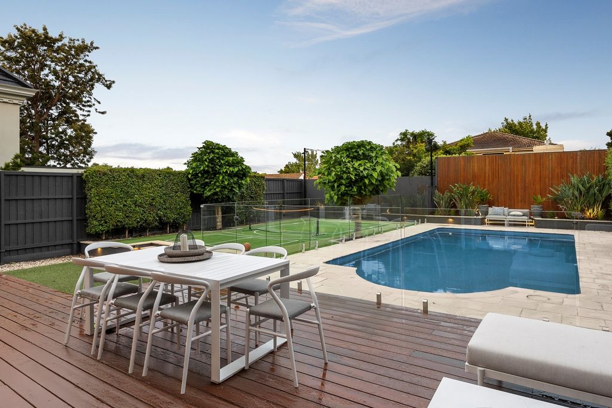
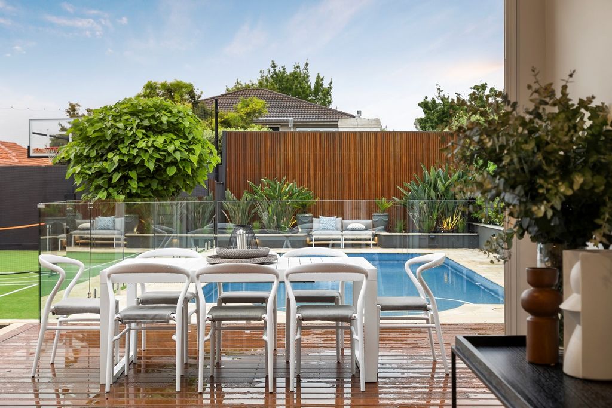
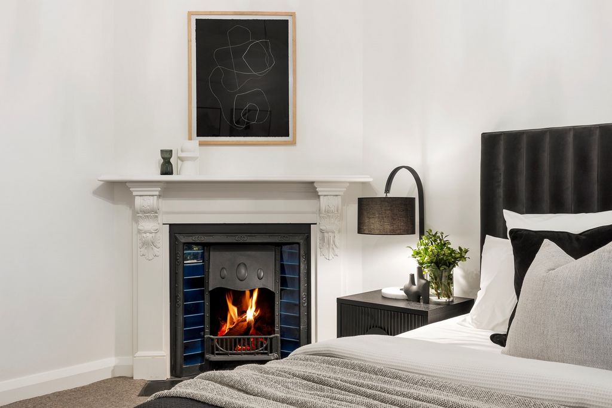
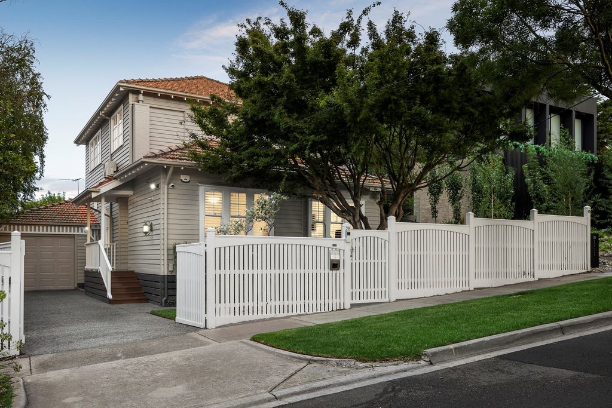
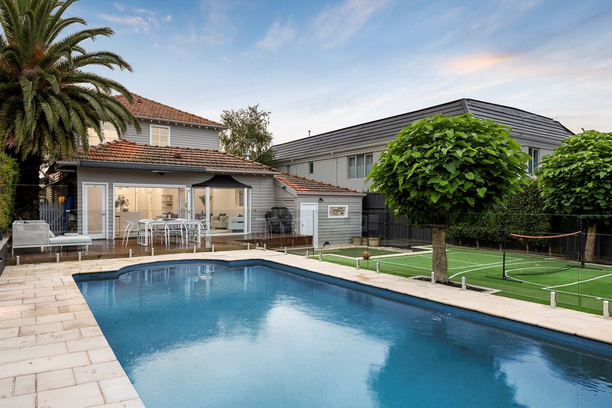
A welcoming L-shaped hall featuring timber floors introduces an expansive open plan living and dining room with a gas log fire and sleek gourmet kitchen appointed with a 90cm Ilve oven and stone benches. Bi-fold doors open the living to a large entertaining deck overlooking the pool and fabulous sports court. Spanning two levels, versatile family accommodation begins with a beautiful main bedroom with fireplace, walk in robe and designer en suite, a second double bedroom with fireplace, 5th bedroom or home office and stylish bathroom on the ground level. Upstairs the children’s zone comprises two additional robed bedrooms, a spacious retreat and gorgeous bathroom with freestanding bath.
Surrounded by a host of attractions including Ashburton Village, Glen Iris and Ashburton stations, a range of schools, Hill’n’Dale park and easy freeway access, it is further enhanced by keyless entry, alarm, CCTV, video intercom, ducted heating/cooling, RC/air-conditioning, audio wiring, laundry auto gates and internally accessed 2 car garage. Показать больше Показать меньше The irresistible street presence of this captivating period residence is more than matched by its impressive family proportions, luxuriously designed finishes by renown Figr Architects and sensational resort style garden and pool surrounds.
A welcoming L-shaped hall featuring timber floors introduces an expansive open plan living and dining room with a gas log fire and sleek gourmet kitchen appointed with a 90cm Ilve oven and stone benches. Bi-fold doors open the living to a large entertaining deck overlooking the pool and fabulous sports court. Spanning two levels, versatile family accommodation begins with a beautiful main bedroom with fireplace, walk in robe and designer en suite, a second double bedroom with fireplace, 5th bedroom or home office and stylish bathroom on the ground level. Upstairs the children’s zone comprises two additional robed bedrooms, a spacious retreat and gorgeous bathroom with freestanding bath.
Surrounded by a host of attractions including Ashburton Village, Glen Iris and Ashburton stations, a range of schools, Hill’n’Dale park and easy freeway access, it is further enhanced by keyless entry, alarm, CCTV, video intercom, ducted heating/cooling, RC/air-conditioning, audio wiring, laundry auto gates and internally accessed 2 car garage. La présence irrésistible de cette résidence d’époque captivante est plus qu’égalée par ses proportions familiales impressionnantes, ses finitions luxueusement conçues par le célèbre architecte Figr et ses environs sensationnels de jardin et de piscine de style complexe.
Un hall accueillant en forme de L avec des planchers en bois présente un vaste salon et une salle à manger ouverts avec un feu de bois à gaz et une cuisine gastronomique élégante équipée d’un four Ilve de 90 cm et de bancs en pierre. Des portes pliantes ouvrent le salon sur une grande terrasse divertissante surplombant la piscine et le fabuleux terrain de sport. S’étendant sur deux niveaux, l’hébergement familial polyvalent commence par une belle chambre principale avec cheminée, un dressing et une salle de bains design, une deuxième chambre double avec cheminée, une 5ème chambre ou un bureau à domicile et une salle de bains élégante au rez-de-chaussée. À l’étage, la zone des enfants comprend deux chambres supplémentaires avec peignoir, une retraite spacieuse et une magnifique salle de bains avec baignoire autoportante.
Entouré d’une foule d’attractions, notamment les stations Ashburton Village, Glen Iris et Ashburton, une gamme d’écoles, le parc Hill’n’Dale et un accès facile à l’autoroute, il est encore amélioré par une entrée sans clé, une alarme, une vidéosurveillance, un interphone vidéo, un chauffage / refroidissement par conduit, une climatisation RC, un câblage audio, des portes de blanchisserie et un garage pour 2 voitures accessible à l’intérieur.