315 745 068 RUB
385 441 303 RUB
359 041 214 RUB
409 729 385 RUB
448 801 517 RUB

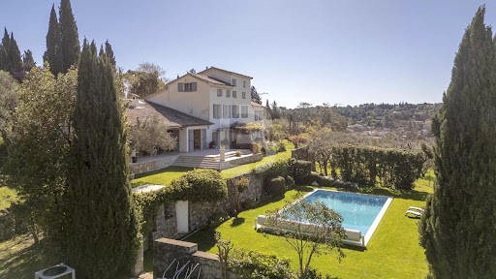
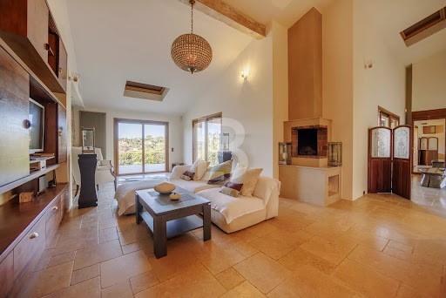
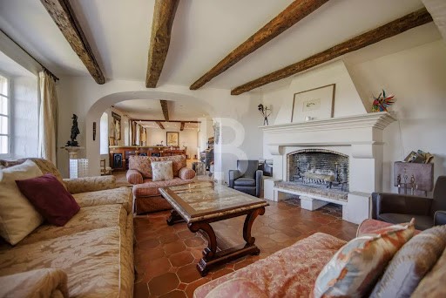
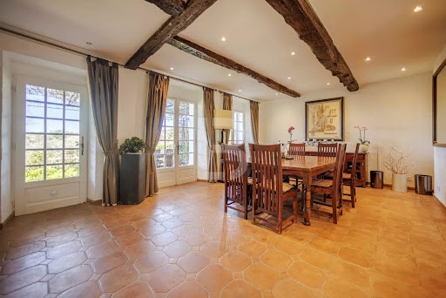
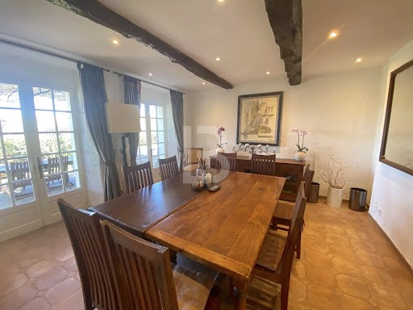
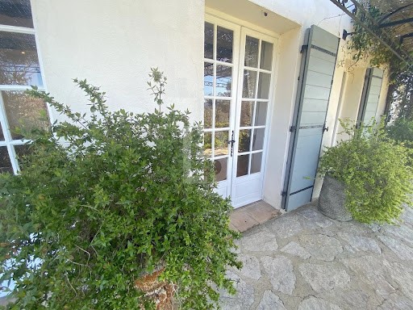
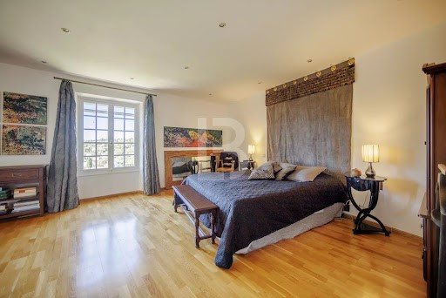
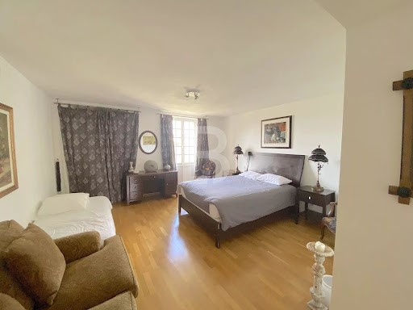
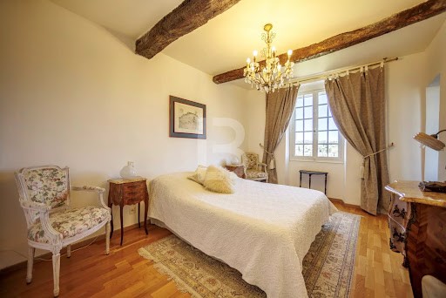
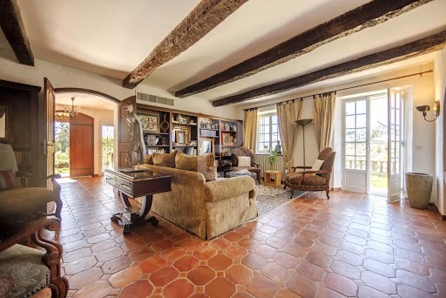
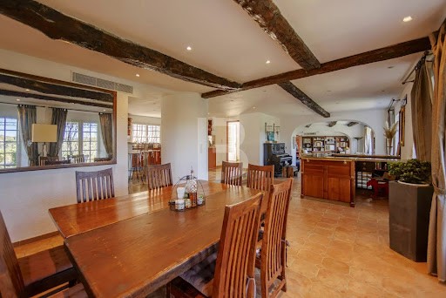
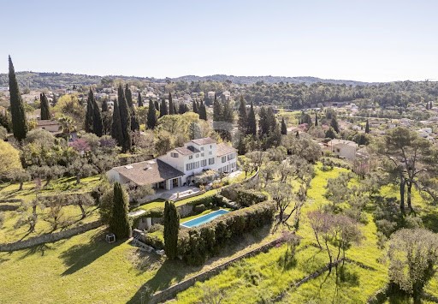
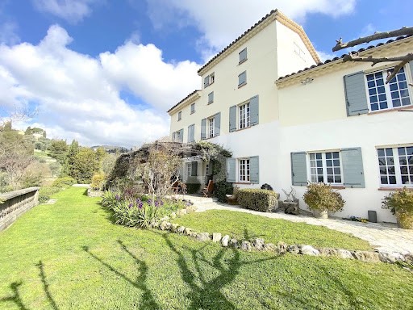
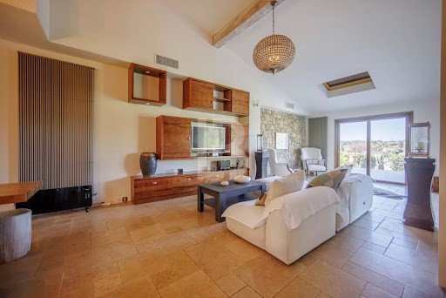
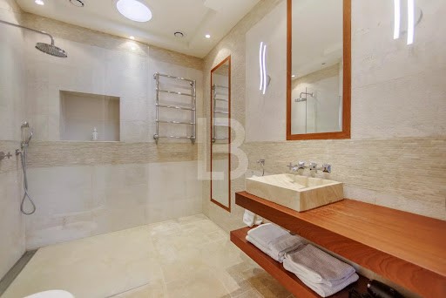
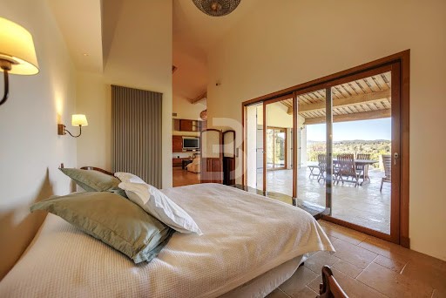
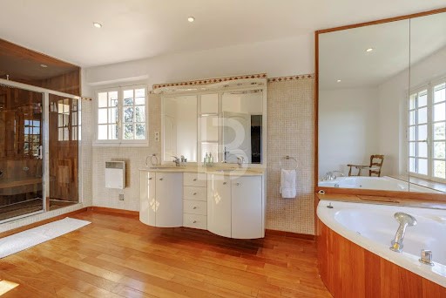
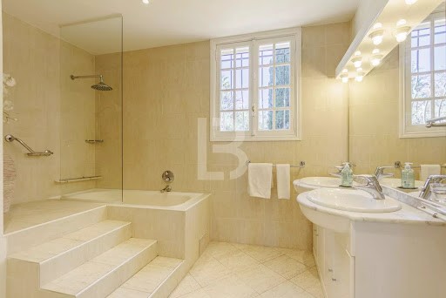
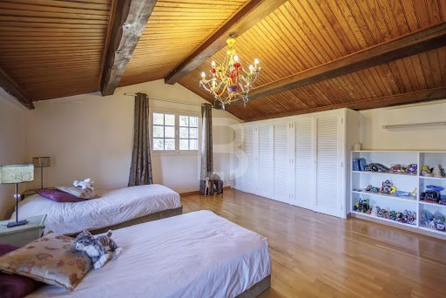
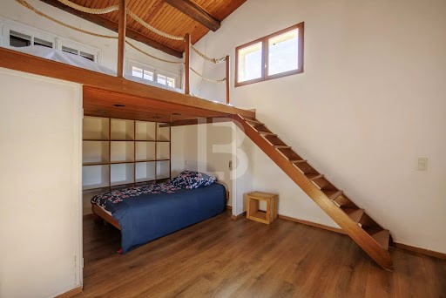
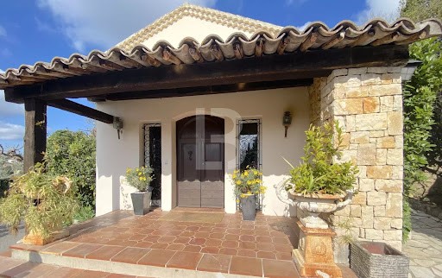
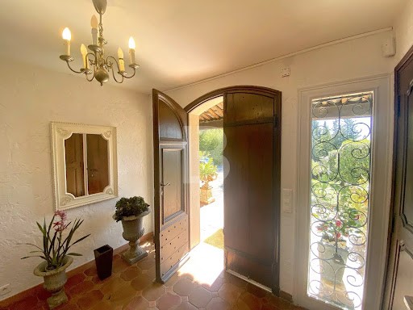
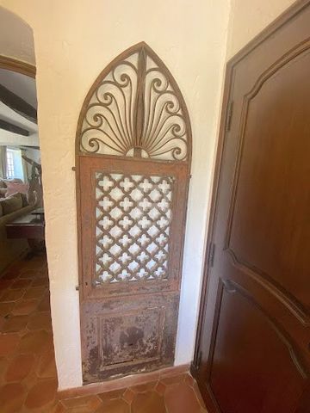

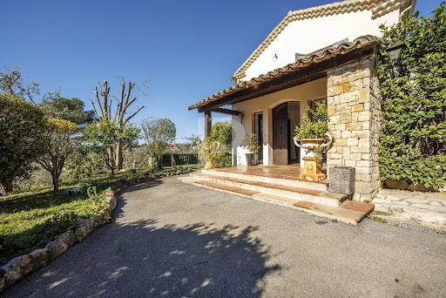
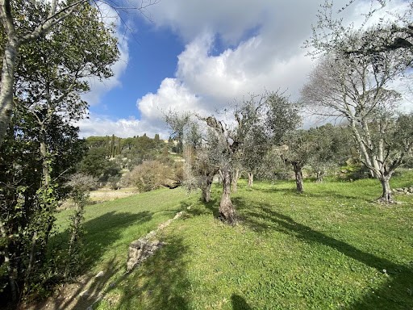
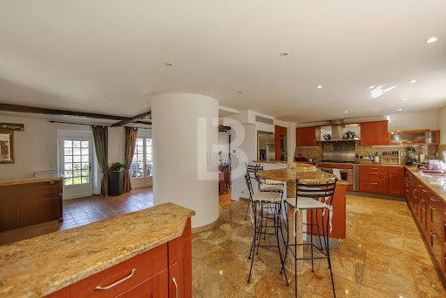
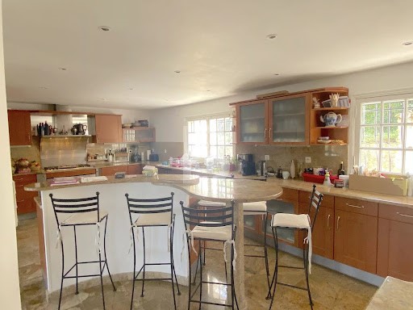
On the ground floor, the main house comprises an entrance hall, a large living room with fireplace, a library, a dining room with open-plan kitchen, a utility room and guest WC. Upstairs, you'll find the master bedroom with its dressing room, a bathroom with a corner whirlpool bath and a shower/hammam. A second bedroom with dressing room and shower room, a third bedroom with bathroom and dressing room, WC and washbasin, with marble floors and walls in both bathrooms. The second floor comprises a landing, a single bedroom, another bedroom with a mezzanine, a shower room and a toilet.
The guest house comprises a living room with high ceilings, a dining room with open-plan kitchen, a beautiful bedroom opening onto the terrace, a shower room with walk-in shower and two circular skylights in the ceiling, WC.
The vast landscaped garden offers an enchanting atmosphere, whether around the beautiful tiled swimming pool with its stone deck, or in the shade of the olive grove, citrus trees and other Mediterranean species. A semi-open terrace running the length of the house, two workshops, a car port for 2-3 vehicles, a cellar, a wine cellar, a cold room, a boiler room and a pool service room complete the property.
Come and discover this exceptional property. Показать больше Показать меньше Découvrez cette magnifique bastide d'environ 400 m2 avec une maison d'amis et un jardin d'environ 1,6 hectares dans un environnement paisible et calme. Cette propriété offre le charme incomparable d'une maison de style provençal, avec ses poutres apparentes et ses vastes espaces lumineux.
La maison principale se compose au rez-de-chaussée d'un hall d'entrée, d'un grand salon avec cheminée, d'une bibliothèque, d'une salle à manger avec cuisine ouverte, d'une buanderie et de WC invités. À l'étage, vous trouverez la chambre principale avec son dressing, une salle de bain équipée d'une baignoire balnéo d'angle et d'une douche/hammam, habillage bois. Une deuxième chambre avec dressing et salle d'eau, une troisième chambre avec salle de bain et dressing (des sols et des murs en marbre dans les deux salles de bains), des WC et un lave-mains (le sol parquet massif & murs en pâte de verre peinte. Au deuxième étage, un palier, une chambre simple, une autre chambre avec mezzanine, une salle d'eau et des toilettes.
La maison d'amis comprend un salon avec plafond cathédrale, une salle à manger avec cuisine ouverte, une belle chambre donnant sur la terrasse, une salle d'eau avec douche à l'italienne et deux puits de lumière circulaire au plafond.
Le vaste jardin paysager offre une atmosphère enchanteresse, que ce soit autour de la belle piscine en faïence et sa plage en pierre, ou sous l'ombre de l'oliveraie, des arbres d'agrumes et d'autres espèces méditerranéennes. Une terrasse semi-ouverte longeant toute la maison, deux ateliers, un abri pour 2-3 voitures, une cave, une cave à vin, une chambre froide, un local chaudière, ainsi qu'un local technique pour la piscine complètent cet ensemble.
Venez profiter des beaux jours sur la Côte d'Azur en visitant cette propriété exceptionnelle.
Les informations sur les risques auxquels ce bien est exposé sont disponibles sur le site Géorisques ... Discover this magnificent property of around 400 m2 with a guest house and a garden of around 1.6 hectares in a peaceful setting. This property offers the incomparable charm of a Provencal-style house, with its exposed beams and spacious, light-filled rooms.
On the ground floor, the main house comprises an entrance hall, a large living room with fireplace, a library, a dining room with open-plan kitchen, a utility room and guest WC. Upstairs, you'll find the master bedroom with its dressing room, a bathroom with a corner whirlpool bath and a shower/hammam. A second bedroom with dressing room and shower room, a third bedroom with bathroom and dressing room, WC and washbasin, with marble floors and walls in both bathrooms. The second floor comprises a landing, a single bedroom, another bedroom with a mezzanine, a shower room and a toilet.
The guest house comprises a living room with high ceilings, a dining room with open-plan kitchen, a beautiful bedroom opening onto the terrace, a shower room with walk-in shower and two circular skylights in the ceiling, WC.
The vast landscaped garden offers an enchanting atmosphere, whether around the beautiful tiled swimming pool with its stone deck, or in the shade of the olive grove, citrus trees and other Mediterranean species. A semi-open terrace running the length of the house, two workshops, a car port for 2-3 vehicles, a cellar, a wine cellar, a cold room, a boiler room and a pool service room complete the property.
Come and discover this exceptional property.