3 сп
4 сп
3 сп
4 сп
2 сп
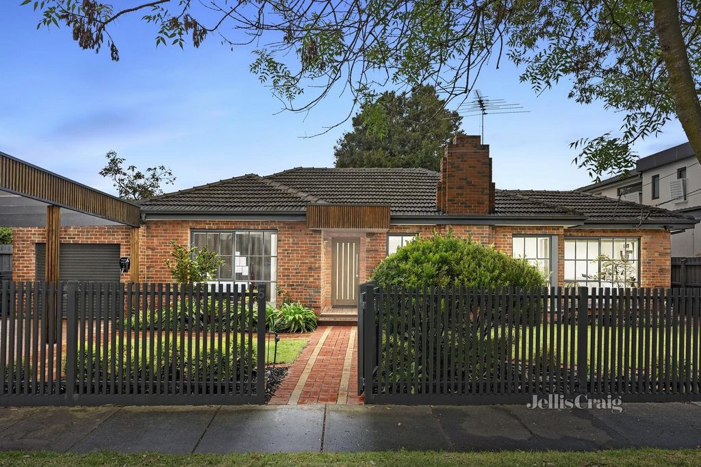
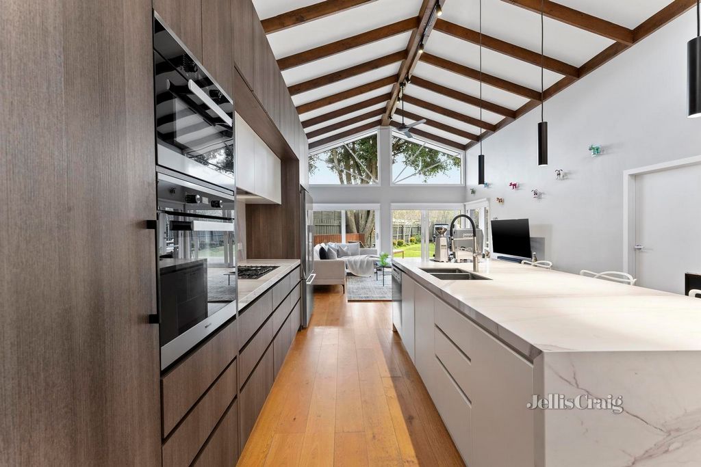
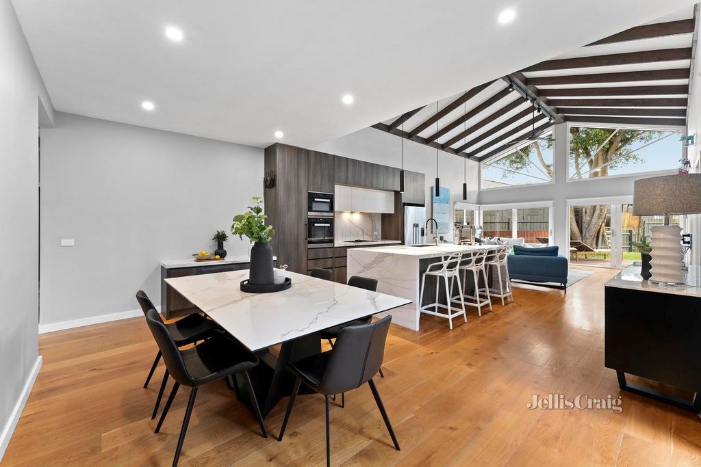
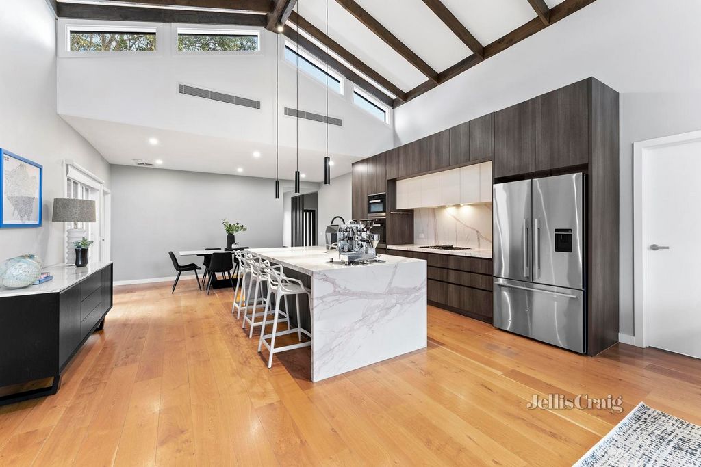
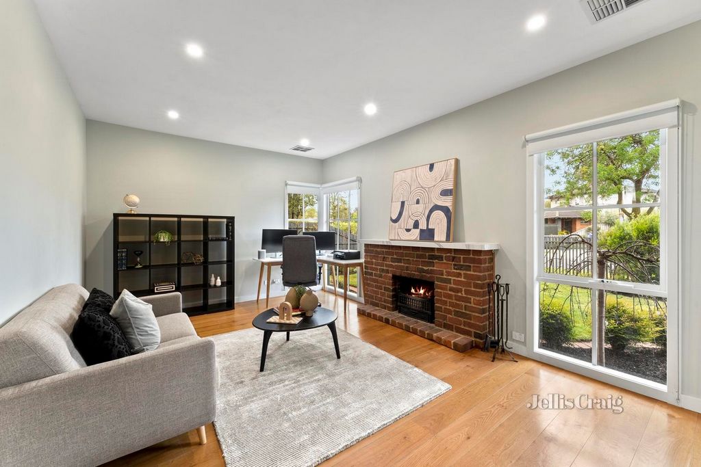
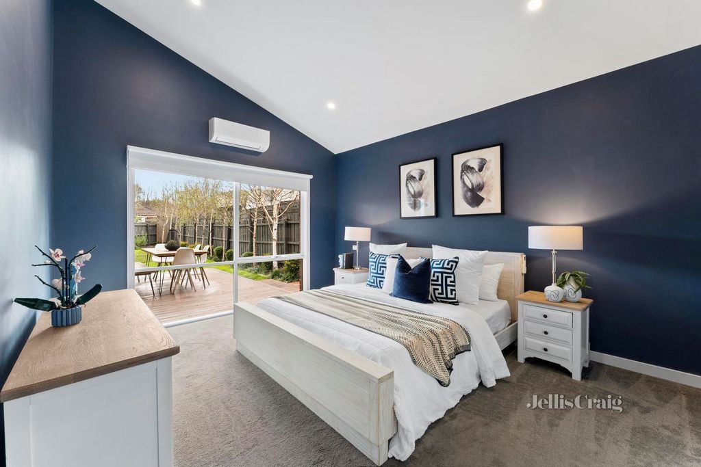
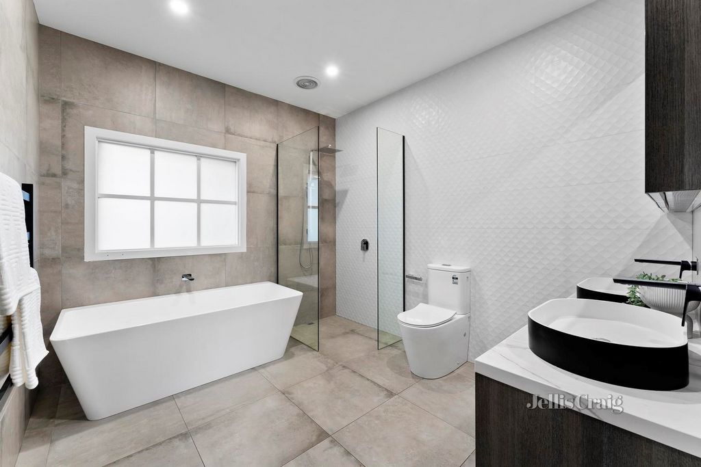
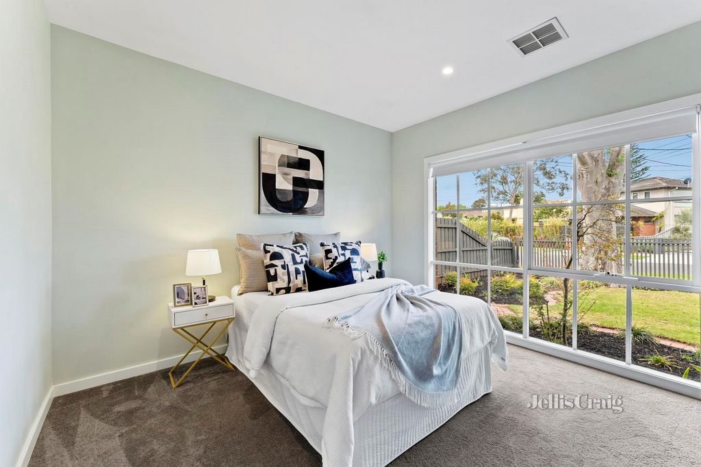
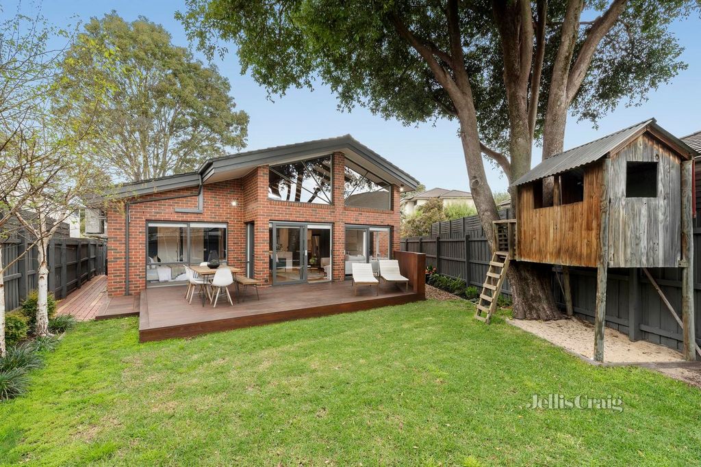
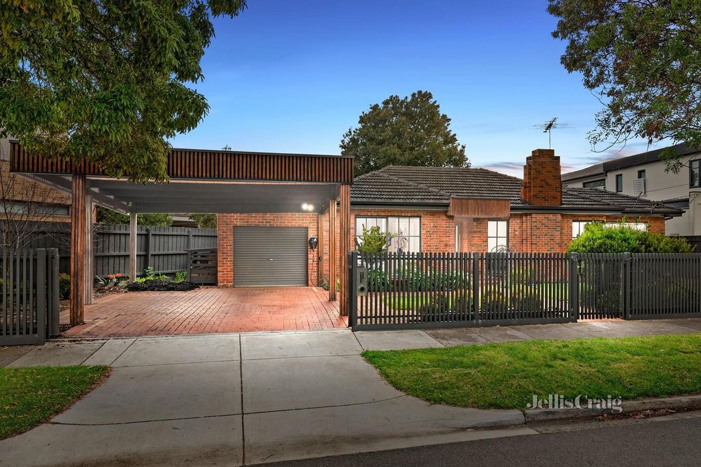
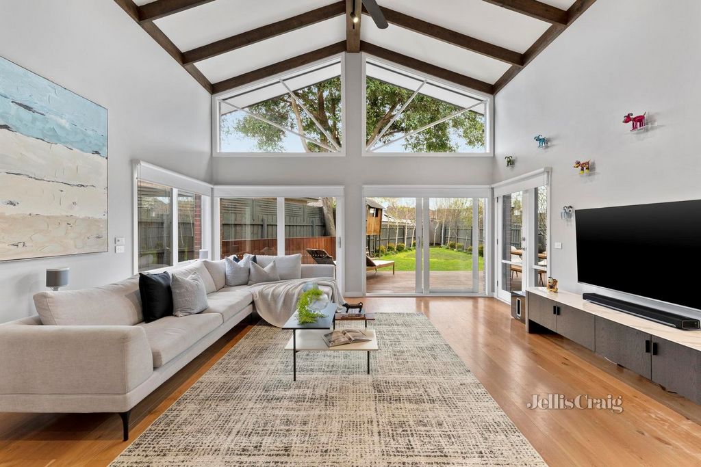
Set in a peaceful cul-de-sac location, this captivating single level residence presents an elegant street profile, with beautifully renovated and extended interiors, and cleverly zoned spaces designed for brilliant family living. Framed by lush, landscaped surrounds, the home blends designer style with effortless functionality, creating a warm and inviting environment enhanced by its strong connection to the picturesque outdoors.
A welcoming front porch opens to a light filled hallway, where high ceilings and wide timber floors lead past a refined living room. Here, an open fireplace adds warmth and ambiance, perfectly complemented by serene green outlooks. Bathed in natural light, the spectacular open plan living and dining zone at the rear features vast expanses of glazing and breathtaking cathedral ceilings with exposed beams, delivering an impressive sense of space where the outdoors remains a constant, inviting presence.
The adjoining gourmet kitchen features luxurious benches and an expansive breakfast island, abundant cabinetry and Miele appliances, including microwave oven, oven, 5 burner gas cooktop, and dishwasher, all designed to elevate daily cooking and special occasions. Sliding doors from the dining area open to a cosy deck, perfect for a morning coffee, while a wall of glass sliders transitions to a wraparound deck, ideal for outdoor entertaining and al fresco dining, overlooking the tranquil and secluded rear gardens.
The thoughtfully zoned family accommodation features a master suite positioned at the rear, beneath a raked ceiling, complete with a luxe ensuite, walk in wardrobe, rear garden views, and split system air conditioner. At the front of the home, three additional bedrooms, each equipped with extensive floor-to-ceiling robes and two with front garden aspects, are serviced by a sumptuous family bathroom. Elegantly appointed, the bathroom offers twin vanities, a deep soaker tub, and a separate shower.
Additional features include a separate laundry with outdoor access, a sleek powder room, zoned heating and cooling for year-round comfort, 6KW solar panels plus a double carport and single garage, both secured behind auto gates. Ideally positioned in a quiet cul-de-sac with a beautiful communal grass area this home is just a short walk to Moorabbin train station, bus services, Dendy Park, local shops, and in close proximity to excellent schools including Haileybury College, St Leonard’s College and Brighton Secondary College, plus Brighton Golf Course, a myriad of shopping and dining options, and the beach. Показать больше Показать меньше Expression of Interest Closing Monday 24th February 2025 at 2PM
Set in a peaceful cul-de-sac location, this captivating single level residence presents an elegant street profile, with beautifully renovated and extended interiors, and cleverly zoned spaces designed for brilliant family living. Framed by lush, landscaped surrounds, the home blends designer style with effortless functionality, creating a warm and inviting environment enhanced by its strong connection to the picturesque outdoors.
A welcoming front porch opens to a light filled hallway, where high ceilings and wide timber floors lead past a refined living room. Here, an open fireplace adds warmth and ambiance, perfectly complemented by serene green outlooks. Bathed in natural light, the spectacular open plan living and dining zone at the rear features vast expanses of glazing and breathtaking cathedral ceilings with exposed beams, delivering an impressive sense of space where the outdoors remains a constant, inviting presence.
The adjoining gourmet kitchen features luxurious benches and an expansive breakfast island, abundant cabinetry and Miele appliances, including microwave oven, oven, 5 burner gas cooktop, and dishwasher, all designed to elevate daily cooking and special occasions. Sliding doors from the dining area open to a cosy deck, perfect for a morning coffee, while a wall of glass sliders transitions to a wraparound deck, ideal for outdoor entertaining and al fresco dining, overlooking the tranquil and secluded rear gardens.
The thoughtfully zoned family accommodation features a master suite positioned at the rear, beneath a raked ceiling, complete with a luxe ensuite, walk in wardrobe, rear garden views, and split system air conditioner. At the front of the home, three additional bedrooms, each equipped with extensive floor-to-ceiling robes and two with front garden aspects, are serviced by a sumptuous family bathroom. Elegantly appointed, the bathroom offers twin vanities, a deep soaker tub, and a separate shower.
Additional features include a separate laundry with outdoor access, a sleek powder room, zoned heating and cooling for year-round comfort, 6KW solar panels plus a double carport and single garage, both secured behind auto gates. Ideally positioned in a quiet cul-de-sac with a beautiful communal grass area this home is just a short walk to Moorabbin train station, bus services, Dendy Park, local shops, and in close proximity to excellent schools including Haileybury College, St Leonard’s College and Brighton Secondary College, plus Brighton Golf Course, a myriad of shopping and dining options, and the beach. Clôture de la manifestation d’intérêt le lundi 24 février 2025 à 14h
Située dans un cul-de-sac paisible, cette captivante résidence de plain-pied présente un profil de rue élégant, avec des intérieurs magnifiquement rénovés et agrandis, et des espaces intelligemment zonés conçus pour une vie de famille brillante. Encadrée par un cadre paysager luxuriant, la maison allie un style design à une fonctionnalité sans effort, créant un environnement chaleureux et accueillant rehaussé par son lien étroit avec l’extérieur pittoresque.
Un porche accueillant s’ouvre sur un couloir baigné de lumière, où de hauts plafonds et de larges planchers en bois mènent à un salon raffiné. Ici, une cheminée à foyer ouvert ajoute de la chaleur et de l’ambiance, parfaitement complétée par des perspectives vertes sereines. Baigné de lumière naturelle, le spectaculaire espace de vie et de salle à manger ouvert à l’arrière présente de vastes étendues de vitrage et des plafonds cathédrale à couper le souffle avec poutres apparentes, offrant une sensation d’espace impressionnante où l’extérieur reste une présence constante et invitante.
La cuisine gastronomique attenante dispose de bancs luxueux et d’un vaste îlot pour le petit-déjeuner, d’armoires abondantes et d’appareils Miele, y compris un four à micro-ondes, un four, une plaque de cuisson à gaz à 5 brûleurs et un lave-vaisselle, tous conçus pour rehausser la cuisine quotidienne et les occasions spéciales. Les portes coulissantes de la salle à manger s’ouvrent sur une terrasse confortable, parfaite pour un café du matin, tandis qu’un mur de curseurs en verre se transforme en une terrasse enveloppante, idéale pour les divertissements en plein air et les repas en plein air, surplombant les jardins arrière tranquilles et isolés.
L’hébergement familial soigneusement zoné comprend une suite parentale positionnée à l’arrière, sous un plafond incliné, avec une salle de bains luxueuse, un dressing, une vue sur le jardin arrière et un climatiseur à système divisé. À l’avant de la maison, trois chambres supplémentaires, chacune équipée de vastes peignoirs du sol au plafond et deux avec des vues sur le jardin à l’avant, sont desservies par une somptueuse salle de bains familiale. Élégamment aménagée, la salle de bains dispose de deux vasques, d’une baignoire profonde et d’une douche séparée.
Les caractéristiques supplémentaires comprennent une buanderie séparée avec accès extérieur, une salle d’eau élégante, un chauffage et une climatisation par zones pour un confort tout au long de l’année, des panneaux solaires de 6KW, un abri d’auto double et un garage simple, tous deux sécurisés derrière des portails automatiques. Idéalement située dans un cul-de-sac calme avec une belle pelouse commune, cette maison se trouve à quelques pas de la gare de Moorabbin, des services de bus, de Dendy Park, des magasins locaux et à proximité d’excellentes écoles, notamment Haileybury College, St Leonard’s College et Brighton Secondary College, ainsi que du parcours de golf de Brighton, d’une myriade d’options de shopping et de restauration, et la plage.