3 сп
2 сп
4 сп

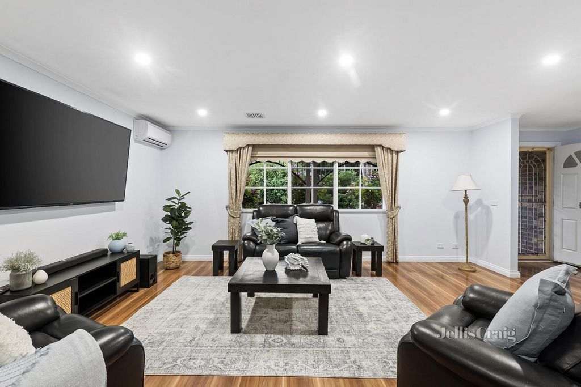

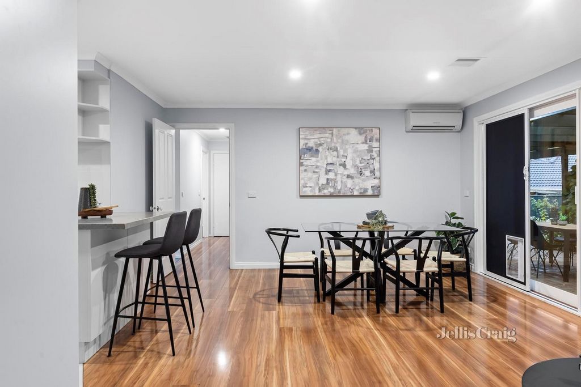
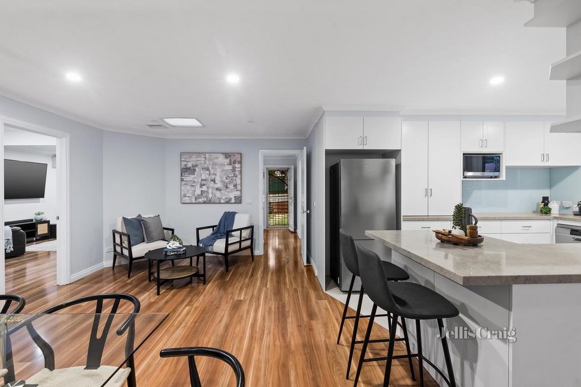
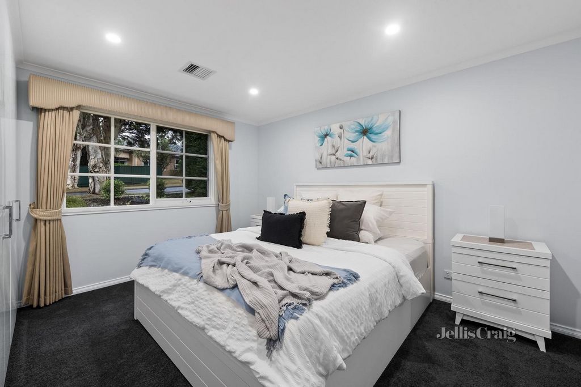

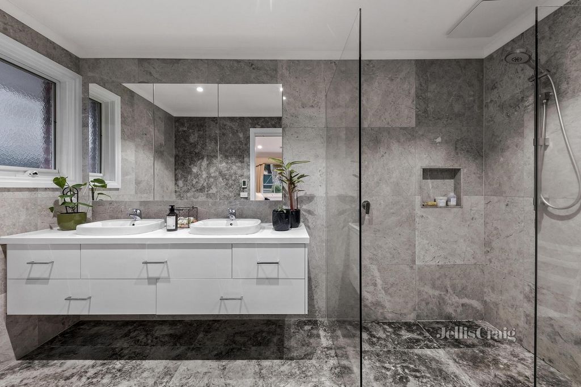
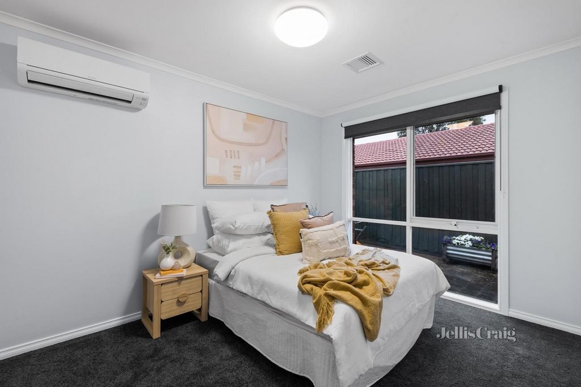
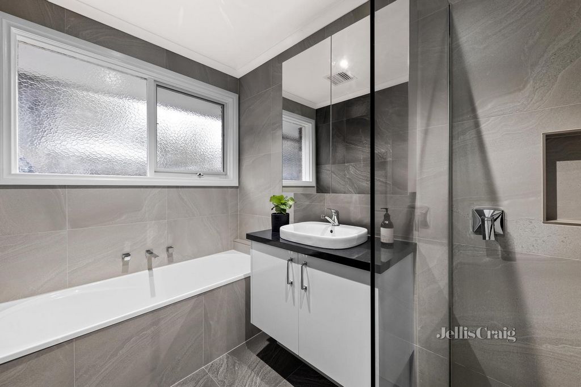
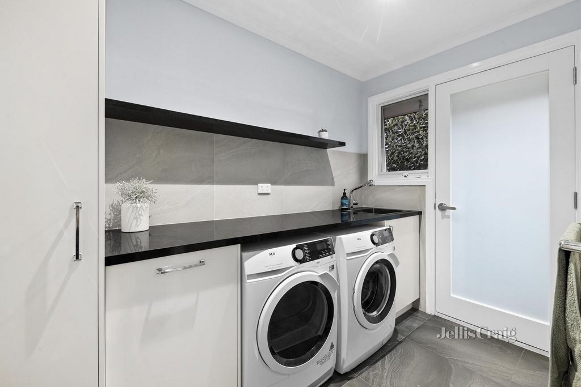
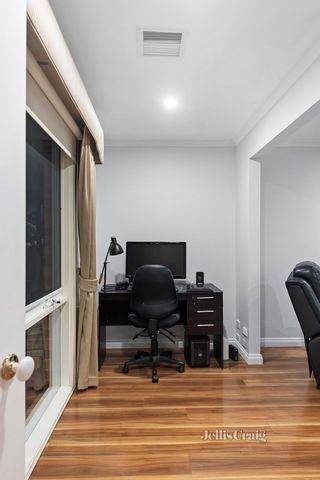
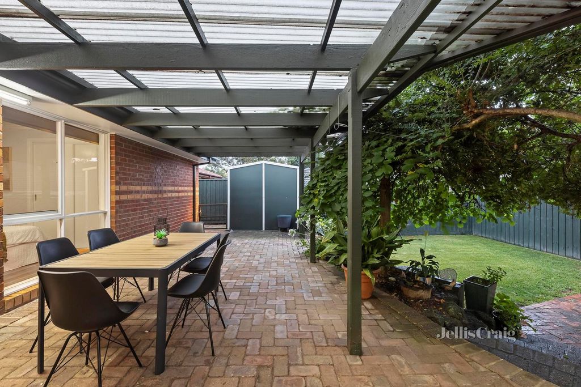
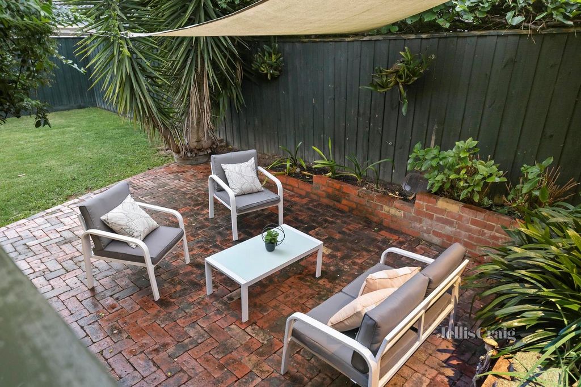
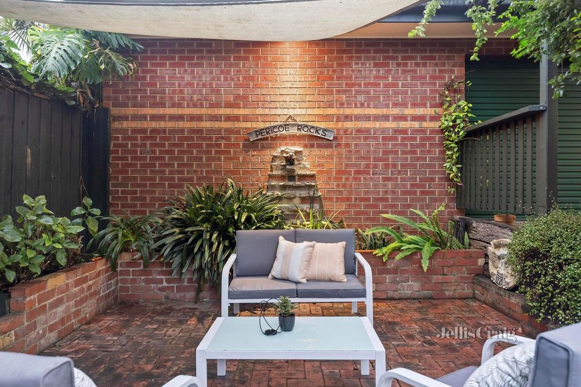
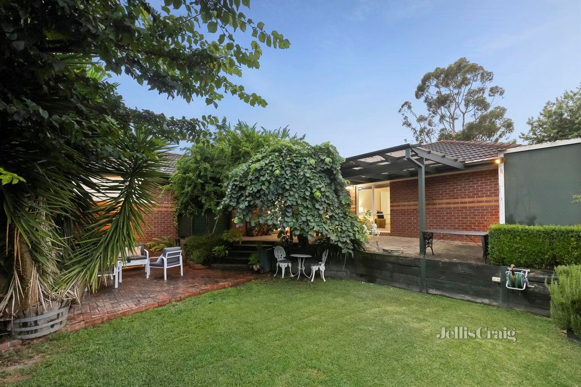
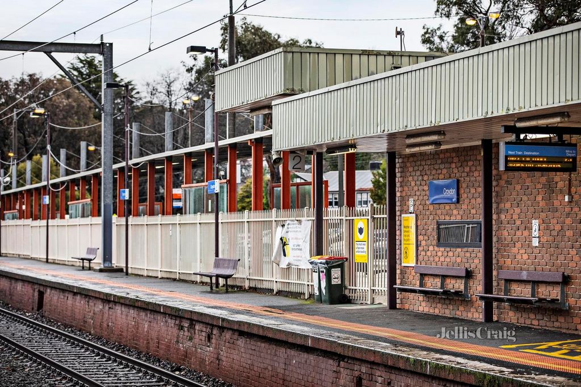

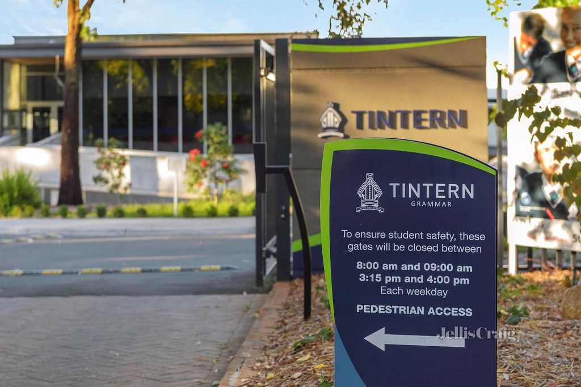

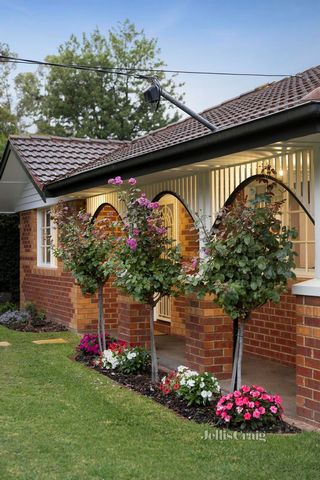
Ideally positioned in a peaceful family neighbourhood just metres from Belmont Park and Clyde Reserve Playground, and within easy walking distance of Dorset Primary School, buses, local Dorset Road shops and Eastfield Park, the home is zoned for Melba Secondary College. Set moments from The Mall shops and cafes, Cheong Park and leafy Tarralla Creek Trail, the location is also in easy reach of Tintern Grammar, Ringwood East Station, Croydon Station and shops, and Eastland Shopping Centre.
Set amidst a manicured lawn and landscaped gardens with colourful standard roses, and framed by an inviting undercover verandah, the home greets guests into a generous living room at the entry. A spacious separate family room and dining area flow seamlessly out to an expansive undercover terrace, with abundant space for effortless year-round alfresco entertaining. The secure backyard also includes a sunny patio, plenty of lush lawn for children or pets, and low maintenance raised garden borders with a water feature and a magnificent weeping elm tree.
The stylish contemporary kitchen comprises sleek stone benchtops, glass splashbacks, extensive soft-close drawer storage, a concealed appliance cabinet / pantry, a stainless steel AEG dishwasher, and a premium 900mm Electrolux stainless steel electric oven with five burner gas cooktop.
Privately set at the front of the home, a spacious master bedroom includes ample built-in wardrobes, and a luxurious ensuite with floor-to-ceiling Turkish marble tiling, a walk-in frameless glass waterfall shower, a heated towel rail, and indulgent underfloor heating.
Separately zoned towards the rear, three additional bedrooms are each equipped with built-in wardrobes, and are complemented by a renovated central bathroom with floor-to-ceiling tiling, a frameless glass waterfall shower, a separate bathtub, and a separate W/C.
Featuring gas ducted heating, three split system air conditioning units, ceiling fans, LED downlights, a renovated laundry and a lock-up shed, the home also includes an oversized double lock-up garage with a powered workshop area, wood burning heater, and rear roller door access to the backyard, plus space for additional off-street parking.
Disclaimer: The information contained herein has been supplied to us and is to be used as a guide only. No information in this report is to be relied on for financial or legal purposes. Although every care has been taken in the preparation of the above information, we stress that particulars herein are for information only and do not constitute representation by the Owners or Agent. Показать больше Показать меньше Dieses elegante Backsteinhaus verfügt über tadellose Aktualisierungen auf einem geräumigen, einstöckigen Grundriss und verfügt über zwei separate Wohnbereiche und einen einladenden Unterhaltungsbereich im Freien sowie ein beeindruckendes Hauptschlafzimmer mit eigenem Bad und zwei luxuriöse, komplett geflieste Badezimmer. Hervorragend für wachsende Familien ausgelegt und in beneidenswert zentraler Lage gelegen, verfügt das Haus auch über eine übergroße Doppelgarage mit einem elektrisch betriebenen Werkstattraum.
In idealer Lage in einem ruhigen Familienviertel, nur wenige Meter vom Belmont Park und dem Clyde Reserve Playground entfernt und nur wenige Gehminuten von der Dorset Primary School, Bussen, lokalen Geschäften in der Dorset Road und dem Eastfield Park entfernt, befindet sich das Haus in einer Zone für das Melba Secondary College. Nur wenige Minuten von den Geschäften und Cafés der Mall, dem Cheong Park und dem grünen Tarralla Creek Trail entfernt, ist der Standort auch in der Nähe von Tintern Grammar, Ringwood East Station, Croydon Station und Geschäften sowie Eastland Shopping Centre.
Inmitten eines gepflegten Rasens und angelegter Gärten mit bunten Standardrosen und eingerahmt von einer einladenden überdachten Veranda begrüßt das Haus die Gäste in einem großzügigen Wohnzimmer am Eingang. Ein geräumiges, separates Familienzimmer und ein Essbereich gehen nahtlos in eine weitläufige überdachte Terrasse über, die das ganze Jahr über reichlich Platz für mühelose Unterhaltung im Freien bietet. Der sichere Hinterhof umfasst auch eine sonnige Terrasse, viel üppigen Rasen für Kinder oder Haustiere und pflegeleichte, erhöhte Gartenrabatten mit einem Wasserspiel und einer prächtigen Trauerulme.
Die stilvolle, moderne Küche verfügt über elegante Steinarbeitsplatten, Glasrückwände, umfangreiche Soft-Close-Schubladen, einen verdeckten Geräteschrank / Speisekammer, einen AEG-Geschirrspüler aus Edelstahl und einen hochwertigen 900-mm-Elektroofen aus Electrolux-Edelstahl mit Fünf-Flammen-Gaskochfeld.
Ein geräumiges Hauptschlafzimmer befindet sich privat an der Vorderseite des Hauses und verfügt über großzügige Einbauschränke und ein luxuriöses Bad mit raumhohen türkischen Marmorfliesen, einer begehbaren rahmenlosen Glas-Wasserfalldusche, einem beheizten Handtuchhalter und einer luxuriösen Fußbodenheizung.
Drei weitere Schlafzimmer, die nach hinten getrennt zoniert sind, sind jeweils mit Einbauschränken ausgestattet und werden durch ein renoviertes zentrales Badezimmer mit raumhohen Fliesen, einer rahmenlosen Glas-Wasserfalldusche, einer separaten Badewanne und einem separaten WC ergänzt.
Das Haus verfügt über eine Gasheizung, drei Split-System-Klimaanlagen, Deckenventilatoren, LED-Downlights, eine renovierte Wäscherei und einen abschließbaren Schuppen sowie eine übergroße Doppelgarage mit einem elektrisch betriebenen Werkstattbereich, einer Holzheizung und einem hinteren Rolltorzugang zum Hinterhof sowie Platz für zusätzliche Parkplätze abseits der Straße.
Haftungsausschluss: Die hierin enthaltenen Informationen wurden uns zur Verfügung gestellt und dienen nur als Richtlinie. Die Informationen in diesem Bericht sind nicht als verlässlich für finanzielle oder rechtliche Zwecke anzusehen. Obwohl bei der Erstellung der oben genannten Informationen alle Sorgfalt angewendet wurde, betonen wir, dass die hierin enthaltenen Angaben nur zu Informationszwecken dienen und keine Zusicherung durch die Eigentümer oder den Vermittler darstellen. Boasting impeccable updates across a spacious zoned single level floorplan, this elegant brick home features two separate living areas and an inviting alfresco entertaining space, plus an impressive ensuite master bedroom and two luxe fully-tiled bathrooms. Superbly laid out for growing families, and enjoying an enviably central location, the home also includes an oversized double garage with a powered workshop space.
Ideally positioned in a peaceful family neighbourhood just metres from Belmont Park and Clyde Reserve Playground, and within easy walking distance of Dorset Primary School, buses, local Dorset Road shops and Eastfield Park, the home is zoned for Melba Secondary College. Set moments from The Mall shops and cafes, Cheong Park and leafy Tarralla Creek Trail, the location is also in easy reach of Tintern Grammar, Ringwood East Station, Croydon Station and shops, and Eastland Shopping Centre.
Set amidst a manicured lawn and landscaped gardens with colourful standard roses, and framed by an inviting undercover verandah, the home greets guests into a generous living room at the entry. A spacious separate family room and dining area flow seamlessly out to an expansive undercover terrace, with abundant space for effortless year-round alfresco entertaining. The secure backyard also includes a sunny patio, plenty of lush lawn for children or pets, and low maintenance raised garden borders with a water feature and a magnificent weeping elm tree.
The stylish contemporary kitchen comprises sleek stone benchtops, glass splashbacks, extensive soft-close drawer storage, a concealed appliance cabinet / pantry, a stainless steel AEG dishwasher, and a premium 900mm Electrolux stainless steel electric oven with five burner gas cooktop.
Privately set at the front of the home, a spacious master bedroom includes ample built-in wardrobes, and a luxurious ensuite with floor-to-ceiling Turkish marble tiling, a walk-in frameless glass waterfall shower, a heated towel rail, and indulgent underfloor heating.
Separately zoned towards the rear, three additional bedrooms are each equipped with built-in wardrobes, and are complemented by a renovated central bathroom with floor-to-ceiling tiling, a frameless glass waterfall shower, a separate bathtub, and a separate W/C.
Featuring gas ducted heating, three split system air conditioning units, ceiling fans, LED downlights, a renovated laundry and a lock-up shed, the home also includes an oversized double lock-up garage with a powered workshop area, wood burning heater, and rear roller door access to the backyard, plus space for additional off-street parking.
Disclaimer: The information contained herein has been supplied to us and is to be used as a guide only. No information in this report is to be relied on for financial or legal purposes. Although every care has been taken in the preparation of the above information, we stress that particulars herein are for information only and do not constitute representation by the Owners or Agent. Bénéficiant de mises à jour impeccables sur un plan d’étage spacieux de plain-pied, cette élégante maison en brique dispose de deux espaces de vie séparés et d’un espace de divertissement en plein air accueillant, ainsi que d’une impressionnante chambre principale attenante et de deux salles de bains luxueuses entièrement carrelées. Superbement aménagée pour les familles grandissantes et bénéficiant d’un emplacement central enviable, la maison comprend également un garage double surdimensionné avec un espace d’atelier avec électricité.
Idéalement situé dans un quartier familial paisible à quelques mètres de Belmont Park et de Clyde Reserve Playground, et à distance de marche de l’école primaire Dorset, des bus, des magasins locaux de Dorset Road et d’Eastfield Park, la maison est zonée pour le Melba Secondary College. Situé à quelques minutes des boutiques et des cafés du centre commercial, du parc Cheong et du sentier verdoyant de Tarralla Creek, l’emplacement est également à proximité de Tintern Grammar, de la gare de Ringwood East, de la gare et des boutiques de Croydon et du centre commercial Eastland.
Située au milieu d’une pelouse bien entretenue et de jardins paysagers avec des roses standard colorées, et encadrée par une véranda couverte accueillante, la maison accueille les clients dans un salon généreux à l’entrée. Une salle familiale séparée spacieuse et une salle à manger s’ouvrent sans problème sur une vaste terrasse couverte, avec un espace abondant pour se divertir en plein air sans effort toute l’année. La cour arrière sécurisée comprend également un patio ensoleillé, de nombreuses pelouses luxuriantes pour les enfants ou les animaux domestiques, et des bordures de jardin surélevées nécessitant peu d’entretien avec une pièce d’eau et un magnifique orme pleureur.
L’élégante cuisine contemporaine comprend des bancs en pierre élégants, des crédences en verre, un vaste rangement de tiroir à fermeture douce, une armoire / garde-manger dissimulée, un lave-vaisselle AEG en acier inoxydable et un four électrique en acier inoxydable Electrolux de 900 mm de qualité supérieure avec plaque de cuisson à gaz à cinq brûleurs.
Située à l’avant de la maison, une chambre principale spacieuse comprend de vastes armoires encastrées et une luxueuse salle de bains avec carrelage en marbre turc du sol au plafond, une douche cascade en verre sans cadre à l’italienne, un sèche-serviettes et un chauffage au sol indulgent.
Séparées vers l’arrière, trois chambres supplémentaires sont chacune équipées d’armoires encastrées et sont complétées par une salle de bains centrale rénovée avec carrelage du sol au plafond, une douche cascade en verre sans cadre, une baignoire séparée et un W/C séparé.
Dotée d’un chauffage au gaz par conduits, de trois unités de climatisation bibloc, de ventilateurs de plafond, de luminaires LED, d’une buanderie rénovée et d’un hangar à enfermement, la maison comprend également un garage double surdimensionné avec un atelier alimenté, un poêle à bois et une porte arrière donnant accès à la cour arrière, ainsi qu’un espace pour un stationnement supplémentaire hors rue.
Avis de non-responsabilité : Les informations contenues dans le présent document nous ont été fournies et ne doivent être utilisées qu’à titre indicatif. Aucune information contenue dans ce rapport ne doit être utilisée à des fins financières ou juridiques. Bien que tout le soin ait été apporté à la préparation des informations ci-dessus, nous soulignons que les détails contenus dans le présent document sont fournis à titre informatif uniquement et ne constituent pas une représentation par les propriétaires ou l’agent.