3 сп
4 сп
3 сп
4 сп
2 сп
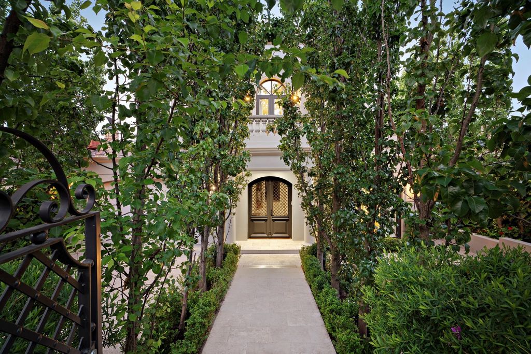
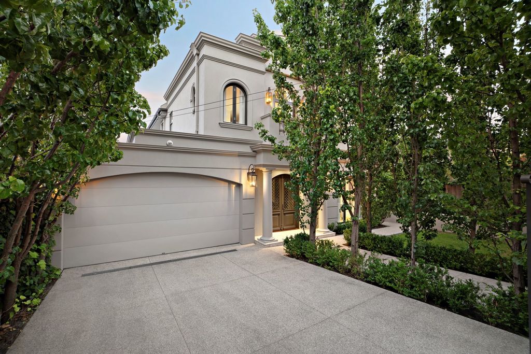
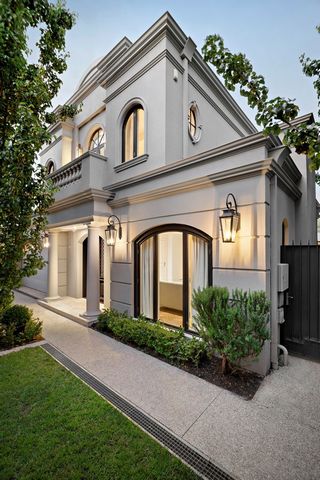
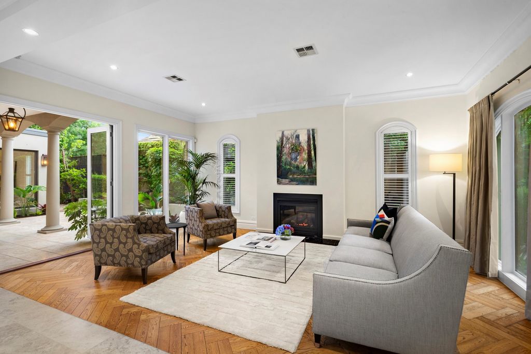
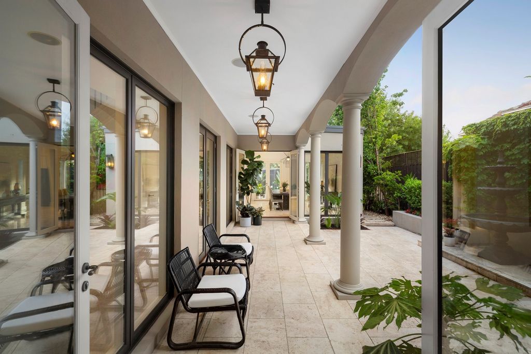
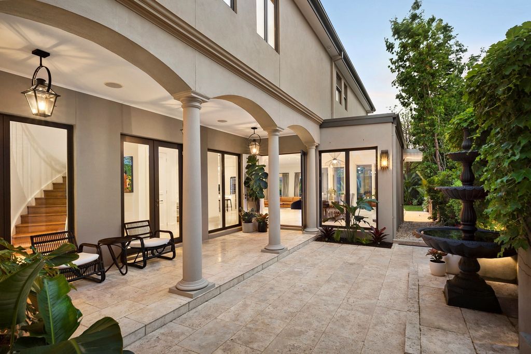
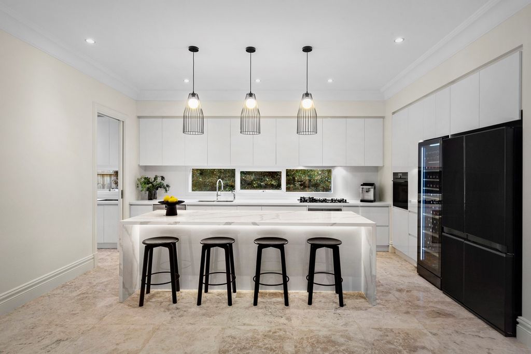
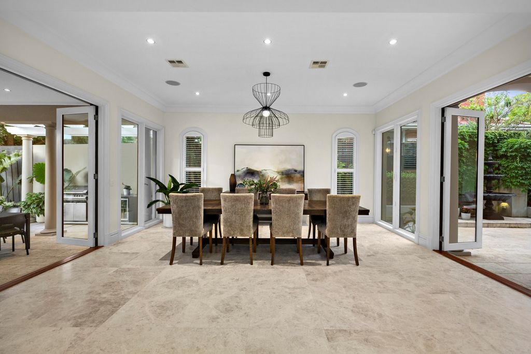
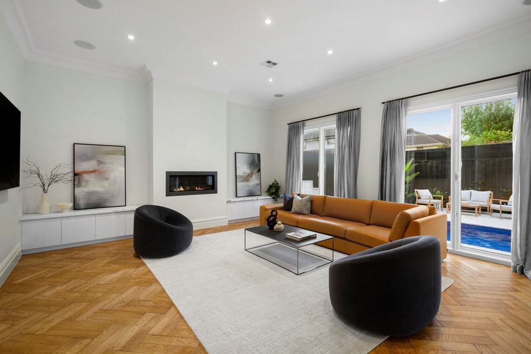
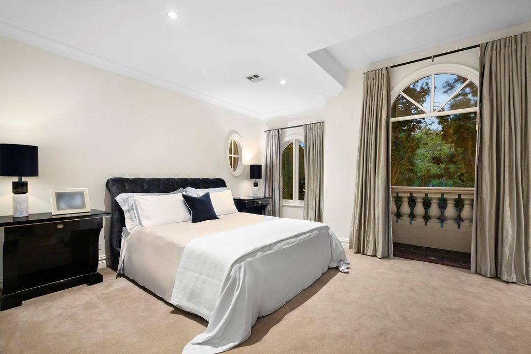
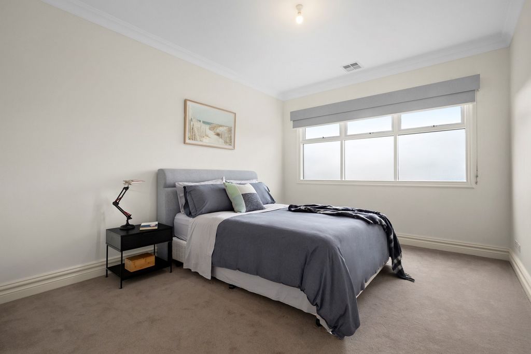
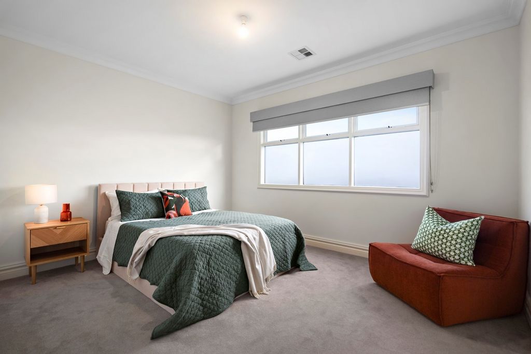
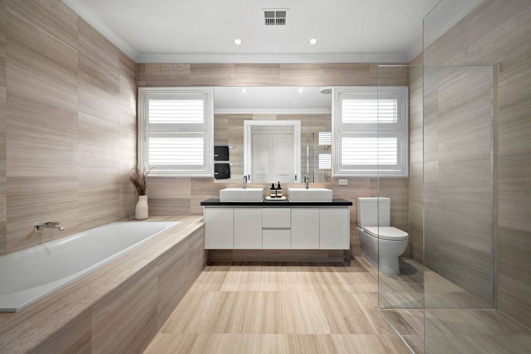
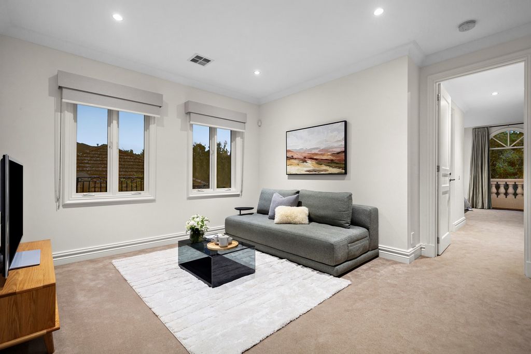
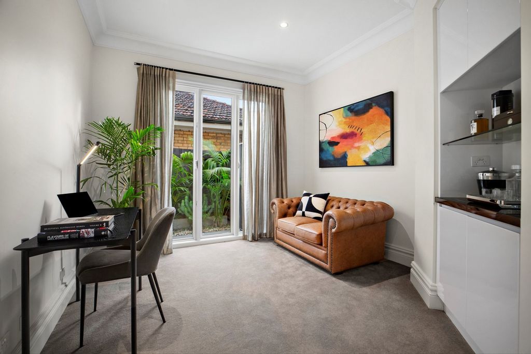
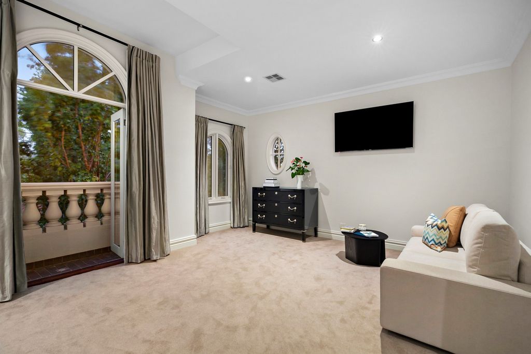
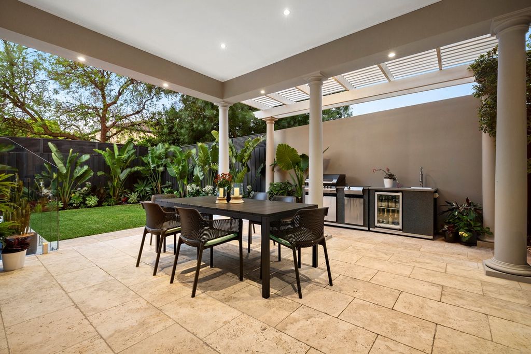
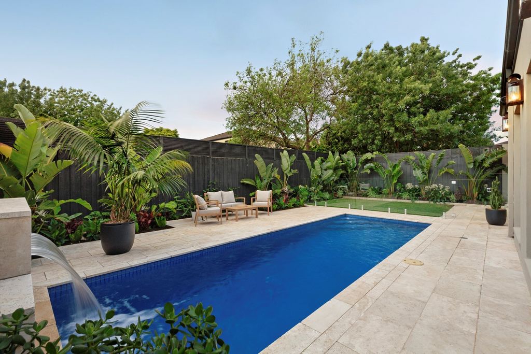
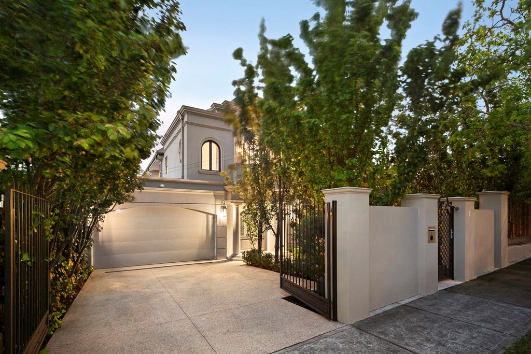
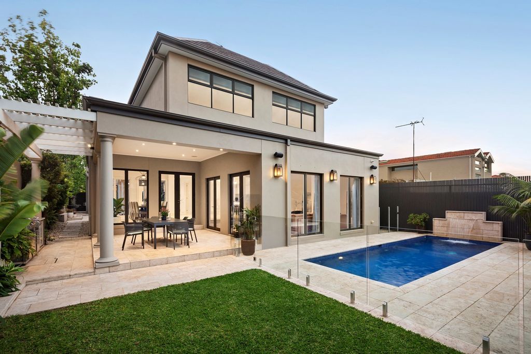
Custom-designed and luxuriously appointed, this breathtaking neo-classical-inspired four-bedroom plus study Brighton East family home will captivate with its lavish proportions, curated fit-out, and elegant architectural features, further complemented by gloriously lush gardens, a north-facing travertine courtyard, and a fully tiled heated mineral pool.
Privately and securely set behind automated gates, the double-storey rendered façade is rich in architectural elegance with features including a columned travertine portico and arched windows and doors illuminated by French Quarter copper lanterns imported from New Orleans. Freshly painted throughout, a marble entry hall introduces the home’s stunning dimensions and open layout featuring a sweeping iron-balustraded staircase and an elegant living room, floored with chevron European oak and with French door connection to the north-facing columned travertine courtyard. Designed for effortless entertaining, the central culinary zone includes a butler’s kitchen with a secondary gas cooktop, and dishwasher, which supports the gleaming main kitchen with a stone island, and Siemens appliances including a gas cooktop, convection ovens (one fan-forced and one combination steam oven) and dishwasher. A Ligne Roset designer pendant defines the light-filled formal dining area, with glass door access to both the courtyard and alfresco entertaining terrace with built-in barbecue and sink, while an expansive sunken living room, with European oak flooring and a gas log fire heater looks out to the fully tiled Magna Pool with auto cleaning and solar heating set in travertine and lush garden surrounds. Newly carpeted with plush pure wool, the upper-level rooms include a lavish master bedroom suite with balcony access, a walk-in robe/dressing room and travertine tiled ensuite bathroom. There is an upper-level living area/retreat, and three additional bedrooms all with walk-in robes, with one having a shower ensuite, while the main bathroom services the other two. Further features include zoned gas ducted heating and refrigerated air conditioning, a security alarm system, ducted vacuum and plenty of storage including a walk-in linen cupboard.
Perfectly located in an enviable beachside neighbourhood, it is in easy walking distance to Haileybury College, St Leonard's College and Brighton Secondary College, Hampton Primary School plus local cafes, village shops and the playing fields and amenities of Dendy Park. Показать больше Показать меньше Für eine Ansicht außerhalb der für die Inspektion geöffneten Zeiten wenden Sie sich bitte an Simon Monnier-Penny.
Dieses atemberaubende, neoklassizistisch inspirierte Familienhaus mit vier Schlafzimmern und einem Arbeitszimmer in Brighton East wird mit seinen großzügigen Proportionen, seiner kuratierten Ausstattung und seinen eleganten architektonischen Merkmalen faszinieren, die durch herrlich üppige Gärten, einen nach Norden ausgerichteten Travertin-Innenhof und einen vollständig gefliesten, beheizten Mineralpool ergänzt werden.
Die doppelstöckige Putzfassade, die privat und sicher hinter automatischen Toren platziert ist, ist reich an architektonischer Eleganz mit Merkmalen wie einem säulenförmigen Travertinportikus und gewölbten Fenstern und Türen, die von Kupferlaternen aus dem French Quarter beleuchtet werden, die aus New Orleans importiert wurden. Eine Eingangshalle aus Marmor, die durchgehend frisch gestrichen ist, stellt die atemberaubenden Dimensionen und den offenen Grundriss des Hauses vor, mit einer geschwungenen Eisenbalustradentreppe und einem eleganten Wohnzimmer mit Fußboden aus europäischer Chevron-Eiche und mit französischer Türverbindung zum nach Norden ausgerichteten Travertin-Innenhof. Der zentrale kulinarische Bereich ist für mühelose Unterhaltung konzipiert und umfasst eine Butlerküche mit einem zweiten Gaskochfeld und einen Geschirrspüler, der die glänzende Hauptküche mit einer Steininsel unterstützt, sowie Siemens-Geräte wie ein Gaskochfeld, Heißluftöfen (ein Umluft- und ein Kombi-Dampfgarer) und einen Geschirrspüler. Eine Designer-Pendelleuchte von Ligne Roset definiert den lichtdurchfluteten, formellen Essbereich mit Glastür zum Innenhof und zur Unterhaltungsterrasse im Freien mit eingebautem Grill und Spüle, während ein weitläufiges, versunkenes Wohnzimmer mit europäischem Eichenboden und einer Gasfeuerheizung auf den komplett gefliesten Magna Pool mit automatischer Reinigung und Solarheizung in Travertin und üppiger Gartenumgebung blickt. Die Zimmer auf der oberen Etage sind neu mit weicher reiner Wolle ausgelegt und verfügen über eine großzügige Hauptschlafzimmer-Suite mit Balkonzugang, einen begehbaren Bademantel/Ankleidezimmer und ein mit Travertin gefliestes Bad. Es gibt einen Wohnbereich / Rückzugsort auf der oberen Ebene und drei weitere Schlafzimmer, alle mit begehbaren Bademänteln, von denen eines über eine Dusche und ein eigenes Bad verfügt, während das Hauptbadezimmer die anderen beiden bedient. Zu den weiteren Ausstattungsmerkmalen gehören eine zonierte Gaskanalheizung und eine gekühlte Klimaanlage, ein Sicherheitsalarmsystem, ein Kanalstaubsauger und viel Stauraum einschließlich eines begehbaren Wäscheschranks.
Perfekt gelegen in einem beneidenswerten Strandviertel, ist es nur wenige Gehminuten vom Haileybury College, dem St. Leonard's College und dem Brighton Secondary College, der Hampton Primary School sowie lokalen Cafés, Dorfläden und den Spielfeldern und Annehmlichkeiten des Dendy Park entfernt. To view outside of Open for Inspection times, please contact Simon Monnier-Penny.
Custom-designed and luxuriously appointed, this breathtaking neo-classical-inspired four-bedroom plus study Brighton East family home will captivate with its lavish proportions, curated fit-out, and elegant architectural features, further complemented by gloriously lush gardens, a north-facing travertine courtyard, and a fully tiled heated mineral pool.
Privately and securely set behind automated gates, the double-storey rendered façade is rich in architectural elegance with features including a columned travertine portico and arched windows and doors illuminated by French Quarter copper lanterns imported from New Orleans. Freshly painted throughout, a marble entry hall introduces the home’s stunning dimensions and open layout featuring a sweeping iron-balustraded staircase and an elegant living room, floored with chevron European oak and with French door connection to the north-facing columned travertine courtyard. Designed for effortless entertaining, the central culinary zone includes a butler’s kitchen with a secondary gas cooktop, and dishwasher, which supports the gleaming main kitchen with a stone island, and Siemens appliances including a gas cooktop, convection ovens (one fan-forced and one combination steam oven) and dishwasher. A Ligne Roset designer pendant defines the light-filled formal dining area, with glass door access to both the courtyard and alfresco entertaining terrace with built-in barbecue and sink, while an expansive sunken living room, with European oak flooring and a gas log fire heater looks out to the fully tiled Magna Pool with auto cleaning and solar heating set in travertine and lush garden surrounds. Newly carpeted with plush pure wool, the upper-level rooms include a lavish master bedroom suite with balcony access, a walk-in robe/dressing room and travertine tiled ensuite bathroom. There is an upper-level living area/retreat, and three additional bedrooms all with walk-in robes, with one having a shower ensuite, while the main bathroom services the other two. Further features include zoned gas ducted heating and refrigerated air conditioning, a security alarm system, ducted vacuum and plenty of storage including a walk-in linen cupboard.
Perfectly located in an enviable beachside neighbourhood, it is in easy walking distance to Haileybury College, St Leonard's College and Brighton Secondary College, Hampton Primary School plus local cafes, village shops and the playing fields and amenities of Dendy Park. За да видите извън часовете на отворени за проверка, моля, свържете се със Саймън Моние-Пени.
Проектиран по поръчка и луксозно обзаведен, този спиращ дъха вдъхновен от неокласиката семеен дом с четири спални и кабинет в Брайтън Ийст ще плени със своите пищни пропорции, подбрано обзавеждане и елегантни архитектурни характеристики, допълнително допълнени от великолепно буйни градини, травертин с северно изложение и напълно облицован с плочки отопляем минерален басейн.
Частно и сигурно разположена зад автоматизирани порти, двуетажната фасада е богата на архитектурна елегантност с характеристики, включително травертин с колони и сводести прозорци и врати, осветени от медни фенери от Френския квартал, внесени от Ню Орлиънс. Прясно боядисано навсякъде, мраморно антре представя зашеметяващите размери и отвореното оформление на дома, включващо обширно стълбище с желязна балюстрада и елегантна всекидневна, подова пода с европейски дъб шеврон и с френска врата с травертиновия двор със северно изложение. Проектирана за забавление без усилие, централната кулинарна зона включва кухня на иконома с вторичен газов плот и съдомиялна машина, която поддържа блестящата основна кухня с каменен остров, както и уреди на Siemens, включително газов плот, конвекционни фурни (една с вентилатор и една комбинирана парна фурна) и съдомиялна машина. Дизайнерска висулка Ligne Roset определя изпълнената със светлина официална трапезария, със стъклена врата с достъп както към двора, така и към забавната тераса на открито с вградено барбекю и мивка, докато обширна потънала всекидневна с европейски дъбов под и газов нагревател гледа към напълно облицования с плочки Magna Pool с автоматично почистване и слънчево отопление в травертин и тучни градински околности. Наскоро покрити с плюшена чиста вълна, стаите на горното ниво включват пищна главна спалня с достъп до балкона, дрешна и самостоятелна баня с травертин плочки. Има всекидневна на горното ниво и три допълнителни спални, всички с халати, като едната е със самостоятелен душ, докато основната баня обслужва другите две. Допълнителните функции включват зонирано отопление с газови канали и хладилен климатик, алармена система, прахосмукачка с канали и много място за съхранение, включително шкаф за спално бельо.
Перфектно разположен в завиден крайбрежен квартал, той е на лесно пешеходно разстояние от колежа Haileybury, колежа Сейнт Леонард и средния колеж в Брайтън, началното училище Hampton плюс местни кафенета, селски магазини и игрищата и удобствата на Dendy Park. Pour visiter en dehors des heures d’ouverture pour inspection, veuillez contacter Simon Monnier-Penny.
Conçue sur mesure et luxueusement aménagée, cette maison familiale de quatre chambres à coucher et d’un bureau à Brighton East d’inspiration néo-classique à couper le souffle captivera par ses proportions somptueuses, son aménagement soigné et ses caractéristiques architecturales élégantes, complétées par des jardins magnifiquement luxuriants, une cour en travertin orientée au nord et une piscine minérale chauffée entièrement carrelée.
Installée de manière privée et sécurisée derrière des portails automatisés, la façade enduite de deux étages est riche en élégance architecturale avec des caractéristiques telles qu’un portique en travertin à colonnes et des fenêtres et portes cintrées éclairées par des lanternes en cuivre du quartier français importées de la Nouvelle-Orléans. Fraîchement peint, un hall d’entrée en marbre présente les dimensions étonnantes de la maison et son agencement ouvert avec un escalier à balustrade en fer et un élégant salon, planché en chêne européen à chevrons et avec une porte française reliée à la cour en travertin à colonnes orientée au nord. Conçue pour recevoir sans effort, la zone culinaire centrale comprend une cuisine de majordome avec une plaque de cuisson à gaz secondaire, un lave-vaisselle, qui soutient la cuisine principale étincelante avec un îlot en pierre, et des appareils Siemens comprenant une plaque de cuisson à gaz, des fours à convection (un four à chaleur tournante et un four à vapeur combiné) et un lave-vaisselle. Une suspension design Ligne Roset définit la salle à manger formelle baignée de lumière, avec une porte vitrée donnant accès à la fois à la cour et à la terrasse en plein air avec barbecue et évier intégrés, tandis qu’un vaste salon en contrebas, avec parquet en chêne européen et un poêle à bois à gaz, donne sur la piscine Magna entièrement carrelée avec nettoyage automatique et chauffage solaire située dans un cadre de jardin luxuriant et de travertin. Nouvellement recouvertes de moquette en pure laine moelleuse, les chambres du niveau supérieur comprennent une somptueuse suite parentale avec accès au balcon, un dressing / dressing et une salle de bains attenante en travertin. Il y a un espace de vie / retraite au niveau supérieur et trois chambres supplémentaires, toutes avec des peignoirs, l’une ayant une douche attenante, tandis que la salle de bain principale dessert les deux autres. Les autres caractéristiques comprennent un chauffage et une climatisation réfrigérés à gaz, un système d’alarme de sécurité, un aspirateur canalisé et de nombreux rangements, y compris une armoire à linge.
Parfaitement situé dans un quartier enviable en bord de mer, il se trouve à distance de marche du Haileybury College, du St Leonard’s College et du Brighton Secondary College, de l’école primaire Hampton, ainsi que des cafés locaux, des boutiques du village et des terrains de jeux et commodités de Dendy Park.