КАРТИНКИ ЗАГРУЖАЮТСЯ...
Farnham Royal - Дом на продажу
317 509 816 RUB
Дом (Продажа)
8 сп
7 вн
Ссылка:
EDEN-T103582283
/ 103582283
Ссылка:
EDEN-T103582283
Страна:
GB
Город:
Farnham Royal
Почтовый индекс:
SL2 3BJ
Категория:
Жилая
Тип сделки:
Продажа
Тип недвижимости:
Дом
Спален:
8
Ванных:
7
Гараж:
1
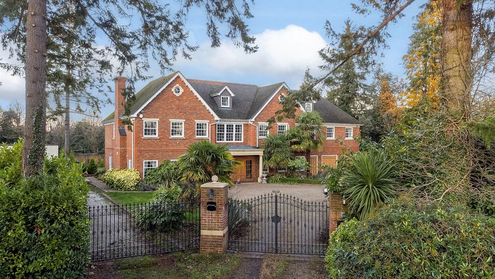

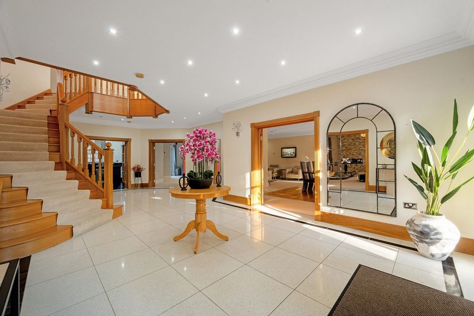
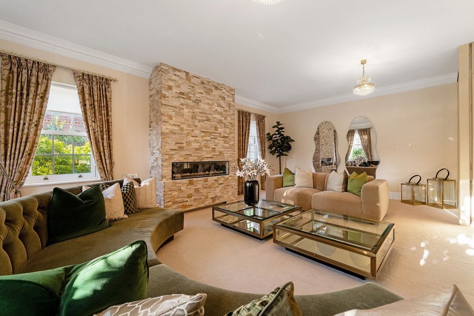
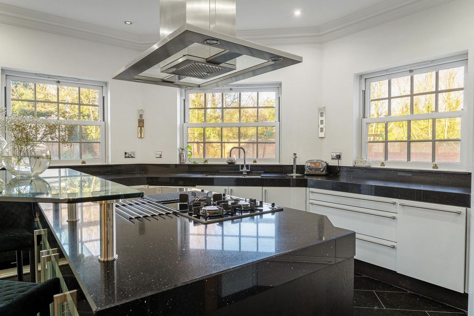

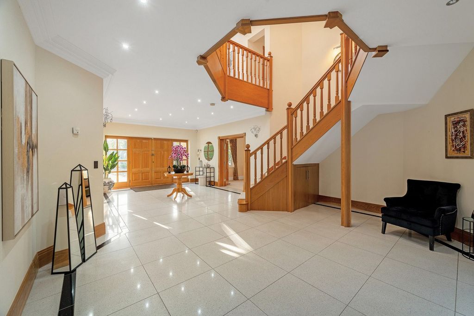
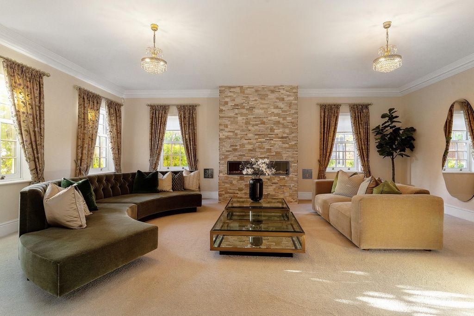
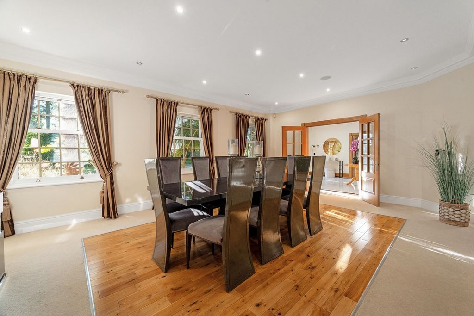

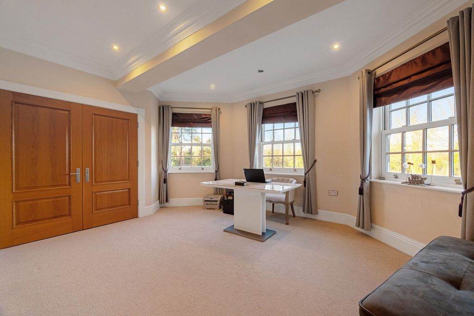

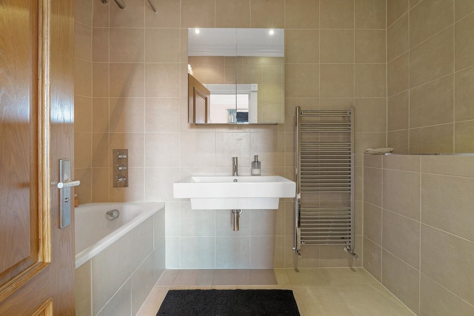
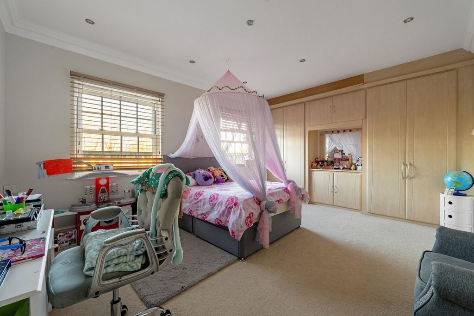

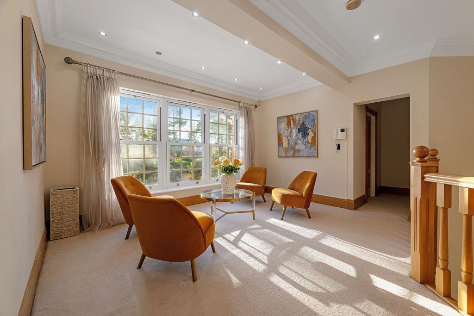
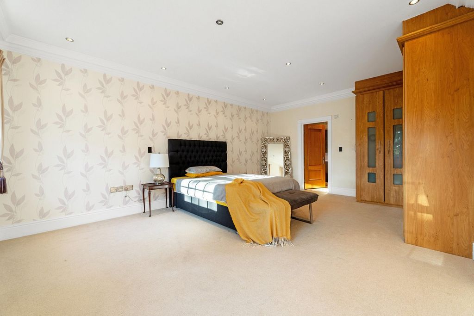
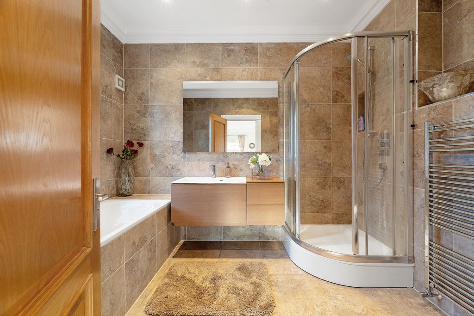

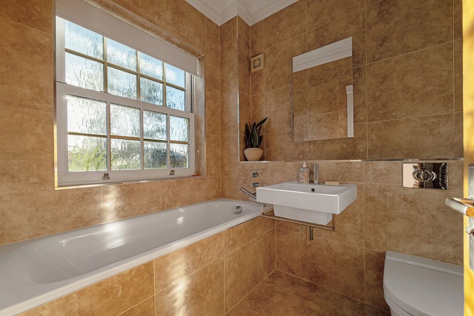

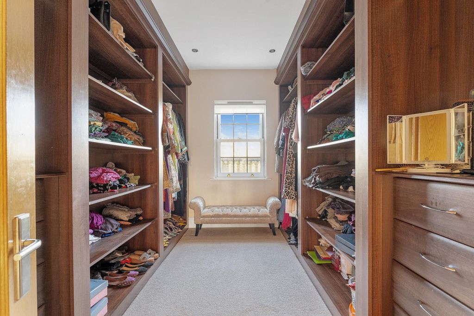
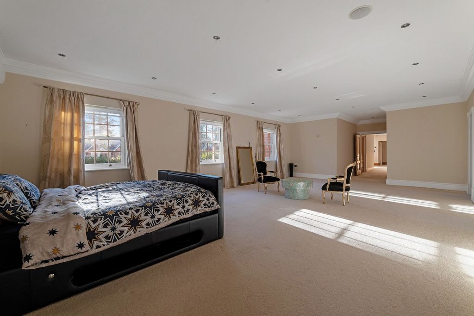
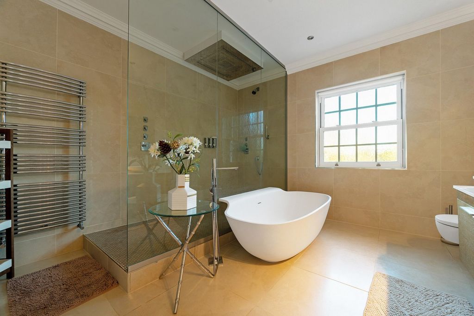
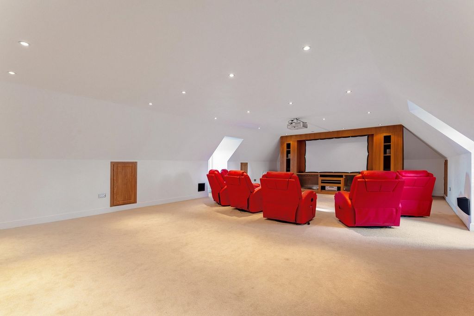
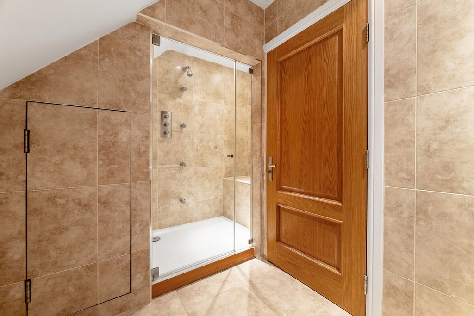
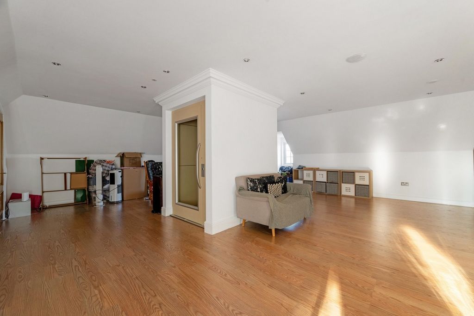
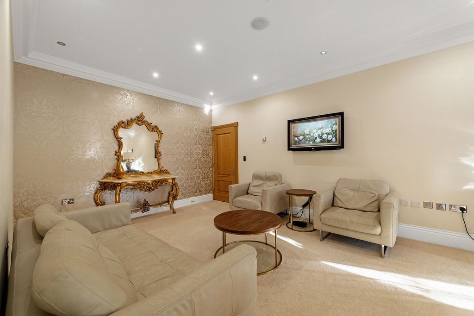
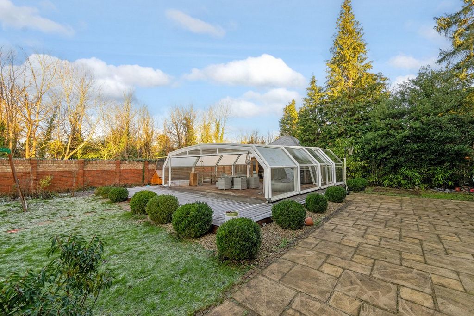

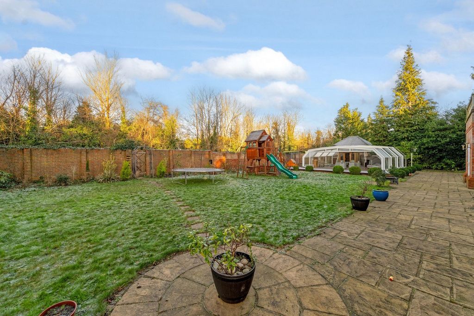
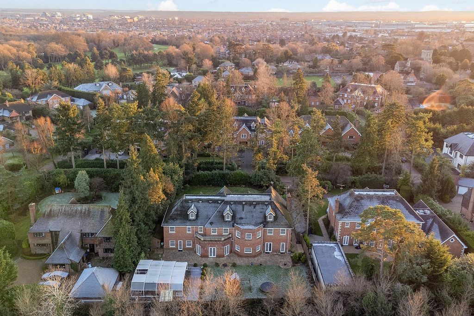
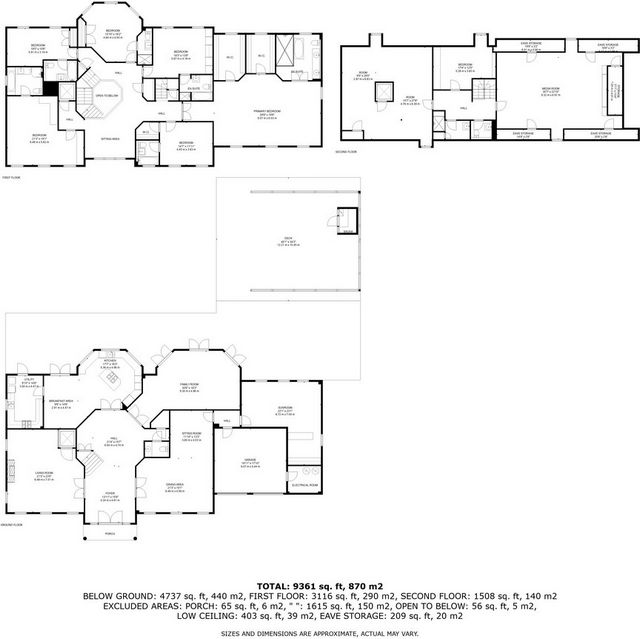
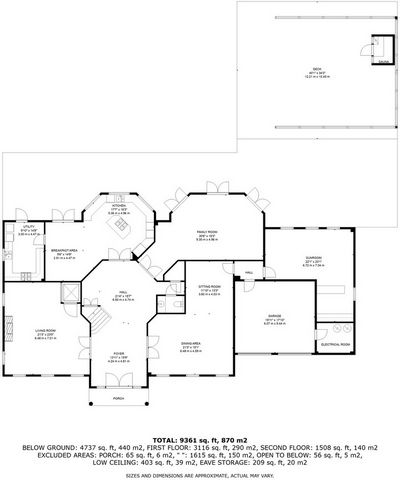
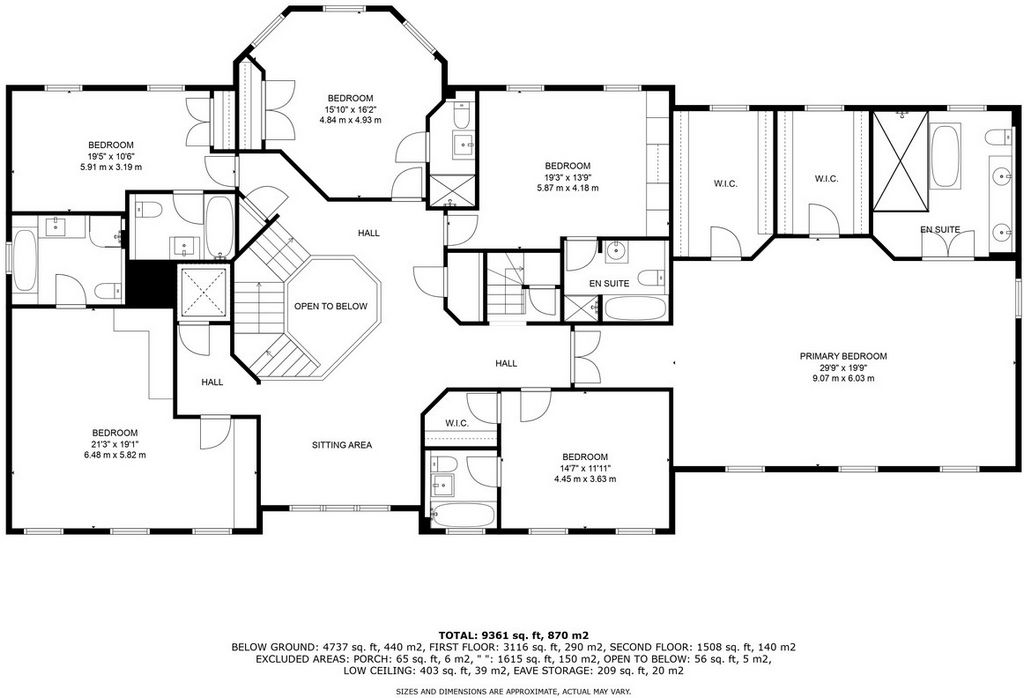
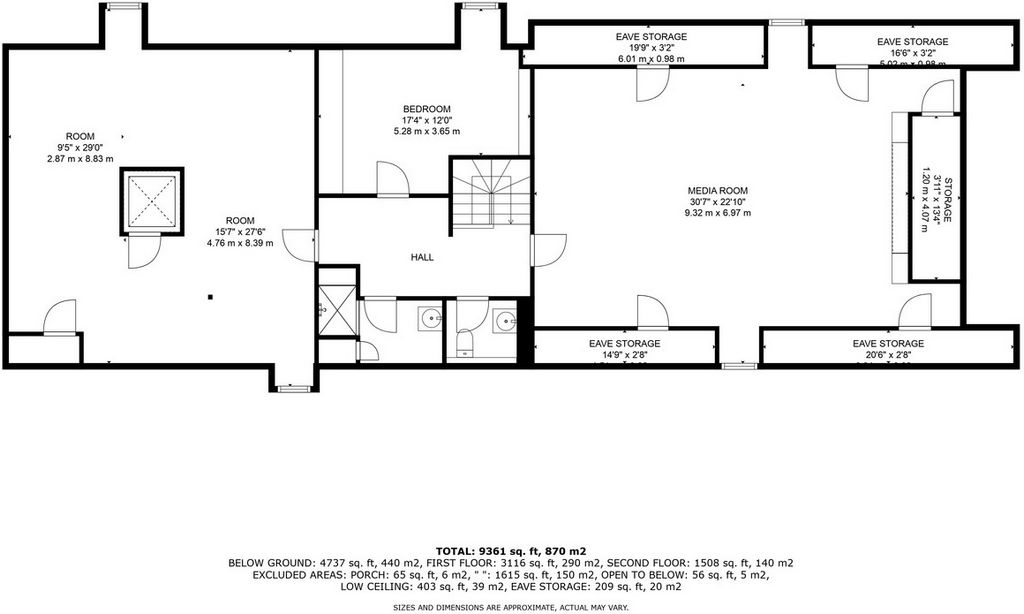
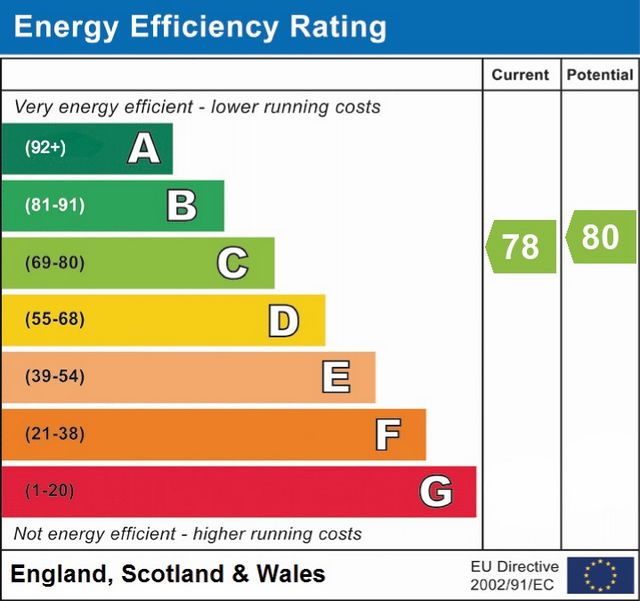
Upon entering, you are greeted by an impressive entrance hall with marble flooring adding a touch of opulence and sophistication, wooden wrap-around stairs adding a sense of grandeur and elegance to the entrance hall and a striking spiral chandelier that serves as a captivating focal point. The ground floor of the mansion is designed with four distinct reception rooms, each offering its own unique features and purposes. Reception One, located at the front left of the property, is a bright and airy space, thanks to its double-aspect windows that allow natural light to flood the room. The pebble-dash chimney breast features a fully integrated media wall with a remote-controlled electric fire, offering various colour settings to suit your mood. In addition to its customizable ambiance, the fire provides a comforting heat output, creating a striking focal point whilst adding a cosy charm. This room also features a ground-floor lift, providing seamless access to every level of the property. Perfectly suited for multi-generational living, those with mobility needs, or simply for the convenience of transporting heavy furniture and equipment.Reception Two, situated at the front right of the property, features an L-shaped layout that thoughtfully combines a dining area with a cosy snug. The dining area is highlighted by a distinctive wooden floor, adding a touch of character and practicality, while the rest of the room is comfortably carpeted, creating a warm and inviting atmosphere. Reception Three, located at the rear right of the property, is accessed through the dining room. This versatile L-shaped space is ideal as a snug lounge or a private home office, offering a quiet retreat away from the main living areas. Alternatively, it presents an exciting opportunity to be transformed into a stylish home bar.Reception Four, positioned at the rear of the property, is perfectly suited as a family room. This bright and spacious area is enhanced by three sets of patio doors, seamlessly connecting the indoors with the garden and flooding the space with natural light.An oval-shaped, modern kitchen with an adjoining breakfast room is located at the rear of the property. This stylish space features built-in Miele appliances and a central island that seamlessly combines a gas stove with a convenient breakfast bar. French doors allows access onto the garden. Additionally, a large utility room, accessed from the breakfast room, includes a secondary gas stove and cooker, along with a separate door leading to the garden, offering added functionality and convenience.First Floor
There are six double bedrooms on the first floor, all benefitting from their very own luxurious en-suites, emphasizing a high standard of living and personal comfort.The standout principal bedroom is exceptionally spacious and thoughtfully designed, offering separate his-and-hers walk-in wardrobes. Its luxurious en-suite is a true retreat, complete with a spacious walk-in shower, a freestanding bath, and double sinks, providing a perfect blend of elegance and functionality.Second Floor
The top floor comprises two additional double bedrooms, a separate modern shower room with a seating platform, and a spacious cinema room, ideal for relaxing and enjoying your favourite movies or sporting events. A separate WC is also conveniently located on this floor. The larger bedroom, which includes lift access, offers potential for conversion into a home gym, providing a flexible space to suit your needs.Outside
The property features a beautiful rear garden, predominantly laid to lawn, complemented by a wraparound patio. A standout feature is the exquisite external entertainment area, which includes a covered deck, ideal for hosting gatherings throughout the year. This unique space is further enhanced by a hot tub and steam room, creating a luxurious retreat for relaxation and enjoyment.To the front of the property, an impressive 100-foot frontage provides ample parking for multiple cars, all securely set behind private gates, adding an extra layer of security and exclusivity.Location
Farnham Royal is situated in a picturesque rural area, offering residents access to beautiful countryside and green spaces. The property is conveniently located near Burnham Beeches and its beautiful area with 500 acres of woodland.There is a fast-track train line at Gerrards Cross, giving swift access to London Marylebone in under 30 minutes. The Elizabeth Line is serviced from nearby Burnham Station. The M40 is within 2 miles, giving access to the M25 and M4, with Heathrow close by.Buckinghamshire is renowned for its excellent choice of state and independent schools, including Burnham Grammar for girls and boys, Beaconsfield High for Girls, and John Hampden for boys. Top private schools in the area include Wycombe Abbey, The Royal Masonic, Berkhamsted School, Harrow, Merchant Taylors and Eton.The area is well-suited for families with various attractions nearby. Legoland Windsor Resort, Burnham Beeches (National Nature Reserve and Special Area of Conservation), Windsor Great Park, Black Park, and Cliveden House.Tenure: Freehold / Council Tax Band H / EPC CServices, Utilities & Property Information
Water: Thames Water
Sewerage: Thames Water
Gas: EON
Electricity: EON
Garage Parking space: 3
Off Road Parking Spaces: 10 – 15
Construction Type: Brick
Annual service charge for Stoke Park Avenue is £850, which covers landscaping, road maintenance, gates and CCTV
Rights and easements apply, please contact the agent for further information.
Mobile Phone Coverage – EE, Three, O2, Vodaphone. 5G is predicted to be available around your location from the following providers: EE, Three, O2, Vodaphone. We advise you to check with your provider.Broadband Availability – Ultrafast 1800 Mbps. You may be able to obtain broadband service from these Fixed Wireless Access providers covering your area. EE, Three. We advise you to check with your provider.Please click on the property video tab for full details of this property, or for more information or to arrange a viewing please contact Louis Byrne.
Features:
- Garage Показать больше Показать меньше ***Open House Saturday 8 February 11am-2pm*** A magnificent three-story mansion offering an expansive living space, totalling over 9,000 sq ft internally, complemented by an exquisite external entertainment area, a covered deck perfect for hosting gatherings year-round. The property is part of an exclusive gated community in the Buckinghamshire village of Farnham Royal, ensuring a high level of privacy and security. The property consists of eight bedrooms, seven luxurious bathrooms, four reception rooms, modern kitchen and breakfast room, cinema room, lift to all floors, secluded gardens and triple garage, all being set behind an additional private gate. Externally, the property boasts a secluded rear garden, mainly laid to lawn, complemented by a wraparound patio, ideal for outdoor dining and entertaining. At the front, the property offers an impressive 100-foot frontage, providing ample parking space for multiple vehicles while creating an elegant and welcoming first impression.Ground Floor
Upon entering, you are greeted by an impressive entrance hall with marble flooring adding a touch of opulence and sophistication, wooden wrap-around stairs adding a sense of grandeur and elegance to the entrance hall and a striking spiral chandelier that serves as a captivating focal point. The ground floor of the mansion is designed with four distinct reception rooms, each offering its own unique features and purposes. Reception One, located at the front left of the property, is a bright and airy space, thanks to its double-aspect windows that allow natural light to flood the room. The pebble-dash chimney breast features a fully integrated media wall with a remote-controlled electric fire, offering various colour settings to suit your mood. In addition to its customizable ambiance, the fire provides a comforting heat output, creating a striking focal point whilst adding a cosy charm. This room also features a ground-floor lift, providing seamless access to every level of the property. Perfectly suited for multi-generational living, those with mobility needs, or simply for the convenience of transporting heavy furniture and equipment.Reception Two, situated at the front right of the property, features an L-shaped layout that thoughtfully combines a dining area with a cosy snug. The dining area is highlighted by a distinctive wooden floor, adding a touch of character and practicality, while the rest of the room is comfortably carpeted, creating a warm and inviting atmosphere. Reception Three, located at the rear right of the property, is accessed through the dining room. This versatile L-shaped space is ideal as a snug lounge or a private home office, offering a quiet retreat away from the main living areas. Alternatively, it presents an exciting opportunity to be transformed into a stylish home bar.Reception Four, positioned at the rear of the property, is perfectly suited as a family room. This bright and spacious area is enhanced by three sets of patio doors, seamlessly connecting the indoors with the garden and flooding the space with natural light.An oval-shaped, modern kitchen with an adjoining breakfast room is located at the rear of the property. This stylish space features built-in Miele appliances and a central island that seamlessly combines a gas stove with a convenient breakfast bar. French doors allows access onto the garden. Additionally, a large utility room, accessed from the breakfast room, includes a secondary gas stove and cooker, along with a separate door leading to the garden, offering added functionality and convenience.First Floor
There are six double bedrooms on the first floor, all benefitting from their very own luxurious en-suites, emphasizing a high standard of living and personal comfort.The standout principal bedroom is exceptionally spacious and thoughtfully designed, offering separate his-and-hers walk-in wardrobes. Its luxurious en-suite is a true retreat, complete with a spacious walk-in shower, a freestanding bath, and double sinks, providing a perfect blend of elegance and functionality.Second Floor
The top floor comprises two additional double bedrooms, a separate modern shower room with a seating platform, and a spacious cinema room, ideal for relaxing and enjoying your favourite movies or sporting events. A separate WC is also conveniently located on this floor. The larger bedroom, which includes lift access, offers potential for conversion into a home gym, providing a flexible space to suit your needs.Outside
The property features a beautiful rear garden, predominantly laid to lawn, complemented by a wraparound patio. A standout feature is the exquisite external entertainment area, which includes a covered deck, ideal for hosting gatherings throughout the year. This unique space is further enhanced by a hot tub and steam room, creating a luxurious retreat for relaxation and enjoyment.To the front of the property, an impressive 100-foot frontage provides ample parking for multiple cars, all securely set behind private gates, adding an extra layer of security and exclusivity.Location
Farnham Royal is situated in a picturesque rural area, offering residents access to beautiful countryside and green spaces. The property is conveniently located near Burnham Beeches and its beautiful area with 500 acres of woodland.There is a fast-track train line at Gerrards Cross, giving swift access to London Marylebone in under 30 minutes. The Elizabeth Line is serviced from nearby Burnham Station. The M40 is within 2 miles, giving access to the M25 and M4, with Heathrow close by.Buckinghamshire is renowned for its excellent choice of state and independent schools, including Burnham Grammar for girls and boys, Beaconsfield High for Girls, and John Hampden for boys. Top private schools in the area include Wycombe Abbey, The Royal Masonic, Berkhamsted School, Harrow, Merchant Taylors and Eton.The area is well-suited for families with various attractions nearby. Legoland Windsor Resort, Burnham Beeches (National Nature Reserve and Special Area of Conservation), Windsor Great Park, Black Park, and Cliveden House.Tenure: Freehold / Council Tax Band H / EPC CServices, Utilities & Property Information
Water: Thames Water
Sewerage: Thames Water
Gas: EON
Electricity: EON
Garage Parking space: 3
Off Road Parking Spaces: 10 – 15
Construction Type: Brick
Annual service charge for Stoke Park Avenue is £850, which covers landscaping, road maintenance, gates and CCTV
Rights and easements apply, please contact the agent for further information.
Mobile Phone Coverage – EE, Three, O2, Vodaphone. 5G is predicted to be available around your location from the following providers: EE, Three, O2, Vodaphone. We advise you to check with your provider.Broadband Availability – Ultrafast 1800 Mbps. You may be able to obtain broadband service from these Fixed Wireless Access providers covering your area. EE, Three. We advise you to check with your provider.Please click on the property video tab for full details of this property, or for more information or to arrange a viewing please contact Louis Byrne.
Features:
- Garage Tag der offenen Tür Samstag, 8. Februar 11-14 Uhr*** Ein prächtiges dreistöckiges Herrenhaus mit einem weitläufigen Wohnraum von insgesamt über 9.000 Quadratmetern im Inneren, ergänzt durch einen exquisiten externen Unterhaltungsbereich, eine überdachte Terrasse, die sich perfekt für das ganze Jahr über eignet. Das Anwesen ist Teil einer exklusiven Wohnanlage im Dorf Farnham Royal in Buckinghamshire, die ein hohes Maß an Privatsphäre und Sicherheit gewährleistet. Das Anwesen besteht aus acht Schlafzimmern, sieben luxuriösen Badezimmern, vier Empfangsräumen, einer modernen Küche und einem Frühstücksraum, einem Kinoraum, einem Aufzug zu allen Etagen, abgelegenen Gärten und einer Dreifachgarage, die sich alle hinter einem zusätzlichen privaten Tor befinden. Im Außenbereich verfügt das Anwesen über einen abgeschiedenen hinteren Garten, der hauptsächlich mit Rasen angelegt ist, ergänzt durch eine umlaufende Terrasse, die sich ideal für Mahlzeiten und Unterhaltung im Freien eignet. An der Vorderseite bietet das Anwesen eine beeindruckende 100 Fuß lange Fassade, die ausreichend Parkplätze für mehrere Fahrzeuge bietet und gleichzeitig einen eleganten und einladenden ersten Eindruck hinterlässt.Erdgeschoß
Beim Betreten werden Sie von einer beeindruckenden Eingangshalle mit Marmorböden begrüßt, die einen Hauch von Opulenz und Raffinesse verleihen, einer umlaufenden Holztreppe, die der Eingangshalle ein Gefühl von Erhabenheit und Eleganz verleiht, und einem auffälligen spiralförmigen Kronleuchter, der als fesselnder Mittelpunkt dient. Das Erdgeschoss des Herrenhauses ist mit vier verschiedenen Empfangsräumen ausgestattet, von denen jeder seine eigenen einzigartigen Merkmale und Zwecke bietet. Die Rezeption Eins, die sich an der vorderen linken Ecke des Anwesens befindet, ist ein heller und luftiger Raum, dank seiner doppelseitigen Fenster, die natürliches Licht in den Raum lassen. Die Schornsteinbrust mit Kieselstein verfügt über eine voll integrierte Medienwand mit einem ferngesteuerten elektrischen Kamin, der verschiedene Farbeinstellungen bietet, die sich an Ihre Stimmung anpassen. Zusätzlich zu seinem anpassbaren Ambiente sorgt der Kamin für eine angenehme Wärmeabgabe, die einen markanten Mittelpunkt schafft und gleichzeitig einen gemütlichen Charme verleiht. Dieses Zimmer verfügt außerdem über einen Aufzug im Erdgeschoss, der einen nahtlosen Zugang zu jeder Ebene des Anwesens ermöglicht. Perfekt geeignet für das Mehrgenerationenleben, für Menschen mit Mobilitätsbedürfnissen oder einfach für den bequemen Transport von schweren Möbeln und Geräten.Die zweite Rezeption, die sich an der vorderen rechten Ecke des Anwesens befindet, verfügt über ein L-förmiges Layout, das einen Essbereich mit einem gemütlichen gemütlichen Raum kombiniert. Der Essbereich wird durch einen markanten Holzboden hervorgehoben, der einen Hauch von Charakter und Zweckmäßigkeit verleiht, während der Rest des Raumes bequem mit Teppich ausgelegt ist, was eine warme und einladende Atmosphäre schafft. Die Rezeption Drei, die sich auf der Rückseite rechts des Anwesens befindet, ist über das Esszimmer zugänglich. Dieser vielseitige L-förmige Raum eignet sich ideal als gemütliche Lounge oder privates Homeoffice und bietet einen ruhigen Rückzugsort abseits der Hauptwohnbereiche. Alternativ bietet es eine aufregende Möglichkeit, sich in eine stilvolle Hausbar zu verwandeln.Die vierte Rezeption, die sich im hinteren Teil des Anwesens befindet, eignet sich perfekt als Familienzimmer. Dieser helle und geräumige Bereich wird durch drei Terrassentüren aufgewertet, die den Innenbereich nahtlos mit dem Garten verbinden und den Raum mit natürlichem Licht durchfluten.Eine ovale, moderne Küche mit angrenzendem Frühstücksraum befindet sich auf der Rückseite des Grundstücks. Dieser stilvolle Raum verfügt über eingebaute Miele-Geräte und eine zentrale Insel, die einen Gasherd nahtlos mit einer praktischen Frühstücksbar kombiniert. Fenstertüren ermöglichen den Zugang zum Garten. Darüber hinaus verfügt ein großer Hauswirtschaftsraum, der vom Frühstücksraum aus zugänglich ist, über einen zweiten Gasherd und einen Herd sowie eine separate Tür, die zum Garten führt, und bietet zusätzliche Funktionalität und Komfort.Erster Stock
Im ersten Stock befinden sich sechs Doppelzimmer, die alle über ein eigenes luxuriöses Bad verfügen, das einen hohen Wohnstandard und persönlichen Komfort unterstreicht.Das herausragende Hauptschlafzimmer ist außergewöhnlich geräumig und durchdacht gestaltet und bietet separate begehbare Kleiderschränke für Sie und Ihn. Das luxuriöse Bad ist ein wahrer Rückzugsort mit einer geräumigen begehbaren Dusche, einer freistehenden Badewanne und Doppelwaschbecken und bietet eine perfekte Mischung aus Eleganz und Funktionalität.Zweiter Stock
Die oberste Etage besteht aus zwei weiteren Doppelzimmern, einem separaten, modernen Duschbad mit Sitzplattform und einem geräumigen Kinoraum, der sich ideal zum Entspannen und Genießen Ihrer Lieblingsfilme oder Sportveranstaltungen eignet. Ein separates WC befindet sich ebenfalls praktischerweise auf dieser Etage. Das größere Schlafzimmer mit Aufzug bietet die Möglichkeit, in ein Fitnessstudio zu Hause umgewandelt zu werden, und bietet einen flexiblen Raum, der Ihren Bedürfnissen entspricht.Außen
Das Anwesen verfügt über einen schönen hinteren Garten, der überwiegend mit Rasen angelegt ist, ergänzt durch eine umlaufende Terrasse. Ein herausragendes Merkmal ist der exquisite externe Unterhaltungsbereich mit einer überdachten Terrasse, die sich ideal für die Ausrichtung von Zusammenkünften das ganze Jahr über eignet. Dieser einzigartige Raum wird durch einen Whirlpool und ein Dampfbad noch aufgewertet und schafft einen luxuriösen Rückzugsort zum Entspannen und Genießen.An der Vorderseite des Grundstücks bietet eine beeindruckende 100 Fuß lange Fassade ausreichend Parkplätze für mehrere Autos, die alle sicher hinter privaten Toren platziert sind und eine zusätzliche Ebene der Sicherheit und Exklusivität bieten.Ort
Das Farnham Royal liegt in einer malerischen ländlichen Gegend und bietet den Bewohnern Zugang zu wunderschöner Landschaft und Grünflächen. Das Anwesen befindet sich in günstiger Lage in der Nähe von Burnham Beeches und seiner schönen Gegend mit 500 Hektar Wald.Es gibt eine Schnellzuglinie am Gerrards Cross, von der aus Sie in weniger als 30 Minuten nach London Marylebone gelangen. Die Elizabeth Line wird vom nahe gelegenen Bahnhof Burnham bedient. Die M40 ist 2 Meilen entfernt und bietet Zugang zu den M25 und M4, wobei Heathrow in der Nähe liegt.Buckinghamshire ist bekannt für seine ausgezeichnete Auswahl an staatlichen und unabhängigen Schulen, darunter Burnham Grammar für Mädchen und Jungen, Beaconsfield High für Mädchen und John Hampden für Jungen. Zu den besten Privatschulen in der Gegend gehören Wycombe Abbey, The Royal Masonic, Berkhamsted School, Harrow, Merchant Taylors und Eton.Die Gegend ist gut für Familien geeignet, da verschiedene Attraktionen in der Nähe sind. Legoland Windsor Resort, Burnham Beeches (National Nature Reserve und Special Area of Conservation), Windsor Great Park, Black Park und Cliveden House.Amtszeit: Grundbesitz / Council Tax Band H / EPC CDienstleistungen, Versorgungsunternehmen und Immobilieninformationen
Wasser: Thames Water
Kanalisation: Thames Water
Gas: EON
Elektrizität: EON
Garage Stellplätze: 3
Offroad-Parkplätze: 10 – 15
Bauart: Ziegel
Die jährliche Servicegebühr für die Stoke Park Avenue beträgt 850 £ und deckt Landschaftsgestaltung, Straßeninstandhaltung, Tore und Videoüberwachung ab
Es gelten Rechte und Dienstbarkeiten, bitte kontaktieren Sie den Makler für weitere Informationen.
Mobilfunkabdeckung – EE, Three, O2, Vodaphone. 5G wird voraussichtlich in Ihrer Nähe von den folgenden Anbietern verfügbar sein: EE, Three, O2, Vodaphone. Wir empfehlen Ihnen, sich bei Ihrem Anbieter zu erkundigen.Breitbandverfügbarkeit – ultraschnelle 1800 Mbit/s. Möglicherweise können Sie Breitbanddienste von diesen Fixed Wireless Access-Anbietern in Ihrer Region beziehen. EE, drei. Wir empfehlen Ihnen, sich bei Ihrem Anbieter zu erkundigen.Bitte klicken Sie auf die Registerkarte "Immobilienvideo", um alle Details zu dieser Immobilie zu erhalten, oder für weitere Informationen oder um eine Besichtigung zu vereinbaren, wenden Sie sich bitte an Louis Byrne.
Features:
- Garage