60 408 425 RUB
61 317 975 RUB
57 127 913 RUB


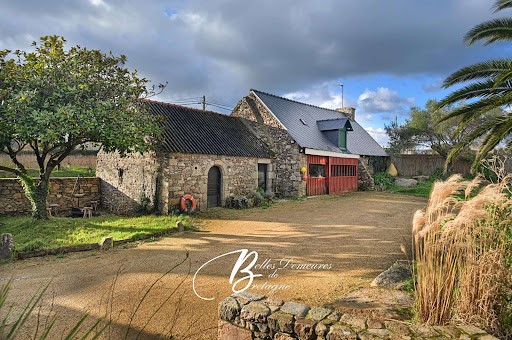
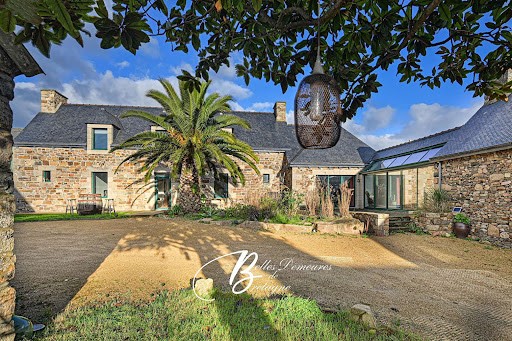

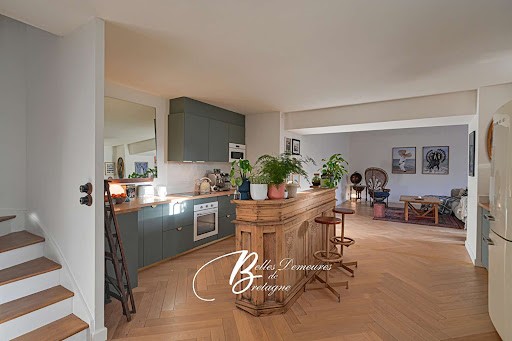
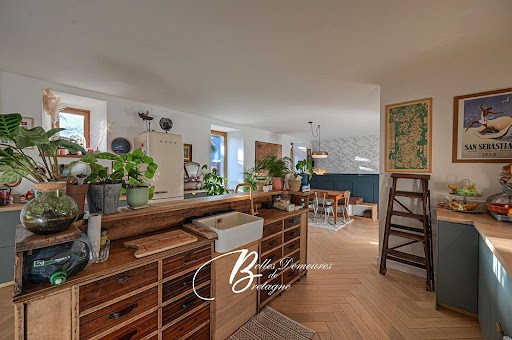

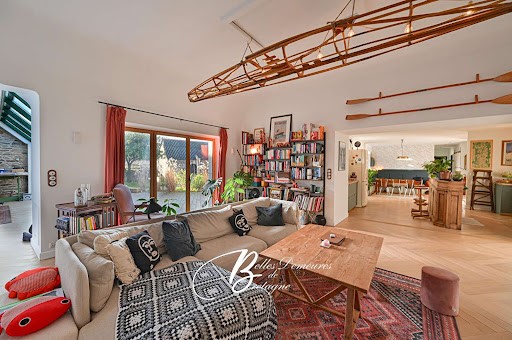
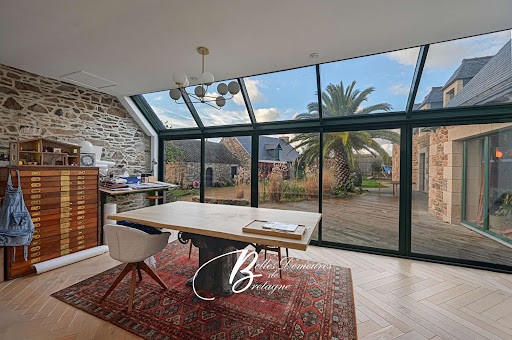
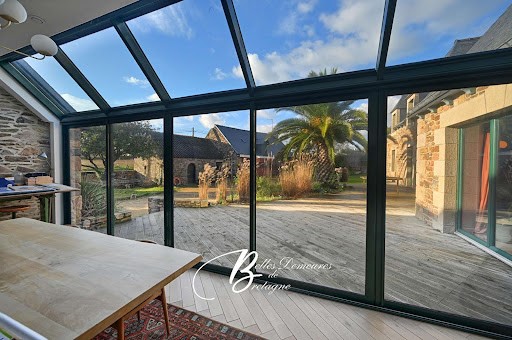
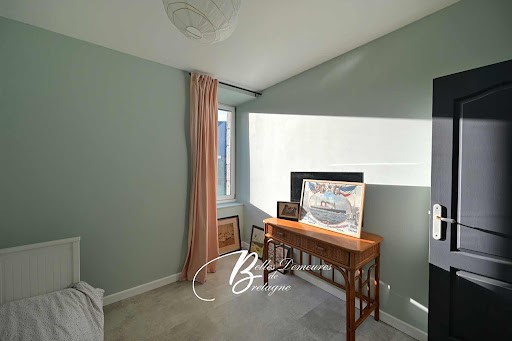


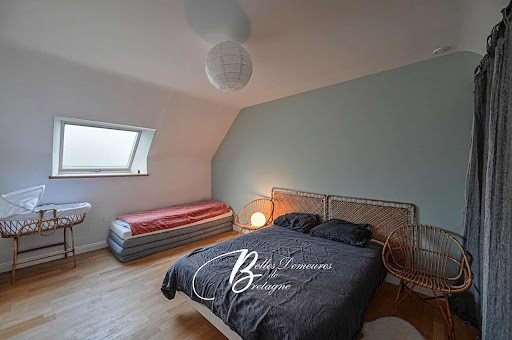




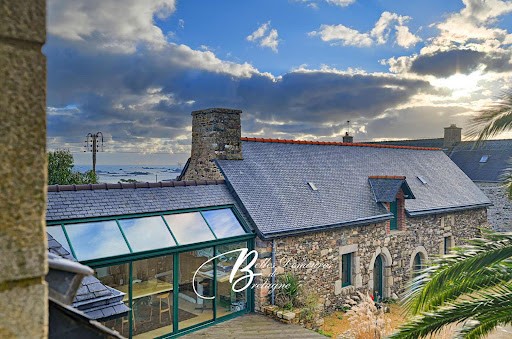
Additional space with outbuildings to be converted. To discover!
Description:
The main building includes on the ground floor an entrance opening onto a living room of 68 m² with dining room, kitchen, living room. The living room is extended by a room - office, bathed in light thanks to large windows opening onto two south and west terraces.
On the other side of the entrance, a first night part with a bedroom, a laundry room, a toilet and a shower room.
Upstairs, a corridor serves three bedrooms, a bathroom with shower and a toilet. From the first floor, you can see the sea, proof that the coast is not far away.
The outbuildings are organized around the main house forming a courtyard and reinforcing the privacy of the place. They include a farmhouse of 60 m² on the ground on two levels in the extension of the glass office. Opposite the main house, another outbuilding in three parts with a garage, a workshop and a shed.
Surrounding area:
A complex less than 1km from the coast. Shops 1 km away. (3.64 % fees incl. VAT at the buyer's expense.) Показать больше Показать меньше Coup de coeur assuré pour cet ensemble en pierre au charme indiscutable à quelques centaines de mètres de la mer. Le charme de la pierre allié aux volumes, une rénovation de qualité, un cocktail réussi qui en font un endroit où il fait bon vivre. De l'espace supplémentaire avec des dépendances à aménager. A découvrir !
Descriptif :
Le bâtiment principal comprend au rez-de-chaussée une entrée s'ouvrant sur une pièce de vie de 68 m² avec partie salle à manger, cuisine, salon. Le salon est prolongé par une pièce - bureau, baignée de lumière grâce à de grandes baies s'ouvrant sur deux terrasses sud et ouest-. De l'autre côté de l'entrée, une première partie nuit avec une chambre, une buanderie, des toilettes et une salle d'eau. A l'étage, un couloir dessert trois chambres, une salle de bains avec douche et des toilettes. De l'étage, on peut apercevoir la mer, preuve que la côte n'est pas loin.
Les dépendances sont organisées autour de la maison principale formant une cour et renforçant l'intimité du lieu. Elle comprennent une longère de 60 m² au sol sur deux niveaux dans le prolongement du bureau vitré. Face à l'habitation principale, une autre dépendance en trois parties avec un garage, un atelier et une remise.
Environnement :
Un ensemble à moins d'un 1km de la côte. Les commerces à 1 km. (3.64 % honoraires TTC à la charge de l'acquéreur.) Guaranteed favorite for this stone complex with indisputable charm a few hundred meters from the sea. The charm of the stone combined with the volumes, a quality renovation, a successful cocktail that makes it a place where life is good.
Additional space with outbuildings to be converted. To discover!
Description:
The main building includes on the ground floor an entrance opening onto a living room of 68 m² with dining room, kitchen, living room. The living room is extended by a room - office, bathed in light thanks to large windows opening onto two south and west terraces.
On the other side of the entrance, a first night part with a bedroom, a laundry room, a toilet and a shower room.
Upstairs, a corridor serves three bedrooms, a bathroom with shower and a toilet. From the first floor, you can see the sea, proof that the coast is not far away.
The outbuildings are organized around the main house forming a courtyard and reinforcing the privacy of the place. They include a farmhouse of 60 m² on the ground on two levels in the extension of the glass office. Opposite the main house, another outbuilding in three parts with a garage, a workshop and a shed.
Surrounding area:
A complex less than 1km from the coast. Shops 1 km away. (3.64 % fees incl. VAT at the buyer's expense.)