87 322 118 RUB
97 595 308 RUB
85 267 480 RUB
81 158 203 RUB
87 322 118 RUB
84 753 820 RUB
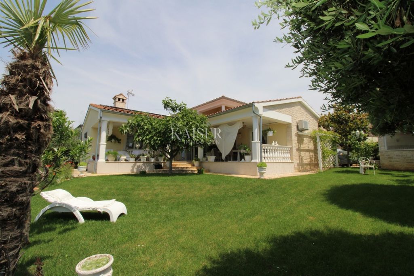
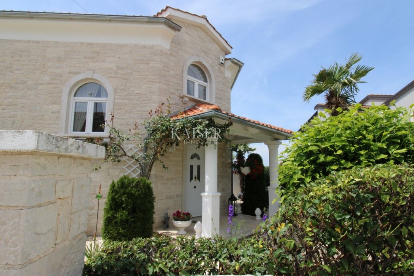
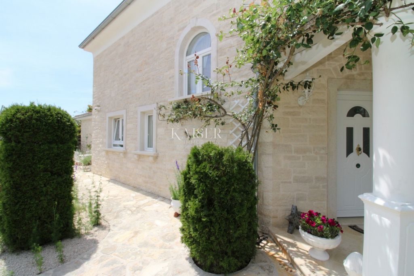
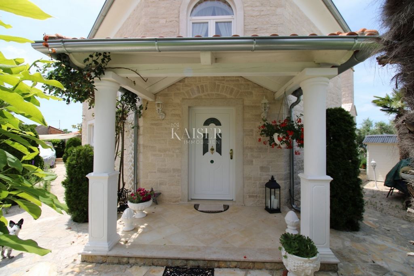
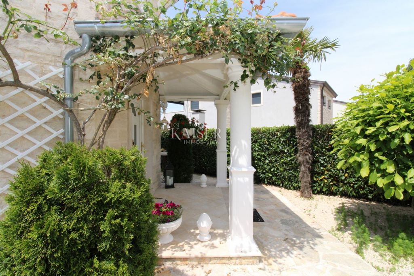
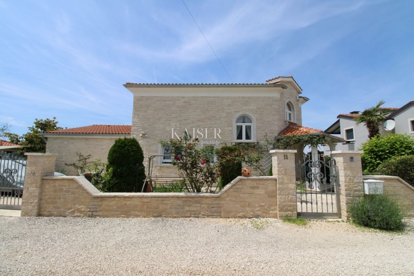
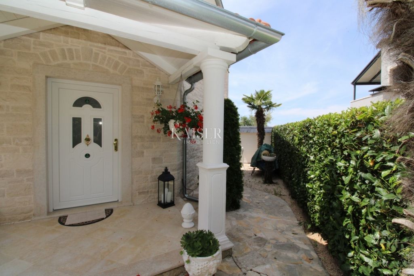
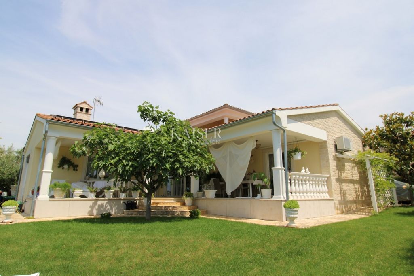
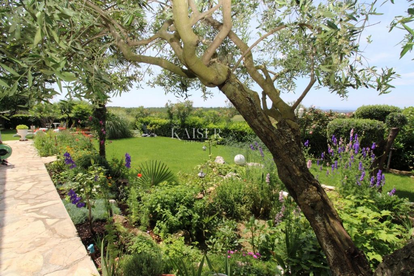
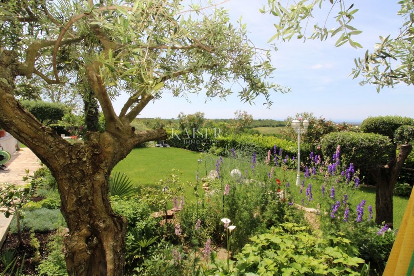
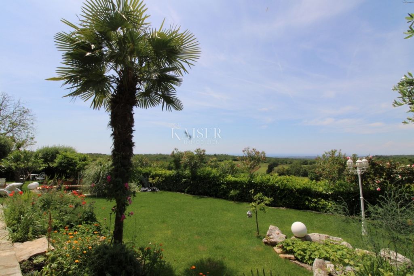
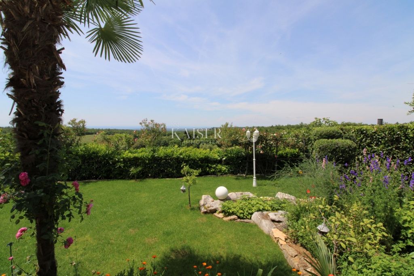
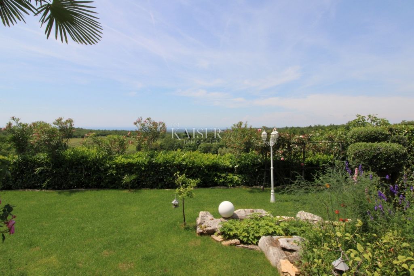
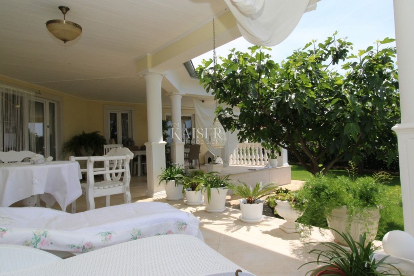
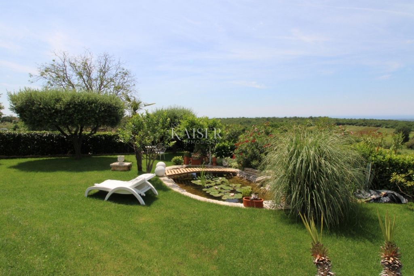
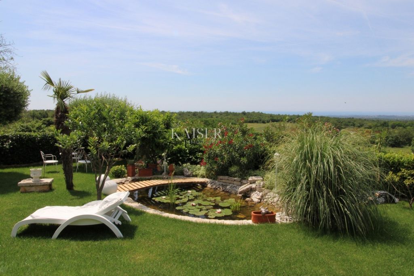
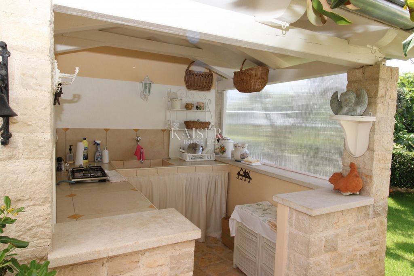
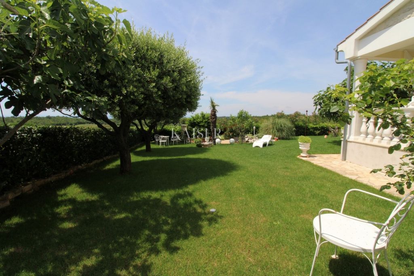
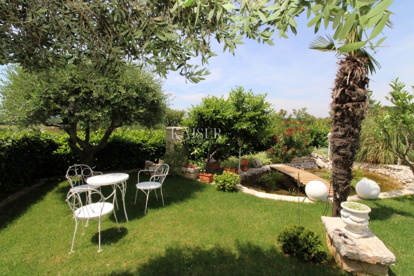
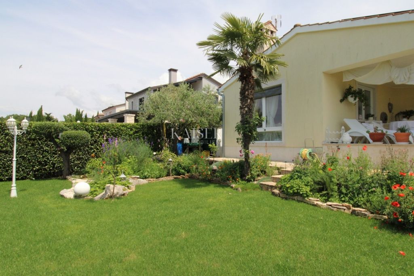
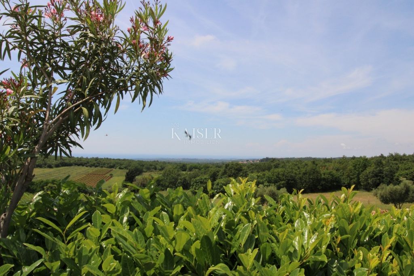
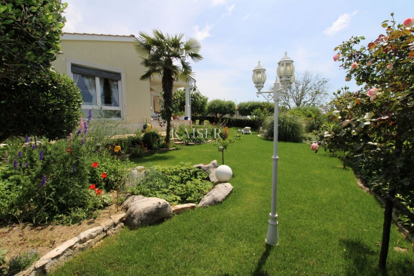
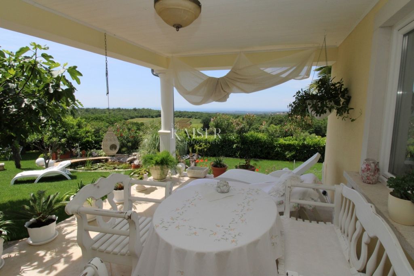

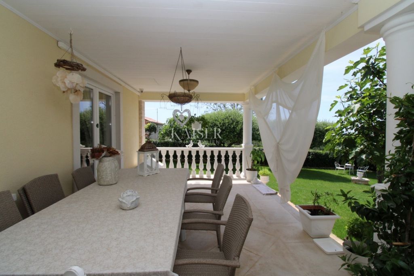
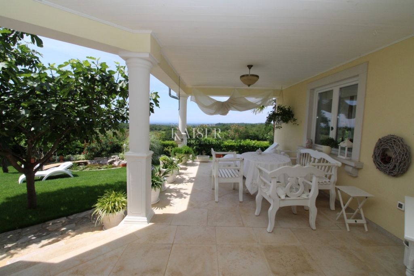
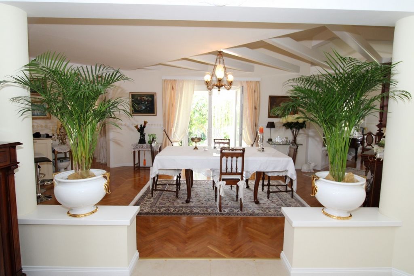
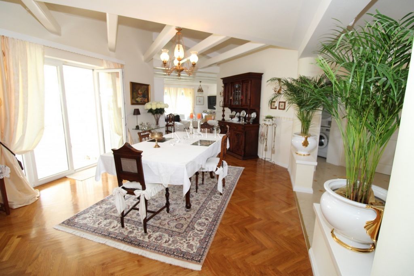
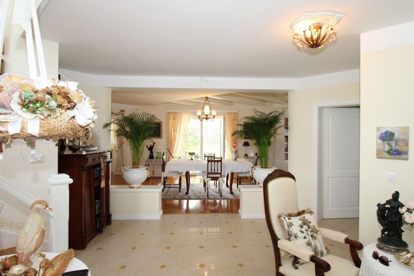
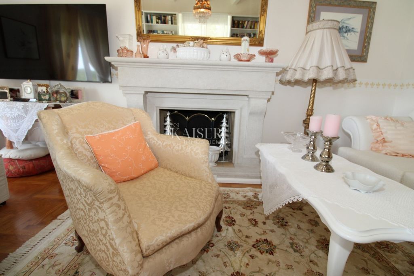
ID CODE: 113-171
Ivana Gašparini
Agent posredovanja u prometu nekretnina
Mob: ... , ...
E-mail: ...
... />Features:
- Parking
- Garden
- Barbecue
- Alarm
- Terrace Показать больше Показать меньше Kaiser Immobilien bietet eine einzigartige, imposante Steinvilla in der Nähe der Stadt Poreč zum Verkauf an. An der Westküste Istriens, mit einem bezaubernden Blick auf das blaue Meer und die grüne Landschaft in der Nähe, liegt diese wahre Schönheit zwischen den Villen, nur 13 km von Poreč und den ersten Stränden entfernt. Die Villa befindet sich auf einem unabhängigen Grundstück von 826 Quadratmetern in einem kleinen autochthonen istrischen Gebiet, das Harmonie des Lebens und Ruhe im Alltag verspricht. Der Zugang zur Villa erfolgt über eine Asphaltstraße mit der gesamten Infrastruktur im Innenhof der Villa. Diese imposante Steinvilla mit echtem mediterranem Flair verfügt über eine Bruttofläche von 265,86 Quadratmetern. Die Villa ist von einer wunderschönen überdachten Terrasse umgeben, die einen einzigartigen Blick auf das Meer und eine konstante Brise bietet, die für einen angenehmen Aufenthalt sorgt. Das Äußere der Villa ist mit einem wunderschönen Garten geschmückt, den die Eigentümer besonders pflegen und viel Wert auf das Erscheinungsbild, die Botanik und die Landschaftsgestaltung des Hofes legen. Es gibt Olivenbäume, Feigenbäume, grüne Zierpflanzen und der gesamte Hof ist von einer gepflegten, bewachsenen Hecke umgeben. Die größte Attraktion dieser wunderschönen Umgebung war sicherlich der wunderschön aussehende Teich, der über eine spezielle Holzbrücke mit dem Hof verbunden ist. Der gesamte Hof ist beleuchtet, ebenso die Olivenbäume. Im Hof gibt es auch ein hölzernes Gartenhaus und eine Sommerküche. Der gesamte Hof wird über ein Bewässerungssystem bewässert. Beim Betreten der Villa stoßen wir auf eine wunderschöne Eingangshalle, die vom Eigentümer sorgfältig gestaltet wurde, sowie auf den Rest des Wohnbereichs. Es gibt eine Eingangshalle, ein Wohnzimmer mit Blick auf das Meer, ein Esszimmer mit Blick auf das Meer und den Garten, eine Küche und ein speziell gestaltetes Schlafzimmer mit eigenem Bad, ein Gäste-WC und einen separaten Raum für Schuhe . Der gesamte Raum ist mit besonderen Möbeln und Designelementen, besonderen dekorativen Wänden und anderen Details dekoriert, auf die die Eigentümer besonders stolz sind. Das Wohnzimmer ist mit einem schönen Kamin ausgestattet, der Ihnen mit Sicherheit eine wundervolle Winteratmosphäre im Mittelmeerraum bescheren wird. Die vertikale Verbindung zwischen dem Erdgeschoss und dem ersten Stock wird durch eine innenliegende Wendeltreppe aus Holz erreicht. Auf der Etage der Villa befinden sich zwei weitere Schlafzimmer, eines etwas kleiner und eines größer. Das größere Schlafzimmer verfügt über ein eigenes Badezimmer und einen eigenen imposanten überdachten Balkon mit bezauberndem Blick auf das Meer. Die Eigentümer stellen das Bett und den Einbauschrank zum Verkauf. In der gesamten Villa belassen die Eigentümer alle Einbauschränke im unteren Schlafzimmer, komplette Einbaugeräte, Sanitäranlagen und eine komplette Küche. Die Heizung der Villa erfolgt über eine Fußbodenheizung im Erdgeschoss und Heizkörper im ersten Stock der Villa (Gaszentralheizung). Die Villa ist komplett mit Klimaanlagen, Kameras und Alarmanlagen ausgestattet. Die Villa verfügt über einen Wasseraufbereiter für das ganze Haus und einen separaten Wasseraufbereiter für Trinkwasser in der Küche. Der 2700 m3 fassende Gastank befindet sich auf dem Grundstück unter der Erde. Die Villa verfügt über die Möglichkeit von 4 Parkplätzen, 2 im Hof, 2 außerhalb des Hofes. Das Schwimmbad im Hof wurde nie gebaut, ist aber in der Baugenehmigung enthalten, mit einer Bruttofläche von 23,75 m2 Länge und einer Tiefe von 130 – 150 m. Entfernung der Immobilie zur Stadt: Poreč - Flughafen Pula, 45 km Poreč - Ljubljana, 162 km Poreč - Wien, 544 km Poreč - Prag, 868 km Poreč - München, 565 km Wenn Sie planen, Ihr neues Leben in Istrien zu beginnen, Wenn diese imposante mediterrane Villa die richtige Wahl für Sie ist, lassen Sie uns gemeinsam mit Ihnen ein neues Kapitel Ihres Lebens beginnen und kontaktieren Sie uns unter der Telefonnummer ... oder unter der E-Mail-Adresse: ... Die Agenturprovision beträgt 3 % + MwSt.
ID CODE: 113-171
Ivana Gašparini
Agent posredovanja u prometu nekretnina
Mob: ... , ...
E-mail: ...
... />Features:
- Parking
- Garden
- Barbecue
- Alarm
- Terrace Kaiser Immobilien propose à la vente une villa en pierre unique et imposante près de la ville de Poreč. Sur la côte ouest de l’Istrie, avec une vue enchanteresse sur la mer bleue et la campagne verdoyante à proximité, cette véritable beauté se trouve entre les villas, à seulement 13 km de Poreč et des premières plages. La villa est située sur un terrain indépendant de 826 mètres carrés dans une petite zone autochtone d’Istrie qui promet l’harmonie de la vie et la tranquillité dans la vie quotidienne. L’accès à la villa se fait par une route goudronnée avec toute l’infrastructure dans la cour de la villa. Cette imposante villa en pierre avec un véritable flair méditerranéen a une superficie brute de 265,86 mètres carrés. La villa est entourée d’une magnifique terrasse couverte qui offre une vue unique sur la mer et une brise constante qui assure un séjour agréable. L’extérieur de la villa est orné d’un beau jardin, dont les propriétaires prennent un soin particulier et accordent beaucoup d’attention à l’apparence, à la botanique et à l’aménagement paysager de la yard. Il y a des oliviers, des figuiers, des plantes ornementales vertes et toute la yard est entourée d’une haie bien entretenue et envahie par la végétation. La plus grande attraction de ce cadre magnifique était certainement le bel étang, qui est relié à la yard par un pont en bois spécial. Toute la yard est illuminée, tout comme les oliviers. Dans la yard, il y a aussi une maison de jardin en bois et une cuisine d’été. L’ensemble de l’exploitation est irrigué via un système d’irrigation. En entrant dans la villa, nous tombons sur un beau hall d’entrée, soigneusement conçu par le propriétaire, ainsi que sur le reste de l’espace de vie. Il y a un hall d’entrée, un salon avec vue sur la mer, une salle à manger avec vue sur la mer et le jardin, une cuisine et une chambre spécialement conçue avec une salle de bains privative, des toilettes invités et une pièce séparée pour les chaussures. L’ensemble de l’espace est décoré avec des meubles et des éléments de design spéciaux, des murs décoratifs spéciaux et d’autres détails dont les propriétaires sont particulièrement fiers. Le salon est équipé d’une belle cheminée qui ne manquera pas de vous donner une merveilleuse ambiance hivernale en Méditerranée. La liaison verticale entre le rez-de-chaussée et le premier étage est réalisée par un escalier intérieur en colimaçon en bois. À l’étage de la villa, il y a deux autres chambres, l’une légèrement plus petite et l’autre plus grande. La plus grande chambre dispose d’une salle de bains privative et de son propre imposant balcon couvert avec une vue enchanteresse sur la mer. Les propriétaires ont mis en vente le lit et l’armoire encastrée. Dans toute la villa, les propriétaires laissent toutes les armoires encastrées dans la chambre inférieure, les appareils intégrés complets, la plomberie et une cuisine complète. Le chauffage de la villa est assuré par un chauffage par le sol au rez-de-chaussée et des radiateurs au premier étage de la villa (chauffage central au gaz). La villa est entièrement équipée de climatiseurs, de caméras et de systèmes d’alarme. La villa dispose d’un purificateur d’eau pour toute la maison et d’un purificateur d’eau séparé pour boire de l’eau dans la cuisine. Le réservoir de gaz de 2700 m3 est situé sur la parcelle souterraine. La villa a la possibilité de 4 places de parking, 2 dans la yard, 2 à l’extérieur de la yard. La piscine dans la cour n’a jamais été construite, mais est incluse dans le permis de construire, avec une superficie brute de 23,75 m2 de longueur et une profondeur de 130 à 150 m. Distance de la propriété à la ville : Poreč - Pula Airport, 45 km Poreč - Ljubljana, 162 km Poreč - Vienne, 544 km Poreč - Prague, 868 km Poreč - Munich, 565 km Si vous envisagez de commencer votre nouvelle vie en Istrie, si cette imposante villa méditerranéenne est le bon choix pour vous, commençons un nouveau chapitre de votre vie avec vous et contactez-nous au numéro de téléphone ... ou à l’adresse e-mail : ... La commission de l’agence est de 3% + TVA.
CODE D’ARTICLE : 113-171
Ivana Gašparini
Agent posredovanja u prometu nekretnina
Foule : ... , ...
Courriel : ...
... />Features:
- Parking
- Garden
- Barbecue
- Alarm
- Terrace Kaiser Immobilien nudi u prodaju jedinstvenu, impozantnu kamenu vilu nedaleko grada Poreča.
Na zapadnoj obali Istre, sa očaravajućim pogledom na plavetnilo mora i zelenim krajolikom u blizini., smjestila se ova prava ljepotica među vilama, udaljena samo 13 km od Poreča i prvih plaža.
Vila se nalazi na samostalnoj parceli veličine 826 metara četvornih, u maloj autohtonoj Istarskoj sredini koja obećava harmoniju života i mir svakodnevnog življenja. Pristup vili osiguran je asfaltnim putem sa svom infrastrukturom u dvorištu vile.
Ova impozantna, kamena vila koja vuče na pravi Mediteranski štih veličine je 265.86 četvornih metara brutto površine. Vilu okružuje predivna natkrivena terasa sa jedinstvenim pogledom na more uz koji neprestano puše povjetarac koji će vam osigurati vaš boravak ugodan.
Vanjski prostor vile uređen je sa predivnom okućnicom na koju vlasnici posebno paze te ulažu veliki trud u izgled botanike i uređenja dvorišta. Tu se nalaze stabla maslina, smokva, zeleno ukrasno bilje a cijelo dvorište ograđeno je visoko obraslom održavanom živicom.
Najveću pažnju ovog prekrasnog ambijenta odvukao mi je svakako ribnjak predivnog izgleda koji je povezan sa dvorištem preko posebnog drvenog mostića. Cijelo dvorište je osvjetljeno kao i stabla maslina.
U dvorištu se nalaze još drvena vrtna kućica i ljetna kuhinja. Cijelo dvorište se navodnjava preko sustava za navodnjavanje.
Ulaskom u vilu, nailazimo na predivno predsoblje pomno dizajnirano od strane vlasnice, kao i cijeli ostali stambeni dio. Tu se nalazi ulazni hol, dnevni boravak sa pogledom na more, blagovaonica sa pogledom na more i okućnicu, kuhinja i spavaća soba posebno dizajnirana sa svojom vlastitom kupaonicom, toalet za goste i poseban prostor za cipele.
Cijeli prostor ukrašen je posebnim elementima namještaja i dizajna, posebnim ukrasnim zidovima i drugim detaljima na koje su vlasnici posebno ponosni.
Dnevni boravak krasi predivan kamin koji će vam zasigurno osigurati predivan zimski ugođaj u Mediteranskim krajevima.
Vertikalna komunikacija između prizemlja i prvog kata ostvarena je unutarnjim, drvenim, zavojitim, stubištem. Na katu vile nalaze se još dvije spavaće sobe, jedna malo manja jedna veća. Veća spavača soba ima svoju kupaonicu i svoj impozantni natkriveni balkon sa očaravajućim pogledom na more. Krevet i ugradbeni ormar vlasnici ostavljaju u prodaji.
U cijeloj vili vlasnici ostavljaju sve ugradbene ormare u donjoj spavaćoj sobi, komplet ugrađenu opremu, sanitarije i komplet kuhinju.
Sustav grijanja u vili ugrađen je preko podnog grijanja u prizemlju, te radijatora na katu vile (plinsko centralno grijanje). Vila je komplet opremljena sa klima uređajima, kamerama i alarmima.
Vila sadrži pročišćivač vode za cijelu kuću i jedan poseban pročišćivač za vodu za piće u kuhinji.
Spremnik plina veličine 2700 m3 nalazi se na parceli, ukopan pod zemljom. Vila ima mogućnost za 4 parkirna mjesta, 2 u dvorištu, 2 van dvorišta.
Bazen u dvorištu nije nikad izgrađen, međutim isti je uključen u građevinsku dozvolu, bruto površine 23.75 m2 dužine i dubine od 130 - 150m.
Udaljenost nekretnine do mjesta:
Poreč - Zračna luka Pula, 45 km
Poreč - Ljubljana, 162 km
Poreč - Beč, 544 km
Poreč - Prag, 868 km
Poreč - Munchen, 565 km
Ukoliko planirate započeti vaš novi život u Istri, a ova impozantna Mediteranska vila je pravi odabir za vas, dozvolite nam da zajedno sa vama započnemo novo poglavlje vašeg života i obratite nam se na broj telefona ... , ili na email adresu: ...
Agencijska provizija iznosi 3%+pdv.
ID KOD AGENCIJE: 113-171
Ivana Gašparini
Agent posredovanja u prometu nekretnina
Mob: ... , ...
E-mail: ...
... />Features:
- Parking
- Garden
- Barbecue
- Alarm
- Terrace Kaiser Immobilien propone in vendita un'unica e imponente villa in pietra vicino alla città di Parenzo. Sulla costa occidentale dell'Istria, con un'incantevole vista sul mare azzurro e sul paesaggio verdeggiante nelle vicinanze, questa vera bellezza si trova tra le ville, a soli 13 km da Parenzo e dalle prime spiagge. La villa si trova su un terreno indipendente di 826 mq, in una piccola zona autoctona istriana che promette armonia di vita e pace nella quotidianità. L'accesso alla villa è garantito da una strada asfaltata con tutte le infrastrutture nel cortile della villa. Questa imponente villa in pietra dal vero fascino mediterraneo ha una superficie lorda di 265,86 metri quadrati. La villa è circondata da una bellissima terrazza coperta con una vista unica sul mare con una brezza costante che renderà piacevole il vostro soggiorno. L'esterno della villa è decorato da un bellissimo giardino, del quale i proprietari si prendono particolare cura e si impegnano molto nell'aspetto botanico e paesaggistico del cortile. Ci sono ulivi, fichi, piante ornamentali verdi e l'intero cortile è circondato da una siepe ben curata e incolta. La più grande attrazione di questo bellissimo ambiente è sicuramente il laghetto dall'aspetto bellissimo, collegato al cortile tramite uno speciale ponte di legno. L'intero cortile è illuminato, così come gli ulivi. Nel cortile c'è anche una casetta da giardino in legno e una cucina estiva. L'intero cortile è irrigato tramite un sistema di irrigazione. Entrando nella villa ci troviamo in uno splendido ingresso attentamente progettato dal proprietario, così come il resto della zona giorno. C'è un ingresso, un soggiorno con vista sul mare, una sala da pranzo con vista sul mare e sul giardino, una cucina e una camera da letto appositamente progettata con il proprio bagno, un bagno per gli ospiti e uno spazio separato per le scarpe . L'intero spazio è decorato con mobili speciali ed elementi di design, pareti decorative speciali e altri dettagli di cui i proprietari sono particolarmente orgogliosi. Il soggiorno è decorato con un bellissimo camino che sicuramente vi regalerà una meravigliosa atmosfera invernale nella regione mediterranea. La comunicazione verticale tra il piano terra e il primo piano è ottenuta tramite una scala a chiocciola interna in legno. Al piano della villa ci sono altre due camere da letto, una un po' più piccola e una più grande. La camera più grande ha il proprio bagno e il proprio imponente balcone coperto con un'incantevole vista sul mare. I proprietari lasciano in vendita il letto e l'armadio a muro. In tutta la villa, i proprietari lasciano tutti gli armadi a muro nella camera da letto inferiore, attrezzature da incasso complete, servizi igienici e una cucina completa. L'impianto di riscaldamento nella villa è installato tramite riscaldamento a pavimento al piano terra e radiatori al primo piano della villa (riscaldamento centralizzato a gas). La villa è completamente attrezzata con condizionatori, telecamere e allarmi. La villa comprende un depuratore d'acqua per tutta la casa e un depuratore d'acqua separato per bere in cucina. Sul terreno si trova il serbatoio del gas da 2700 m3, interrato. La villa ha la possibilità di 4 posti auto, 2 in cortile, 2 esterni al cortile. La piscina presente nel cortile non è mai stata realizzata, ma è compresa nella concessione edilizia, con una superficie lorda di 23,75 mq di lunghezza e una profondità di 130 - 150 m. Distanza della proprietà dalla città: Parenzo - Aeroporto di Pola, 45 km Parenzo - Lubiana, 162 km Parenzo - Vienna, 544 km Parenzo - Praga, 868 km Parenzo - Monaco di Baviera, 565 km Se avete intenzione di iniziare la vostra nuova vita in Istria, e questa imponente villa mediterranea è la scelta giusta per te, permettici di iniziare un nuovo capitolo della tua vita insieme a te e contattaci al numero di telefono ... , o all'indirizzo email: ... La commissione di agenzia è del 3% + IVA.
ID CODE: 113-171
Ivana Gašparini
Agent posredovanja u prometu nekretnina
Mob: ... , ...
E-mail: ...
... />Features:
- Parking
- Garden
- Barbecue
- Alarm
- Terrace Kaiser Immobilien offers for sale a unique, imposing stone villa near the town of Poreč. On the west coast of Istria, with an enchanting view of the blue sea and the green landscape nearby, this real beauty is located among the villas, only 13 km from Poreč and the first beaches. The villa is located on an independent plot of 826 square meters, in a small autochthonous Istrian area that promises harmony of life and peace of everyday life. Access to the villa is provided by an asphalt road with all the infrastructure in the courtyard of the villa. This imposing, stone villa with a true Mediterranean flair is 265.86 square meters of gross surface area. The villa is surrounded by a beautiful covered terrace with a unique view of the sea with a constant breeze that will ensure your stay is pleasant. The exterior of the villa is decorated with a beautiful garden, which the owners take special care of and put a lot of effort into the appearance of the botany and landscaping of the yard. There are olive trees, fig trees, green ornamental plants, and the entire yard is surrounded by a well-kept, overgrown hedge. The biggest attraction of this beautiful environment was definitely the pond with a beautiful appearance, which is connected to the yard via a special wooden bridge. The entire yard is illuminated, as are the olive trees. In the yard there is also a wooden garden house and a summer kitchen. The entire yard is irrigated via an irrigation system. Upon entering the villa, we encounter a wonderful entrance hall carefully designed by the owner, as well as the entire residential area. There is an entrance hall, a living room with a view of the sea, a dining room with a view of the sea and the garden, a kitchen and a specially designed bedroom with its own bathroom, a guest toilet and a separate space for shoes. The entire space is decorated with special furniture and design elements, special decorative walls and other details that the owners are particularly proud of. The living room is decorated with a beautiful fireplace that will surely provide you with a wonderful winter atmosphere in the Mediterranean region. Vertical communication between the ground floor and the first floor is achieved by an internal, wooden, winding staircase. On the floor of the villa there are two more bedrooms, one a little smaller and one bigger. The larger bedroom has its own bathroom and its own imposing covered balcony with an enchanting view of the sea. The owners leave the bed and built-in wardrobe for sale. In the entire villa, the owners leave all the built-in wardrobes in the lower bedroom, complete built-in equipment, sanitary facilities and a complete kitchen. The heating system in the villa is installed via floor heating on the ground floor, and radiators on the first floor of the villa (gas central heating). The villa is fully equipped with air conditioners, cameras and alarms. The villa contains a water purifier for the whole house and one separate water purifier for drinking in the kitchen. The 2700 m3 gas tank is located on the plot, buried underground. The villa has the possibility of 4 parking spaces, 2 in the yard, 2 outside the yard. The swimming pool in the yard has never been built, but it is included in the building permit, with a gross area of 23.75 m2 in length and a depth of 130 - 150 m. Distance of the property to the city: Poreč - Pula Airport, 45 km Poreč - Ljubljana, 162 km Poreč - Vienna, 544 km Poreč - Prague, 868 km Poreč - Munich, 565 km If you plan to start your new life in Istria, and this imposing Mediterranean villa is the right choice for you, allow us to start a new chapter of your life together with you and contact us at phone number ... , or at the email address: ... Agency commission is 3% + VAT.
ID CODE: 113-171
Ivana Gašparini
Agent posredovanja u prometu nekretnina
Mob: ... , ...
E-mail: ...
... />Features:
- Parking
- Garden
- Barbecue
- Alarm
- Terrace