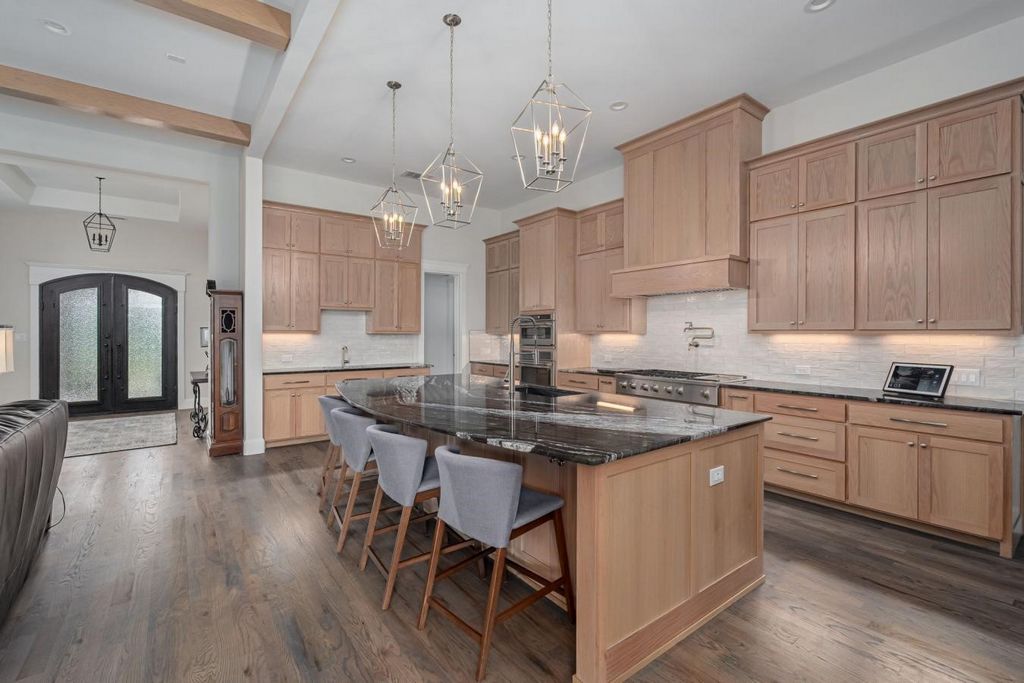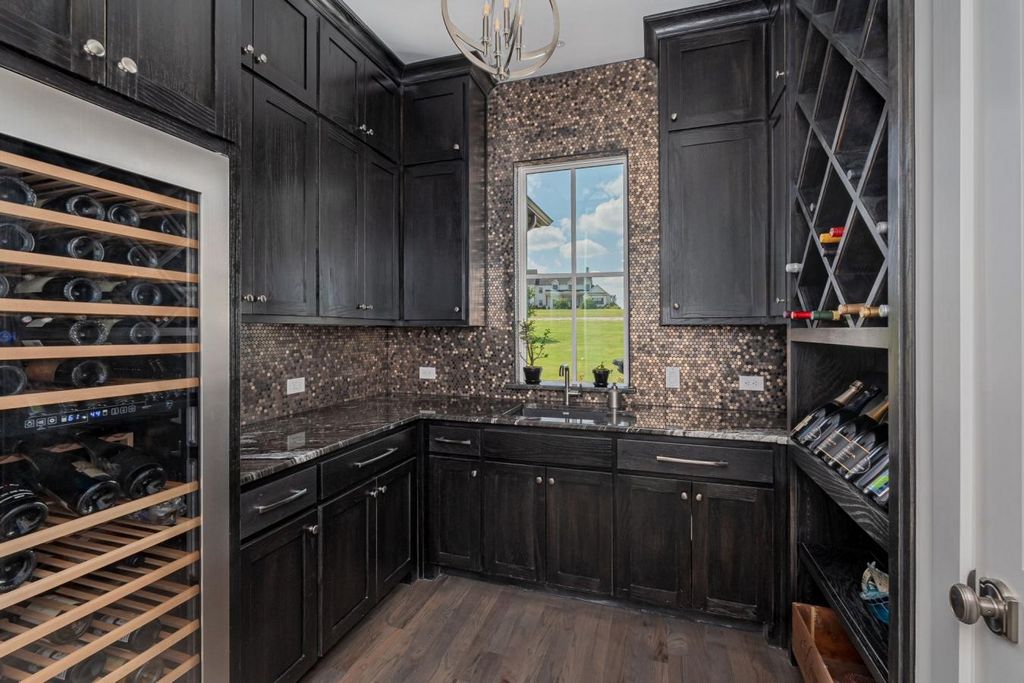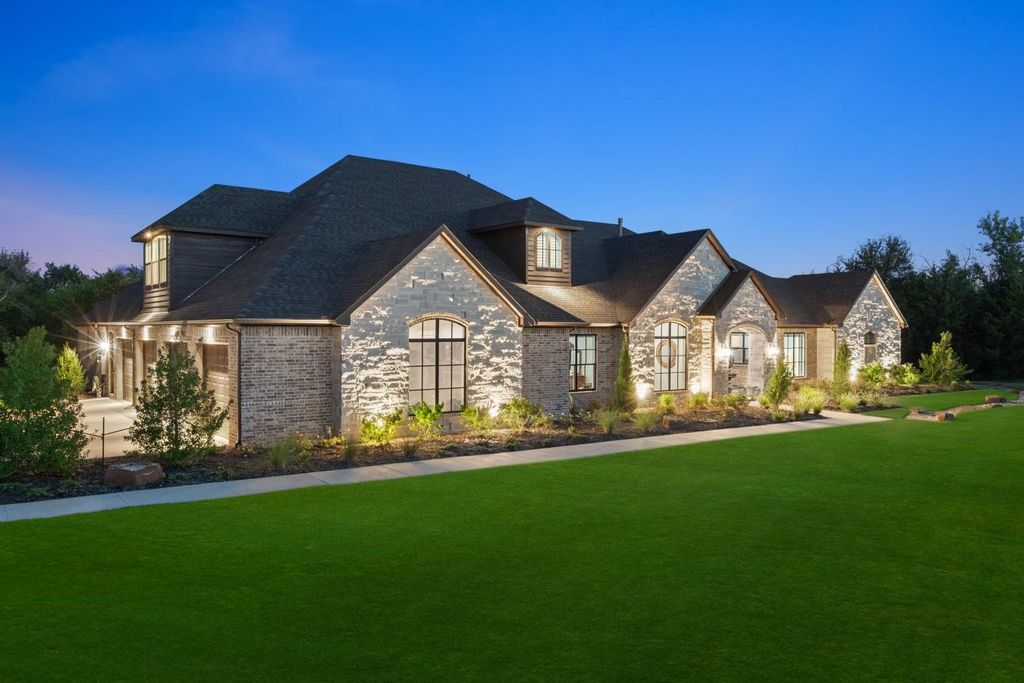КАРТИНКИ ЗАГРУЖАЮТСЯ...
Дом (Продажа)
Ссылка:
EDEN-T103542725
/ 103542725
Welcome to your dream retreat in the prestigious community of The Hills of Lone Star!Nestled on a sprawling 2.85 acres adorned with majestic trees and newly installed front yard fencing, this custom built masterpiece invites you to experience luxury living at its finest. The driveway with illuminated, stone pillars leads to the 4 car garage with ample parking spaces. The beautiful landscaping with custom lighting invites you to the double iron front doors. Entertain with ease thanks to 2 separate wet bars, including a beverage cooler and beer tap. Upgrades include hardwood flooring, cedar beams and shelving, luxury tile and lighting. The heart of the home is undoubtedly the stunning chef's kitchen with prep's kitchen and a convenient walk-in pantry.The kitchen provides an open view of the grand family room with stone fireplace. The sliding glass doors maximize the space for entertaining off the living room leading to a beautiful outdoor kitchen and smoker. Upstairs has an additional office, gym, great room, and fireplace to enjoy with your guests. Upstairs balcony overlooks the lush trees with tile flooring and cedar ceilings. A screened in porch is also located off the secondary bedroom suite. Bedrooms include a sophisticated owner's retreat with a spa-like bathroom, 3 guest suites, with ensuite bathrooms and walk-in closets and 1 in-law suite with kitchenette.Enjoy over 7,300 SF of luxurious livable space. Welcome home to unparalleled elegance and privacy. Exempt taxes for 2024 only $15745.84. Low tax rate under 1.4%.
Показать больше
Показать меньше
Willkommen in Ihrem Traumrefugium in der prestigeträchtigen Gemeinde The Hills of Lone Star! Eingebettet auf einem weitläufigen 2,85 Hektar großen Gelände, das mit majestätischen Bäumen und neu installierten Vorgartenzäunen geschmückt ist, lädt Sie dieses maßgeschneiderte Meisterwerk ein, luxuriöses Wohnen vom Feinsten zu erleben. Die Einfahrt mit beleuchteten, steinernen Säulen führt zur Garage für 4 Autos mit ausreichend Parkplätzen. Die schöne Landschaftsgestaltung mit individueller Beleuchtung lädt Sie zu den doppelten eisernen Haustüren ein. Unterhalten Sie sich mit Leichtigkeit dank 2 separater Wet Bars, darunter ein Getränkekühler und ein Bierzapfhahn. Zu den Upgrades gehören Parkettböden, Zedernholzbalken und -regale, luxuriöse Fliesen und Beleuchtung. Das Herzstück des Hauses ist zweifellos die atemberaubende Küche des Küchenchefs mit Vorbereitungsküche und einer praktischen begehbaren Speisekammer. Die Küche bietet einen freien Blick auf das große Familienzimmer mit Steinkamin. Die Glasschiebetüren maximieren den Raum für Unterhaltung außerhalb des Wohnzimmers, was zu einer schönen Außenküche und einem Raucher führt. Im Obergeschoss befinden sich ein zusätzliches Büro, ein Fitnessraum, ein tolles Zimmer und ein Kamin, den Sie mit Ihren Gästen genießen können. Der Balkon im Obergeschoss bietet Blick auf die üppigen Bäume mit Fliesenböden und Zedernholzdecken. Eine abgeschirmte Veranda befindet sich auch neben der zweiten Schlafzimmersuite. Zu den Schlafzimmern gehören ein anspruchsvoller Rückzugsort für Eigentümer mit einem Spa-ähnlichen Badezimmer, 3 Gästesuiten mit eigenem Bad und begehbaren Kleiderschränken sowie 1 Schwiegersuite mit Küchenzeile. Genießen Sie über 7.300 SF luxuriösen Wohnraum. Willkommen zu Hause in unvergleichlicher Eleganz und Privatsphäre. Steuerbefreiung für 2024 nur 15745,84 $. Niedriger Steuersatz unter 1,4 %.
Welcome to your dream retreat in the prestigious community of The Hills of Lone Star!Nestled on a sprawling 2.85 acres adorned with majestic trees and newly installed front yard fencing, this custom built masterpiece invites you to experience luxury living at its finest. The driveway with illuminated, stone pillars leads to the 4 car garage with ample parking spaces. The beautiful landscaping with custom lighting invites you to the double iron front doors. Entertain with ease thanks to 2 separate wet bars, including a beverage cooler and beer tap. Upgrades include hardwood flooring, cedar beams and shelving, luxury tile and lighting. The heart of the home is undoubtedly the stunning chef's kitchen with prep's kitchen and a convenient walk-in pantry.The kitchen provides an open view of the grand family room with stone fireplace. The sliding glass doors maximize the space for entertaining off the living room leading to a beautiful outdoor kitchen and smoker. Upstairs has an additional office, gym, great room, and fireplace to enjoy with your guests. Upstairs balcony overlooks the lush trees with tile flooring and cedar ceilings. A screened in porch is also located off the secondary bedroom suite. Bedrooms include a sophisticated owner's retreat with a spa-like bathroom, 3 guest suites, with ensuite bathrooms and walk-in closets and 1 in-law suite with kitchenette.Enjoy over 7,300 SF of luxurious livable space. Welcome home to unparalleled elegance and privacy. Exempt taxes for 2024 only $15745.84. Low tax rate under 1.4%.
Ссылка:
EDEN-T103542725
Страна:
US
Город:
Celina
Почтовый индекс:
75009
Категория:
Жилая
Тип сделки:
Продажа
Тип недвижимости:
Дом
Площадь:
682 м²
Комнат:
5
Спален:
5
Ванных:
4
Туалетов:
3
ЦЕНЫ ЗА М² НЕДВИЖИМОСТИ В СОСЕДНИХ ГОРОДАХ
| Город |
Сред. цена м2 дома |
Сред. цена м2 квартиры |
|---|---|---|
| США | 83 566 RUB | 289 694 RUB |
| Missouri | 22 769 RUB | - |
| Saint Louis | 43 092 RUB | - |
| Colorado | 22 670 RUB | - |
| Illinois | - | 449 712 RUB |
| Jefferson | 21 473 RUB | - |
| Boulder | 22 777 RUB | - |
| Cook | - | 449 712 RUB |
| Hennepin | 29 336 RUB | - |
| Franklin | 15 534 RUB | - |
| Maricopa | 89 309 RUB | - |
| Florida | 59 616 RUB | 344 917 RUB |
| Loughman | 56 576 RUB | - |
| Polk | 54 352 RUB | - |
| Salt Lake | 106 591 RUB | - |





