КАРТИНКИ ЗАГРУЖАЮТСЯ...
Дом (Продажа)
Ссылка:
EDEN-T103499662
/ 103499662
Ссылка:
EDEN-T103499662
Страна:
FR
Город:
Gleize
Почтовый индекс:
69400
Категория:
Жилая
Тип сделки:
Продажа
Тип недвижимости:
Дом
Площадь:
526 м²
Участок:
13 617 м²
Комнат:
15
Спален:
8
Ванных:
1
ЦЕНЫ ЗА М² НЕДВИЖИМОСТИ В СОСЕДНИХ ГОРОДАХ
| Город |
Сред. цена м2 дома |
Сред. цена м2 квартиры |
|---|---|---|
| Рона | 420 778 RUB | 547 996 RUB |
| Экюли | 604 165 RUB | 531 220 RUB |
| Тассен-ла-Деми-Люн | - | 606 887 RUB |
| Крапон | 501 197 RUB | 491 202 RUB |
| Lyon 1er arrondissement | - | 604 934 RUB |
| Lyon 3e arrondissement | - | 706 253 RUB |
| Lyon 4e arrondissement | - | 625 483 RUB |
| Lyon 5e arrondissement | - | 481 153 RUB |
| Lyon 8e arrondissement | - | 530 152 RUB |
| Lyon 9e arrondissement | - | 535 725 RUB |
| Лион | - | 588 954 RUB |
| Вийёрбан | - | 584 912 RUB |
| Сент-Фуа-ле-Лион | - | 618 404 RUB |
| Десин-Шарпьё | - | 517 466 RUB |
| Брон | - | 478 287 RUB |
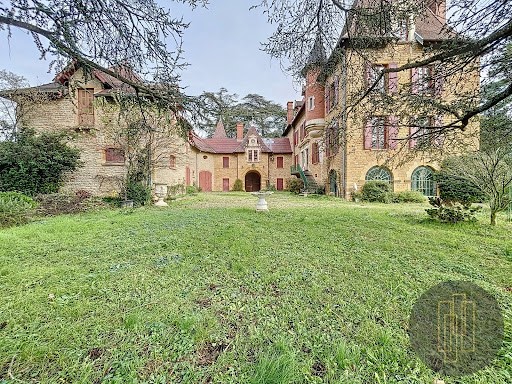
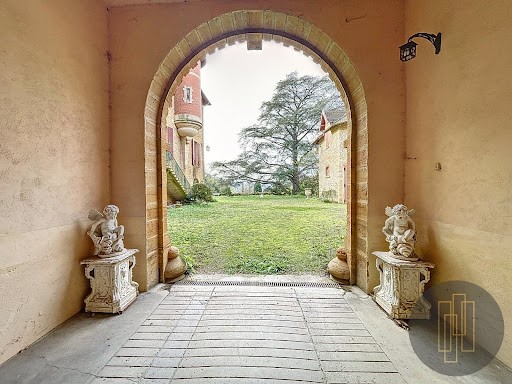
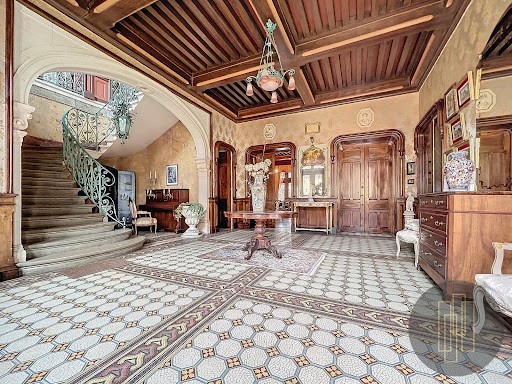
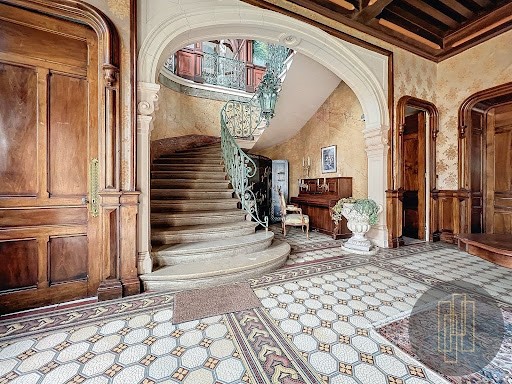
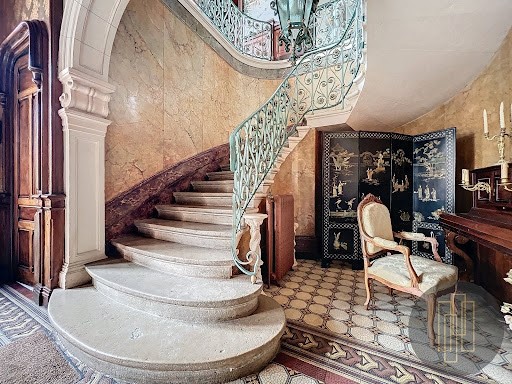
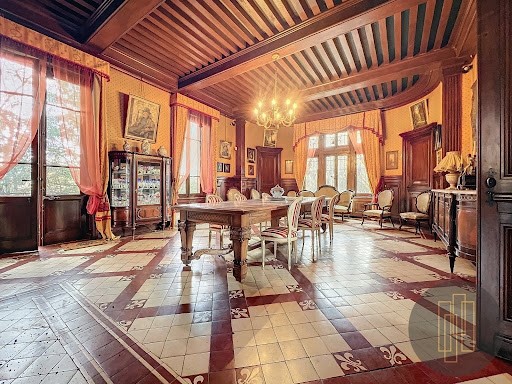
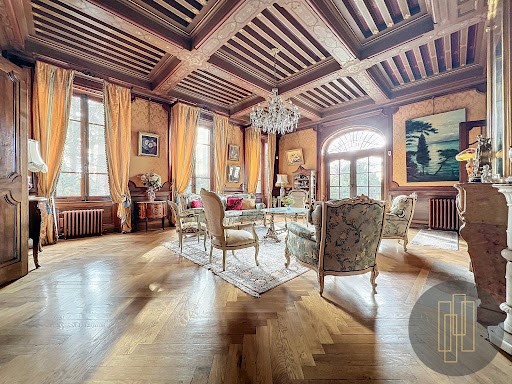
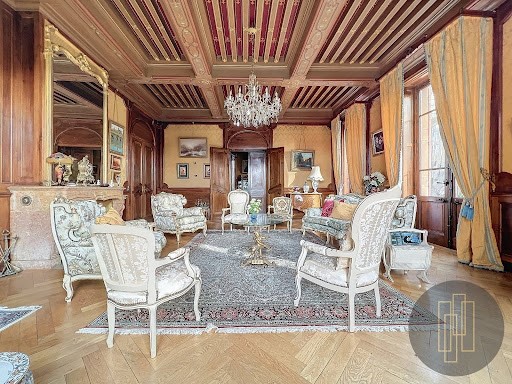
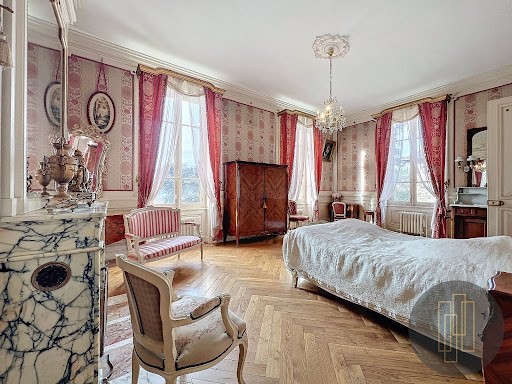
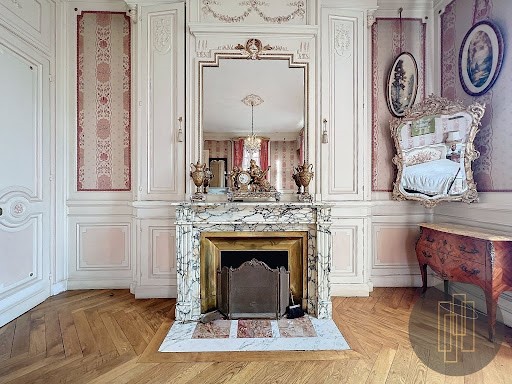
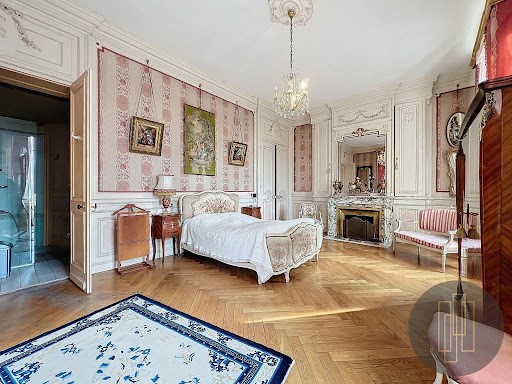
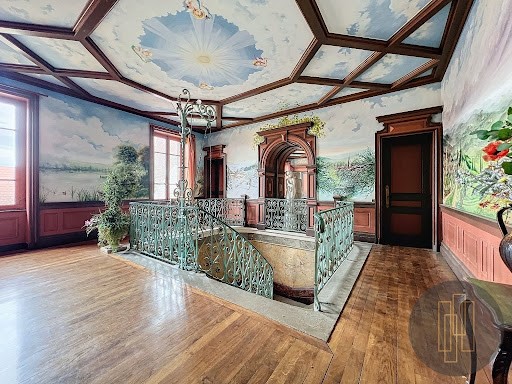
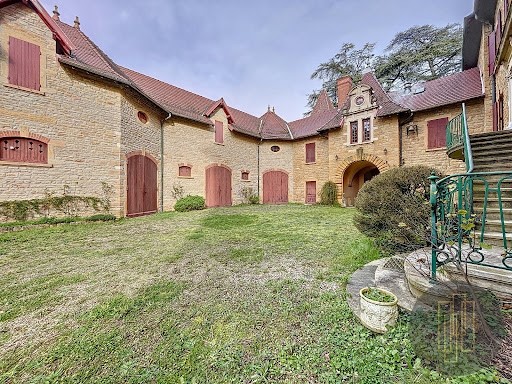
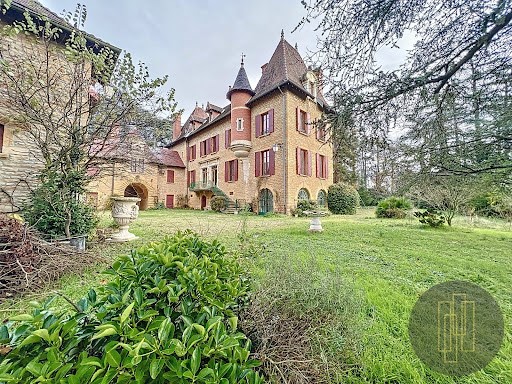
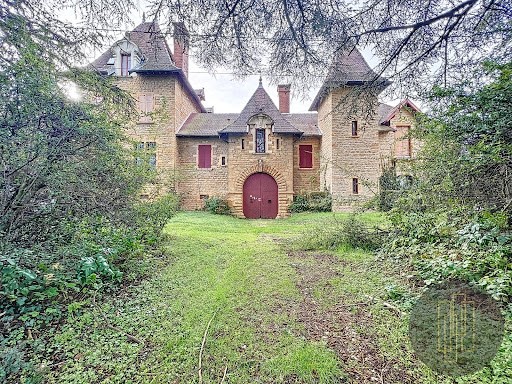
Le château, harmonieusement relié par sa porte centrale aux anciennes dépendances – autrefois écuries et bâtiments annexes – témoigne d'une architecture équilibrée et d'une élégance intemporelle. Élevé sur cave, le rez-de-chaussée de 240 m² se compose d'un vaste hall d'entrée de 40 m² agrémenté d'un escalier monumental, d'une cuisine, d'une salle à manger et d'un salon de réception , ainsi que d'une chambre, d'une salle de bains et d'un bureau. Les attributs d'origine ont été préservés avec soin, et le charme unique des lieux opère dès les premiers instants.
L'étage offre un espace nuit exceptionnel avec ses sept chambres et trois salles de bains, répondant aux mêmes exigences de caractère et d'authenticité. Le dernier niveau, quant à lui, dispose de huit pièces qui pourraient être réhabilitées selon les besoins.
Les dépendances, d'une superficie totale d'environ 440 m², comprennent deux granges, un garage de 100M², des ateliers, une cave et une orangeraie. Elles offrent de multiples possibilités d'aménagement, notamment pour la création de logements indépendants.
Le parc paysagé, quant à lui, est un véritable écrin de verdure. Il abrite de magnifiques essences, des pièces d'eau et un jardin terrasse qui dévoile une vue dégagée, ajoutant au caractère de cette propriété d'exception. It is extremely rare to find a property so well-preserved from urbanization while being so close to a village center and the main communication routes: Lyon, the train station, and the airport. Built on a plot of 13,000 m², the property is accessible by two paths leading to a majestic gate. Upon opening, the discovery of the castle and its outbuildings immediately reveals the exceptional character of this estate.The castle, harmoniously connected through its central door to the old outbuildings – once stables and ancillary buildings – showcases a balanced architecture and timeless elegance. Elevated on a basement, the 240 m² ground floor consists of a spacious entrance hall of 40 m² adorned with a monumental staircase, a kitchen, a dining room, and a reception lounge, as well as a bedroom, a bathroom, and an office. The original attributes have been carefully preserved, and the unique charm of the place operates from the very first moments.The upper floor offers an exceptional sleeping area with seven bedrooms and three bathrooms, meeting the same requirements of character and authenticity. The top level, on the other hand, has eight rooms that could be rehabilitated according to needs.The outbuildings, with a total area of approximately 440 m², include two barns, a 100 m² garage, workshops, a cellar, and an orangery. They offer multiple development possibilities, including the creation of independent housing.The landscaped park, in turn, is a true green gem. It houses beautiful species, water features, and a terrace garden that reveals an unobstructed view, adding to the character of this exceptional property.This description has been automatically translated from French.