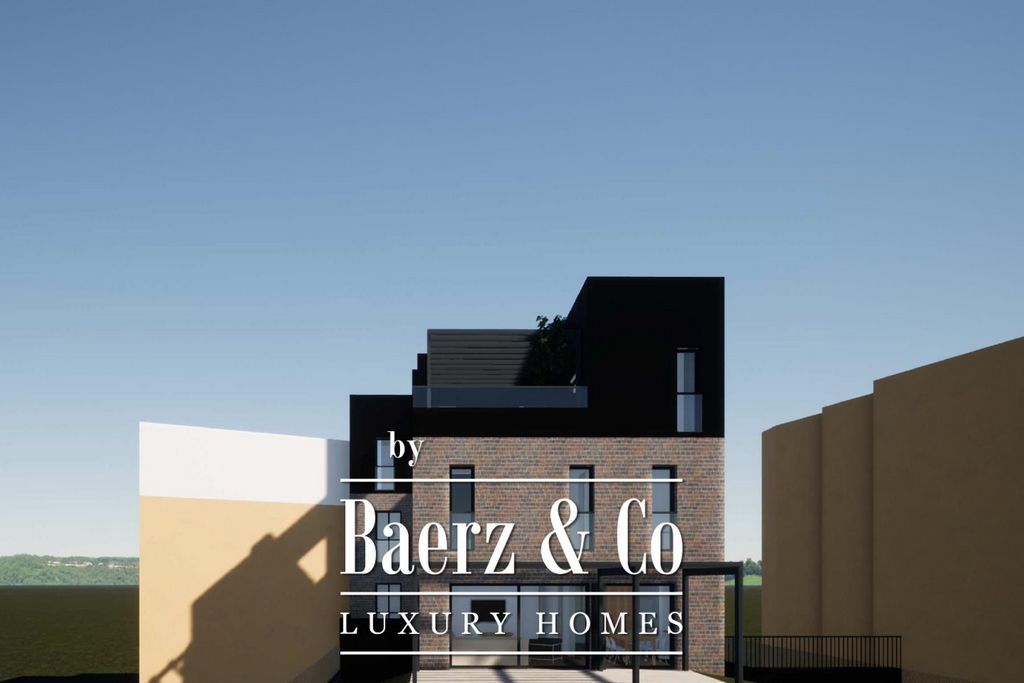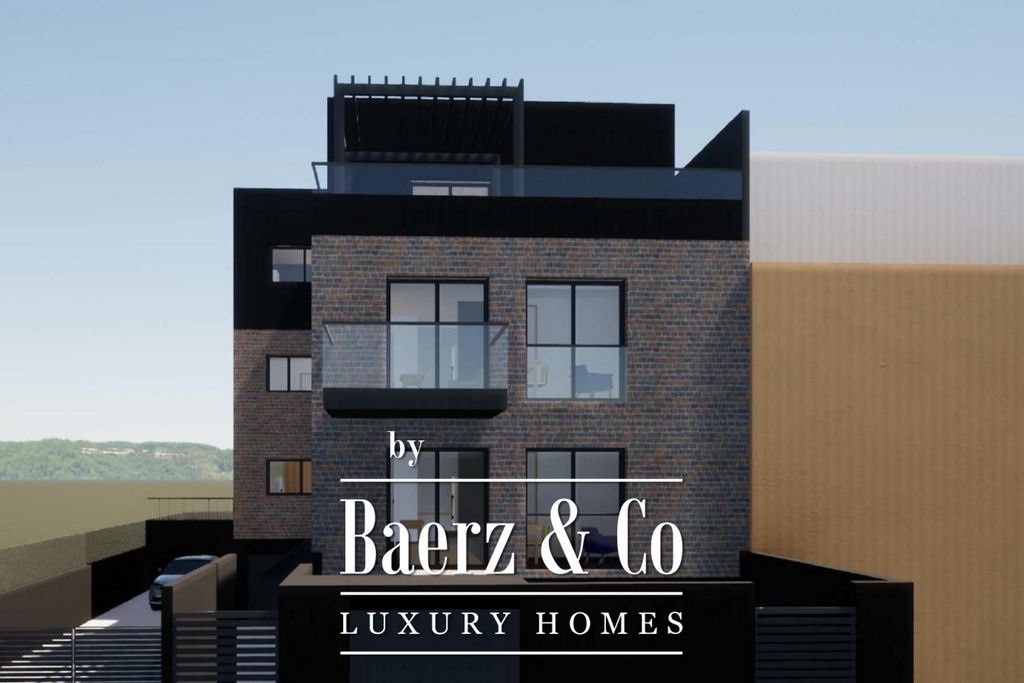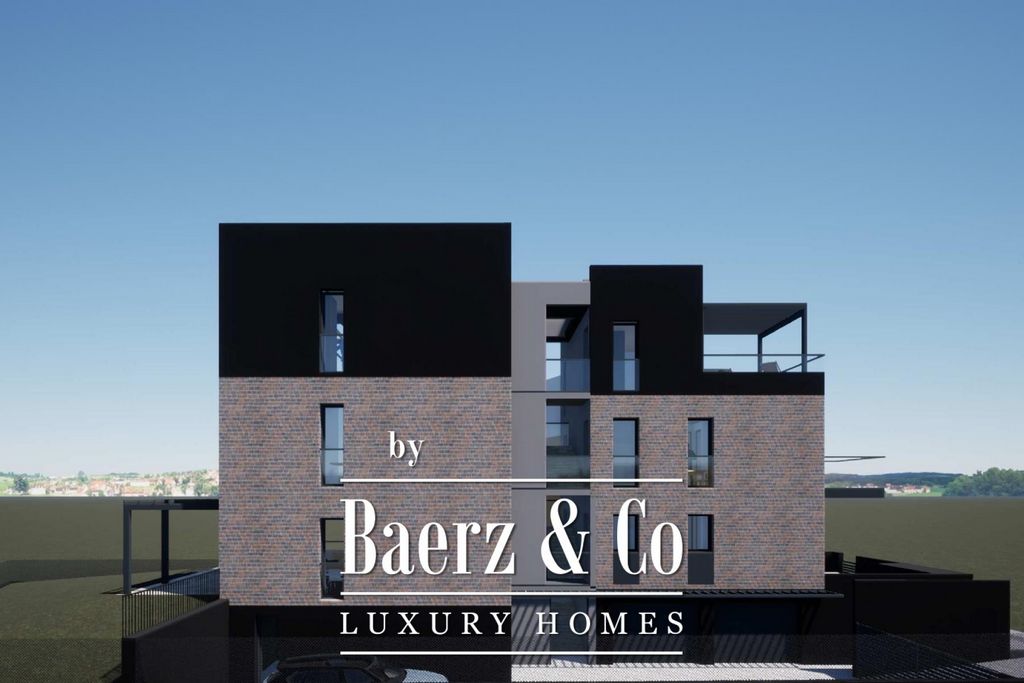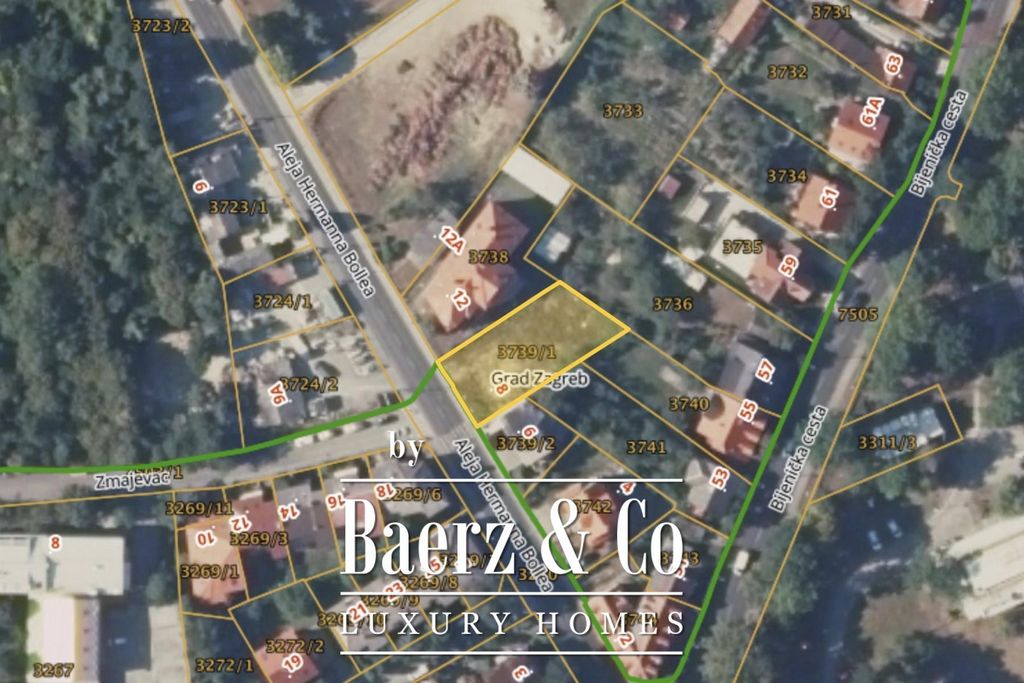112 416 287 RUB
97 086 794 RUB
112 416 287 RUB
5 к
470 м²
112 416 287 RUB
10 к
450 м²
97 086 794 RUB
8 к
400 м²



