193 151 621 RUB
214 612 912 RUB
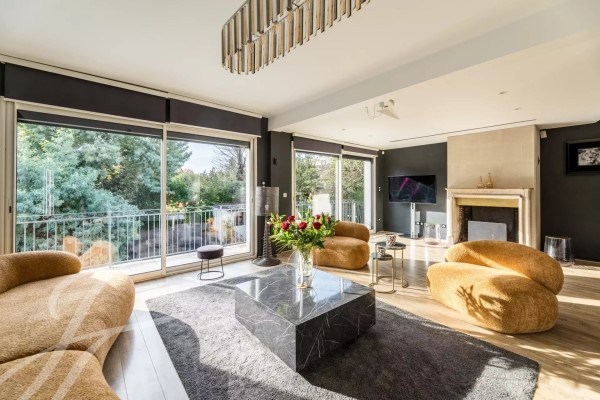
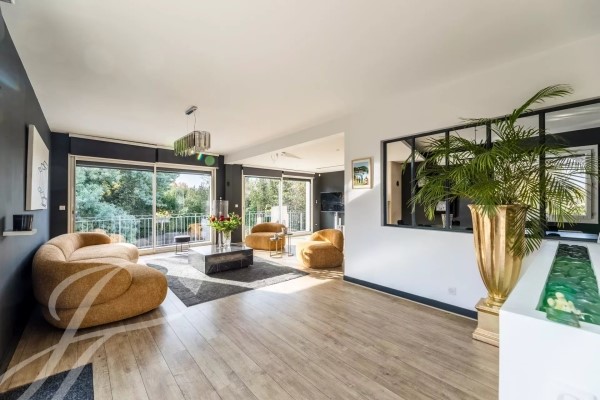
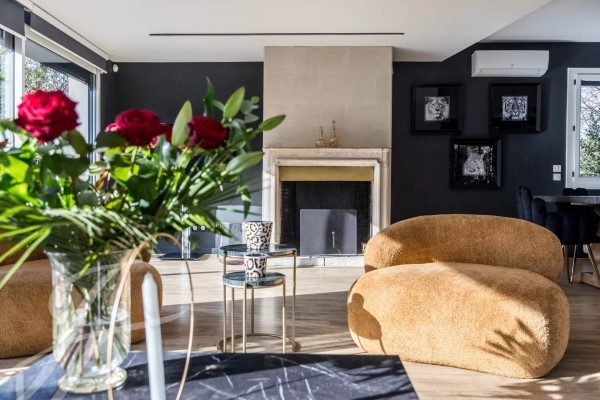
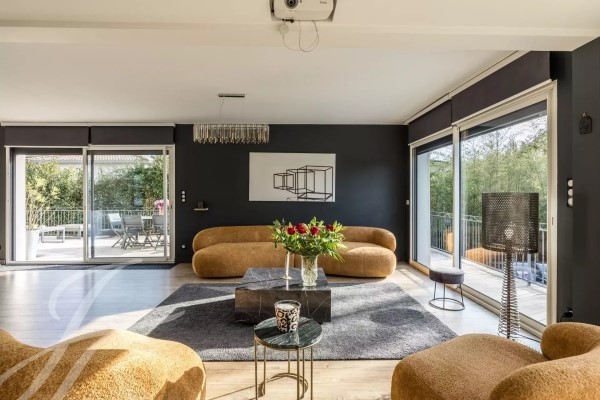
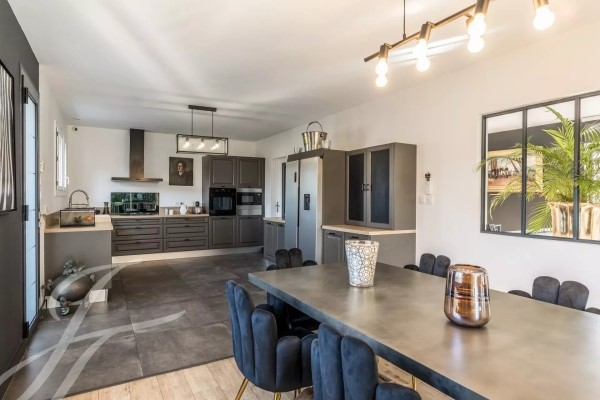
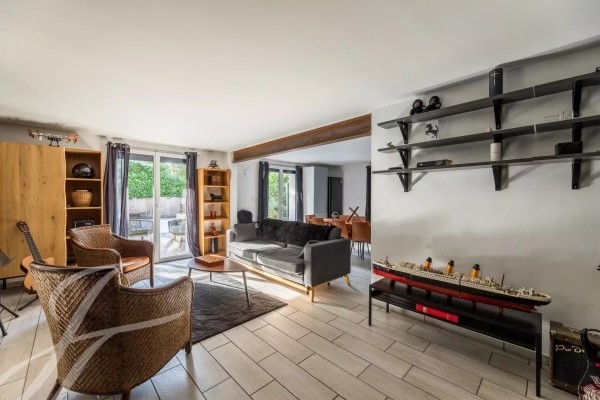
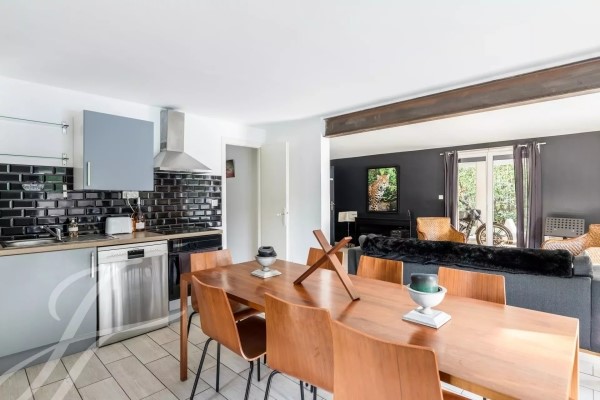
Features:
- Air Conditioning
- Intercom
- SwimmingPool Показать больше Показать меньше Exclusivité - mérignac pellegrin - maison familiale - piscine - garage - john taylor située quartier des eyquems, cette maison de maître entièrement rénovée offre un cadre de vie unique avec ses 400m² répartis sur 3 niveaux, un jardin d'accueil pouvant recevoir jusqu'à quatre véhicules, un garage, un terrain de pétanque et une vaste terrasse surélevée avec spa surplombant une grande piscine. Au rez-de-chaussée, une entrée mène à un appartement indépendant, comprenant un séjour/salle à manger avec cuisine ouverte, une chambre avec salle d'eau privative, parfait pour accueillir famille ou invités. Ce niveau propose également une spacieuse suite parentale avec espace bureau, dressing et salle de bains attenante. l'escalier en marbre conduit au premier étage, où le palier s'ouvre sur un espace de vie circulaire harmonieux et fluide, entouré d'une grande terrasse et d'un balcon filant dominant la piscine. Cet espace est composé d'un vaste séjour baigné de lumière grâce à ses grandes baies vitrées et ses trois expositions, de la salle à manger et de la cuisine ouverte. Ce niveau dispose également d'un espace nuit comprenant un bureau, deux chambres, une salle de bains avec wc, un wc indépendant et une buanderie. Le dernier étage se dévoile comme une impressionnante suite de sous charpente apparente, offrant un espace détente/lecture, une salle de bains avec baignoire et douche, ainsi que deux dressings. Cette suite bénéficie d'une lumière naturelle grâce à ses six fenêtres. Cette demeure luxueuse est dotée de prestations haut de gamme : climatisation, volets et stores électriques, cheminée en pierre, ainsi que deux rétroprojecteurs intégrés au plafond avec écrans rétractables, créant une ambiance à la fois moderne et chaleureuse.
Features:
- Air Conditioning
- Intercom
- SwimmingPool Located in the Eyquems district, this completely renovated maison de maître offers a unique living environment with its 400m² spread over 3 levels, a reception garden for up to four vehicles, a garage, a petanque area and a vast raised terrace with spa overlooking a large swimming pool. On the ground floor, an entrance hall leads to an independent flat, comprising a living/dining room with open-plan kitchen, a bedroom with en suite shower room, perfect for welcoming family or guests. This level also features a spacious master suite with study area, dressing room and en suite bathroom. The marble staircase leads to the first floor, where the landing opens onto a harmonious, flowing circular living space, surrounded by a large terrace and a balcony overlooking the pool. This space comprises a vast living room bathed in light thanks to its large bay windows and three exposures, the dining room and the open-plan kitchen. This level also has a sleeping area comprising a study, two bedrooms, a bathroom with WC, a separate WC and a utility room. The top floor unveils an impressive under-beam suite offering a relaxation/reading area, a bathroom with bath and shower, and two dressing rooms. This suite benefits from natural light thanks to its six windows. This luxurious residence boasts top-of-the-range features such as air conditioning, electric shutters and blinds, a stone fireplace and two overhead projectors with retractable screens, creating a warm, modern ambience.
Features:
- Air Conditioning
- Intercom
- SwimmingPool