КАРТИНКИ ЗАГРУЖАЮТСЯ...
Дом (Продажа)
Ссылка:
EDEN-T103449546
/ 103449546
Ссылка:
EDEN-T103449546
Страна:
FR
Город:
Mezieres-En-Brenne
Почтовый индекс:
36290
Категория:
Жилая
Тип сделки:
Продажа
Тип недвижимости:
Дом
Площадь:
710 м²
Участок:
168 м²
Комнат:
17
Спален:
12
ЦЕНЫ ЗА М² НЕДВИЖИМОСТИ В СОСЕДНИХ ГОРОДАХ
| Город |
Сред. цена м2 дома |
Сред. цена м2 квартиры |
|---|---|---|
| Прёйи-сюр-Клез | 84 782 RUB | - |
| Ла-Рош-Позе | 137 236 RUB | - |
| Эндр | 122 820 RUB | - |
| Шатору | 136 136 RUB | 108 698 RUB |
| Лош | 155 644 RUB | - |
| Монморийон | 112 321 RUB | - |
| Сент-Эньян | 133 506 RUB | - |
| Сент-Мор-де-Турен | 142 183 RUB | - |
| Монтришар | 146 601 RUB | - |
| Блере | 193 629 RUB | - |
| Люсак-ле-Шато | 110 439 RUB | - |
| Исудён | 117 828 RUB | - |
| Эндр и Луара | 181 062 RUB | 206 132 RUB |
| Ла-Шатр | 96 847 RUB | - |
| Вьенна | 135 948 RUB | 167 252 RUB |
| Амбуаз | 208 853 RUB | 220 455 RUB |
| Шамбрей-ле-Тур | 254 409 RUB | - |
| Монтлуи-сюр-Луар | 223 779 RUB | - |
| Ришельё | 129 227 RUB | - |
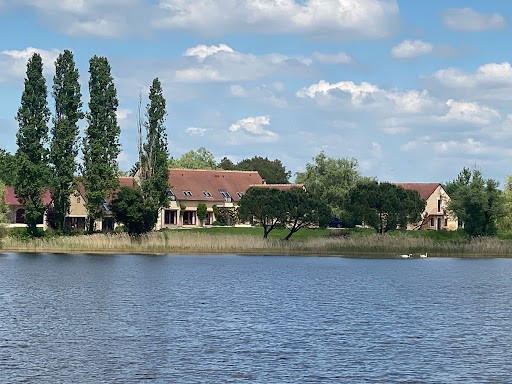
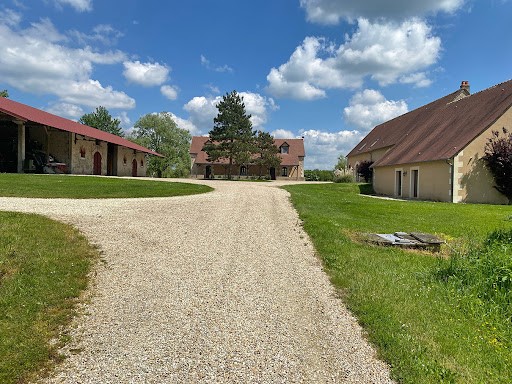
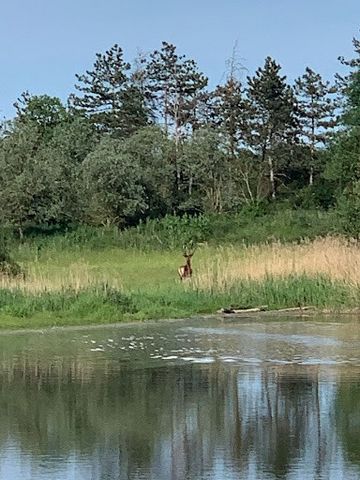
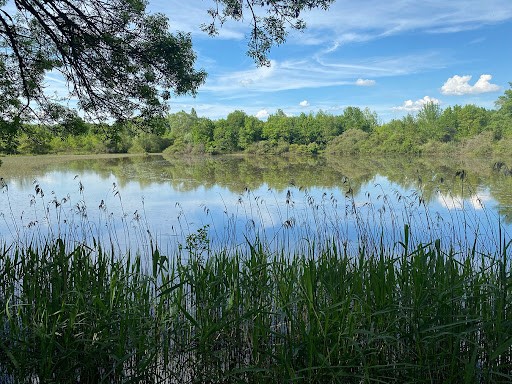
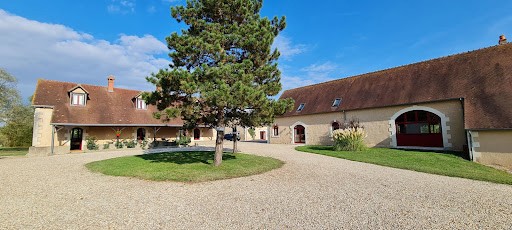
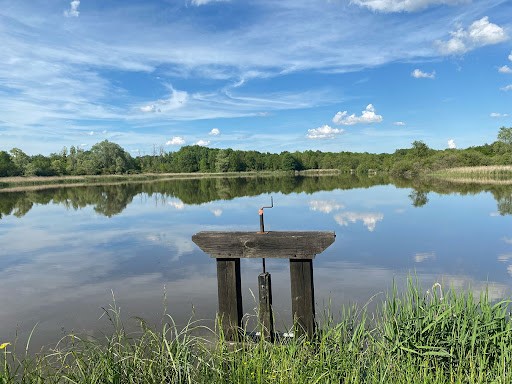
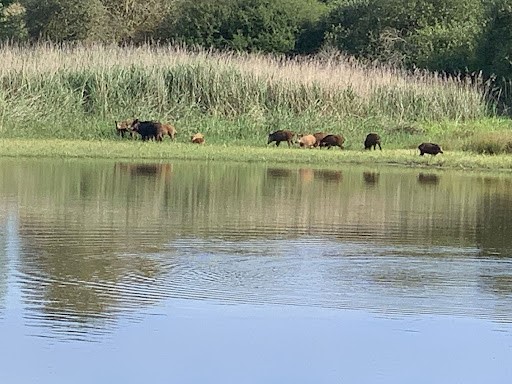
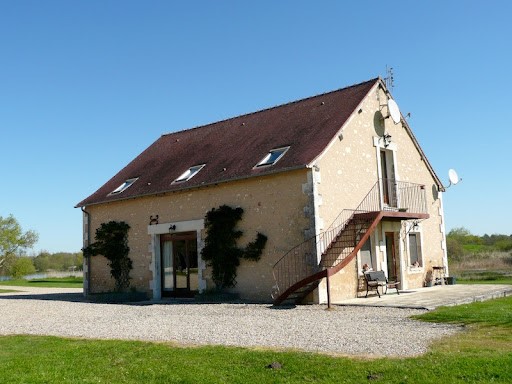
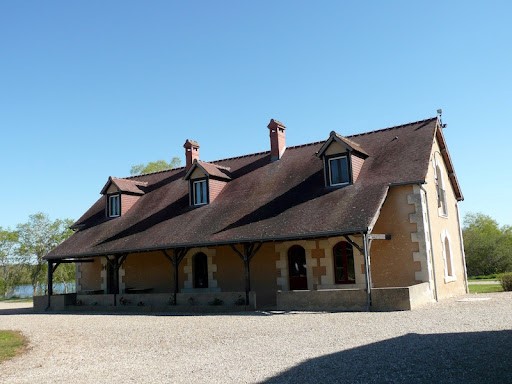
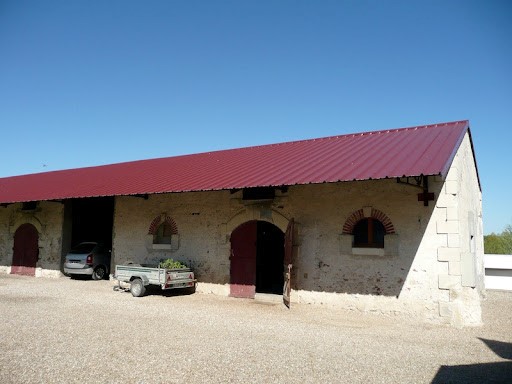
Elle est composée comme suit :
I – Une maison principale (environ 380 m2 habitables)
Mur crépi, toiture tuiles de pays.
Huisseries bois double vitrage.
Chauffage par pompe à chaleur.
Fosse septique aux normes.
Ainsi composée :
• Entrée avec à gauche un toilette (wc, cabine de douche et lave mains), à droite coin détente/chambre avec salle d’eau (douche, wc, lave mains) aux normes handicapés.
• Ensuite, une cuisine équipée, Salon/Séjour avec cheminée à l’âtre, tomettes, poutres apparentes.
• Accès à une grande pièce à rénover (pouvant servir de salle de chasse ou de réception).
• Porte donnant dans un garage pour deux voitures, cave à vins et débotté.
• A l’étage : (sol moquette).
• A gauche, une chambre avec salle de bains, une chambre enfants avec salle d’eau, un studio avec une cuisine américaine, une chambre avec salle de bains et entrée privative.
• A droite, une chambre avec dressing, salle de bains (baignoire, douche, deux vasques).
II- Maison d’amis (environ 170 m2 habitables)
Cette maison est en crépi, couverture en tuiles plates, huisseries bois double vitrage.
Chauffage par pompe à chaleur.
• Cette maison possède trois entrées possibles de l’extérieur offrant l’accès soit à une cuisine équipée, soit à la salle à manger soit au salon.
• A l’étage, (sol moquette).
• Une chambre avec placard et salle de bains. (baignoire, douche, lavabo, WC).
• Deux chambres avec WC et cabine de douche.
• Une chambre avec une salle de bains. (WC, lavabo, baignoire).
III – Maison de gardien (environ 160 m2 habitables)
Cette maison est crépie, couverture en tuiles plates, huisseries en bois double vitrage et chauffage par pompe à chaleur.
• Entrée avec WC et lave mains.
• A droite, lingerie.
• A gauche, cuisine équipée.
• Ensuite Salon/Séjour .
• A l’étage, trois chambre avec salle d’eau.
IV- Dépendance
Un hangar agricole avec une chaufferie, un atelier et un bureau pour le garde.
V- Territoire
Le territoire d’environ 168 hectares d’un seul tenant sans servitude est composé de douze étangs, le reste en fiches, bois, prairies et cultures à gibiers. C’est un très bon territoire pour la sauvagine et saura ravir les amateurs de gibiers d’eau. Très belle présence de grands gibiers, cervidés, sangliers et chevreuils.
Dans un environnement agréable, cette propriété offre aux amoureux de la chasse mais aussi aux pêcheurs les plus exigeants tout ce dont ils rêvent. Domaine à l’abri de tous regards et sans servitudes. This property is located in the heart of Brenne, a few kilometers from a village with all suppliers. Paris is three hours away by road.It is composed as follows:I – A main house (approximately 380 m2 of living space) Plastered walls, tiled roof. Double-glazed wooden frames. Heating by heat pump. Compliant septic tank.Composed as follows:• Entrance with a toilet (WC, shower cabin, and washbasin) on the left, relaxation area/bedroom with bathroom (shower, WC, washbasin) compliant with disability standards on the right.• Then, an equipped kitchen, living room with an inglenook fireplace, terracotta tiles, exposed beams.• Access to a large room to renovate (which can serve as a hunting room or reception).• Door leading to a garage for two cars, wine cellar, and entryway.• Upstairs: (carpeted floor).• On the left, a bedroom with a bathroom, a children's bedroom with a bathroom, a studio with an American kitchen, a bedroom with a bathroom and private entrance.• On the right, a bedroom with a dressing room, a bathroom (bathtub, shower, two sinks).II- Guest house (approximately 170 m2 of living space)This house is plastered, with a flat tile roof, and double-glazed wooden frames.Heating by heat pump.• This house has three possible entrances from the outside providing access to either an equipped kitchen, the dining room, or the living room.• Upstairs, (carpeted floor).• A bedroom with a closet and a bathroom (bathtub, shower, washbasin, WC).• Two bedrooms with WC and shower cabin.• A bedroom with a bathroom (WC, washbasin, bathtub).III – Caretaker's house (approximately 160 m2 of living space)This house is plastered, has a flat tile roof, double-glazed wooden frames, and heating by heat pump.• Entrance with WC and washbasin.• To the right, laundry room.• To the left, equipped kitchen.• Then living room.• Upstairs, three bedrooms with a bathroom.IV- DependencyAn agricultural shed with a boiler room, a workshop, and an office for the caretaker.V- TerritoryThe territory of approximately 168 hectares is contiguous without easements and is composed of twelve ponds, with the remainder in fields, woods, meadows, and game crops. It is a very good area for waterfowl and will delight lovers of game. There is a beautiful presence of large game, deer, wild boars, and roe deer.In a pleasant environment, this property offers hunters and even the most demanding fishermen everything they dream of. A domain sheltered from all eyes and without easements.This description has been automatically translated from French.