180 758 288 RUB
КАРТИНКИ ЗАГРУЖАЮТСЯ...
Rancho Santa Clarita - Дом на продажу
161 119 145 RUB
Дом (Продажа)
Ссылка:
EDEN-T103446150
/ 103446150
Ссылка:
EDEN-T103446150
Страна:
US
Город:
Saugus
Почтовый индекс:
91350
Категория:
Жилая
Тип сделки:
Продажа
Тип недвижимости:
Дом
Площадь:
409 м²
Участок:
750 м²
Спален:
6
Ванных:
3
Туалетов:
1
Парковка:
1
Посудомоечная машина:
Да
Стиральная машина:
Да
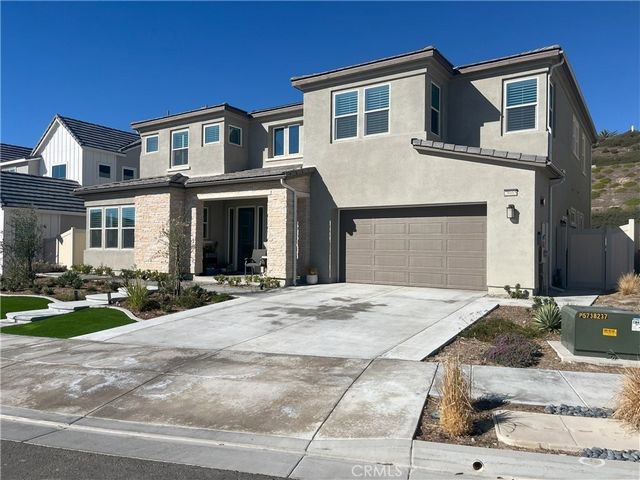
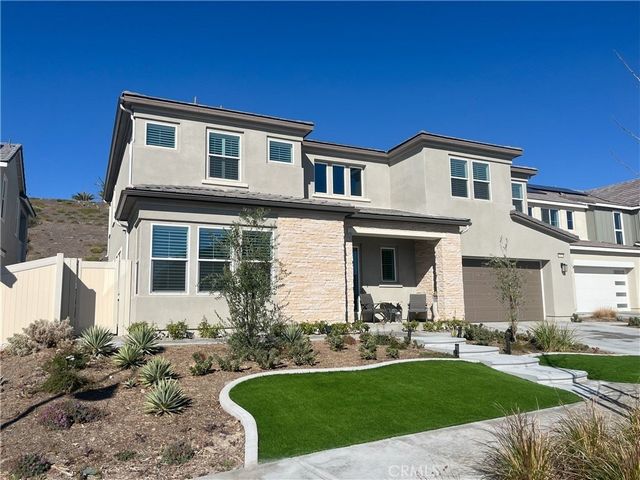
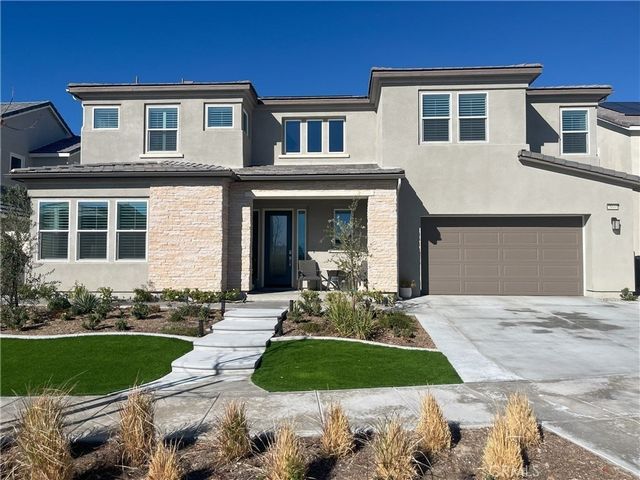
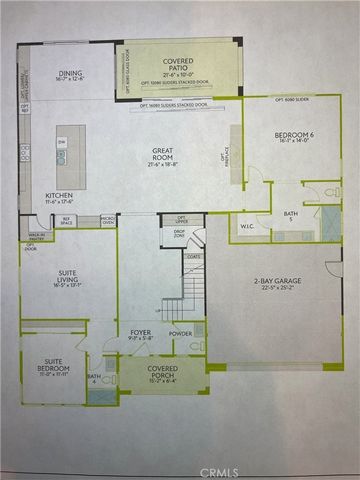
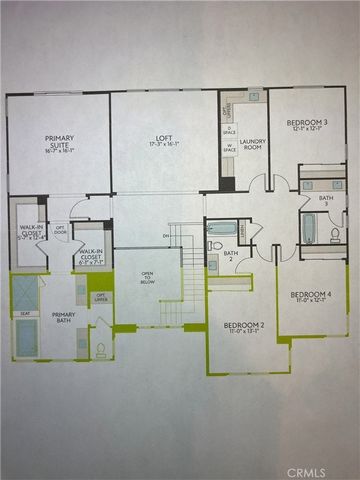
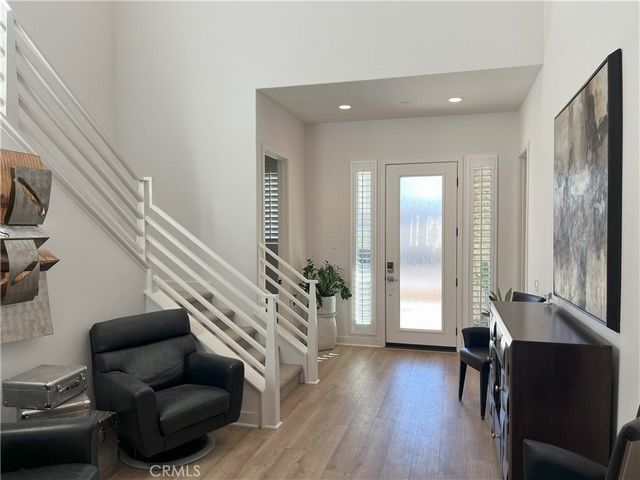
Features:
- Dishwasher
- Washing Machine Показать больше Показать меньше The Estate Home is nestled in the Skyline Development that has hiking trails, two club houses, resort like pools and spas, parks with playgrounds, basketball court, splash park, dog parks and work out facility gym which is a great place to live for adults and children. The one-year newer home has open concept living with 10' ceilings on the lower level with Chef Kitchen, Dining Area and Great Room with a Wall of Glass Stacking Slider Doors to the back yard covered patio area. The Kitchen has a huge island along with upgraded CAFE appliances & a high-end Samsung Refrigerator with Compter Family Hub, a walk-in pantry, double stacked upgraded cabinets along with quartz counters and custom backsplash. The first floor has a unique downstairs 2nd Primary Suite with bathroom and walk in closet and a Multigen Suite (Currently a theater and office with a bathroom) which has its own outside entrance. This unique floor plan has 6 bedrooms and 5 & 1/2 bathrooms with great living spaces including a large loft area to hang out. The huge upper floor laundry room is great with a lot of cabinets, high end washer and dryer and utility sink with hand spray. Primary bedroom is located on upper flour with massive tub and shower along with two walk-in closets. All bathrooms in the house have upgraded cabinets along with Quartz countertops and the entire home has custom wood shutters throughout. The home has more than $ 240,000 of Builder, hardscape and landscape upgrades along with upgraded flooring. The front yard and backyard landscaping and hardscape has been completed with patio cover, concrete patios, extended driveways and front walk and side yard walkways, a built in Jacuzzi hot tub, artificial turf making it low maintenance living. The home has already an installed leased solar system to save on electric bills that the buyer must assume and it has tankless water heater and landscaping automatic drip system which all help to reduce utilities. The location of the home is great since it is in the back of the development for more peaceful living and great street parking for guests.
Features:
- Dishwasher
- Washing Machine