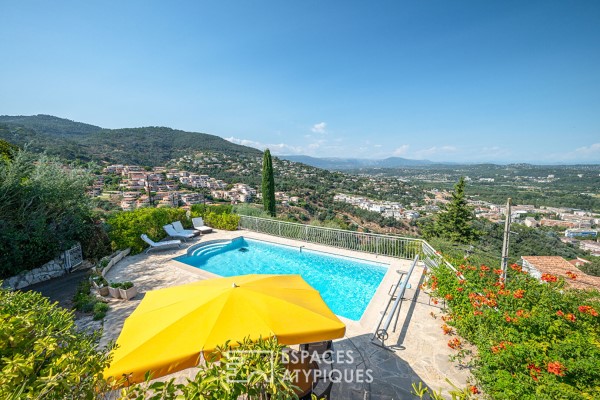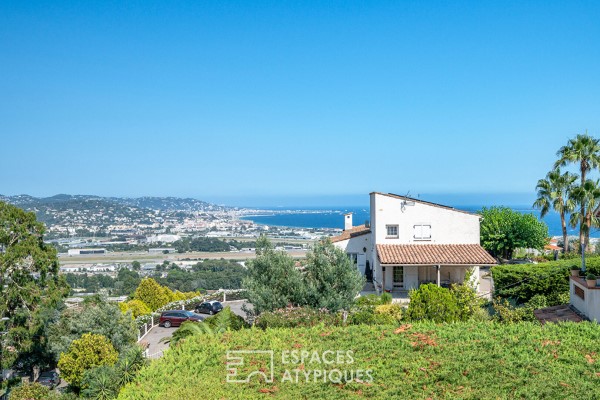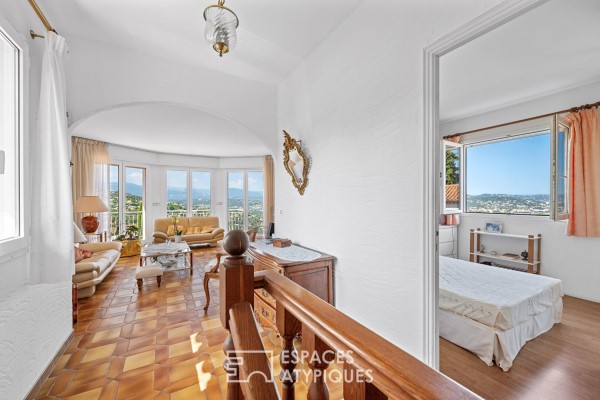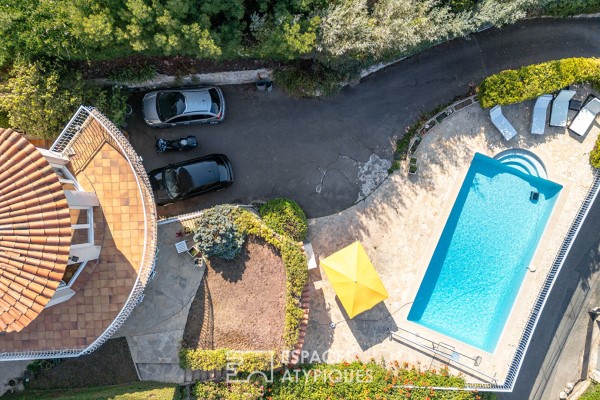126 807 229 RUB
105 319 860 RUB
121 726 472 RUB
112 729 298 RUB
126 807 229 RUB






Features:
- Air Conditioning
- Intercom
- SwimmingPool
- Terrace Показать больше Показать меньше Auf den Höhen von MANDELIEU-LA-NAPOULE gelegen, bietet diese von Architekten entworfene Villa aus den frühen 1970er Jahren ein absolut außergewöhnliches Panorama von den Bergen von Gréolières bis zur Bucht von Cannes, vorbei an dem alten Dorf Mougins. Es erstreckt sich über zwei Hauptebenen und eine Gesamtfläche von 181 m2 Wohnfläche, ergänzt durch einen großen Keller mit Doppelgarage, Speisekammer und verschiedenen Räumen. Die Villa verfügt über vier Schlafzimmer, ein großes Büro und mehrere Badezimmer/Duschen und vier Toiletten. Das Hauptwohnzimmer im Erdgeschoss sowie die angrenzende Küche bieten Zugang zu einer großen, halbüberdachten Terrasse und einem intimen Innenhof. Ein zweites Wohnzimmer im Obergeschoss, das sich auf eine schöne Terrasse öffnet, ermöglicht es Ihnen, einen herrlichen Panoramablick auf die Berge und das Meer zu genießen. Dieses Haus aus Stahlbeton hat nur sehr wenige tragende Wände, was neue Öffnungen, aber auch eine neue Innenaufteilung ermöglicht (hervorragendes Potenzial). Das Grundstück von fast 1000 m2 in dominanter Lage verfügt über einen herrlichen Swimmingpool, der ebenfalls in den 80er Jahren aus Stahlbeton gebaut wurde, einen großen peripheren Strand und ein Poolhaus. Die Außenschreinerei besteht in der gesamten Villa aus doppelt verglastem PVC. Die Küche wurde vor drei Jahren renoviert. In die Zwischendecken ist eine kanalisierte reversible Klimaanlage mit Wärmepumpe integriert. ENERGIEKLASSE: C (Index 160) / KLIMAKLASSE: A (Index 5). Geschätzter durchschnittlicher jährlicher Energieaufwand für den Standardverbrauch, ermittelt auf der Grundlage der Energiepreise für das Jahr 2021: zwischen 1.540 EUR und 2.130 EUR / Jahr. Informationen zu den Risiken, denen diese Immobilie ausgesetzt ist, finden Sie auf der Georisks-Website für die betreffenden Gebiete.
Features:
- Air Conditioning
- Intercom
- SwimmingPool
- Terrace Située sur les hauteurs de MANDELIEU-LA-NAPOULE, cette Villa d'architecte du début des années 70's offre un panorama absolument exceptionnel depuis les montagnes de Gréolières jusqu'à la baie de Cannes, en passant par le vieux village de Mougins. Elle se développe sur deux niveaux principaux et une superficie totale de 181m2 habitables complétés d'un grand sous-sol avec garage double, cellier et divers espaces. La villa possède quatre chambres, un grand bureau puis de multiples salles de bain / douche et quatre wc. La pièce de vie principale au rez-de-chaussée ainsi que la cuisine adjacente donnent accès à une grande terrasse semi-couverte et à un patio intimiste. Un second salon à l'étage s'ouvrant sur une belle terrasse permet de bénéficier d'une somptueuse vue panoramique sur les montagnes et la mer. Cette maison construite en béton armé ne possède que très peu de murs porteurs, lui autorisant de nouvelles ouvertures mais aussi une nouvelle distribution intérieure (superbe potentiel). Le terrain de presque 1000m2 en position dominante reçoit une magnifique piscine construite elle aussi en béton armé dans les années 80's, une grande plage périphérique et un pool-house. Les menuiseries extérieures sont en PVC double vitrage sur l'ensemble de la villa. La cuisine a été refaite à neuf, il y a trois ans. La climatisation réversible gainée avec pompe à chaleur est intégrée dans les faux-plafonds. CLASSE ENERGIE : C (indice 160) / CLASSE CLIMAT : A (indice 5). Montant moyen estimé des dépenses annuelles d'énergie pour un usage standard, établi à partir des prix de l'énergie de l'année 2021 : entre 1540 et 2130€ / an. Les informations sur les risques auxquels ce bien est exposé sont disponibles sur le site Géorisques pour les zones concernées. Copropriété de 16 lots (Pas de procédure en cours). Damien DEROUIN (EI) Agent Commercial - Numéro RSAC : 522 263 466 - CANNES.
Features:
- Air Conditioning
- Intercom
- SwimmingPool
- Terrace Located on the heights of MANDELIEU-LA-NAPOULE, this architect-designed villa from the early 1970s offers an absolutely exceptional panorama from the mountains of Gréolières to the bay of Cannes, passing through the old village of Mougins. It develops on two main levels and a total surface area of 181m2of living space, supplemented by a large basement with double garage, pantry and various spaces. The villa has four bedrooms, a large office and multiple bathrooms/showers and four toilets. The main living room on the ground floor as well as the adjacent kitchen give access to a large semi-covered terrace and an intimate patio. A second living room upstairs opening onto a beautiful terrace allows you to benefit from a sumptuous panoramic view of the mountains and the sea. This house built in reinforced concrete has very few load-bearing walls, allowing new openings but also a new interior distribution (superb potential). The land of almost 1000sm2 in a dominant position has a magnificent swimming pool also built in reinforced concrete in the 80's, a large peripheral beach and a pool house. The exterior joinery is double-glazed PVC throughout the villa. The kitchen was renovated three years ago. Ducted reversible air conditioning with heat pump is integrated into the false ceilings. ENERGY CLASS: C (index 160) / CLIMATE CLASS: A (index 5). Estimated average amount of annual energy expenditure for standard use, established based on energy prices for the year 2021: between EUR1,540 and EUR2,130 / year. Information on the risks to which this property is exposed is available on the Georisks website for the areas concerned.
Features:
- Air Conditioning
- Intercom
- SwimmingPool
- Terrace