КАРТИНКИ ЗАГРУЖАЮТСЯ...
Дом (Продажа)
Ссылка:
EDEN-T103389887
/ 103389887
Ссылка:
EDEN-T103389887
Страна:
FR
Город:
Velines
Почтовый индекс:
24230
Категория:
Жилая
Тип сделки:
Продажа
Тип недвижимости:
Дом
Площадь:
400 м²
Участок:
18 000 м²
Комнат:
11
Спален:
8
Ванных:
3
ЦЕНЫ ЗА М² НЕДВИЖИМОСТИ В СОСЕДНИХ ГОРОДАХ
| Город |
Сред. цена м2 дома |
Сред. цена м2 квартиры |
|---|---|---|
| Сент-Фуа-ла-Гранд | 122 799 RUB | - |
| Монпон-Менестероль | 139 895 RUB | - |
| Сен-Сёрен-сюр-ль'Исль | 149 307 RUB | - |
| Дюра | 149 961 RUB | - |
| Монсегюр | 140 634 RUB | - |
| Бран | 170 694 RUB | - |
| Кутра | 147 906 RUB | - |
| Мюсидан | 112 942 RUB | - |
| Либурн | 205 006 RUB | 214 097 RUB |
| Сен-Дени-де-Пиль | 160 311 RUB | - |
| Мирамон-де-Гюйен | 132 279 RUB | - |
| Креон | 196 379 RUB | - |
| Нёвик | 125 719 RUB | - |
| Марманд | 143 307 RUB | 127 104 RUB |
| Лангон | 163 073 RUB | - |
| Сент-Андре-де-Кюбзак | 188 188 RUB | - |
| Шале | 110 331 RUB | - |
| Риберак | 115 837 RUB | - |
| Артиг-прес-Бордо | 299 683 RUB | - |
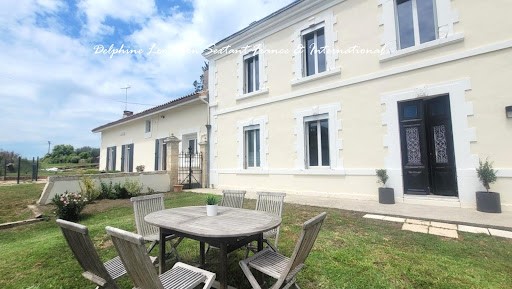
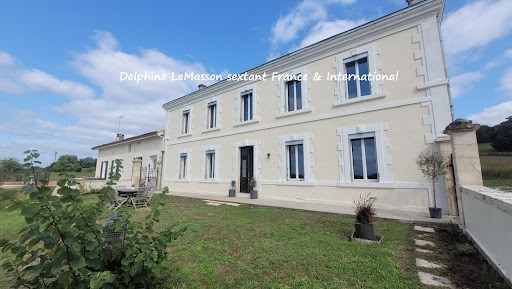
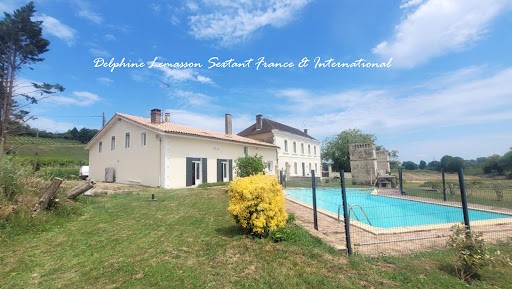

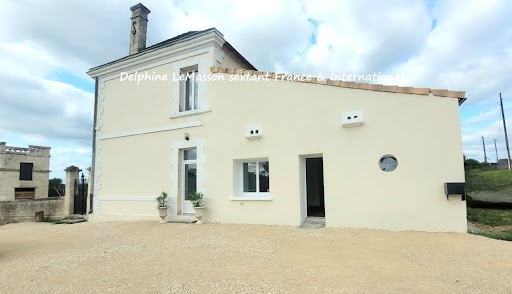
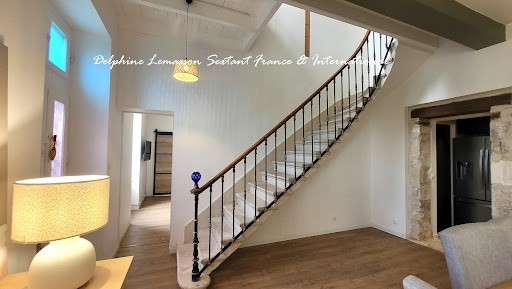

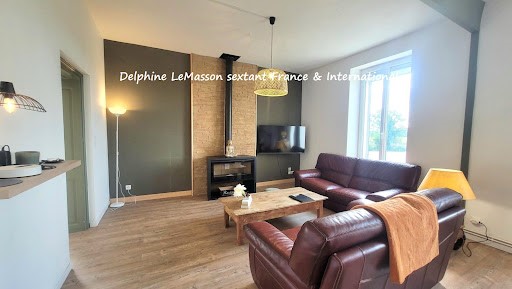
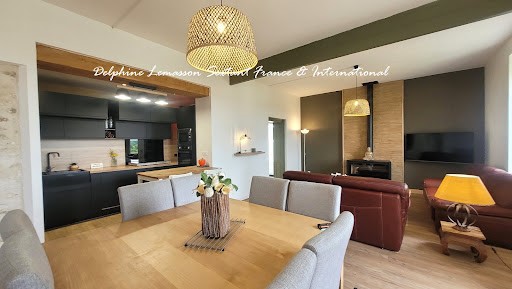
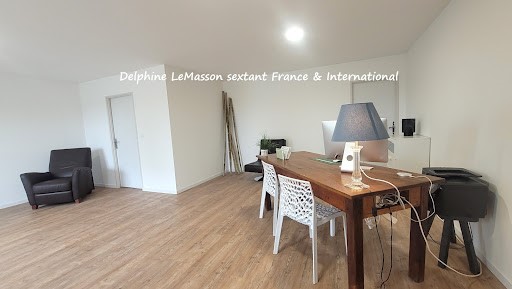
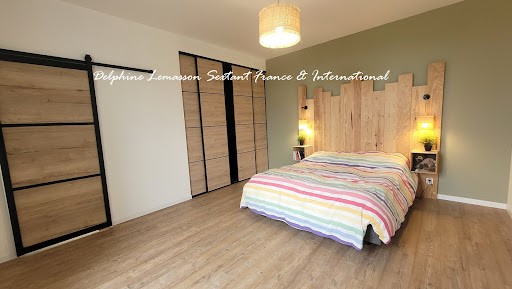
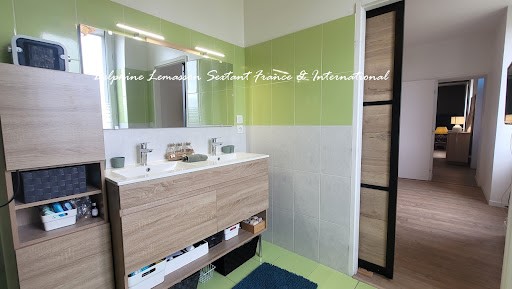
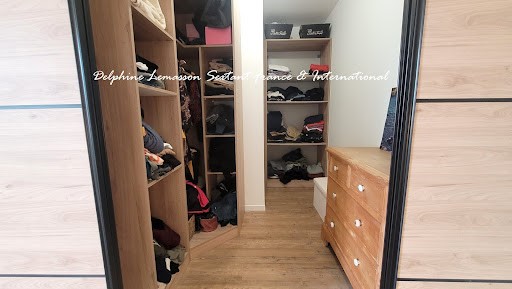
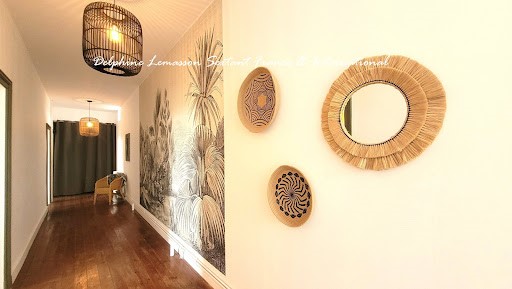
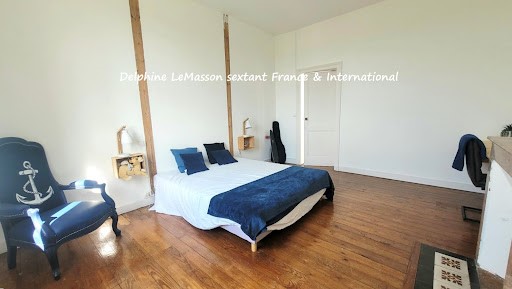
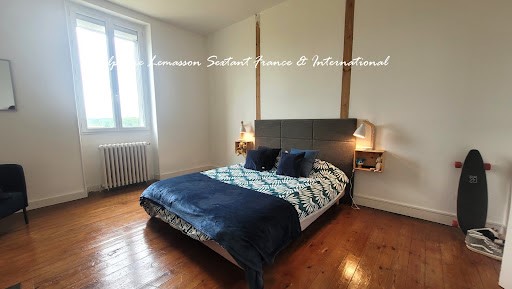
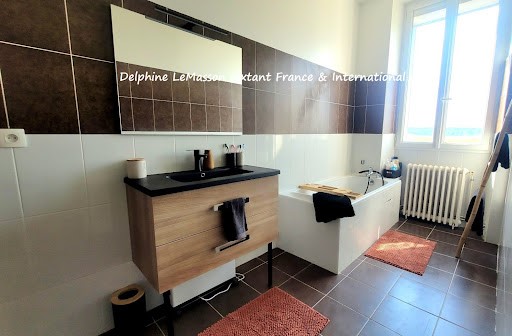

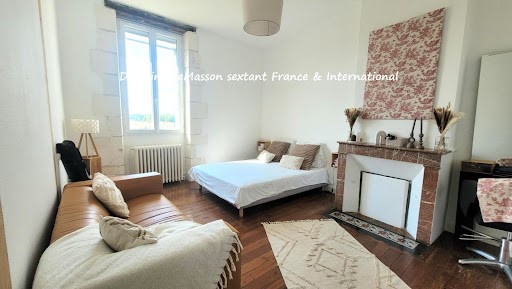

This property comprises of two adjoining houses offering a multitude of possibilities for a large family or a gîte/chambres d'hôtes project.
The first house, contemporary style, spans 240m² and includes an entrance hall, open-plan living room with fitted kitchen, high ceilings, laundry room and storeroom, as well as a magnificent original stone staircase. On the ground floor, you'll also find a master bedroom with dressing room and private shower room, three 18m² bedrooms upstairs and a modern shower room. The bonus: A 40m² rool with independent access, ideal for a liberal profession, teleworking or setting up a studio.
The second house, rustic in style and currently being renovated, offers 160m² of living space. It features a large kitchen/dining room with exposed stonework and beams, a large living room, beautiful period fireplaces, and four bedrooms upstairs, including a master bedroom with en suite bathroom.
Numerous outbuildings include an old wine store/workshop, a garage and a former pigsty with lean-to, ideal for storage or to create additional space.
The property's technical features include a recent heat pump, thermodynamic water tank, new roof and insulation, compliant sanitation and very good energy ratings.
Ideal property for an intergenerational family or for someone with a tourist project. Don't miss this opportunity, contact me for more information.
To receive more information about this property and to be put in touch directly with our local agent, Delphine Lemasson, please fill in the form below. Показать больше Показать меньше En Dordogne, entre Bergerac et Saint-Émilion, et à quelques minutes de la gare, découvrez cette superbe propriété de 400m², idéalement située sur un vaste terrain avec piscine et garage.
Cette propriété se compose de deux maisons attenantes, offrant une multitude de possibilités pour une grande famille ou un projet de gîte/chambres d'hôtes.
La première maison, Maison de maitre, de style contemporain, s’étend sur 240m² et comprend un hall d’entrée, un séjour ouvert avec cuisine équipée, des plafonds hauts, une buanderie et un cellier, ainsi qu’un magnifique escalier d’origine en pierre. Vous y trouverez également en rez-de chaussée une chambre parentale avec dressing et salle d'eau privative, trois chambres de 18m² à l'étage ainsi qu'une salle d’eau moderne. Le bonus: une pièce d'environ 40m² avec accès indépendant, idéale pour une profession libérale, le télétravail ou l’aménagement d’un studio.
La deuxième maison, de style rustique offre 160m² d’espace habitable. Elle dispose d’une grande cuisine/salle à manger avec pierres exposées et poutres, d’un grand salon, de belles cheminées d’époque, ainsi que de quatre chambres à l’étage, dont une chambre parentale avec salle de bain privative.
Les nombreuses dépendances incluent un ancien chai/atelier, un garage, ainsi qu’une ancienne bergerie avec appentis, parfaits pour le stockage ou pour aménager des espaces supplémentaires.
Les caractéristiques techniques de cette propriété incluent une pompe à chaleur récente, un ballon thermodynamique, une toiture et isolation refaite, assainissement conforme.
Bien idéal pour une famille intergénérationnelle ou pour quelqu'un avec projet touristique. Ne manquez pas cette opportunité, contactez-moi pour plus de renseignements.
Honoraires TTC charge vendeur Agent commercial Sextant France - Delphine Lemasson agent basé à RAZAC DE SAUSSIGNAC ... Plus d'informations sur ... réf. 23076 In the Dordogne, between Bergerac and Saint-Émilion, and just a few minutes from the train station, discover this superb 400m² property on 1.8 hectares of land with swimming pool and garage.
This property comprises of two adjoining houses offering a multitude of possibilities for a large family or a gîte/chambres d'hôtes project.
The first house, contemporary style, spans 240m² and includes an entrance hall, open-plan living room with fitted kitchen, high ceilings, laundry room and storeroom, as well as a magnificent original stone staircase. On the ground floor, you'll also find a master bedroom with dressing room and private shower room, three 18m² bedrooms upstairs and a modern shower room. The bonus: A 40m² rool with independent access, ideal for a liberal profession, teleworking or setting up a studio.
The second house, rustic in style and currently being renovated, offers 160m² of living space. It features a large kitchen/dining room with exposed stonework and beams, a large living room, beautiful period fireplaces, and four bedrooms upstairs, including a master bedroom with en suite bathroom.
Numerous outbuildings include an old wine store/workshop, a garage and a former pigsty with lean-to, ideal for storage or to create additional space.
The property's technical features include a recent heat pump, thermodynamic water tank, new roof and insulation, compliant sanitation and very good energy ratings.
Ideal property for an intergenerational family or for someone with a tourist project. Don't miss this opportunity, contact me for more information.
To receive more information about this property and to be put in touch directly with our local agent, Delphine Lemasson, please fill in the form below.