43 190 546 RUB
3 к
87 м²


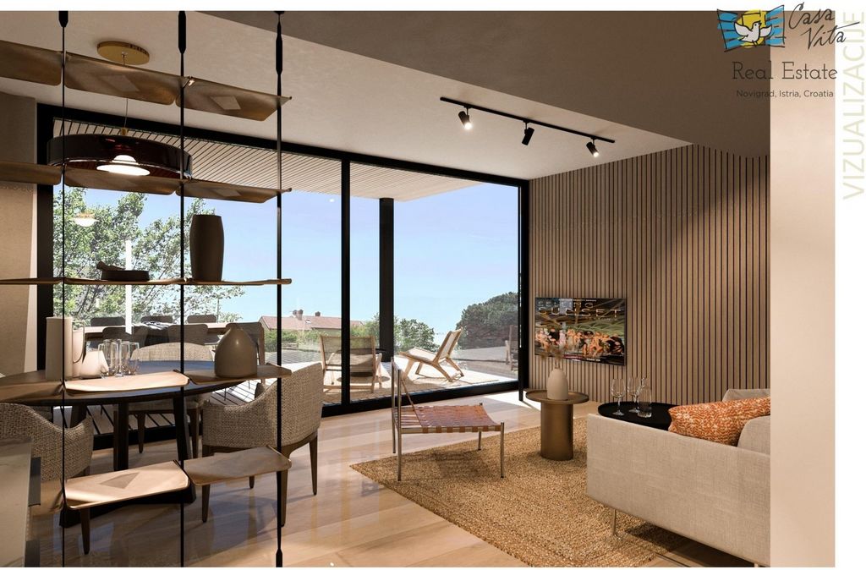
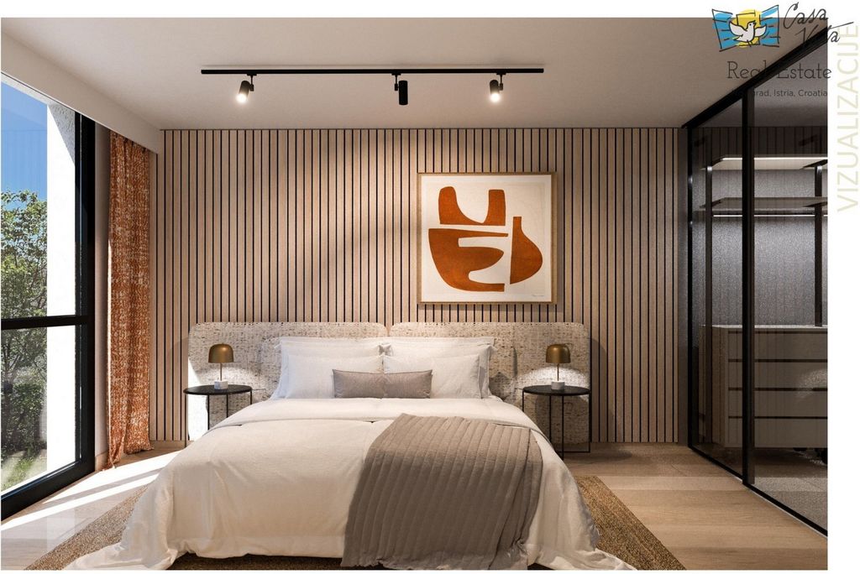
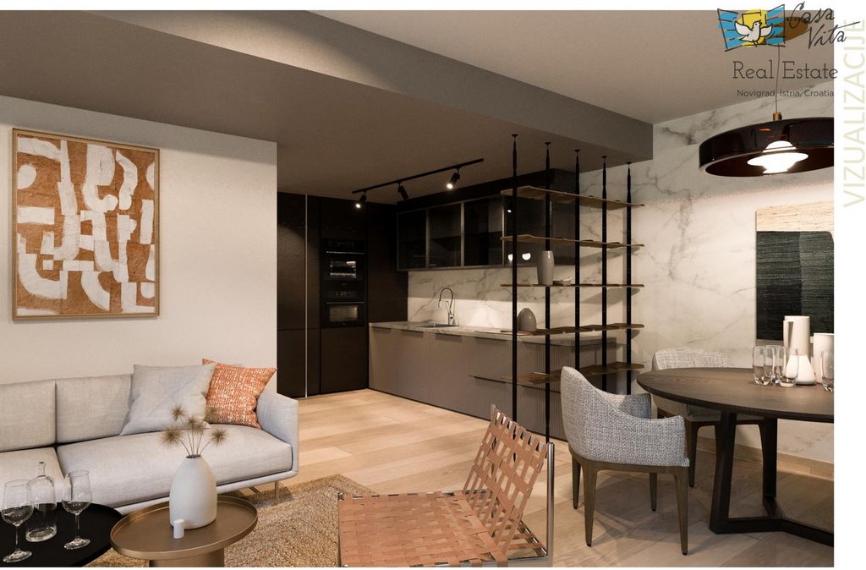
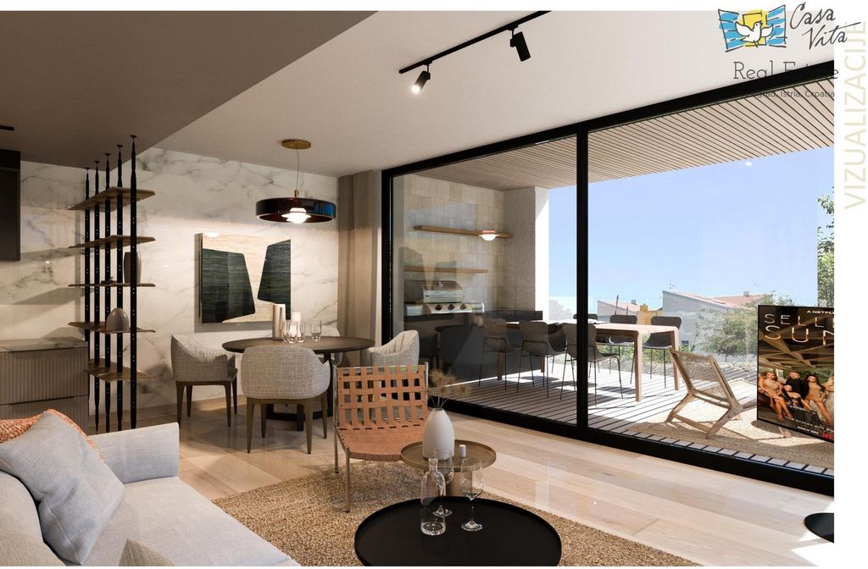
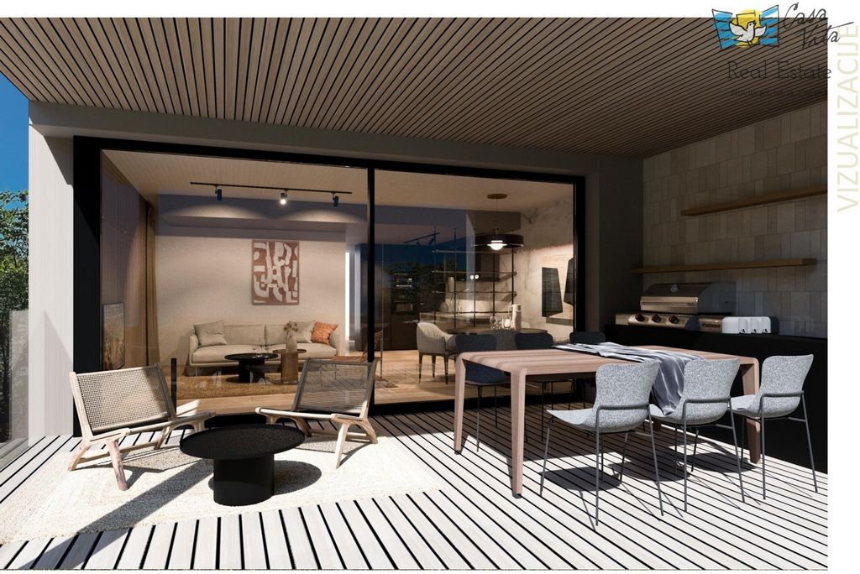
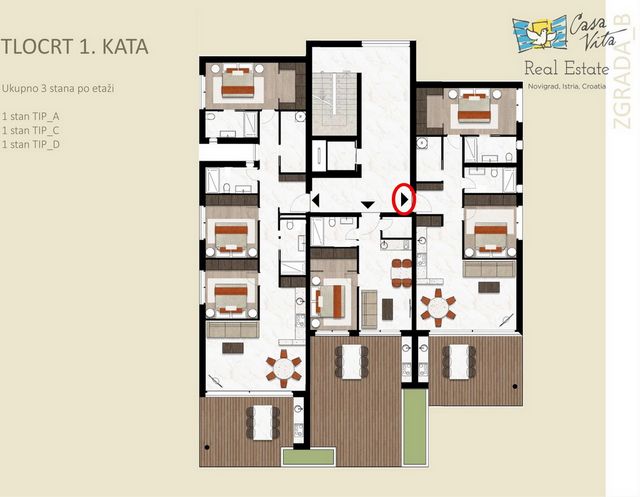

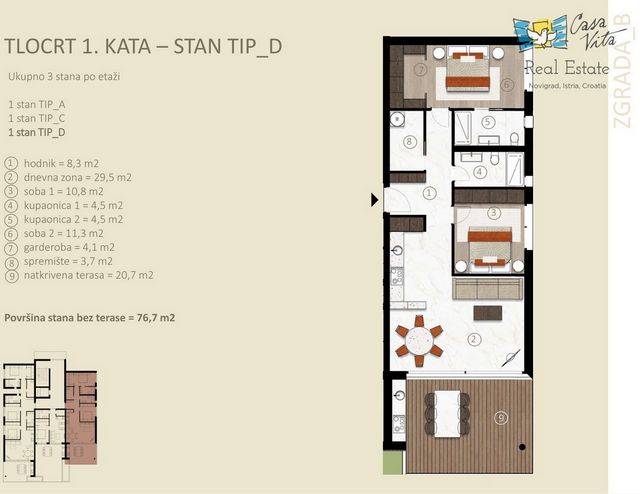


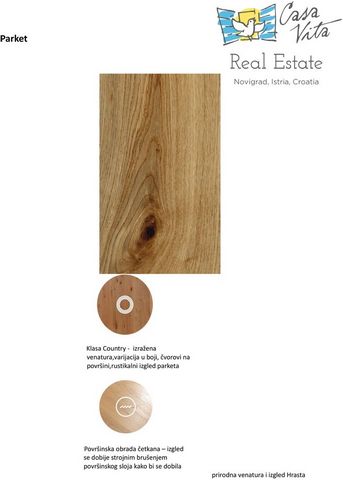
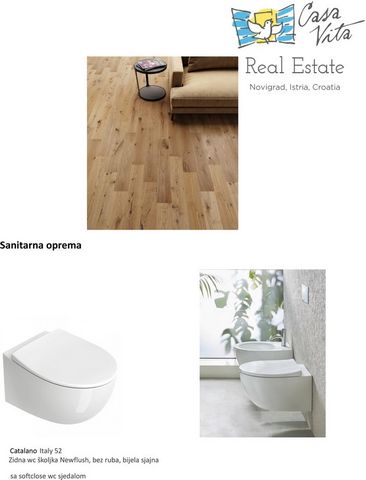

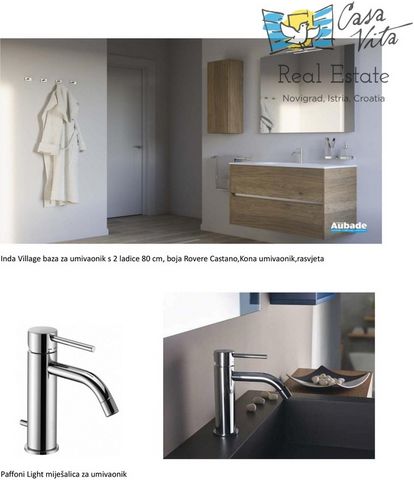
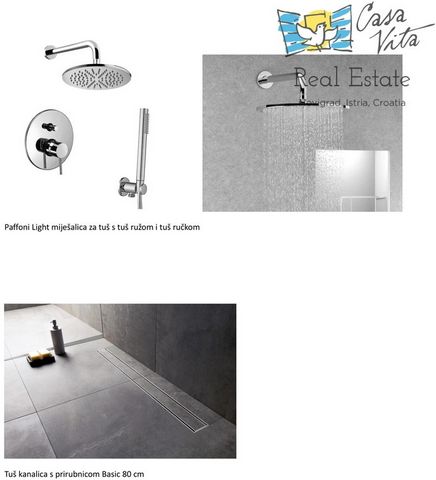

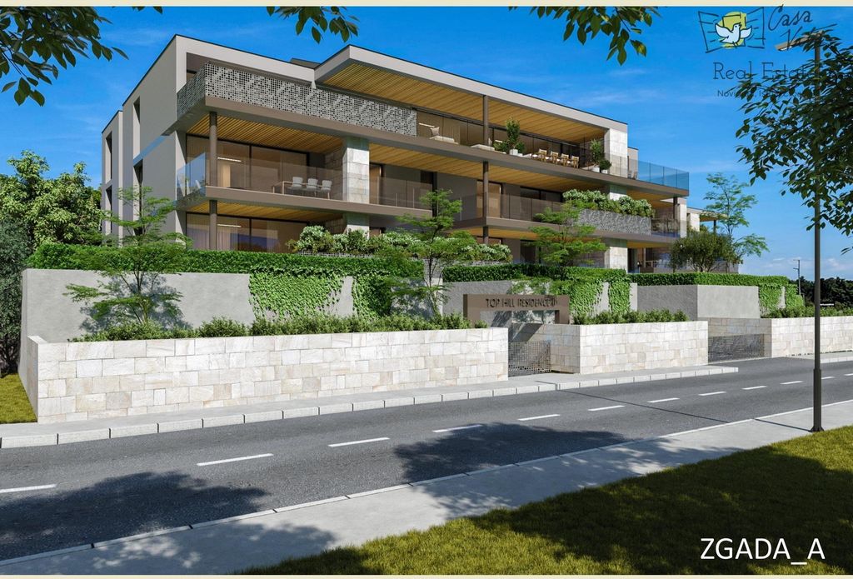

In Novigrad, just 1 km from the city center and beautiful beaches, 2 residential buildings with 8 apartments each are under construction.
Construction began at the beginning of March 2024, and the scheduled completion date is May 2025. The buildings are harmonious, attractive, modern in character and will meet all the needs of a modern lifestyle.
We offer various types of apartments: on the ground floor with a yard and on the upper floors with large loggias and a beautiful view of the sea.
Apartment typologies range from the smallest with one bedroom to the largest with three bedrooms.
Each apartment has its own parking space and a separate storage room.
On this link you will find information about the apartment ("1-D"), which is located on the 1st floor of building B.
The living part of the apartment is 76.70 m2, which includes an entrance hall, living room and kitchen, 2 bedrooms, 2 bathrooms and a storage room where you can place a washing machine and dryer and other household appliances that you use every day.
The apartment has a covered terrace of 20.70 m2 with an outdoor kitchen and space for a large table.
The apartment also includes an external storage room of 5.20 m2 and a parking space of 12.5 m2.
To get an impression of the quality of construction and the choice of finishing materials, pay attention to the text below, where the characteristics and materials are described in more detail.
You will understand that the investor had a very clear vision of the product that he wants to place on the demanding Istrian real estate market, hoping that with quality and knowledge he will win over even the most demanding interested parties.
Features and materials:
CONSTRUCTION
• reinforced concrete bearing walls
• reinforced concrete monolithic mezzanine slabs
• partition walls made of 10 cm brick blocks or with two plasterboard panels on both sides filled with mineral wool (increased sound insulation)
EXTERNAL CARPENTRY
aluminum exterior joinery with double iso-glass
• panoramic glass walls
• large-format glass walls on loggias
• protection from the sun - aluminum blinds with electric drive
• all openings without parapets
GARAGES AND PARKING PLACES
main entrance ramp with remote control electric motor
• garage door with remote control
• walls smoothed and painted with semi-dispersive paint
• floor covering — class I ceramic tiles
• natural ventilation
• hydrant networks
• video surveillance and fire alarm
• Covered open parking lot
• Preparation for electric vehicle chargers
DOOR
• anti-burglary entrance door
• internal room door 210 cm high
• entrance door to the building of larger dimensions, fully glazed
• entrance pedestrian gate
SANlTARNl NODES
• high-quality sanitary equipment from renowned manufacturers
• showers with a cabin
• console sanitary facilities (toilet, sink)
• bathroom cabinets
• built-in cisterns
• one-handed armatures
• wall covering — class I ceramic tiles
0 BLOGS
• WALLS: finishing coating — smoothing and painting with semi-dispersive white paint
• FLOORS: in the bedrooms with first-class oak parquet, and in the rest of the apartment, sanitary facilities, loggias and terraces on the ground floor with large-format first-class ceramic tiles
• TETASE and LOGGIE: pvc decking imitating wood
• CEILINGS: flat ceiling painted with semi-dispersive white paint
HEATING AND COOLING
• Heating and cooling through the DAIKIN multisplit system of indoor and outdoor units
• Preparation for underfloor heating in the entire apartment
• Circulation pumps for hot water throughout the apartment
• Individual thermostats and temperature control for each room
• remote control of the heating and cooling system via smart phone
• outdoor units located on the roof of the building, for apartments on the ground floor on a green area
ELECTRICAL INSTALLATIONS
• color video intercom system
• optical cable brought to each apartment
• built-in ceiling lighting fixtures in corridors, terraces and parking and decorative lighting of the building
SOLAR PANELS
• Completed the first phase for the installation of solar panels for each apartment
ENVIRONMENT
• Arranged horticulture with an automatic irrigation system especially for the apartments on the ground floor and especially for the common areas
• Paved pedestrian and road sections in the environment
ADDITIONAL CONTENT AND BENEFITS
• Designed energy efficiency category A+
• Garbage disposal in special areas in the basement
• A separate space for storing bicycles is provided
• Video surveillance of the entrance area
• Preparation for a fireplace in every apartment
THE OTHER
• 10-year construction warranty, 2 years for construction and craft work, and 2 years for equipment and devices according to the manufacturer's warranty terms.
Features:
- Lift
- Terrace Показать больше Показать меньше Istrien, Novigrad
In Novigrad, nur 1 km vom Stadtzentrum und wunderschönen Stränden entfernt, sind 2 Wohngebäude mit jeweils 8 Wohnungen im Bau.
Baubeginn war Anfang März 2024, geplanter Fertigstellungstermin ist Mai 2025. Die Gebäude sind harmonisch, attraktiv, modern im Charakter und werden allen Bedürfnissen eines modernen Lebensstils gerecht.
Wir bieten verschiedene Arten von Wohnungen an: im Erdgeschoss mit Garten und in den oberen Etagen mit großen Loggien und wunderschönem Blick auf das Meer.
Die Wohnungstypologien reichen von der kleinsten mit einem Schlafzimmer bis zur größten mit drei Schlafzimmern.
Jede Wohnung verfügt über einen eigenen Parkplatz und einen separaten Abstellraum.
Unter diesem Link finden Sie Informationen zur Wohnung („1-D“), die sich im 1. Stock des Gebäudes B befindet.
Der Wohnbereich der Wohnung ist 76,70 m2 groß und umfasst eine Eingangshalle, ein Wohnzimmer und eine Küche, 2 Schlafzimmer, 2 Badezimmer und einen Abstellraum, in dem Sie eine Waschmaschine und einen Trockner sowie andere Haushaltsgeräte unterbringen können, die Sie täglich verwenden.
Die Wohnung verfügt über eine überdachte Terrasse von 20,70 m2 mit einer Außenküche und Platz für einen großen Tisch.
Zur Wohnung gehören außerdem ein externer Abstellraum von 5,20 m2 und ein Parkplatz von 12,5 m2.
Um einen Eindruck von der Qualität der Konstruktion und der Wahl der Veredelungsmaterialien zu bekommen, beachten Sie den folgenden Text, in dem die Eigenschaften und Materialien ausführlicher beschrieben werden.
Sie werden verstehen, dass der Investor eine sehr klare Vorstellung von dem Produkt hatte, das er auf dem anspruchsvollen istrischen Immobilienmarkt platzieren möchte, in der Hoffnung, mit Qualität und Wissen auch die anspruchsvollsten Interessenten zu überzeugen.
Merkmale und Materialien:
KONSTRUKTION
• tragende Wände aus Stahlbeton
• Monolithische Zwischengeschossplatten aus Stahlbeton
• Trennwände aus 10 cm dicken Ziegelsteinen oder mit zwei beidseitig mit Mineralwolle gefüllten Gipskartonplatten (erhöhte Schalldämmung)
AUSSENZIMMEREI
Aluminium-Außenschreinerei mit doppeltem Iso-Glas
• Panorama-Glaswände
• Großformatige Glaswände auf Loggien
• Sonnenschutz – Aluminiumjalousien mit Elektroantrieb
• alle Öffnungen ohne Brüstungen
Garagen und Parkplätze
Haupteingangsrampe mit ferngesteuertem Elektromotor
• Garagentor mit Fernbedienung
• Wände geglättet und mit halbdispersiver Farbe gestrichen
• Bodenbelag – Keramikfliesen der Klasse I
• natürliche Belüftung
• Hydrantennetze
• Videoüberwachung und Feueralarm
• Überdachter offener Parkplatz
• Vorbereitung für Ladegeräte für Elektrofahrzeuge
TÜR
• Einbruchhemmende Eingangstür
• Innentür 210 cm hoch
• Eingangstür zum Gebäude mit größeren Abmessungen, vollständig verglast
• Eingangstor für Fußgänger
SANlTARNl-KNOTEN
• hochwertige Sanitärausstattung namhafter Hersteller
• Duschen mit einer Kabine
• Konsolen-Sanitäranlagen (Toilette, Waschbecken)
• Badezimmerschränke
• Einbauzisternen
• Einhandarmaturen
• Wandverkleidung – Keramikfliesen der Klasse I
0 BLOGS
• WÄNDE: Endbeschichtung – Glätten und Streichen mit halbdispersiver weißer Farbe
• BÖDEN: in den Schlafzimmern erstklassiges Eichenparkett, im Rest der Wohnung Sanitäranlagen, Loggien und Terrassen im Erdgeschoss mit großformatigen erstklassigen Keramikfliesen
• TETASE und LOGGIE: PVC-Terrassendielen, die Holz imitieren
• DECKEN: Flache Decke mit halbdispersiver weißer Farbe gestrichen
HEIZUNG UND KÜHLUNG
• Heizen und Kühlen durch das DAIKIN-Multisplit-System aus Innen- und Außengeräten
• Vorbereitung für Fußbodenheizung in der gesamten Wohnung
• Umwälzpumpen für Warmwasser in der gesamten Wohnung
• Individuelle Thermostate und Temperaturregelung für jeden Raum
• Fernsteuerung des Heiz- und Kühlsystems per Smartphone
• Außengeräte auf dem Dach des Gebäudes für Wohnungen im Erdgeschoss auf einer Grünfläche
ELEKTROINSTALLATIONEN
• Farbvideo-Gegensprechanlage
• Optisches Kabel, das zu jeder Wohnung gebracht wird
• Deckeneinbauleuchten in Fluren, Terrassen und Parkplätzen sowie dekorative Beleuchtung des Gebäudes
SOLARPLATTEN
• Abschluss der ersten Phase der Installation von Solarpaneelen für jede Wohnung
UMFELD
• Gepflegter Gartenbau mit automatischem Bewässerungssystem speziell für die Wohnungen im Erdgeschoss und insbesondere für die Gemeinschaftsbereiche
• Gepflasterte Fußgänger- und Straßenabschnitte in der Umgebung
ZUSÄTZLICHE INHALTE UND VORTEILE
• Konzipierte Energieeffizienzklasse A+
• Müllentsorgung in speziellen Bereichen im Keller
• Ein separater Raum zum Abstellen von Fahrrädern ist vorhanden
• Videoüberwachung des Eingangsbereichs
• Vorbereitung für einen Kamin in jeder Wohnung
DAS ANDERE
• 10 Jahre Baugarantie, 2 Jahre für Bau- und Handwerksarbeiten und 2 Jahre für Geräte und Geräte gemäß den Garantiebedingungen des Herstellers.
Features:
- Lift
- Terrace Istra, Novigrad
U Novigradu, na samo 1km od centra grada i lijepih plaža, u izgradnji su 2 stambena objekta sa po 8 stanova svaki.
Građenje je započelo početkom ožujka 2024.g., a predviđeni rok za završetak građenja je svibanj 2025.g. Zgrade su skladne, atraktivne, modernog karaktera te će udovoljiti svim potrebama modernog načina života.
U ponudi su razne tipologije stanova: u prizemlju s dvorištem i na katovima s velikim loggiama i lijepim pogledom na more.
Tipologije stanova idu od manjih s jednom spavaćom sobom do najvećih s tri spavaće sobe.
Svaki stan ima vlastito parkirno mjesto i odvojeno spremište.
Na ovom linku pronaći ćete podatke o stanu („1-D“) koji se nalazi na 1.katu zgrade B.
Stambeni dio stana ima 76,70m2 što uključuje ulazni hodnik, dnevnu sobu i kuhinju, 2 spavaće sobe, 2 kupaone te spremište/ostavu u koje možete smjestiti i perilicu i sušilicu te ostale kućne aparate koje svakodnevno upotrebljavate.
Stan ima natkrivenu terasu 20,70m2 na kojoj je vanjska kuhinja i prostor za veliki stol.
Pripadak stana su još vanjsko spremište 5,20m2 i parkirno mjesto 12,5m2.
Da biste dobili utisak u kvalitetu gradnje i odabir završnih materijala, obratite pozornost na tekst u nastavku gdje su pobliže opisane karakteristike i materijali.
Shvatiti ćete da je investitor imao vrlo jasnu viziju o proizvodu kojeg želi plasirati na zahtjevno istarsko tržište nekretnina, a u nadi da će kvalitetom i znanjem pridobiti i najzahtjevnije interesente.
Karaktristike i materijali:
KONSTRUKClJA
• armirano-betonski nosivi zidovi
• armirano-betonske monolitne međukatne ploče
• pregradni zidovi izvedeni blok opekom od 10 cm ili s obostrano dvije gipskartonske ploče s ispunom od mineralne vune (povećana zvučna izolacija)
VANJSKA STOLARIJA
aluminijska vanjska stolarija s dvostrukim izo-staklom
• panoramske staklene stijene
• velikoformatne staklene stijene na loggiama
• zaštita od sunca – aluminijske rolete na elektromotorni pogon
• svi otvori bez parapeta
GARAŽE I PARKING MJESTA
glavna ulazna rampa s elektromotorom na daljinsko upravljanje
• garažna vrata s daljinskim upravljanjem
• zidovi gletani i bojani poludisperzivnom bojom
• podna obloga — keramičke pločice I klase
• prirodna ventilacija
• hidrantska mreže
• videonadzor i vatrodojava
• Otvoreni parking komplet natkriven
• Priprema za elektro-punjače vozila
VRATA
• protuprovalna ulazna vrata
• unutarnja sobna vrata visine 210 cm
• ulazna vrata u zgradu većih dimenzija komplet ostakljena
• ulazna pješačka kapija
SANlTARNl ČVOROVI
• visokokvalitetna sanitarna oprema renomiranih proizvođača
• tuševi s kabinom
• konzolne sanitarije (wc, umivaonik)
• kupaonski ormarići
• ugradbeni vodokotlići
• jednoručne armature
• zidna obloga — keramičke pločice I. klase
0BLOGE
• ZIDOVI: završna obloga — gletanje i bojanje poludisperzivnom bijelom bojom
• PODOVI: u spavaćim sobama obloga hrastovim parketom I. klase a u ostatku stana, sanitarnim čvorovima, loggiama i terasama u prizemlju velikoformatnim keramičkim pločicama I. klase
• TETASE i LOGGIE: pvc deking imitacije drva
• STROPOVI: ravni strop bojan poludisperzivnom bijelom bojom
GRIJANJE I HLAĐENJE
• Grijanje i hlađenje preko DAIKIN multisplit sistema unutarnjih i vanjskih jedinica
• Priprema za podno grijanje u cijelom stanu
• Cirkulacijske pumpe za toplu vodu u cijelom stanu
• Individualni termostati i kontrola temperature za svaku sobu
• daljinsko upravljanje sistemom grijanja i hlađenja preko smart phone
• vanjske jedinice smještene na krovu objekta, za stanove u prizemlju na zelenoj površini
ELEKTROINSTALACIJE
• videoportafonski sustav u boji
• optički kabel doveden do svakog stana
• ugrađena stropna rasvjetna tijela u hodnicima, terasama i parkingu te dekorativna rasvjeta zgrade
SOLARNI PANELI
• Izvedena prva faza za postavljanje solarnih panela za svaki stan
OKOLIŠ
• Uređena hortikultura sa sistemom automatskog navodnjavanja posebno za stanove u prizemlju i posebno za zajedničke dijelove
• Popločani pješački I kolni dijelovi u okolišu
DODATNI SADRŽAJ I POGODNOSTI
• Projektirana kategorija energetske učinkovitosti A+
• Odlaganje smeća u posebnim prostorima u podrumu
• Osiguran poseban prostor za odlaganje bicikla
• Videonadzor ulaznog prostora
• Priprema za kamin u svakom stanu
OSTALO
• Garancija na konstrukciju 10 godina, za građevinske i obrtničke radove 2 godine, a za opremu i uređaje prema garantnim rokovima proizvođača.
Features:
- Lift
- Terrace Istria, Cittanova
A Cittanova, a solo 1 km dal centro della città e dalle bellissime spiagge, sono in costruzione 2 edifici residenziali con 8 appartamenti ciascuno.
La costruzione è iniziata all'inizio di marzo 2024 e la data di completamento prevista è maggio 2025. Gli edifici sono armoniosi, attraenti, di carattere moderno e soddisferanno tutte le esigenze di uno stile di vita moderno.
Offriamo varie tipologie di appartamenti: al piano terra con cortile e ai piani superiori con ampi loggiati e bellissima vista mare.
Le tipologie degli appartamenti vanno dal più piccolo con una camera da letto al più grande con tre camere da letto.
Ogni appartamento ha il proprio posto auto e un ripostiglio separato.
A questo link troverete informazioni sull'appartamento ("1-D"), che si trova al 1° piano dell'edificio B.
La parte abitativa dell'appartamento è di 76,70 mq, che comprende ingresso, soggiorno e cucina, 2 camere da letto, 2 bagni e un ripostiglio dove è possibile posizionare lavatrice e asciugatrice e altri elettrodomestici di uso quotidiano.
L'appartamento dispone di un terrazzo coperto di 20,70 mq con cucina esterna e spazio per un grande tavolo.
L'appartamento comprende anche un ripostiglio esterno di 5,20 mq e un posto auto di 12,5 mq.
Per avere un'idea della qualità costruttiva e della scelta dei materiali di finitura, prestare attenzione al testo sottostante, dove le caratteristiche e i materiali sono descritti in modo più dettagliato.
Capirete che l'investitore ha una visione molto chiara del prodotto che vuole collocare sull'esigente mercato immobiliare istriano, sperando che con qualità e conoscenza conquisterà anche gli interessati più esigenti.
Caratteristiche e materiali:
COSTRUZIONE
• muri portanti in cemento armato
• solai soppalcati monolitici in cemento armato
• pareti divisorie realizzate con blocchi di laterizio da 10 cm o con due pannelli in cartongesso su entrambi i lati riempiti di lana minerale (maggior isolamento acustico)
CARPENTERIA ESTERNA
falegnameria esterna in alluminio con doppio vetro iso
• pareti vetrate panoramiche
• pareti vetrate di grande formato sulle logge
• protezione solare - persiane in alluminio con azionamento elettrico
• tutte le aperture prive di parapetti
GARAGE E POSTI AUTO
rampa d'ingresso principale con motore elettrico telecomandato
• porta del garage con telecomando
• pareti rasate e tinteggiate con pittura semidispersiva
• rivestimento del pavimento: piastrelle ceramiche di classe I
• ventilazione naturale
• reti di idranti
• videosorveglianza e allarme antincendio
• Parcheggio scoperto e coperto
• Predisposizione per caricabatterie per veicoli elettrici
PORTA
• porta d'ingresso antieffrazione
• porta interna camera alta 210 cm
• porta d'ingresso al fabbricato di maggiori dimensioni, completamente vetrata
• cancello pedonale d'ingresso
NODI SANlTARNl
• apparecchiature sanitarie di alta qualità di rinomati produttori
• docce con cabina
• servizi igienici a consolle (wc, lavabo)
• mobili da bagno
• cassette da incasso
• armature con una sola mano
• rivestimento murale: piastrelle ceramiche di classe I
0 BLOG
• PARETI: rivestimento di finitura – rasatura e tinteggiatura con vernice semidispersiva bianca
• PAVIMENTI: nelle camere da letto con parquet in rovere di prima scelta, nel resto dell'appartamento, sanitari, logge e terrazzi al piano terra con piastrelle in ceramica di prima scelta di grande formato
• TETASE e LOGGIE: decking in pvc ad imitazione del legno
• SOFFITTI: soffitto piano tinteggiato con vernice semidispersiva bianca
RISCALDAMENTO E RAFFREDDAMENTO
• Riscaldamento e raffrescamento tramite il sistema multisplit DAIKIN di unità interne ed esterne
• Predisposizione per il riscaldamento a pavimento in tutto l'appartamento
• Pompe di circolazione dell'acqua calda in tutto l'appartamento
• Termostati individuali e controllo della temperatura per ogni stanza
• controllo remoto dell'impianto di riscaldamento e raffrescamento tramite smartphone
• posti esterni ubicati sul tetto dell'edificio, per appartamenti al piano terra su area verde
INSTALLAZIONI ELETTRICHE
• impianto videocitofonico a colori
• cavo ottico portato in ogni appartamento
• apparecchi di illuminazione da incasso a soffitto nei corridoi, terrazze e parcheggi e illuminazione decorativa dell'edificio
PANNELLI SOLARI
• Completata la prima fase per l'installazione dei pannelli solari per ogni appartamento
AMBIENTE
• Orticoltura sistemata con impianto di irrigazione automatica soprattutto per gli appartamenti al piano terra e soprattutto per le parti comuni
• Tratti pedonali e stradali asfaltati nell'ambiente
CONTENUTI E VANTAGGI AGGIUNTIVI
• Categoria di efficienza energetica progettata A+
• Smaltimento dei rifiuti in apposite aree al piano interrato
• È previsto uno spazio separato per riporre le biciclette
• Videosorveglianza della zona ingresso
• Predisposizione per caminetto in ogni appartamento
L'ALTRO
• 10 anni di garanzia di costruzione, 2 anni per lavori edili e artigianali e 2 anni per attrezzature e dispositivi secondo i termini di garanzia del produttore.
Features:
- Lift
- Terrace Istria, Novigrad
In Novigrad, just 1 km from the city center and beautiful beaches, 2 residential buildings with 8 apartments each are under construction.
Construction began at the beginning of March 2024, and the scheduled completion date is May 2025. The buildings are harmonious, attractive, modern in character and will meet all the needs of a modern lifestyle.
We offer various types of apartments: on the ground floor with a yard and on the upper floors with large loggias and a beautiful view of the sea.
Apartment typologies range from the smallest with one bedroom to the largest with three bedrooms.
Each apartment has its own parking space and a separate storage room.
On this link you will find information about the apartment ("1-D"), which is located on the 1st floor of building B.
The living part of the apartment is 76.70 m2, which includes an entrance hall, living room and kitchen, 2 bedrooms, 2 bathrooms and a storage room where you can place a washing machine and dryer and other household appliances that you use every day.
The apartment has a covered terrace of 20.70 m2 with an outdoor kitchen and space for a large table.
The apartment also includes an external storage room of 5.20 m2 and a parking space of 12.5 m2.
To get an impression of the quality of construction and the choice of finishing materials, pay attention to the text below, where the characteristics and materials are described in more detail.
You will understand that the investor had a very clear vision of the product that he wants to place on the demanding Istrian real estate market, hoping that with quality and knowledge he will win over even the most demanding interested parties.
Features and materials:
CONSTRUCTION
• reinforced concrete bearing walls
• reinforced concrete monolithic mezzanine slabs
• partition walls made of 10 cm brick blocks or with two plasterboard panels on both sides filled with mineral wool (increased sound insulation)
EXTERNAL CARPENTRY
aluminum exterior joinery with double iso-glass
• panoramic glass walls
• large-format glass walls on loggias
• protection from the sun - aluminum blinds with electric drive
• all openings without parapets
GARAGES AND PARKING PLACES
main entrance ramp with remote control electric motor
• garage door with remote control
• walls smoothed and painted with semi-dispersive paint
• floor covering — class I ceramic tiles
• natural ventilation
• hydrant networks
• video surveillance and fire alarm
• Covered open parking lot
• Preparation for electric vehicle chargers
DOOR
• anti-burglary entrance door
• internal room door 210 cm high
• entrance door to the building of larger dimensions, fully glazed
• entrance pedestrian gate
SANlTARNl NODES
• high-quality sanitary equipment from renowned manufacturers
• showers with a cabin
• console sanitary facilities (toilet, sink)
• bathroom cabinets
• built-in cisterns
• one-handed armatures
• wall covering — class I ceramic tiles
0 BLOGS
• WALLS: finishing coating — smoothing and painting with semi-dispersive white paint
• FLOORS: in the bedrooms with first-class oak parquet, and in the rest of the apartment, sanitary facilities, loggias and terraces on the ground floor with large-format first-class ceramic tiles
• TETASE and LOGGIE: pvc decking imitating wood
• CEILINGS: flat ceiling painted with semi-dispersive white paint
HEATING AND COOLING
• Heating and cooling through the DAIKIN multisplit system of indoor and outdoor units
• Preparation for underfloor heating in the entire apartment
• Circulation pumps for hot water throughout the apartment
• Individual thermostats and temperature control for each room
• remote control of the heating and cooling system via smart phone
• outdoor units located on the roof of the building, for apartments on the ground floor on a green area
ELECTRICAL INSTALLATIONS
• color video intercom system
• optical cable brought to each apartment
• built-in ceiling lighting fixtures in corridors, terraces and parking and decorative lighting of the building
SOLAR PANELS
• Completed the first phase for the installation of solar panels for each apartment
ENVIRONMENT
• Arranged horticulture with an automatic irrigation system especially for the apartments on the ground floor and especially for the common areas
• Paved pedestrian and road sections in the environment
ADDITIONAL CONTENT AND BENEFITS
• Designed energy efficiency category A+
• Garbage disposal in special areas in the basement
• A separate space for storing bicycles is provided
• Video surveillance of the entrance area
• Preparation for a fireplace in every apartment
THE OTHER
• 10-year construction warranty, 2 years for construction and craft work, and 2 years for equipment and devices according to the manufacturer's warranty terms.
Features:
- Lift
- Terrace