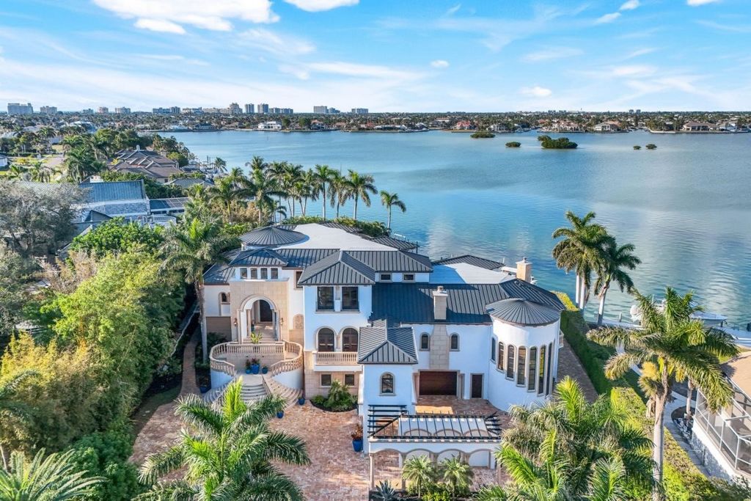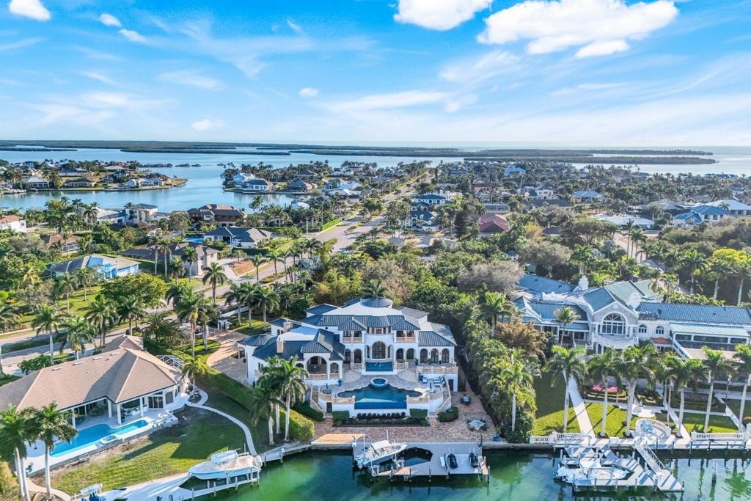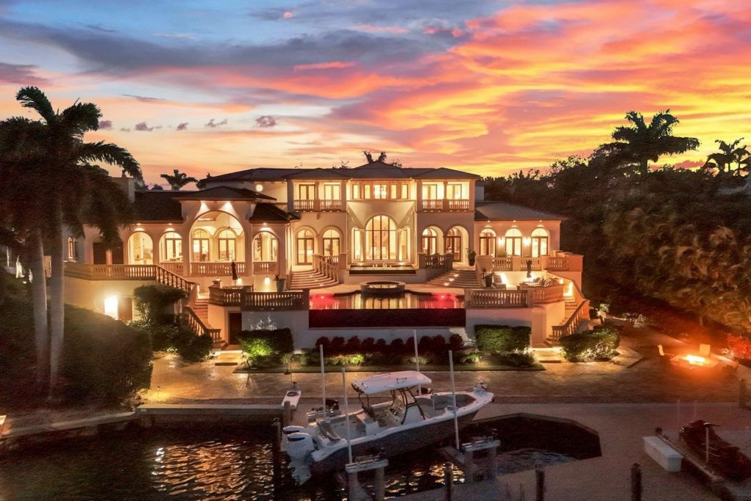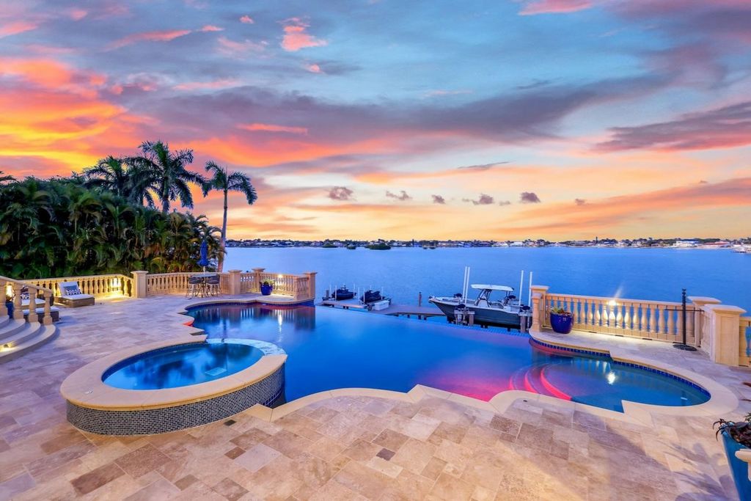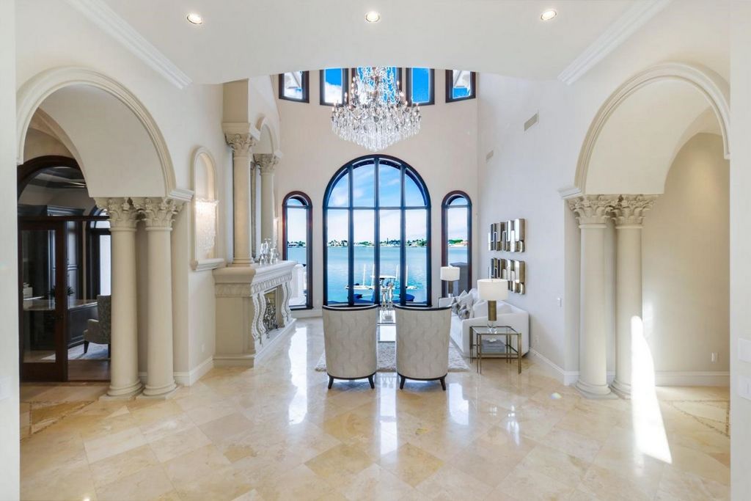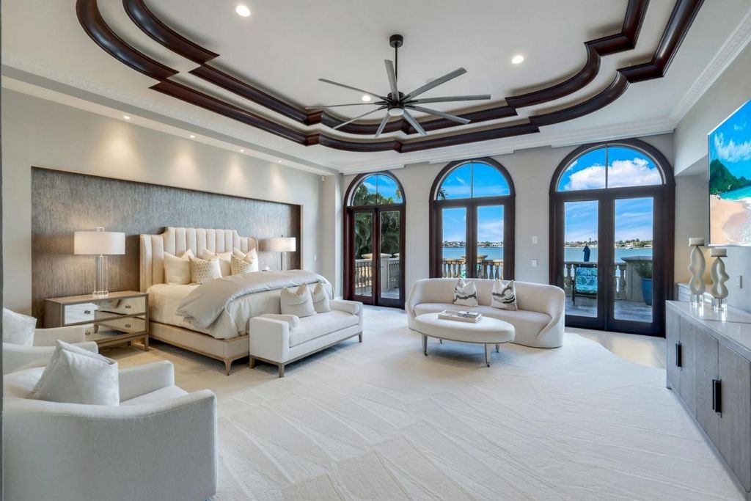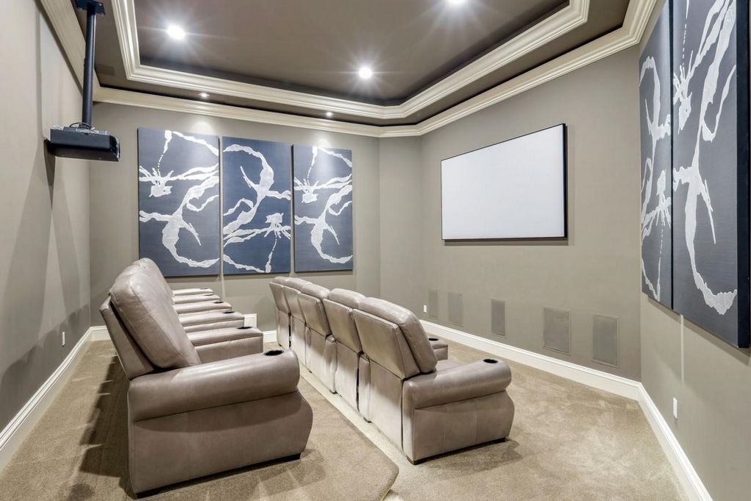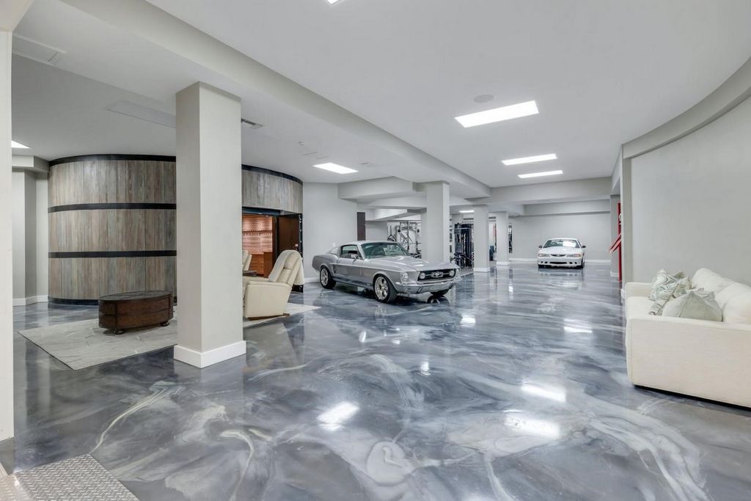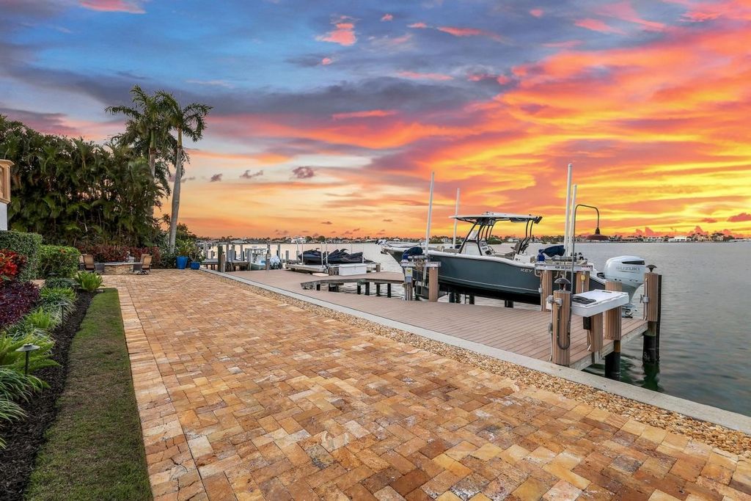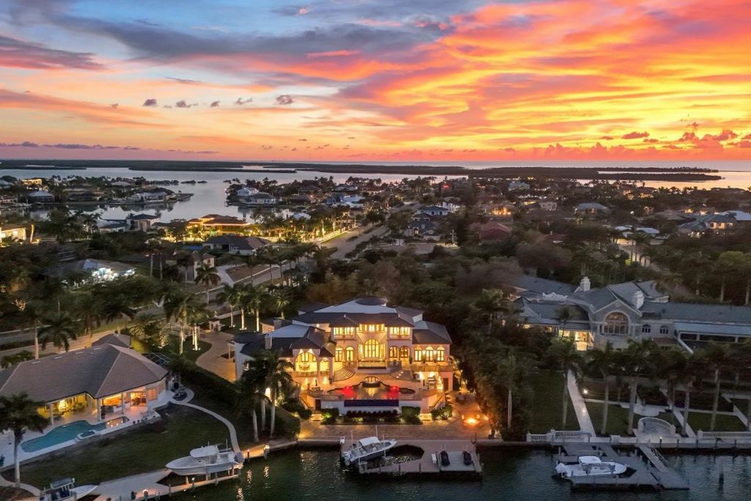КАРТИНКИ ЗАГРУЖАЮТСЯ...
Дом (Продажа)
Ссылка:
EDEN-T103311259
/ 103311259
Welcome to an extraordinary estate of grandeur and refinement on Marco Island, where 9,481 SF of sophisticated living space meets an impressive total of 15,072 SF, elevated 18 feet above sea level for ultimate peace of mind. This rare .87-acre gated estate offers privacy, lush landscaping, and stunning wide sunset views of Roberts Bay, complemented by deep-water direct access with a slip for up to a 47-ft boat on a 36K LB lift with additional jet ski/flat boat platforms. The ground-level, climate-controlled garage spans 4,075 SF and accommodates 14 vehicles with custom epoxy flooring, 2 lifts, and room for more. Designed for the automotive enthusiast, it features a full-size fitness center, billiards room, tackle room, gun-safe room, workbench, and a lounge area making for an unparalleled ''man cave.'' Enveloping you in an atmosphere of refined grand scale elegance discover inside, the hewn doors, barrel-vaulted, coffered, and domed ceilings, soaring archways, Corinthian columns and meticulous painted finishes, enhanced by Control4 automation throughout the home, epitomizing ultimate luxury. A 2-story great room, with soaring cathedral windows, showcases wrought iron railings, marble floors, and multiple sparkling chandeliers. An expansive chef's kitchen boasts stunning countertops, a massive island, and top-tier appliances with a sun filled breakfast room, full butler's pantry and formal dining room nearby. Dual his-and-her studies offer a harmonious blend of productivity and privacy, for focused work and personal reflection. The luxurious primary suite includes a private patio, steam shower, spa-like bath, and walk-in closets that double as a safe room and a private 42 ft. lanai. Upstairs, a bridge connects 3 beautifully appointed private ensuites, one jack and jill, with a massage room. Nearby find a home theater with seating for 11. Two elevators provide access with one dedicated exclusively to the kitchen and service areas. The rear outdoor space cascades elegantly toward the waterfront, featuring a serene reflecting pool with a tranquil water feature and a fully equipped outdoor kitchen that includes a pizza oven, built-in grill, refrigerators, and ice maker, all perfectly designed for luxurious outdoor entertaining, with music piped through the interior and exterior refining your experience. Terraced landscaping, enhanced by sophisticated outdoor lighting, guides you to the sculpted vanishing-edge pool and waterfall spa, creating breathtaking ambiance. Drive seamlessly from your car to your boat, enjoying an effortless luxury lifestyle. This extraordinary property is a masterpiece of thoughtful design, unparalleled privacy, and modern convenience, crafted on a grand scale to exceed the expectations of the most discerning buyer.
Показать больше
Показать меньше
Welcome to an extraordinary estate of grandeur and refinement on Marco Island, where 9,481 SF of sophisticated living space meets an impressive total of 15,072 SF, elevated 18 feet above sea level for ultimate peace of mind. This rare .87-acre gated estate offers privacy, lush landscaping, and stunning wide sunset views of Roberts Bay, complemented by deep-water direct access with a slip for up to a 47-ft boat on a 36K LB lift with additional jet ski/flat boat platforms. The ground-level, climate-controlled garage spans 4,075 SF and accommodates 14 vehicles with custom epoxy flooring, 2 lifts, and room for more. Designed for the automotive enthusiast, it features a full-size fitness center, billiards room, tackle room, gun-safe room, workbench, and a lounge area making for an unparalleled ''man cave.'' Enveloping you in an atmosphere of refined grand scale elegance discover inside, the hewn doors, barrel-vaulted, coffered, and domed ceilings, soaring archways, Corinthian columns and meticulous painted finishes, enhanced by Control4 automation throughout the home, epitomizing ultimate luxury. A 2-story great room, with soaring cathedral windows, showcases wrought iron railings, marble floors, and multiple sparkling chandeliers. An expansive chef's kitchen boasts stunning countertops, a massive island, and top-tier appliances with a sun filled breakfast room, full butler's pantry and formal dining room nearby. Dual his-and-her studies offer a harmonious blend of productivity and privacy, for focused work and personal reflection. The luxurious primary suite includes a private patio, steam shower, spa-like bath, and walk-in closets that double as a safe room and a private 42 ft. lanai. Upstairs, a bridge connects 3 beautifully appointed private ensuites, one jack and jill, with a massage room. Nearby find a home theater with seating for 11. Two elevators provide access with one dedicated exclusively to the kitchen and service areas. The rear outdoor space cascades elegantly toward the waterfront, featuring a serene reflecting pool with a tranquil water feature and a fully equipped outdoor kitchen that includes a pizza oven, built-in grill, refrigerators, and ice maker, all perfectly designed for luxurious outdoor entertaining, with music piped through the interior and exterior refining your experience. Terraced landscaping, enhanced by sophisticated outdoor lighting, guides you to the sculpted vanishing-edge pool and waterfall spa, creating breathtaking ambiance. Drive seamlessly from your car to your boat, enjoying an effortless luxury lifestyle. This extraordinary property is a masterpiece of thoughtful design, unparalleled privacy, and modern convenience, crafted on a grand scale to exceed the expectations of the most discerning buyer.
Bienvenue dans un domaine extraordinaire de grandeur et de raffinement sur l’île Marco, où 9 481 pieds carrés d’espace de vie sophistiqué rencontrent un total impressionnant de 15 072 pieds carrés, élevés à 18 pieds au-dessus du niveau de la mer pour une tranquillité d’esprit ultime. Ce rare domaine fermé de 87 acres offre de l’intimité, un aménagement paysager luxuriant et une vue imprenable sur le coucher de soleil de Roberts Bay, complété par un accès direct en eau profonde avec une cale pour un bateau jusqu’à 47 pieds sur un ascenseur de 36K LB avec des plates-formes supplémentaires de jet ski / bateau plat. Le garage climatisé au rez-de-chaussée s’étend sur 4 075 pieds carrés et peut accueillir 14 véhicules avec un revêtement de sol en époxy personnalisé, 2 ascenseurs et de la place pour plus. Conçu pour les passionnés d’automobile, il dispose d’un centre de remise en forme pleine grandeur, d’une salle de billard, d’une salle de matériel, d’une salle de sécurité pour armes à feu, d’un établi et d’un coin salon, ce qui en fait une « caverne d’homme » inégalée. Vous enveloppant dans une atmosphère d’élégance raffinée et grandiose, découvrez à l’intérieur les portes taillées, les plafonds voûtés en berceau, à caissons et en dôme, les arcades vertigineuses, les colonnes corinthiennes et les finitions peintes méticuleuses, rehaussées par l’automatisation Control4 dans toute la maison, incarnant le luxe ultime. Une grande salle de 2 étages, avec de vertigineuses fenêtres cathédrale, présente des balustrades en fer forgé, des sols en marbre et plusieurs lustres étincelants. La cuisine d’un chef expansif dispose de superbes comptoirs, d’un îlot massif et d’appareils électroménagers haut de gamme avec une salle de petit-déjeuner ensoleillée, un garde-manger complet et une salle à manger formelle à proximité. Ses études offrent un mélange harmonieux de productivité et d’intimité, pour un travail concentré et une réflexion personnelle. La luxueuse suite principale comprend un patio privé, une douche à vapeur, une baignoire de type spa et des dressings qui servent également de pièce sécurisée et de véranda privée de 42 pieds. À l’étage, un pont relie 3 salles de bains privées joliment aménagées, l’une Jack and Jill, avec une salle de massage. À proximité, vous trouverez un home cinéma pouvant accueillir 11 personnes. Deux ascenseurs permettent d’y accéder, dont un dédié exclusivement à la cuisine et aux zones de service. L’espace extérieur arrière tombe élégamment en cascade vers le front de mer, avec une piscine réfléchissante sereine avec une pièce d’eau tranquille et une cuisine extérieure entièrement équipée qui comprend un four à pizza, un gril intégré, des réfrigérateurs et une machine à glaçons, le tout parfaitement conçu pour des divertissements extérieurs luxueux, avec de la musique à travers l’intérieur et l’extérieur affinant votre expérience. L’aménagement paysager en terrasses, rehaussé par un éclairage extérieur sophistiqué, vous guide vers la piscine sculptée et le spa cascade, créant une ambiance à couper le souffle. Conduisez sans problème de votre voiture à votre bateau, en profitant d’un style de vie luxueux sans effort. Cette propriété extraordinaire est un chef-d’œuvre de conception réfléchie, d’intimité inégalée et de commodité moderne, conçue à grande échelle pour dépasser les attentes des acheteurs les plus exigeants.
Ссылка:
EDEN-T103311259
Страна:
US
Город:
Marco Island
Почтовый индекс:
34145
Категория:
Жилая
Тип сделки:
Продажа
Тип недвижимости:
Дом
Площадь:
1 400 м²
Комнат:
5
Спален:
5
Ванных:
5
Туалетов:
2
ЦЕНЫ ЗА М² НЕДВИЖИМОСТИ В СОСЕДНИХ ГОРОДАХ
| Город |
Сред. цена м2 дома |
Сред. цена м2 квартиры |
|---|---|---|
| Collier | 587 105 RUB | - |
| Palm Beach | 410 768 RUB | 491 344 RUB |
| Fort Lauderdale | 585 832 RUB | 607 149 RUB |
| Miami Beach | 1 212 889 RUB | 866 560 RUB |
| Florida | 477 675 RUB | 591 920 RUB |
| Pinellas | 486 120 RUB | - |
| Loughman | 157 935 RUB | - |
| Orange | 335 672 RUB | - |
| Virginia | 218 659 RUB | - |
| Anne Arundel | 355 931 RUB | - |
| Saint Louis | 404 337 RUB | - |
| Illinois | 338 428 RUB | - |
| Cook | 350 597 RUB | - |
| Fairfield | 511 263 RUB | - |
| Highwood | 317 064 RUB | - |
