119 446 881 RUB
5 к
4 сп
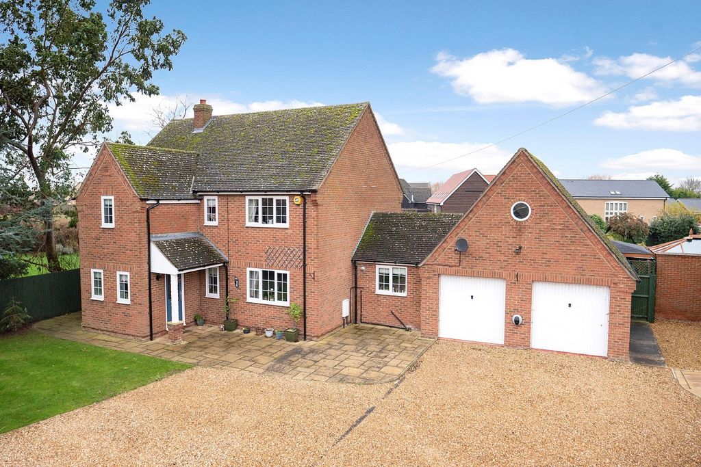
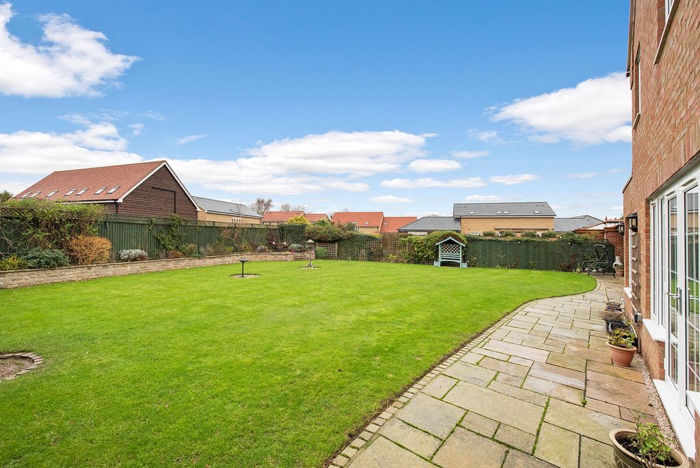
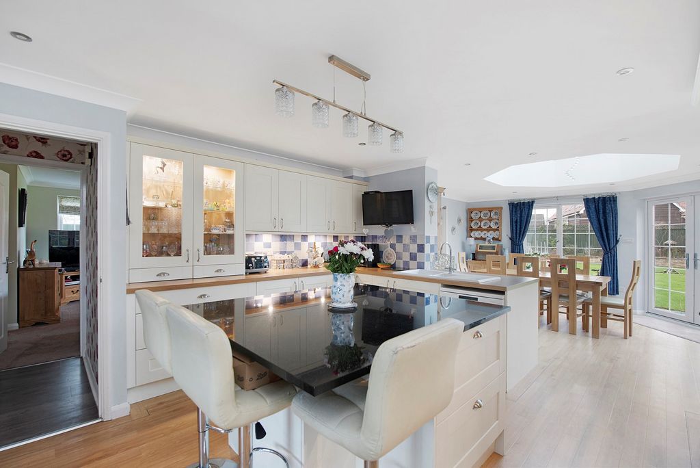
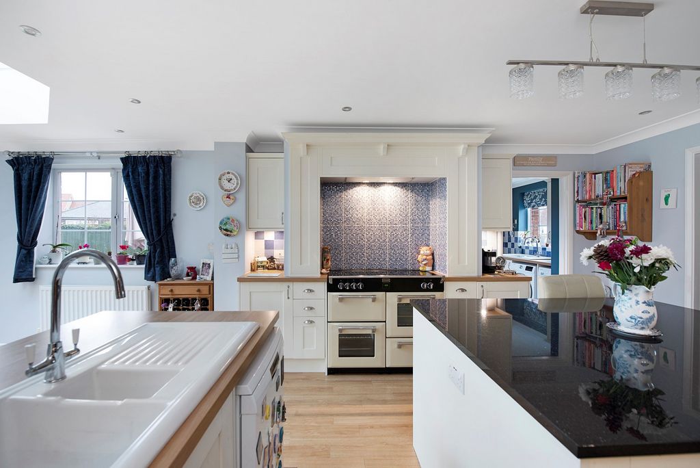
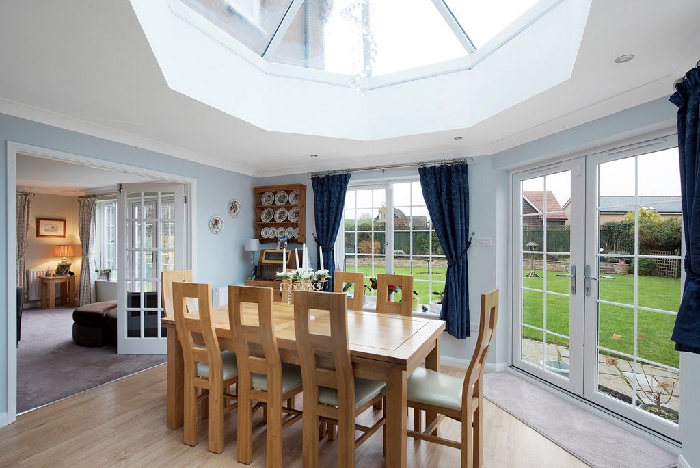
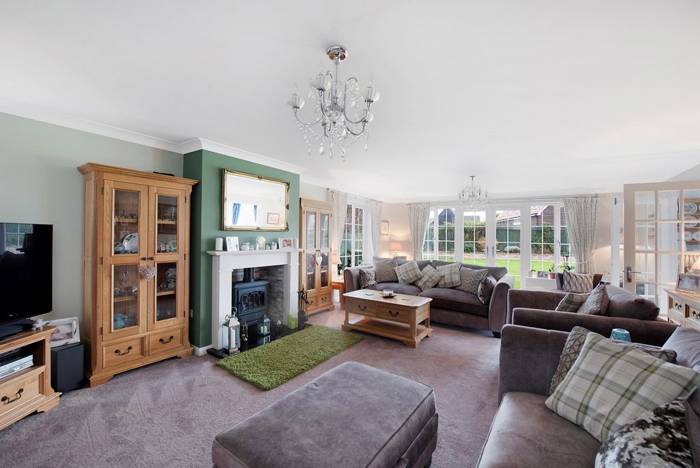
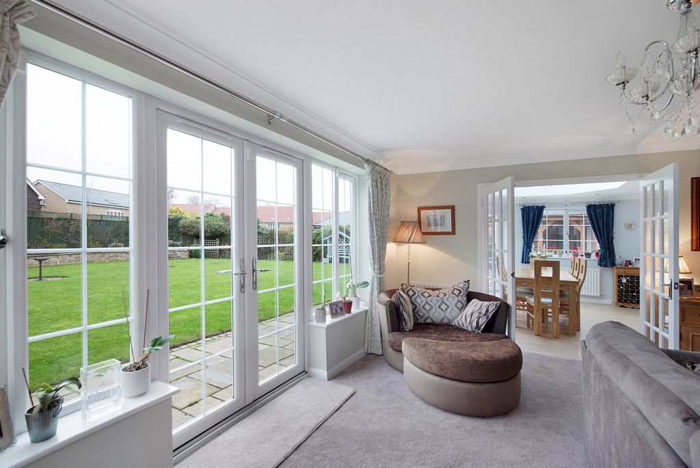
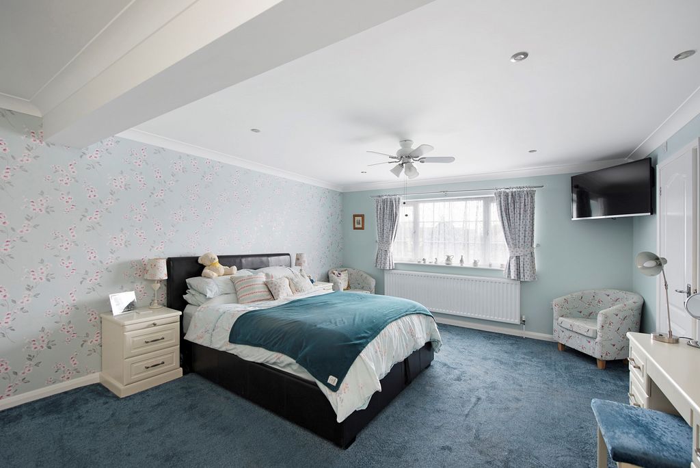

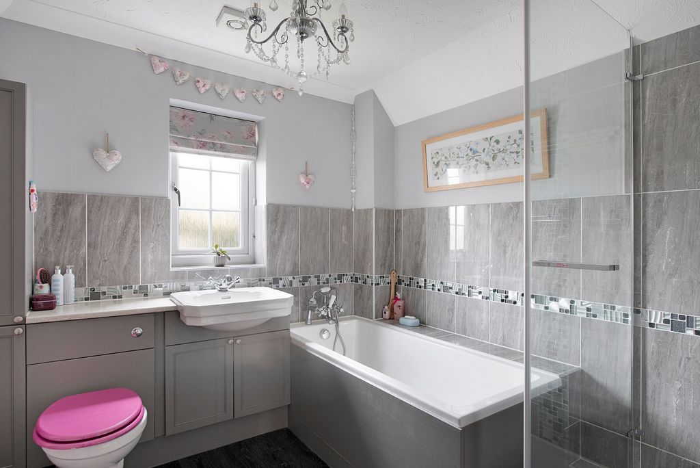

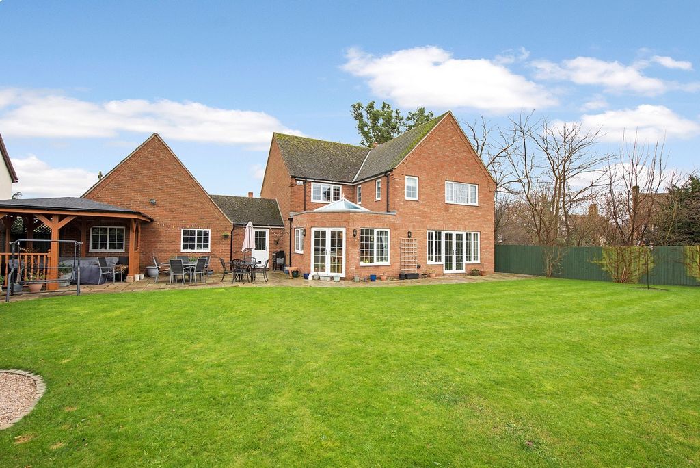
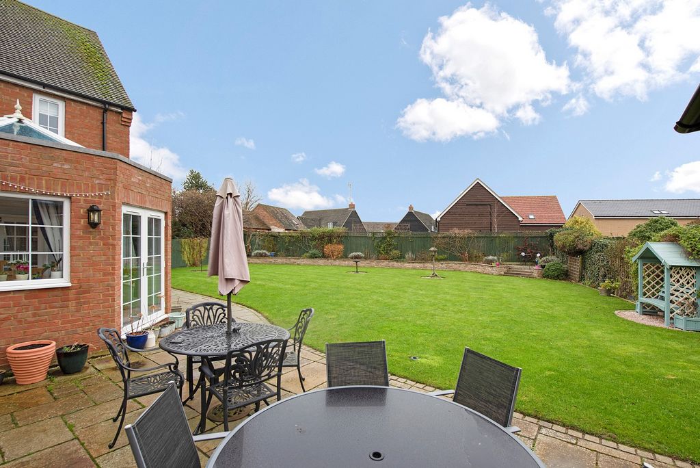
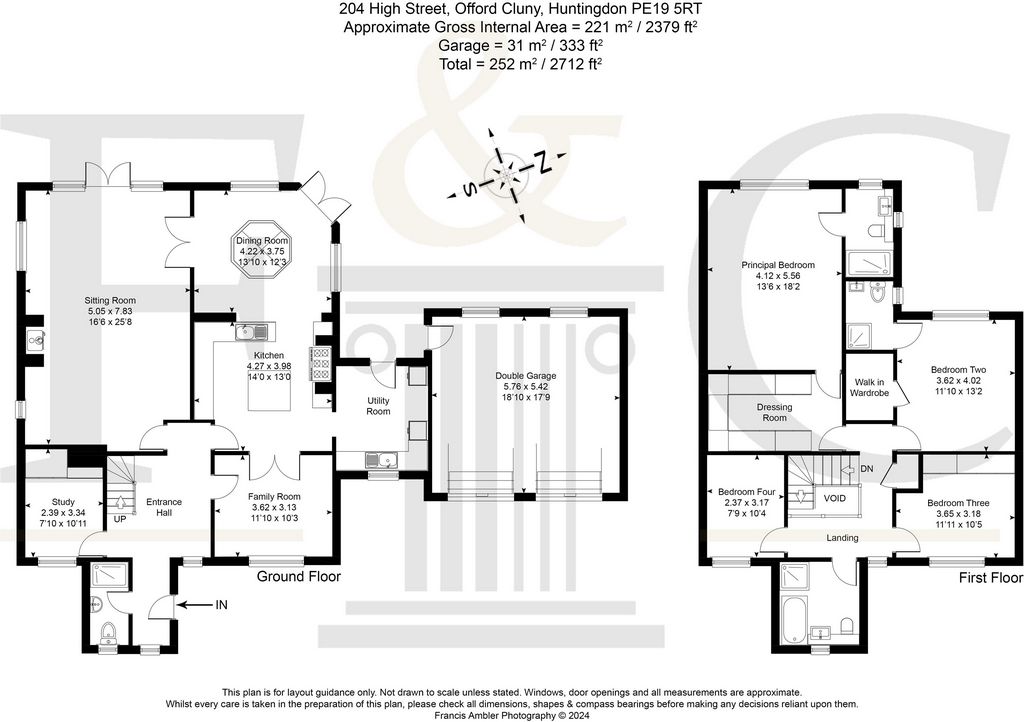

"It was for family logistical reasons that we were moving our priorities being highly rated schools, opportunities for family equestrian interests, alongside ease of access to outside links. We did know the area quite well and, after much searching, this house and its location within the village, ticked all our boxes. An individually designed property built in 1994 to an exacting specification and in excellent condition. However, since coming to live here, we have altered its internal layout, enhanced and extended our home to suit our lifestyle. Accommodation is generous, highly practical and free flowing and having such a generously sized main reception room is perfect for us whatever the occasion. Another special space for us is our large kitchen/dining room. It is such a bright and sunny space with its lantern window over the dining space providing even more brightness. Rooms from the rear of, our home open out into the garden and which, on sunny summer days, with doors open wide adds another delightful dimension to our living space. As we have a large family, the house with its style, comforts and amenities does come into its own when everyone comes to visit."Our garden has been professionally landscaped and with its thoughtful planting of trees and herbaceous borders, provides colour and interest throughout the seasons. The garden is totally private, and we have created areas in which to quietly relax, or maybe sitting around the firepit and dining al fresco with friends and family."The village shares many amenities with our neighbours in Offord D'Arcy and, together, we have an incredible caring community with excellent amenities. The primary school is highly rated, but we are in the catchment area for first rate schools for older children. In addition, there is a wide range of independent schools close by. The market town of St Neots is the where the nearest railway station is located which offers a fast and efficient service into London and beyond to Gatwick Airport if required. We are also close to the newly upgraded A14 which connects with major motorways.""Living here has been very special for us, but the house has outgrown our requirements, and it is time for another family to enjoy life in this special family home in this brilliant
village."Village Information
Offord Cluny has great amenities including a village shop, bistro pub, recreational grounds and primary school. There is also a bus service to Hinchingbrooke Secondary School. Nearby Huntingdon and St Neots offer a wider selection of shops, restaurants/bars and leisure facilities. There are great walks for nature lovers and dog owners with nearby access to The Waterside Leisure Club, the River Ouse and Ouse Valley Walk which take you to Little Paxton Nature Reserve. Transport
Road:
St Neots: 5 miles
Huntingdon: 4 miles
Cambridge: 20 miles
Trains:
Railway stations at St Neots and Huntingdon provide direct access to London Kings Cross and to the North via Peterborough.
St Neots to London Kings Cross 50 mins
Huntingdon to London Kings Cross 55 mins
St Neots to Peterborough 25 mins
Huntingdon to Peterborough 17 minsEducation
Primary:
Offord Primary School (0.1 miles) Recently converted to an academy. Ofsted Rating not available.
Buckden CofE Primary School (1.6 miles). Ofsted Rating: Outstanding
Great Paxton CofE Primary School (1.9 miles). Ofsted Rating: GoodSecondary:
Hinchingbrooke School (3 miles). Ofsted Rating: Good
St Peter's School (3.8 miles). Ofsted Rating: Good
Cambourne Village College (7 miles). Ofsted Rating: Outstanding
The highly regarded Kimbolton School, an independent co-educational day and boarding school, for ages 4-18 is approx. 8 miles away.Agents Notes
Tenure: Freehold
Year Built: 1994
EPC: C
Local Authority: Huntingdon District Council
Council Tax Band: F
EV Charger IMPORTANT NOTE TO PURCHASERS:
We endeavour to make our sales particulars accurate and reliable, however, they do not constitute or form part of an offer or any contract and none is to be relied upon as statements of representation or fact. Any services, systems and appliances listed in this specification have not been tested by us and no guarantee as to their operating ability or efficiency is given. All measurements have been taken as a guide to prospective buyers only, and are not precise. Please be advised that some of the particulars may be awaiting vendor approval. If you require clarification or further information on any points, please contact us, especially if you are traveling some distance to view. Fixtures and fittings other than those mentioned are to be agreed with the seller.FCY240073Features:
- Garden Показать больше Показать меньше Extended family home on a 0.24-acre plot with a large west-facing garden, situated in a sought-after village that offers a shop, pub-restaurant, primary school, and excellent access to both London and Cambridge.The flexible ground floor layout perfectly combines spacious private rooms with open plan living. The kitchen-dining area flows into a recently completed extension, featuring a lantern roof and expansive windows that overlook the garden, creating an ideal space for entertaining and family life. The kitchen, centered around a stylish island, includes a range cooker and is complemented by a convenient utility room. Double doors lead from the kitchen into a family room, which would make an excellent playroom or additional living space. The generous sitting room, complete with an electric stove, is spacious enough to accommodate large gatherings and opens directly onto the rear garden. Additional ground-floor features include a study and a cloakroom.Upstairs, the four double bedrooms are well-appointed, with two en-suites and a family bathroom. The principal bedroom suite stands out with its large dressing room, evoking the luxury of a boutique hotel. Bedroom two also benefits from a walk in wardrobe and en suite. Outside, the property is set back from the road behind a hedge with a lawn and gravel driveway offering ample parking and access to the double garage. The rear garden is sunny and low-maintenance, ideal for busy families. A sandstone patio provides the perfect setting for alfresco dining, while the expansive lawn is perfect for children to play or for hosting events, such as a marquee if desired.Seller Insight
"It was for family logistical reasons that we were moving our priorities being highly rated schools, opportunities for family equestrian interests, alongside ease of access to outside links. We did know the area quite well and, after much searching, this house and its location within the village, ticked all our boxes. An individually designed property built in 1994 to an exacting specification and in excellent condition. However, since coming to live here, we have altered its internal layout, enhanced and extended our home to suit our lifestyle. Accommodation is generous, highly practical and free flowing and having such a generously sized main reception room is perfect for us whatever the occasion. Another special space for us is our large kitchen/dining room. It is such a bright and sunny space with its lantern window over the dining space providing even more brightness. Rooms from the rear of, our home open out into the garden and which, on sunny summer days, with doors open wide adds another delightful dimension to our living space. As we have a large family, the house with its style, comforts and amenities does come into its own when everyone comes to visit."Our garden has been professionally landscaped and with its thoughtful planting of trees and herbaceous borders, provides colour and interest throughout the seasons. The garden is totally private, and we have created areas in which to quietly relax, or maybe sitting around the firepit and dining al fresco with friends and family."The village shares many amenities with our neighbours in Offord D'Arcy and, together, we have an incredible caring community with excellent amenities. The primary school is highly rated, but we are in the catchment area for first rate schools for older children. In addition, there is a wide range of independent schools close by. The market town of St Neots is the where the nearest railway station is located which offers a fast and efficient service into London and beyond to Gatwick Airport if required. We are also close to the newly upgraded A14 which connects with major motorways.""Living here has been very special for us, but the house has outgrown our requirements, and it is time for another family to enjoy life in this special family home in this brilliant
village."Village Information
Offord Cluny has great amenities including a village shop, bistro pub, recreational grounds and primary school. There is also a bus service to Hinchingbrooke Secondary School. Nearby Huntingdon and St Neots offer a wider selection of shops, restaurants/bars and leisure facilities. There are great walks for nature lovers and dog owners with nearby access to The Waterside Leisure Club, the River Ouse and Ouse Valley Walk which take you to Little Paxton Nature Reserve. Transport
Road:
St Neots: 5 miles
Huntingdon: 4 miles
Cambridge: 20 miles
Trains:
Railway stations at St Neots and Huntingdon provide direct access to London Kings Cross and to the North via Peterborough.
St Neots to London Kings Cross 50 mins
Huntingdon to London Kings Cross 55 mins
St Neots to Peterborough 25 mins
Huntingdon to Peterborough 17 minsEducation
Primary:
Offord Primary School (0.1 miles) Recently converted to an academy. Ofsted Rating not available.
Buckden CofE Primary School (1.6 miles). Ofsted Rating: Outstanding
Great Paxton CofE Primary School (1.9 miles). Ofsted Rating: GoodSecondary:
Hinchingbrooke School (3 miles). Ofsted Rating: Good
St Peter's School (3.8 miles). Ofsted Rating: Good
Cambourne Village College (7 miles). Ofsted Rating: Outstanding
The highly regarded Kimbolton School, an independent co-educational day and boarding school, for ages 4-18 is approx. 8 miles away.Agents Notes
Tenure: Freehold
Year Built: 1994
EPC: C
Local Authority: Huntingdon District Council
Council Tax Band: F
EV Charger IMPORTANT NOTE TO PURCHASERS:
We endeavour to make our sales particulars accurate and reliable, however, they do not constitute or form part of an offer or any contract and none is to be relied upon as statements of representation or fact. Any services, systems and appliances listed in this specification have not been tested by us and no guarantee as to their operating ability or efficiency is given. All measurements have been taken as a guide to prospective buyers only, and are not precise. Please be advised that some of the particulars may be awaiting vendor approval. If you require clarification or further information on any points, please contact us, especially if you are traveling some distance to view. Fixtures and fittings other than those mentioned are to be agreed with the seller.FCY240073Features:
- Garden