175 608 166 RUB
2 к
6 сп
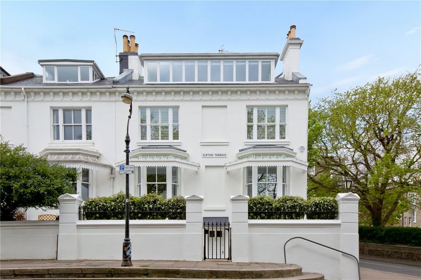
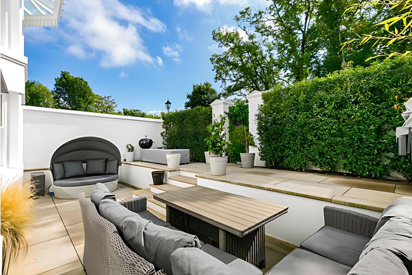
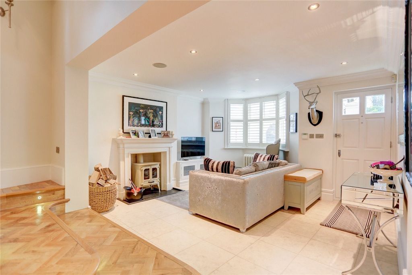
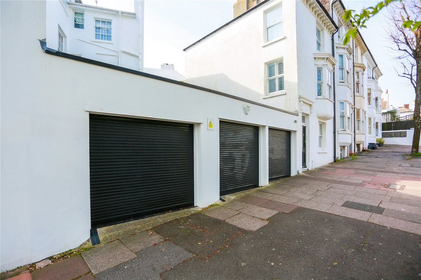
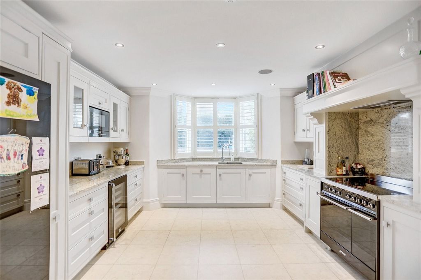
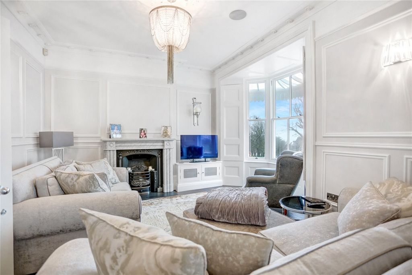
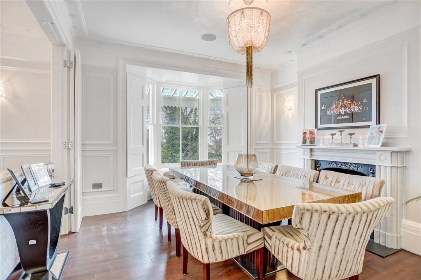
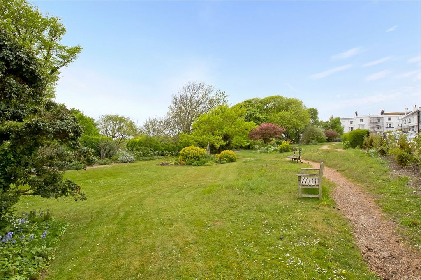
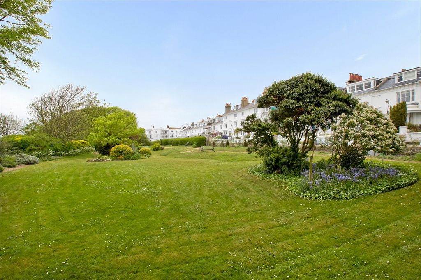
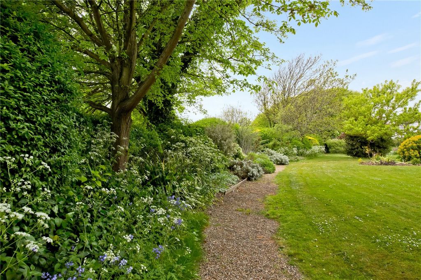
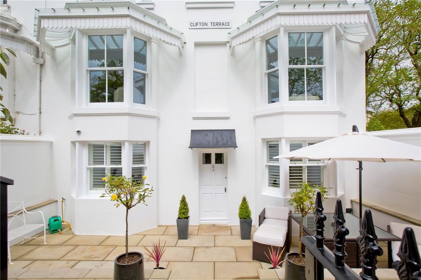
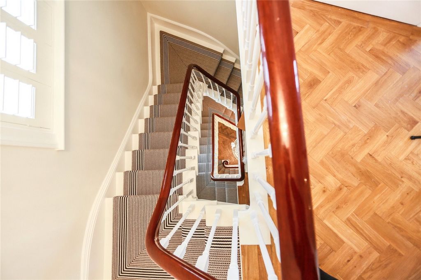
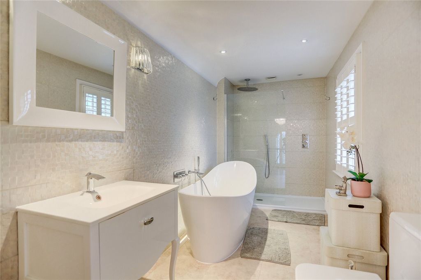
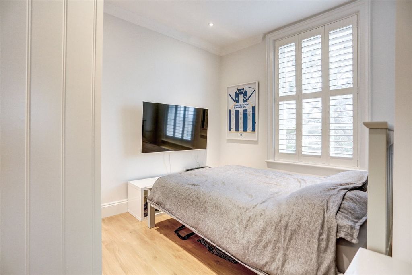
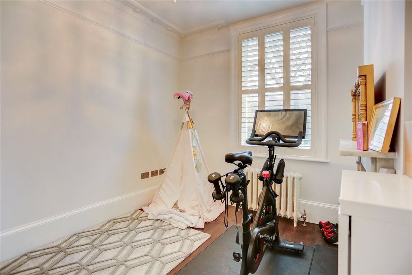
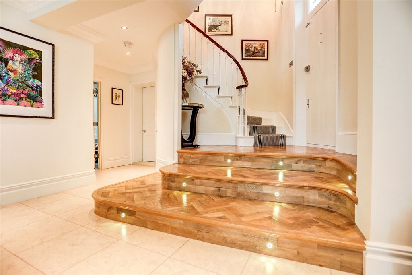
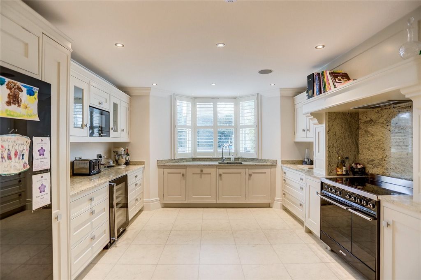
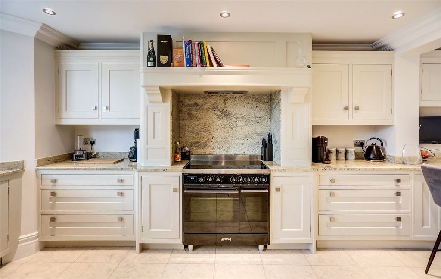
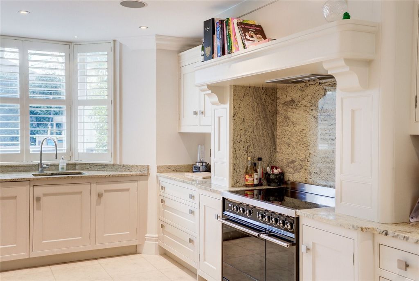
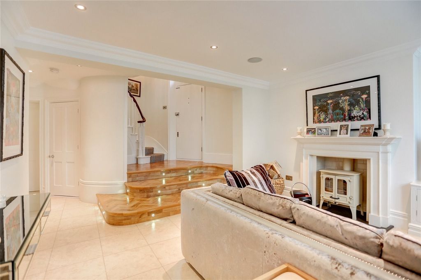
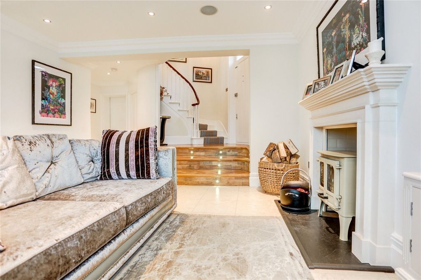
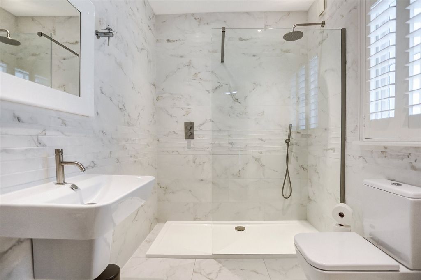
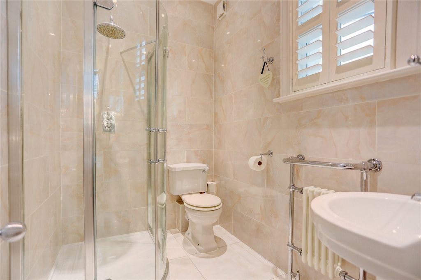
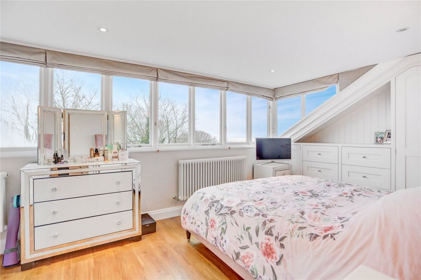
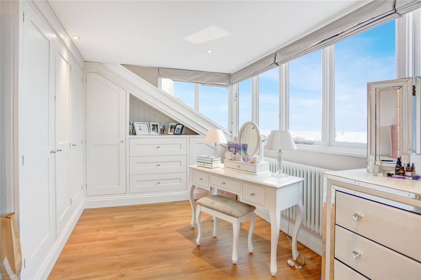
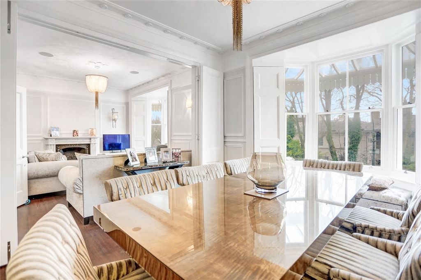
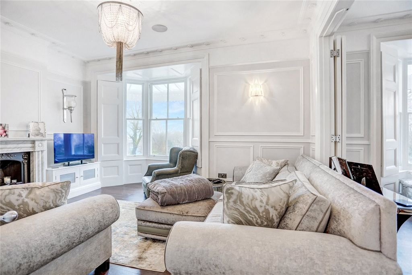
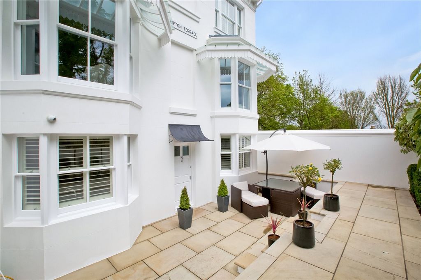
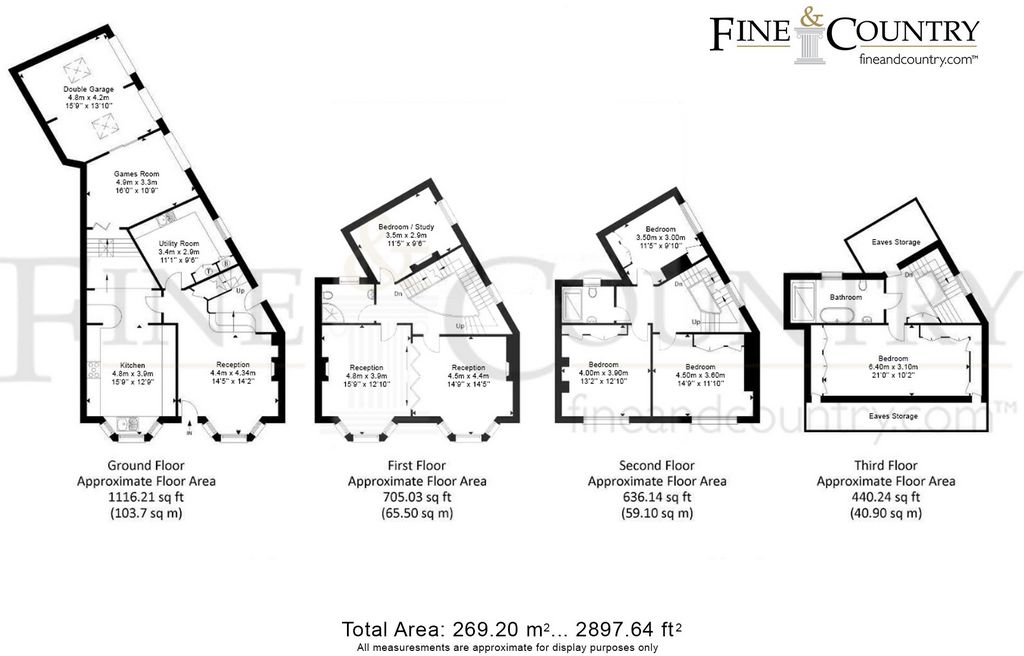
NO CHAIN
GRADE II LISTED
Council Tax Band: GGround Floor
Upon arrival at this remarkable period, end of terrace house, the features of the first reception room immediately catch your eye; the parquet wood flooring, as well as the feature fireplace make a great first impression. As you continue through the house in to the kitchen, the south facing aspect provides an abundance of light in to this generously sized room. The layout of the kitchen promotes efficiency and accessibility through its elegant and clean design. The raised dining area, games room and utility room run adjacent to the kitchen, making the ground floor an innovative and multifunctional space, with large windows, providing natural light throughout.First Floor
The stunning staircase showcases the grand rooms leading off of it, with a spectacular chandelier at the very top. The second reception room spans the entire width of the property, making it an exceptional space for entertaining and relaxing. Its allure is only emphasised by the vast views across Clifton Gardens, down to the sea. In addition, there is a a good size bedroom or useful study at the rear of this landing, as well as a bathroom with a walk-in shower.Second Floor
Continuing to the second floor, there are a further three double bedrooms. Each room has thoughtfully arranged built-in cupboards and storage areas and make the most of natural light. This floor also boasts a family bathroom with a free-standing bath.Third Floor
The majestic master bedroom occupies the whole third floor. The idyllic nature of this room is accentuated by long, panelled dormer windows that span across the front of the room, offering stunning South facing views across the communal gardens, down to the sea. This room has the best of both worlds; the windows create a sense of openness, that immerses you in the surroundings of Clifton Terrace & Gardens, whilst the eaves at either side create a cosier setting. The master bedroom also benefits from an ensuite with a walk-in shower and free-standing bath, as well as a dressing room with a generous array of built in wardrobes.Broadband & Mobile Phone Coverage – Prospective buyers should check the Ofcom Checker website
Planning Permissions – Please check the local authority website for any planning permissions that may affect this property or properties close by.
Features:
- Garage
- Garden
- Terrace Показать больше Показать меньше Built in 1846 by the Thomas Kemp family, this double fronted, grade II listed home was used as a show home whilst the rest of the terrace was under construction. This unique, 5-bedroom home is steeped in history, but the recent complete refurbishment adds a luxurious, contemporary twist. The home’s abundance of period features are mirrored by the location, just tucked away on the sought-after Clifton Terrace, behind the buzzing atmosphere of Brighton City Centre. Similarly, it is only a short walk from iconic period attractions, such as Brighton Pavilion. (0.5miles on google maps)This city centre gem is 2897 st ft with versatile triple garage.TENURE: FREEHOLD
NO CHAIN
GRADE II LISTED
Council Tax Band: GGround Floor
Upon arrival at this remarkable period, end of terrace house, the features of the first reception room immediately catch your eye; the parquet wood flooring, as well as the feature fireplace make a great first impression. As you continue through the house in to the kitchen, the south facing aspect provides an abundance of light in to this generously sized room. The layout of the kitchen promotes efficiency and accessibility through its elegant and clean design. The raised dining area, games room and utility room run adjacent to the kitchen, making the ground floor an innovative and multifunctional space, with large windows, providing natural light throughout.First Floor
The stunning staircase showcases the grand rooms leading off of it, with a spectacular chandelier at the very top. The second reception room spans the entire width of the property, making it an exceptional space for entertaining and relaxing. Its allure is only emphasised by the vast views across Clifton Gardens, down to the sea. In addition, there is a a good size bedroom or useful study at the rear of this landing, as well as a bathroom with a walk-in shower.Second Floor
Continuing to the second floor, there are a further three double bedrooms. Each room has thoughtfully arranged built-in cupboards and storage areas and make the most of natural light. This floor also boasts a family bathroom with a free-standing bath.Third Floor
The majestic master bedroom occupies the whole third floor. The idyllic nature of this room is accentuated by long, panelled dormer windows that span across the front of the room, offering stunning South facing views across the communal gardens, down to the sea. This room has the best of both worlds; the windows create a sense of openness, that immerses you in the surroundings of Clifton Terrace & Gardens, whilst the eaves at either side create a cosier setting. The master bedroom also benefits from an ensuite with a walk-in shower and free-standing bath, as well as a dressing room with a generous array of built in wardrobes.Broadband & Mobile Phone Coverage – Prospective buyers should check the Ofcom Checker website
Planning Permissions – Please check the local authority website for any planning permissions that may affect this property or properties close by.
Features:
- Garage
- Garden
- Terrace Tento dům s dvojitou fasádou, památkově chráněný jako dům II. stupně, postavený v roce 1846 rodinou Thomase Kempa, byl používán jako vzorový dům, zatímco zbytek terasy byl ve výstavbě. Tento jedinečný dům s 5 ložnicemi je ponořen do historie, ale nedávná kompletní rekonstrukce dodává luxusní, moderní nádech. Množství dobových prvků domu se odráží v poloze, která je zastrčená na vyhledávané Clifton Terrace, za rušnou atmosférou centra Brightonu. Stejně tak je to jen kousek od ikonických dobových atrakcí, jako je Brighton Pavilion. (0.5 mil na Google Maps)Tento klenot v centru města je 2897 st ft s všestrannou trojitou garáží.DRŽBA: SVOBODNÁ DRŽBA
ŽÁDNÝ ŘETĚZ
STUPEŇ II UVEDEN
Daňové pásmo obecní daně: GPřízemí
Po příjezdu do tohoto pozoruhodného období, konce terasového domu, vás okamžitě zaujmou rysy první přijímací místnosti; Parketová podlaha a krb udělají skvělý první dojem. Když budete pokračovat domem až do kuchyně, jižní orientace poskytuje do této velkorysé místnosti dostatek světla. Dispozice kuchyně podporuje efektivitu a dostupnost svým elegantním a čistým designem. S kuchyní sousedí vyvýšená jídelna, herna a technická místnost, což z přízemí činí inovativní a multifunkční prostor s velkými okny, která poskytují přirozené světlo.Přízemí
Ohromující schodiště ukazuje velkolepé místnosti, které z něj vedou, s velkolepým lustrem na samém vrcholu. Druhá přijímací místnost se rozprostírá po celé šířce nemovitosti, což z ní činí výjimečný prostor pro zábavu a relaxaci. Jeho půvab je jen zdůrazněn rozlehlým výhledem přes Clifton Gardens dolů k moři. Kromě toho je v zadní části tohoto podesty ložnice dobré velikosti nebo užitečná pracovna a také koupelna s otevřeným sprchovým koutem.Druhé patro
Pokračujeme do druhého patra, jsou zde další tři dvoulůžkové ložnice. Každý pokoj má promyšleně uspořádané vestavěné skříně a úložné prostory a maximálně využívá přirozené světlo. V tomto patře najdete také rodinnou koupelnu s volně stojící vanou.Třetí patro
Majestátní hlavní ložnice zabírá celé třetí patro. Idylický charakter této místnosti je zdůrazněn dlouhými vikýři, která se táhnou přes přední část místnosti a nabízejí úžasný výhled na jih přes společné zahrady dolů k moři. Tato místnost má to nejlepší z obou světů; okna vytvářejí pocit otevřenosti, který vás ponoří do okolí Clifton Terrace & Gardens, zatímco okapy po obou stranách vytvářejí útulnější prostředí. Hlavní ložnice má také vlastní koupelnu se sprchovým koutem a volně stojící vanou a také šatnu s velkorysou řadou vestavěných skříní.Širokopásmové a mobilní telefonní pokrytí – Potenciální kupci by se měli podívat na webové stránky Ofcom Checker
Stavební povolení – Ověřte si prosím na webových stránkách místního úřadu, zda neobsahuje stavební povolení, která mohou ovlivnit tuto nemovitost nebo nemovitosti v okolí.
Features:
- Garage
- Garden
- Terrace Construída em 1846 pela família Thomas Kemp, esta casa de fachada dupla, listada como grau II, foi usada como casa de show enquanto o resto do terraço estava em construção. Esta casa única de 5 quartos está repleta de história, mas a recente reforma completa adiciona um toque luxuoso e contemporâneo. A abundância de características de época da casa é espelhada pela localização, escondida no procurado Clifton Terrace, atrás da atmosfera movimentada do centro da cidade de Brighton. Da mesma forma, fica a uma curta caminhada de atrações icônicas do período, como o Brighton Pavilion. (0,5 milhas no google maps)Esta joia do centro da cidade tem 2897 pés com garagem tripla versátil.POSSE: PROPRIEDADE LIVRE
SEM CORRENTE
LISTADO GRAU II
Faixa de imposto municipal: GTérreo
Ao chegar a este período notável, final da casa com terraço, as características da primeira sala de recepção imediatamente chamam sua atenção; O piso de madeira em parquet, bem como a lareira característica fazem uma ótima primeira impressão. À medida que você continua pela casa até a cozinha, o aspecto voltado para o sul fornece uma abundância de luz para esta sala de tamanho generoso. O layout da cozinha promove eficiência e acessibilidade através de seu design elegante e limpo. A zona de refeições elevada, a sala de jogos e a despensa correm junto à cozinha, tornando o piso térreo num espaço inovador e multifuncional, com grandes janelas, proporcionando luz natural por toda a parte.Primeiro andar
A escadaria deslumbrante mostra as grandes salas que saem dela, com um lustre espetacular no topo. A segunda sala de recepção abrange toda a largura da propriedade, tornando-se um espaço excepcional para entretenimento e relaxamento. Seu fascínio só é enfatizado pelas vastas vistas de Clifton Gardens, até o mar. Além disso, há um quarto de bom tamanho ou um escritório útil na parte de trás deste patamar, bem como um banheiro com chuveiro walk-in.Segundo Andar
Continuando para o segundo andar, há mais três quartos duplos. Cada quarto tem armários embutidos e áreas de armazenamento cuidadosamente organizados e aproveita ao máximo a luz natural. Este andar também possui um banheiro familiar com banheira vitoriana.Terceiro andar
O majestoso quarto principal ocupa todo o terceiro andar. A natureza idílica deste quarto é acentuada por longas janelas de sótão com painéis que se estendem pela frente do quarto, oferecendo vistas deslumbrantes voltadas para o sul sobre os jardins comuns, até o mar. Este quarto tem o melhor dos dois mundos; as janelas criam uma sensação de abertura, que o mergulha nos arredores do Clifton Terrace & Gardens, enquanto os beirais de ambos os lados criam um ambiente mais aconchegante. O quarto principal também beneficia de uma casa de banho privativa com chuveiro e banheira independente, bem como um closet com uma generosa variedade de roupeiros embutidos.Cobertura de banda larga e telefone celular - Os compradores em potencial devem verificar o site do Ofcom Checker
Permissões de planejamento – Por favor, verifique o site da autoridade local para quaisquer permissões de planejamento que possam afetar esta propriedade ou propriedades próximas.
Features:
- Garage
- Garden
- Terrace