КАРТИНКИ ЗАГРУЖАЮТСЯ...
Дом (Продажа)
Ссылка:
EDEN-T103288929
/ 103288929
Ссылка:
EDEN-T103288929
Страна:
AT
Город:
Baldramsdorf
Почтовый индекс:
9805
Категория:
Жилая
Тип сделки:
Продажа
Тип недвижимости:
Дом
Площадь:
215 м²
Участок:
1 159 м²
Комнат:
6
Спален:
4
Ванных:
2
Парковка:
1
Гараж:
1
Балкон:
Да
Терасса:
Да
Посудомоечная машина:
Да
Стиральная машина:
Да
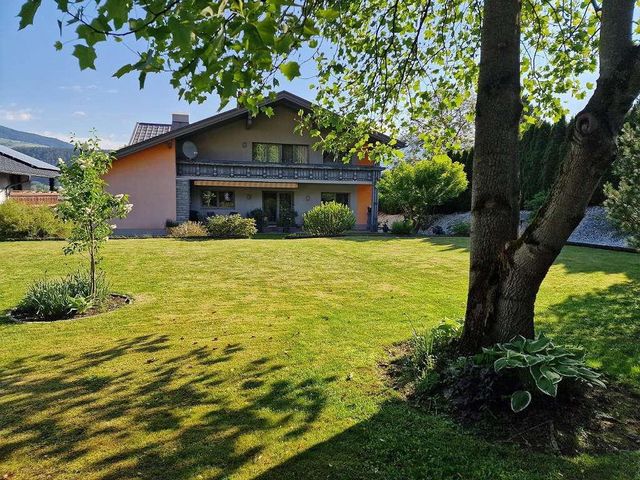
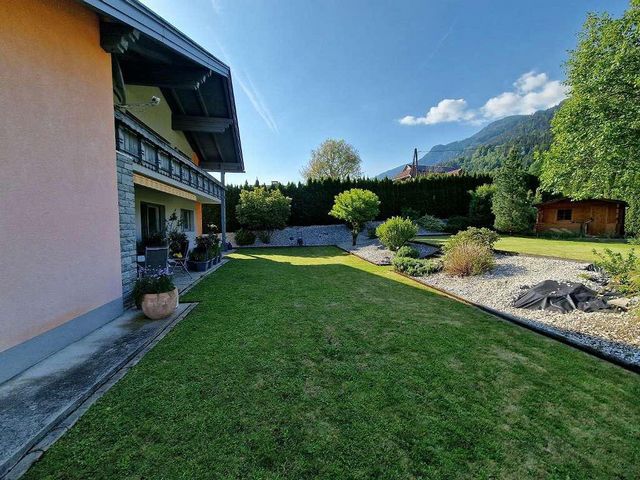
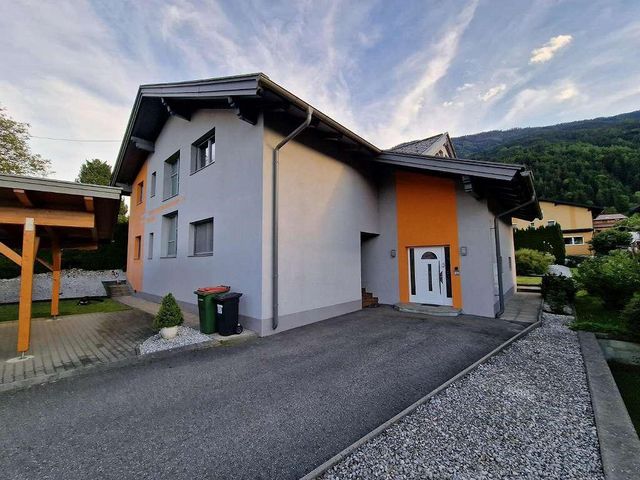
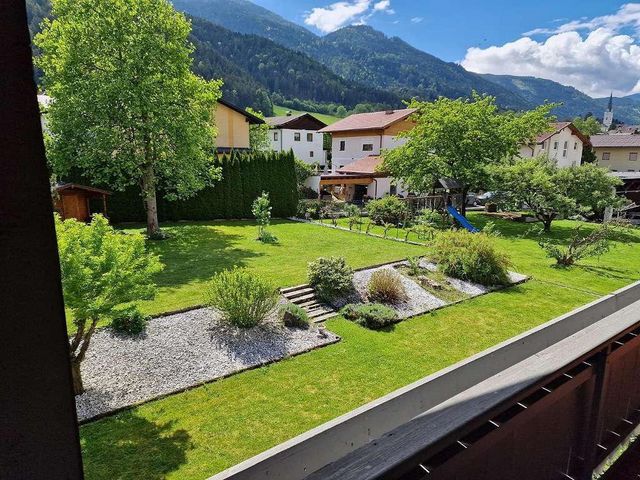
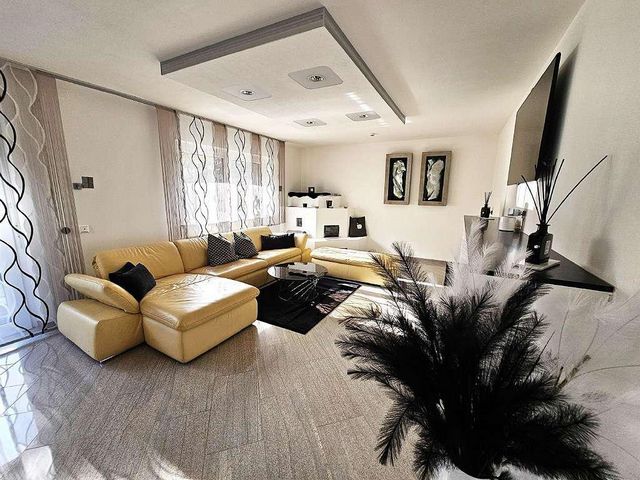
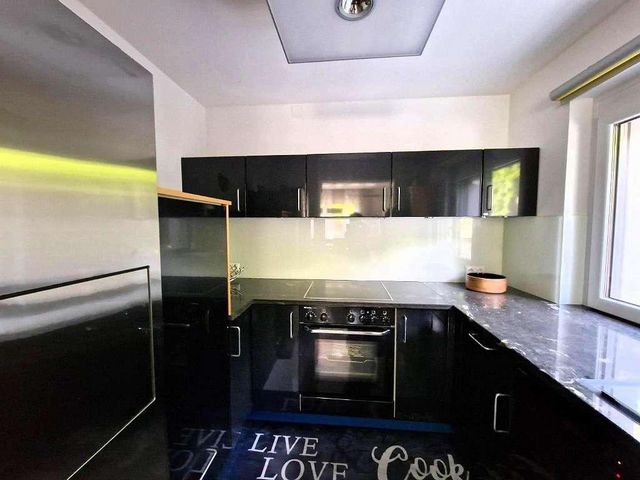
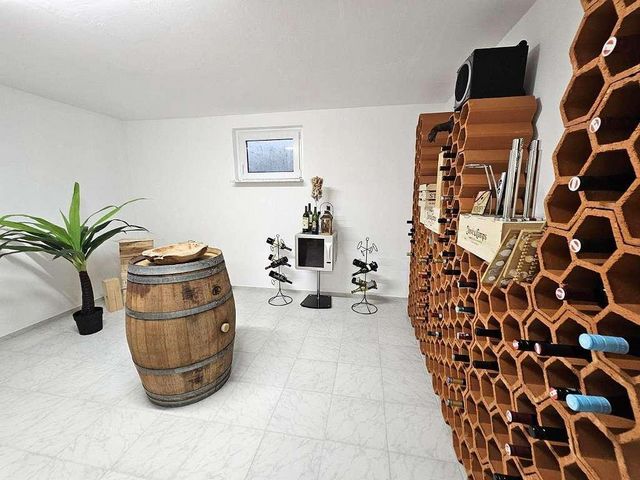
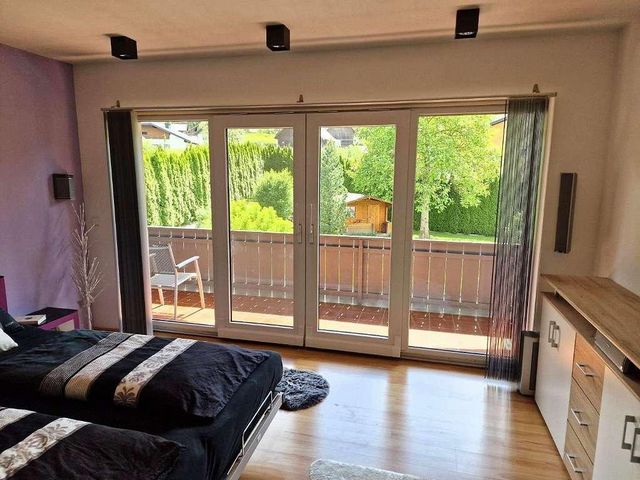
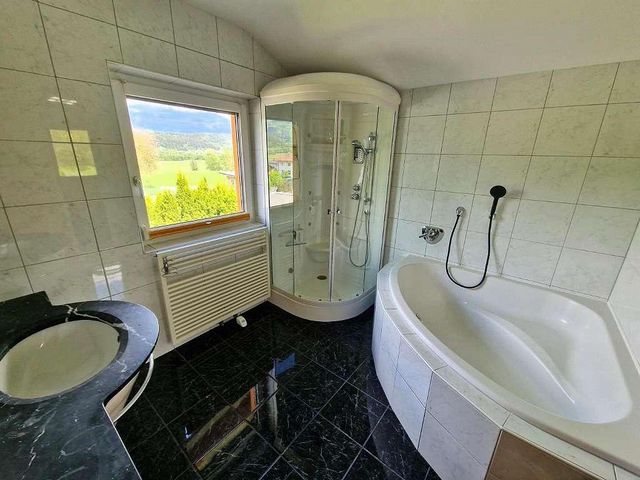
This exceptional property is located in a scenic, natural spot in Unterhaus-Baldramsdorf. The layout offers fantastic variety, with each level functioning independently – and together it forms a masterfully designed home. Built in 1978 in a solid construction style, it was extensively renovated and upgraded in 1997, 2006, 2009, 2012, and 2023. Now, it provides space for a couple, a small family, or a large family. The garden, too, has a clear, beautiful structure and is lovingly maintained. A truly impressive property! Perfect in Every Detail
Entering the bright entrance area and hallway, you immediately feel at home. Polished granite floors lend a special atmosphere to the entire ground floor, creating a sense of peace and elegance in the spacious living room, accentuated by a light-colored tiled stove. Trendy interior design combined with high-quality materials creates a welcoming ambiance, even in the dining room. The kitchen forms an intriguing contrast in black-white-gray.
This level also includes a cloakroom, a bathroom, a separate toilet, and a bedroom – a complete living unit. A large terrace connected to the living and dining areas extends to the garden, offering plenty of space for children to play and joy for gardening enthusiasts. The staircase, also finished with granite, leads to the upper floor. Here, you find a beautiful landing, three bedrooms, a bathroom, and a separate toilet – offering spaciousness and relaxation. The southwest balcony is accessible from the master bedroom and one additional bedroom. There are also two storage rooms and access to a northwest stairwell, which serves as a second entrance to the upper floor. The basement level offers even more. The stairs are granite-finished, and all rooms are tiled. Here, fitness and wellness take center stage – a fitness room, a sauna area with an integrated sauna (steam bath and Finnish sauna), and a shower offer ample relaxation. A stylish wine cellar – with its own vines in the garden – as well as storage rooms, a workshop, and a technical room complete this level. The basement is an exciting extension of the living space. The upper floor could be separated into a second living unit via the external access from the northwest stairwell, offering an interesting possibility. Plenty of space, therefore, for everything that makes living enjoyable! Construction and Features:
The house was built in a solid construction style and has been recently renovated to a high standard. Highlights include: 20 cm RÖFIX EPS facade insulation (2009) Replacement of most water, electrical, and sewer lines New floors – granite, tiles, parquet Underfloor heating on the ground floor Monovalent heat pump with deep drilling (2006, 2009), underfloor heating downstairs, and radiators upstairs New bathrooms New INTERNORM windows with triple glazing Completely renovated roof with PREFA aluminum covering New double carport Optimized tiled stove in the living room Updated interior doors and a new aluminum front door (INOTHERM 2012) The entire equipment is tasteful and offers top-class living comfort.
Features:
- Sauna
- Washing Machine
- Garage
- Terrace
- Garden
- Balcony
- Parking
- Dishwasher Показать больше Показать меньше Vivere con varietà: una visione moderna è diventata una bella casa Inglese
Questa eccezionale proprietà si trova in una posizione panoramica e naturale a Unterhaus-Baldramsdorf. Il layout offre una fantastica varietà, con ogni livello che funziona in modo indipendente e insieme forma una casa magistralmente progettata. Costruito nel 1978 in uno stile di costruzione solido, è stato ampiamente rinnovato e aggiornato nel 1997, 2006, 2009, 2012 e 2023. Ora offre spazio per una coppia, una piccola famiglia o una famiglia numerosa. Anche il giardino ha una struttura chiara e bella ed è curato con cura. Una proprietà davvero impressionante! Perfetto in ogni dettaglio
Entrando nella luminosa zona d'ingresso e nel corridoio, ci si sente subito a casa. I pavimenti in granito lucido conferiscono un'atmosfera speciale all'intero piano terra, creando un senso di pace ed eleganza nell'ampio soggiorno, accentuato da una stufa in maiolica di colore chiaro. Il design d'interni di tendenza combinato con materiali di alta qualità crea un ambiente accogliente, anche nella sala da pranzo. La cucina forma un intrigante contrasto in nero-bianco-grigio.
Questo livello comprende anche un guardaroba, un bagno, una toilette separata e una camera da letto, un'unità abitativa completa. Un'ampia terrazza collegata alla zona giorno e alla zona pranzo si estende fino al giardino, offrendo molto spazio per il gioco dei bambini e gioia per gli appassionati di giardinaggio. La scala, anch'essa rifinita in granito, conduce al piano superiore. Qui si trovano un bellissimo pianerottolo, tre camere da letto, un bagno e una toilette separata, che offrono spaziosità e relax. Il balcone a sud-ovest è accessibile dalla camera da letto principale e da una camera da letto aggiuntiva. Ci sono anche due ripostigli e l'accesso a una tromba delle scale nord-ovest, che funge da secondo ingresso al piano superiore. Il piano seminterrato offre ancora di più. Le scale sono rifinite in granito e tutte le stanze sono piastrellate. Qui il fitness e il benessere sono al centro dell'attenzione: una sala fitness, un'area sauna con sauna integrata (bagno turco e sauna finlandese) e una doccia offrono un ampio relax. Un'elegante cantina - con le proprie viti nel giardino - così come i magazzini, un'officina e un locale tecnico completano questo livello. Il seminterrato è un'emozionante estensione dello spazio abitativo. Il piano superiore potrebbe essere separato in una seconda unità abitativa tramite l'accesso esterno dal vano scala nord-ovest, offrendo un'interessante possibilità. Tanto spazio, quindi, per tutto ciò che rende piacevole la vita! Costruzione e caratteristiche:
La casa è stata costruita in uno stile di costruzione solido ed è stata recentemente ristrutturata secondo uno standard elevato. I punti salienti includono: Isolamento per facciate RÖFIX EPS da 20 cm (2009) Sostituzione della maggior parte delle linee idriche, elettriche e fognarie Nuovi pavimenti – granito, piastrelle, parquet Riscaldamento a pavimento al piano terra Pompa di calore monovalente con foratura profonda (2006, 2009), riscaldamento a pavimento al piano inferiore e radiatori al piano superiore Bagni nuovi Nuove finestre INTERNORM con triplo vetro Tetto completamente rinnovato con copertura in alluminio PREFA Nuovo posto auto coperto doppio Stufa in maiolica ottimizzata in soggiorno Porte interne aggiornate e una nuova porta d'ingresso in alluminio (INOTHERM 2012) L'intera attrezzatura è di buon gusto e offre un comfort abitativo di prima classe.
Features:
- Sauna
- Washing Machine
- Garage
- Terrace
- Garden
- Balcony
- Parking
- Dishwasher Leven met afwisseling – een moderne visie werd een mooi huis Engels
Deze uitzonderlijke woning is gelegen op een schilderachtige, natuurlijke plek in Unterhaus-Baldramsdorf. De indeling biedt een fantastische afwisseling, waarbij elk niveau onafhankelijk functioneert - en samen vormt het een meesterlijk ontworpen huis. Gebouwd in 1978 in een solide bouwstijl, werd het uitgebreid gerenoveerd en opgewaardeerd in 1997, 2006, 2009, 2012 en 2023. Nu biedt het ruimte voor een stel, een klein gezin of een groot gezin. Ook de tuin heeft een heldere, mooie structuur en wordt met veel liefde onderhouden. Een werkelijk indrukwekkend pand! Perfect in elk detail
Bij binnenkomst in de lichte entree en hal voel je je meteen thuis. Gepolijste granieten vloeren geven een bijzondere sfeer aan de gehele begane grond en creëren een gevoel van rust en elegantie in de ruime woonkamer, geaccentueerd door een lichtgekleurde tegelkachel. Trendy interieurdesign in combinatie met hoogwaardige materialen zorgt voor een gastvrije sfeer, zelfs in de eetkamer. De keuken vormt een intrigerend contrast in zwart-wit-grijs.
Op deze verdieping bevinden zich ook een garderobe, een badkamer, een apart toilet en een slaapkamer – een complete wooneenheid. Een groot terras dat verbonden is met de woon- en eetkamer strekt zich uit tot de tuin en biedt veel ruimte voor kinderen om te spelen en plezier voor tuinliefhebbers. De trap, eveneens afgewerkt met graniet, leidt naar de bovenverdieping. Hier vindt u een prachtige overloop, drie slaapkamers, een badkamer en een separaat toilet – die ruimte en ontspanning bieden. Het balkon op het zuidwesten is bereikbaar vanuit de hoofdslaapkamer en één extra slaapkamer. Tevens zijn er twee bergingen en toegang tot een noordwest trappenhuis, dat dient als tweede entree naar de bovenverdieping. Het souterrain biedt nog meer. De trap is met graniet afgewerkt en alle kamers zijn betegeld. Hier staan fitness en wellness centraal – een fitnessruimte, een saunagedeelte met geïntegreerde sauna (stoombad en Finse sauna) en een douche bieden voldoende ontspanning. Een stijlvolle wijnkelder – met eigen wijnstokken in de tuin – evenals opslagruimten, een werkplaats en een technische ruimte completeren dit niveau. Het souterrain is een spannend verlengstuk van de leefruimte. De bovenverdieping zou via de externe toegang vanuit het noordwestelijke trappenhuis kunnen worden opgesplitst in een tweede wooneenheid, wat een interessante mogelijkheid biedt. Volop ruimte dus voor alles wat het wonen aangenaam maakt! Constructie en kenmerken:
Het huis is gebouwd in een solide bouwstijl en is onlangs gerenoveerd tot een hoge standaard. Hoogtepunten zijn onder meer: 20 cm RÖFIX EPS gevelisolatie (2009) Vervanging van de meeste water-, elektriciteits- en rioolleidingen Nieuwe vloeren – graniet, tegels, parket Vloerverwarming op de begane grond Monovalente warmtepomp met diepe boring (2006, 2009), vloerverwarming beneden en radiatoren boven Nieuwe badkamers Nieuwe INTERNORM-ramen met driedubbele beglazing Volledig gerenoveerd dak met PREFA aluminium bekleding Nieuwe dubbele carport Geoptimaliseerde tegelkachel in de woonkamer Bijgewerkte binnendeuren en een nieuwe aluminium voordeur (INOTHERM 2012) De gehele uitrusting is smaakvol en biedt wooncomfort van topklasse.
Features:
- Sauna
- Washing Machine
- Garage
- Terrace
- Garden
- Balcony
- Parking
- Dishwasher Living with Variety – A Modern Vision Became a Beautiful Home English
This exceptional property is located in a scenic, natural spot in Unterhaus-Baldramsdorf. The layout offers fantastic variety, with each level functioning independently – and together it forms a masterfully designed home. Built in 1978 in a solid construction style, it was extensively renovated and upgraded in 1997, 2006, 2009, 2012, and 2023. Now, it provides space for a couple, a small family, or a large family. The garden, too, has a clear, beautiful structure and is lovingly maintained. A truly impressive property! Perfect in Every Detail
Entering the bright entrance area and hallway, you immediately feel at home. Polished granite floors lend a special atmosphere to the entire ground floor, creating a sense of peace and elegance in the spacious living room, accentuated by a light-colored tiled stove. Trendy interior design combined with high-quality materials creates a welcoming ambiance, even in the dining room. The kitchen forms an intriguing contrast in black-white-gray.
This level also includes a cloakroom, a bathroom, a separate toilet, and a bedroom – a complete living unit. A large terrace connected to the living and dining areas extends to the garden, offering plenty of space for children to play and joy for gardening enthusiasts. The staircase, also finished with granite, leads to the upper floor. Here, you find a beautiful landing, three bedrooms, a bathroom, and a separate toilet – offering spaciousness and relaxation. The southwest balcony is accessible from the master bedroom and one additional bedroom. There are also two storage rooms and access to a northwest stairwell, which serves as a second entrance to the upper floor. The basement level offers even more. The stairs are granite-finished, and all rooms are tiled. Here, fitness and wellness take center stage – a fitness room, a sauna area with an integrated sauna (steam bath and Finnish sauna), and a shower offer ample relaxation. A stylish wine cellar – with its own vines in the garden – as well as storage rooms, a workshop, and a technical room complete this level. The basement is an exciting extension of the living space. The upper floor could be separated into a second living unit via the external access from the northwest stairwell, offering an interesting possibility. Plenty of space, therefore, for everything that makes living enjoyable! Construction and Features:
The house was built in a solid construction style and has been recently renovated to a high standard. Highlights include: 20 cm RÖFIX EPS facade insulation (2009) Replacement of most water, electrical, and sewer lines New floors – granite, tiles, parquet Underfloor heating on the ground floor Monovalent heat pump with deep drilling (2006, 2009), underfloor heating downstairs, and radiators upstairs New bathrooms New INTERNORM windows with triple glazing Completely renovated roof with PREFA aluminum covering New double carport Optimized tiled stove in the living room Updated interior doors and a new aluminum front door (INOTHERM 2012) The entire equipment is tasteful and offers top-class living comfort.
Features:
- Sauna
- Washing Machine
- Garage
- Terrace
- Garden
- Balcony
- Parking
- Dishwasher