КАРТИНКИ ЗАГРУЖАЮТСЯ...
Дом (Продажа)
3 к
3 сп
2 вн
Ссылка:
EDEN-T103257241
/ 103257241
Ссылка:
EDEN-T103257241
Страна:
GB
Город:
Llangybi Usk
Почтовый индекс:
NP15 1PD
Категория:
Жилая
Тип сделки:
Продажа
Тип недвижимости:
Дом
Комнат:
3
Спален:
3
Ванных:
2
Гараж:
1

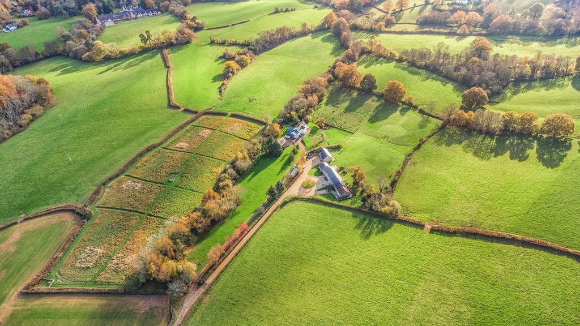
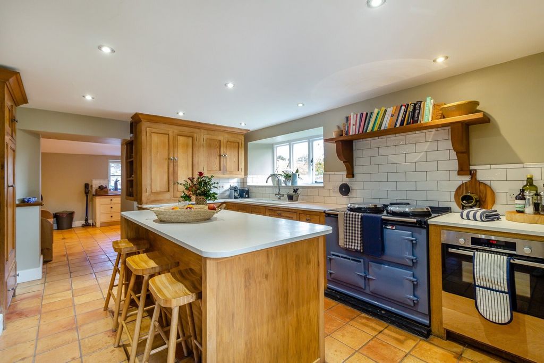







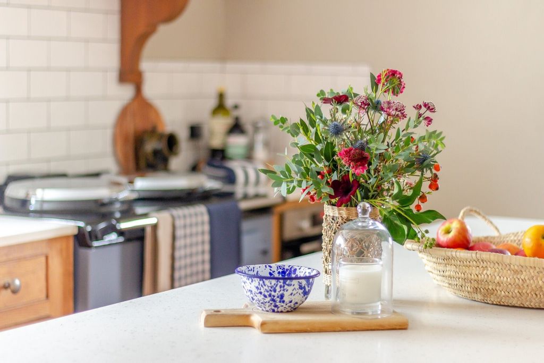


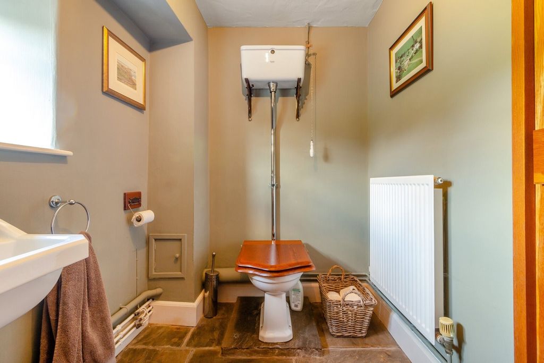

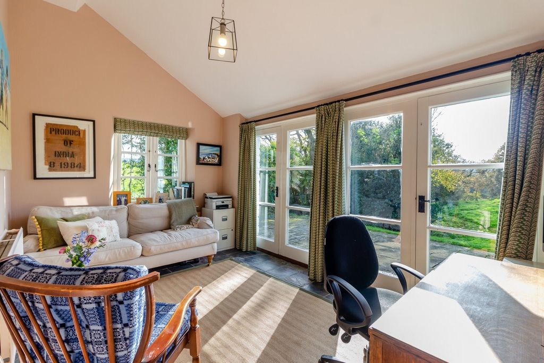
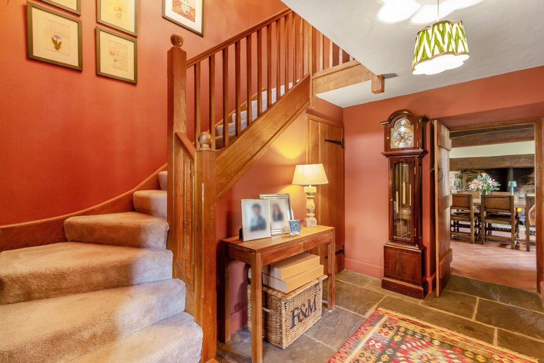
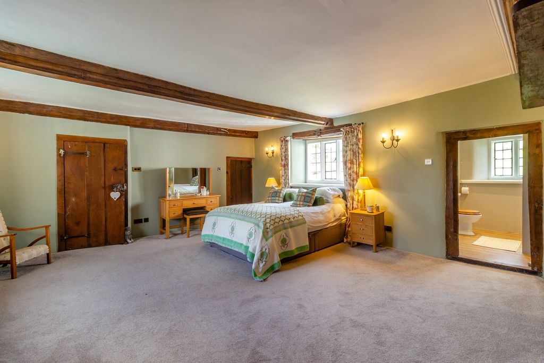


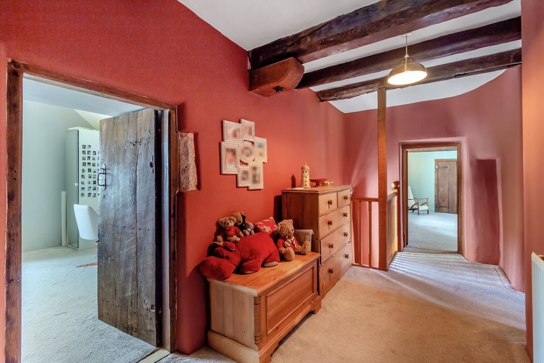
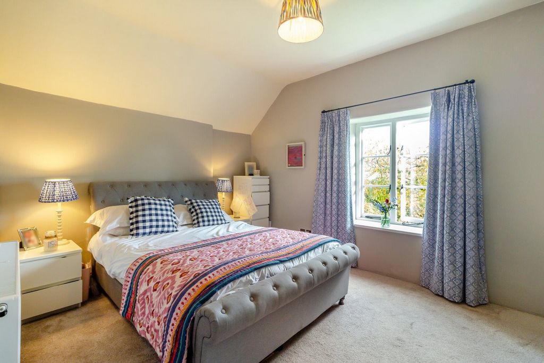

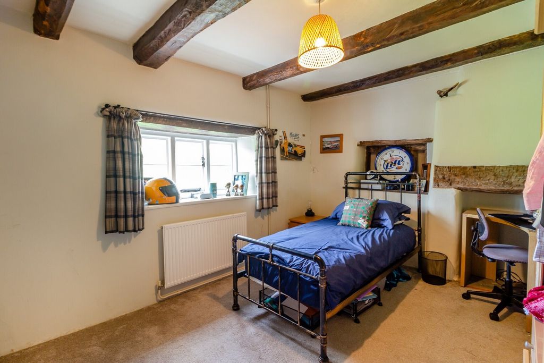
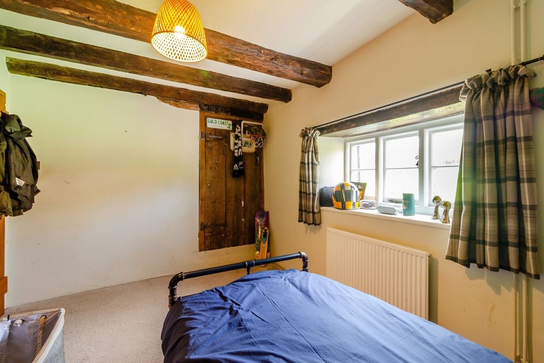



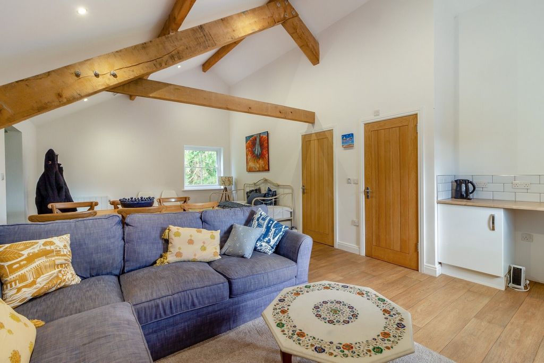

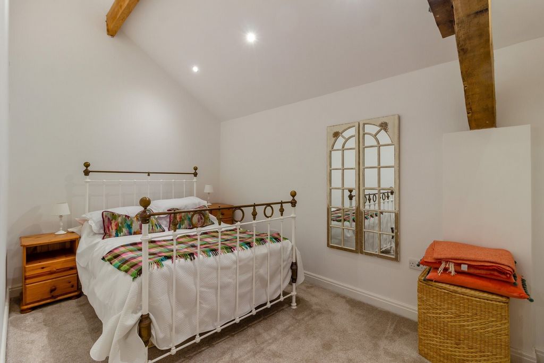
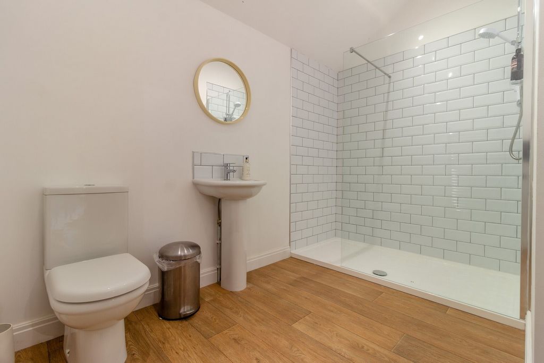
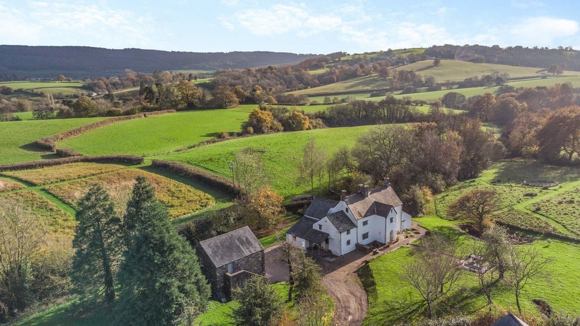
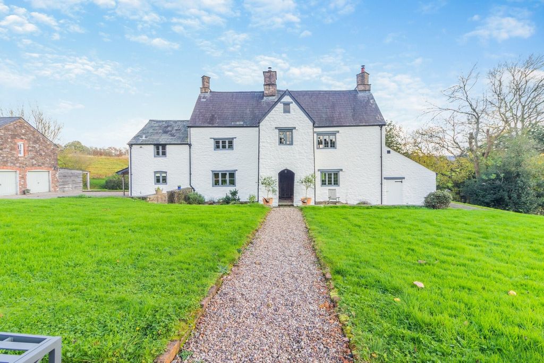
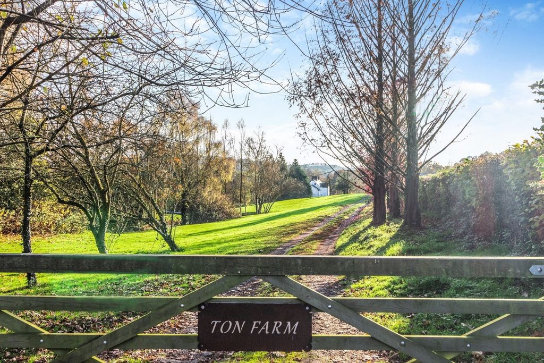

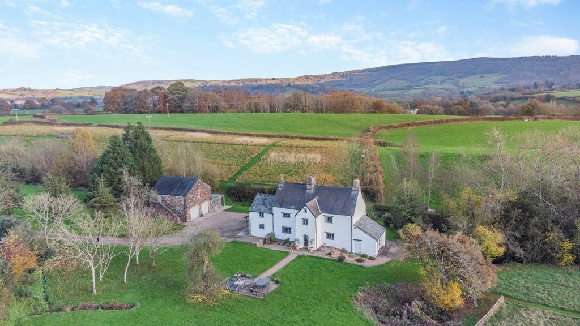
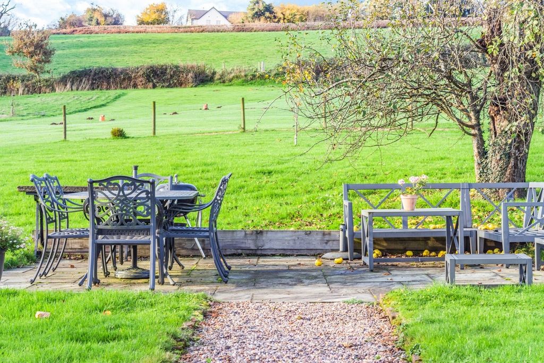








boasting oceans of sunlight cascading into the space via a duo of French doors.It's the perfect place to relax and watch the wild weather and the abundance of wildlife and birds hurry about their business, a place to chat with friends or read in peace and a fabulous spot to work from home cocooned in nature - how could you not be inspired?On the opposite side of the central hall is another charm and social area. The dining room can boast a beast of an inglenook fireplace with exposed stone walls, a flagstone hearth and a robust log burner nestled inside that throws
out oodles of heat.The quarry tiled floor and ceiling beams top and tail the space in period character and creates an intimate and inviting atmosphere within which to enjoy family meals and dinner parties sat around the substantial central table. An open double doorway leads into the country kitchen that effortlessly combines a traditional style with the modern appliances and storage - everything a cook requires with the stunning deep blue Aga a standout feature. This kitchen goes a step further than most to ensure the cook has company, not just via the integrated seating at the kitchen island but via the built-in window seat too, where surely hours of chat occur while the feast is being prepared and cooked.Also on the ground floor is a handy and sizable utility room/ boot room with a door out to the garden, a cloakroom that
boasts a wonderfully traditional toilet and flagstone floor, and a handy storage cupboard next to the third staircase that this historic home offers.Take any of the trio of stairs to explore the three double bedrooms on the first floor that all combine character, ample space, and a unique view of the gorgeous grounds framed by the ancient windows.There are beams, there are internal doors dating back centuries, and there are thoughtful choices of decor on this upper level, especially in the principal bedroom ensuite and family bathroom that perfectly combine timeless and tasteful statement pieces that are ideal for now and the future but expertly reference the past. The house has an attic with two spacious rooms that adds an extra layer of excitement - the potential to create a fourth bedroom with planning consent. Outside - Step outside into truly tranquil grounds, an oasis of peace teeming with wildlife and boasting mesmerising, far-reaching views of the glorious Usk Valley in all directions. The around 15 acres of land that sweeps around the historic house offers an idyllic setting that perfectly creates a rural retreat, with breathtaking vistas as an everchanging natural backdrop and a soundtrack of birdsong for any and all activities that the land can happily host.How about enjoying a quiet brunch on the sunny rear terrace looking out over the pond, a busy summer BBQ with all the family and visiting friends, games to enjoy on the extensive and mainly level lawns, evening strolls as the sunsets - this house and its
grounds effortlessly delivers it all.Of course, as one of the oldest and most impressive country homes in the area it has the quintessential sweeping driveway that meanders through the secluded land. The gentle journey raises the anticipation that there will be a special property waiting at
the end, and this grand detached historic house does not disappoint.There's ample parking for the many guests that will always want to visit this welcoming abode, plus a detached double garage that includes an external staircase leading to accommodation on the first floor.This area is a brilliant bonus that has a bedroom, shower room and open-plan lounge diner with kitchenette making a very versatile space indeed - home office, workshop, gym, cinema, den for the kids, annexe for guests or another member of the family - the
choice is yours.Finally, the estate offers a home for dogs too, with the current owners creating a five kennel building next to the garage. Viewings Please make sure you have viewed all of the marketing material to avoid any unnecessary physical appointments. Pay particular attention to the floorplan, dimensions, video (if there is one) as well as the location marker. In order to offer flexible appointment times, we have a team of dedicated Viewings Specialists who will show you around. Whilst they know as much as possible about each property, in-depth questions may be better directed towards the Sales Team in the office. If you would rather a ‘virtual viewing’ where one of the team shows you the property via a live streaming service, please just let us know. Selling? We offer free Market Appraisals or Sales Advice Meetings without obligation. Find out how our award winning service can help you achieve the best possible result in the sale of your property. Legal You may download, store and use the material for your own personal use and research. You may not republish, retransmit, redistribute or otherwise make the material available to any party or make the same available on any website, online service or bulletin board of your own or of any other party or make the same available in hard copy or in any other media without the website owner's express prior written consent. The website owner's copyright must remain on all reproductions of material taken from this website.
Features:
- Garage Показать больше Показать меньше The beautifully preserved house sits immersed within a tranquil setting that effortlessly delivers breathtaking views across this most stunning of Monmouthshire landscapes in all directions. Outside, the ancient abode is enveloped by about 2.5 acres of garden and lawns with a further 13 acres of pasture/ fields that can happily host sunset strolls, family parties and memorable alfresco dining on the sunny patio overlooking the pond. In the garden there's also a detached double garage with a one-bed annexe on the first floor delivering the chance for multi-generational living.Inside the main house you'll be instantly impressed by centuries of character that cocoons each space. There are inglenook fireplaces, flagstone floors, quarry tile floors, exposed beams and stone walls, but this house has been lovingly restored to combine history with modern day living; it's light, it's comfortable, it's effortlessly welcoming. There are three reception rooms - lounge, dining room and garden room, a timeless country kitchen with all the appliances and space a cook could need including an Aga, a utility room and cloakroom on the ground floor.On the first floor three double bedrooms and two bathrooms wait to be discovered, all with historic charm, space and light, a stunning view from the windows and tasteful decor, especially in the bathrooms, that effortlessly reflects the past but is a facility for now and the future. The attic is yet to be converted and with planning consent could be developed - there's potential to add space and valuehere.The house has been a happy home for centuries nestled into the Usk Valley, a glorious landscape that undulates across fields and hedgerows, woodland and streams as it meanders towards Newport. The views are amazing and the outdoor lifestyle the location offers is so enticing - walks along trails, bike rides across rolling countryside, pony treks down bridleways, pints at a country pub and with the occasional medieval ruin to encounter and explore too. Close neighbours include the Wye Valley and Bannau Brycheiniog National Park to visit for further memorable outdoor experiences.The valley is an idyllic place to call home but is also well connected for socialising and every day needs.The estate is on the edge of the charming village of Llangybi and a few miles to the south is Usk, a pretty market town that regularly turns up in lists that contain the best places to live in Wales, and if you want a city, a major train route and a motorway to the rest of the UK, Newport is just a few milesto the south.Step inside this incredible Grade II* listed house and the centuries of history welcomes and envelopes you instantly. Open the historic front door with 1663 carved into it and wander through the three-storey porch that nestles into the centre of the house and you step straight into the 17th century with rooms packed with breathtaking character and exceptional preservation' that led the property tobeing awarded a Grade II* listed by Cadw. But the house happily offers you modern day comfort too via a combination of past and present that will see this much-loved home survive and thrive well into the future. The inviting entrance hall boasts flagstone floors and a sweeping, hardwood staircase as well as glimpses of the other incredible rooms on this level.Wander into the sitting room to the right and you won't ever want to leave. The log burner nestled into a substantial and impressive inglenook fireplace is easily calling you over to sit next to the roaring flames and get cosy on a sofa as you admire the historic charm within this space.There are a number of ceiling beams, as you might expect, a charming latch door that dates back to the 17th century by the fireplace that leads to an original stone staircase to the first floor and original leaded windows, but maybe it's the wall of wood panelling that is the most impressive historic gem to delight within this room.If you can drag yourself away from this wonderful room, it will be worth it as you then wander into the garden room,
boasting oceans of sunlight cascading into the space via a duo of French doors.It's the perfect place to relax and watch the wild weather and the abundance of wildlife and birds hurry about their business, a place to chat with friends or read in peace and a fabulous spot to work from home cocooned in nature - how could you not be inspired?On the opposite side of the central hall is another charm and social area. The dining room can boast a beast of an inglenook fireplace with exposed stone walls, a flagstone hearth and a robust log burner nestled inside that throws
out oodles of heat.The quarry tiled floor and ceiling beams top and tail the space in period character and creates an intimate and inviting atmosphere within which to enjoy family meals and dinner parties sat around the substantial central table. An open double doorway leads into the country kitchen that effortlessly combines a traditional style with the modern appliances and storage - everything a cook requires with the stunning deep blue Aga a standout feature. This kitchen goes a step further than most to ensure the cook has company, not just via the integrated seating at the kitchen island but via the built-in window seat too, where surely hours of chat occur while the feast is being prepared and cooked.Also on the ground floor is a handy and sizable utility room/ boot room with a door out to the garden, a cloakroom that
boasts a wonderfully traditional toilet and flagstone floor, and a handy storage cupboard next to the third staircase that this historic home offers.Take any of the trio of stairs to explore the three double bedrooms on the first floor that all combine character, ample space, and a unique view of the gorgeous grounds framed by the ancient windows.There are beams, there are internal doors dating back centuries, and there are thoughtful choices of decor on this upper level, especially in the principal bedroom ensuite and family bathroom that perfectly combine timeless and tasteful statement pieces that are ideal for now and the future but expertly reference the past. The house has an attic with two spacious rooms that adds an extra layer of excitement - the potential to create a fourth bedroom with planning consent. Outside - Step outside into truly tranquil grounds, an oasis of peace teeming with wildlife and boasting mesmerising, far-reaching views of the glorious Usk Valley in all directions. The around 15 acres of land that sweeps around the historic house offers an idyllic setting that perfectly creates a rural retreat, with breathtaking vistas as an everchanging natural backdrop and a soundtrack of birdsong for any and all activities that the land can happily host.How about enjoying a quiet brunch on the sunny rear terrace looking out over the pond, a busy summer BBQ with all the family and visiting friends, games to enjoy on the extensive and mainly level lawns, evening strolls as the sunsets - this house and its
grounds effortlessly delivers it all.Of course, as one of the oldest and most impressive country homes in the area it has the quintessential sweeping driveway that meanders through the secluded land. The gentle journey raises the anticipation that there will be a special property waiting at
the end, and this grand detached historic house does not disappoint.There's ample parking for the many guests that will always want to visit this welcoming abode, plus a detached double garage that includes an external staircase leading to accommodation on the first floor.This area is a brilliant bonus that has a bedroom, shower room and open-plan lounge diner with kitchenette making a very versatile space indeed - home office, workshop, gym, cinema, den for the kids, annexe for guests or another member of the family - the
choice is yours.Finally, the estate offers a home for dogs too, with the current owners creating a five kennel building next to the garage. Viewings Please make sure you have viewed all of the marketing material to avoid any unnecessary physical appointments. Pay particular attention to the floorplan, dimensions, video (if there is one) as well as the location marker. In order to offer flexible appointment times, we have a team of dedicated Viewings Specialists who will show you around. Whilst they know as much as possible about each property, in-depth questions may be better directed towards the Sales Team in the office. If you would rather a ‘virtual viewing’ where one of the team shows you the property via a live streaming service, please just let us know. Selling? We offer free Market Appraisals or Sales Advice Meetings without obligation. Find out how our award winning service can help you achieve the best possible result in the sale of your property. Legal You may download, store and use the material for your own personal use and research. You may not republish, retransmit, redistribute or otherwise make the material available to any party or make the same available on any website, online service or bulletin board of your own or of any other party or make the same available in hard copy or in any other media without the website owner's express prior written consent. The website owner's copyright must remain on all reproductions of material taken from this website.
Features:
- Garage A casa lindamente preservada fica imersa em um ambiente tranquilo que oferece vistas deslumbrantes sem esforço sobre a mais deslumbrante das paisagens de Monmouthshire em todas as direções. Do lado de fora, a antiga morada é envolvida por cerca de 2,5 acres de jardim e gramados com mais 13 acres de pastagens / campos que podem hospedar passeios ao pôr do sol, festas familiares e refeições memoráveis ao ar livre no pátio ensolarado com vista para a lagoa. No jardim, há também uma garagem dupla separada com um anexo de uma cama no primeiro andar, oferecendo a chance de uma vida multigeracional.Dentro da casa principal, você ficará instantaneamente impressionado com séculos de personalidade que envolvem cada espaço. Existem lareiras inglenook, pisos de laje, pisos de ladrilhos de pedreira, vigas expostas e paredes de pedra, mas esta casa foi cuidadosamente restaurada para combinar a história com a vida moderna; É leve, é confortável, é acolhedor sem esforço. Existem três salas de recepção - sala de estar, sala de jantar e sala de jardim, uma cozinha campestre atemporal com todos os eletrodomésticos e espaço que um cozinheiro pode precisar, incluindo um Aga, uma despensa e vestiário no térreo.No primeiro andar três quartos duplos e duas casas de banho esperam para serem descobertos, todos com charme histórico, espaço e luz, uma vista deslumbrante das janelas e uma decoração de bom gosto, especialmente nas casas de banho, que reflete sem esforço o passado, mas é uma facilidade para agora e para o futuro. O sótão ainda não foi convertido e, com o consentimento do planejamento, pode ser desenvolvido - há potencial para agregar espaço e valoraqui.A casa tem sido um lar feliz há séculos, aninhada no Vale Usk, uma paisagem gloriosa que ondula em campos e sebes, bosques e riachos enquanto serpenteia em direção a Newport. As vistas são incríveis e o estilo de vida ao ar livre que o local oferece é tão atraente - caminhadas por trilhas, passeios de bicicleta pelo campo, passeios de pônei por calçadas, cervejas em um pub rural e com a ocasional ruína medieval para encontrar e explorar também. Os vizinhos próximos incluem o Wye Valley e o Parque Nacional Bannau Brycheiniog para visitar para mais experiências memoráveis ao ar livre.O vale é um lugar idílico para chamar de lar, mas também está bem conectado para socialização e necessidades diárias. A propriedade fica à beira da charmosa vila de Llangybi e a poucos quilômetros ao sul fica Usk, uma bonita cidade mercantil que aparece regularmente em listas que contêm os melhores lugares para se viver no País de Gales, e se você quiser uma cidade, uma grande rota de trem e uma rodovia para o resto do Reino Unido, Newport fica a apenas alguns quilômetrosao sul.Entre nesta incrível casa listada como Grau II* e os séculos de história o recebem e envolvem instantaneamente. Abra a porta da frente histórica com 1663 esculpida nela e passeie pela varanda de três andares que se aninha no centro da casa e você vai direto para o século 17 com quartos repletos de caráter de tirar o fôlego e preservação excepcional 'que levou a propriedade asendo premiado com um Grau II * listado pela Cadw. Mas a casa também oferece conforto moderno por meio de uma combinação de passado e presente que fará com que esta casa tão amada sobreviva e prospere no futuro. O convidativo hall de entrada possui piso de laje e uma escada de madeira arrebatadora, bem como vislumbres dos outros quartos incríveis neste nível.Passeie pela sala de estar à direita e você nunca mais vai querer sair. O queimador de lenha aninhado em uma lareira inglenook substancial e impressionante está facilmente chamando você para se sentar ao lado das chamas crepitantes e se aconchegar em um sofá enquanto admira o charme histórico dentro deste espaço.Há uma série de vigas no teto, como você pode esperar, uma charmosa porta de trinco que remonta ao século 17 perto da lareira que leva a uma escada de pedra original para o primeiro andar e janelas originais com chumbo, mas talvez seja a parede de painéis de madeira que é a joia histórica mais impressionante para se deliciar com esta sala.Se você conseguir se arrastar para longe desta sala maravilhosa, valerá a pena quando você entrar na sala do jardim,
ostentando oceanos de luz solar em cascata no espaço através de uma dupla de portas francesas.É o lugar perfeito para relaxar e observar o clima selvagem e a abundância de vida selvagem e pássaros apressados em seus negócios, um lugar para conversar com amigos ou ler em paz e um local fabuloso para trabalhar em casa envolto na natureza - como você poderia não se inspirar?No lado oposto do hall central encontra-se outro charme e zona social. A sala de jantar pode ostentar uma besta de uma lareira inglenook com paredes de pedra expostas, uma lareira de laje e um robusto queimador de lenha aninhado dentro que joga
grande quantidade de calor.O piso e o teto de azulejos da pedreira cobrem o espaço com caráter de época e criam uma atmosfera íntima e convidativa para desfrutar de refeições em família e jantares sentados ao redor da substancial mesa central. Uma porta dupla aberta leva à cozinha campestre que combina sem esforço um estilo tradicional com os eletrodomésticos e arrumação modernos - tudo o que um cozinheiro precisa, com o deslumbrante Aga azul profundo a destacar-se. Esta cozinha vai um passo além da maioria para garantir que o cozinheiro tenha companhia, não apenas através dos assentos integrados na ilha da cozinha, mas também através do assento embutido na janela, onde certamente ocorrem horas de bate-papo enquanto o banquete está sendo preparado e cozido.Também no rés-do-chão encontra-se uma despensa / sala de bagagens prática e considerável com uma porta para o jardim, um bengaleiro que
possui um banheiro maravilhosamente tradicional e piso de laje, e um prático armário de armazenamento ao lado da terceira escada que esta casa histórica oferece.Pegue qualquer um dos três trios de escadas para explorar os três quartos duplos no primeiro andar, que combinam personalidade, amplo espaço e uma vista única dos lindos jardins emoldurados pelas janelas antigas.Há vigas, portas internas que datam de séculos atrás e há escolhas cuidadosas de decoração neste nível superior, especialmente no quarto principal, banheiro privativo e banheiro da família, que combinam perfeitamente peças atemporais e de bom gosto, ideais para agora e para o futuro, mas habilmente fazem referência ao passado. A casa tem um sótão com dois quartos espaçosos que adiciona uma camada extra de emoção - o potencial de criar um quarto quarto com o consentimento do planejamento. Fora - Saia para terrenos verdadeiramente tranquilos, um oásis de paz repleto de vida selvagem e com vistas fascinantes e de longo alcance do glorioso Vale Usk em todas as direções. Os cerca de 15 acres de terra que varrem a casa histórica oferecem um cenário idílico que cria perfeitamente um retiro rural, com vistas deslumbrantes como pano de fundo natural em constante mudança e uma trilha sonora de canto de pássaros para toda e qualquer atividade que a terra possa hospedar alegremente.Que tal desfrutar de um brunch tranquilo no terraço traseiro ensolarado com vista para a lagoa, um churrasco de verão movimentado com toda a família e amigos visitantes, jogos para desfrutar nos gramados extensos e principalmente planos, passeios noturnos como o pôr do sol - esta casa e seus
Grounds oferece tudo sem esforço.Claro, como uma das casas de campo mais antigas e impressionantes da região, ela tem a entrada de automóveis por excelência que serpenteia pela terra isolada. A viagem suave aumenta a expectativa de que haverá uma propriedade especial esperando em
o fim, e esta grande casa histórica isolada não decepciona.Há um amplo estacionamento para os muitos hóspedes que sempre vão querer visitar esta acolhedora residência, além de uma garagem dupla independente que inclui uma escada externa que leva à acomodação no primeiro andar.Esta área é um bônus brilhante que tem um quarto, casa de banho e sala de jantar em plano aberto com kitchenette, tornando um espaço muito versátil - home office, oficina, ginásio, cinema, sala para as crianças, anexo para convidados ou outro membro da família - o
A escolha é sua.Finalmente, a propriedade também oferece um lar para cães, com os atuais proprietários criando um prédio de cinco canis ao lado da garagem. Visões Certifique-se de ter visto todo o material de marketing para evitar compromissos físicos desnecessários. Preste atenção especial à planta baixa, dimensões, vídeo (se houver), bem como ao marcador de localização. Para oferecer horários flexíveis, temos uma equipe de especialistas em visualizações dedicados que mostrarão a você. Embora eles saibam o máximo possível sobre cada propriedade, perguntas detalhadas podem ser melhor direcionadas à equipe de vendas no escritório. Se você preferir uma 'visualização virtual' em que um membro da equipe mostra a propriedade por meio de um serviço de transmissão ao vivo, informe-nos. Vender? Oferecemos avaliações de mercado gratuitas ou reuniões de aconselhamento de vendas sem compromisso. Descubra como o nosso serviço premiado pode ajudá-lo a alcançar o melhor resultado possível na venda do seu imóvel. Legal Você pode baixar, armazenar e usar o material para s...