75 033 065 RUB
3 к
3 сп
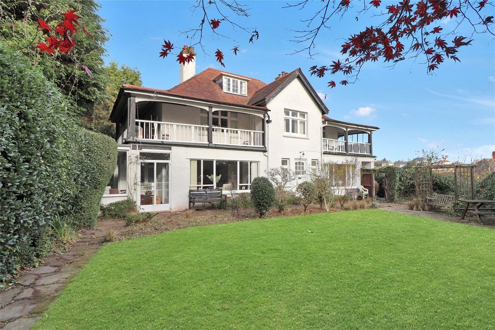
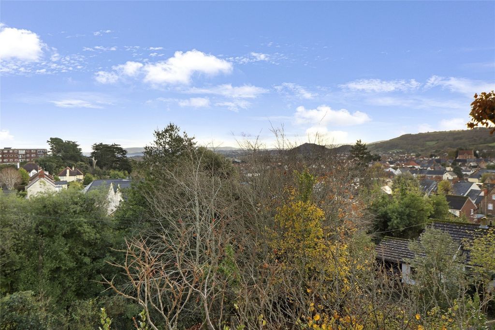
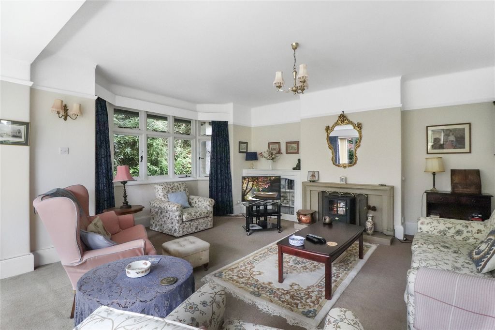
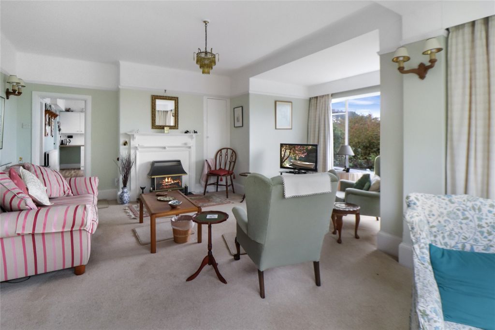
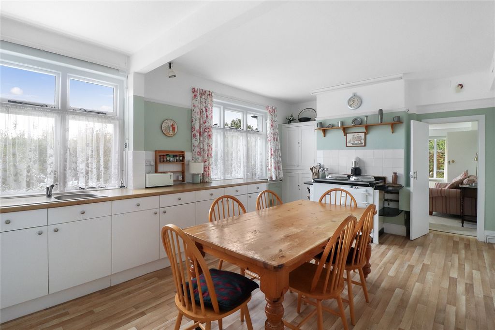
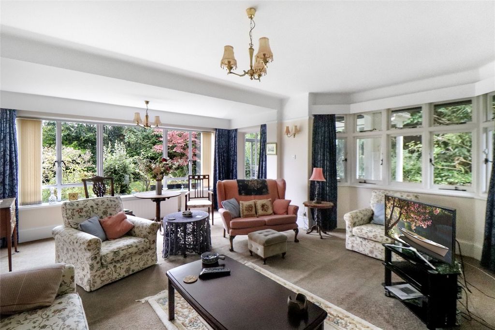
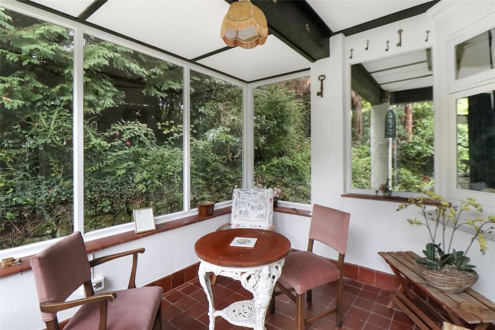
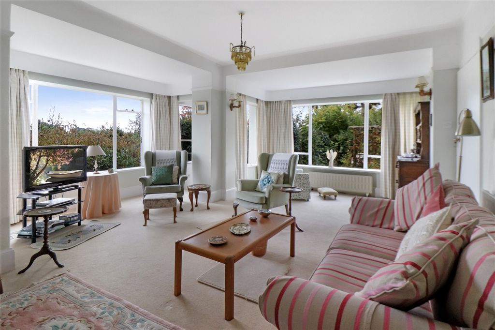
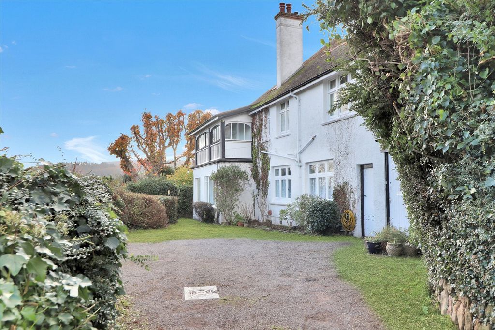
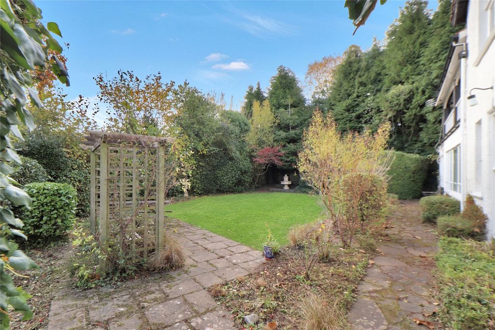
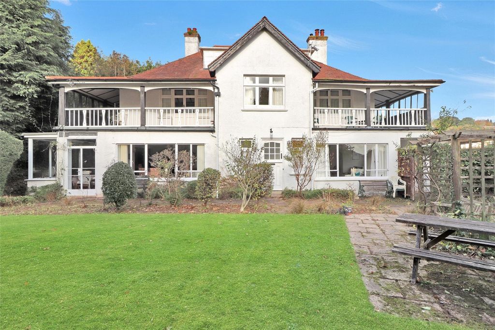
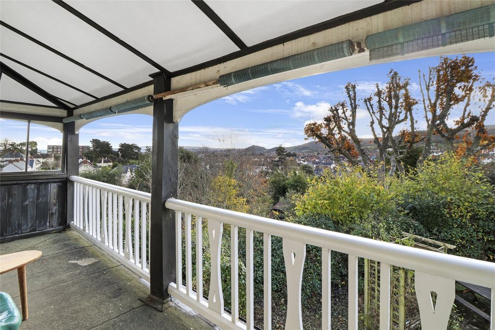
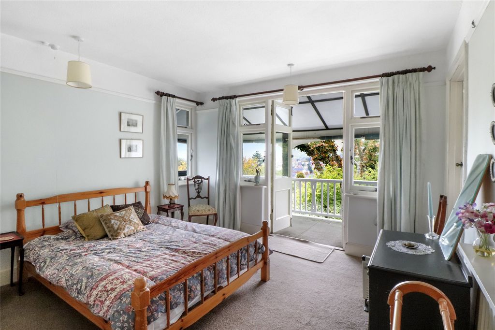
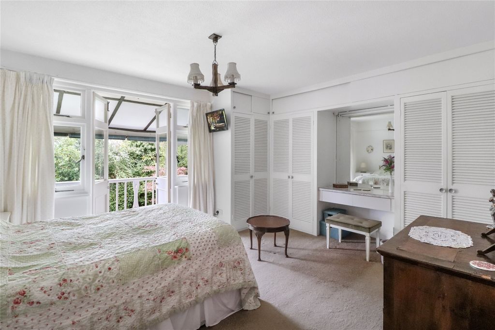
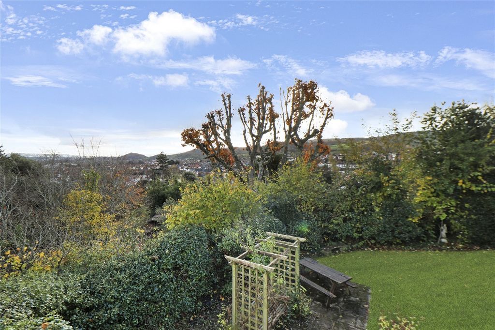
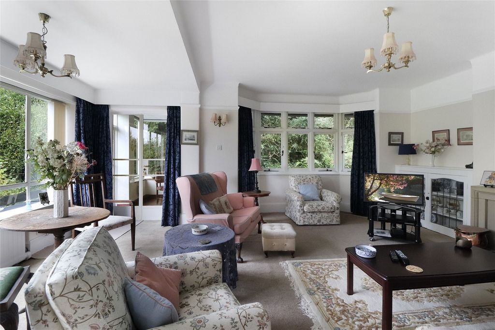
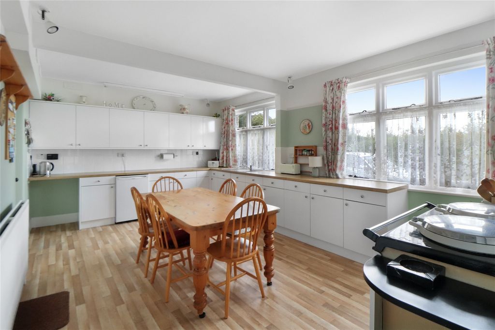
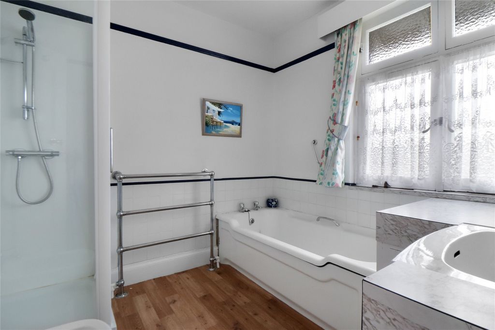
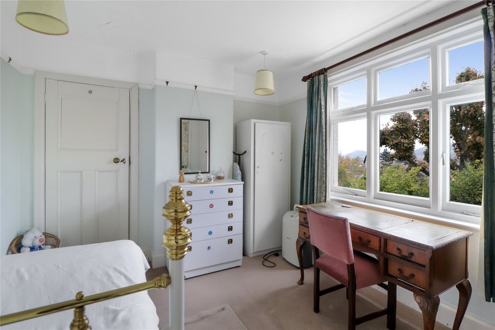
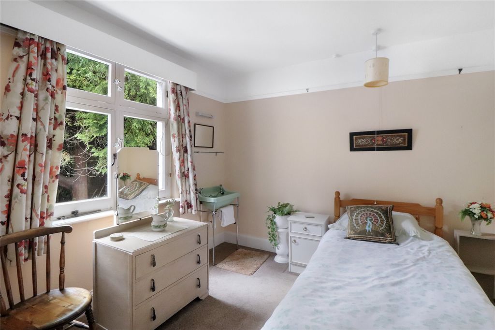
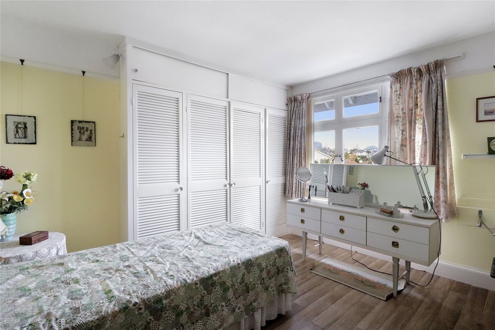
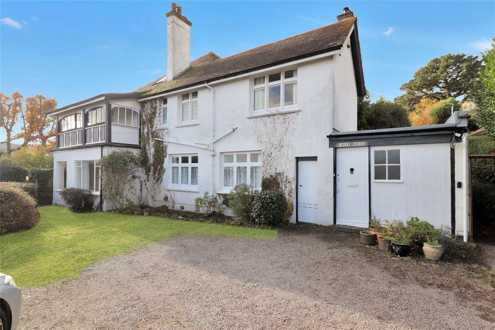
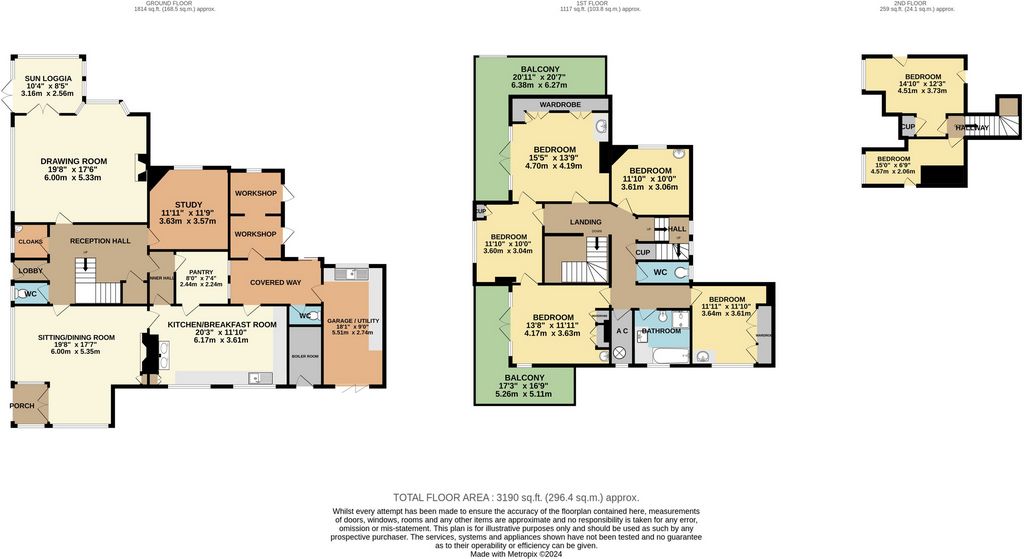
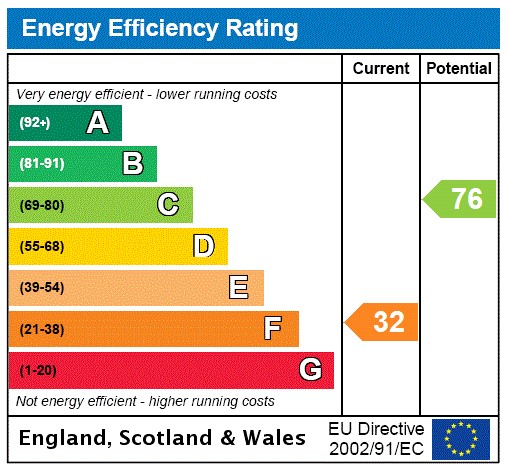
Mains water, drainage, electric and gas.TENURE
FreeholdCOUNCIL TAX
BandLobby 5'7" x 3'3" (1.7m x 1m).Cloaks 5' x 4'11" (1.52m x 1.5m).WC 5'1" x 2'7" (1.55m x 0.79m).Reception Hall 14'3" x 11'10" (4.34m x 3.6m).Sitting / Dining Room 19'8" x 17'7" (6m x 5.36m).PorchDrawing Room 19'8" x 17'6" (6m x 5.33m).Sun Loggia 10'4" x 8'5" (3.15m x 2.57m).Study 11'11" x 11'9" (3.63m x 3.58m).Kitchen / Breakfast Room 20'3" x 11'10" (6.17m x 3.6m).Pantry 8' x 7'4" (2.44m x 2.24m).Covered Way 13' x 6'7" (3.96m x 2m).WC 5' x 2'11" (1.52m x 0.9m).Garage / Utility 18'1" x 9' (5.5m x 2.74m).Workshop 7'10" x 6'5" (2.4m x 1.96m).Workshop 7'10" x 6'5" (2.4m x 1.96m).Boiler RoomLandingBedroom 15'5" x 13'9" (4.7m x 4.2m).Balcony 20'11" x 20'7" (6.38m x 6.27m).Bedroom 11'10" x 10' (3.6m x 3.05m).Bedroom 13'8" x 11'11" (4.17m x 3.63m).Balcony 173 x 16'9" (173 x 5.1m).AC 8'2" x 3'7" (2.5m x 1.1m).Bathroom 8'4" x 8'3" (2.54m x 2.51m).Bedroom 11'11" x 11'10" (3.63m x 3.6m).WC 7'5" x 3'2" (2.26m x 0.97m).HallBedroom 11'10" x 10' (3.6m x 3.05m).HallwayBedroom 14'10" x 12'3" (4.52m x 3.73m).Bedroom 15' x 6'9" (4.57m x 2.06m).From our office in Friday Street turn left into Park Street leading up through the top end of the town following the road around to the right into The Parks. Take the first turning on the right into Western Lane across the crossroads and take the next left turn into Redgates road where the entrance to the property will be found immediately on the left.Features:
- Balcony
- Garage
- Garden
- Parking Показать больше Показать меньше Inver House enjoys a delightful south facing location on the favoured lower slopes of North Hill within half a mile of the town centre and stands proudly in large surrounding gardens with views over the town towards the surrounding hills and the sea. The accommodation, which is of elegant proportions retains the typical period features of the era including high ceilings with moulded covings, picture rails, deep skirtings, bay windows, servants bells and a wraparound balcony. The accommodation is arranged over three floors and in brief comprises; Stable entrance door to a lobby with further pat glazed door to a generous reception hall off which is a traditional cloakroom with basin and a separate W.C. There are three reception rooms to include a double aspect drawing room with open fireplace and glazed door to a sun loggia again overlooking the gardens and with door to outside, the sitting/dining room is again a double aspect room with door to outside and fireplace with gas fire and the third reception room is currently used as a study. A large fitted kitchen/breakfast room with Aga offers an excellent range of base and wall units with roll edged work tops, stainless steel single drainer sink unit with mixer tap, walk in pantry and door to a covered way off which there is access to the garage, workshop, W.C and further door to outside.On the first floor there are five bedrooms two with access to a wraparound balcony from which there are wonderful inland and sea views. a bathroom with separate shower and a separate W.C. A staircase off the landing leads to the second floor where there are two useful attic rooms/bedrooms.The property is approached over a tarmac drive providing parking and turning in front of an attached single garage. The house stands in mature and interesting surrounding gardens of over quarter of an acre providing privacy and laid predominantly to lawn with mature trees and shrubs.SERVICES
Mains water, drainage, electric and gas.TENURE
FreeholdCOUNCIL TAX
BandLobby 5'7" x 3'3" (1.7m x 1m).Cloaks 5' x 4'11" (1.52m x 1.5m).WC 5'1" x 2'7" (1.55m x 0.79m).Reception Hall 14'3" x 11'10" (4.34m x 3.6m).Sitting / Dining Room 19'8" x 17'7" (6m x 5.36m).PorchDrawing Room 19'8" x 17'6" (6m x 5.33m).Sun Loggia 10'4" x 8'5" (3.15m x 2.57m).Study 11'11" x 11'9" (3.63m x 3.58m).Kitchen / Breakfast Room 20'3" x 11'10" (6.17m x 3.6m).Pantry 8' x 7'4" (2.44m x 2.24m).Covered Way 13' x 6'7" (3.96m x 2m).WC 5' x 2'11" (1.52m x 0.9m).Garage / Utility 18'1" x 9' (5.5m x 2.74m).Workshop 7'10" x 6'5" (2.4m x 1.96m).Workshop 7'10" x 6'5" (2.4m x 1.96m).Boiler RoomLandingBedroom 15'5" x 13'9" (4.7m x 4.2m).Balcony 20'11" x 20'7" (6.38m x 6.27m).Bedroom 11'10" x 10' (3.6m x 3.05m).Bedroom 13'8" x 11'11" (4.17m x 3.63m).Balcony 173 x 16'9" (173 x 5.1m).AC 8'2" x 3'7" (2.5m x 1.1m).Bathroom 8'4" x 8'3" (2.54m x 2.51m).Bedroom 11'11" x 11'10" (3.63m x 3.6m).WC 7'5" x 3'2" (2.26m x 0.97m).HallBedroom 11'10" x 10' (3.6m x 3.05m).HallwayBedroom 14'10" x 12'3" (4.52m x 3.73m).Bedroom 15' x 6'9" (4.57m x 2.06m).From our office in Friday Street turn left into Park Street leading up through the top end of the town following the road around to the right into The Parks. Take the first turning on the right into Western Lane across the crossroads and take the next left turn into Redgates road where the entrance to the property will be found immediately on the left.Features:
- Balcony
- Garage
- Garden
- Parking Das Inver House genießt eine herrliche Südlage an den bevorzugten unteren Hängen des North Hill, nur eine halbe Meile vom Stadtzentrum entfernt, und steht stolz in großen umliegenden Gärten mit Blick über die Stadt auf die umliegenden Hügel und das Meer. Die Unterkunft, die von eleganten Proportionen ist, bewahrt die typischen Merkmale der Epoche, darunter hohe Decken mit profilierten Leisten, Bilderleisten, tiefe Sockelleisten, Erkerfenster, Dienerglocken und einen umlaufenden Balkon. Die Unterkunft erstreckt sich über drei Etagen und besteht in Kürze aus: Stabile Eingangstür zu einer Lobby mit weiterer pat verglaster Tür zu einer großzügigen Empfangshalle, an der sich eine traditionelle Garderobe mit Waschbecken und ein separates WC befindet. Es gibt drei Empfangsräume, darunter einen doppelseitigen Salon mit offenem Kamin und verglaster Tür zu einer Sonnenloggia, die wiederum auf die Gärten blickt und eine Tür nach draußen hat, das Wohn-/Esszimmer ist wieder ein doppelseitiges Zimmer mit Tür nach draußen und Kamin mit Gasfeuer und der dritte Empfangsraum wird derzeit als Arbeitszimmer genutzt. Eine große Einbauküche / Frühstücksraum mit Aga bietet eine ausgezeichnete Auswahl an Unter- und Oberschränken mit Rollkanten, einer Edelstahlspüle mit einer Abtropffläche und Mischbatterie, einer begehbaren Speisekammer und einer Tür zu einem überdachten Weg, von dem aus man Zugang zur Garage, zur Werkstatt, zum WC und zur weiteren Tür nach draußen hat.Im ersten Stock befinden sich fünf Schlafzimmer, zwei davon mit Zugang zu einem umlaufenden Balkon, von dem aus man einen herrlichen Blick auf das Landesinnere und das Meer hat. ein Badezimmer mit separater Dusche und separatem WC. Eine Treppe vom Treppenabsatz führt in den zweiten Stock, wo sich zwei nützliche Dachgeschoss-/Schlafzimmer befinden.Das Anwesen wird über eine asphaltierte Auffahrt erreicht, die Parkplätze bietet und vor einer angeschlossenen Einzelgarage abbiegt. Das Haus steht in reifen und interessanten umliegenden Gärten von über einem Viertel Hektar, die Privatsphäre bieten und überwiegend auf Rasen mit alten Bäumen und Sträuchern angelegt sind.DIENSTE
Leitungswasser, Abwasser, Strom und Gas.BESITZ
Freier GrundbesitzGEMEINDESTEUER
BandLobby 5'7" x 3'3" (1,7 m x 1 m).Umhänge 5' x 4'11" (1,52 m x 1,5 m).WC 5'1" x 2'7" (1,55m x 0,79m).Empfangshalle 14'3" x 11'10" (4,34 m x 3,6 m).Wohn- / Esszimmer 19'8" x 17'7" (6m x 5,36m).VerandaSalon 19'8" x 17'6" (6m x 5,33m).Sun Loggia 10'4" x 8'5" (3,15m x 2,57m).Studie 11'11" x 11'9" (3,63 m x 3,58 m).Küche / Frühstücksraum 20'3" x 11'10" (6,17m x 3,6m).Speisekammer 8' x 7'4" (2,44 m x 2,24 m).Überdachter Weg 13' x 6'7" (3,96 m x 2 m).WC 5' x 2'11" (1,52m x 0,9m).Garage / Versorgungsraum 18'1" x 9' (5,5 m x 2,74 m).Werkstatt 7'10" x 6'5" (2,4m x 1,96m).Werkstatt 7'10" x 6'5" (2,4m x 1,96m).KesselraumTreppenabsatzSchlafzimmer 15'5" x 13'9" (4,7m x 4,2m).Balkon 20'11" x 20'7" (6,38m x 6,27m).Schlafzimmer 11'10" x 10' (3,6m x 3,05m).Schlafzimmer 13'8" x 11'11" (4,17m x 3,63m).Balkon 173 x 16'9" (173 x 5,1 m).Klimaanlage 8'2" x 3'7" (2,5 m x 1,1 m).Badezimmer 8'4" x 8'3" (2,54m x 2,51m).Schlafzimmer 11'11" x 11'10" (3,63m x 3,6m).WC 7'5" x 3'2" (2,26m x 0,97m).HalleSchlafzimmer 11'10" x 10' (3,6m x 3,05m).KorridorSchlafzimmer 14'10" x 12'3" (4,52m x 3,73m).Schlafzimmer 15' x 6'9" (4,57m x 2,06m).Von unserem Büro in der Friday Street biegen Sie links in die Park Street ein, die durch das obere Ende der Stadt führt, und folgen Sie der Straße nach rechts in die Parks. Nehmen Sie die erste Abzweigung rechts in die Western Lane über die Kreuzung und biegen Sie die nächste links in die Redgates Road ein, wo sich der Eingang zur Unterkunft sofort auf der linken Seite befindet.Features:
- Balcony
- Garage
- Garden
- Parking