132 655 908 RUB
КАРТИНКИ ЗАГРУЖАЮТСЯ...
Дом (Продажа)
Ссылка:
EDEN-T103236337
/ 103236337
Ссылка:
EDEN-T103236337
Страна:
FR
Город:
Les Arcs
Почтовый индекс:
73700
Категория:
Жилая
Тип сделки:
Продажа
Тип недвижимости:
Дом
Площадь:
175 м²
Участок:
374 м²
Комнат:
6
Спален:
5
Ванных:
1
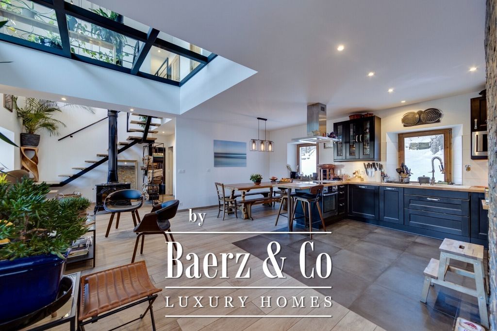
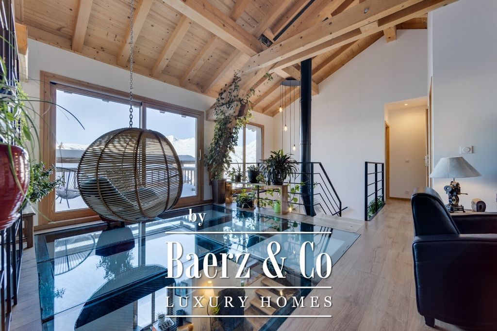
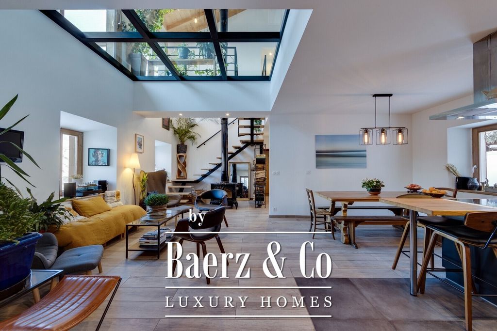
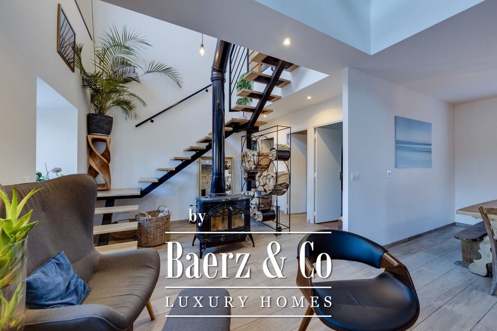
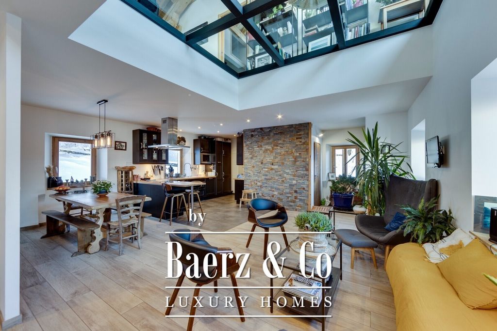
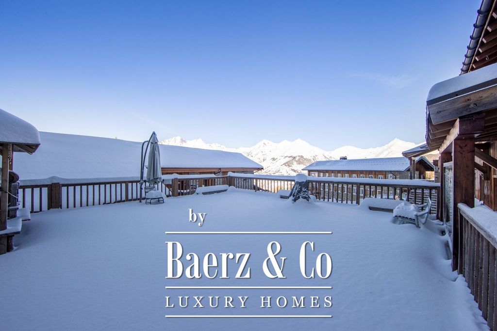
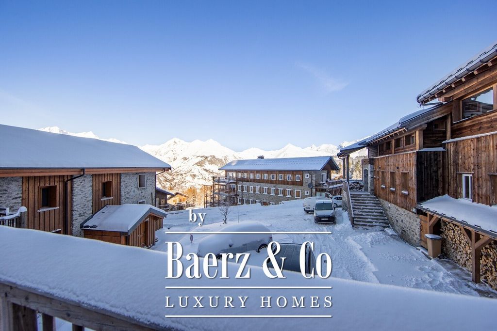
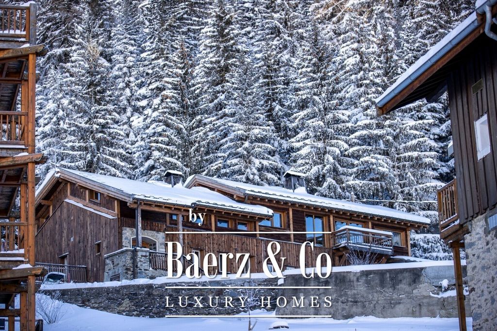
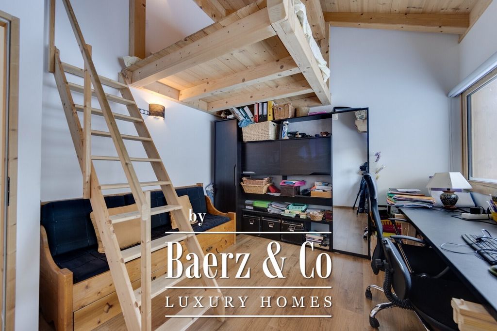
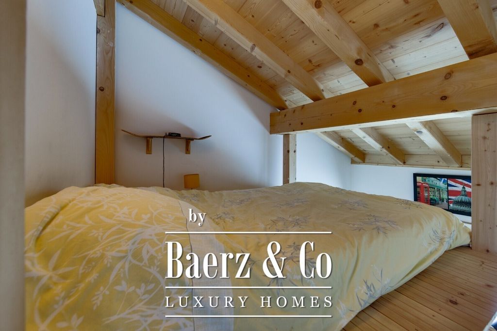
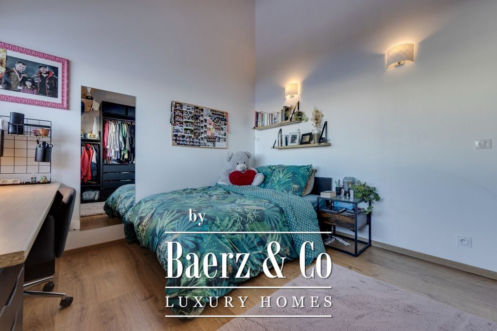
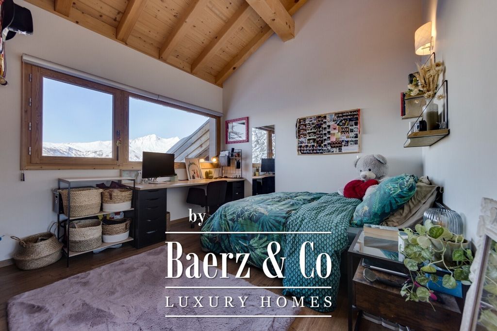
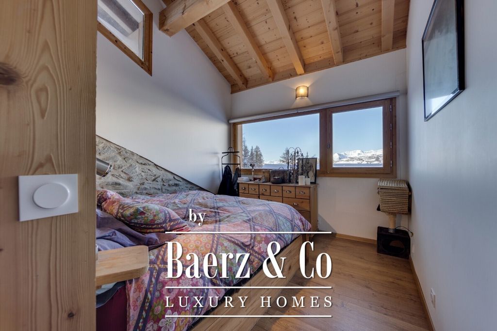
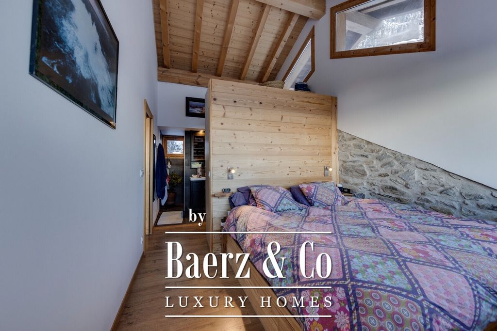
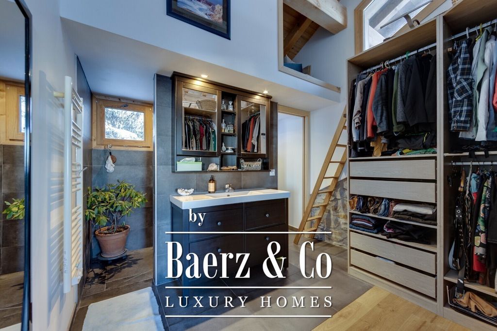
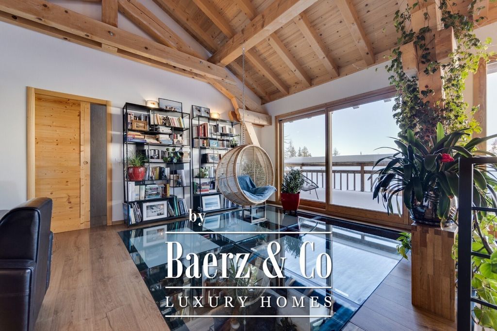
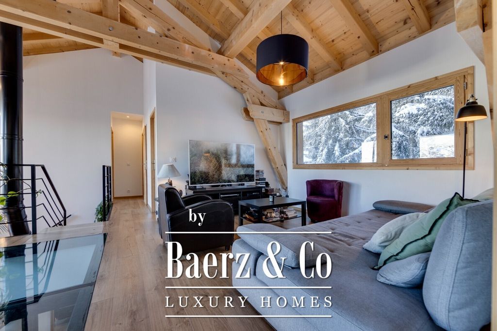
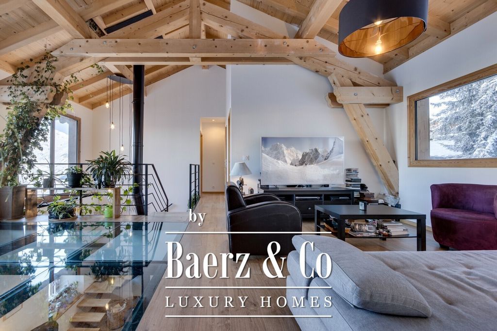
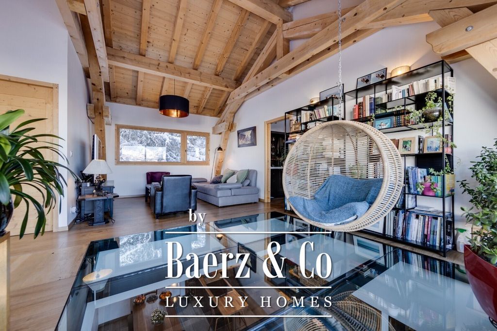
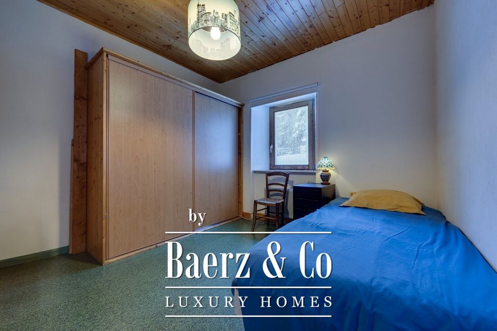
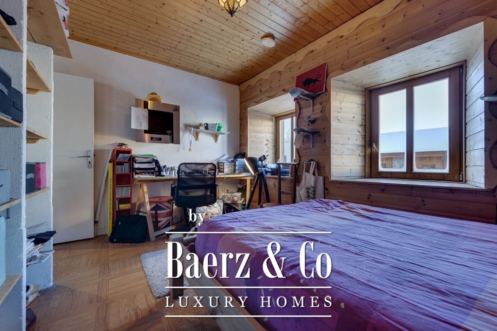
As soon as you enter, you'll be seduced by the vast living room bathed in light thanks to a glass ceiling, adding a unique, contemporary touch to the whole. The open-plan kitchen blends harmoniously into this warm and friendly space.
This duplex features 5 bedrooms and 3 bathrooms, spread over two levels, offering optimal comfort for up to 12 guests.
Outside, you'll enjoy a large 70 sqm terrace, facing south-west, offering a superb unobstructed view of the surrounding mountains.
This property is sold furnished, and also includes a garage and two outdoor parking spaces.LAYOUT
LEVEL 0
- Entrance hall with shoe dryer
- Living room with open-plan kitchen, dining room and lounge
- A storeroom
- A bathroom
- A laundry room
- WC
- Two bedroomsLEVEL 1
- Living room
- Master bedroom suite
- Two double bedrooms
- One bathroom
- Separate WCANNEXES
- One garage
- A garden
- Two outdoor parking spaces
- Two woodsheds Показать больше Показать меньше Located in the charming hamlet of Courbaton, away from the hustle and bustle of Les Arcs yet less than 800 meters from the center of Arc 1600, this magnificent duplex awaits you.
As soon as you enter, you'll be seduced by the vast living room bathed in light thanks to a glass ceiling, adding a unique, contemporary touch to the whole. The open-plan kitchen blends harmoniously into this warm and friendly space.
This duplex features 5 bedrooms and 3 bathrooms, spread over two levels, offering optimal comfort for up to 12 guests.
Outside, you'll enjoy a large 70 sqm terrace, facing south-west, offering a superb unobstructed view of the surrounding mountains.
This property is sold furnished, and also includes a garage and two outdoor parking spaces.LAYOUT
LEVEL 0
- Entrance hall with shoe dryer
- Living room with open-plan kitchen, dining room and lounge
- A storeroom
- A bathroom
- A laundry room
- WC
- Two bedroomsLEVEL 1
- Living room
- Master bedroom suite
- Two double bedrooms
- One bathroom
- Separate WCANNEXES
- One garage
- A garden
- Two outdoor parking spaces
- Two woodsheds