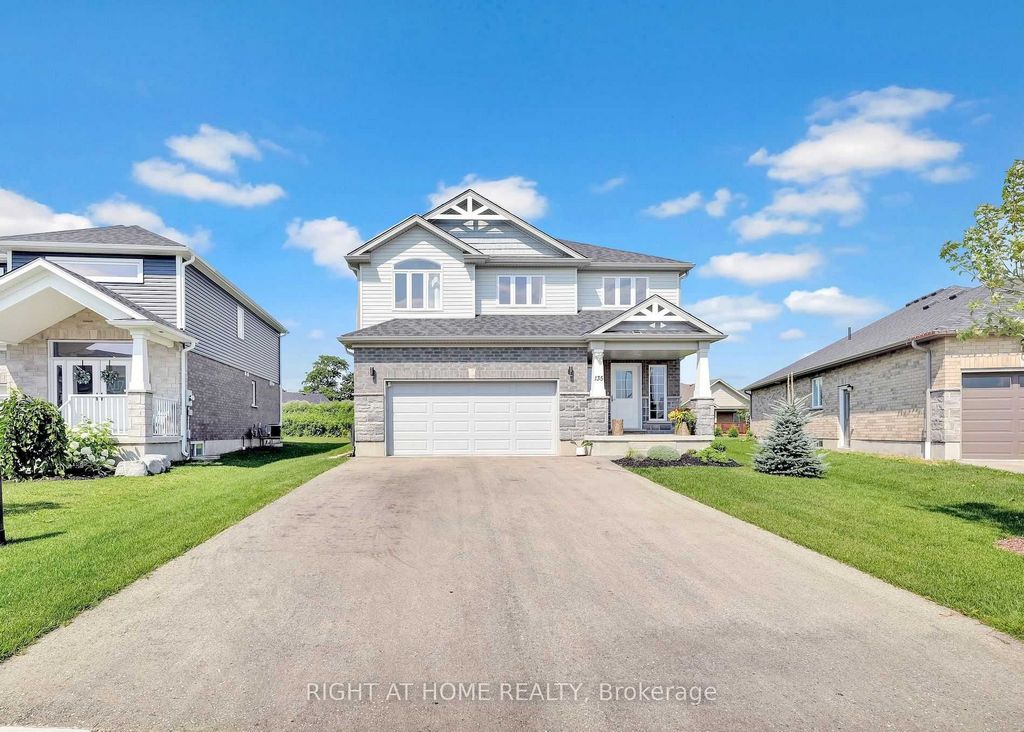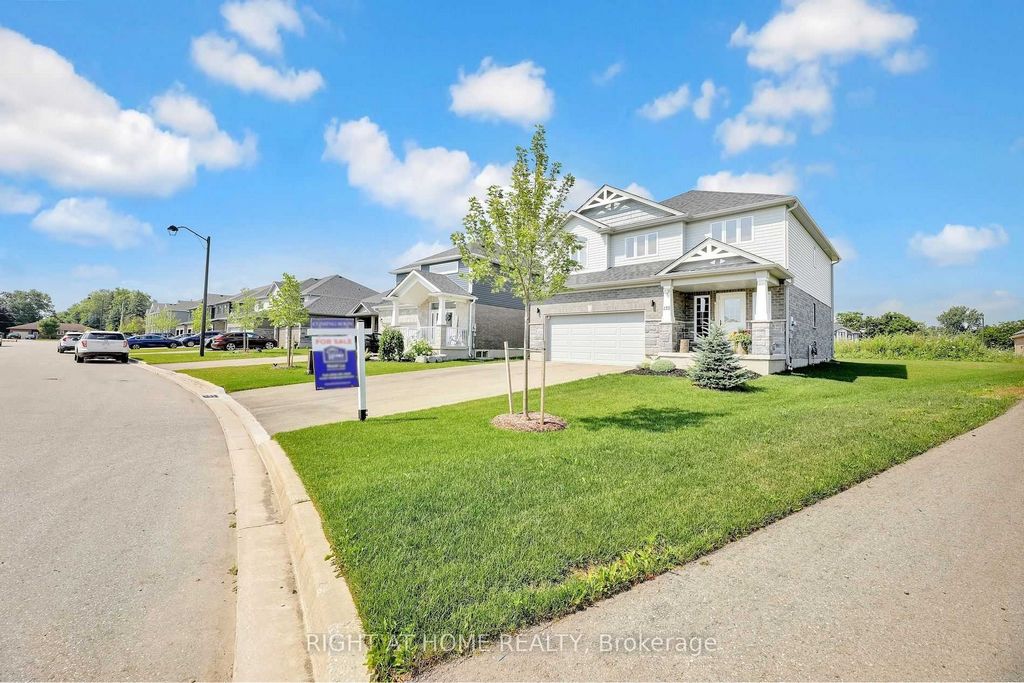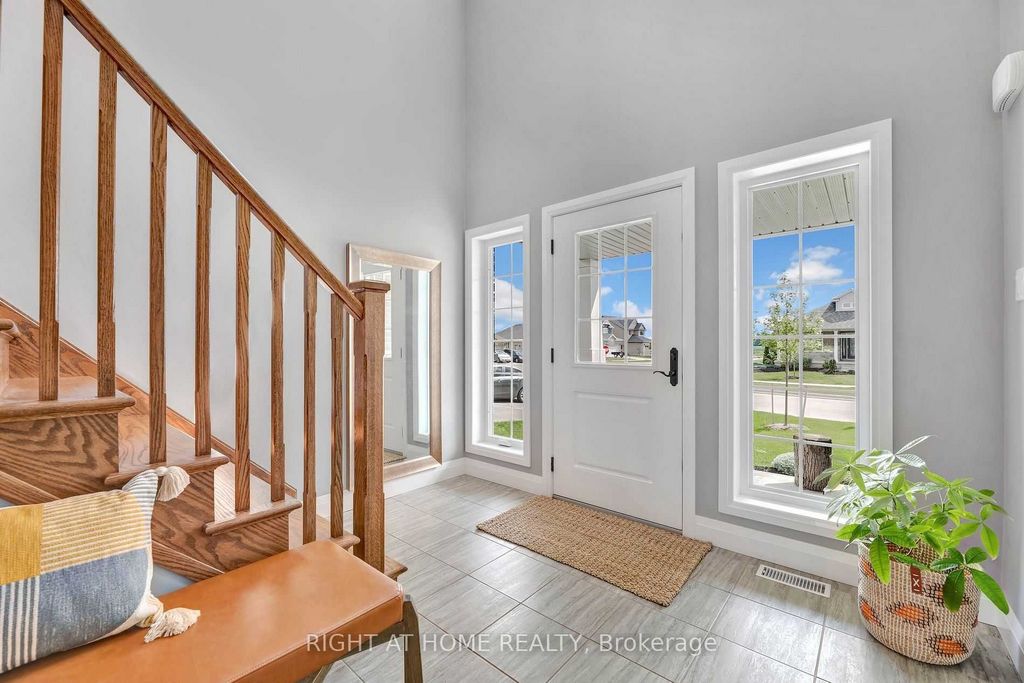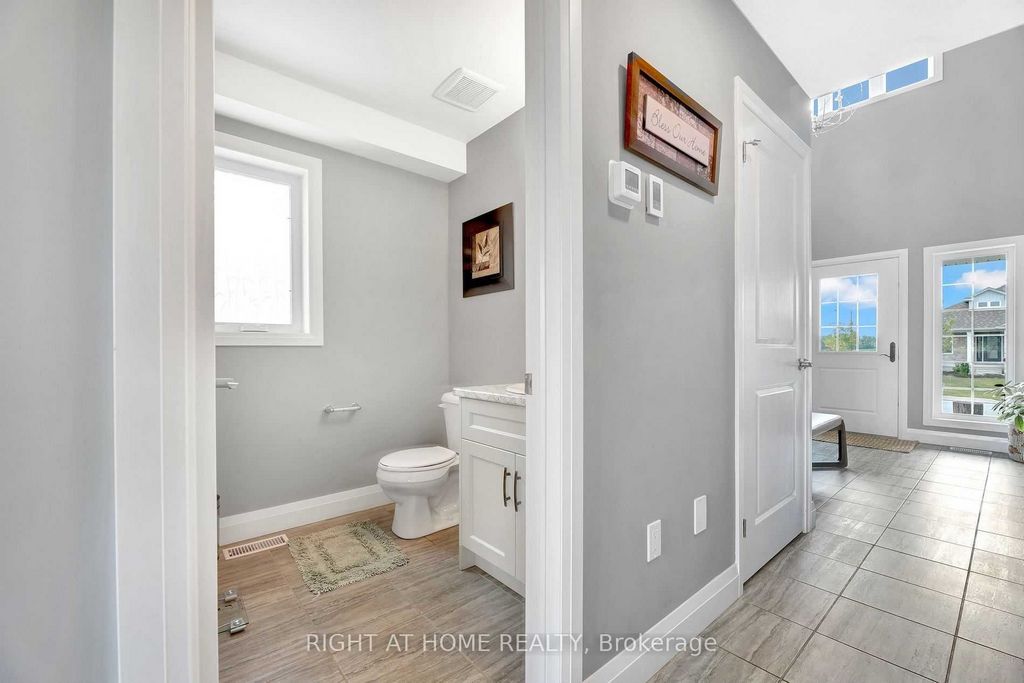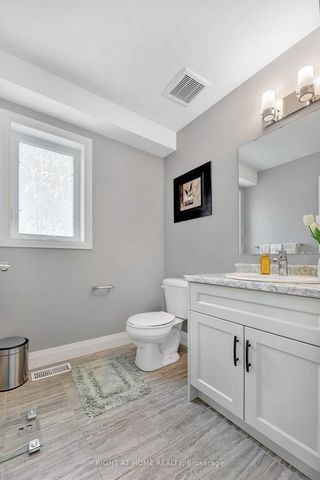КАРТИНКИ ЗАГРУЖАЮТСЯ...
Дом (Продажа)
Ссылка:
EDEN-T103230640
/ 103230640
Welcome to your dream home at 135 Stephenson Way, nestled in the desirable neighborhood of Palmerston, ON. This Energy Star-certified home, perfectly crafted by Wrighthaven Homes, offers over 2,800 square feet of finished living space and is only 3 years old, complete with a Tarion warranty. Step inside and be greeted by the stunning floor-to-ceiling foyer, solid oak stairs leading to the upper floor, and a striking floor-to-ceiling electric fireplace with featured wood wall panels, upgraded lightings adding cozy ambiance to the space. The open-concept design seamlessly connects the kitchen, living, and dining areas, creating an inviting atmosphere for family gatherings while overlooking the expansive backyard through large windows. Bathed in natural light, the kitchen features stainless steel appliances, including a gas stove with a range hood, cabinetry with deep drawers for pot storage, and quartz countertops with a beautiful subway tile backsplash. Adjacent to the kitchen is the laundry room and walk-in pantry, adding to the home's functionality. Sliding glass doors open to an interlock patio, perfect for relaxing or watching the afternoon sunsets. The upper level offers 4 bedrooms and 2 bathrooms, where the blue sky serves as the backdrop to every room. The primary bedroom features a spacious walk-in closet and a luxurious 4-piece ensuite with a glass shower and soaker tub. The vaulted ceiling allows the morning warmth from the sun to fill the room. Descend to the lower level through the solid wood stairs, where another bedroom, a 3-piece bathroom, and a spacious rec room await. The lower level boasts laminate flooring, pot lights, upgraded large windows, and a great wet bar, making it suitable for an in-law suite. The garage has a separate entry door and is EV-ready. Conveniently located within walking distance to trails, schools, a hospital, a retirement facility, and a park. About 45-minute drive to Elora, Kitchener-Waterloo, Guelph, and an hour to Brampton.
Показать больше
Показать меньше
Welcome to your dream home at 135 Stephenson Way, nestled in the desirable neighborhood of Palmerston, ON. This Energy Star-certified home, perfectly crafted by Wrighthaven Homes, offers over 2,800 square feet of finished living space and is only 3 years old, complete with a Tarion warranty. Step inside and be greeted by the stunning floor-to-ceiling foyer, solid oak stairs leading to the upper floor, and a striking floor-to-ceiling electric fireplace with featured wood wall panels, upgraded lightings adding cozy ambiance to the space. The open-concept design seamlessly connects the kitchen, living, and dining areas, creating an inviting atmosphere for family gatherings while overlooking the expansive backyard through large windows. Bathed in natural light, the kitchen features stainless steel appliances, including a gas stove with a range hood, cabinetry with deep drawers for pot storage, and quartz countertops with a beautiful subway tile backsplash. Adjacent to the kitchen is the laundry room and walk-in pantry, adding to the home's functionality. Sliding glass doors open to an interlock patio, perfect for relaxing or watching the afternoon sunsets. The upper level offers 4 bedrooms and 2 bathrooms, where the blue sky serves as the backdrop to every room. The primary bedroom features a spacious walk-in closet and a luxurious 4-piece ensuite with a glass shower and soaker tub. The vaulted ceiling allows the morning warmth from the sun to fill the room. Descend to the lower level through the solid wood stairs, where another bedroom, a 3-piece bathroom, and a spacious rec room await. The lower level boasts laminate flooring, pot lights, upgraded large windows, and a great wet bar, making it suitable for an in-law suite. The garage has a separate entry door and is EV-ready. Conveniently located within walking distance to trails, schools, a hospital, a retirement facility, and a park. About 45-minute drive to Elora, Kitchener-Waterloo, Guelph, and an hour to Brampton.
Bienvenue dans la maison de vos rêves au 135 Stephenson Way, nichée dans le quartier recherché de Palmerston, en Ontario. Cette maison certifiée Energy Star, parfaitement conçue par Wrighthaven Homes, offre plus de 2 800 pieds carrés d’espace de vie fini et n’a que 3 ans, avec une garantie Tarion. Entrez à l’intérieur et soyez accueilli par le magnifique hall d’entrée du sol au plafond, des escaliers en chêne massif menant à l’étage supérieur et un foyer électrique du sol au plafond saisissant avec des panneaux muraux en bois, des éclairages améliorés ajoutant une ambiance chaleureuse à l’espace. La conception à aire ouverte relie de manière transparente la cuisine, le salon et la salle à manger, créant une atmosphère invitante pour les réunions de famille tout en surplombant la vaste cour arrière à travers de grandes fenêtres. Baignée de lumière naturelle, la cuisine dispose d’appareils électroménagers en acier inoxydable, y compris une cuisinière au gaz avec une hotte de cuisine, des armoires avec des tiroirs profonds pour le rangement des casseroles et des comptoirs en quartz avec un magnifique dosseret en carreaux de métro. À côté de la cuisine se trouve la buanderie et le garde-manger, ce qui ajoute à la fonctionnalité de la maison. Les portes coulissantes en verre s’ouvrent sur un patio imbriqué, parfait pour se détendre ou regarder les couchers de soleil de l’après-midi. Le niveau supérieur offre 4 chambres et 2 salles de bains, où le ciel bleu sert de toile de fond à chaque pièce. La chambre principale dispose d’un dressing spacieux et d’une luxueuse salle de bains privative de 4 pièces avec une douche en verre et une baignoire profonde. Le plafond voûté permet à la chaleur matinale du soleil de remplir la pièce. Descendez au niveau inférieur par les escaliers en bois massif, où une autre chambre, une salle de bains 3 pièces et une salle de jeux spacieuse vous attendent. Le niveau inférieur dispose d’un sol stratifié, de luminaires encastrés, de grandes fenêtres améliorées et d’un grand bar, ce qui le rend adapté à une suite parentale. Le garage dispose d’une porte d’entrée séparée et est prêt pour les véhicules électriques. Idéalement situé à distance de marche des sentiers, des écoles, d’un hôpital, d’une maison de retraite et d’un parc. À environ 45 minutes de route d’Elora, Kitchener-Waterloo, Guelph et à une heure de Brampton.
Ссылка:
EDEN-T103230640
Страна:
CA
Город:
Minto
Почтовый индекс:
N0G2P0
Категория:
Жилая
Тип сделки:
Продажа
Тип недвижимости:
Дом
Площадь:
139 м²
Комнат:
9
Спален:
5
Ванных:
4
Гараж:
1
