103 010 316 RUB
4 сп
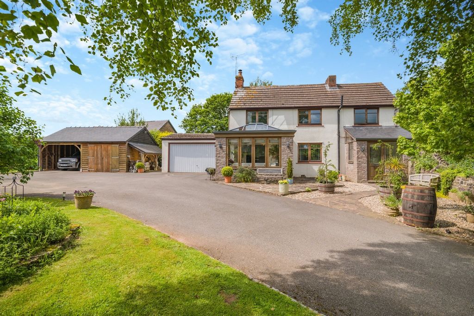
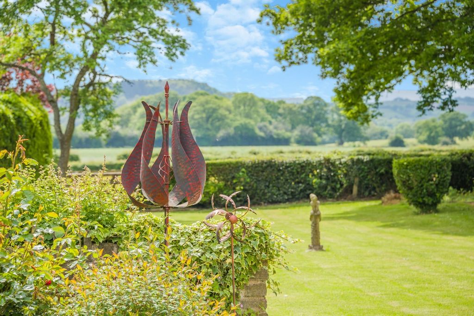
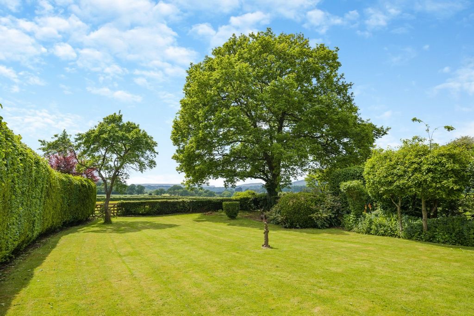
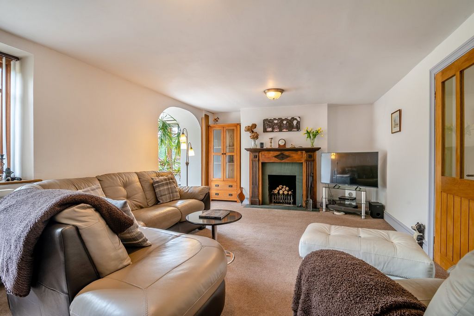
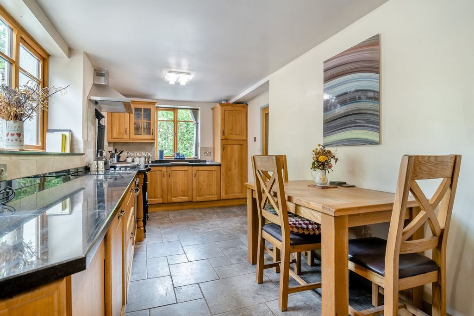
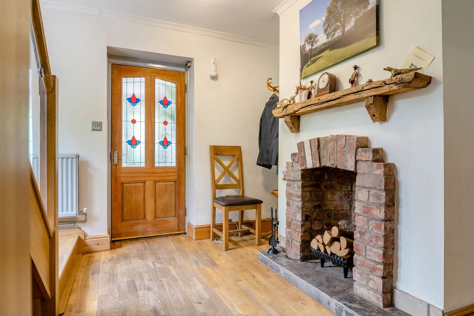
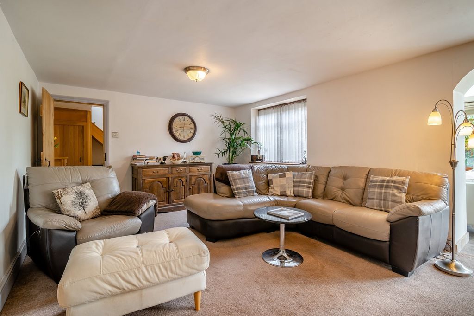
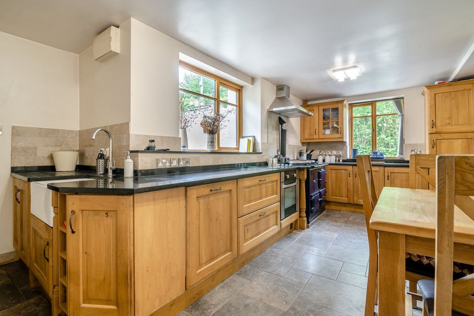
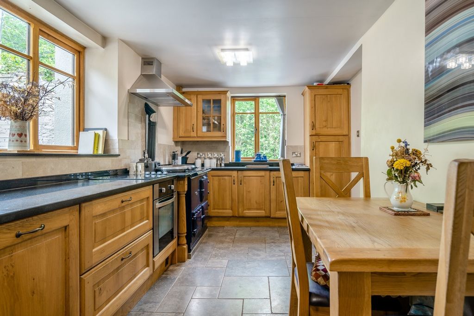
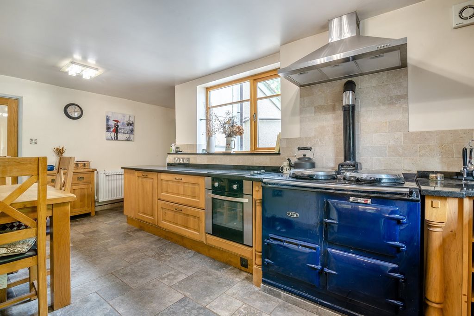

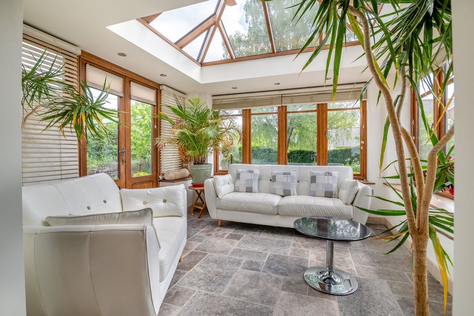
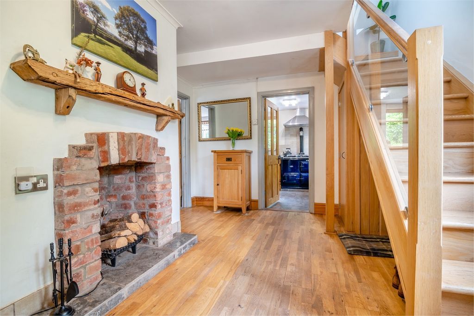
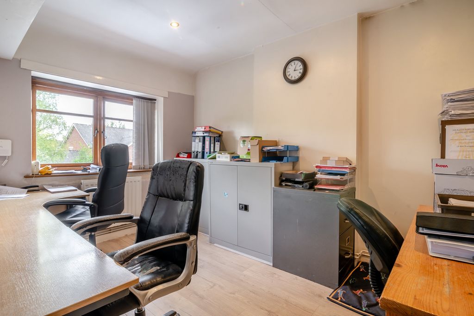
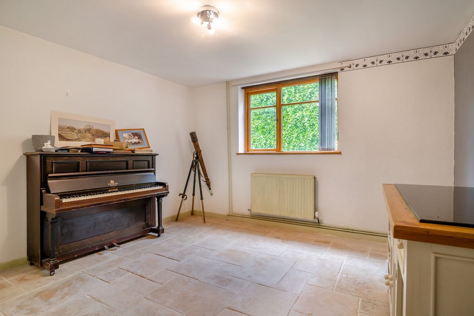
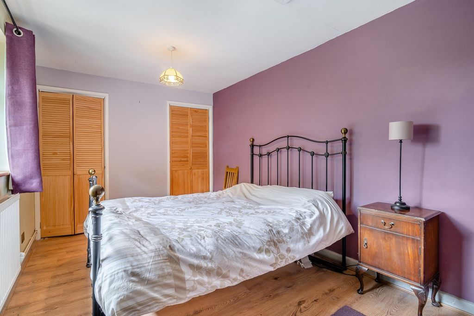
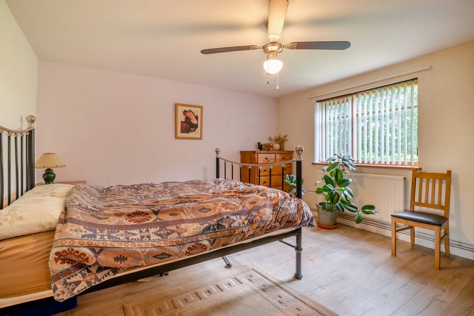
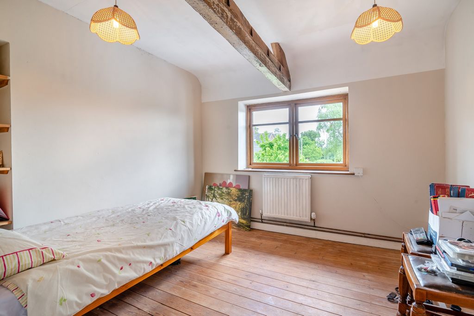
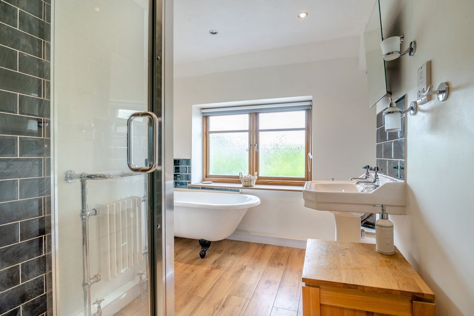
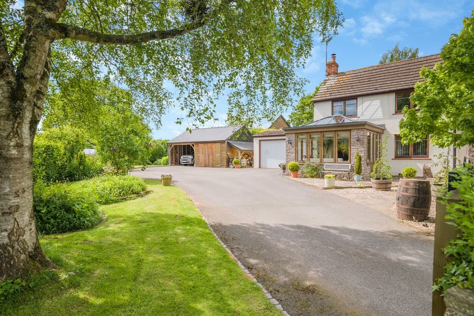
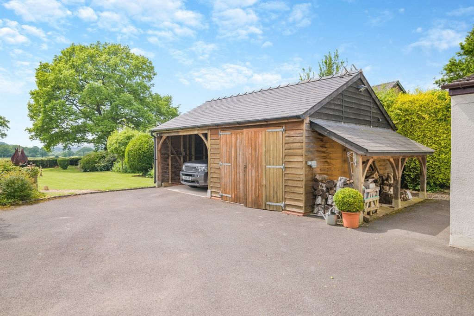
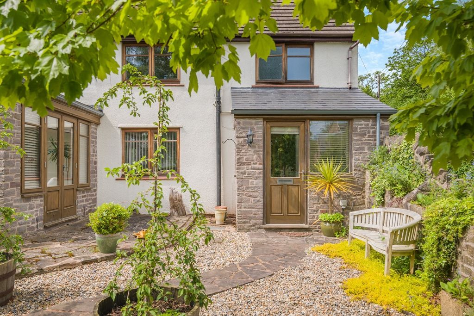

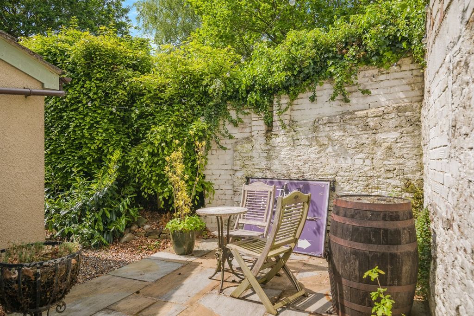
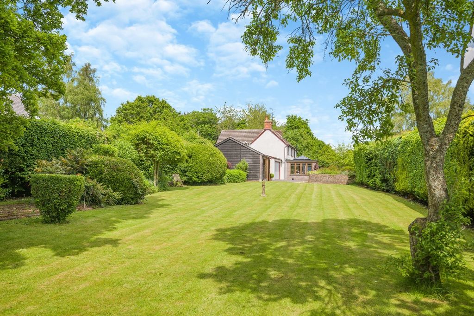
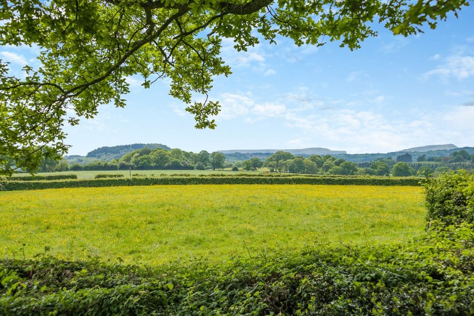
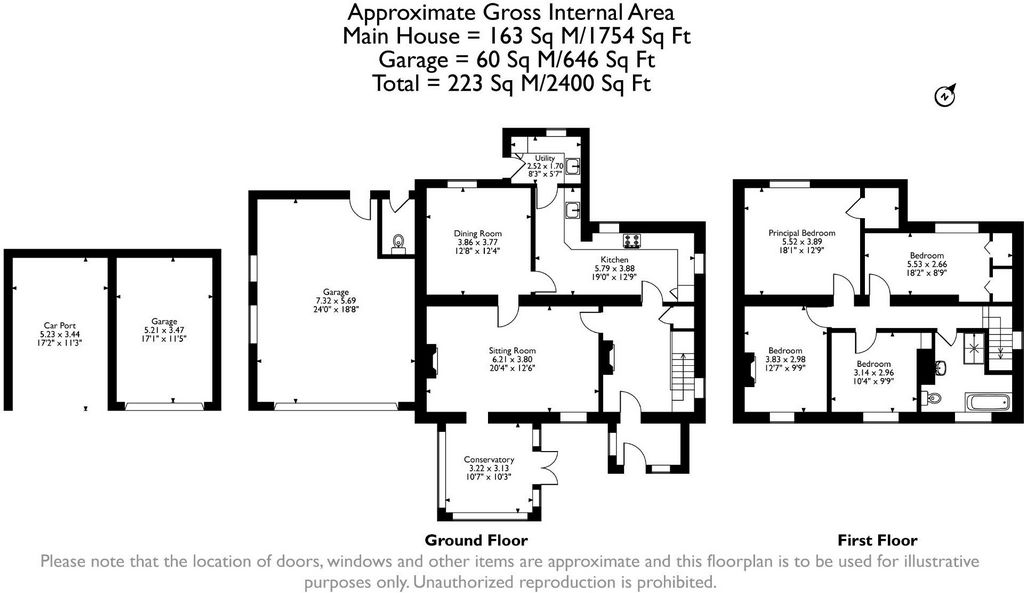
From the kitchen you have access to an additional reception room, which could work well as a formal dining room, home office or children's playroom. There is also access into a separate utility room with additional storage space and access outside. To the first floor landing, you have access to four double bedrooms. The principle bedroom offers a walk in storage cupboard and a rear aspect, bedroom two is another spacious double with built in wardrobes and rear aspect. The third bedroom is currently set up as a home office, but with plenty of space for a double bed and furniture, window to front aspect. Bedroom four looks out to the front of the house, with alcove and fitted shelving. The family bathroom is tastefully finished, with a roll top claw foot bath, corner shower cubicle with attractive tiling, wash basin, heated towel rail and engineered oak flooring. Outside - The property enjoys a plot of almost a third of an acre, comprising a large area of flat lawn, fringed by beautiful mature shrubs, with a grand old oak tree to the bottom end of the garden. From here, there are incredible west facing views, taking in sweeping vistas of the Skirrid and Hay Bluff.To the rear of the house is a delightful enclosed courtyard, which captures plenty of sun during the afternoon. From here there is also access to an outside W.C.The gated driveway offers parking for numerous vehicles, with a recently constructed detached timber garage, with one enclosed bay and one open fronted bay. The enclosed bay could easily be re-purposed as a workshop or storage room.In addition, there is another garage attached to the house, which offers fantastic conversion potential, subject to the relevant planning permission. Viewings Please make sure you have viewed all of the marketing material to avoid any unnecessary physical appointments. Pay particular attention to the floorplan, dimensions, video (if there is one) as well as the location marker. In order to offer flexible appointment times, we have a team of dedicated Viewings Specialists who will show you around. Whilst they know as much as possible about each property, in-depth questions may be better directed towards the Sales Team in the office. If you would rather a ‘virtual viewing’ where one of the team shows you the property via a live streaming service, please just let us know. Selling? We offer free Market Appraisals or Sales Advice Meetings without obligation. Find out how our award winning service can help you achieve the best possible result in the sale of your property. Legal You may download, store and use the material for your own personal use and research. You may not republish, retransmit, redistribute or otherwise make the material available to any party or make the same available on any website, online service or bulletin board of your own or of any other party or make the same available in hard copy or in any other media without the website owner's express prior written consent. The website owner's copyright must remain on all reproductions of material taken from this website.
Features:
- Garage Показать больше Показать меньше Situated in the delightful village of Broad Oak, this charming detached cottage offers a wonderful location with gorgeous westerly views towards the Welsh mountains, well maintained gardens and spacious internal accommodation.The house itself comprises living room, sun room, kitchen, dining room and utility to the ground floor, with four bedrooms and a family bathroom to the first floor.The property sits within a generous plot of close to a third of an acre, with flat lawns, a detached garage-workshop, plenty of parking and truly unbeatable views. Broad Oak is a sought-after village, offering a local shop, with a primary school, village pub and village hall roughly a mile or so down the road in the village of Garway. There is easy access to the market towns of Ross-on-Wye and Monmouth, as well as the cathedral city of Hereford, all of which offer a fantastic array of schooling, leisure and shopping facilities. Step inside - A porch at the front of the property leads into the entrance hall, with brick feature fireplace, staircase to first floor and storage cupboard beneath.From here, you enter a beautiful, spacious lounge, with window to front aspect and open fireplace, and an archway leading into a more recently constructed sun room, with atrium style roof and a pleasant outlook over the gardens.The kitchen is spacious and well presented, and features a three door Aga oven with double hotplates, ample storage units with black granite worksurfaces, Belfast sink, plenty of windows to maximise light and space for a dining table.
From the kitchen you have access to an additional reception room, which could work well as a formal dining room, home office or children's playroom. There is also access into a separate utility room with additional storage space and access outside. To the first floor landing, you have access to four double bedrooms. The principle bedroom offers a walk in storage cupboard and a rear aspect, bedroom two is another spacious double with built in wardrobes and rear aspect. The third bedroom is currently set up as a home office, but with plenty of space for a double bed and furniture, window to front aspect. Bedroom four looks out to the front of the house, with alcove and fitted shelving. The family bathroom is tastefully finished, with a roll top claw foot bath, corner shower cubicle with attractive tiling, wash basin, heated towel rail and engineered oak flooring. Outside - The property enjoys a plot of almost a third of an acre, comprising a large area of flat lawn, fringed by beautiful mature shrubs, with a grand old oak tree to the bottom end of the garden. From here, there are incredible west facing views, taking in sweeping vistas of the Skirrid and Hay Bluff.To the rear of the house is a delightful enclosed courtyard, which captures plenty of sun during the afternoon. From here there is also access to an outside W.C.The gated driveway offers parking for numerous vehicles, with a recently constructed detached timber garage, with one enclosed bay and one open fronted bay. The enclosed bay could easily be re-purposed as a workshop or storage room.In addition, there is another garage attached to the house, which offers fantastic conversion potential, subject to the relevant planning permission. Viewings Please make sure you have viewed all of the marketing material to avoid any unnecessary physical appointments. Pay particular attention to the floorplan, dimensions, video (if there is one) as well as the location marker. In order to offer flexible appointment times, we have a team of dedicated Viewings Specialists who will show you around. Whilst they know as much as possible about each property, in-depth questions may be better directed towards the Sales Team in the office. If you would rather a ‘virtual viewing’ where one of the team shows you the property via a live streaming service, please just let us know. Selling? We offer free Market Appraisals or Sales Advice Meetings without obligation. Find out how our award winning service can help you achieve the best possible result in the sale of your property. Legal You may download, store and use the material for your own personal use and research. You may not republish, retransmit, redistribute or otherwise make the material available to any party or make the same available on any website, online service or bulletin board of your own or of any other party or make the same available in hard copy or in any other media without the website owner's express prior written consent. The website owner's copyright must remain on all reproductions of material taken from this website.
Features:
- Garage