КАРТИНКИ ЗАГРУЖАЮТСЯ...
Дом (Продажа)
3 к
4 сп
2 вн
Ссылка:
EDEN-T103214911
/ 103214911
Ссылка:
EDEN-T103214911
Страна:
GB
Город:
Longhope
Почтовый индекс:
GL17 0QQ
Категория:
Жилая
Тип сделки:
Продажа
Тип недвижимости:
Дом
Комнат:
3
Спален:
4
Ванных:
2
Гараж:
1
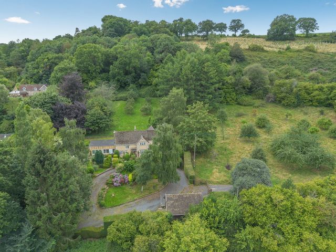
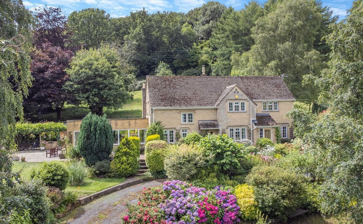
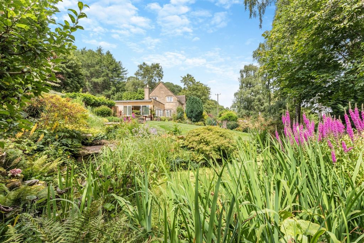
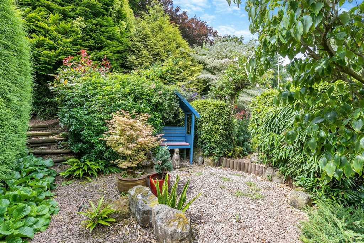
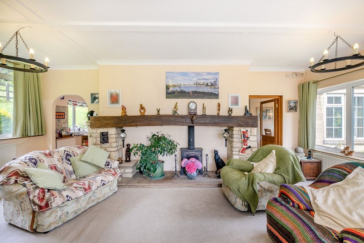
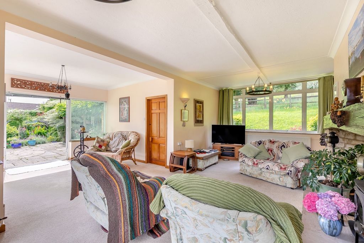
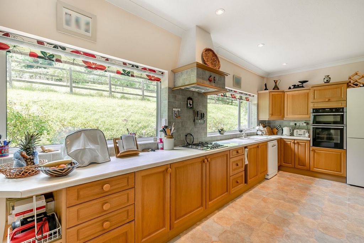
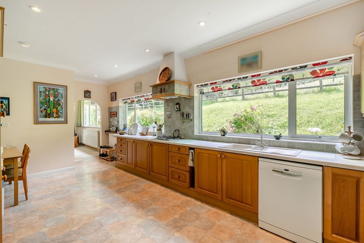
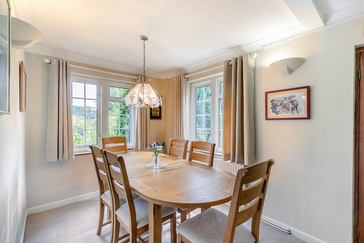
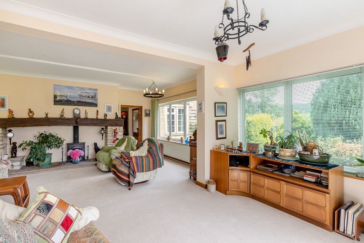
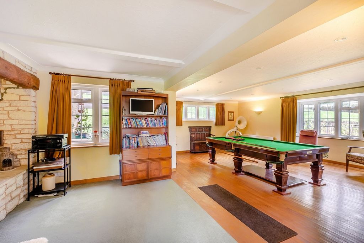
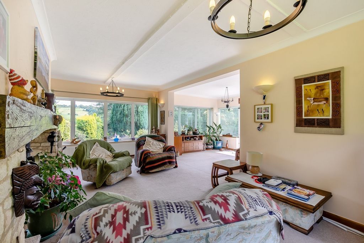
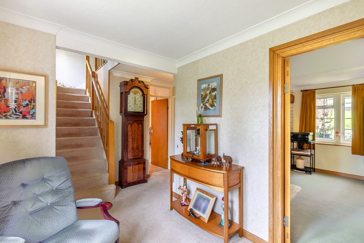
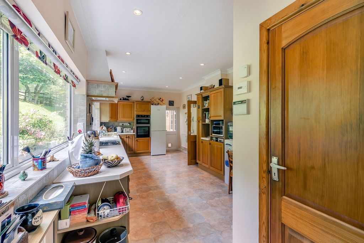
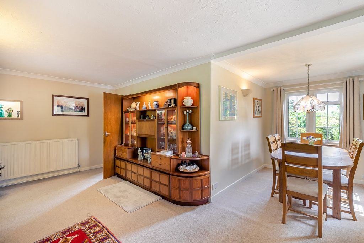
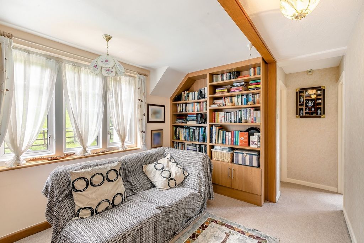
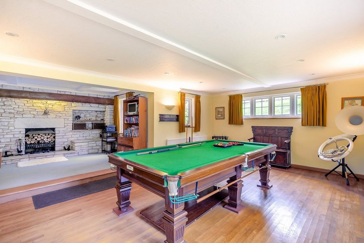
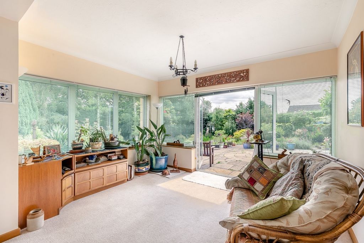
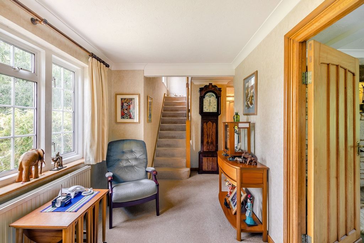
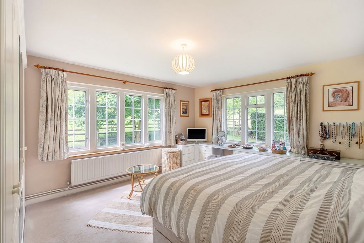
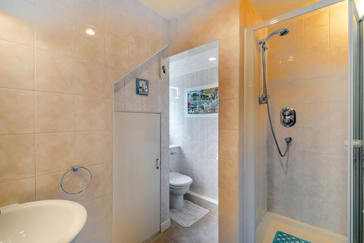
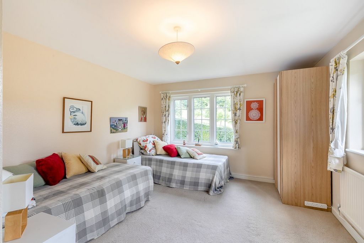

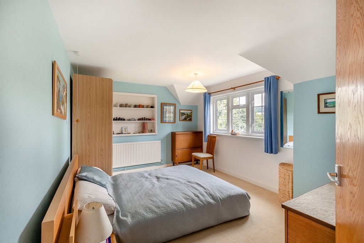
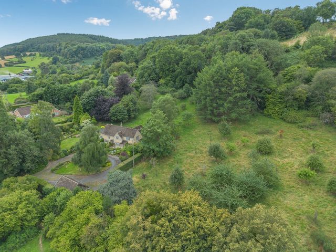
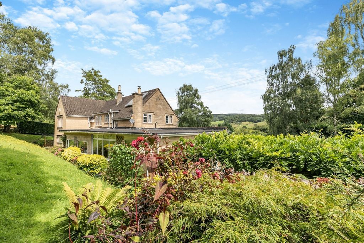
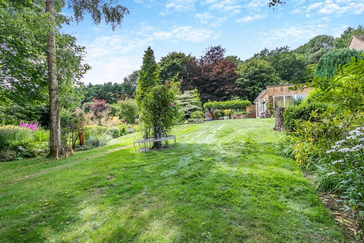
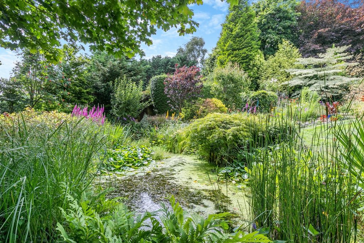
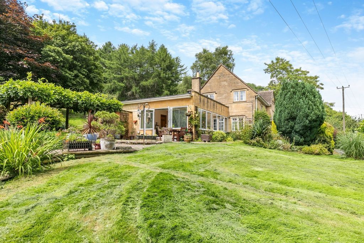
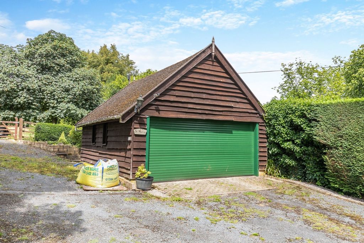
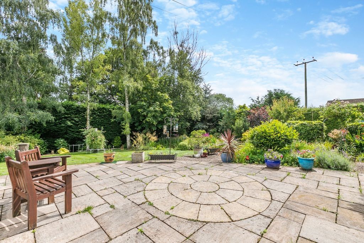
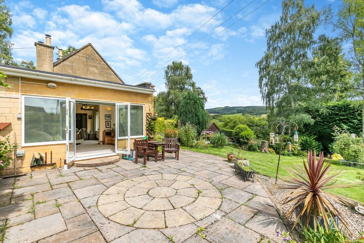
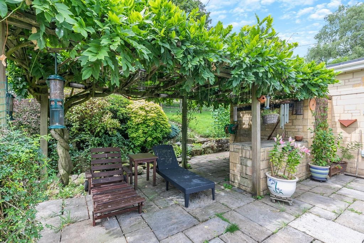
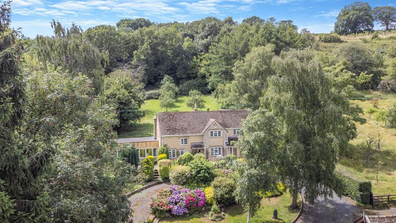
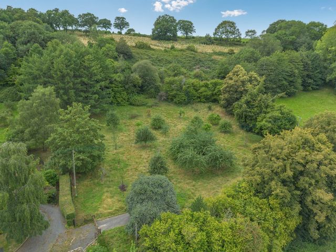
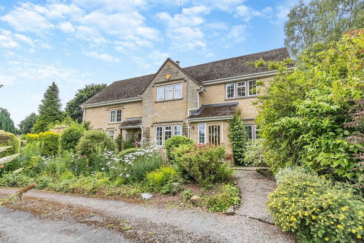

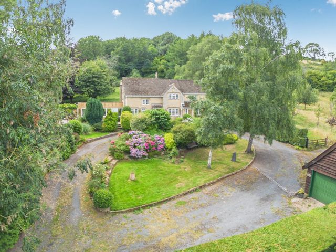
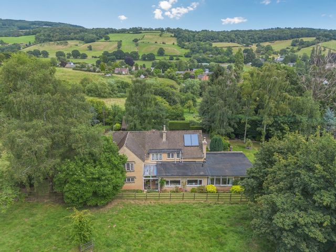
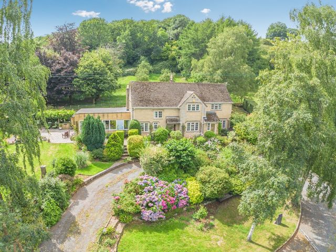
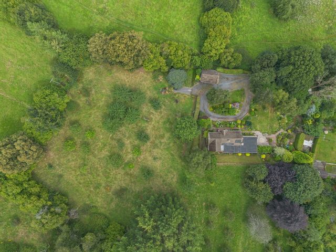
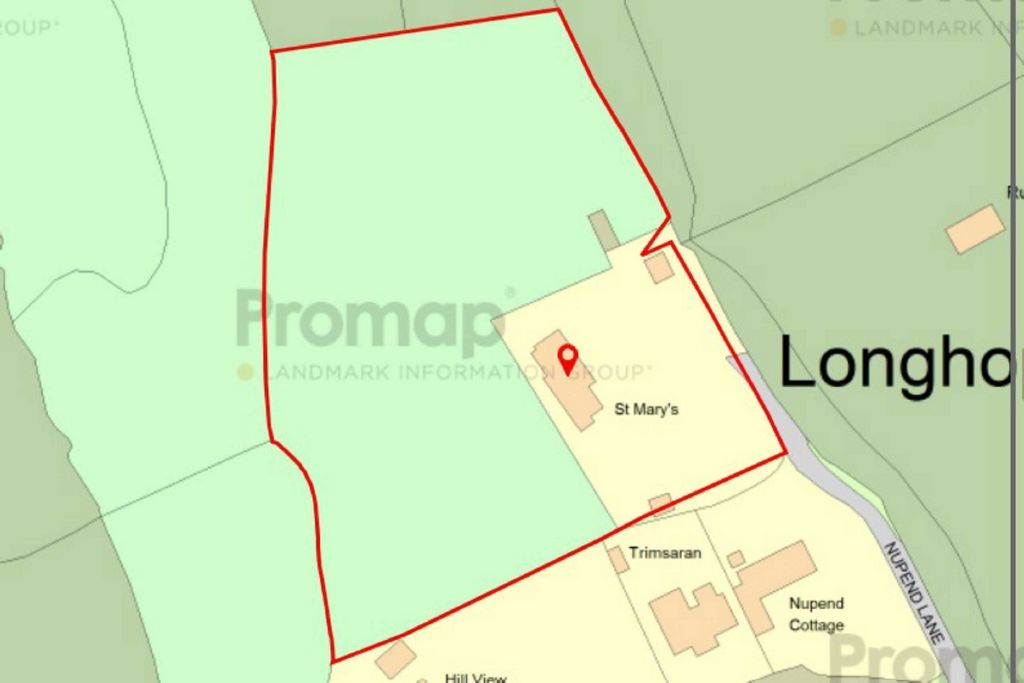
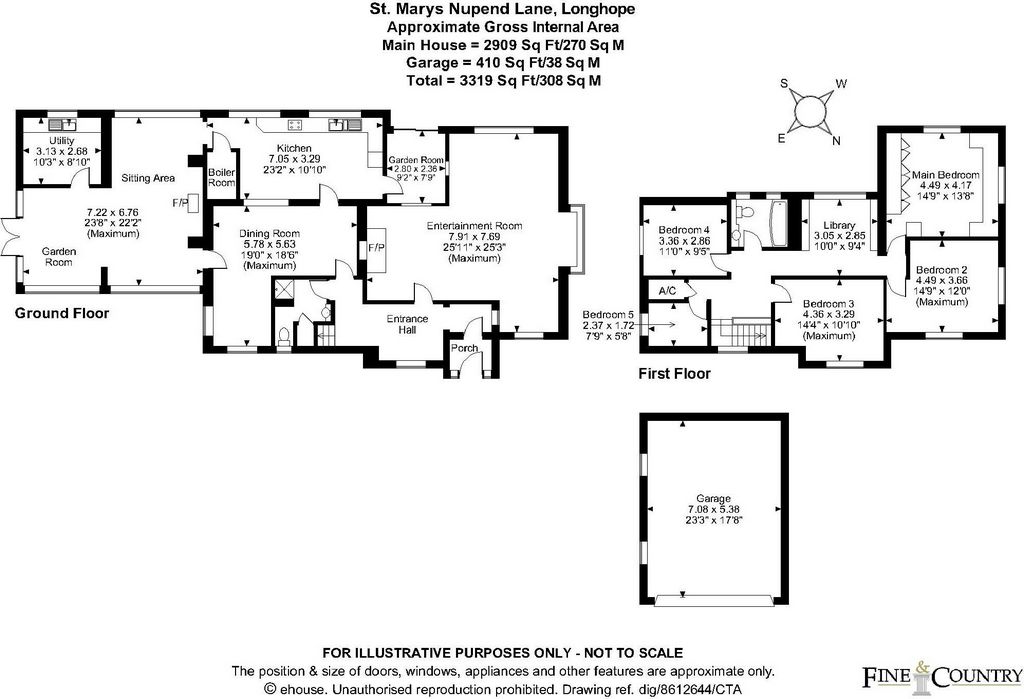
Features:
- Garage Nichée dans la campagne tranquille, cette charmante propriété de style Cotswold des années 1960 offre un mélange parfait de charme rural et de confort. Située sur un terrain pittoresque de 2,9 acres, conçue pour être une réserve naturelle et un verger de pommiers, cette maison spacieuse est une retraite sereine tout en bénéficiant d’excellentes liaisons routières vers Gloucester, Cheltenham, la forêt de Dean, Bristol et la région au sens large. Avec des caractéristiques telles que 4 chambres plus bureau / chambre 5, 2 salles de bains, une grande cheminée, plusieurs salles de réception, une salle de billard, un jardin époustouflant et une vue sur la campagne, il promet un style de vie de confort et de beauté naturelle, le tout à quelques pas du village de Longhope.Niché dans sa propre étendue de terrain, il offre une retraite idyllique à quelques pas du village de Longhope. Le village dispose d’une école primaire, d’une boutique, d’une boulangerie, de deux pubs et de restaurants, dont l’un vend des tartes primées. Juste à l’extérieur du village se trouve Harts Barn avec une école de cuisine, un centre d’art, des boutiques et des salons de thé. Malgré son isolement paisible, il reste commodément proche du réseau routier reliant Gloucester, Cheltenham, la forêt de Dean et Bristol. Entrez - Lorsque vous entrez dans l’entrée principale, vous êtes accueilli par des portes menant aux espaces de vie principaux. Le salon principal est un havre de confort, doté d’une grande cheminée avec un manteau en chêne massif et d’un foyer en pierre flanqué d’impressionnants piliers en pierre, abritant un poêle à bois. Des fenêtres mur à mur inondent la pièce de lumière et des portes-fenêtres s’ouvrent sur une charmante terrasse. Adjacent au salon, vous trouverez une buanderie et un atelier.La cuisine est un mélange de fonctionnalité et de charme rustique, avec des placards en chêne, une plaque de cuisson à gaz à quatre feux, un garde-manger coulissant et un double four installé à hauteur des yeux. Il y a de la place pour un lave-vaisselle et un réfrigérateur-congélateur. Les fenêtres offrent une vue enchanteresse sur le verger, et une fenêtre d’origine sans vitrage permet de jeter un coup d’œil à la salle à manger. De la cuisine, une porte mène à une petite salle de jardin ou à un potager, doté d’un toit en polycarbonate et d’un chauffage au sol. Cet espace était autrefois une cour ouverte. La salle à manger en forme de L, reliée de manière transparente à la cuisine et au salon, dispose de fenêtres à double orientation vers l’avant. Une autre salle de réception spacieuse, actuellement utilisée comme salle de billard et de jeux, s’étend sur deux niveaux et comprend une cheminée à foyer ouvert, un mur en pierre, un parquet en bois massif et une baie vitrée. La table de billard est incluse dans la vente. Le rez-de-chaussée bénéficie également d’une salle d’eau.Des escaliers mènent au palier du premier étage, où quatre chambres doubles offrent chacune une vue magnifique sur les jardins et le parc. Une cinquième pièce, une salle de box, est actuellement utilisée comme bureau. Le vaste palier sert de charmante bibliothèque. La salle de bains familiale est bien aménagée avec une baignoire jacuzzi, une douche de tête, un lavabo séparé avec un meuble vasque et des toilettes. Il est possible de créer des installations avec salle de bains, sous réserve d’obtenir les consentements nécessaires. Extérieur - À l’extérieur, une allée circulaire mène à un garage double détaché avec une porte électrique. Le terrain, d’une superficie d’environ 2,9 acres, est principalement couvert de vergers de pommiers. Les propriétaires ont soigneusement cultivé une réserve naturelle, attirant des animaux sauvages tels que des cerfs, des muntjacs et diverses espèces d’oiseaux. Le jardin dispose d’une belle pièce d’eau qui descend en cascade jusqu’à un étang, traversé par un pont menant à un « jardin secret » qui cache un hangar et une pelouse. Les arbres matures comprennent le bouleau argenté, le cerisier à fleurs, l’acer et la glycine, tous entrecoupés d’une variété de plantes à fleurs colorées étonnantes. Depuis le jardin, une vue ravissante sur Mayhill et la campagne environnante peut être appréciée. Cette propriété est un mélange parfait de tranquillité rurale et d’accès pratique, offrant une belle maison spacieuse et bien aménagée dans un cadre pittoresque. Visionnements Assurez-vous d’avoir consulté tout le matériel de marketing pour éviter tout rendez-vous physique inutile. Portez une attention particulière au plan d’étage, aux dimensions, à la vidéo (s’il y en a une) ainsi qu’au marqueur de localisation. Afin d’offrir des horaires de rendez-vous flexibles, nous avons une équipe de spécialistes dédiés aux visites qui vous feront visiter. Bien qu’ils en sachent le plus possible sur chaque propriété, il est préférable de poser des questions approfondies à l’équipe de vente du bureau. Si vous préférez une « visite virtuelle » où l’un des membres de l’équipe vous montre la propriété via un service de diffusion en direct, veuillez nous le faire savoir. Vente? Nous proposons des évaluations de marché gratuites ou des réunions de conseil en vente sans engagement. Découvrez comment notre service primé peut vous aider à obtenir le meilleur résultat possible lors de la vente de votre propriété. Légal Vous pouvez télécharger, stocker et utiliser le matériel pour votre usage personnel et vos recherches. Vous n’êtes pas autorisé à republier, retransmettre, redistribuer ou mettre le matériel à la disposition d’une partie ou le rendre disponible sur un site Web, un service en ligne ou un tableau d’affichage de votre propre partie ou de toute autre partie, ou à le rendre disponible en copie papier ou dans tout autre média sans le consentement écrit préalable exprès du propriétaire du site Web. Le droit d’auteur du propriétaire du site Web doit rester sur toutes les reproductions de matériel tiré de ce site Web.
Features:
- Garage Nestled in the tranquil countryside, this enchanting 1960s Cotswold-style property offers a perfect blend of rural charm and comfort. Set within 2.9 acres of picturesque land, designed to be a nature reserve and apple orchard, this spacious home is a serene retreat yet has excellent road connections to Gloucester, Cheltenham, the Forest of Dean, Bristol, and the wider region. With features such as 4 bedrooms plus study/bedroom 5, 2 bathrooms, a grand fireplace, multiple reception rooms, a snooker room, a stunning garden and countryside views, it promises a lifestyle of comfort and natural beauty, all within a short walk of Longhope Village.Tucked away in its own expanse of land, it offers an idyllic retreat within walking distance of Longhope Village. The village has a primary school, shop, bakery, two pub and restaurants one of which sells award winning pies. Just outside of the village is Harts Barn boasting a cookery school, arts centre, shops and tea rooms. Despite its peaceful seclusion, it remains conveniently close to the road network connecting Gloucester, Cheltenham, the Forest of Dean, and Bristol. Step inside - As you step into the main entrance, you are greeted by doors leading to the primary living areas. The main sitting room is a haven of comfort, featuring a grand fireplace with a solid oak mantel and a stone hearth flanked by impressive stone pillars, housing a wood-burning stove. Wall-to-wall windows flood the room with light, and French doors open onto a delightful terrace. Adjacent to the lounge, you'll find a utility room and workshop.The kitchen is a blend of functionality and rustic charm, with oak-fronted cupboards, a four-ring gas hob, a sliding pantry cupboard, and a double oven fitted at eye level. There is space for a dishwasher and fridge freezer. The windows offer enchanting views of the orchard, and an original feature window without glazing provides a peek into the dining room. From the kitchen, a door leads to a small garden room or potting room, featuring a polycarbonate roof and underfloor heating. This space was once an open courtyard. The L-shaped dining room, seamlessly connected to both the kitchen and the lounge, features dual aspect front-facing windows. Another spacious reception room, currently used as a snooker and games room, spans two levels and includes an open fireplace, a feature stone wall, solid wood flooring, and a bay window. The snooker table is included in the sale. The ground floor also benefits from a shower room.Stairs lead up to the first-floor landing, where four double bedrooms each offer lovely views across the gardens and grounds. A fifth room, a box room, is presently used as a study. The expansive landing area serves as a charming library. The family bathroom is well-appointed with a jacuzzi bath, an overhead shower, a separate wash hand basin with a vanity unit, and a WC. There is potential to create en-suite facilities, subject to gaining any necessary consents. Outside - Outside, a circular driveway leads to a detached double garage with an electric door. The land, amounting to approximately 2.9 acres, is predominantly covered by apple orchards. The owners have thoughtfully cultivated a nature reserve, attracting wildlife such as deer, muntjacs, and various bird species. The garden boasts a beautiful water feature cascading down to a pond, crossed by a bridge leading to a 'secret garden' that conceals a shed and lawn. Mature trees include silver birch, flowering cherry, acer, and wisteria all interspersed with a variety of stunning colourful flowering plants. From the garden, a delightful view of Mayhill and the surrounding countryside can be appreciated. This property is a perfect blend of rural tranquillity and convenient access, offering a beautiful, spacious, and well-appointed home in a picturesque setting. Viewings Please make sure you have viewed all of the marketing material to avoid any unnecessary physical appointments. Pay particular attention to the floorplan, dimensions, video (if there is one) as well as the location marker. In order to offer flexible appointment times, we have a team of dedicated Viewings Specialists who will show you around. Whilst they know as much as possible about each property, in-depth questions may be better directed towards the Sales Team in the office. If you would rather a ‘virtual viewing’ where one of the team shows you the property via a live streaming service, please just let us know. Selling? We offer free Market Appraisals or Sales Advice Meetings without obligation. Find out how our award winning service can help you achieve the best possible result in the sale of your property. Legal You may download, store and use the material for your own personal use and research. You may not republish, retransmit, redistribute or otherwise make the material available to any party or make the same available on any website, online service or bulletin board of your own or of any other party or make the same available in hard copy or in any other media without the website owner's express prior written consent. The website owner's copyright must remain on all reproductions of material taken from this website.
Features:
- Garage Położona w spokojnej okolicy, ta urocza posiadłość w stylu Cotswold z lat 60. oferuje idealne połączenie wiejskiego uroku i komfortu. Położony na 2,9 akrach malowniczej ziemi, zaprojektowanej jako rezerwat przyrody i sad jabłkowy, ten przestronny dom jest spokojnym schronieniem, a jednocześnie ma doskonałe połączenia drogowe z Gloucester, Cheltenham, Forest of Dean, Bristolem i szerszym regionem. Dzięki takim funkcjom, jak 4 sypialnie plus gabinet/sypialnia 5, 2 łazienki, wielki kominek, wiele pokoi recepcyjnych, sala bilardowa, wspaniały ogród i widoki na okolicę, obiecuje styl życia pełen komfortu i naturalnego piękna, a wszystko to w odległości krótkiego spaceru od Longhope Village.Ukryty na własnym terenie, oferuje idylliczne schronienie w odległości spaceru od Longhope Village. We wsi znajduje się szkoła podstawowa, sklep, piekarnia, dwa puby i restauracje, z których jedna sprzedaje wielokrotnie nagradzane ciasta. Tuż za wioską znajduje się Harts Barn, w którym znajduje się szkoła gotowania, centrum sztuki, sklepy i herbaciarnie. Pomimo spokojnego odosobnienia, pozostaje dogodnie blisko sieci drogowej łączącej Gloucester, Cheltenham, Forest of Dean i Bristol. Wejdź do środka - Gdy wejdziesz do głównego wejścia, przywitają Cię drzwi prowadzące do głównych pomieszczeń mieszkalnych. Główny salon jest oazą komfortu, z wielkim kominkiem z solidnym dębowym kominkiem i kamiennym paleniskiem otoczonym imponującymi kamiennymi filarami, w których znajduje się piec opalany drewnem. Okna od ściany do ściany zalewają pomieszczenie światłem, a francuskie drzwi otwierają się na uroczy taras. W sąsiedztwie salonu znajduje się pomieszczenie gospodarcze i warsztat.Kuchnia to połączenie funkcjonalności i rustykalnego uroku, z dębowymi szafkami, czteropalnikową płytą gazową, wysuwaną spiżarnią i podwójnym piekarnikiem zamontowanym na wysokości oczu. Jest miejsce na zmywarkę i lodówkę z zamrażarką. Z okien roztacza się czarujący widok na sad, a oryginalne okno bez przeszkleń pozwala zajrzeć do jadalni. Z kuchni drzwi prowadzą do małego pokoju ogrodowego lub doniczki z dachem z poliwęglanu i ogrzewaniem podłogowym. Ta przestrzeń była kiedyś otwartym dziedzińcem. Jadalnia w kształcie litery L, płynnie połączona zarówno z kuchnią, jak i salonem, posiada podwójne okna wychodzące na front. Kolejna przestronna sala recepcyjna, obecnie używana jako sala bilardowa i sala gier, obejmuje dwa poziomy i zawiera otwarty kominek, kamienną ścianę, podłogę z litego drewna i okno wykuszowe. Stół do snookera jest wliczony w cenę. Na parterze znajduje się również łazienka z prysznicem.Schody prowadzą na podest na pierwszym piętrze, gdzie z czterech dwuosobowych sypialni roztacza się piękny widok na ogrody i teren. Piąty pokój, pokój boksowy, jest obecnie używany jako gabinet. Rozległe lądowisko służy jako urocza biblioteka. Rodzinna łazienka jest dobrze wyposażona w wannę z hydromasażem, głowicę prysznicową, oddzielną umywalkę z szafką podumywalkową oraz WC. Istnieje możliwość stworzenia obiektów z łazienkami, pod warunkiem uzyskania wszelkich niezbędnych zgód. Na zewnątrz - Na zewnątrz okrągły podjazd prowadzi do wolnostojącego dwustanowiskowego garażu z elektrycznie otwieraną bramą. Teren o powierzchni około 2,9 ha pokryty jest głównie sadami jabłoniowymi. Właściciele starannie uprawiali rezerwat przyrody, przyciągający dzikie zwierzęta, takie jak jelenie, muntjacy i różne gatunki ptaków. W ogrodzie znajduje się piękna fontanna spływająca kaskadą do stawu, przez którą przepływa most prowadzący do "tajemniczego ogrodu", w którym znajduje się szopa i trawnik. Dojrzałe drzewa to brzoza brodawkowata, kwitnąca wiśnia, acer i glicynia, przeplatane różnorodnymi, oszałamiającymi kolorowymi roślinami kwitnącymi. Z ogrodu roztacza się wspaniały widok na Mayhill i okolicę. Ta nieruchomość jest idealnym połączeniem wiejskiego spokoju i wygodnego dostępu, oferując piękny, przestronny i dobrze wyposażony dom w malowniczej okolicy. Oglądanie Upewnij się, że zapoznałeś się ze wszystkimi materiałami marketingowymi, aby uniknąć niepotrzebnych fizycznych spotkań. Zwróć szczególną uwagę na plan piętra, wymiary, wideo (jeśli takie istnieje), a także znacznik lokalizacji. Aby zaoferować elastyczne terminy spotkań, posiadamy zespół dedykowanych specjalistów ds. oglądania, którzy oprowadzą Cię po okolicy. Chociaż wiedzą jak najwięcej o każdej nieruchomości, szczegółowe pytania mogą być lepiej kierowane do zespołu sprzedaży w biurze. Jeśli wolisz "wirtualne oglądanie", podczas którego jeden z członków zespołu pokaże Ci nieruchomość za pośrednictwem usługi transmisji na żywo, po prostu daj nam znać. Sprzedaży? Oferujemy bezpłatne wyceny rynkowe lub spotkania doradcze dotyczące sprzedaży bez zobowiązań. Dowiedz się, w jaki sposób nasza wielokrotnie nagradzana usługa może pomóc Ci osiągnąć najlepszy możliwy wynik w sprzedaży Twojej nieruchomości. Legalny Użytkownik może pobierać, przechowywać i wykorzystywać materiały do własnego użytku osobistego i badań. Użytkownik nie może ponownie publikować, retransmitować, redystrybuować ani w inny sposób udostępniać materiałów żadnej stronie, ani udostępniać ich na jakiejkolwiek stronie internetowej, w usłudze online lub na tablicy ogłoszeń własnej lub jakiejkolwiek innej strony, ani udostępniać ich w formie papierowej lub na jakimkolwiek innym nośniku bez wyraźnej uprzedniej pisemnej zgody właściciela witryny. Prawa autorskie właściciela strony muszą pozostać w mocy do wszystkich reprodukcji materiałów pobranych z tej witryny.
Features:
- Garage