КАРТИНКИ ЗАГРУЖАЮТСЯ...
Ла-Рока-дель-Вальес - Дом на продажу
108 179 887 RUB
Дом (Продажа)
Ссылка:
EDEN-T103164764
/ 103164764
Ссылка:
EDEN-T103164764
Страна:
ES
Город:
La Roca Del Valles
Почтовый индекс:
08430
Категория:
Жилая
Тип сделки:
Продажа
Тип недвижимости:
Дом
Площадь:
864 м²
Участок:
6 780 м²
Комнат:
7
Спален:
7
Ванных:
4
Туалетов:
2
Гараж:
1
Сигнализация:
Да
Бассейн:
Да
Терасса:
Да
ЦЕНЫ ЗА М² НЕДВИЖИМОСТИ В СОСЕДНИХ ГОРОДАХ
| Город |
Сред. цена м2 дома |
Сред. цена м2 квартиры |
|---|---|---|
| Бадалона | - | 309 721 RUB |
| Сан-Адриан-де-Бесос | - | 314 077 RUB |
| Сан-Кугат-дель-Вальес | 337 231 RUB | - |
| Барселона | 233 428 RUB | 258 488 RUB |
| Барселона | 432 950 RUB | 368 128 RUB |
| Эсплугес-де-Льобрегат | - | 429 087 RUB |
| Оспиталет-де-Льобрегат | - | 289 994 RUB |
| Тордера | 152 035 RUB | - |
| Массанет-де-ла-Сельва | 128 406 RUB | - |
| Бланес | - | 263 096 RUB |
| Видререс | 154 064 RUB | - |
| Льорет-де-Мар | 235 846 RUB | 257 245 RUB |
| Кастельдефельс | 324 053 RUB | 296 432 RUB |
| Кальдас-де-Малавелья | 166 886 RUB | - |
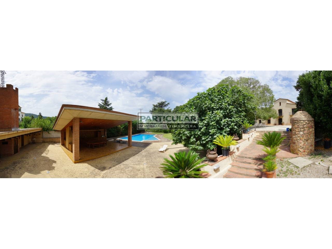
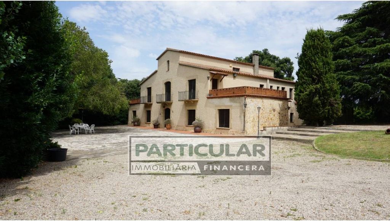
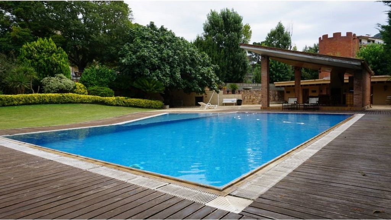
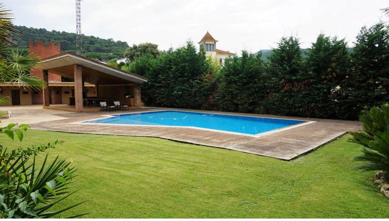
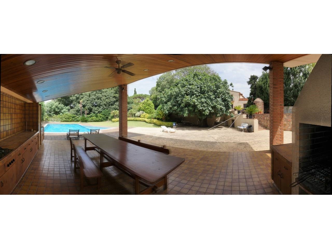
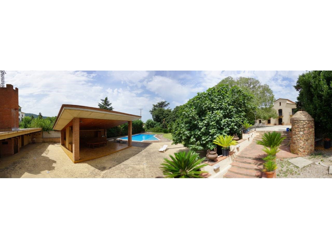
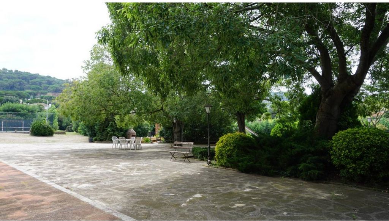
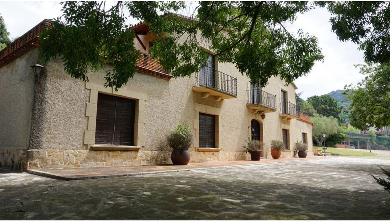
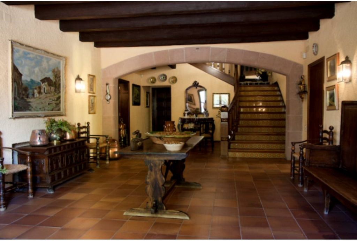
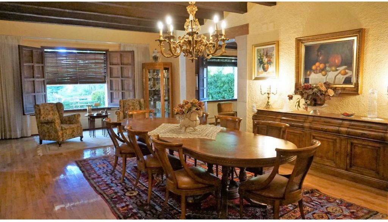
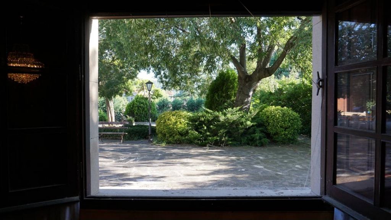
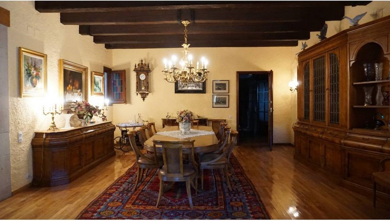
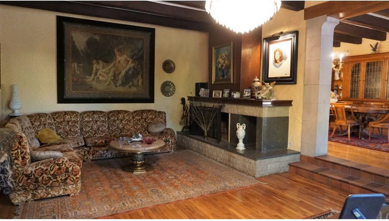
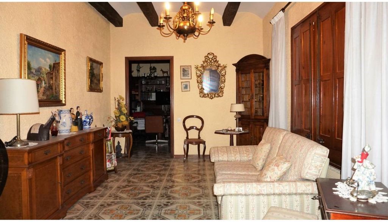
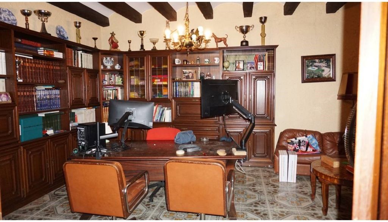
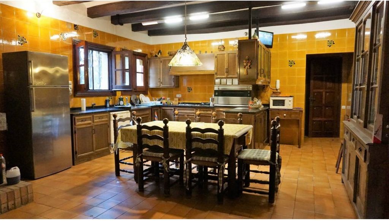
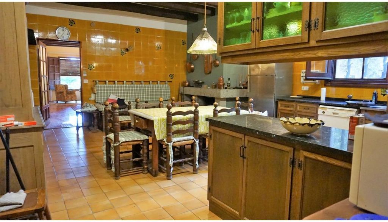
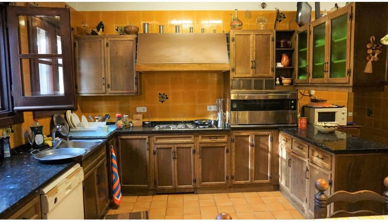
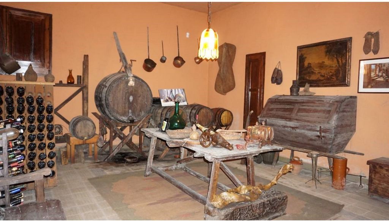
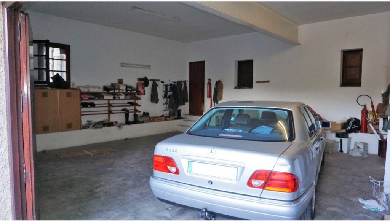
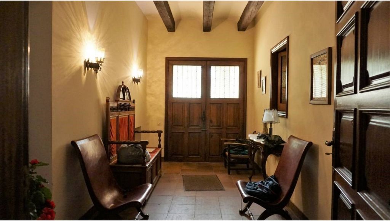
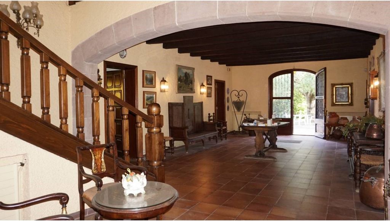
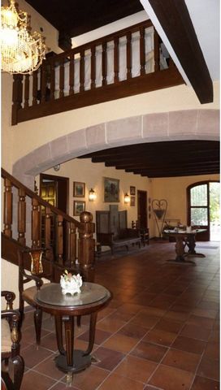
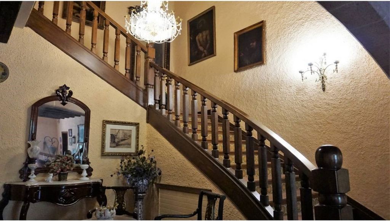
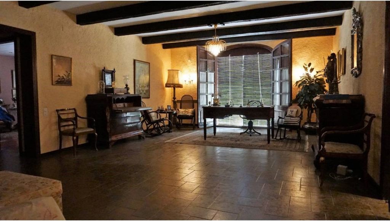
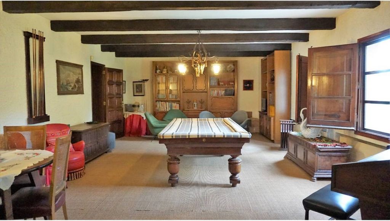
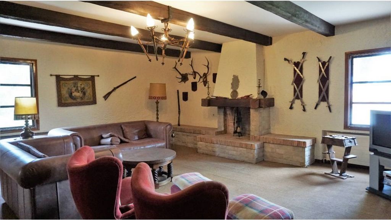
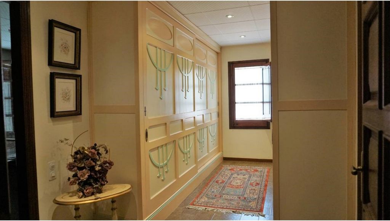
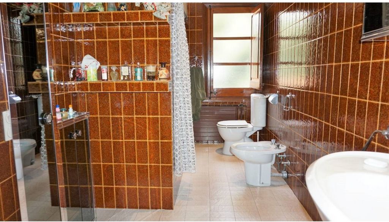
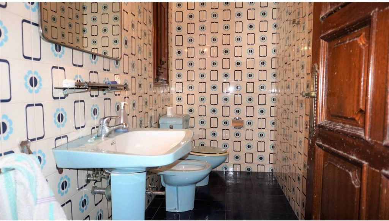

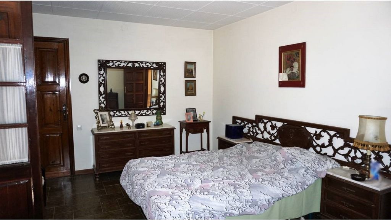
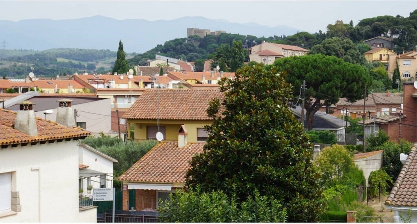
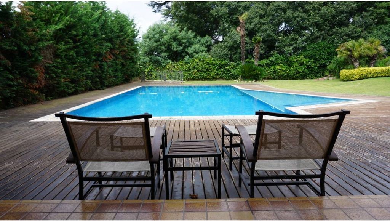
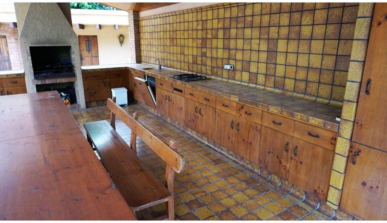
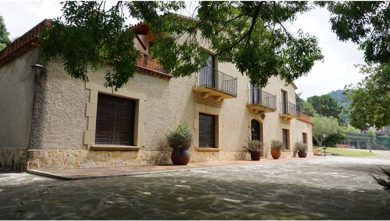
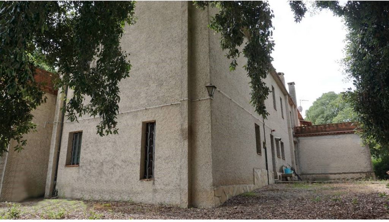
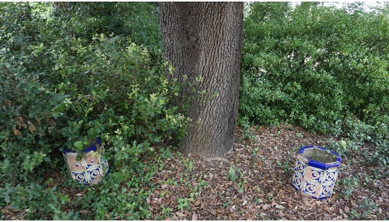
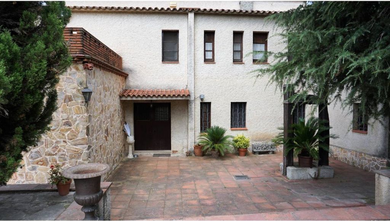
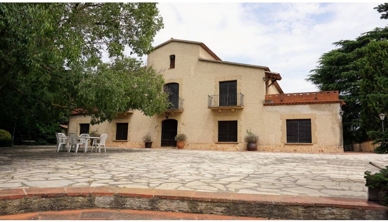
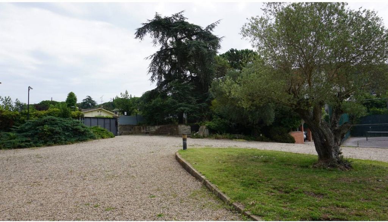
Features:
- SwimmingPool
- Terrace
- Alarm Показать больше Показать меньше Sonnen fläche 1769 m², landhaus sonnen fläche 6780 m², fläche util 864.3 m², einzelzimmer: 1, doppelzimmer: 6, insges.bäder: 2, 4 toiletten, 2 toilette, dienstalter zwischen 30 und 50 jahren, einbauschränke (mehr als 2), heizung (erdgas), fläche überall, aussenschreinereiarbeiten (holz), aussenschreinereiarbeiten, kamin, küche, esszimmer, erhaltungszustand: in gutem zustand, garage (mehr als 2), erdgas, garten (besitzen), waschküche, anzahl untergeschosse: 3, orientierung südwesten, schwimmbad (besitzen), alarmanlage, sonnig, telefon, terrasse, boden: steingut, bebaut, haustiere sind willkommen (akzeptierter), ecke, beleuchtet.
Features:
- SwimmingPool
- Terrace
- Alarm MASÍA RÚSTICA en VENTA en LA ROCA DEL VALLÈS – Zona Centre - carrer Antonio Machado (Vallès Oriental): Impresionante finca de excelente construcción de un total de 1.769 m² (casa “pairal”, casa masovers, piscina, pista polideportiva, cochera, porche de verano y anexos) y con una parcela de 6.780 m², segregada en 2 parcelas con posibilidad de construir otra casa. A 5 minutos del centro de la localidad. La vivienda está distribuida en 3 plantas: Planta baja de 500 m² con gran entrada recibidor, 2 grandes salas, despacho, salón comedor, sala de estar con chimenea, gran cocina, despensa, bodega, garaje para 3 coches, y 2 aseos. Además de casa de masovers, con entrada independiente, gran comedor – cocina, 2 habitaciones dobles, 1 individual, almacén y 1 baño. Primera planta de 340 m² con gran sala diáfana con salida a balcón, sala tv con chimenea, sala ocio billar con salida a terraza, cocina, 3 habitaciones dobles, 2 de ellas en suite con salida a balcón y terraza y 3 baños. Segunda Planta de 114 m² de acceso desde la terraza tenemos una gran sala altillo. La amplia zona exterior con árboles centenarios, jardín con riego automático y gran espacio de cultivo de unos 900 m² con abundante agua. Posible cambio uso de actividad para explotación comercial. Características técnicas: Superficie Total Catastral Construida 1.769 m². Superficie Útil 845,67 m² (766,66 m² de Vivienda y Garaje + 158 m² de Terrazas y Balcones) Superficie del Solar – Terreno – Parcela 6.780 m² Catastrales. 6.839,03 m² Registrales que actualmente está segregada en 2 Parcelas: 1 de 4.466,61 m² que ocupa la masía principal, porche y piscina y otra de 2.372,42 m² que ocupa parte de la fachada a la calle, cochera, pista polideportiva y zona de cultivo, y que tiene la posibilidad de construcción de otra casa. 7 Habitaciones (2 en Suite de 31,04 m². -25,27 m², 4 Dobles -10,83 m². -18,56 m². -10,58 m². -16,68 m², 1 individual 7,39 m². 4 Baños 4-4-5-4 Pzs. 4,62 m². -8,60 m². -9,62 m². -6,21 m². 2 Aseos 3-2 Pzs. 4,05 m². -2,71 m². Gran Cocina Office, Gas Natural, Chimenea, de 34,28 m² S/Lavadero. Lavadero 2,85 m². Salón Comedor 42,30 m². Sala Estar con Chimenea 32,64 m². Sala 1 en PB 16,76 m². Sala 2 en PB 24,65 m². Entrada Principal 56,89 m². Pasillo Distribuidor 7,58 m². Despensa 2,67 m². Guardarropía 2,70 m². Trastero 4,23 m². Bodega 30,60 m². Garaje 3 Coches 60,73 m². Sala Máquinas 4,26 m². Entrada casa Masovers 12,03 m². Cocina Comedor 27,09 m². Despensa 3,27 m². Pasillo Distribuidor 5,29 m². Escalera 4,78 m². Sala Diáfana 46,44 m². Cocina Gas 13,19 m². Sala Ocio Billar 42,48 m². Sala TV 38,69 m² con Chimenea S/Terraza. 3 Terrazas 95,49 m². -26,27 m². -34,01 m². 2 Balcones 1,12 m². -1,12 m². Pasillos Distribuidores 12,38 m². Gran Sala Altillo 81,82 m². Piscina Climatizada de 12 x 6 m. Porche con Cocina de Verano, Barbacoa y Placas Solares de 88 m². Anexos de 73 m². Pista Polideportiva 575 m². Cochera y Anexo de 120 m². También dispone de amplia zona de cultivo de más de 900 m². Armarios Empotrados (Más de 2). Calefacción de Gas Natural, Radiadores. Carpintería Exterior Madera. Persianas Madera. Carpintería Interior Roble. Suelos de Gres Rústico. Jardín Propio. Riego Automático. Sistema de Seguridad Alarma. Año de Construcción 1976.
Features:
- SwimmingPool
- Terrace
- Alarm Construit 1769 m², masia site surface 6780 m², surf.utile 864.3 m², nº chambres individuelles: 1, chambres doubles: 6, nº chambres de suite double: 2, 4 nº toilets, 2 nº toilets, ancienneté entre 30 et 50 ans, armoires emp. (plus de 2), chauffage (gaz naturel), asphalté, charpenterie extérieure (bois), charpenterie intereure, cheminée, cuisine, salle à manger, état de conservation: en bon état, garage (plus de 2), gaz, jardin (propre), buanderie, nombre de plantes: 3, orientation sud-ouest, piscine (propre), syst. de sécurité, ensoleillé, téléphone, terrasse, terrain: grès, aménagé, les animaux sont les bienvenus (accepté), coin de rue, éclairé.
Features:
- SwimmingPool
- Terrace
- Alarm Жил.пл. 1769 m², особняк площадь 6 6780 m², жил.пл. 864.3 m², одноместный номер: 1, к-во.двойн.ком: 6, набор: 2, 4 туалеты, 2 уборная, трудовой стаж между 30 и 50 лет, шкафы (более 2), отопление (природный газ), телефон, внеш.изоля. (дерево), внеш.изоля., камин, кухня, столовая, охранный статус: в хорошем состоянии, гараж (более 2), газ, сад (собственный), прачечная, подземных этажа: 3, ориентация к юго-западу, бассейн (собственный), сист.безопасн., солнечное, телефон, терраса, земля: керамические изделия, застроенное, домашние животные приветствуются (принято), угол, освещение.
Features:
- SwimmingPool
- Terrace
- Alarm RUSTIC FARMHOUSE for SALE in LA ROCA DEL VALLÈS – Center Zone - Antonio Machado street (Vallès Oriental): Impressive estate of excellent construction with a total of 1,769 m² (pairal house, masovers house, swimming pool, sports court, garage, summer porch and annexes) and with a plot of 6,780 m², segregated into 2 plots with the possibility of building another home. 5 minutes from the town center. The house is distributed over 3 floors: Ground floor of 500 m² with a large entrance hall, 2 large rooms, office, living room, living room with fireplace, large kitchen, pantry, cellar, garage for 3 cars, and 2 toilets. In addition to a masovers house, with independent entrance, large dining room - kitchen, 2 double bedrooms, 1 single, storage room and 1 bathroom. First floor of 340 m² with a large open room with access to a balcony, TV room with fireplace, billiards leisure room with access to a terrace, kitchen, 3 double bedrooms, 2 of them en suite with access to a balcony and terrace and 3 bathrooms. Second Floor of 114 m² with access from the terrace we have a large loft room. The large outdoor area with ancient trees, a garden with automatic irrigation and a large growing space of about 900 m² with plenty of water. Possible change of use of activity for commercial exploitation. Technical characteristics: Total Built Cadastral Surface 1,769 m². Useful Surface 845.67 m² (766.66 m² of Housing and Garage + 158 m² of Terraces and Balconies) Surface of the Plot – Land – Plot 6,780 m² Cadastral. 6,839.03 m² Registry that is currently segregated into 2 Plots: 1 of 4,466.61 m² that occupies the main farmhouse, porch and pool and another of 2,372.42 m² that occupies part of the street façade, garage, sports court and farming area, and that has the possibility of building another house. 7 Rooms (2 in Suite of 31.04 m². -25.27 m², 4 Doubles -10.83 m². -18.56 m². -10.58 m². -16.68 m², 1 single 7.39 m² 4 Bathrooms 4-4-5-4 Rooms 4.62 m² -8.60 m² -9.62 m² -6.21 m² 2 Toilets 3-2 Rooms 4.05 m² -2 71 m². Large Office Kitchen, Natural Gas, Fireplace, 34.28 m² S/Laundry Room. Laundry Room 2.85 m². Living Room-Dining Room 42.30 m². Living Room with Fireplace 32.64 m². Room 1 on the Ground Floor 16.76 m². Room 2 on the ground floor 24.65 m². Main entrance 56.89 m². Distributor hallway 7.58 m². Pantry 2.67 m². Cloakroom 2.70 m². Storage room 4.23 m². Warehouse 30.60 m². Garage 3 Cars 60.73 m² Machine room 4.26 m² Masovers house entrance 12.03 m² Kitchen dining room 27.09 m² Pantry 3.27 m² Distributor hallway 5.29 m² Staircase 4.78 m² Open plan room 46.44 m² Gas Kitchen 13.19 m² Leisure Room Billiards 42.48 m² TV Room 38.69 m² with Fireplace S/Terrace 3 Terraces 95.49 m² -26.27 m² -34.01 m² 2 Balconies 1.12 m² -1.12 m² Distributor hallways 12.38 m² Great Living Room Mezzanine 81.82 m² Heated Pool 12 x 6 m Porch with Summer Kitchen, Barbecue and Solar Panels 88 m² . Annexes of 73 m². Sports court 575 m². Garage and Annex of 120 m². It also has a large cultivation area of more than 900 m². Built-in Wardrobes (More than 2). Natural Gas Heating, Radiators. Exterior Wood Carpentry. Wooden Blinds. Oak Interior Carpentry. Rustic Stoneware Floors. Own Garden. Automatic watering. Alarm Security System. Year of Construction 1976.
Features:
- SwimmingPool
- Terrace
- Alarm