86 176 625 RUB
3 к
4 сп
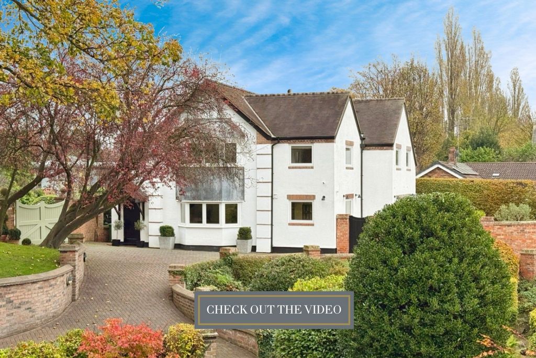
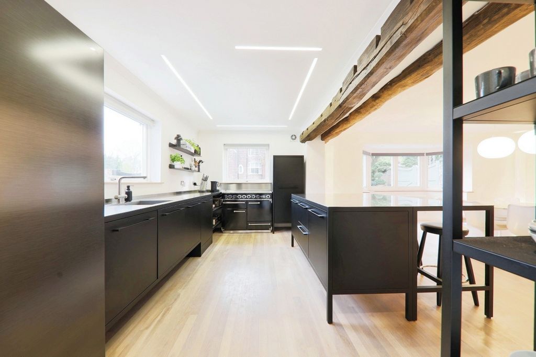
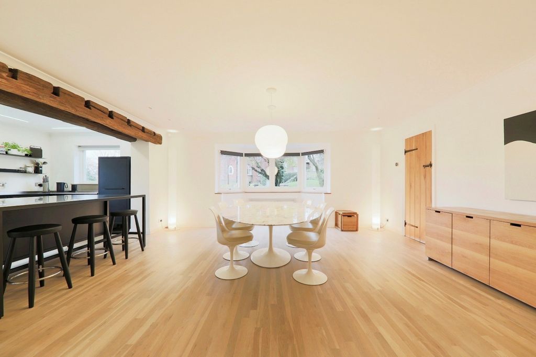
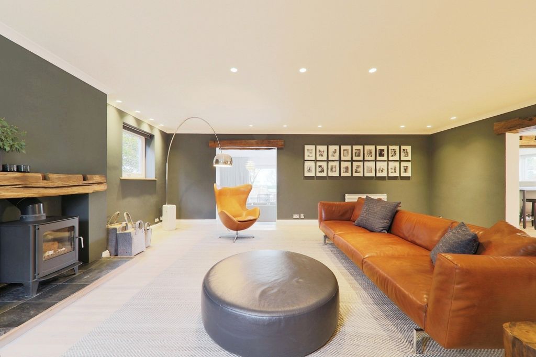
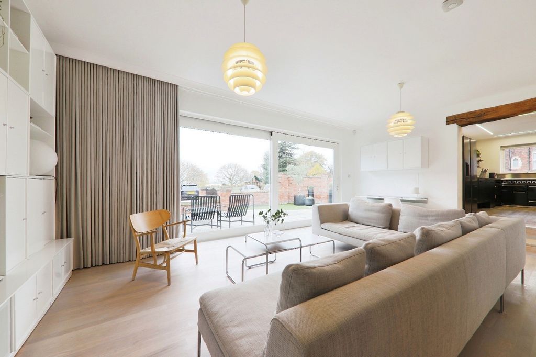
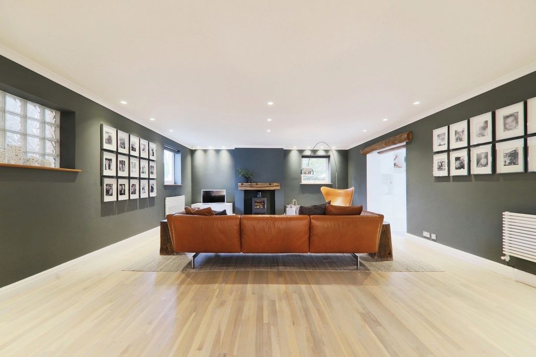
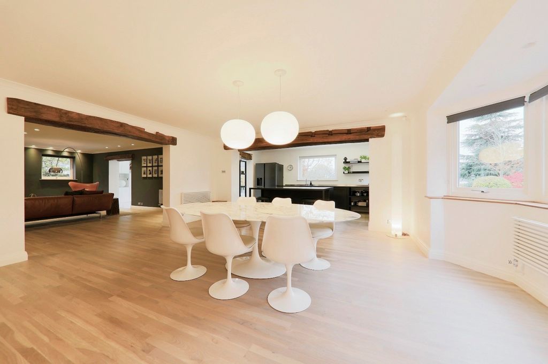
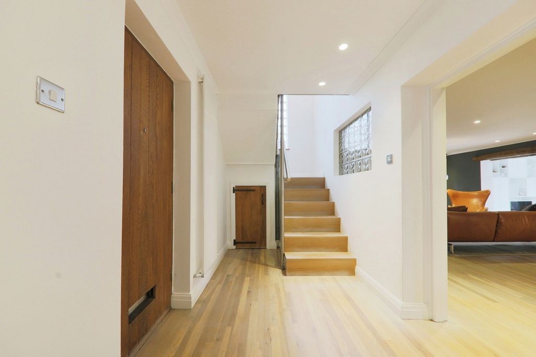
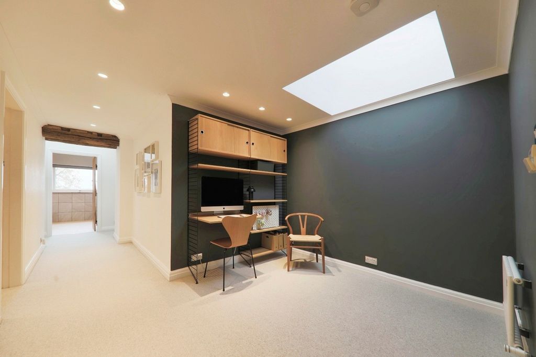
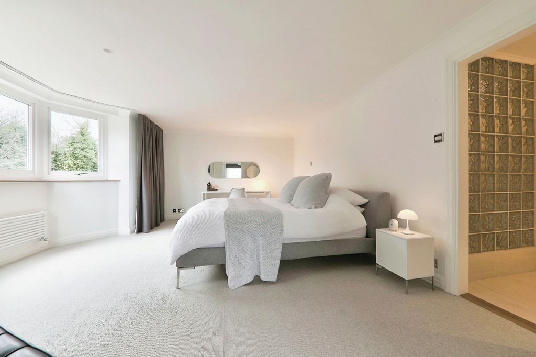
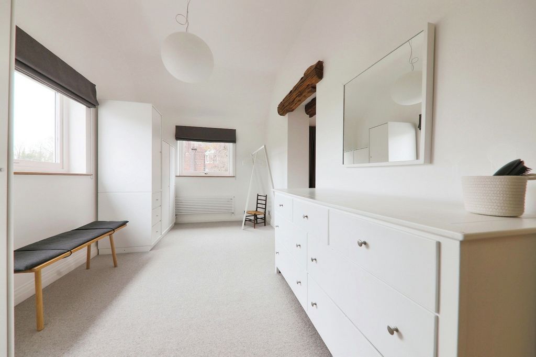
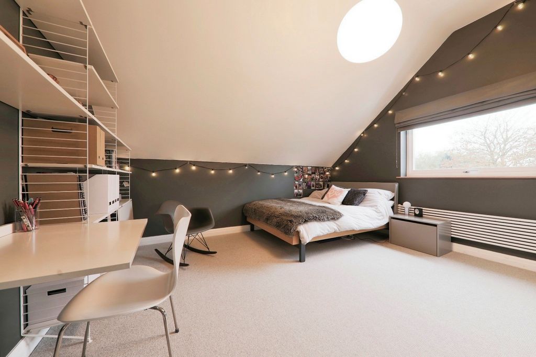
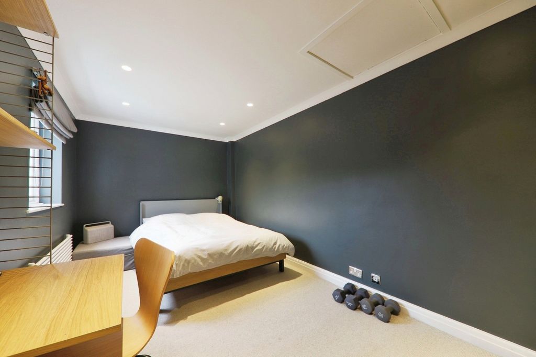
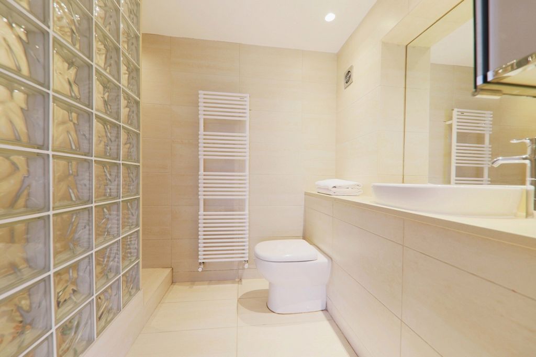

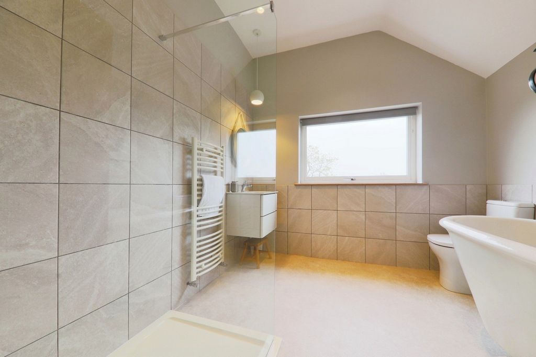
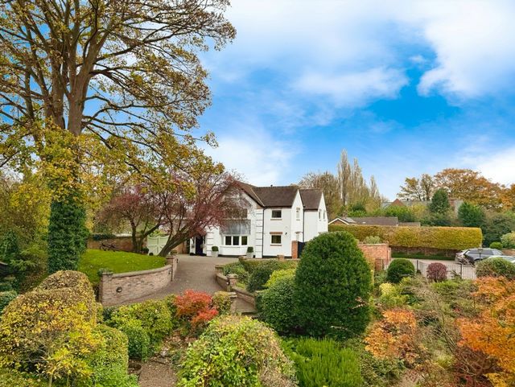
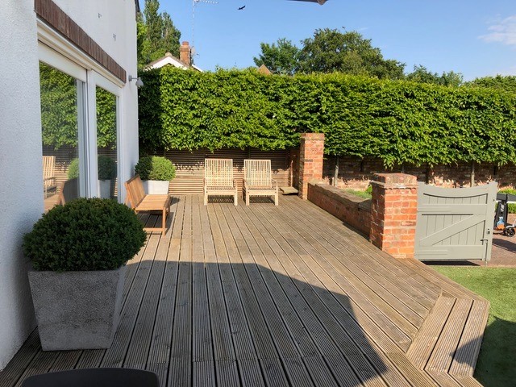
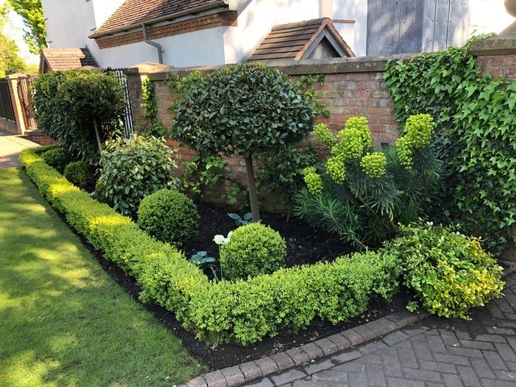
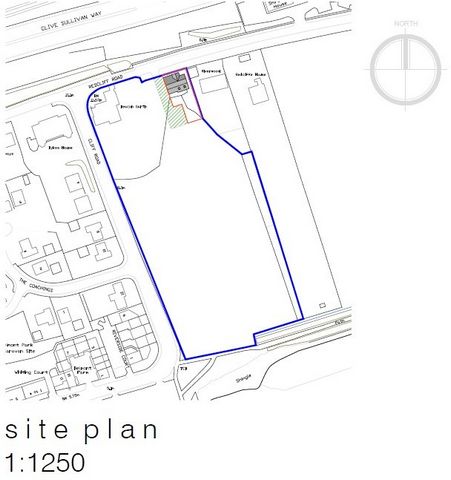
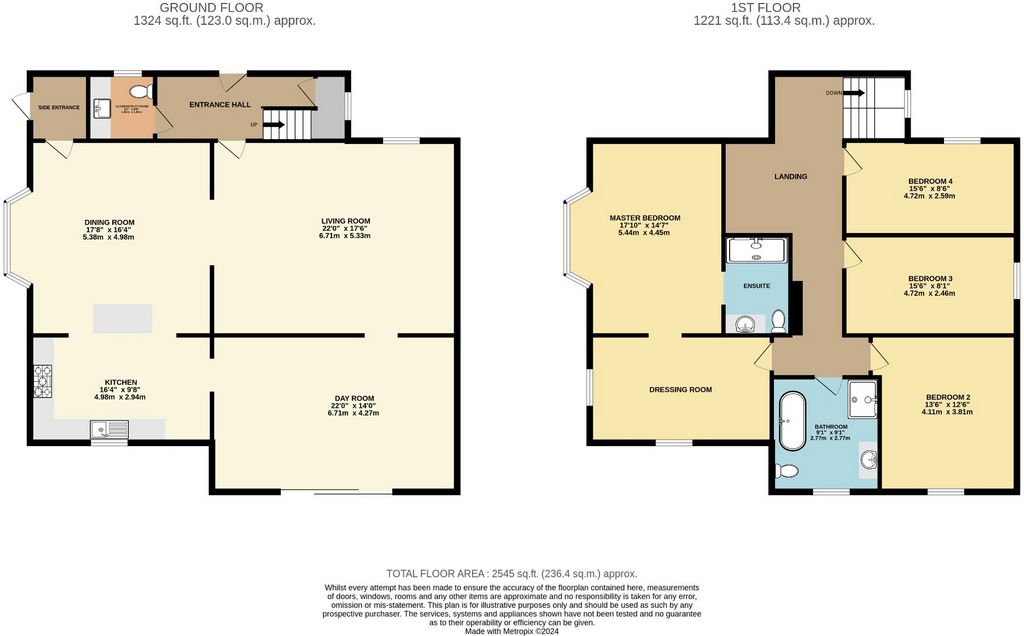
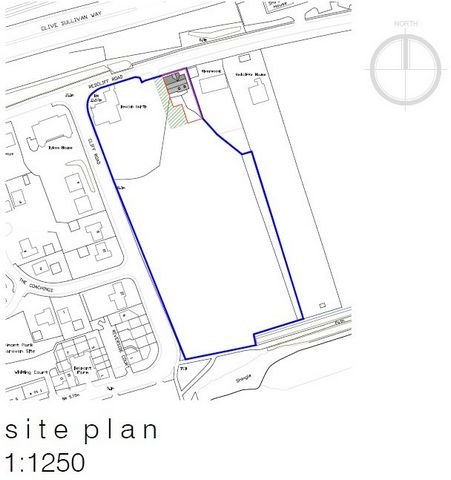
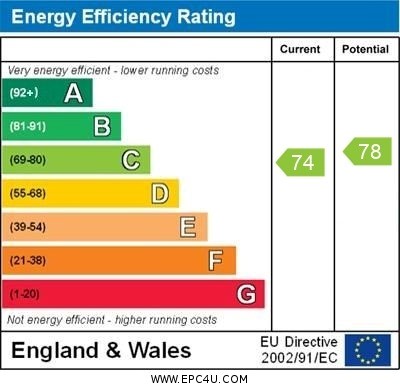
SPACIOUS FAMILY HOME WITH STUNNING HUMBER VIEWS AND MODERN OPEN-PLAN LIVING
This unique former lodge house has been thoughtfully transformed to offer spacious, modern living over 2500 sq ft, with breathtaking south-facing views of the Humber. Ideal for families, it features four large double bedrooms, including a luxurious master suite with a dedicated dressing room and an en-suite. The home is designed for open-plan living with distinct areas for relaxation, dining, and socialising, making it perfect for entertaining. Situated close to Hessle foreshore, it’s conveniently located for Hessle town centre, Hull, excellent schools, and transport links.
From the Agent's Perspective This property is a fantastic example of contemporary living that blends a sense of openness with distinct spaces that feel connected yet private. The elevated position allows the home to capture the stunning south-facing views across the Humber, giving the whole property a bright and airy feel, especially in the day room and the master suite upstairs. Each area of the home has been carefully designed for modern family life: the spacious open-plan layout on the ground floor flows naturally, making it easy to move from one area to another. The large living room leads smoothly into the day room, which is perfectly placed to soak up those gorgeous views, while the west-facing dining area brings in afternoon and evening sunlight, creating an inviting atmosphere for family dinners or social gatherings.
The kitchen is another highlight, featuring a large central island and sleek, contemporary cabinetry with steel worktops, plus integrated appliances and a range oven that will appeal to anyone who loves to cook and entertain. This layout creates a central hub for the family, where cooking, dining, and relaxing can all happen together without feeling crowded.
Upstairs, the bedrooms are thoughtfully spaced, giving each one ample size and natural light. The master suite, with its walk-in bay window, separate dressing room, and en-suite shower room, is a true standout. It’s a perfect private retreat with stunning Humber views, adding a sense of calm to the space. A roomy landing area also provides a functional study nook, ideal for work or study from home. The four-piece family bathroom is spacious and benefits from the same south-facing outlook, adding a touch of luxury.
From the Owners Perspective Beacon Lodge, originally a Coach House to Beacon Garth from the late 1890s, has been adapted over the years. Initially used as a family garage, it was converted into a bachelor pad in the 1990s with an open-plan layout, retaining original features like solid oak floors, reclaimed beams, and a refurbished pot bath from Beacon Garth, now a centrepiece in the main bathroom.
As the family grew, the house was extended to include a family room, additional bedroom, dressing room, and family bathroom. The updates included replacing all windows with durable Accoya wooden ones, adding giant sliding patio doors for stunning river views, and installing a Morso log burner for winter warmth. Upstairs, solid oak doors, reclaimed beams, and Silent Gliss blinds were added, with high ceilings in the new rooms to maximize light.
Outside, decking was extended, reclaimed brick walls added, and 13 pleached hornbeams planted for greenery and privacy. Recent upgrades include a Fantin modular kitchen with Barazza worktops, a black Falcon induction range, and a large island perfect for cooking and entertaining. Workspaces were added in the family room and upstairs for school and home working.The property also benefits from an EV charging point.
Located a few yards from the train station, with easy access to the A63 and just a 10-minute walk to Hessle Square, the house is close to Hessle Foreshore, Little Switzerland, and nearby amenities, including Hull, Beverley, and Humberside Airport. A modern family home for modern living, it’s been a much-loved space and is now ready for someone new to enjoy.Location is yet another strength of this property. Just a short distance from Hessle foreshore, the home offers excellent access to Hessle town centre, Kingston upon Hull, and the A63/M62, making commutes easy. It’s also within reach of well-regarded local schools, including Hessle High School, which is within walking distance. For families or anyone looking for both comfort and convenience, this home truly has it all.
TenureThe tenure of the property is freehold.
Agents NoteThe property has shared access and parking. There is shared maintenance on the electric gates and driveway.
Council TaxCouncil Tax is payable to the East Riding of Yorkshire Council. From verbal enquiries we are advised that the property is shown in the Council Tax Property Bandings List in Valuation Band F.*
Fixtures & FittingsCertain fixtures and fittings may be purchased with the property but may be subject to separate negotiation as to price.
Disclaimer*The agent has not had sight of confirmation documents and therefore the buyer is advised to obtain verification from their solicitor or surveyor.
ViewingsStrictly by appointment with the sole agents.
Site plan disclaimerThe site plan, which can be found on the online listing, shows the proposed boundaries and access to both Beacon Garth and Beacon Lodge.Beacon Garth boundary is shown in blueBeacon Lodge boundary is shown in red (to include x3 off road parking spaces) Shared access / right of way to the parking zone for Beacon Lodge is shown in Green Показать больше Показать меньше INVITING OFFERS BETWEEN £750,000- £800,000
SPACIOUS FAMILY HOME WITH STUNNING HUMBER VIEWS AND MODERN OPEN-PLAN LIVING
This unique former lodge house has been thoughtfully transformed to offer spacious, modern living over 2500 sq ft, with breathtaking south-facing views of the Humber. Ideal for families, it features four large double bedrooms, including a luxurious master suite with a dedicated dressing room and an en-suite. The home is designed for open-plan living with distinct areas for relaxation, dining, and socialising, making it perfect for entertaining. Situated close to Hessle foreshore, it’s conveniently located for Hessle town centre, Hull, excellent schools, and transport links.
From the Agent's Perspective This property is a fantastic example of contemporary living that blends a sense of openness with distinct spaces that feel connected yet private. The elevated position allows the home to capture the stunning south-facing views across the Humber, giving the whole property a bright and airy feel, especially in the day room and the master suite upstairs. Each area of the home has been carefully designed for modern family life: the spacious open-plan layout on the ground floor flows naturally, making it easy to move from one area to another. The large living room leads smoothly into the day room, which is perfectly placed to soak up those gorgeous views, while the west-facing dining area brings in afternoon and evening sunlight, creating an inviting atmosphere for family dinners or social gatherings.
The kitchen is another highlight, featuring a large central island and sleek, contemporary cabinetry with steel worktops, plus integrated appliances and a range oven that will appeal to anyone who loves to cook and entertain. This layout creates a central hub for the family, where cooking, dining, and relaxing can all happen together without feeling crowded.
Upstairs, the bedrooms are thoughtfully spaced, giving each one ample size and natural light. The master suite, with its walk-in bay window, separate dressing room, and en-suite shower room, is a true standout. It’s a perfect private retreat with stunning Humber views, adding a sense of calm to the space. A roomy landing area also provides a functional study nook, ideal for work or study from home. The four-piece family bathroom is spacious and benefits from the same south-facing outlook, adding a touch of luxury.
From the Owners Perspective Beacon Lodge, originally a Coach House to Beacon Garth from the late 1890s, has been adapted over the years. Initially used as a family garage, it was converted into a bachelor pad in the 1990s with an open-plan layout, retaining original features like solid oak floors, reclaimed beams, and a refurbished pot bath from Beacon Garth, now a centrepiece in the main bathroom.
As the family grew, the house was extended to include a family room, additional bedroom, dressing room, and family bathroom. The updates included replacing all windows with durable Accoya wooden ones, adding giant sliding patio doors for stunning river views, and installing a Morso log burner for winter warmth. Upstairs, solid oak doors, reclaimed beams, and Silent Gliss blinds were added, with high ceilings in the new rooms to maximize light.
Outside, decking was extended, reclaimed brick walls added, and 13 pleached hornbeams planted for greenery and privacy. Recent upgrades include a Fantin modular kitchen with Barazza worktops, a black Falcon induction range, and a large island perfect for cooking and entertaining. Workspaces were added in the family room and upstairs for school and home working.The property also benefits from an EV charging point.
Located a few yards from the train station, with easy access to the A63 and just a 10-minute walk to Hessle Square, the house is close to Hessle Foreshore, Little Switzerland, and nearby amenities, including Hull, Beverley, and Humberside Airport. A modern family home for modern living, it’s been a much-loved space and is now ready for someone new to enjoy.Location is yet another strength of this property. Just a short distance from Hessle foreshore, the home offers excellent access to Hessle town centre, Kingston upon Hull, and the A63/M62, making commutes easy. It’s also within reach of well-regarded local schools, including Hessle High School, which is within walking distance. For families or anyone looking for both comfort and convenience, this home truly has it all.
TenureThe tenure of the property is freehold.
Agents NoteThe property has shared access and parking. There is shared maintenance on the electric gates and driveway.
Council TaxCouncil Tax is payable to the East Riding of Yorkshire Council. From verbal enquiries we are advised that the property is shown in the Council Tax Property Bandings List in Valuation Band F.*
Fixtures & FittingsCertain fixtures and fittings may be purchased with the property but may be subject to separate negotiation as to price.
Disclaimer*The agent has not had sight of confirmation documents and therefore the buyer is advised to obtain verification from their solicitor or surveyor.
ViewingsStrictly by appointment with the sole agents.
Site plan disclaimerThe site plan, which can be found on the online listing, shows the proposed boundaries and access to both Beacon Garth and Beacon Lodge.Beacon Garth boundary is shown in blueBeacon Lodge boundary is shown in red (to include x3 off road parking spaces) Shared access / right of way to the parking zone for Beacon Lodge is shown in Green