КАРТИНКИ ЗАГРУЖАЮТСЯ...
Hessle - Дом на продажу
236 290 746 RUB
Дом (Продажа)
4 к
7 сп
4 вн
Ссылка:
EDEN-T103157079
/ 103157079
Ссылка:
EDEN-T103157079
Страна:
GB
Город:
Hessle
Почтовый индекс:
HU13 0HA
Категория:
Жилая
Тип сделки:
Продажа
Тип недвижимости:
Дом
Комнат:
4
Спален:
7
Ванных:
4
Гараж:
1
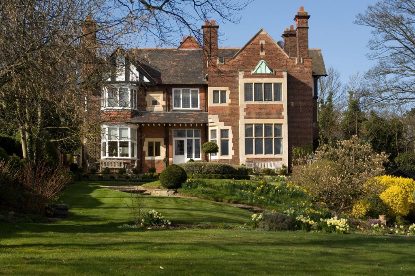
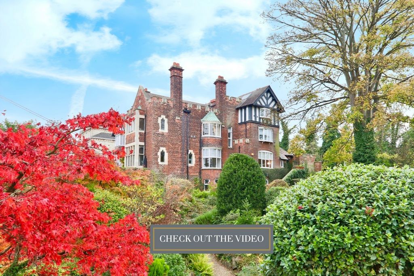
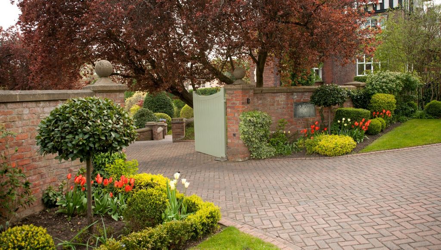
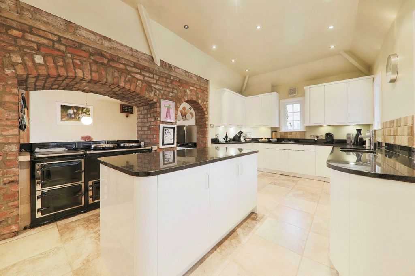
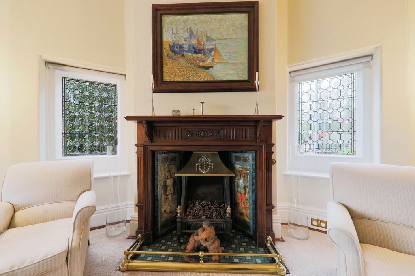
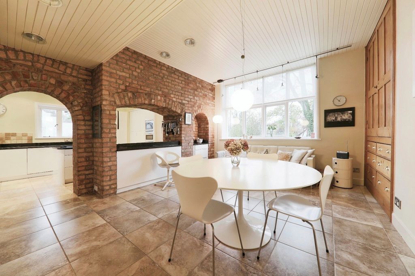
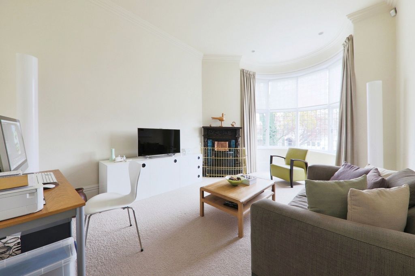
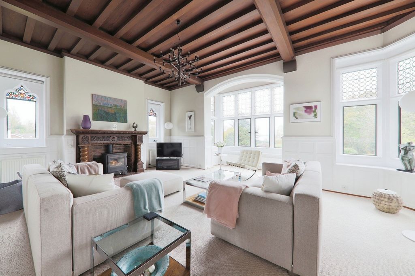
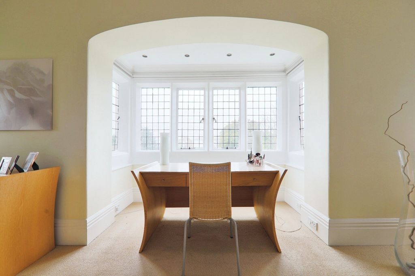
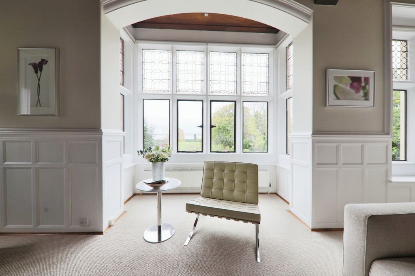
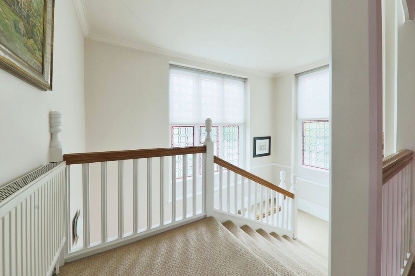
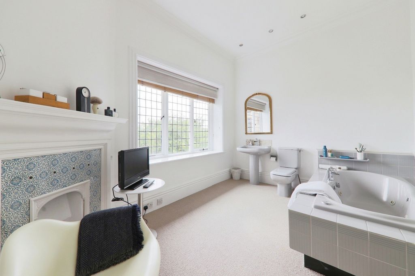
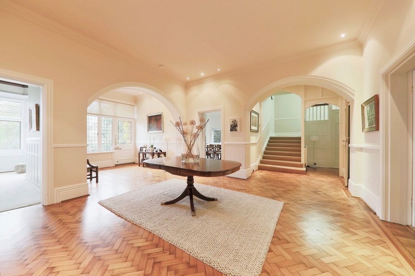
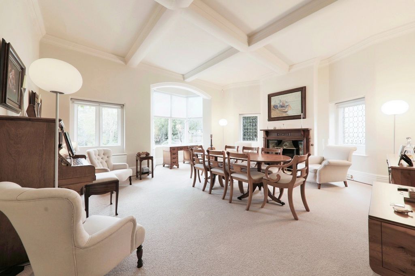
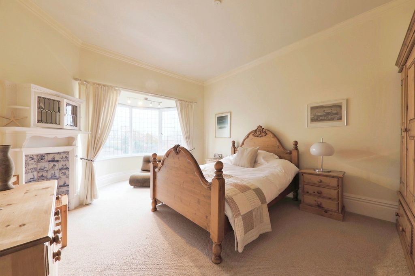
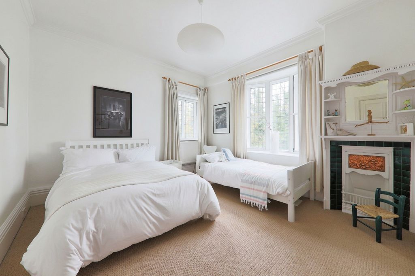
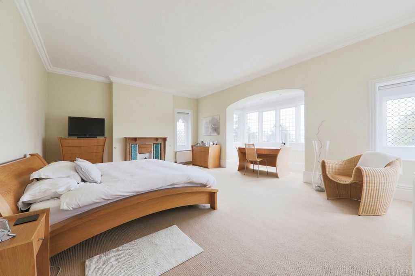
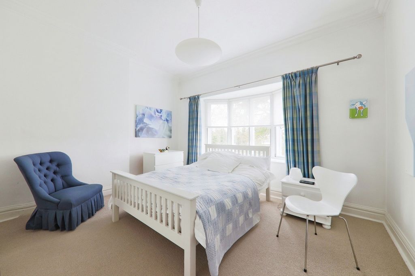
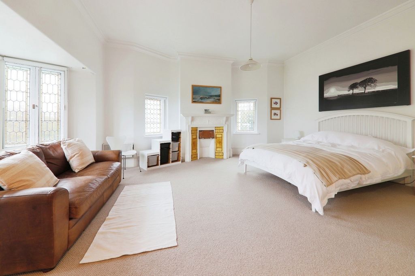
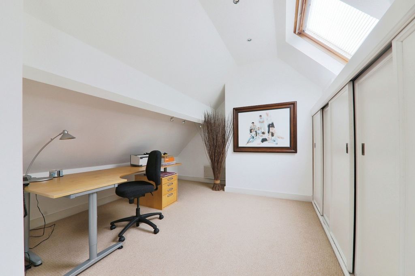
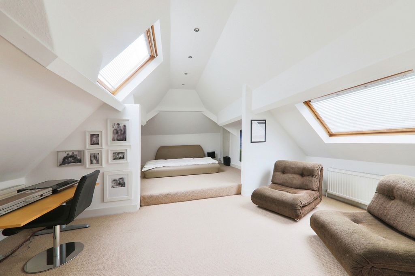
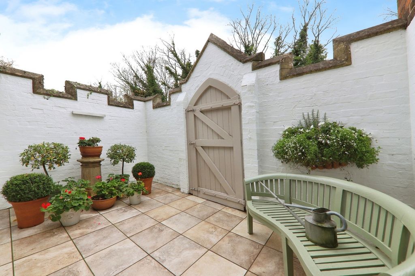
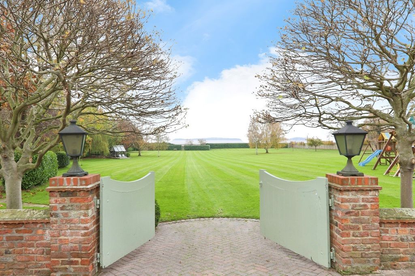
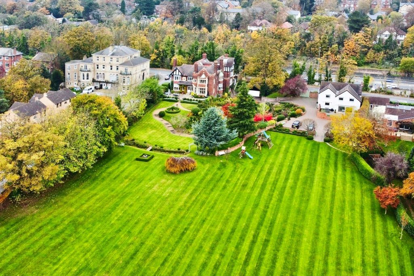
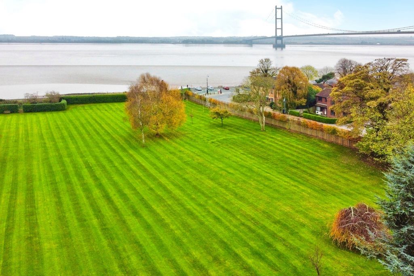
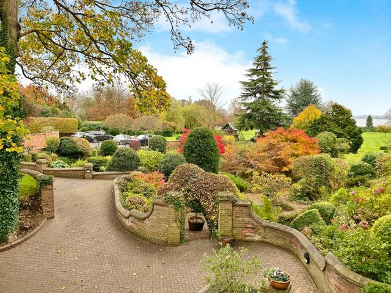
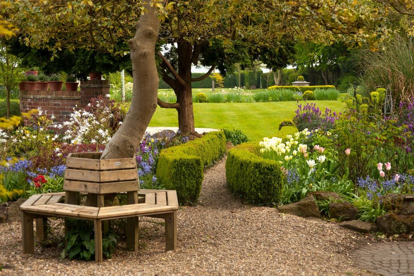
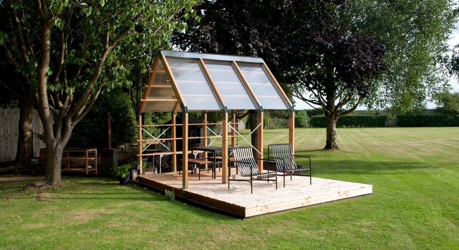
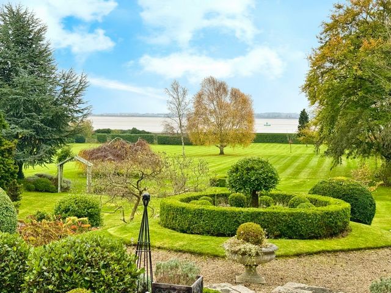
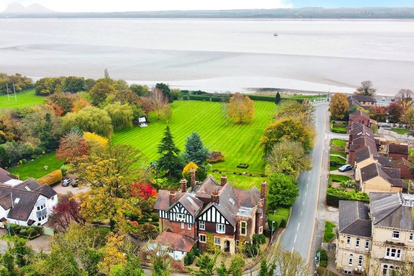
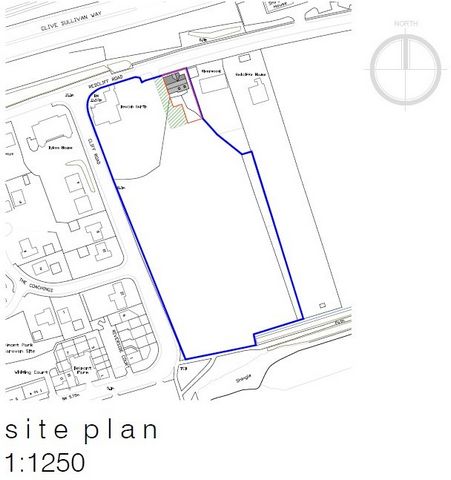
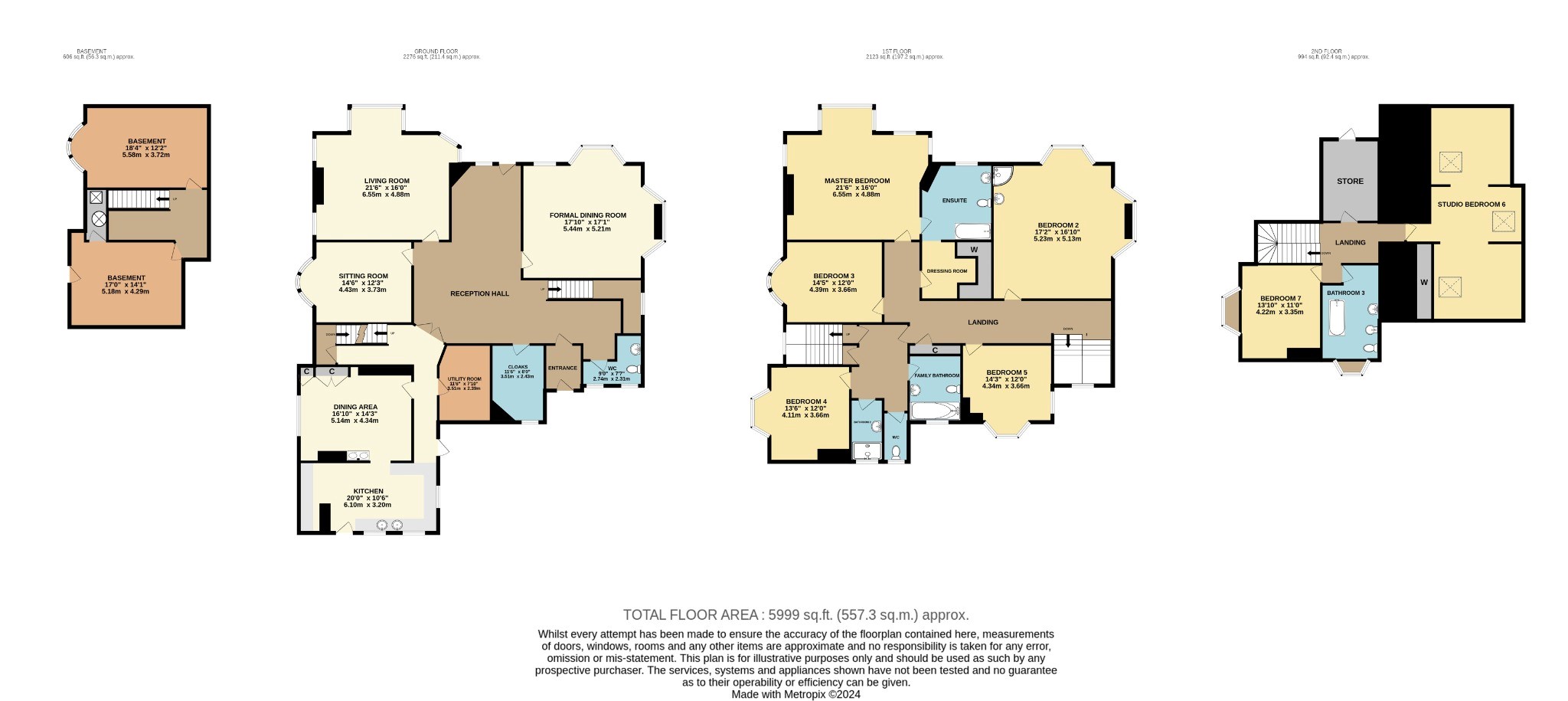
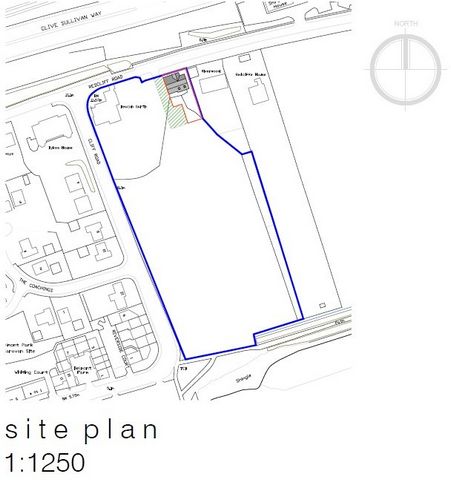

A GRAND 7-BEDROOM VICTORIAN ARTS & CRAFTS RESIDENCE WITH PANORAMIC HUMBER VIEWS
Set on an elevated plot with sweeping views of the Humber and its iconic bridge, this remarkable Victorian home offers over 3.2 acres of landscaped gardens and classic architectural charm. With spacious living areas across four floors, high ceilings, and many original period details, this property offers an elegant and inviting place to call home. There are seven generous bedrooms, four bathrooms, and several reception rooms, each capturing unique views and designed with character. Located conveniently near Hessle and Hull’s city centre, this property is a beautiful blend of historic style and modern convenience.
From the Agent's Perspective This stunning late Victorian home stands as a fine example of Arts & Crafts architecture, with both grandeur and warmth. Elevated on a south-facing plot, it offers commanding views of the Humber River and its iconic bridge, providing a scenic backdrop from nearly every room. The home sits within 3.2 acres of beautifully landscaped grounds, with spacious lawns that create a sense of openness and privacy. These grounds feature well-maintained pathways, a generous raised terrace in front, and ample outdoor space that complements the home’s stately presence.
Upon entering, you’re greeted by a grand reception hall, a central hub that sets the tone for the rest of the home with its high ceilings and stunning period details. Many of the principal rooms maintain their original charm—particularly the fireplaces, which serve as focal points and nods to the property’s history. The living room, designed with mullioned windows, and the formal dining room both enjoy expansive views and ample natural light, which heightens the warmth and character of these spaces.
The heart of this home is undoubtedly the expansive open-plan kitchen, dining, and living area, which is both functional and inviting. Measuring 27 feet by 20 feet, it offers room to gather and entertain, enhanced by the Aga cooker, fully integrated appliances, and a butler’s pantry. There’s also a handy utility room and downstairs W.C., offering practical touches that enhance the home’s liveability.
As you move up the sweeping staircase, the first floor impresses with a landing adorned with stained glass windows, adding a touch of artistry. The master suite, which benefits from breathtaking south-facing views over the Humber, includes a luxurious en-suite bathroom and a private dressing room, creating a personal retreat.
The second bedroom features its own walk-in bay window with views, a shower, and a wash basin, while three additional bedrooms and two further bathrooms complete this level.
On the top floor, a spacious studio bedroom offers an ideal area for teenagers, guests, or even a home office, complete with an additional bedroom, bathroom and large storage area. This flexibility makes the top floor a self-contained space perfect for guests seeking privacy.
Outside, the property features a gated entrance that leads to a spacious driveway and a substantial double garage with an expansive undercroft. The grounds stretch to Hessle Foreshore, providing a peaceful environment where one can enjoy the natural landscape and river views.
The location is highly desirable, with close access to Hessle’s vibrant centre, the city of Kingston upon Hull, and nearby motorway links. It’s also ideally situated near reputable private schools, making it an excellent choice for families.
From the Owners Perspective We have lived here for over 40 years, cherishing its unique charm and creating countless memories.
Now, in our later years, we feel it’s time to pass this special home to a younger family to enjoy.
We moved in during our late 30s, hosting weddings and parties in the extensive grounds, once home to horses and now beautifully landscaped.
Over time, we’ve reinstated a grass tennis court, added an outdoor covered BBQ area with water and electrics, and planted numerous trees, including pleached Hornbeams, Silver Birches, and a stunning Walnut tree.
Our grandsons love practising football on the expansive lawns, and the sunken garden, with its Acers, Hostas, and Magnolias, is a magical space.
A hidden fruit cage, mature herbaceous borders, and watering systems further enhance the gardens.The house, designed by renowned architect Frank Tugwell, spans four floors. The cellars, bright and accessible, offer potential for conversion, while the main floor centres around a welcoming kitchen with an Aga, complemented by contemporary interiors and original Arts and Crafts features, including unique fireplaces and stunning parquet floors.
The first floor boasts spacious bedrooms with spectacular views, and the top floor, previously children’s rooms, now serves as an office and guest space, with potential for a self-contained apartment.
Protected by solid oak electric gates, the property feels like a safe haven. Our son’s nearby converted coach house adds to this sense of security and connection.
The South-facing patio offers breathtaking views of the 3.2 acres down to the river, where we’ve loved watching ships sail past.
As Tom Boyd, the previous owner, told us, we are merely custodians of Beacon Garth. It’s time to pass this beautiful home on, carrying with us a lifetime of wonderful memories.
TenureThe tenure of the property is freehold.
Agents NoteThe property has shared access and parking. There is shared maintenance on the electric gates and driveway.
Council TaxCouncil Tax is payable to the East Riding of Yorkshire Council. From verbal enquiries we are advised that the property is shown in the Council Tax Property Bandings List in Valuation Band G.*
Fixtures & FittingsCertain fixtures and fittings may be purchased with the property but may be subject to separate negotiation as to price.
Disclaimer*The agent has not had sight of confirmation documents and therefore the buyer is advised to obtain verification from their solicitor or surveyor.
ViewingsStrictly by appointment with the sole agents.
Site plan disclaimerThe site plan, which can be found on the online listing, shows the proposed boundaries and access to both Beacon Garth and Beacon Lodge.Beacon Garth boundary is shown in blueBeacon Lodge boundary is shown in red (to include x3 off road parking spaces) Shared access / right of way to the parking zone for Beacon Lodge is shown in GreenFeatures:
- Garage Показать больше Показать меньше INVITING OFFERS BETWEEN £1,700,000- £1,900,000
A GRAND 7-BEDROOM VICTORIAN ARTS & CRAFTS RESIDENCE WITH PANORAMIC HUMBER VIEWS
Set on an elevated plot with sweeping views of the Humber and its iconic bridge, this remarkable Victorian home offers over 3.2 acres of landscaped gardens and classic architectural charm. With spacious living areas across four floors, high ceilings, and many original period details, this property offers an elegant and inviting place to call home. There are seven generous bedrooms, four bathrooms, and several reception rooms, each capturing unique views and designed with character. Located conveniently near Hessle and Hull’s city centre, this property is a beautiful blend of historic style and modern convenience.
From the Agent's Perspective This stunning late Victorian home stands as a fine example of Arts & Crafts architecture, with both grandeur and warmth. Elevated on a south-facing plot, it offers commanding views of the Humber River and its iconic bridge, providing a scenic backdrop from nearly every room. The home sits within 3.2 acres of beautifully landscaped grounds, with spacious lawns that create a sense of openness and privacy. These grounds feature well-maintained pathways, a generous raised terrace in front, and ample outdoor space that complements the home’s stately presence.
Upon entering, you’re greeted by a grand reception hall, a central hub that sets the tone for the rest of the home with its high ceilings and stunning period details. Many of the principal rooms maintain their original charm—particularly the fireplaces, which serve as focal points and nods to the property’s history. The living room, designed with mullioned windows, and the formal dining room both enjoy expansive views and ample natural light, which heightens the warmth and character of these spaces.
The heart of this home is undoubtedly the expansive open-plan kitchen, dining, and living area, which is both functional and inviting. Measuring 27 feet by 20 feet, it offers room to gather and entertain, enhanced by the Aga cooker, fully integrated appliances, and a butler’s pantry. There’s also a handy utility room and downstairs W.C., offering practical touches that enhance the home’s liveability.
As you move up the sweeping staircase, the first floor impresses with a landing adorned with stained glass windows, adding a touch of artistry. The master suite, which benefits from breathtaking south-facing views over the Humber, includes a luxurious en-suite bathroom and a private dressing room, creating a personal retreat.
The second bedroom features its own walk-in bay window with views, a shower, and a wash basin, while three additional bedrooms and two further bathrooms complete this level.
On the top floor, a spacious studio bedroom offers an ideal area for teenagers, guests, or even a home office, complete with an additional bedroom, bathroom and large storage area. This flexibility makes the top floor a self-contained space perfect for guests seeking privacy.
Outside, the property features a gated entrance that leads to a spacious driveway and a substantial double garage with an expansive undercroft. The grounds stretch to Hessle Foreshore, providing a peaceful environment where one can enjoy the natural landscape and river views.
The location is highly desirable, with close access to Hessle’s vibrant centre, the city of Kingston upon Hull, and nearby motorway links. It’s also ideally situated near reputable private schools, making it an excellent choice for families.
From the Owners Perspective We have lived here for over 40 years, cherishing its unique charm and creating countless memories.
Now, in our later years, we feel it’s time to pass this special home to a younger family to enjoy.
We moved in during our late 30s, hosting weddings and parties in the extensive grounds, once home to horses and now beautifully landscaped.
Over time, we’ve reinstated a grass tennis court, added an outdoor covered BBQ area with water and electrics, and planted numerous trees, including pleached Hornbeams, Silver Birches, and a stunning Walnut tree.
Our grandsons love practising football on the expansive lawns, and the sunken garden, with its Acers, Hostas, and Magnolias, is a magical space.
A hidden fruit cage, mature herbaceous borders, and watering systems further enhance the gardens.The house, designed by renowned architect Frank Tugwell, spans four floors. The cellars, bright and accessible, offer potential for conversion, while the main floor centres around a welcoming kitchen with an Aga, complemented by contemporary interiors and original Arts and Crafts features, including unique fireplaces and stunning parquet floors.
The first floor boasts spacious bedrooms with spectacular views, and the top floor, previously children’s rooms, now serves as an office and guest space, with potential for a self-contained apartment.
Protected by solid oak electric gates, the property feels like a safe haven. Our son’s nearby converted coach house adds to this sense of security and connection.
The South-facing patio offers breathtaking views of the 3.2 acres down to the river, where we’ve loved watching ships sail past.
As Tom Boyd, the previous owner, told us, we are merely custodians of Beacon Garth. It’s time to pass this beautiful home on, carrying with us a lifetime of wonderful memories.
TenureThe tenure of the property is freehold.
Agents NoteThe property has shared access and parking. There is shared maintenance on the electric gates and driveway.
Council TaxCouncil Tax is payable to the East Riding of Yorkshire Council. From verbal enquiries we are advised that the property is shown in the Council Tax Property Bandings List in Valuation Band G.*
Fixtures & FittingsCertain fixtures and fittings may be purchased with the property but may be subject to separate negotiation as to price.
Disclaimer*The agent has not had sight of confirmation documents and therefore the buyer is advised to obtain verification from their solicitor or surveyor.
ViewingsStrictly by appointment with the sole agents.
Site plan disclaimerThe site plan, which can be found on the online listing, shows the proposed boundaries and access to both Beacon Garth and Beacon Lodge.Beacon Garth boundary is shown in blueBeacon Lodge boundary is shown in red (to include x3 off road parking spaces) Shared access / right of way to the parking zone for Beacon Lodge is shown in GreenFeatures:
- Garage ZACHĘCAJĄCE OFERTY OD 1 700 000 GBP DO 1 900 000 GBP
WIELKA WIKTORIAŃSKA REZYDENCJA ARTS & CRAFTS Z 7 SYPIALNIAMI I PANORAMICZNYM WIDOKIEM NA HUMBER
Położony na wzniesieniu z przepięknym widokiem na Humber i jego kultowy most, ten niezwykły wiktoriański dom oferuje ponad 3,2 akrów ogrodów krajobrazowych i klasyczny urok architektoniczny. Dzięki przestronnym obszarom mieszkalnym na czterech piętrach, wysokim sufitom i wielu oryginalnym detalom z epoki, ta nieruchomość oferuje eleganckie i zachęcające miejsce, które można nazwać domem. Do dyspozycji Gości jest siedem przestronnych sypialni, cztery łazienki i kilka pokoi recepcyjnych, z których każdy oferuje wyjątkowe widoki i jest zaprojektowany z charakterem. Dogodnie zlokalizowana w pobliżu Hessle i centrum Hull, ta nieruchomość jest pięknym połączeniem zabytkowego stylu i nowoczesnej wygody.
Z perspektywy agenta Ten oszałamiający dom w późnym wiktoriańskim stylu jest doskonałym przykładem architektury Arts & Crafts, zarówno z przepychem, jak i ciepłem. Wzniesiony na działce od strony południowej, oferuje imponujące widoki na rzekę Humber i jej kultowy most, zapewniając malownicze tło z prawie każdego pokoju. Dom znajduje się na terenie o powierzchni 3,2 akra pięknie zagospodarowanego terenu, z przestronnymi trawnikami, które tworzą poczucie otwartości i prywatności. Na tych terenach znajdują się dobrze utrzymane ścieżki, obszerny podniesiony taras z przodu i duża przestrzeń na zewnątrz, która uzupełnia okazałą prezencję domu.
Po wejściu wita Cię wielki hol recepcyjny, centralny węzeł, który nadaje ton reszcie domu dzięki wysokim sufitom i oszałamiającym detalom z epoki. Wiele z głównych pokoi zachowało swój pierwotny urok - szczególnie kominki, które służą jako punkty centralne i ukłony w stronę historii nieruchomości. Zarówno salon z oknami ze szprosami, jak i formalna jadalnia oferują rozległe widoki i dużą ilość naturalnego światła, co potęguje ciepło i charakter tych przestrzeni.
Sercem tego domu jest niewątpliwie rozległa kuchnia, jadalnia i salon na otwartym planie, która jest zarówno funkcjonalna, jak i zachęcająca. Mierząc 27 stóp na 20 stóp, oferuje miejsce do gromadzenia się i rozrywki, wzbogacone o kuchenkę Aga, w pełni zintegrowane urządzenia i spiżarnię lokaja. Na dole znajduje się również poręczne pomieszczenie gospodarcze i WC na dole, oferujące praktyczne akcenty, które poprawiają jakość życia w domu.
Gdy poruszasz się po szerokich schodach, pierwsze piętro zachwyca podestem ozdobionym witrażami, które dodają odrobinę artyzmu. Główny apartament, z którego roztacza się zapierający dech w piersiach widok na południowy widok na rzekę Humber, obejmuje luksusową łazienkę i prywatną garderobę, tworząc osobiste schronienie.
Druga sypialnia posiada własne okno wykuszowe z widokiem, prysznic i umywalkę, a trzy dodatkowe sypialnie i dwie kolejne łazienki uzupełniają ten poziom.
Na najwyższym piętrze znajduje się przestronna sypialnia typu studio, która stanowi idealne miejsce dla nastolatków, gości, a nawet domowego biura, wraz z dodatkową sypialnią, łazienką i dużym schowkiem. Ta elastyczność sprawia, że najwyższe piętro jest samodzielną przestrzenią, idealną dla gości poszukujących prywatności.
Na zewnątrz nieruchomości znajduje się ogrodzone wejście, które prowadzi do przestronnego podjazdu i pokaźnego podwójnego garażu z rozległym podziemiem. Teren rozciąga się do nabrzeża Hessle, zapewniając spokojne otoczenie, w którym można podziwiać naturalny krajobraz i widoki na rzekę.
Lokalizacja jest bardzo pożądana, z bliskim dostępem do tętniącego życiem centrum Hessle, miasta Kingston upon Hull i pobliskich połączeń autostradowych. Jest również idealnie położony w pobliżu renomowanych szkół prywatnych, co czyni go doskonałym wyborem dla rodzin.
Z perspektywy właścicieli Mieszkamy tu od ponad 40 lat, pielęgnując jego niepowtarzalny urok i tworząc niezliczone wspomnienia.
Teraz, w późniejszych latach, czujemy, że nadszedł czas, aby przekazać ten wyjątkowy dom młodszej rodzinie, aby mogła się nim cieszyć.
Przeprowadziliśmy się pod koniec lat 30., organizując wesela i przyjęcia na rozległym terenie, niegdyś domu dla koni, a teraz pięknie zagospodarowanym.
Z biegiem czasu przywróciliśmy trawiasty kort tenisowy, dodaliśmy zadaszone miejsce do grillowania na świeżym powietrzu z wodą i elektrycznością oraz posadziliśmy liczne drzewa, w tym graby, brzozy srebrzyste i oszałamiający orzech włoski.
Nasi wnukowie uwielbiają ćwiczyć piłkę nożną na rozległych trawnikach, a zatopiony ogród z Acerami, hostami i magnoliami to magiczna przestrzeń.
Ukryta klatka na owoce, dojrzałe rabaty zielne i systemy nawadniania dodatkowo wzbogacają ogrody. Dom, zaprojektowany przez znanego architekta Franka Tugwella, zajmuje cztery piętra. Piwnice, jasne i łatwo dostępne, oferują potencjał do przebudowy, podczas gdy główne piętro skupia się wokół przytulnej kuchni z Aga, uzupełnionej nowoczesnymi wnętrzami i oryginalnymi elementami sztuki i rzemiosła, w tym unikalnymi kominkami i oszałamiającymi parkietami.
Na pierwszym piętrze znajdują się przestronne sypialnie ze spektakularnymi widokami, a na najwyższym piętrze, dawniej pokoje dziecięce, obecnie służy jako przestrzeń biurowa i gościnna, z potencjałem na samodzielne mieszkanie.
Chroniony przez solidne dębowe bramy elektryczne, nieruchomość sprawia wrażenie bezpiecznej przystani. Pobliska przebudowana wozownia naszego syna zwiększa to poczucie bezpieczeństwa i więzi.
Z południowego patio roztacza się zapierający dech w piersiach widok na 3,2 akra aż do rzeki, gdzie uwielbialiśmy obserwować przepływające statki.
Jak powiedział nam Tom Boyd, poprzedni właściciel, jesteśmy jedynie opiekunami Beacon Garth. Nadszedł czas, aby przekazać ten piękny dom dalej, niosąc ze sobą całe życie pełne wspaniałych wspomnień.
Prawo własnościPrawo własności do nieruchomości jest prawem własności.
Uwaga agentówNieruchomość posiada wspólny dostęp i parking. Prowadzona jest wspólna konserwacja bram elektrycznych i podjazdu.
Podatek lokalnyPodatek lokalny jest płatny na rzecz Rady East Riding of Yorkshire. Z ustnych zapytań dowiadujemy się, że nieruchomość jest wykazana na liście przedziałów nieruchomości w Valuation Band G.*
Osprzęt i wyposażenieNiektóre urządzenia i wyposażenie mogą być zakupione wraz z nieruchomością, ale mogą podlegać osobnym negocjacjom co do ceny.
Zrzeczenie się odpowiedzialności*Agent nie miał do czynienia z dokumentami potwierdzającymi, dlatego zaleca się, aby kupujący uzyskał weryfikację od swojego prawnika lub rzeczoznawcy.
OglądanieWyłącznie po wcześniejszym umówieniu się z wyłącznymi agentami.
Zastrzeżenie dotyczące planu terenuPlan witryny, który można znaleźć w wykazie online, pokazuje proponowane granice i dostęp zarówno do Beacon Garth, jak i Beacon Lodge.Granica Beacon Garth jest pokazana na niebieskoGranica Beacon Lodge jest pokazana na czerwono (w tym x3 miejsca parkingowe poza drogą) Wspólny dostęp / prawo drogi do strefy parkowania dla Beacon Lodge jest pokazane na zielonoFeatures:
- Garage