КАРТИНКИ ЗАГРУЖАЮТСЯ...
Дом (Продажа)
5 сп
Ссылка:
EDEN-T103157054
/ 103157054
Ссылка:
EDEN-T103157054
Страна:
GB
Город:
Hereford
Почтовый индекс:
HR4 7BP
Категория:
Жилая
Тип сделки:
Продажа
Тип недвижимости:
Дом
Спален:
5

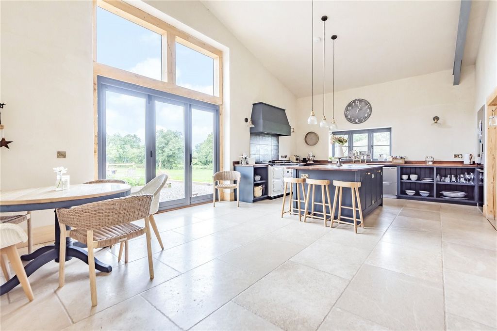


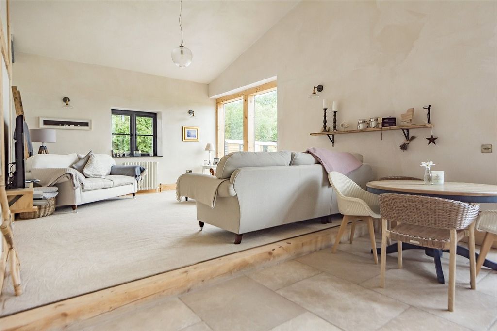
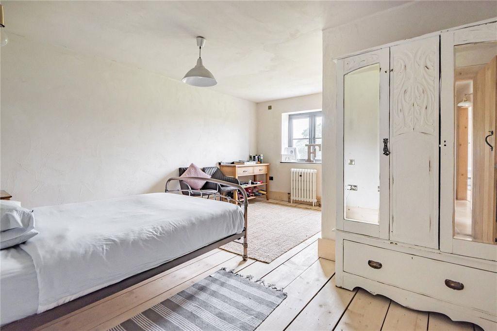



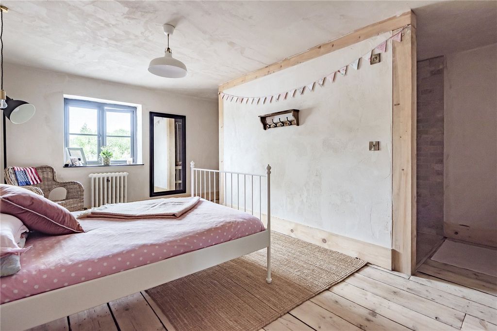


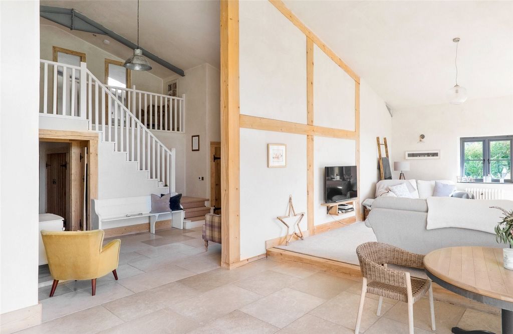
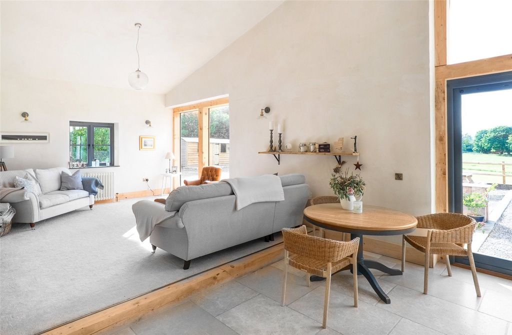
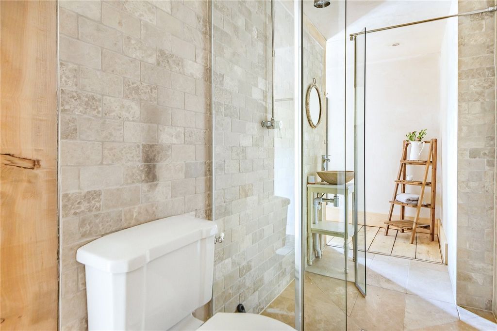



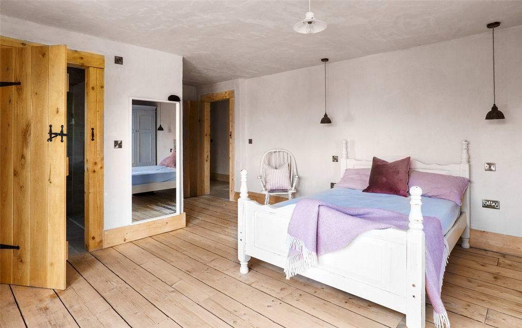
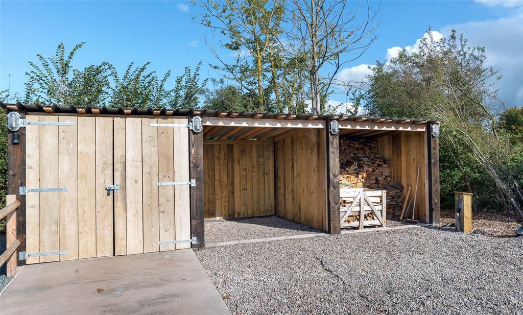

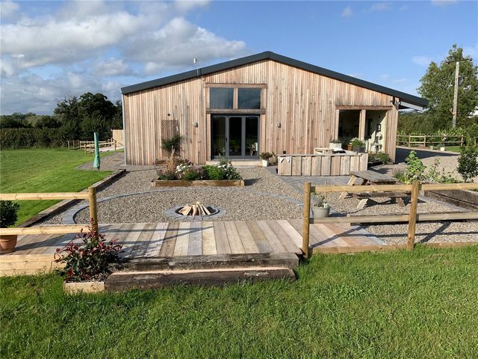
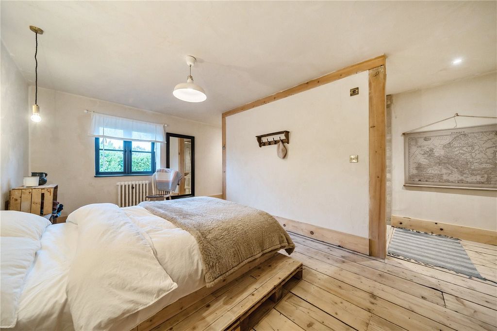

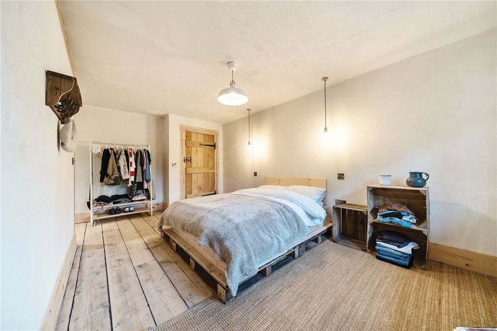
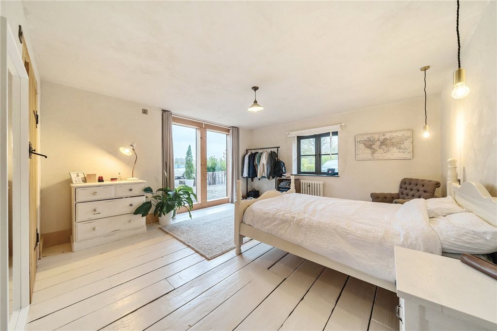
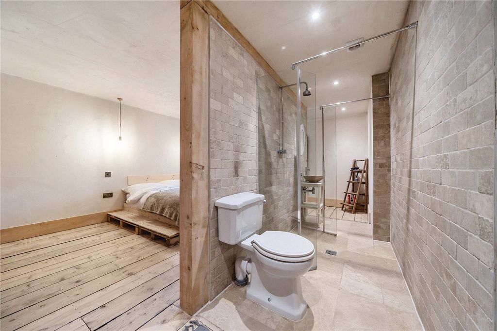
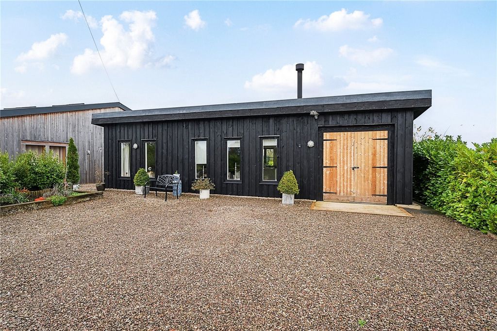


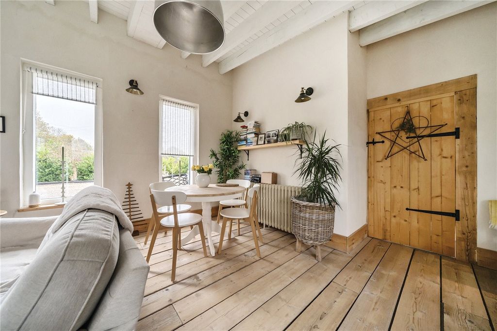
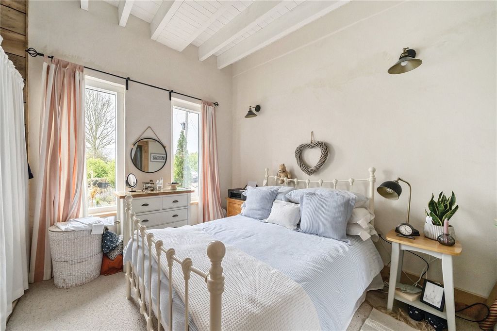


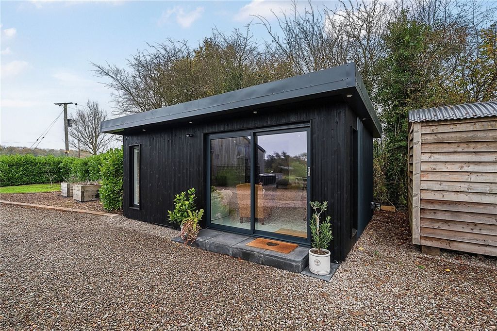
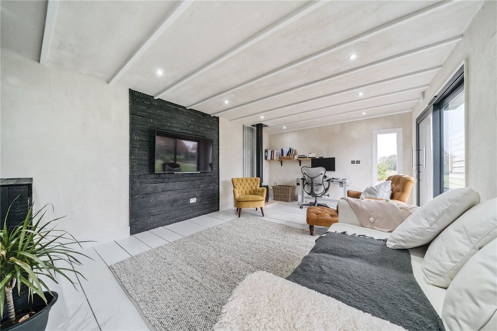
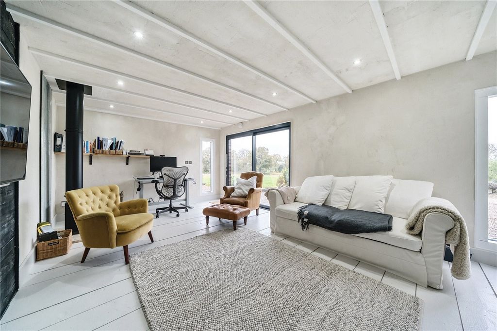

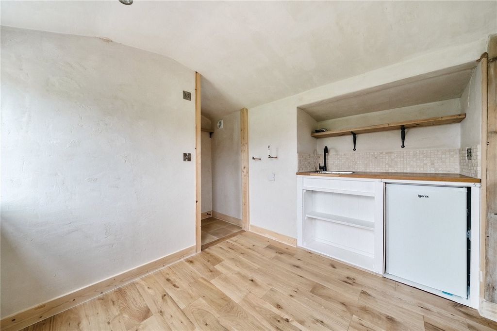



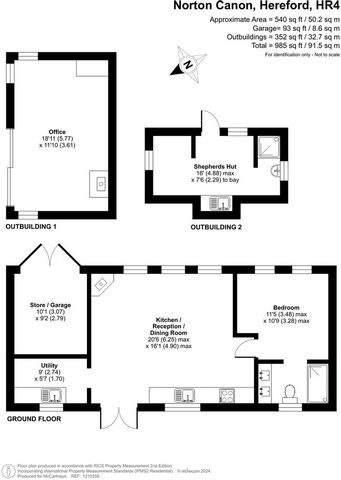

Perrin & Rowe double 800 ceramic sink with Perrin & Rowe Ionian two hole sink mixer tap aged brass with crosshead handles & pull out spray rinse. Fisher and Paykel dishwasher and fridge/freezer, window to rear with slate sills and underfloor heatingUtility Room With oak door, Belfast sink, door to outside, underfloor heating, space and plumbing for washing machine and tumble dryer.Pantry With limestone flag stone flooring and handmade shelvingSitting Room A spacious and airy room with original opening with floor to ceiling windows to side, window to front with slate sill, cast iron radiator and vaulted ceilingHallway With limestone flagstone flooring and underfloor heating and two spacious storage cupboardsBedroom One A double room with reclaimed wooden flooring, natural lime stone walls, cast iron radiator, window to side with slate sillsEn Suite With walk in shower, WC, Roper Rhodes vanity wash basin and heated towel rail.Bedroom Two A double room with original opening to rear, window to side with slate sill, reclaimed wooden flooring, natural limestone walls and cast iron radiatorEn Suite With walk in shower, WC, Roper Rhodes vanity wash basin and heated towel railBedroom Three A double room with original opening to rear, window to side with slate sill, reclaimed wooden flooring, natural limestone walls and cast iron radiatorEn Suite With walk in shower, WC, Roper Rhodes vanity wash basin and heated towel railBedroom Four With window to side with slate sill, reclaimed wooden flooring, natural limestone walls and cast iron radiatorWet Room With walk in shower, WC and marble sink.. Stairs from the entrance hall toMaster Bedroom A spacious, airy room with roof light, bed-side sockets, two walk in wardrobes and storage cupboard to the rear of the room with power and lightingEn Suite With roof light, walk in shower, WC, his and hers marble sinks and heated towel railOffice With roof light, exposed beams from original structureStorage/Boiler Room Currently used as a drying roomAnnexe The original milking parlour has been beautifully converted into secondary accommodation, combining charm and practicality.
Double doors lead into a spacious open-plan kitchen and living area, featuring an attractive wooden floor. This versatile room provides ample space for a dining table and chairs, with a wood-burning stove adding warmth and character. The dual-aspect windows allow natural light to flood the space, highlighting the shaker-style kitchen with its traditional Belfast sink.
A separate utility area adds convenience, while a door from the living space leads to the comfortable double bedroom. The adjoining en-suite shower room is thoughtfully designed, complete with his-and-her sinks.. Externally, the property includes a private parking area with a garage, and a separate rear garden. The garden features a patio area, gravel pathways, and a well-maintained lawn, bordered by vibrant plants for a picturesque finish. This delightful annexe offers a perfect blend of rustic charm and modern living, ideal for a variety of uses.Additional Home Office The vendors have thoughtfully created a stylish home office, designed to complement the character and charm of the rest of the property.
This purpose-built space features sliding glass doors and floor-to-ceiling glass panels, flooding the room with natural light while providing a seamless connection to the surrounding environment. A wood-burning stove enhances the warmth and coziness, making it an ideal space for remote work or quiet retreat.
With its tasteful design and practical features, this home office is both functional and aesthetically pleasing, adding further versatility to the property.Outside Patio Area
With fire pit, BBQ and serving area, cast iron bulk heads 1.2 acres of pasture land to the rear of the propertyOne train carriage converted to a high standard. Three bay garden building with log store, shed store and cast iron bulk headsFlower beds and vegetable patch with lawed area along with adequate parking to the front of the property. Показать больше Показать меньше A unique opportunity to purchase a modern, low, energy efficient, 5 double bedroom barn conversion situated in the Herefordshire countryside. The property benefits of high quality fixtures and fittings throughout along with underfloor heating on the ground floor.Entrance Porch With limestone flagstone entrance and door toEntrance Hall A large entrance hall with attractive multi-fuel boiler stove which space heats the property in the winter months to include hot water, limestone flagstone flooring with underfloor heating and opening intoKitchen/Diner With bifold doors opening onto the patio area, handmade Tulipwood cabinetry kitchen with Iroko worktops. Large island with wall and base units to include oak draws with solid brass handles, Total Control 5 oven AGA,
Perrin & Rowe double 800 ceramic sink with Perrin & Rowe Ionian two hole sink mixer tap aged brass with crosshead handles & pull out spray rinse. Fisher and Paykel dishwasher and fridge/freezer, window to rear with slate sills and underfloor heatingUtility Room With oak door, Belfast sink, door to outside, underfloor heating, space and plumbing for washing machine and tumble dryer.Pantry With limestone flag stone flooring and handmade shelvingSitting Room A spacious and airy room with original opening with floor to ceiling windows to side, window to front with slate sill, cast iron radiator and vaulted ceilingHallway With limestone flagstone flooring and underfloor heating and two spacious storage cupboardsBedroom One A double room with reclaimed wooden flooring, natural lime stone walls, cast iron radiator, window to side with slate sillsEn Suite With walk in shower, WC, Roper Rhodes vanity wash basin and heated towel rail.Bedroom Two A double room with original opening to rear, window to side with slate sill, reclaimed wooden flooring, natural limestone walls and cast iron radiatorEn Suite With walk in shower, WC, Roper Rhodes vanity wash basin and heated towel railBedroom Three A double room with original opening to rear, window to side with slate sill, reclaimed wooden flooring, natural limestone walls and cast iron radiatorEn Suite With walk in shower, WC, Roper Rhodes vanity wash basin and heated towel railBedroom Four With window to side with slate sill, reclaimed wooden flooring, natural limestone walls and cast iron radiatorWet Room With walk in shower, WC and marble sink.. Stairs from the entrance hall toMaster Bedroom A spacious, airy room with roof light, bed-side sockets, two walk in wardrobes and storage cupboard to the rear of the room with power and lightingEn Suite With roof light, walk in shower, WC, his and hers marble sinks and heated towel railOffice With roof light, exposed beams from original structureStorage/Boiler Room Currently used as a drying roomAnnexe The original milking parlour has been beautifully converted into secondary accommodation, combining charm and practicality.
Double doors lead into a spacious open-plan kitchen and living area, featuring an attractive wooden floor. This versatile room provides ample space for a dining table and chairs, with a wood-burning stove adding warmth and character. The dual-aspect windows allow natural light to flood the space, highlighting the shaker-style kitchen with its traditional Belfast sink.
A separate utility area adds convenience, while a door from the living space leads to the comfortable double bedroom. The adjoining en-suite shower room is thoughtfully designed, complete with his-and-her sinks.. Externally, the property includes a private parking area with a garage, and a separate rear garden. The garden features a patio area, gravel pathways, and a well-maintained lawn, bordered by vibrant plants for a picturesque finish. This delightful annexe offers a perfect blend of rustic charm and modern living, ideal for a variety of uses.Additional Home Office The vendors have thoughtfully created a stylish home office, designed to complement the character and charm of the rest of the property.
This purpose-built space features sliding glass doors and floor-to-ceiling glass panels, flooding the room with natural light while providing a seamless connection to the surrounding environment. A wood-burning stove enhances the warmth and coziness, making it an ideal space for remote work or quiet retreat.
With its tasteful design and practical features, this home office is both functional and aesthetically pleasing, adding further versatility to the property.Outside Patio Area
With fire pit, BBQ and serving area, cast iron bulk heads 1.2 acres of pasture land to the rear of the propertyOne train carriage converted to a high standard. Three bay garden building with log store, shed store and cast iron bulk headsFlower beds and vegetable patch with lawed area along with adequate parking to the front of the property.