КАРТИНКИ ЗАГРУЖАЮТСЯ...
Дом (Продажа)
Ссылка:
EDEN-T103069175
/ 103069175
Ссылка:
EDEN-T103069175
Страна:
FR
Город:
Buisson
Почтовый индекс:
84110
Категория:
Жилая
Тип сделки:
Продажа
Тип недвижимости:
Дом
Площадь:
159 м²
Участок:
17 340 м²
Комнат:
5
Спален:
4
Ванных:
1
Туалетов:
2
Этаж:
2
Парковка:
1
ЦЕНЫ ЗА М² НЕДВИЖИМОСТИ В СОСЕДНИХ ГОРОДАХ
| Город |
Сред. цена м2 дома |
Сред. цена м2 квартиры |
|---|---|---|
| Везон-ла-Ромен | 302 939 RUB | - |
| Вальреас | 219 102 RUB | - |
| Малосен | 262 392 RUB | - |
| Гриньян | 276 283 RUB | - |
| Сен-Поль-Труа-Шато | 282 350 RUB | 182 753 RUB |
| Боллен | 229 058 RUB | 158 249 RUB |
| Оранж | 264 367 RUB | 206 412 RUB |
| Пьоленк | 264 058 RUB | - |
| Бюи-ле-Барони | 245 235 RUB | - |
| Мондрагон | 289 103 RUB | - |
| Морнас | 245 765 RUB | - |
| Куртезон | 231 765 RUB | 223 854 RUB |
| Карпантра | 270 781 RUB | 213 943 RUB |
| Пиерелат | 239 676 RUB | - |
| Пон-Сент-Эспри | 205 499 RUB | 168 934 RUB |
| Донзер | 217 556 RUB | - |
| Ла Бегюд-де-Мазанк | 230 354 RUB | - |
| Бур-Сент-Андеоль | 215 900 RUB | 167 913 RUB |
| Рокемор | 233 282 RUB | - |
| Антрег-сюр-ла-Сорг | 272 258 RUB | - |
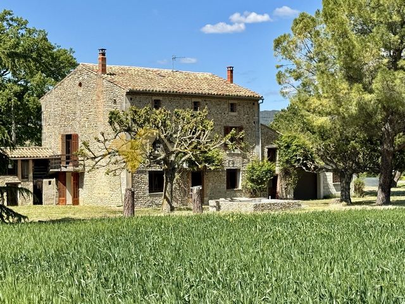
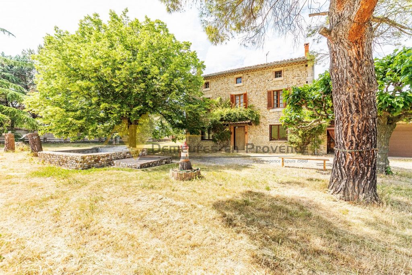
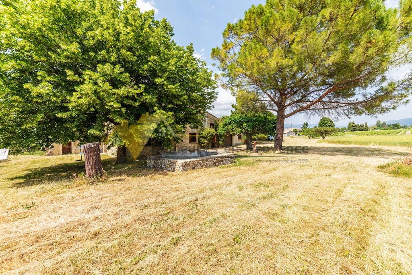
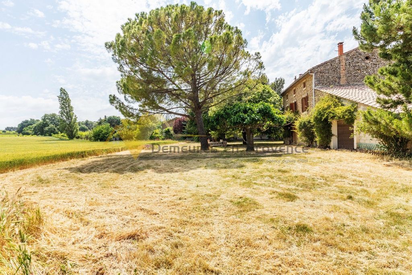
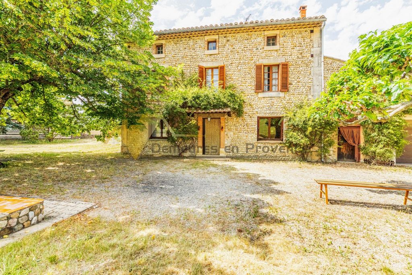
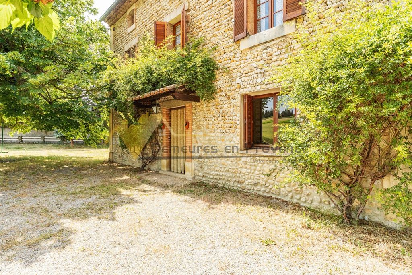
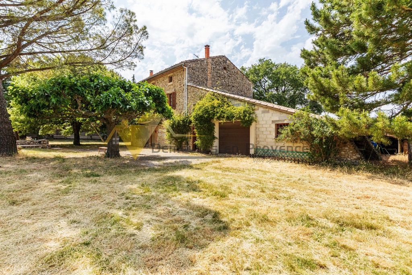
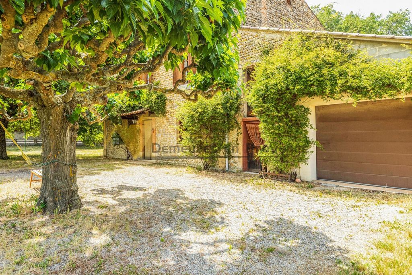
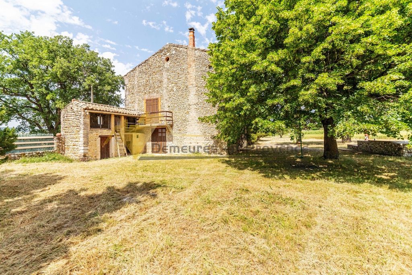
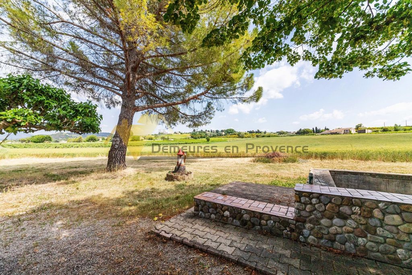
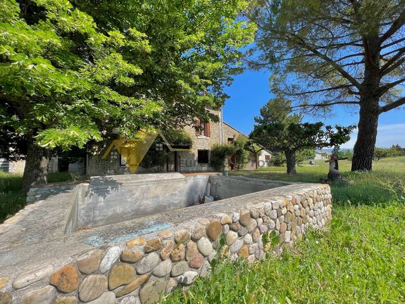

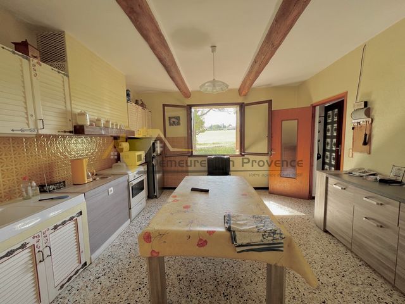

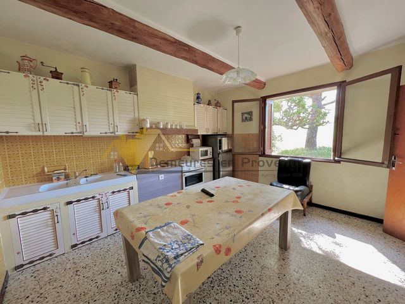
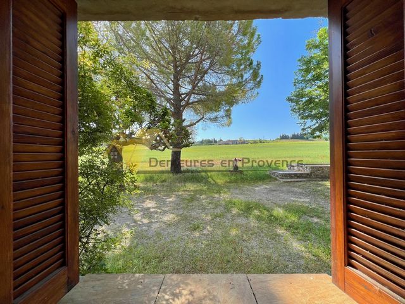
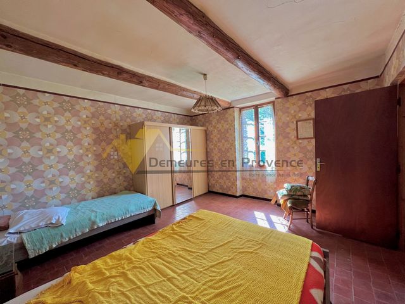
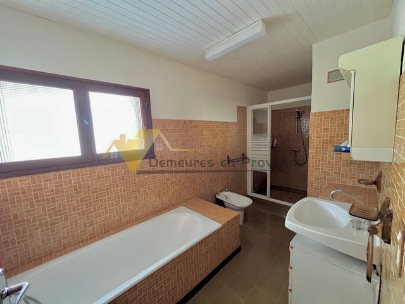
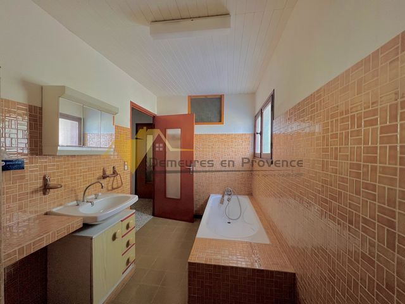
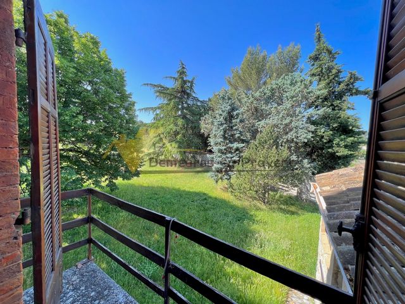
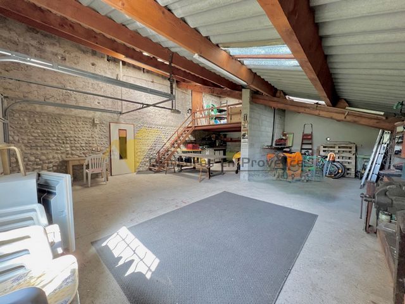
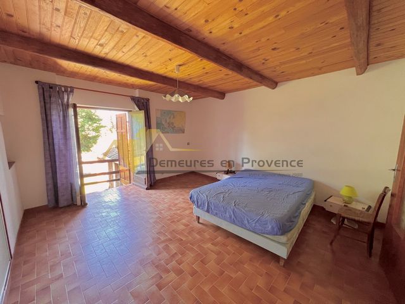
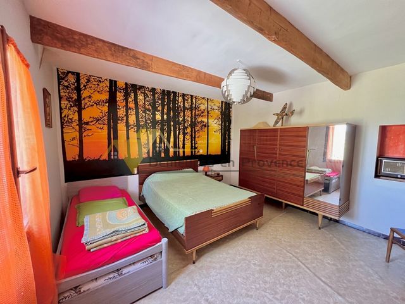
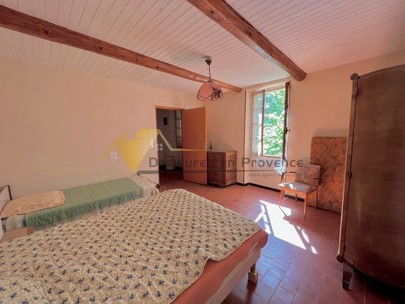
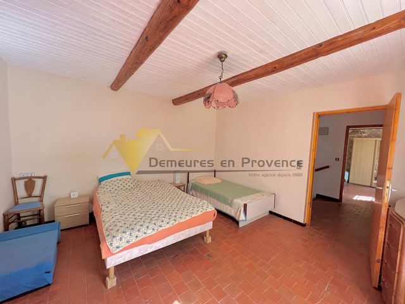
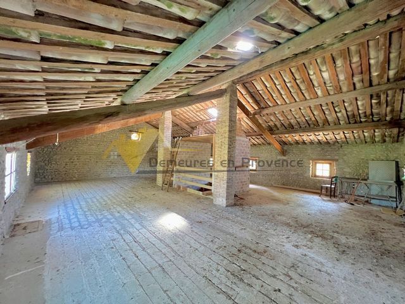
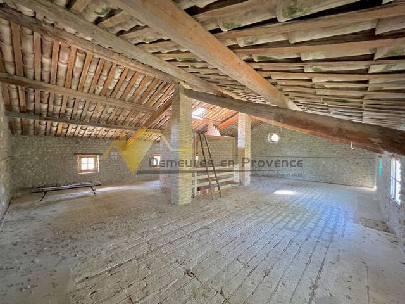
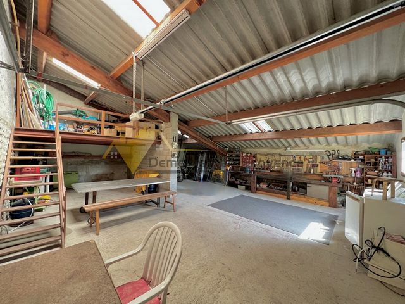
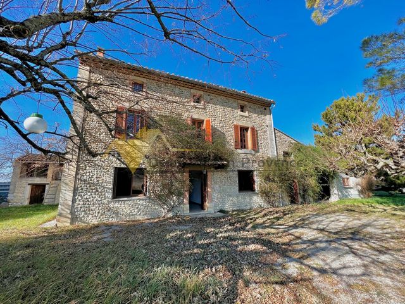
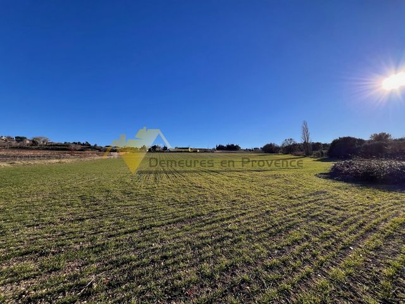

On the ground floor, an entrance of 5.5m2, a kitchen of 16.5m2, a living room with fireplace of 37 m2, a hallway of 12 m2, a toilet of 1.8m2, a bathroom with shower of 7 m2, an outbuilding to garage of 22 m2 developing the same area on a higher level.
On the 1st half-floor, a bedroom of 17.6 m2, a second bedroom of 15.5 m2, a landing of 4 m2, a toilet with washbasin of 3.1m2. On the second half-floor, a third bedroom of 17.1 m2 and a fourth bedroom of 17m2 and a landing of 4.6m2 giving access to the top floor: a plateau in raw condition and to be converted totaling 94m2.
A large garage of 64 m2 + mezzanine is attached to the building to the east. Land totaling 17,340 m2, with some cherry trees and large trees (linden, cedar, pine ...)
Individual sanitation system to be completely renovated.
Contact us for more information.
Features:
- Garden Показать больше Показать меньше En exclusivité et rare à la vente, à proximité du beau village de Villedieu. Une très belle et ancienne ferme en construction galets à rénover et positionnée face à ses terres:
Au rez-de-chaussée, une entrée de 5,5m2 , une cuisine de 16,5m2, un salon avec cheminée de 37 m2, un dégagement de 12 m2 , un WC de 1,8m2, une salle de bain avec douche de 7 m2, une dépendance vers de garage de 22 m2 développant la même superficie sur un niveau supérieur.
Au 1er demi-étage, une chambre de 17,6 m2, une deuxième chambre de 15,5 m2, un palier de 4 m2, un WC avec lave main de 3,1m2. Au deuxième demi-étage, une troisième chambre de 17,1 m2 et une quatrième chambre de 17m2 et un palier de 4,6m2 donnant accès au dernier étage : un plateau en état brut et à aménager totalisant 94m2.
Un grand garage de 64 m2 + mezzanine est accolé au bâtiment à l'EST. Terrain totalisant 17 340 m2, avec quelques cerisiers et de grands arbres ( Tilleul, cèdre, pin...)
Système d'assainissement individuel à rénover entièrement.
Contactez nous pour plus d'information.
Features:
- Garden Exclusively and rare for sale, near the beautiful village of Villedieu. A very beautiful and old farmhouse under pebble construction to renovate and positioned facing its land:
On the ground floor, an entrance of 5.5m2, a kitchen of 16.5m2, a living room with fireplace of 37 m2, a hallway of 12 m2, a toilet of 1.8m2, a bathroom with shower of 7 m2, an outbuilding to garage of 22 m2 developing the same area on a higher level.
On the 1st half-floor, a bedroom of 17.6 m2, a second bedroom of 15.5 m2, a landing of 4 m2, a toilet with washbasin of 3.1m2. On the second half-floor, a third bedroom of 17.1 m2 and a fourth bedroom of 17m2 and a landing of 4.6m2 giving access to the top floor: a plateau in raw condition and to be converted totaling 94m2.
A large garage of 64 m2 + mezzanine is attached to the building to the east. Land totaling 17,340 m2, with some cherry trees and large trees (linden, cedar, pine ...)
Individual sanitation system to be completely renovated.
Contact us for more information.
Features:
- Garden