1 965 098 019 RUB
2 210 735 271 RUB
1 758 762 727 RUB
2 165 407 491 RUB
2 411 476 524 RUB
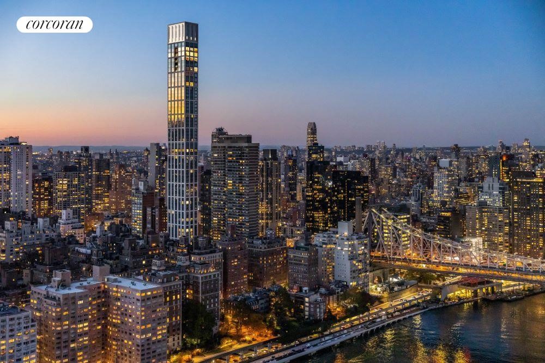
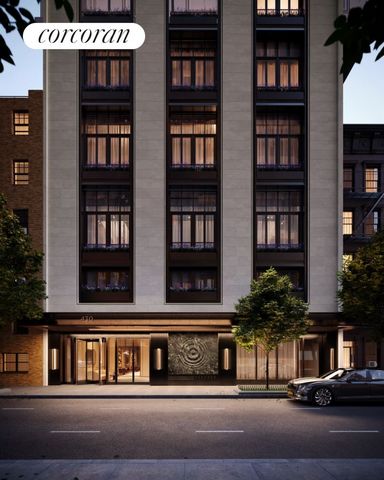
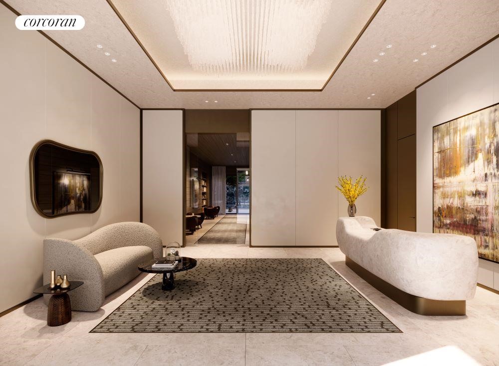
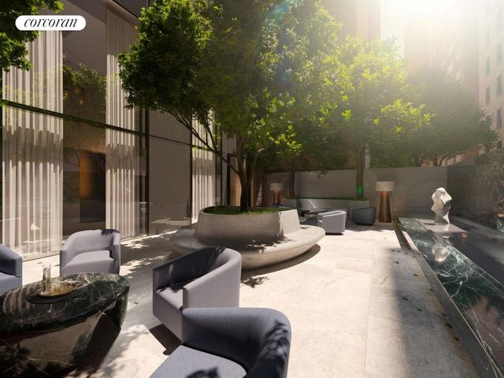
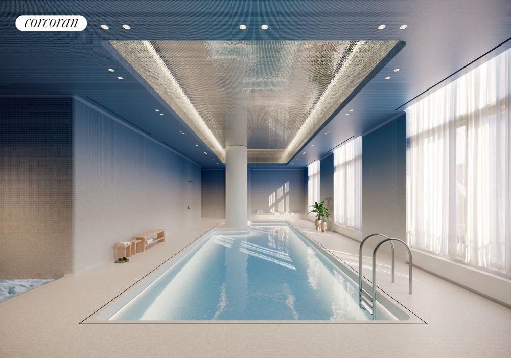
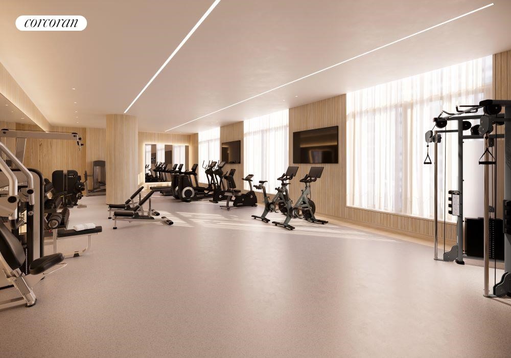
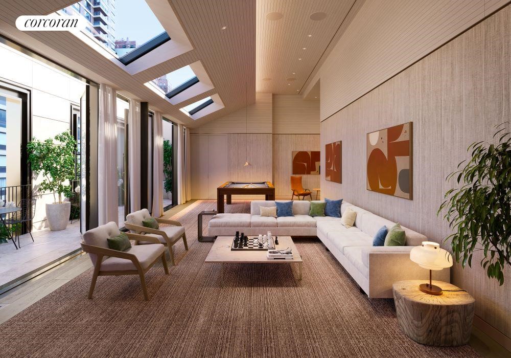
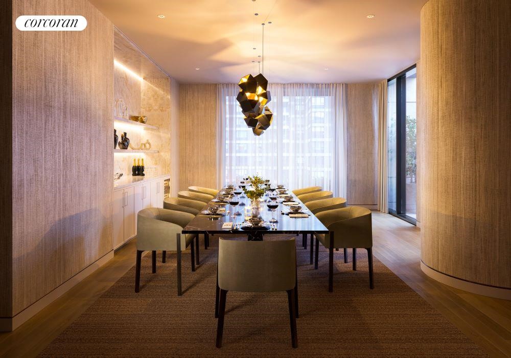
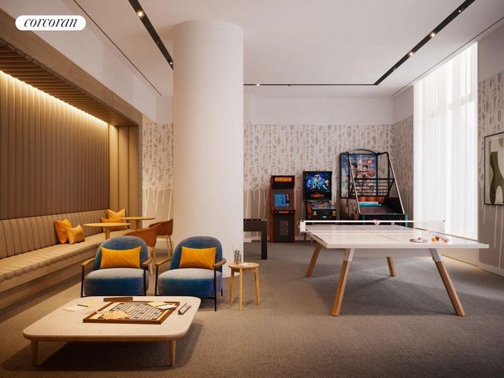
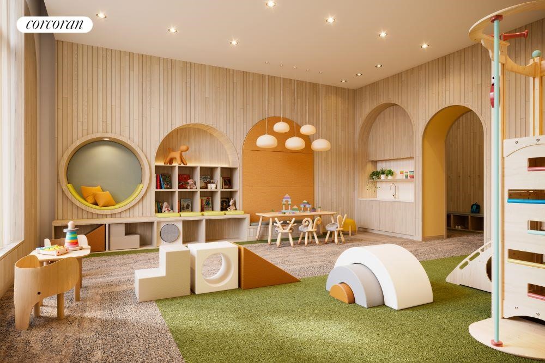
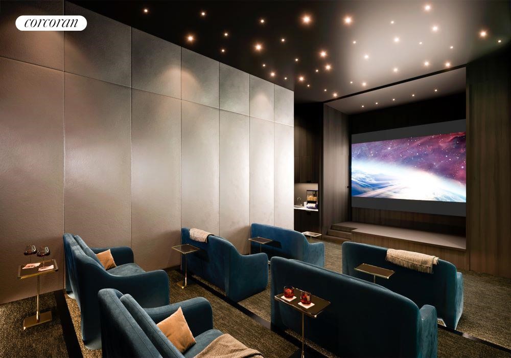
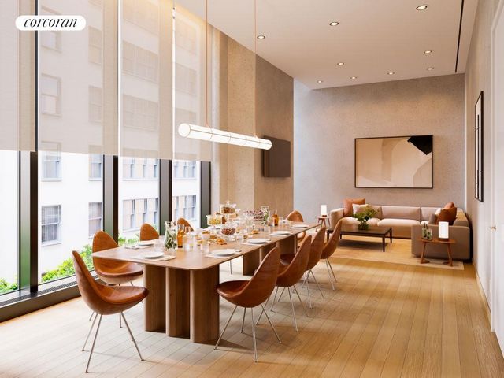
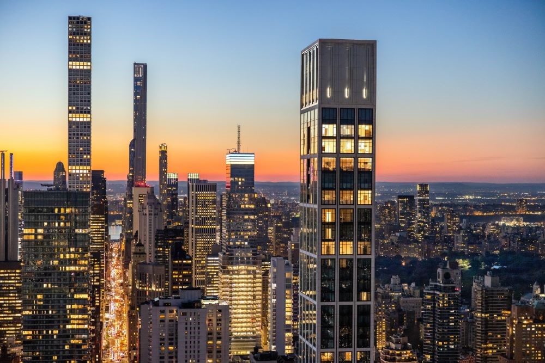
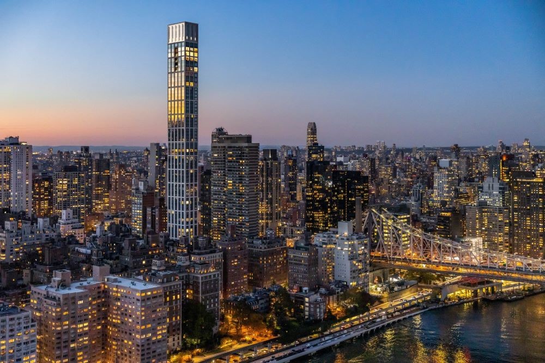

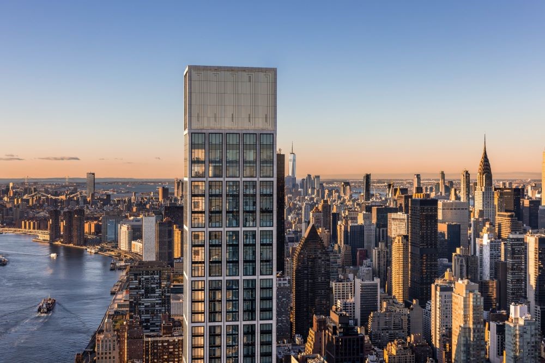
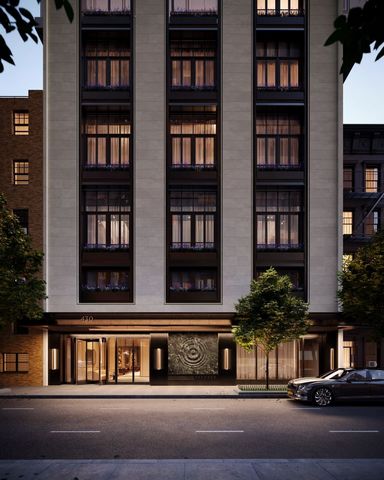
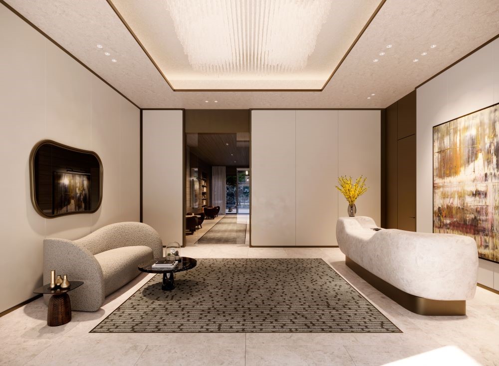
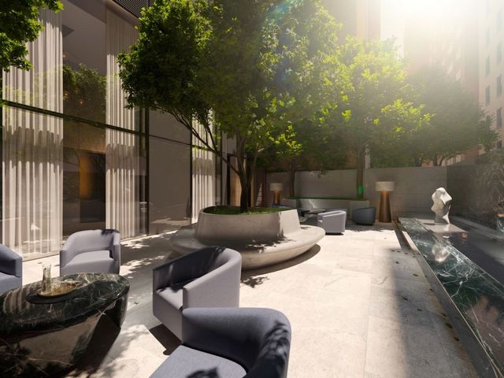
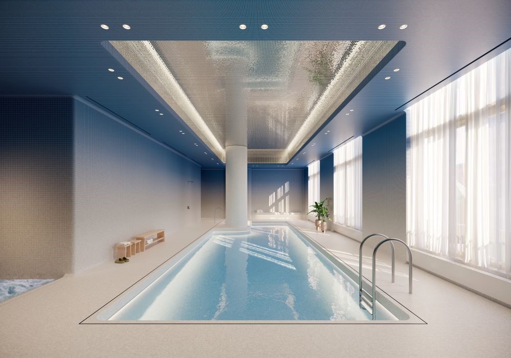
Stepping out onto the loggia (with soaring 15ft ceilings), one will truly feel like "the king of the world" with infinite views from the Atlantic Ocean to the Hudson River and every landmark in between including NYC Harbor, Chrysler and Empire State Building.
Penthouse 77 is an exceptional residence encompassing the entire 77th floor with 360-degree views. Architectural designer Thomas Juul-Hansen unites elegant design with timeless materials.Direct elevator entry welcomes you to a breathtaking view of Manhattan's iconic skyline and the East River.
Experience lofty 15ft ceilings, while you enjoy entertaining through a seamless flow from the enormous double living room (with gas fireplace) to the gracious formal dining room or den.The great room is wrapped with massive floor-to-ceiling windows facing south, east, and north framing the New York Harbor to the Atlantic Ocean, the iconic 59th Street Bridge, Central Park, planes from LGA, GW Bridge, and even the Cuomo Bridge.The windowed eat-in-kitchen has a curved waterfall island with Statuarietto marble, custom Italian white lacquer cabinetry framed with Statuarietto marble. Amazing chef's kitchen with appliances by Sub-Zero / Wolf and separate service entrance.The bedroom wing, secluded from the entertaining space, houses 4 bedrooms all en-suite and a full-size laundry room / utility room with side-by-side W/D (vented dryer) and storage.The corner primary suite has 2 large walk-in closets (plus another additional 5 closets) and views of the Midtown skyline, Central Park, and beyond! The spacious and serene windowed 5 fixture en-suite bathroom has Bianco Dolomiti marble slabs wrapping the walls with insets of book matched Calacatta Gold floors. The vanity with double sinks is carved from a single block of Bianco Dolomiti marble. Additional notable features include marble oversized shower, free standing tub, Waterworks fixtures, Toto Neorest water closet, and radiant heated floors.The striking focal point of the one-of-a-kind dramatic powder room is its' sink carved from a single block of Fior di Bosco marble with accent marble wall and floors.
Residents will enjoy access to The Sutton Club, five light-filled floors of private amenities with spaces dedicated to relaxation, fitness, healthful living, entertainment, and recreation. They include a lap pool and whirlpool, a fully equipped gym with dedicated areas for boxing and barre, a personal training studio, infrared saunas, a spa treatment room, a resident lounge and terrace, a private dining room and chef's demonstration kitchen, a screening room, a golf simulator/ virtual sports room, a game room, an artful children's playroom, and a serene ground-floor sculptural garden with reflecting pool.Exclusive Marketing and Sales Agent: Corcoran Sunshine Marketing Group. The complete terms are in an Offering Plan available from the Sponsor, Sutton 58 Holding Company LLC, 101 Park Avenue, 11th Floor, New York, NY 10178 under File No. CD-210271. Property Address: 430 East 58th Street, New York, New York 10022. Equal Housing Opportunity. Corcoran Sunshine Marketing Group fully supports the principles of the Fair Housing Act and the Equal Opportunity Act. Показать больше Показать меньше Sutton Tower, the tallest waterfront tower on Manhattan's East Side. Live where the East Side meets the water's edge in New York's most discreet waterfront neighborhood. Offering unrivaled city and skyline views, exquisite design by Thomas Juul-Hansen, and superior access to everywhere that matters, Sutton Tower is New York's most quintessential new address.Penthouse 77 is ONLY 1 of 3 residences in the entire building with a LOGGIA!
Stepping out onto the loggia (with soaring 15ft ceilings), one will truly feel like "the king of the world" with infinite views from the Atlantic Ocean to the Hudson River and every landmark in between including NYC Harbor, Chrysler and Empire State Building.
Penthouse 77 is an exceptional residence encompassing the entire 77th floor with 360-degree views. Architectural designer Thomas Juul-Hansen unites elegant design with timeless materials.Direct elevator entry welcomes you to a breathtaking view of Manhattan's iconic skyline and the East River.
Experience lofty 15ft ceilings, while you enjoy entertaining through a seamless flow from the enormous double living room (with gas fireplace) to the gracious formal dining room or den.The great room is wrapped with massive floor-to-ceiling windows facing south, east, and north framing the New York Harbor to the Atlantic Ocean, the iconic 59th Street Bridge, Central Park, planes from LGA, GW Bridge, and even the Cuomo Bridge.The windowed eat-in-kitchen has a curved waterfall island with Statuarietto marble, custom Italian white lacquer cabinetry framed with Statuarietto marble. Amazing chef's kitchen with appliances by Sub-Zero / Wolf and separate service entrance.The bedroom wing, secluded from the entertaining space, houses 4 bedrooms all en-suite and a full-size laundry room / utility room with side-by-side W/D (vented dryer) and storage.The corner primary suite has 2 large walk-in closets (plus another additional 5 closets) and views of the Midtown skyline, Central Park, and beyond! The spacious and serene windowed 5 fixture en-suite bathroom has Bianco Dolomiti marble slabs wrapping the walls with insets of book matched Calacatta Gold floors. The vanity with double sinks is carved from a single block of Bianco Dolomiti marble. Additional notable features include marble oversized shower, free standing tub, Waterworks fixtures, Toto Neorest water closet, and radiant heated floors.The striking focal point of the one-of-a-kind dramatic powder room is its' sink carved from a single block of Fior di Bosco marble with accent marble wall and floors.
Residents will enjoy access to The Sutton Club, five light-filled floors of private amenities with spaces dedicated to relaxation, fitness, healthful living, entertainment, and recreation. They include a lap pool and whirlpool, a fully equipped gym with dedicated areas for boxing and barre, a personal training studio, infrared saunas, a spa treatment room, a resident lounge and terrace, a private dining room and chef's demonstration kitchen, a screening room, a golf simulator/ virtual sports room, a game room, an artful children's playroom, and a serene ground-floor sculptural garden with reflecting pool.Exclusive Marketing and Sales Agent: Corcoran Sunshine Marketing Group. The complete terms are in an Offering Plan available from the Sponsor, Sutton 58 Holding Company LLC, 101 Park Avenue, 11th Floor, New York, NY 10178 under File No. CD-210271. Property Address: 430 East 58th Street, New York, New York 10022. Equal Housing Opportunity. Corcoran Sunshine Marketing Group fully supports the principles of the Fair Housing Act and the Equal Opportunity Act. Der Sutton Tower, der höchste Turm am Wasser an der East Side von Manhattan. Wohnen Sie dort, wo die East Side auf das Wasser trifft, in New Yorks diskretestem Viertel am Wasser. Mit einem unvergleichlichen Blick auf die Stadt und die Skyline, exquisitem Design von Thomas Juul-Hansen und hervorragender Anbindung an alles, was wichtig ist, ist der Sutton Tower New Yorks wichtigste neue Adresse.Penthouse 77 ist NUR 1 von 3 Residenzen im gesamten Gebäude mit einer LOGGIA!
Wenn man auf die Loggia (mit hohen 15 Fuß hohen Decken) hinausgeht, fühlt man sich wirklich wie "der König der Welt" mit unendlichem Blick vom Atlantik bis zum Hudson River und allen Sehenswürdigkeiten dazwischen, einschließlich des NYC Harbour, Chrysler und des Empire State Building.
Penthouse 77 ist eine außergewöhnliche Residenz, die die gesamte 77. Etage mit 360-Grad-Blick umfasst. Der Architekturdesigner Thomas Juul-Hansen vereint elegantes Design mit zeitlosen Materialien.Der direkte Aufzug begrüßt Sie mit einem atemberaubenden Blick auf die ikonische Skyline von Manhattan und den East River.
Erleben Sie hohe 15-Fuß-Decken, während Sie durch einen nahtlosen Übergang vom riesigen Doppelwohnzimmer (mit Gaskamin) zum anmutigen formellen Esszimmer oder der Höhle Unterhaltung genießen.Der große Raum ist mit massiven, vom Boden bis zur Decke reichenden Fenstern nach Süden, Osten und Norden umgeben, die den New Yorker Hafen bis zum Atlantischen Ozean, die ikonische 59th Street Bridge, den Central Park, Flugzeuge von LGA, GW Bridge und sogar die Cuomo Bridge einrahmen.Die Wohnküche mit Fenstern hat eine geschwungene Wasserfallinsel mit Statuarietto-Marmor, maßgefertigte italienische weiße Lackschränke, die mit Statuarietto-Marmor umrahmt sind. Erstaunliche Kochküche mit Geräten von Sub-Zero / Wolf und separatem Serviceeingang.Der Schlafzimmerflügel, abgeschieden vom Unterhaltungsbereich, beherbergt 4 Schlafzimmer, alle mit eigenem Bad und eine große Waschküche / einen Hauswirtschaftsraum mit nebeneinander liegendem W/D (belüfteter Trockner) und Abstellraum.Die Eck-Hauptsuite verfügt über 2 große begehbare Kleiderschränke (plus weitere 5 Kleiderschränke) und Blick auf die Skyline von Midtown, den Central Park und darüber hinaus! Das geräumige und ruhige Badezimmer mit 5 Fenstern und eigenem Bad verfügt über Bianco Dolomiti-Marmorplatten, die die Wände mit Einsätzen von Calacatta Gold-Böden umhüllen. Der Waschtisch mit Doppelwaschbecken ist aus einem einzigen Block Bianco Dolomiti-Marmor geschnitzt. Zu den weiteren bemerkenswerten Merkmalen gehören eine übergroße Marmordusche, eine freistehende Badewanne, Wasserwerkarmaturen, ein Toto Neorest-WC und beheizte Fußböden.Der markante Mittelpunkt der einzigartigen, dramatischen Gästetoilette ist das Waschbecken, das aus einem einzigen Block Fior di Bosco-Marmor geschnitzt ist und an Wänden und Böden aus Marmor steht.
Die Bewohner haben Zugang zum Sutton Club, fünf lichtdurchfluteten Etagen mit privaten Einrichtungen mit Räumen, die der Entspannung, Fitness, einem gesunden Leben, Unterhaltung und Erholung gewidmet sind. Sie umfassen ein Sportbecken und einen Whirlpool, einen voll ausgestatteten Fitnessraum mit speziellen Bereichen für Boxen und Barre, ein Personal Training-Studio, Infrarotsaunen, einen Spa-Behandlungsraum, eine Lounge und eine Terrasse für Bewohner, einen privaten Speisesaal und eine Vorführküche des Küchenchefs, einen Vorführraum, einen Golfsimulator / virtuellen Sportraum, ein Spielzimmer, ein kunstvolles Kinderspielzimmer, und ein ruhiger, skulpturaler Garten im Erdgeschoss mit reflektierendem Pool.Exklusiver Marketing- und Vertriebsagent: Corcoran Sunshine Marketing Group. Die vollständigen Bedingungen sind in einem Angebotsplan enthalten, der beim Sponsor, Sutton 58 Holding Company LLC, 101 Park Avenue, 11th Floor, New York, NY 10178, unter der Aktennummer erhältlich ist. CD-210271. Adresse der Immobilie: 430 East 58th Street, New York, New York 10022. Gleiche Wohnchancen. Die Corcoran Sunshine Marketing Group unterstützt die Grundsätze des Fair Housing Act und des Equal Opportunity Act in vollem Umfang.