101 834 643 RUB
72 739 031 RUB
96 500 448 RUB
81 952 641 RUB
101 834 643 RUB

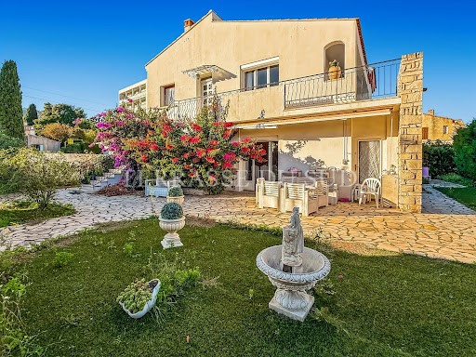
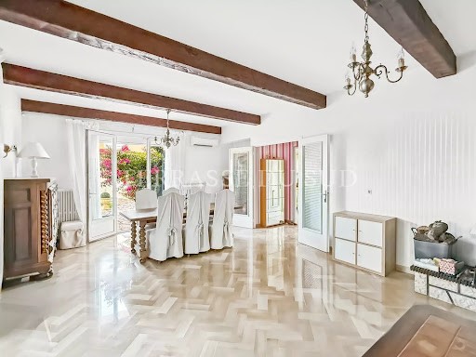
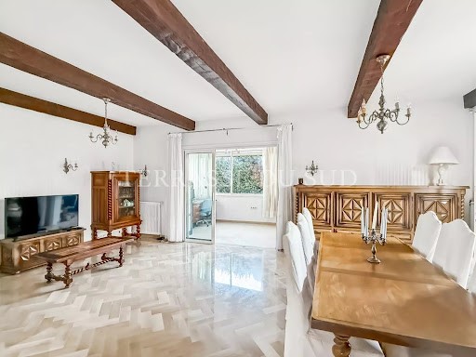
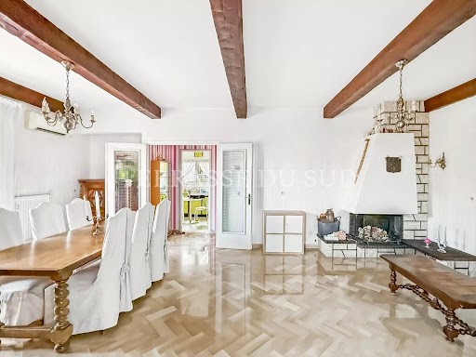
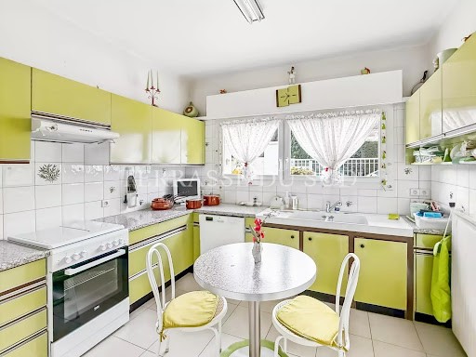
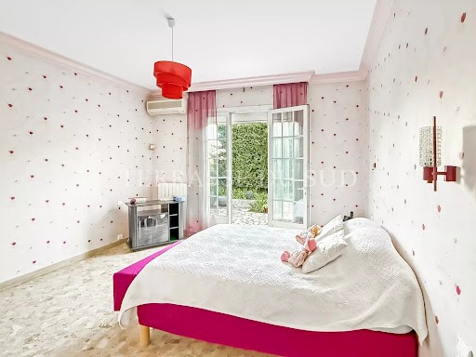
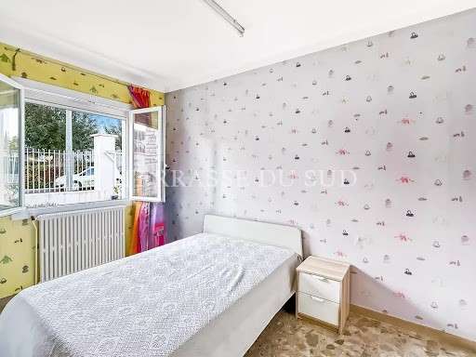
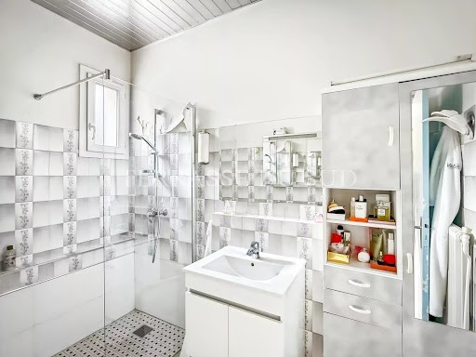

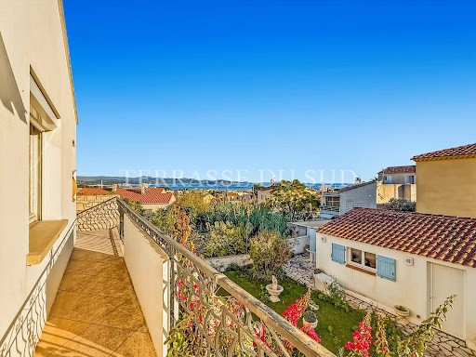
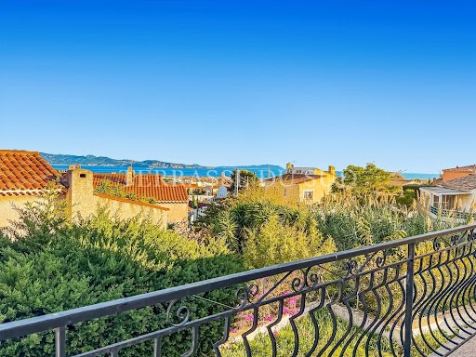
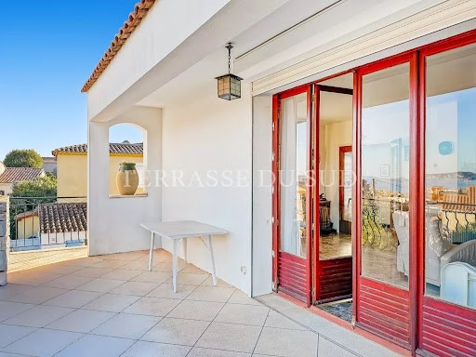

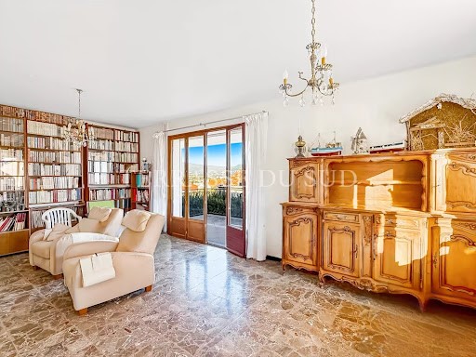
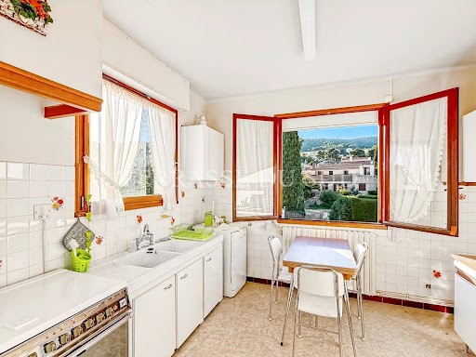
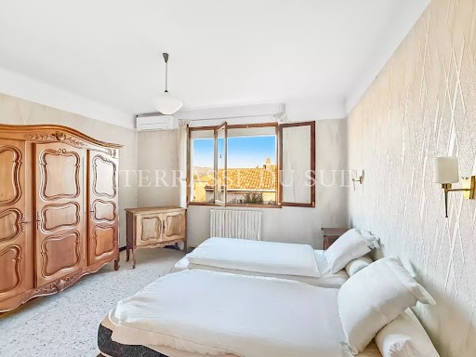
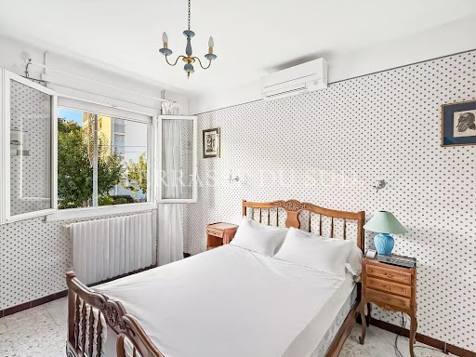
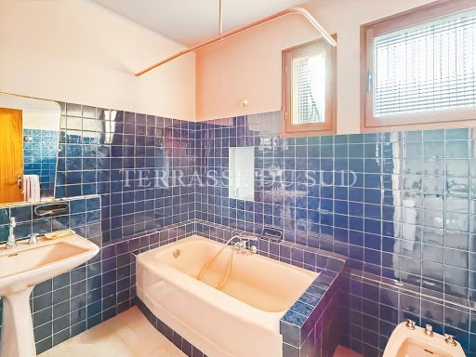

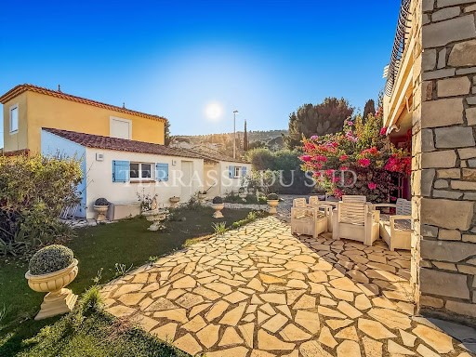
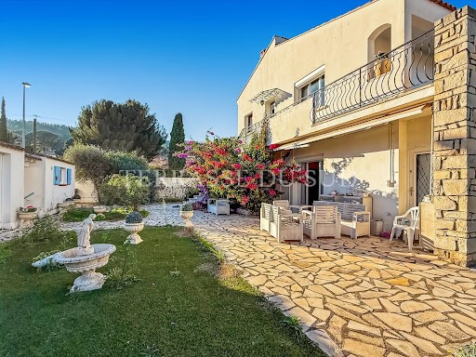
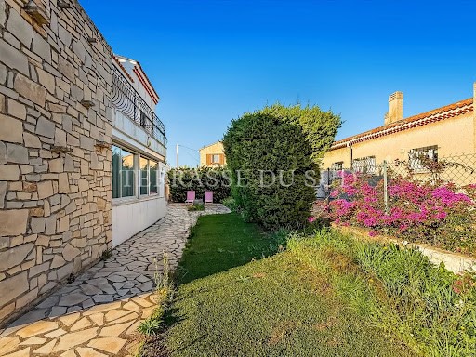
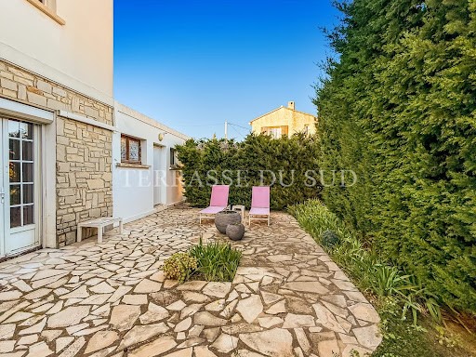
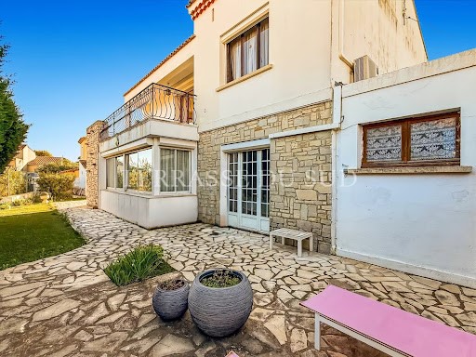
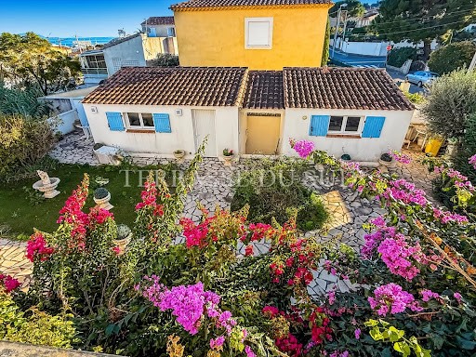
Maison T7 de 192 m2, en R+1, avec Terrasse Vue MER, Jardin, Garage et Dépendances, sur une Parcelle de 636 m2.
Beaucoup de potentiel pour cette maison indépendante qui est, actuellement, divisée en 2 appartements autonomes. Elle propose, au rez-de-chaussée, un T3 de 96m2 environ bénéficiant d'une véranda de près de 17 m2 supplémentaires: il se compose d'une entrée, d'une belle pièce à vivre avec cheminée (32 m2) ouvrant à la fois sur la véranda et sur le jardin, d'une cuisine séparée (10.5 m2), de 2 chambres (13 et 17 m2), d'une buanderie, d'une salle d'eau et de toilettes indépendantes.
L'étage, accessible par un escalier extérieur, propose, quant à lui, un T4 de 96 m2 avec des combles partiellement aménagés de 32 m2 supplémentaires: il offre une entrée, un séjour de 30 m2 ouvrant sur une terrasse de 19 m2 offrant une très belle vue sur la Mer, une cuisine indépendante, 2 chambres, un dressing, une salle de bains et des toilettes séparées. Les combles ont permis de créer une 3ème chambre mansardée de 32 m2 au sol avec salle d'eau et toilettes indépendantes.
Un grand garage avec sanitaires de 54 m2 pourrait permettre de créer un troisième appartement. Non attenantes à la maison, 2 dépendances de 26 m2 au total sont accessibles depuis le jardin. Enfin, un immense sous-sol de 120 m2 au sol (90 m2 à hauteur d'homme) complète l'ensemble. La taxe foncière est de 3 500 euros environ.
Autres prestations: Fenêtres en double vitrage au RDC, climatisation dans le séjour et les chambres, volets électriques, chauffage individuel au gaz, tout à l'égout, pas de mitoyenneté.
Contact: Mme FERRATO ... Neighborhood Les Crêtes - La CiotatHouse T7 of 192 m2, on R+1, with Sea View Terrace, Garden, Garage, and Outbuildings, on a plot of 636 m2.A lot of potential for this independent house, which is currently divided into 2 self-contained apartments. It offers, on the ground floor, a T3 of about 96 m2 benefiting from a veranda of nearly 17 m2 additional: it consists of an entrance, a beautiful living room with a fireplace (32 m2) opening both onto the veranda and the garden, a separate kitchen (10.5 m2), 2 bedrooms (13 and 17 m2), a laundry room, a shower room, and independent toilets.The first floor, accessible by an exterior staircase, offers a T4 of 96 m2 with partially converted attics of 32 m2 additional: it provides an entrance, a living room of 30 m2 opening onto a 19 m2 terrace offering a very nice view of the Sea, a separate kitchen, 2 bedrooms, a dressing room, a bathroom, and separate toilets. The attics have allowed for the creation of a 3rd mansard bedroom of 32 m2 on the floor with a shower room and independent toilets.A large garage with restrooms of 54 m2 could allow for the creation of a third apartment. Not attached to the house, 2 outbuildings of 26 m2 in total are accessible from the garden. Finally, a huge basement of 120 m2 on the ground (90 m2 at man height) completes the whole. The property tax is about 3,500 euros.Other features: Double-glazed windows on the ground floor, air conditioning in the living room and bedrooms, electric shutters, individual gas heating, mains drainage, no adjoining property.Contact: Mrs. FERRATO ... This description has been automatically translated from French.