36 888 830 RUB
25 367 677 RUB
31 075 404 RUB
34 858 359 RUB
34 858 359 RUB
31 075 404 RUB
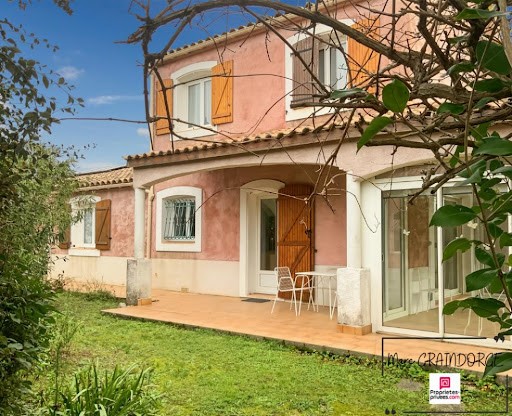
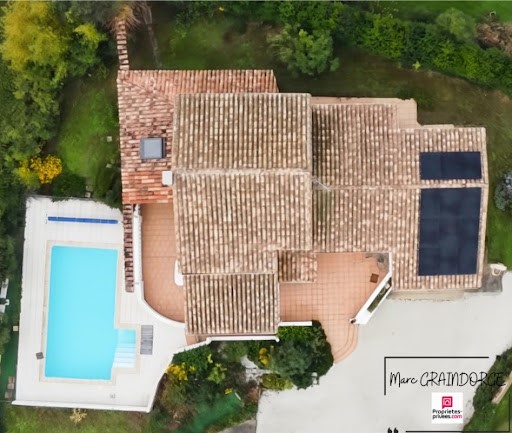
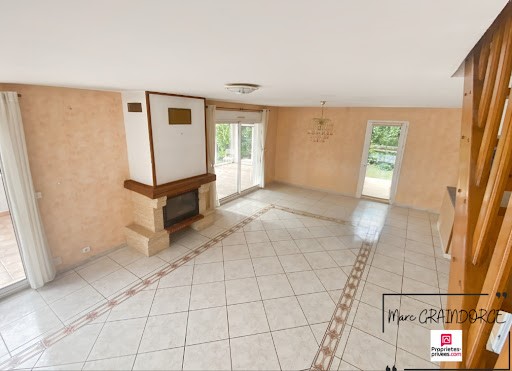
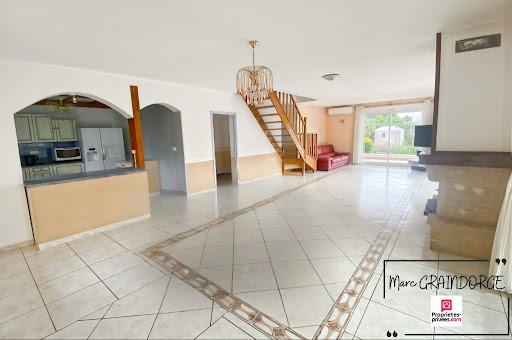
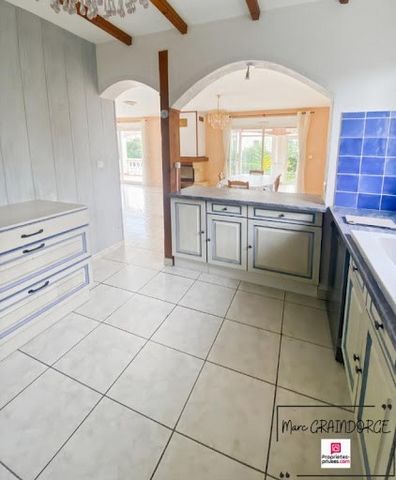
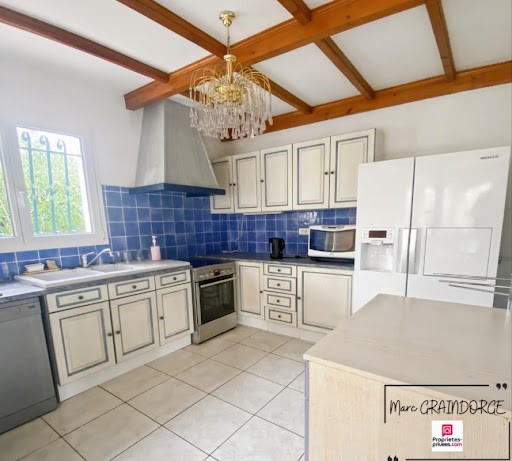
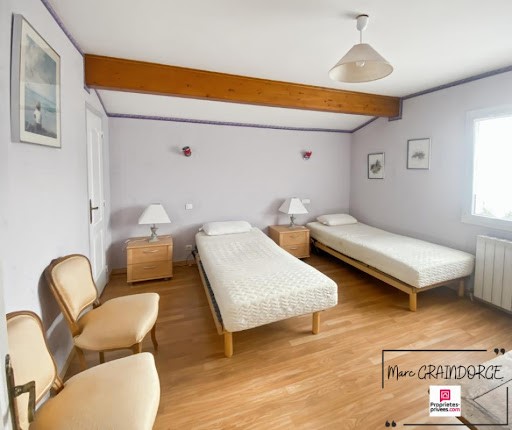
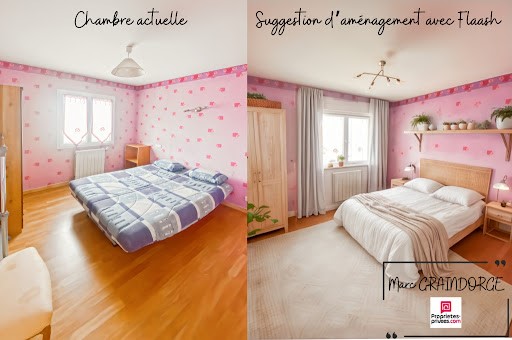
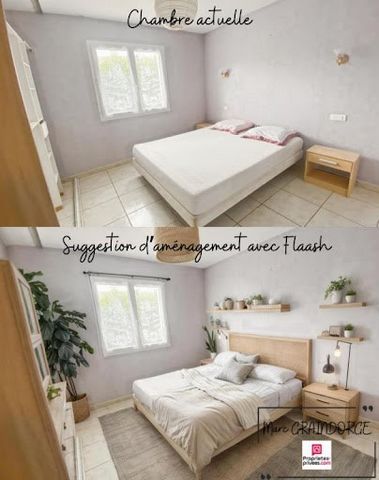
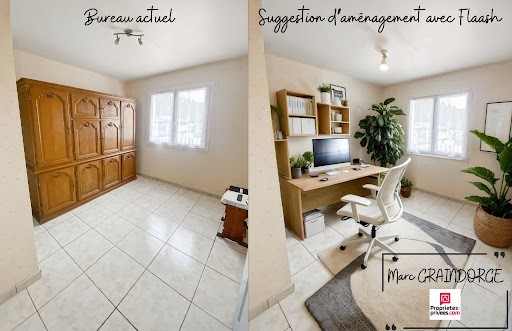
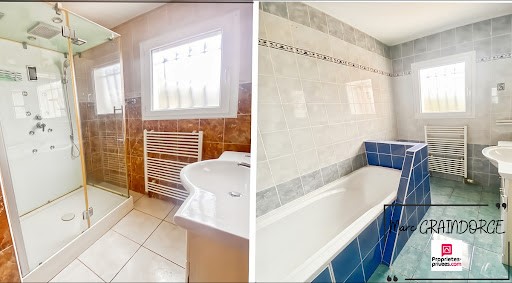
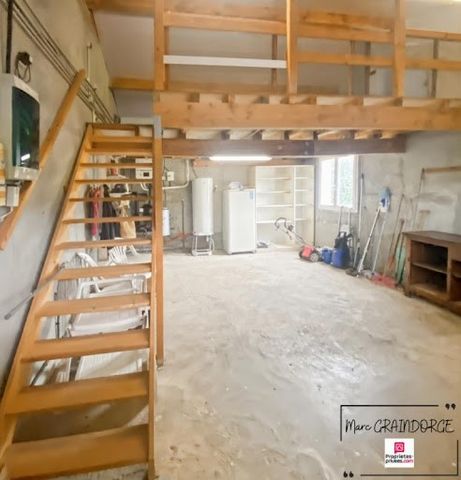
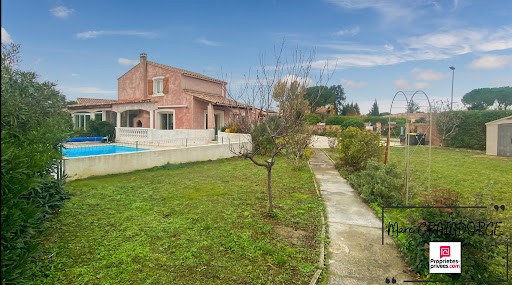
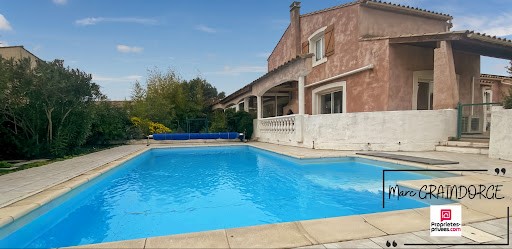

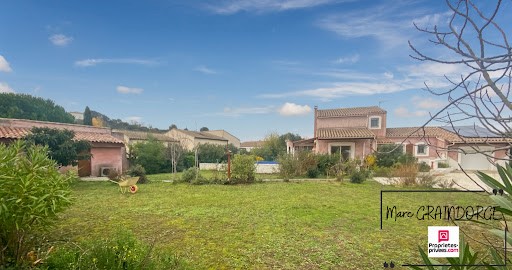
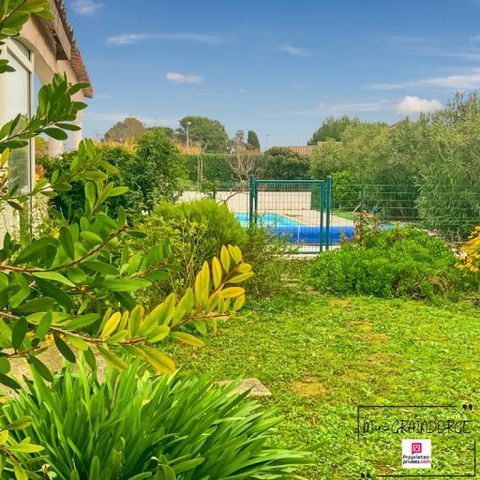
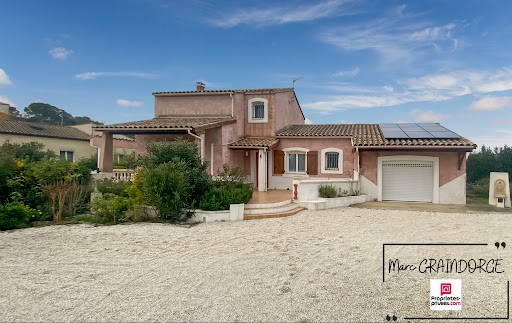
**Located in a quiet environment, this villa is a true haven of peace**
This 140 m² family villa with 4 bedrooms and 1 office, located on a large plot of 1379 m², offers a rare living environment combining modern comfort, ecology and generous outdoor spaces.
**A Spacious and Friendly Interior**
As soon as you enter, you will be seduced by a spacious hall with cupboard and by a beautiful dining room / living room / kitchen totalling 55 m², bathed in light thanks to its triple exposure and its 3 large bay windows. This living space open to the landscaped garden and the swimming pool is ideal for convivial moments with family or friends. The well-equipped open-plan kitchen, semi-open to the living room, promotes a warm and practical atmosphere.
On the ground floor, you will find a bedroom with cupboard, a bathroom with hydromassage shower and separate toilet, as well as an office equipped with fiber optics, perfect for teleworking. This space can be reserved for tourist rentals. The corridor provides access to the large insulated garage of 40 m² with mezzanine which offers additional storage space or potential for conversion into a studio or workshop (model available).
Upstairs, 3 additional bedrooms (2 of which have cupboards) offer each member of the family their own private space, complemented by a bathroom and separate toilet for optimal comfort as well as a laundry room.
This eco-responsible villa offers modern and ecological quality services: adjustable underfloor heating per room, reversible air conditioning for optimal comfort all year round in the living room, 10 Kw HAIER heat pump and a fireplace with insert for cocooning evenings in winter. Finally, the insulation of the attic and double glazing ensure quality energy performance (DPE: A). The installation of 12 recent (2024) and efficient photovoltaic panels further reduces your energy budget and also generates income via the resale of the suprlus to Enedis.
Built in 2003, the villa is in very good overall condition with modern amenities, while offering the possibility to adjust some details to your taste.
**An Outdoor Designed for Relaxation and Recreation**
The exterior of the villa is a real asset:
*Large semi-covered terrace with electric awning + barbecue
*15 m² veranda, ideal for meals and convivial moments, summer and winter.
*8x4 m heated swimming pool (pool heat pump), secured by a fence with 3 gates in accordance with regulations.
*Pool house/storage room of 20 m²
*Garden shed with lawn mower housing the well automatically supplying the garden, the swimming pool, the outdoor shower and the toilets reducing water consumption and your ecological footprint.
*Fully fenced and wooded garden, ensuring security and privacy for all occupants.
*Very large gravel parking in front of the house for 5 vehicles + motorhome
**Loads**
*Energy consumption: 64 kWh/m²/year
*Estimated annual energy expenditure for standard use: between 530 Euros and 790 Euros per year. Average energy prices indexed to the year 2021 (including subscriptions)
**Come and discover your future home: Don't miss out on this rare opportunity! **
Contact me today to arrange a personalized viewing and discover the true potential of this villa. More photos and Video Tour available on request. Photos of the rooms available with suggestions for furniture layouts/examples of layout.
DPE A - GES A
Estimated average amount of annual energy expenditure for standard use based on energy prices for the year 2021: between €530 and €790 (including subscriptions).
Purchase price 294 000 Euros, agency fees to be paid by the seller.
To visit and assist you in your project, contact Marc GRAINDORGE, at ... or by email at m.graindorge@proprietes-privees. com
According to article L.561.5 of the Monetary and Financial Code, for the organization of the visit, you will be asked to present an identity document.
This sale is guaranteed for 12 months.
This advertisement has been written under the editorial responsibility of Marc GRAINDORGE acting under the status of commercial agent registered with the RSAC CARCASSONNE 477993919 with the SAS PROPRIETES PRIVEES, with a capital of 44,920 Euros, ZAC LE CHÊNE FERRÉ - 44 ALLÉE DES CINQ CONTINENTS 44120 VERTOU; SIRET ... , RCS Nantes. Professional card for transactions on buildings and business assets (T) and Real Estate Management (G) n° CPI ... issued by the Nantes - Saint Nazaire Chamber of Commerce and Industry. Escrow account n° ... BPA SAINT-SEBASTIEN-SUR-LOIRE (44230); Garantie GALIAN - 89 rue de la Boétie, 75008 Paris - n°28137 J for 2 000 000 Eu Marc GRAINDORGE (EI) Commercial Agent - RSAC number: CARCASSONNE 477993919 - . Показать больше Показать меньше Bienvenue dans cette villa saine et bien entretenue, située à Villalbe, à seulement quelques minutes de Carcassonne.
**Située dans un environnement calme, cette villa est un véritable havre de paix**
Cette villa familiale de 140 m² avec 4 chambres et 1 bureau, située sur un grand terrain de 1379 m², offre un cadre de vie rare alliant confort moderne, écologie et espaces extérieurs généreux.
**Un Intérieur Spacieux et Convivial**
Dès l'entrée, vous serez séduit par un hall spacieux avec placard et par un bel ensemble salle-à-manger / séjour / cuisine totalisant 55 m², baigné de lumière grâce à sa triple exposition et ses 3 grandes baies vitrées. Cet espace de vie ouvert sur le jardin paysager et la piscine est idéal pour des moments conviviaux en famille ou entre amis. La cuisine à l'américaine bien équipée, semi-ouverte sur le salon, favorise une atmosphère chaleureuse et pratique.
Au rez-de-chaussée, vous trouverez une chambre avec placard, une salle d'eau avec douche à jets hydromassants et WC indépendant, ainsi qu'un bureau équipé de la fibre optique, parfait pour le télétravail. Cet espace peut être réservé à de la location de tourisme. Le couloir permet d'accéder au grand garage isolé de 40 m² avec mezzanine qui offre un espace de rangement supplémentaire ou un potentiel d'aménagement en studio ou atelier (maquette disponible).
A l'étage, 3 chambres supplémentaires (dont 2 avec placard) offrent à chaque membre de la famille son espace privé, complétées par une salle de bain et WC indépendant pour un confort optimal ainsi qu'une buanderie.
Cette villa éco-responsable propose des prestations de qualité modernes et écologiques : chauffage au sol réglable par pièce, climatisation réversible pour un confort optimal toute l'année dans la pièce de vie, pompe à chaleur HAIER de 10 Kw et une cheminée avec insert pour des soirées cocooning en hiver. Enfin l'isolation des combles et un double vitrage assurent une performance énergétique de qualité (DPE : A) . L'installation de 12 panneaux photovoltaïques récents (2024) et performants réduit encore votre budget énergie et génère aussi des revenus via la revente du suprlus à Enedis.
Construite en 2003, la villa est en très bon état général avec des équipements modernes, tout en offrant la possibilité d'ajuster certains détails selon vos goûts.
**Un Extérieur Conçu pour la Détente et les Loisirs**
L'extérieur de la villa est un véritable atout :
*Grande terrasse semi-couverte avec store banne électrique + barbecue
*Véranda de 15 m², idéale pour les repas et moments conviviaux, été comme hiver.
*Piscine chauffée de 8x4 m (pompe à chaleur piscine), sécurisée par une clôture avec 3 portillons conformes à la réglementation.
*Pool house/local de rangement de 20 m²
*Abri de jardin avec tondeuse abritant le puits permettant automatiquement d'alimenter le jardin, la piscine, la douche extérieure et les wc réduisant la consommation d?eau et votre empreinte écologique.
*Jardin entièrement clôturé et arboré, assurant sécurité et intimité pour tous les occupants.
*Très grand parking en graviers devant la maison pour 5 véhicules + camping-car
**Charges **
*Consommation énergie : 64 kWh/m²/an
*Montant estimé des dépenses annuelles d'énergie pour un usage standard : entre 530 Euros et 790 Euros par an. Prix moyens des énergies indexés sur l'année 2021 (abonnements compris)
**Venez Découvrir Votre Futur Chez-vous : Ne manquez pas cette opportunité rare ! **
Contactez-moi dès aujourd'hui pour organiser une visite personnalisée et découvrir le véritable potentiel de cette villa. Plus de photos et Visite vidéo disponible sur demande. Photos des pièces disponibles avec suggestion d'agencement meubles /exemples d'aménagement.
DPE A - GES A
Montant moyen estimé des dépenses annuelles en énergie pour un usage standard établi à partir des prix de l'énergie de l'année 2021 : entre 530 euros et 790 euros (abonnements compris).
Prix d'achat 294 000 Euros, honoraires i la charge du vendeur.
Pour visiter et vous accompagner dans votre projet, contactez Marc GRAINDORGE, au ... ou par courriel à m.graindorge@proprietes-privees . com
Selon l'article L.561.5 du Code Monétaire et Financier, pour l'organisation de la visite, la présentation d'une pièce d'identité vous sera demandée.
Cette vente est garantie 12 mois.
Cette présente annonce a été rédigée sous la responsabilité éditoriale de Marc GRAINDORGE agissant sous le statut d'agent commercial immatriculé au RSAC CARCASSONNE 477993919 auprès de la SAS PROPRIETES PRIVEES, au capital de 44 920 Euros, ZAC LE CHÊNE FERRÉ - 44 ALLÉE DES CINQ CONTINENTS 44120 VERTOU; SIRET ... , RCS Nantes. Carte professionnelle Transactions sur immeubles et fonds de commerce (T) et Gestion immobilière (G) n° CPI ... délivrée par la CCI Nantes - Saint Nazaire. Compte séquestre n° ... BPA SAINT-SEBASTIEN-SUR-LOIRE (44230) ; Garantie GALIAN - 89 rue de la Boétie, 75008 Paris - n°28137 J pour 2 000 000 Eu
Marc GRAINDORGE (EI) Agent Commercial - Numéro RSAC : CARCASSONNE 477993919 - . Bem-vindo a esta moradia saudável e bem cuidada, localizada em Villalbe, a poucos minutos de Carcassonne.
**Localizada num ambiente tranquilo, esta moradia é um verdadeiro refúgio de paz**
Esta moradia familiar de 140 m² com 4 quartos e 1 escritório, localizada num grande terreno de 1379 m², oferece um ambiente de vida raro que combina conforto moderno, ecologia e generosos espaços exteriores.
**Um interior espaçoso e amigável**
Assim que entrar, será seduzido por um espaçoso hall com armário e por uma bonita sala de jantar/sala de estar/cozinha totalizando 55 m², banhada de luz graças à sua tripla exposição e às suas 3 grandes janelas salientes. Este espaço aberto para o jardim paisagístico e para a piscina é ideal para momentos de convívio com a família ou amigos. A cozinha bem equipada em plano aberto, semi-aberta para a sala, promove um ambiente acolhedor e prático.
No rés-do-chão, encontra um quarto com armário, uma casa de banho com duche de hidromassagem e WC separado, bem como um escritório equipado com fibra ótica, perfeito para teletrabalho. Este espaço pode ser reservado para aluguel turístico. O corredor dá acesso à grande garagem isolada de 40 m² com mezanino que oferece espaço de armazenamento adicional ou potencial para conversão em estúdio ou oficina (modelo disponível).
No andar de cima, 3 quartos adicionais (2 dos quais com armários) oferecem a cada membro da família seu próprio espaço privado, complementado por um banheiro e toalete separados para um conforto ideal, bem como uma lavanderia.
Esta moradia ecologicamente responsável oferece serviços modernos e ecológicos de qualidade: piso radiante ajustável por quarto, ar condicionado reversível para um conforto ideal durante todo o ano na sala de estar, bomba de calor HAIER de 10 Kw e lareira com inserto para noites de casulo no inverno. Por fim, o isolamento do sótão e dos vidros duplos garantem um desempenho energético de qualidade (DPE: A). A instalação de 12 painéis fotovoltaicos recentes (2024) e eficientes reduz ainda mais o seu orçamento energético e também gera receita através da revenda do suprlus para a Enedis.
Construída em 2003, a moradia encontra-se em muito bom estado geral com comodidades modernas, oferecendo ao mesmo tempo a possibilidade de ajustar alguns detalhes ao seu gosto.
** Um exterior projetado para relaxamento e recreação **
O exterior da moradia é uma verdadeira mais-valia:
*Grande terraço semi-coberto com toldo elétrico + churrasqueira
*Varanda de 15 m², ideal para refeições e momentos de convívio, verão e inverno.
*Piscina aquecida de 8x4 m (bomba de calor da piscina), protegida por uma cerca com 3 portões de acordo com os regulamentos.
*Casa da piscina/arrecadação de 20 m²
*Abrigo de jardim com cortador de relva que alberga o poço que abastece automaticamente o jardim, a piscina, o chuveiro exterior e as sanitas reduzindo o consumo de água e a sua pegada ecológica.
*Jardim totalmente vedado e arborizado, garantindo segurança e privacidade para todos os ocupantes.
*Estacionamento de cascalho muito grande em frente à casa para 5 veículos + autocaravana
**Cargas**
*Consumo de energia: 64 kWh/m²/ano
*Gasto energético anual estimado para uso padrão: entre 530 euros e 790 euros por ano. Preços médios da energia indexados ao ano de 2021 (incluindo subscrições)
**Venha descobrir sua futura casa: Não perca esta rara oportunidade! **
Entre em contato comigo hoje para agendar uma visita personalizada e descobrir o verdadeiro potencial desta vila. Mais fotos e Video Tour disponíveis mediante solicitação. Fotos dos quartos disponíveis com sugestões de layouts de móveis/exemplos de layout.
DPE A - GES A
Montante médio estimado da despesa anual de energia para utilização normalizada com base nos preços da energia para o ano de 2021: entre 530 e 790 euros (incluindo assinaturas).
Preço de compra 294 000 Euros, taxas de agência a serem pagas pelo vendedor.
Para visitá-lo e auxiliá-lo em seu projeto, entre em contato com Marc GRAINDORGE, em ... ou por e-mail em m.graindorge@proprietes-privees. com
De acordo com o artigo L.561.5 do Código Monetário e Financeiro, para a organização da visita, será solicitada a apresentação de um documento de identidade.
Esta venda é garantida por 12 meses.
Este anúncio foi escrito sob a responsabilidade editorial de Marc GRAINDORGE atuando sob o status de agente comercial registrado no RSAC CARCASSONNE 477993919 no SAS PROPRIÉTÉS PRIVÉES, com capital de 44.920 euros, ZAC LE CHÊNE FERRÉ - 44 ALLÉE DES CINQ CONTINENTS 44120 VERTOU; SIRET ... , RCS Nantes. Carteira profissional para transações sobre imóveis e ativos empresariais (T) e Gestão Imobiliária (G) n° CPI ... emitida pela Câmara de Comércio e Indústria de Nantes - Saint Nazaire. Conta de garantia bloqueada n.° ... BPA SAINT-SEBASTIEN-SUR-LOIRE (44230); Garantie GALIAN - 89 rue de la Boétie, 75008 Paris - n°28137 J for 2 000 000 Eu Marc GRAINDORGE (EI) Agente Comercial - Número RSAC: CARCASSONNE 477993919 - . Welcome to this healthy and well-maintained villa, located in Villalbe, just a few minutes from Carcassonne.
**Located in a quiet environment, this villa is a true haven of peace**
This 140 m² family villa with 4 bedrooms and 1 office, located on a large plot of 1379 m², offers a rare living environment combining modern comfort, ecology and generous outdoor spaces.
**A Spacious and Friendly Interior**
As soon as you enter, you will be seduced by a spacious hall with cupboard and by a beautiful dining room / living room / kitchen totalling 55 m², bathed in light thanks to its triple exposure and its 3 large bay windows. This living space open to the landscaped garden and the swimming pool is ideal for convivial moments with family or friends. The well-equipped open-plan kitchen, semi-open to the living room, promotes a warm and practical atmosphere.
On the ground floor, you will find a bedroom with cupboard, a bathroom with hydromassage shower and separate toilet, as well as an office equipped with fiber optics, perfect for teleworking. This space can be reserved for tourist rentals. The corridor provides access to the large insulated garage of 40 m² with mezzanine which offers additional storage space or potential for conversion into a studio or workshop (model available).
Upstairs, 3 additional bedrooms (2 of which have cupboards) offer each member of the family their own private space, complemented by a bathroom and separate toilet for optimal comfort as well as a laundry room.
This eco-responsible villa offers modern and ecological quality services: adjustable underfloor heating per room, reversible air conditioning for optimal comfort all year round in the living room, 10 Kw HAIER heat pump and a fireplace with insert for cocooning evenings in winter. Finally, the insulation of the attic and double glazing ensure quality energy performance (DPE: A). The installation of 12 recent (2024) and efficient photovoltaic panels further reduces your energy budget and also generates income via the resale of the suprlus to Enedis.
Built in 2003, the villa is in very good overall condition with modern amenities, while offering the possibility to adjust some details to your taste.
**An Outdoor Designed for Relaxation and Recreation**
The exterior of the villa is a real asset:
*Large semi-covered terrace with electric awning + barbecue
*15 m² veranda, ideal for meals and convivial moments, summer and winter.
*8x4 m heated swimming pool (pool heat pump), secured by a fence with 3 gates in accordance with regulations.
*Pool house/storage room of 20 m²
*Garden shed with lawn mower housing the well automatically supplying the garden, the swimming pool, the outdoor shower and the toilets reducing water consumption and your ecological footprint.
*Fully fenced and wooded garden, ensuring security and privacy for all occupants.
*Very large gravel parking in front of the house for 5 vehicles + motorhome
**Loads**
*Energy consumption: 64 kWh/m²/year
*Estimated annual energy expenditure for standard use: between 530 Euros and 790 Euros per year. Average energy prices indexed to the year 2021 (including subscriptions)
**Come and discover your future home: Don't miss out on this rare opportunity! **
Contact me today to arrange a personalized viewing and discover the true potential of this villa. More photos and Video Tour available on request. Photos of the rooms available with suggestions for furniture layouts/examples of layout.
DPE A - GES A
Estimated average amount of annual energy expenditure for standard use based on energy prices for the year 2021: between €530 and €790 (including subscriptions).
Purchase price 294 000 Euros, agency fees to be paid by the seller.
To visit and assist you in your project, contact Marc GRAINDORGE, at ... or by email at m.graindorge@proprietes-privees. com
According to article L.561.5 of the Monetary and Financial Code, for the organization of the visit, you will be asked to present an identity document.
This sale is guaranteed for 12 months.
This advertisement has been written under the editorial responsibility of Marc GRAINDORGE acting under the status of commercial agent registered with the RSAC CARCASSONNE 477993919 with the SAS PROPRIETES PRIVEES, with a capital of 44,920 Euros, ZAC LE CHÊNE FERRÉ - 44 ALLÉE DES CINQ CONTINENTS 44120 VERTOU; SIRET ... , RCS Nantes. Professional card for transactions on buildings and business assets (T) and Real Estate Management (G) n° CPI ... issued by the Nantes - Saint Nazaire Chamber of Commerce and Industry. Escrow account n° ... BPA SAINT-SEBASTIEN-SUR-LOIRE (44230); Garantie GALIAN - 89 rue de la Boétie, 75008 Paris - n°28137 J for 2 000 000 Eu Marc GRAINDORGE (EI) Commercial Agent - RSAC number: CARCASSONNE 477993919 - .