85 285 998 RUB
4 к
4 сп
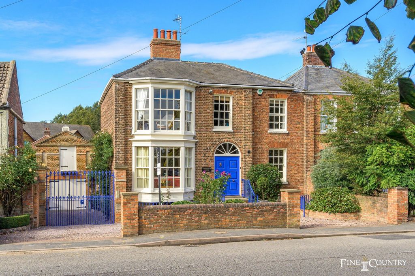
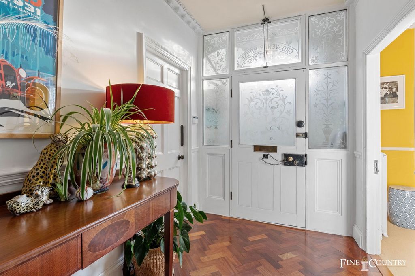
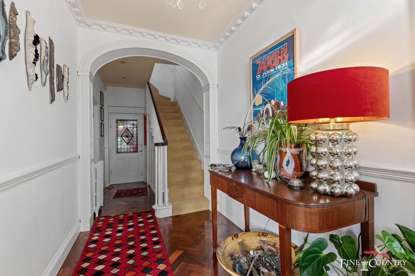
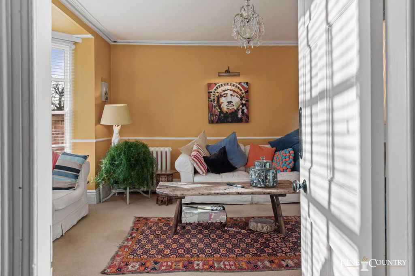
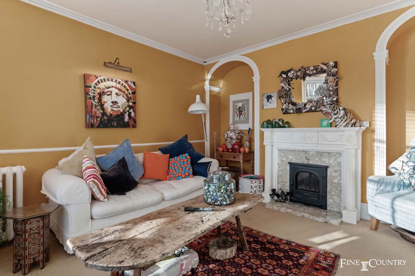
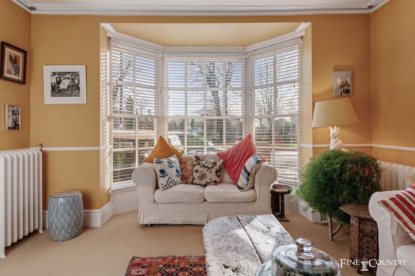
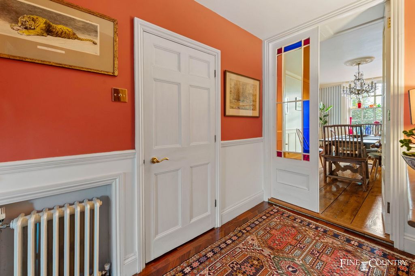
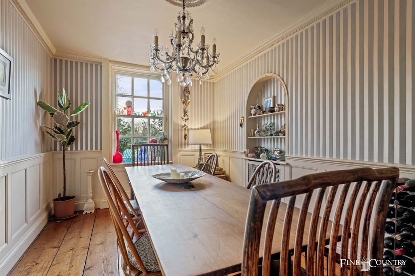
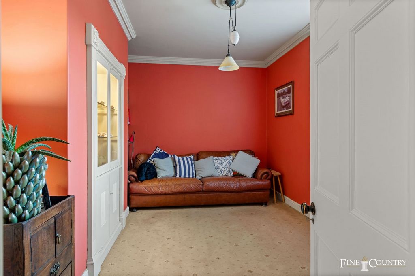
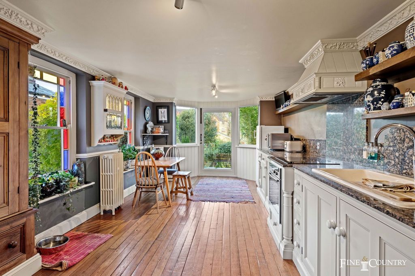
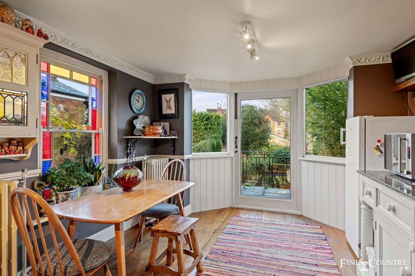
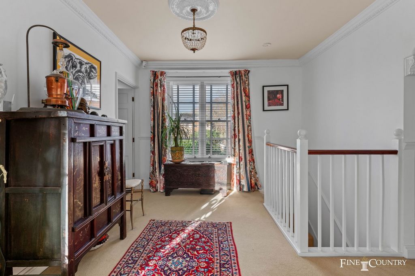
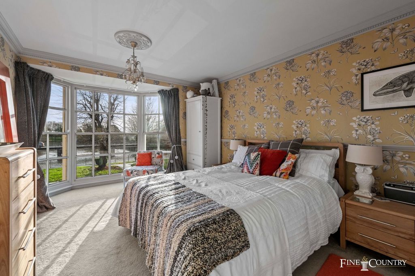
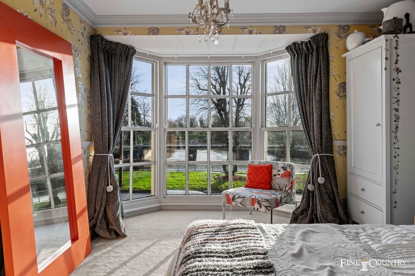
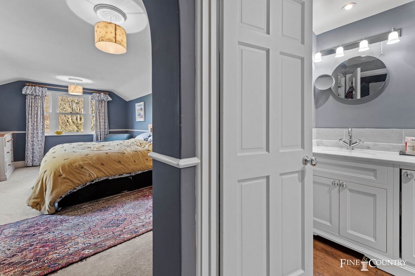
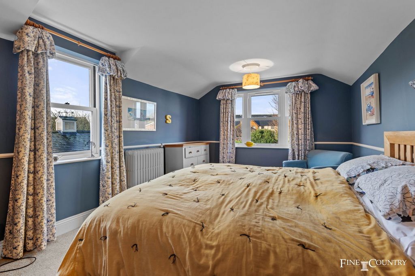
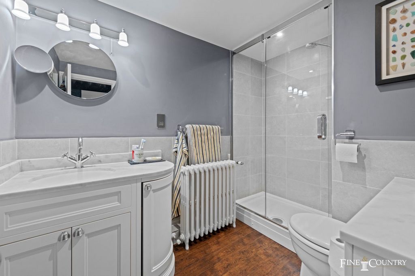
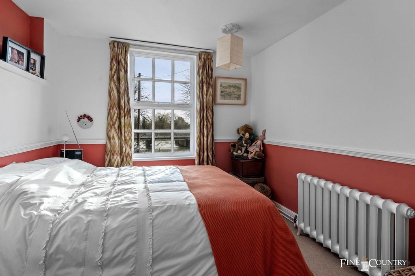

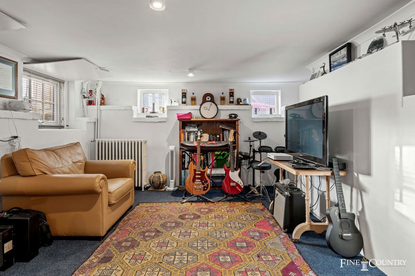
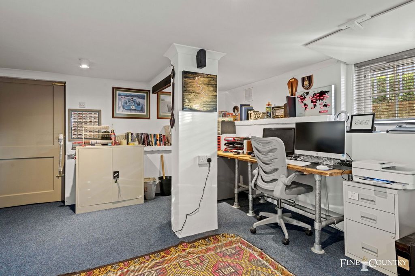
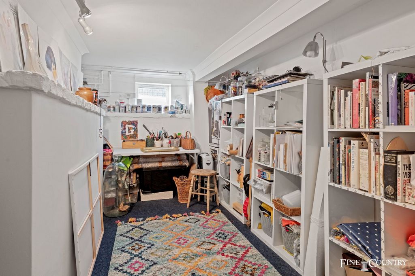
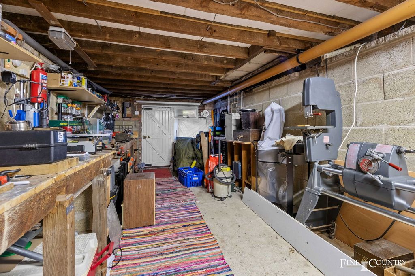
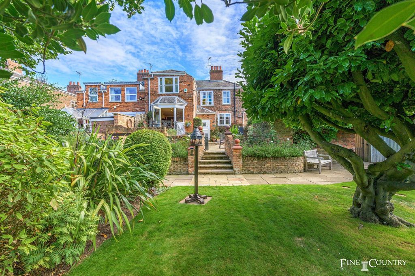
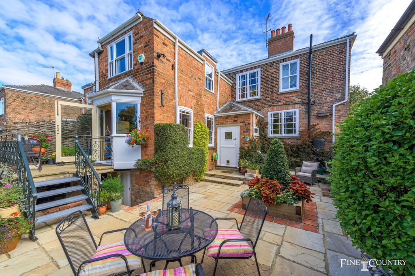
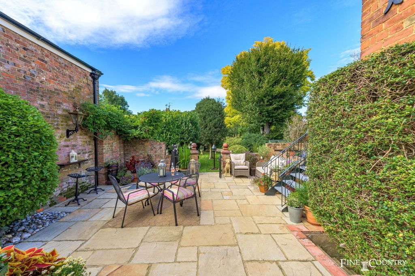
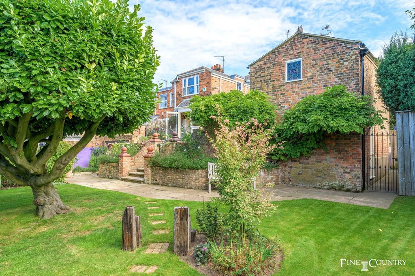
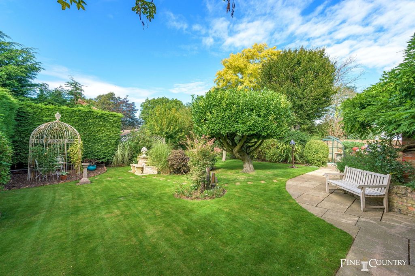
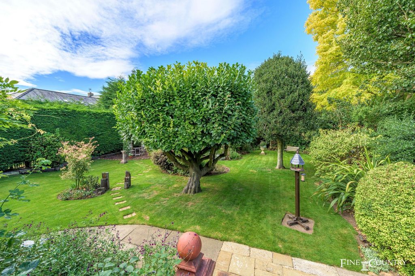
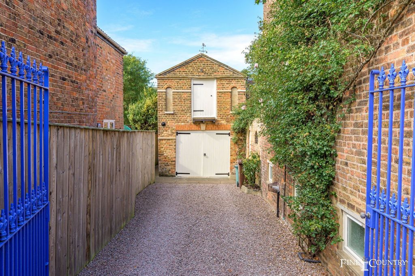
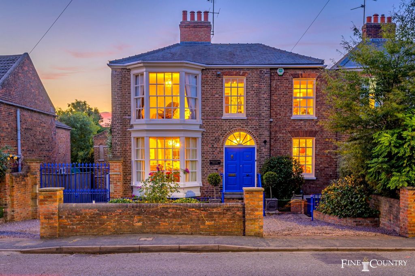
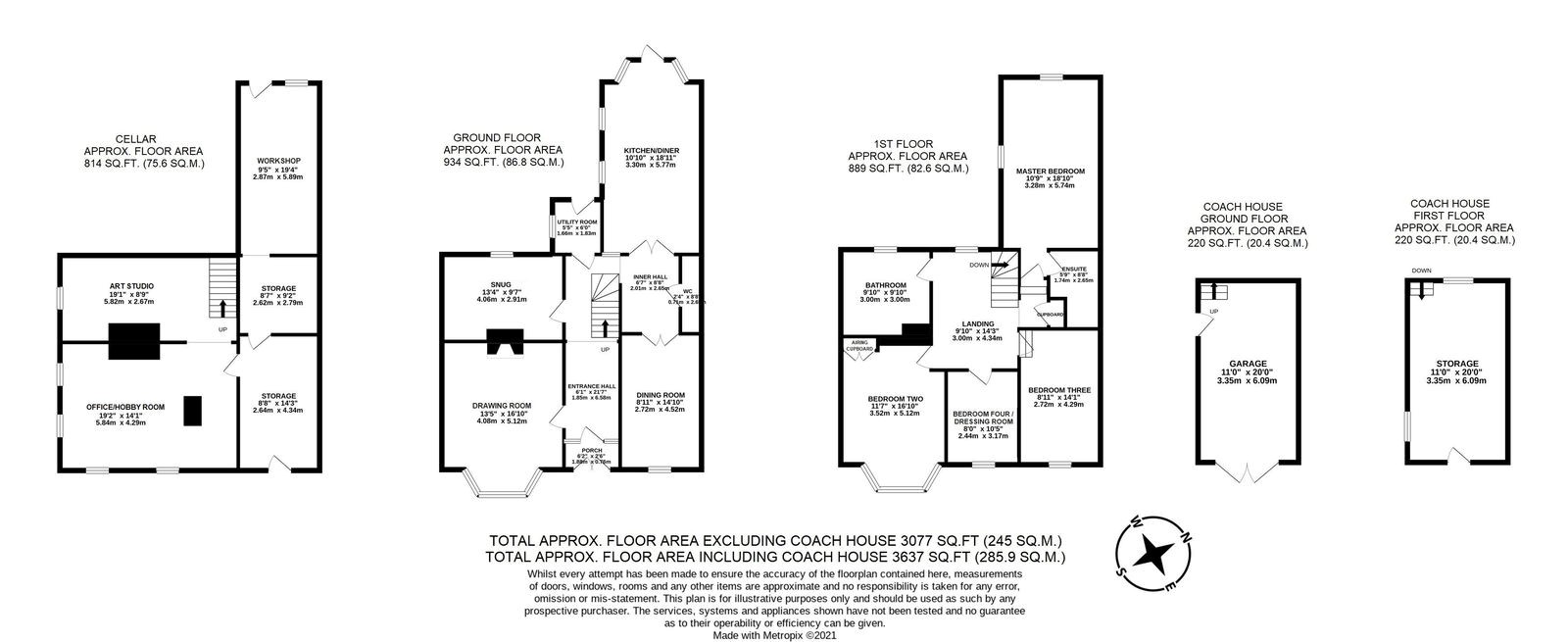

Set back behind an old wall and a gravel carriage driveway, the house stands proudly atop stone steps leading to the smalt blue entrance doors whilst wrought iron railings and automatic gates grant access to the coach house. Although originally built in 1823 and one of a matching pair with the neighbour, the Victorians have added distinctive features, including the spectacular floor-to-ceiling bays at the front.
Stepping inside, the internal porch with etched glazed panelling leads to a main hallway adorned with old mahogany block floor tiles in a herringbone pattern, a Georgian decorative arch, ceiling rose, dado rails, and ornate cornicing with lion's head motifs. Either side of the hall, reception rooms with original wide plank floorboards, overlook the front through timber, sash windows. A door opposite the drawing room entrance is in fact dummy as half-glazed double doors lead into the back of the dining room near the kitchen; instead, an arched niche features in its place between the dado height panelling.
The spacious, light-filled drawing room enjoys the large bay to the front and a gas coal-effect stove in the fireplace, flanked by arched niches. Behind this room is the snug, with a window over the rear patio, a utility room with a stable door, and an inner hall leading to the downstairs cloakroom and the kitchen. The kitchen is a beautifully light room with a pair of windows with encompassing stained glass panels and a glazed bay at the far end, opening onto a raised, York stone patio. The handmade units with granite worktops incorporate a Neff induction hob and a cooker, while a built-in, reclaimed pine pantry cupboard and an illuminated, glazed wall cabinet with charming bird paintings add character.
Upstairs, a large landing leads to the family bathroom and four bedrooms, three of which are generous doubles. The fourth room, currently used as a dressing room, features shelving and hanging space. Interesting split levels are a feature throughout, with steps leading down to two of the bedrooms, including the sizeable, dual-aspect master with an en-suite shower. The spacious family bathroom boasts Amtico flooring and a roll-top bath with a shower over. The guest bedroom at the front enjoys a beautiful view of the river through the large bay window, while bedroom three offers another good-sized room with a river view. Part-boarded loft space is accessed from the landing with a retractable ladder, light and power points.
The magnificent basement effectively provides a full third floor, with potential (subject to planning) to be transformed into a self-contained annex. Accessed by a separate entrance from the front drive, the basement currently serves as an art studio, hobby room, and office, benefiting from ample natural light.
Outside, the coach house has electrically operated garage doors, a pedestrian side door, and storage space above. The totally secure and remarkably quiet garden consists of a sunny patio sheltered within the property walls, and beyond, a lawn reached down steps is surrounded by greenery. A standard holly and a fantastic laurel are very old feature trees providing year round interest; a mature wisteria climbs over the back of the coach house whilst beds are well stocked with roses, shrubs, bulbs and perennials.
* external photos were taken in 2021
Features:
- Garden
- Garage
- Terrace
- Parking Показать больше Показать меньше Nestled in the heart of the fenland market town of Spalding, this charming 200-year-old house overlooks the picturesque banks of the River Welland. Brimming with period features and natural light, the property exudes a unique and appealing quirkiness, yet remarkably remains unlisted. The four-bedroom home boasts a basement the size of the main footprint, offering potential (subject to planning) for annex accommodation. Additionally, a separate coach house and a delightful, sheltered private garden complete this captivating property.
Set back behind an old wall and a gravel carriage driveway, the house stands proudly atop stone steps leading to the smalt blue entrance doors whilst wrought iron railings and automatic gates grant access to the coach house. Although originally built in 1823 and one of a matching pair with the neighbour, the Victorians have added distinctive features, including the spectacular floor-to-ceiling bays at the front.
Stepping inside, the internal porch with etched glazed panelling leads to a main hallway adorned with old mahogany block floor tiles in a herringbone pattern, a Georgian decorative arch, ceiling rose, dado rails, and ornate cornicing with lion's head motifs. Either side of the hall, reception rooms with original wide plank floorboards, overlook the front through timber, sash windows. A door opposite the drawing room entrance is in fact dummy as half-glazed double doors lead into the back of the dining room near the kitchen; instead, an arched niche features in its place between the dado height panelling.
The spacious, light-filled drawing room enjoys the large bay to the front and a gas coal-effect stove in the fireplace, flanked by arched niches. Behind this room is the snug, with a window over the rear patio, a utility room with a stable door, and an inner hall leading to the downstairs cloakroom and the kitchen. The kitchen is a beautifully light room with a pair of windows with encompassing stained glass panels and a glazed bay at the far end, opening onto a raised, York stone patio. The handmade units with granite worktops incorporate a Neff induction hob and a cooker, while a built-in, reclaimed pine pantry cupboard and an illuminated, glazed wall cabinet with charming bird paintings add character.
Upstairs, a large landing leads to the family bathroom and four bedrooms, three of which are generous doubles. The fourth room, currently used as a dressing room, features shelving and hanging space. Interesting split levels are a feature throughout, with steps leading down to two of the bedrooms, including the sizeable, dual-aspect master with an en-suite shower. The spacious family bathroom boasts Amtico flooring and a roll-top bath with a shower over. The guest bedroom at the front enjoys a beautiful view of the river through the large bay window, while bedroom three offers another good-sized room with a river view. Part-boarded loft space is accessed from the landing with a retractable ladder, light and power points.
The magnificent basement effectively provides a full third floor, with potential (subject to planning) to be transformed into a self-contained annex. Accessed by a separate entrance from the front drive, the basement currently serves as an art studio, hobby room, and office, benefiting from ample natural light.
Outside, the coach house has electrically operated garage doors, a pedestrian side door, and storage space above. The totally secure and remarkably quiet garden consists of a sunny patio sheltered within the property walls, and beyond, a lawn reached down steps is surrounded by greenery. A standard holly and a fantastic laurel are very old feature trees providing year round interest; a mature wisteria climbs over the back of the coach house whilst beds are well stocked with roses, shrubs, bulbs and perennials.
* external photos were taken in 2021
Features:
- Garden
- Garage
- Terrace
- Parking Ubicada en el corazón de la ciudad comercial de Spalding, esta encantadora casa de 200 años de antigüedad tiene vistas a las pintorescas orillas del río Welland. Rebosante de características de época y luz natural, la propiedad emana una peculiaridad única y atractiva, pero sorprendentemente permanece sin cotizar. La casa de cuatro dormitorios cuenta con un sótano del tamaño de la huella principal, lo que ofrece potencial (sujeto a planificación) para el alojamiento anexo. Además, una cochera separada y un encantador jardín privado protegido completan esta cautivadora propiedad.
Situada detrás de un viejo muro y un camino de grava, la casa se alza orgullosa sobre unos escalones de piedra que conducen a las puertas de entrada de color azul esmaltado, mientras que las barandillas de hierro forjado y las puertas automáticas dan acceso a la cochera. Aunque originalmente se construyó en 1823 y forma parte de un par a juego con el vecino, los victorianos han agregado características distintivas, incluidas las espectaculares bahías del piso al techo en la parte delantera.
Al entrar, el porche interno con paneles vidriados grabados conduce a un pasillo principal adornado con baldosas de bloques de caoba viejas en un patrón de espiga, un arco decorativo georgiano, rosetón en el techo, rieles dados y cornisas ornamentadas con motivos de cabeza de león. A ambos lados del vestíbulo, las salas de recepción con suelos de tablones anchos originales, dan al frente a través de ventanas de madera y guillotinas. Una puerta opuesta a la entrada del salón es de hecho ficticia, ya que las puertas dobles de medio vidrio conducen a la parte trasera del comedor, cerca de la cocina; En su lugar, se presenta un nicho arqueado entre los paneles de altura de ranurado.
El salón, espacioso y luminoso, disfruta de la gran bahía al frente y de una estufa de gas con efecto de carbón en la chimenea, flanqueada por nichos arqueados. Detrás de esta habitación se encuentra el acogedor, con una ventana sobre el patio trasero, un lavadero con una puerta de establo y un pasillo interior que conduce al guardarropa de la planta baja y a la cocina. La cocina es una habitación muy luminosa con un par de ventanas con paneles de vidrieras envolventes y una bahía acristalada en el otro extremo, que se abre a un patio elevado de piedra York. Los muebles hechos a mano con encimeras de granito incorporan una placa de inducción Neff y una cocina, mientras que un armario empotrado de despensa de pino recuperado y un armario de pared iluminado y acristalado con encantadores cuadros de pájaros añaden carácter.
En la planta superior, un gran rellano conduce al baño familiar y a cuatro dormitorios, tres de los cuales son dobles generosos. La cuarta habitación, actualmente utilizada como vestidor, cuenta con estanterías y espacio para colgar. Los interesantes niveles divididos son una característica en todas partes, con escalones que conducen a dos de los dormitorios, incluido el principal de doble aspecto con ducha en suite. El espacioso baño familiar cuenta con pisos de Amtico y una bañera con tapa enrollable y ducha. El dormitorio de invitados en la parte delantera disfruta de una hermosa vista del río a través del gran ventanal, mientras que el dormitorio tres ofrece otra habitación de buen tamaño con vista al río. Desde el rellano se accede al espacio del desván con una escalera retráctil, puntos de luz y de alimentación.
El magnífico sótano proporciona efectivamente un tercer piso completo, con potencial (sujeto a planificación) para ser transformado en un anexo independiente. Al sótano, al que se accede por una entrada independiente desde la entrada principal, actualmente sirve como estudio de arte, sala de pasatiempos y oficina, beneficiándose de una amplia luz natural.
En el exterior, la cochera tiene puertas de garaje eléctricas, una puerta lateral peatonal y espacio de almacenamiento en la parte superior. El jardín, totalmente seguro y notablemente tranquilo, consta de un patio soleado protegido dentro de los muros de la propiedad, y más allá, un césped al que se llega bajando los escalones está rodeado de vegetación. Un acebo estándar y un laurel fantástico son árboles muy antiguos que brindan interés durante todo el año; Una glicina madura trepa por la parte trasera de la cochera, mientras que las camas están bien surtidas de rosas, arbustos, bulbos y plantas perennes.
* Las fotos externas fueron tomadas en 2021
Features:
- Garden
- Garage
- Terrace
- Parking Eingebettet im Herzen der Moormarktstadt Spalding erwartet Sie dieses charmante, 200 Jahre alte Haus mit Blick auf die malerischen Ufer des Flusses Welland. Das Anwesen ist mit historischen Elementen und natürlichem Licht ausgestattet und strahlt eine einzigartige und ansprechende Skurrilität aus, bleibt aber bemerkenswerterweise nicht denkmalgeschützt. Das Haus mit vier Schlafzimmern verfügt über einen Keller, der so groß ist wie der Hauptgrundriss und bietet (je nach Planung) Potenzial für Nebengebäude. Darüber hinaus vervollständigen eine separate Remise und ein herrlicher, geschützter privater Garten dieses faszinierende Anwesen.
Hinter einer alten Mauer und einer Schotterauffahrt steht das Haus stolz auf einer Steintreppe, die zu den hellblauen Eingangstüren führt, während schmiedeeiserne Geländer und automatische Tore den Zugang zum Kutscherhaus ermöglichen. Obwohl es ursprünglich im Jahr 1823 erbaut wurde und zu einem passenden Paar mit dem Nachbarn gehört, haben die viktorianischen Gebäude markante Merkmale hinzugefügt, darunter die spektakulären, vom Boden bis zur Decke reichenden Erker an der Vorderseite.
Beim Betreten gelangt man über die innere Veranda mit geätzter Glasverkleidung in einen Hauptflur, der mit alten Mahagoni-Bodenfliesen in Fischgrätmuster, einem georgianischen Schmuckbogen, einer Deckenrosette, Dado-Schienen und kunstvollen Gesimsen mit Löwenkopfmotiven verziert ist. Zu beiden Seiten des Flurs befinden sich Empfangsräume mit originalen breiten Dielendielen, die durch Holz- und Schiebefenster auf die Vorderseite blicken. Eine Tür gegenüber dem Eingang zum Salon ist in Wirklichkeit eine Attrappe, da halbverglaste Doppeltüren in den hinteren Teil des Esszimmers in der Nähe der Küche führen; Stattdessen befindet sich an ihrer Stelle eine gewölbte Nische zwischen der Dado-Höhenverkleidung.
Der geräumige, lichtdurchflutete Salon verfügt über den großen Erker nach vorne und einen Gasofen mit Kohleeffekt im Kamin, der von gewölbten Nischen flankiert wird. Hinter diesem Raum befindet sich die gemütliche Stube mit einem Fenster über der hinteren Terrasse, ein Hauswirtschaftsraum mit einer Stalltür und ein innerer Flur, der zur Garderobe im Erdgeschoss und zur Küche führt. Die Küche ist ein wunderschön heller Raum mit einem Paar Fenster mit umfassenden Buntglasscheiben und einem verglasten Erker am anderen Ende, der sich zu einem erhöhten Innenhof aus York-Stein öffnet. Die handgefertigten Schränke mit Granit-Arbeitsplatten sind mit einem Neff-Induktionskochfeld und einem Herd ausgestattet, während ein eingebauter Vorratsschrank aus wiederverwertetem Kiefernholz und ein beleuchteter, verglaster Wandschrank mit charmanten Vogelmalereien für Charakter sorgen.
Im Obergeschoss führt ein großer Treppenabsatz zum Familienbad und zu vier Schlafzimmern, von denen drei großzügige Doppelzimmer sind. Der vierte Raum, der derzeit als Ankleidezimmer genutzt wird, verfügt über Regale und Hängeflächen. Interessante Split-Levels sind ein Merkmal des gesamten Gebäudes, mit Stufen, die zu zwei der Schlafzimmer hinunterführen, darunter das große, zweiseitige Hauptschlafzimmer mit eigener Dusche. Das geräumige Familienbad verfügt über Amtico-Fußböden und eine freistehende Badewanne mit Dusche. Das Gästezimmer an der Vorderseite bietet durch das große Erkerfenster einen schönen Blick auf den Fluss, während Schlafzimmer drei ein weiteres geräumiges Zimmer mit Blick auf den Fluss bietet. Der teilweise verbretterte Loft-Bereich ist vom Treppenabsatz aus mit einer einziehbaren Leiter, Licht und Steckdosen zugänglich.
Das prächtige Untergeschoss bietet praktisch ein volles drittes Obergeschoss, mit dem (je nach Planung) das Potenzial besteht, in einen abgeschlossenen Anbau umgewandelt zu werden. Der Keller, der über einen separaten Eingang von der vorderen Einfahrt aus zugänglich ist, dient derzeit als Kunstatelier, Hobbyraum und Büro und profitiert von viel natürlichem Licht.
Draußen verfügt das Kutscherhaus über elektrisch betätigte Garagentoren, eine Fußgängertür und Stauraum darüber. Der absolut sichere und bemerkenswert ruhige Garten besteht aus einer sonnigen Terrasse, die innerhalb der Grundstücksmauern geschützt ist, und dahinter befindet sich ein Rasen, der über eine Treppe erreichbar ist und von Grün umgeben ist. Eine gewöhnliche Stechpalme und ein fantastischer Lorbeer sind sehr alte Bäume, die das ganze Jahr über Interesse bieten; Eine reife Glyzinie klettert über die Rückseite des Kutscherhauses, während die Beete gut mit Rosen, Sträuchern, Zwiebeln und Stauden bestückt sind.
* externe Fotos wurden im Jahr 2021 aufgenommen
Features:
- Garden
- Garage
- Terrace
- Parking