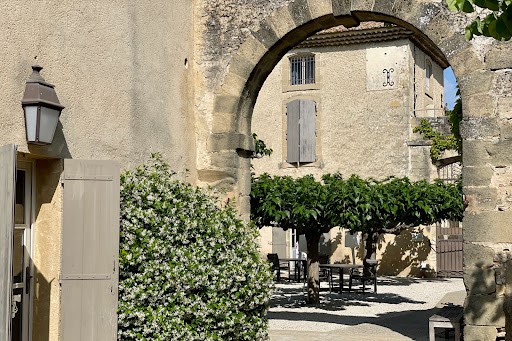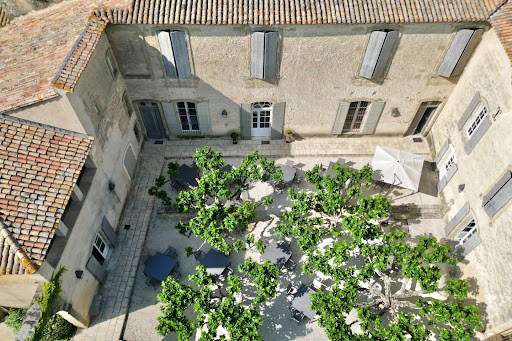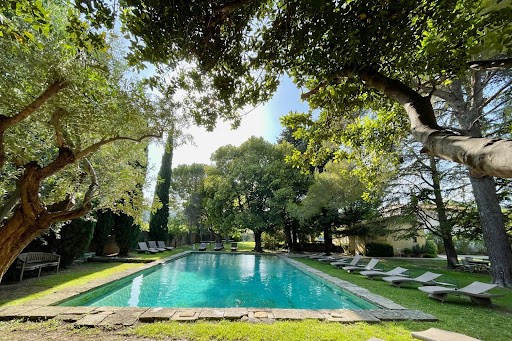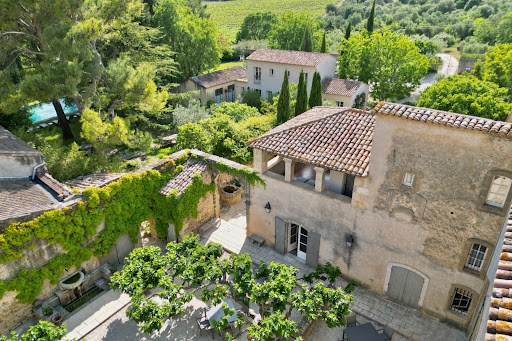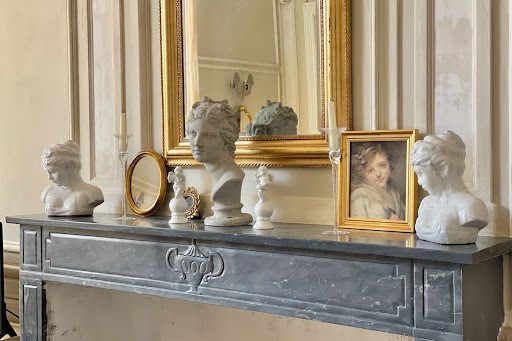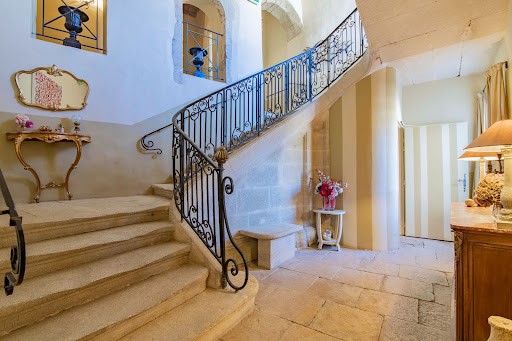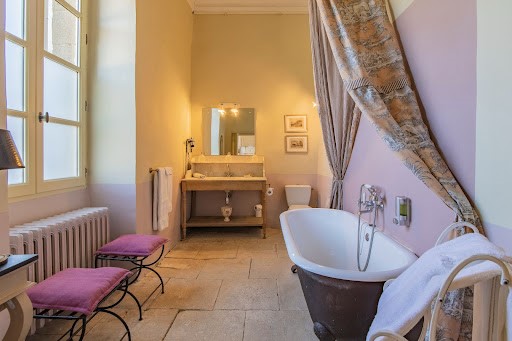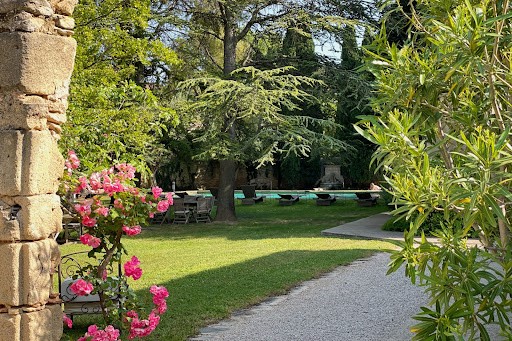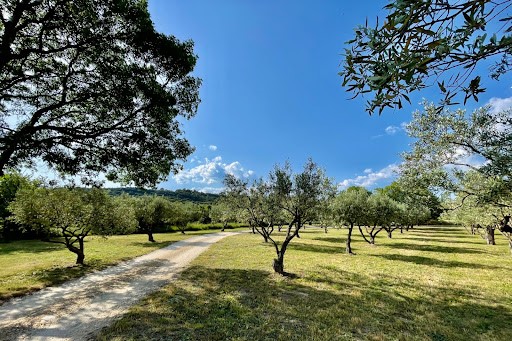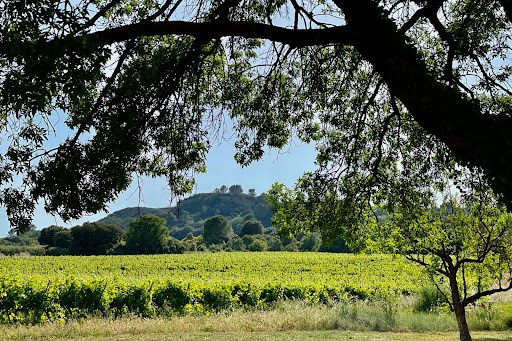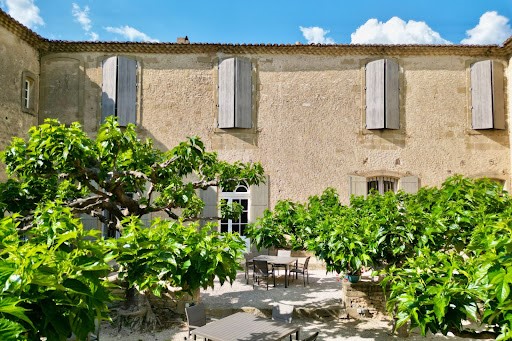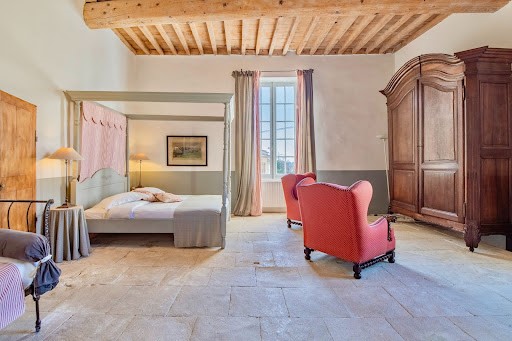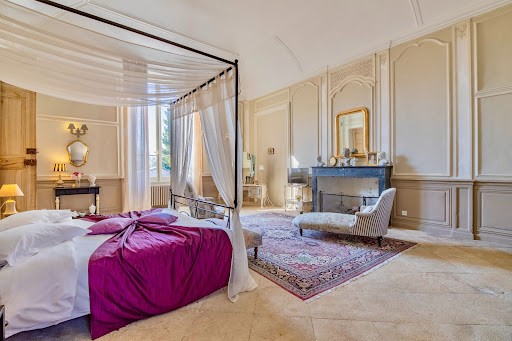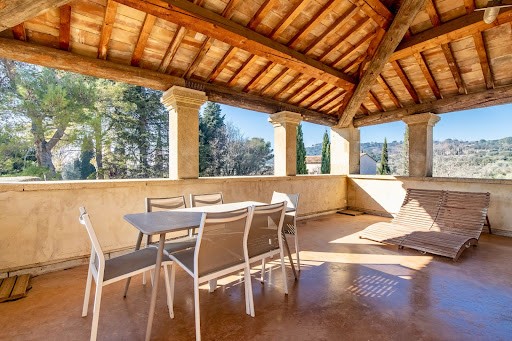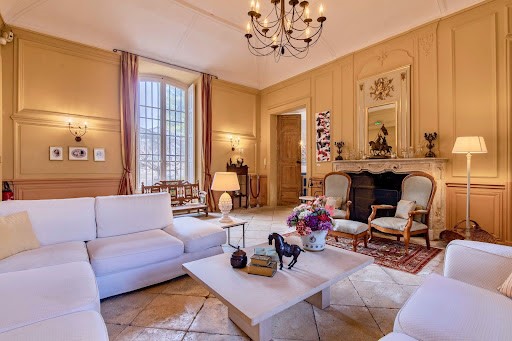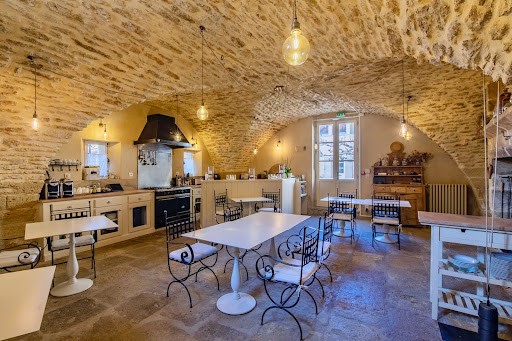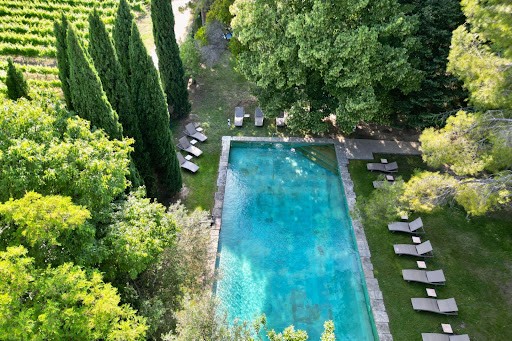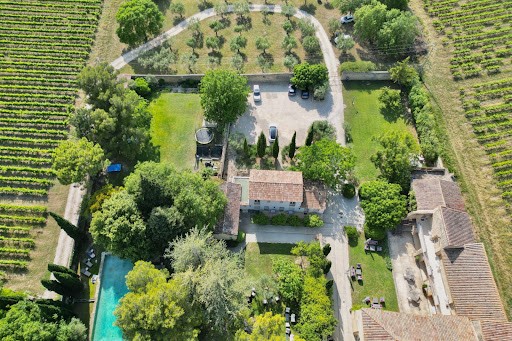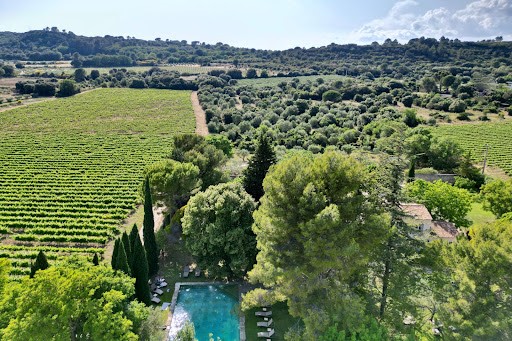КАРТИНКИ ЗАГРУЖАЮТСЯ...
Дом (Продажа)
Ссылка:
EDEN-T102864752
/ 102864752
A Provencal dream. Between Uzès and Saint-Rémy-de-Provence, this former post house with the appearance of a country house has become, over the course of its history, an imposing, elegant and romantic residence. A place that would have known historical characters, from Catherine de Médicis to Nostradamus, from Cardinal de Richelieu to Queen Margot, or even Louis XIII. When the imposing automatic gate opens, the privileged visitor sees the property's vines (Grenache, Cabernet-Sauvignon and Syrah) and in the background the hills of the garrigue in perspective, then the olive grove (picholines) which gives access to the second gate surrounding the 4000m2 enclosed park. The property consists of a central driveway leading to a large open courtyard, then a preserved and confidential courtyard (with a second direct access to the village through a superb old gate), and allowing access to the main building which stands majestically. On the ground floor, you will be greeted by an entrance that leads to the grand staircase, as well as to the vast reception rooms that have kept their character intact (fireplaces, floor bars, arched windows, double doors, patinas...). Thus, the entrance gives access to the large living room, a vast dining room and an anteroom behind which are hidden service rooms and a secondary staircase. The visit then continues through a rotunda office of rare elegance, and through a very beautiful kitchen area under a stone vault and with a monumental fireplace - still equipped with its restored spit. A fully equipped professional kitchen is also available for receptions or to create an upmarket restaurant. The first floor is composed of 4 suites, including a double suite, spectacular by its volumes and its view on the main courtyard. On the second floor, 3 other suites with their antique floors and fireplaces, still with unique volumes and a beautiful luminosity. And finally, a flat with living room, kitchen, 3 bedrooms, completely independent as well as a suite in the dovecote. The first and oldest part of the house, whose origins date back to the 16th century, is full of character: old stones, square bar floors, French ceilings, fireplaces, a monumental staircase, incredible wrought iron, an old fountain, wells, a classified aqueduct in the park... A piece of history without any doubt. Then, adjoining the old house, a vast vaulted room opens on to the two courtyards, a wine cellar, conveniences and numerous storage spaces. A former barn has been converted into a large vaulted room (ideal as a family room or for seminars), a suite with a terrace on the ground floor, overlooking the vineyards, two large suites on the first floor with two very beautiful terraces, again with a view, and 3 other suites. Finally, there is a large car park, an independent house (5 suites, 2 of which are accessible to the disabled), a magnificent swimming pool area under the hundred-year-old cedars, a vegetable garden and a henhouse. Video surveillance, automatic watering, drilling. To be considered as a fantastic family home, as a home and hospitality business, also as a hotel.
Показать больше
Показать меньше
Un rêve provençal. Entre Uzès et Saint-Rémy-de-Provence, cet ancien relais de poste aux allures de bastide est devenu, au fil de son histoire, une imposante demeure, élégante et romantique. Un lieu qui aurait connu des personnages historiques, de Catherine de Médicis à Nostradamus, du cardinal de Richelieu à la reine Margot, ou encore Louis XIII. Lorsque l'imposant portail automatique s'ouvre, le visiteur privilégié aperçoit les vignes de la propriété (Grenache, Cabernet-Sauvignon et Syrah) et en arrière-plan les collines de la garrigue en perspective, puis l'oliveraie (picholines) qui donne accès au second portail entourant le parc clos de 4000m2. La propriété se compose d'une allée centrale menant à une grande cour ouverte, puis d'une cour préservée et confidentielle (avec un second accès direct au village par un superbe portail ancien), et permettant l'accès au bâtiment principal qui se dresse majestueusement. Au rez-de-chaussée, vous serez accueillis par une entrée qui mène au grand escalier, ainsi qu'aux vastes pièces de réception qui ont gardé leur cachet intact (cheminées, bars au sol, fenêtres cintrées, portes à double vantaux, patines...). Ainsi, l'entrée donne accès au grand salon, à une vaste salle à manger et à une antichambre derrière laquelle se cache des pièces de service et un escalier secondaire. Puis, la visite se poursuit par un bureau en rotonde d'une rare élégance, et par un très bel espace cuisine sous voûte de pierre et avec cheminée monumentale - toujours équipée de son tourne broche restauré-. Une cuisine professionnelle entièrement équipée est également disponible pour les réceptions ou pour créer un restaurant haut de gamme. Le premier étage est composé de 4 suites, dont une suite double, spectaculaire par ses volumes et sa vue sur la cour d'honneur. Au deuxième étage, 3 autres suites avec leurs sols anciens et des cheminées, toujours des volumes uniques et une belle luminosité. Et enfin, un appartement avec salon, cuisine, 3 chambres, complètement indépendant ainsi qu'une suite dans le pigeonnier. La première et plus ancienne partie de la maison, dont les origines remontent au 16ème siècle, est pleine de caractère : vieilles pierres, sols en bars carrées, plafonds à la française, cheminées, un escalier monumental, en fer forgé incroyable, une ancienne fontaine, des puits, un aqueduc classé dans le parc... Une partie d'histoire sans aucun doute. Puis, attenante à l'ancienne maison, une vaste salle voûtée s'ouvre sur les deux cours, une cave à vin, des commodités et de nombreux rangements. Une ancienne grange a été transformée en une grande salle voûtée (idéale comme salle familiale ou pour des séminaires), une suite avec terrasse au rez-de-chaussée, avec vue sur les vignes, deux grandes suites au premier étage avec deux très belles terrasses, toujours avec vue et 3 autres suites. Enfin, un vaste parking, une maison indépendante (5 suites dont 2 accessibles aux personnes handicapées), un magnifique espace piscine sous les cèdres centenaires, un potager et un poulailler. Vidéosurveillance, arrosage automatique, forage. À envisager comme une fantastique maison de famille, comme maison et activité d'accueil, également comme un hôtel. Chez STYLES, vous trouverez des biens immobiliers à part, choisis pour vous dans une cohérence d’offres, du pied à terre à l’appartement de maître, de la maison à rénover aux propriétés rares, de l’hôtel particulier aux domaines les plus exceptionnels, avec toujours en fil rouge un esprit STYLES : une localisation idéale, un potentiel à révéler, une rénovation de grande qualité, ou encore un cachet rare. Notre but est finalement simple, vous permettre de rencontrer LE bien qui est fait pour vous. STYLES, c’est une structure familiale, libre de tout groupe ou groupement. Nous sommes donc libres de travailler à notre façon et selon nos propres méthodes prenant en compte l’humain d’une part, et les spécificités de chaque bien d’autre part. Ainsi nous travaillons avec des propriétaires qui ont confiance en notre démarche de qualité et de discrétion, pour réaliser une commercialisation sur-mesure et efficace de leur bien. Nous proposons différentes offres de mise en vente allant jusqu’au off-market, toujours en sur mesure. Un projet d'achat ou de vente ? Nous serons heureux de vous rencontrer pour discuter de votre projet.
A Provencal dream. Between Uzès and Saint-Rémy-de-Provence, this former post house with the appearance of a country house has become, over the course of its history, an imposing, elegant and romantic residence. A place that would have known historical characters, from Catherine de Médicis to Nostradamus, from Cardinal de Richelieu to Queen Margot, or even Louis XIII. When the imposing automatic gate opens, the privileged visitor sees the property's vines (Grenache, Cabernet-Sauvignon and Syrah) and in the background the hills of the garrigue in perspective, then the olive grove (picholines) which gives access to the second gate surrounding the 4000m2 enclosed park. The property consists of a central driveway leading to a large open courtyard, then a preserved and confidential courtyard (with a second direct access to the village through a superb old gate), and allowing access to the main building which stands majestically. On the ground floor, you will be greeted by an entrance that leads to the grand staircase, as well as to the vast reception rooms that have kept their character intact (fireplaces, floor bars, arched windows, double doors, patinas...). Thus, the entrance gives access to the large living room, a vast dining room and an anteroom behind which are hidden service rooms and a secondary staircase. The visit then continues through a rotunda office of rare elegance, and through a very beautiful kitchen area under a stone vault and with a monumental fireplace - still equipped with its restored spit. A fully equipped professional kitchen is also available for receptions or to create an upmarket restaurant. The first floor is composed of 4 suites, including a double suite, spectacular by its volumes and its view on the main courtyard. On the second floor, 3 other suites with their antique floors and fireplaces, still with unique volumes and a beautiful luminosity. And finally, a flat with living room, kitchen, 3 bedrooms, completely independent as well as a suite in the dovecote. The first and oldest part of the house, whose origins date back to the 16th century, is full of character: old stones, square bar floors, French ceilings, fireplaces, a monumental staircase, incredible wrought iron, an old fountain, wells, a classified aqueduct in the park... A piece of history without any doubt. Then, adjoining the old house, a vast vaulted room opens on to the two courtyards, a wine cellar, conveniences and numerous storage spaces. A former barn has been converted into a large vaulted room (ideal as a family room or for seminars), a suite with a terrace on the ground floor, overlooking the vineyards, two large suites on the first floor with two very beautiful terraces, again with a view, and 3 other suites. Finally, there is a large car park, an independent house (5 suites, 2 of which are accessible to the disabled), a magnificent swimming pool area under the hundred-year-old cedars, a vegetable garden and a henhouse. Video surveillance, automatic watering, drilling. To be considered as a fantastic family home, as a home and hospitality business, also as a hotel.
Ссылка:
EDEN-T102864752
Страна:
FR
Город:
Uzes
Почтовый индекс:
30700
Категория:
Жилая
Тип сделки:
Продажа
Тип недвижимости:
Дом
Площадь:
2 700 м²
Участок:
60 000 м²
Комнат:
35
Спален:
25
СТОИМОСТЬ ЖИЛЬЯ ПО ТИПАМ НЕДВИЖИМОСТИ ЮЗЕС
ЦЕНЫ ЗА М² НЕДВИЖИМОСТИ В СОСЕДНИХ ГОРОДАХ
| Город |
Сред. цена м2 дома |
Сред. цена м2 квартиры |
|---|---|---|
| Баньоль-сюр-Сез | 252 390 RUB | - |
| Сен-Кристоль-ле-Алес | 272 499 RUB | - |
| Бокер | 246 529 RUB | - |
| Алес | 226 989 RUB | 172 378 RUB |
| Авиньон | 305 306 RUB | 343 612 RUB |
| Сент-Амбруа | 179 583 RUB | - |
